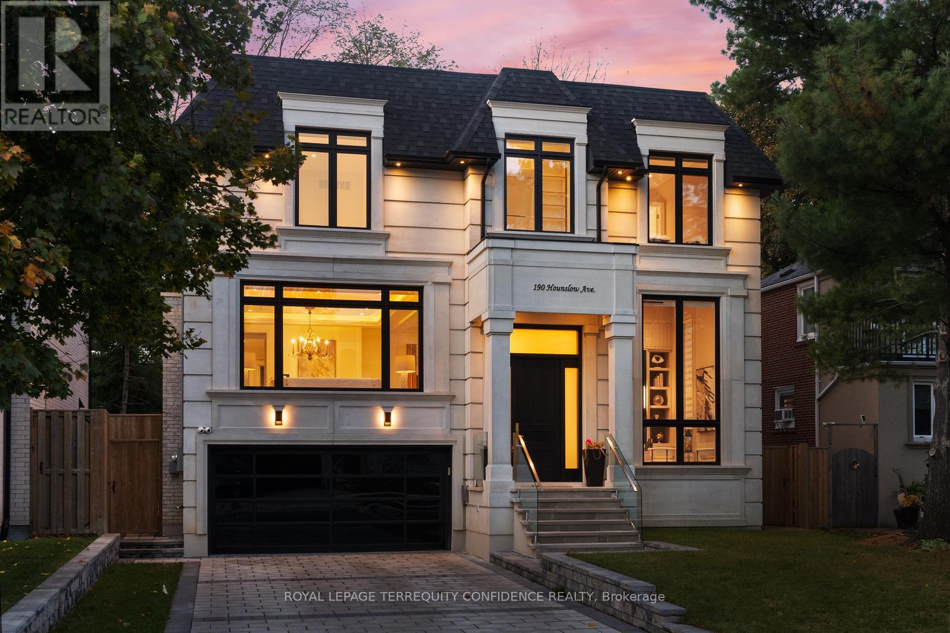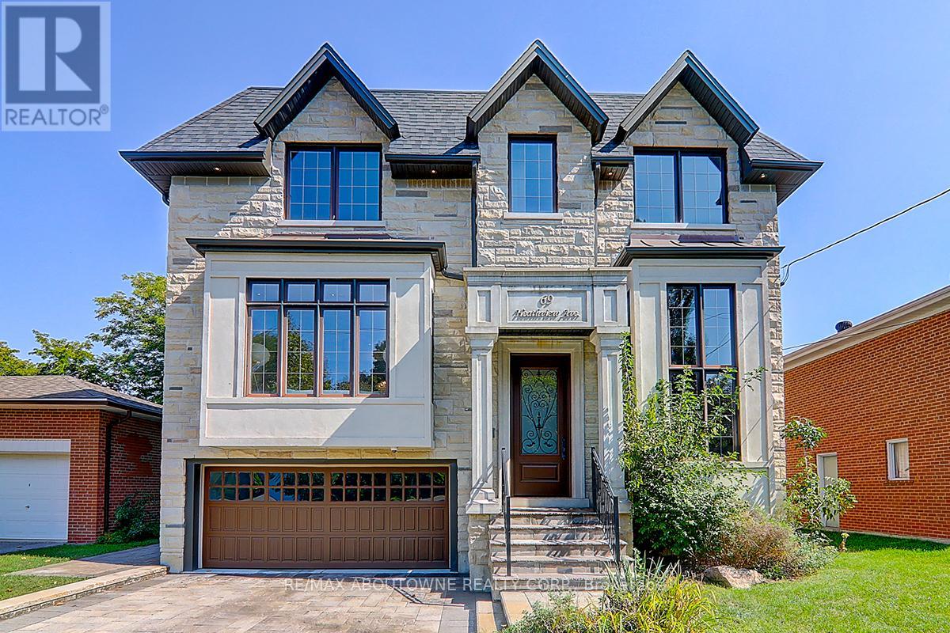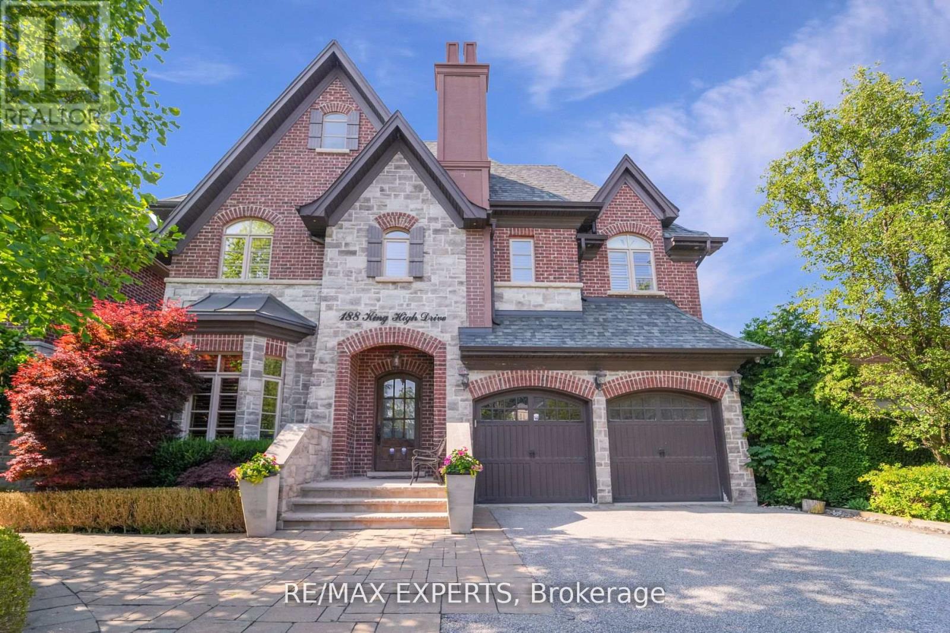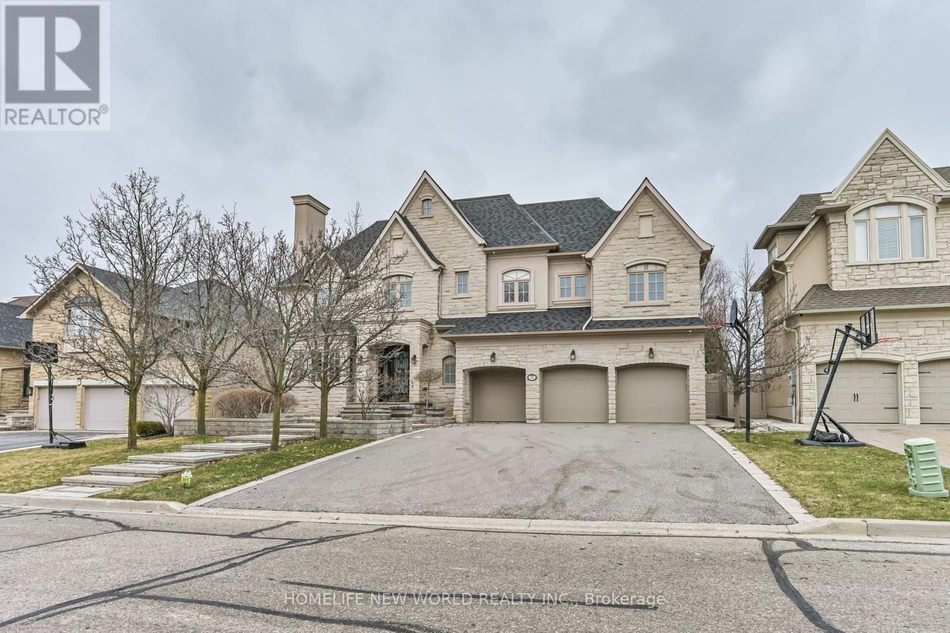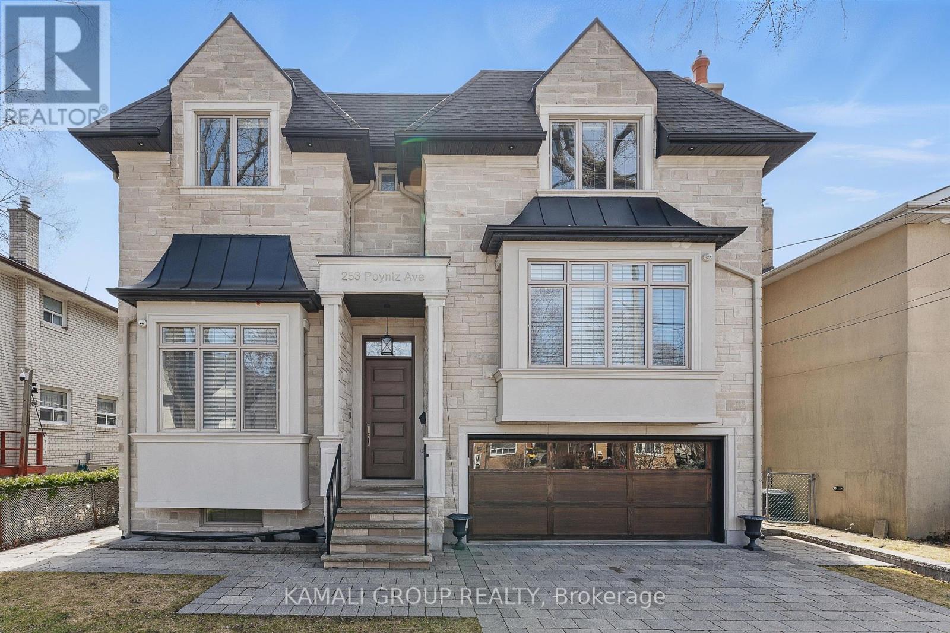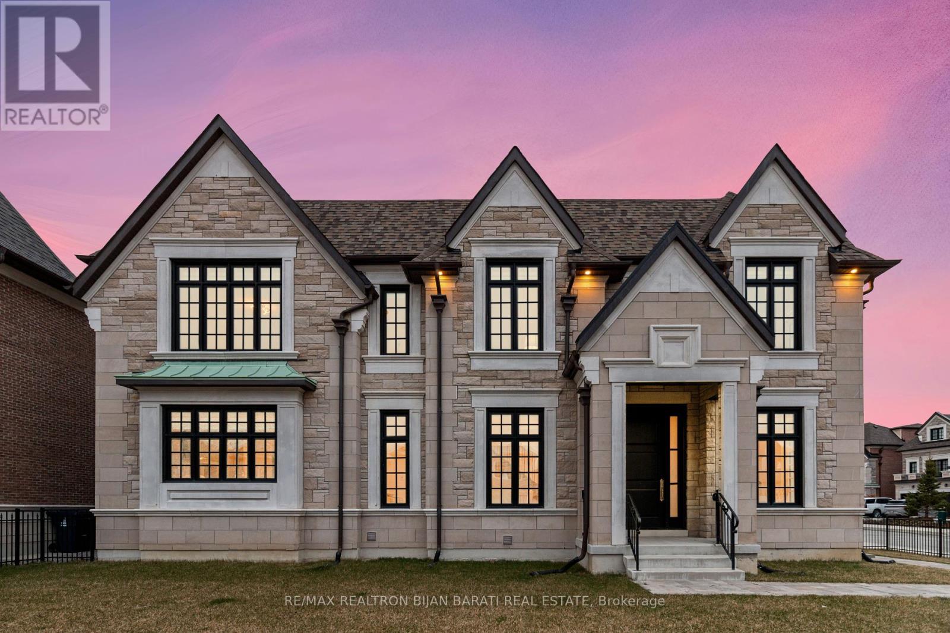Free account required
Unlock the full potential of your property search with a free account! Here's what you'll gain immediate access to:
- Exclusive Access to Every Listing
- Personalized Search Experience
- Favorite Properties at Your Fingertips
- Stay Ahead with Email Alerts

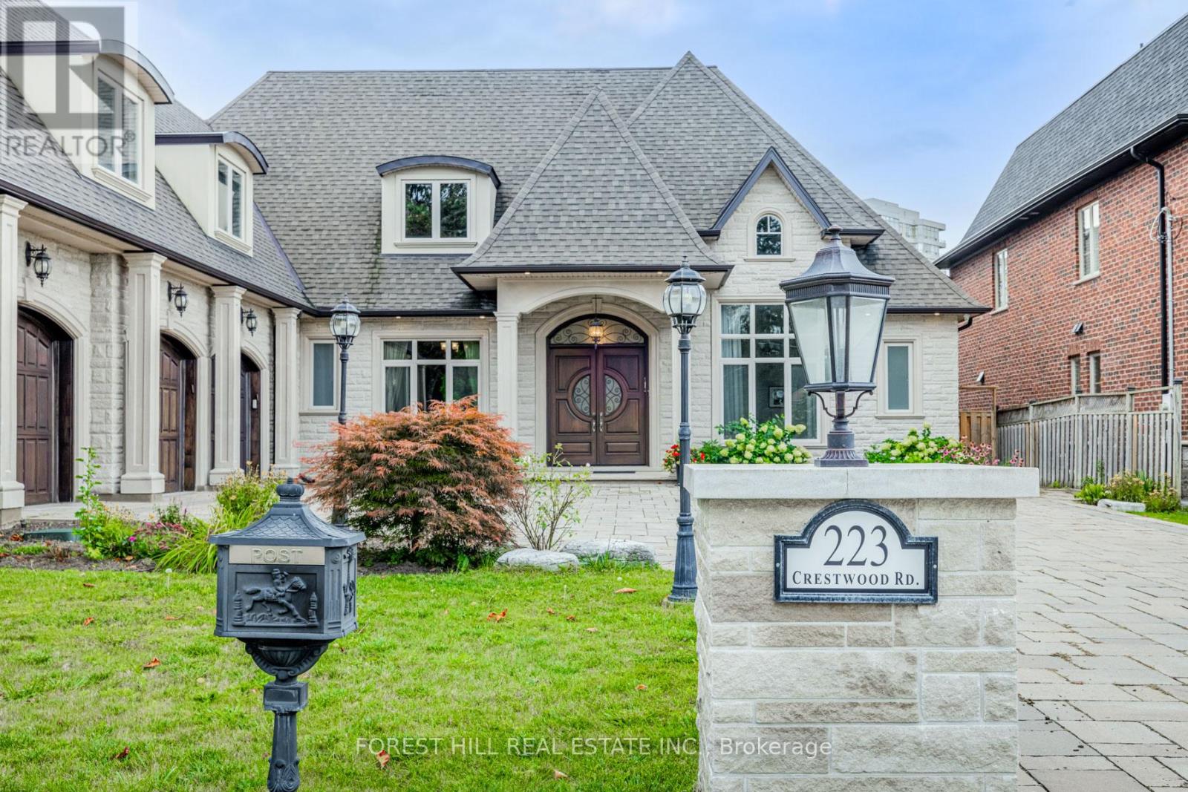
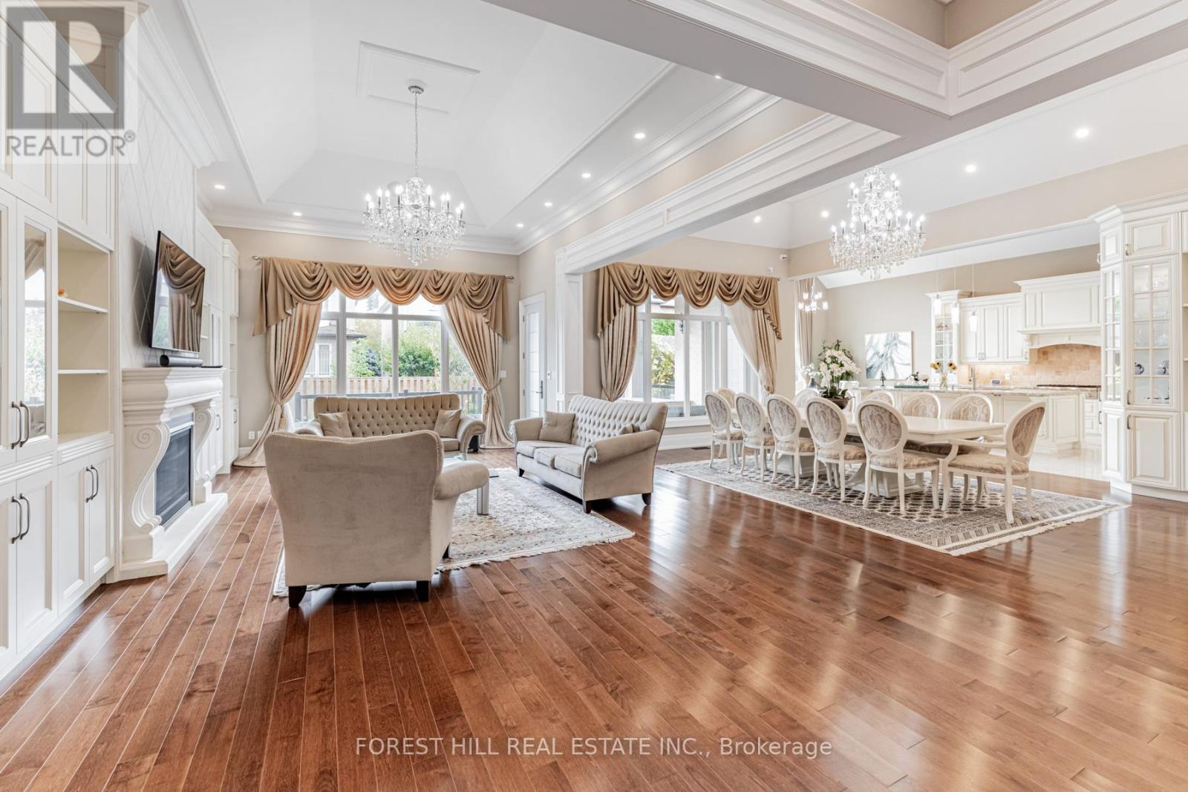
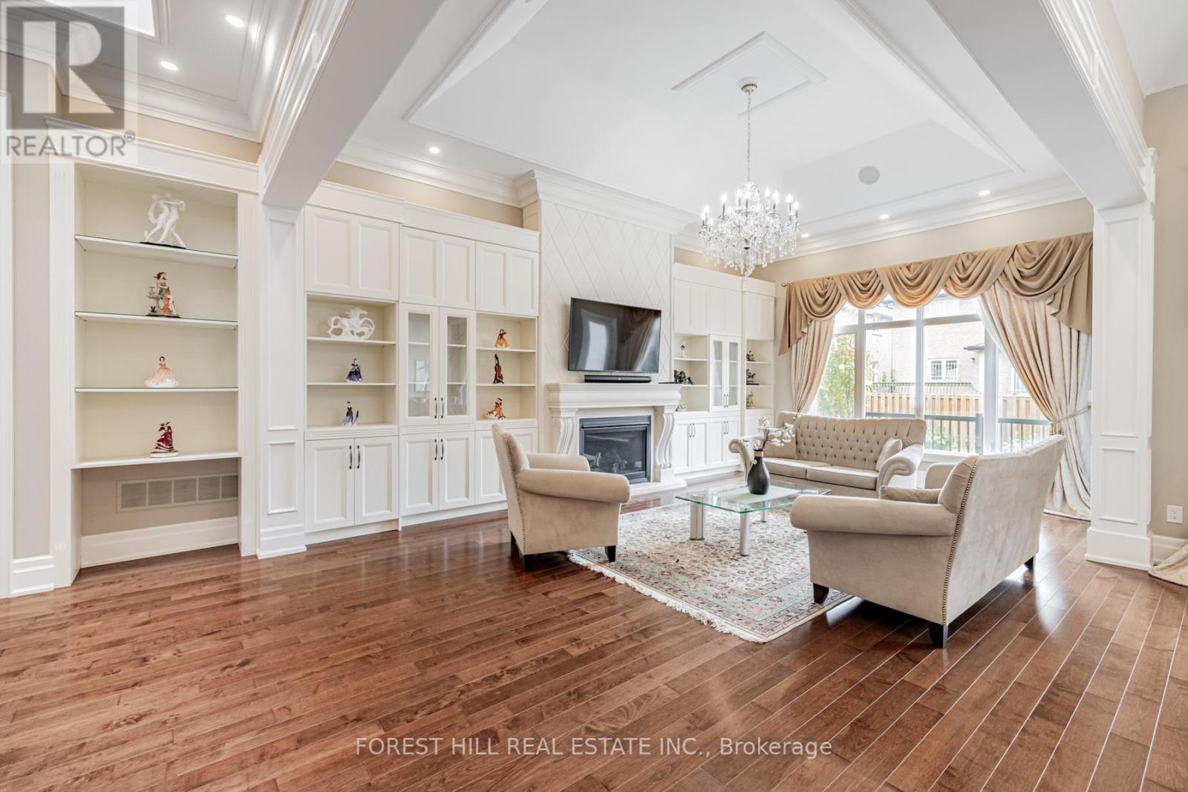
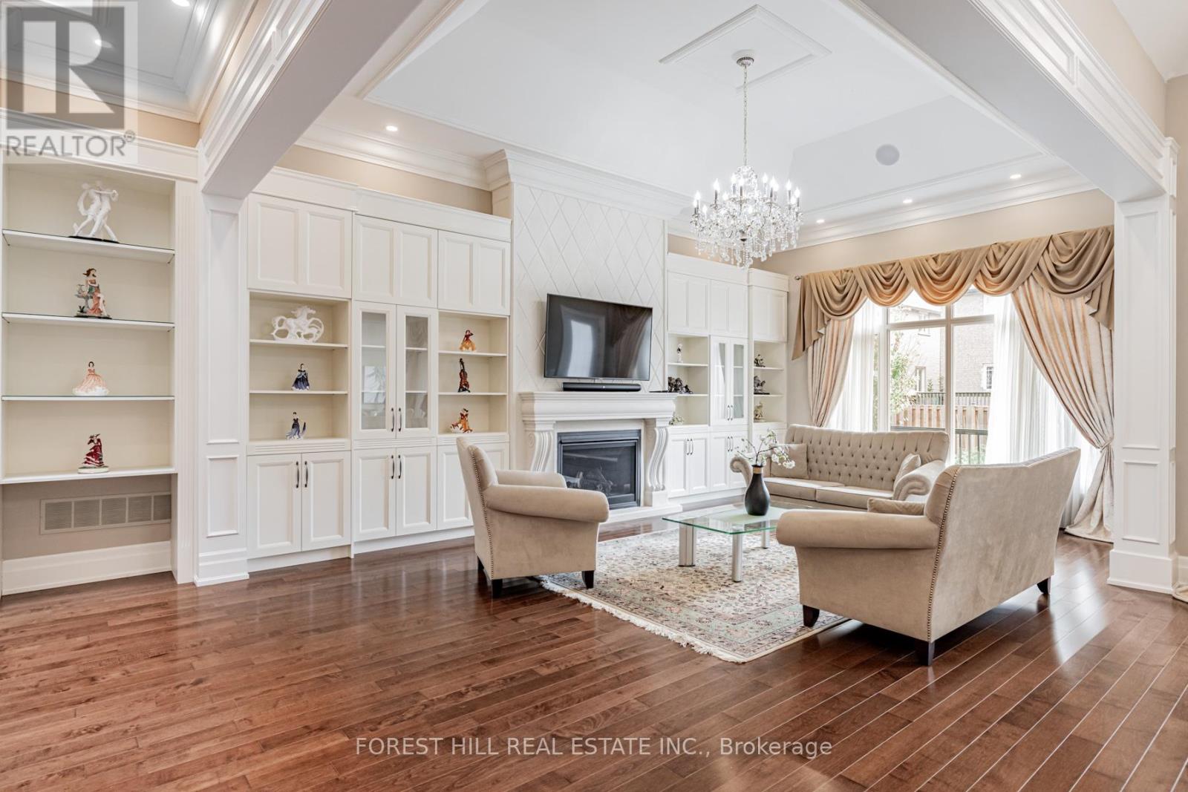
$3,988,000
223 CRESTWOOD ROAD
Vaughan, Ontario, Ontario, L4J1A8
MLS® Number: N12053399
Property description
****Absolutely Breathtaking---Elegance***Only 4Yrs SHOWCASE/LUXURIOUS------Custom-Built Hm-------On One Of The Most Desired Streets In Thornhill----Total Apx 7400Sf(Inc Fully Finished Bsmt-----3674Sf:Main Flr) & Potential Future Addition Of Apx 800Sf Loft Above Garage, Built In 2020 for the Owner****Potential)-----UNIQUE------"H-E-A-T-E-D" 3Cars Garage & "H-E-A-T-E-D" 11 Cars Parkings Driveway****S-T-U-N-N-I-N-G---------Architectural Design W/Soaring----Cathedral Ceiling(15Ft) & Vaulted Ceiling(14Ft) & Impeccable Craftmanship & Meticulous Attention To Details****Featuring Comfort & Luxury Interior Thru-Out---Grand/Hi Ceiling Foyer & Lavishly-Wood Paneled/B-I Bookcase W/Hi Ceiling(12Ft) Library(Could Be Used As 4th Bedroom) & Magnificent Ceiling Heights Thru-Out W/Open Concept & Opulent***Flr To Ceiling Windows Allowing Abundant Natural Lights(South Exposure)----Wall-To-Wall B-In Cabinet In The Great/Dining Rms & Culinary--Woman's Dream Kitchen W/Large Eat-In/Breakfast/Oversized Centre Island/Storage Area & LarWell-Proportioned Bedooms W/Own Ensuites**Primary Bedrms W/Spa-Like**Spacious Mud Rm & 2Stairwells To Massive Living Space Bsmt---Perfect For Family--Friends Gathering Basement(Open Concept Rec Rm--Kithen & Luxury Wine Cellar W/Temperature Controller),Large Gym Rm W/Ensuite+Sauna+Salon/Sitting Area*Movie Theatre**Large 2Bedrms W/Own 2Ensuites**2Walk-Up French Doors**Convenient Location To All Amenities(TTC,Shopping,Parks & More)**** **EXTRAS** *Panled Fridge,B/I Gas 6Burner Stove,S/S B/I Oven,S/S B/I Mcrve,Wine Fridge,Panled B/I Dshwsher,Washer/Dryer,Extra Appl(Stove,S-S Fridge),Designer Wine Cellar W/Temperature Controller,Gas Fireplace,B/I Speakers,Intensive B/In Shelves-Pantry
Building information
Type
*****
Age
*****
Appliances
*****
Architectural Style
*****
Basement Development
*****
Basement Features
*****
Basement Type
*****
Construction Style Attachment
*****
Cooling Type
*****
Exterior Finish
*****
Fireplace Present
*****
Flooring Type
*****
Half Bath Total
*****
Heating Fuel
*****
Heating Type
*****
Size Interior
*****
Stories Total
*****
Utility Water
*****
Land information
Amenities
*****
Sewer
*****
Size Depth
*****
Size Frontage
*****
Size Irregular
*****
Size Total
*****
Rooms
Main level
Bedroom 3
*****
Bedroom 2
*****
Primary Bedroom
*****
Library
*****
Eating area
*****
Kitchen
*****
Dining room
*****
Great room
*****
Basement
Kitchen
*****
Recreational, Games room
*****
Exercise room
*****
Bedroom
*****
Main level
Bedroom 3
*****
Bedroom 2
*****
Primary Bedroom
*****
Library
*****
Eating area
*****
Kitchen
*****
Dining room
*****
Great room
*****
Basement
Kitchen
*****
Recreational, Games room
*****
Exercise room
*****
Bedroom
*****
Main level
Bedroom 3
*****
Bedroom 2
*****
Primary Bedroom
*****
Library
*****
Eating area
*****
Kitchen
*****
Dining room
*****
Great room
*****
Basement
Kitchen
*****
Recreational, Games room
*****
Exercise room
*****
Bedroom
*****
Main level
Bedroom 3
*****
Bedroom 2
*****
Primary Bedroom
*****
Library
*****
Eating area
*****
Kitchen
*****
Dining room
*****
Great room
*****
Basement
Kitchen
*****
Recreational, Games room
*****
Exercise room
*****
Bedroom
*****
Main level
Bedroom 3
*****
Bedroom 2
*****
Courtesy of FOREST HILL REAL ESTATE INC.
Book a Showing for this property
Please note that filling out this form you'll be registered and your phone number without the +1 part will be used as a password.

