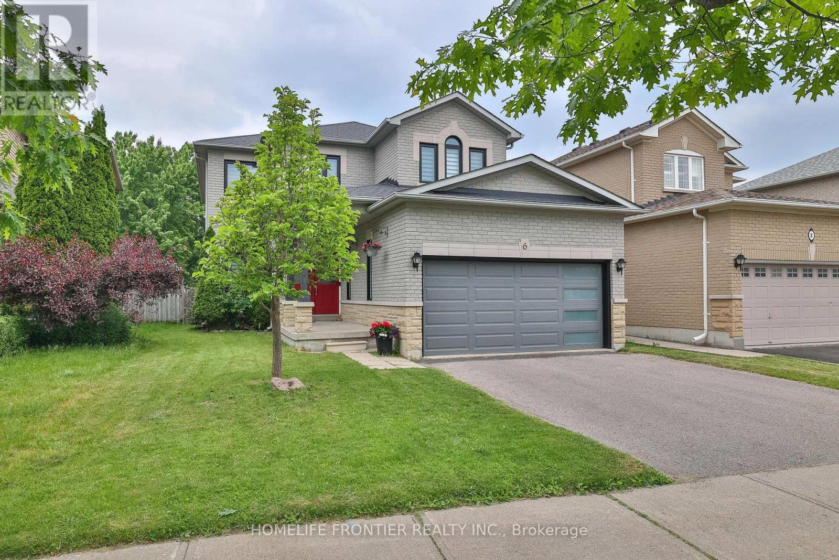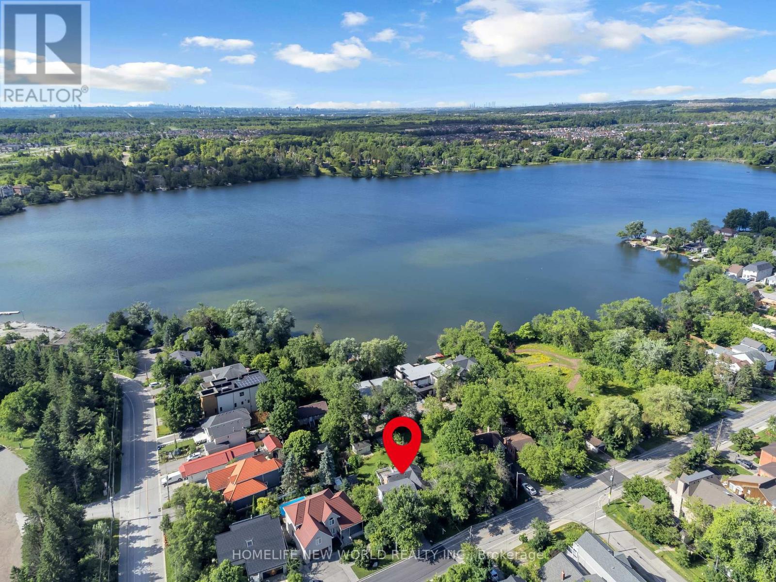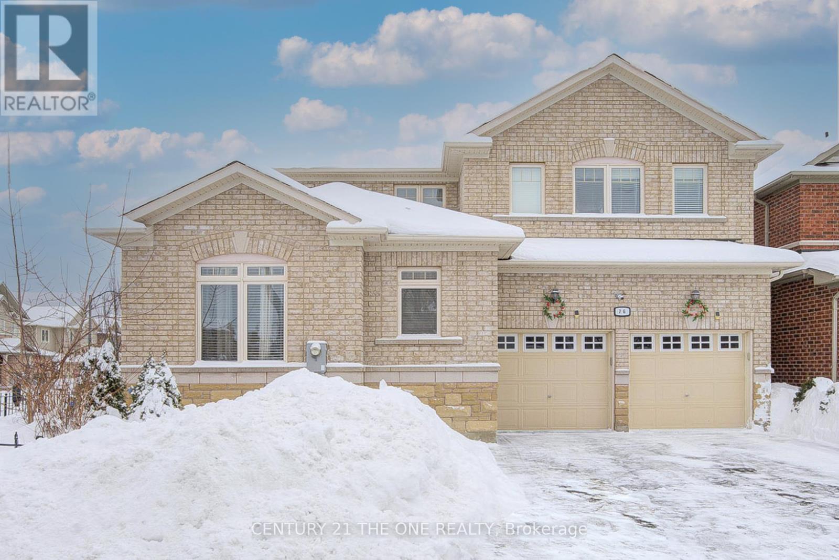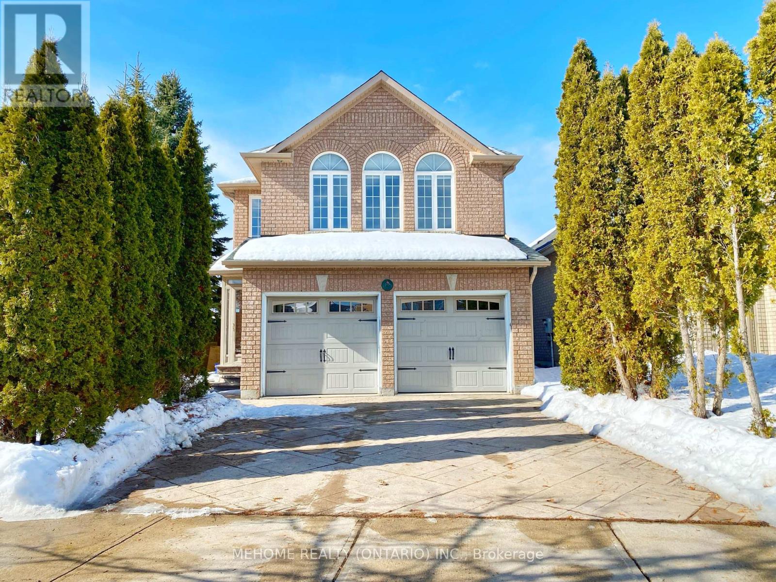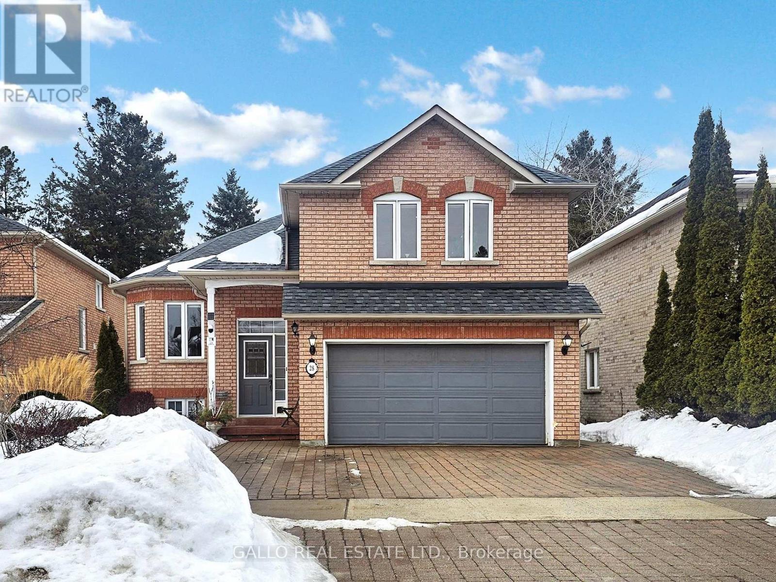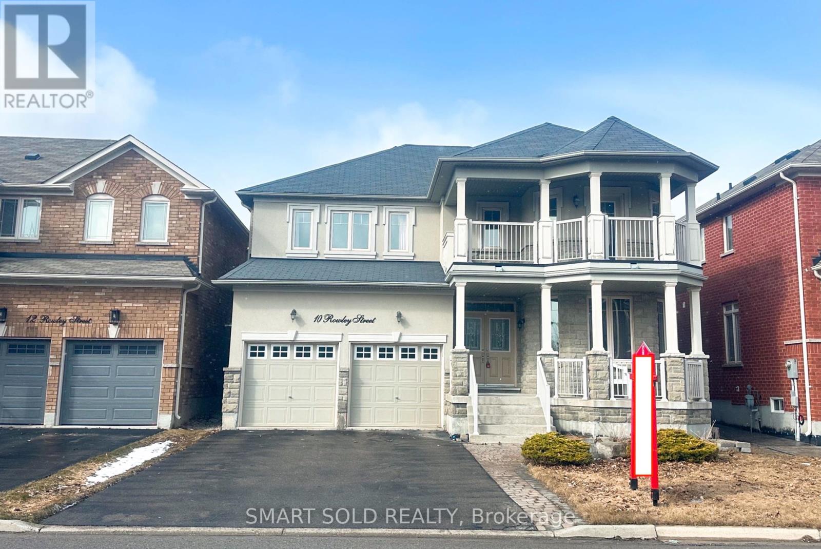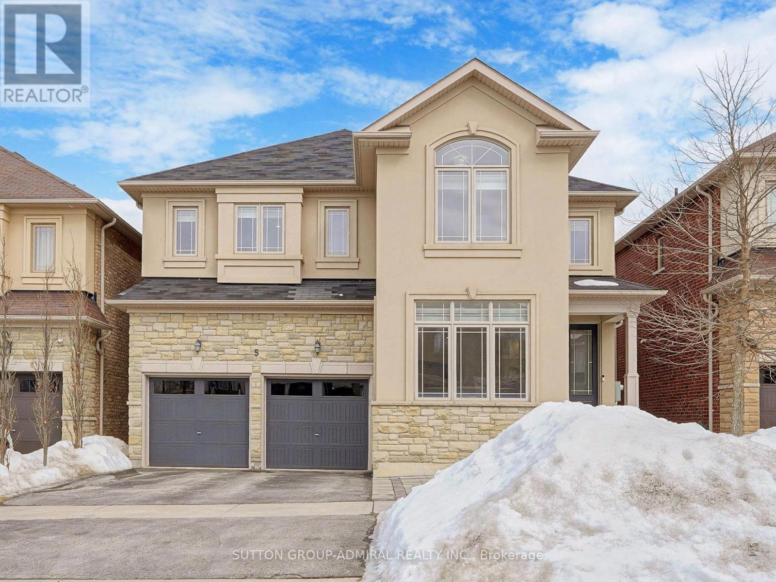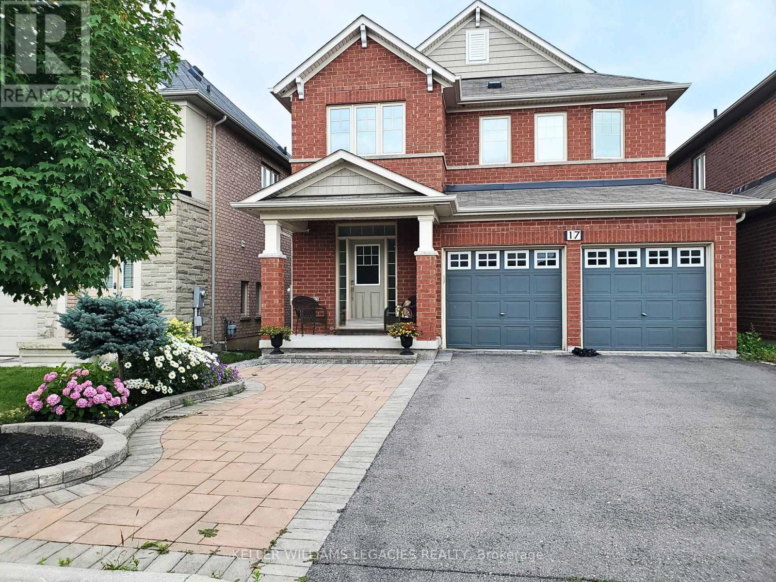Free account required
Unlock the full potential of your property search with a free account! Here's what you'll gain immediate access to:
- Exclusive Access to Every Listing
- Personalized Search Experience
- Favorite Properties at Your Fingertips
- Stay Ahead with Email Alerts
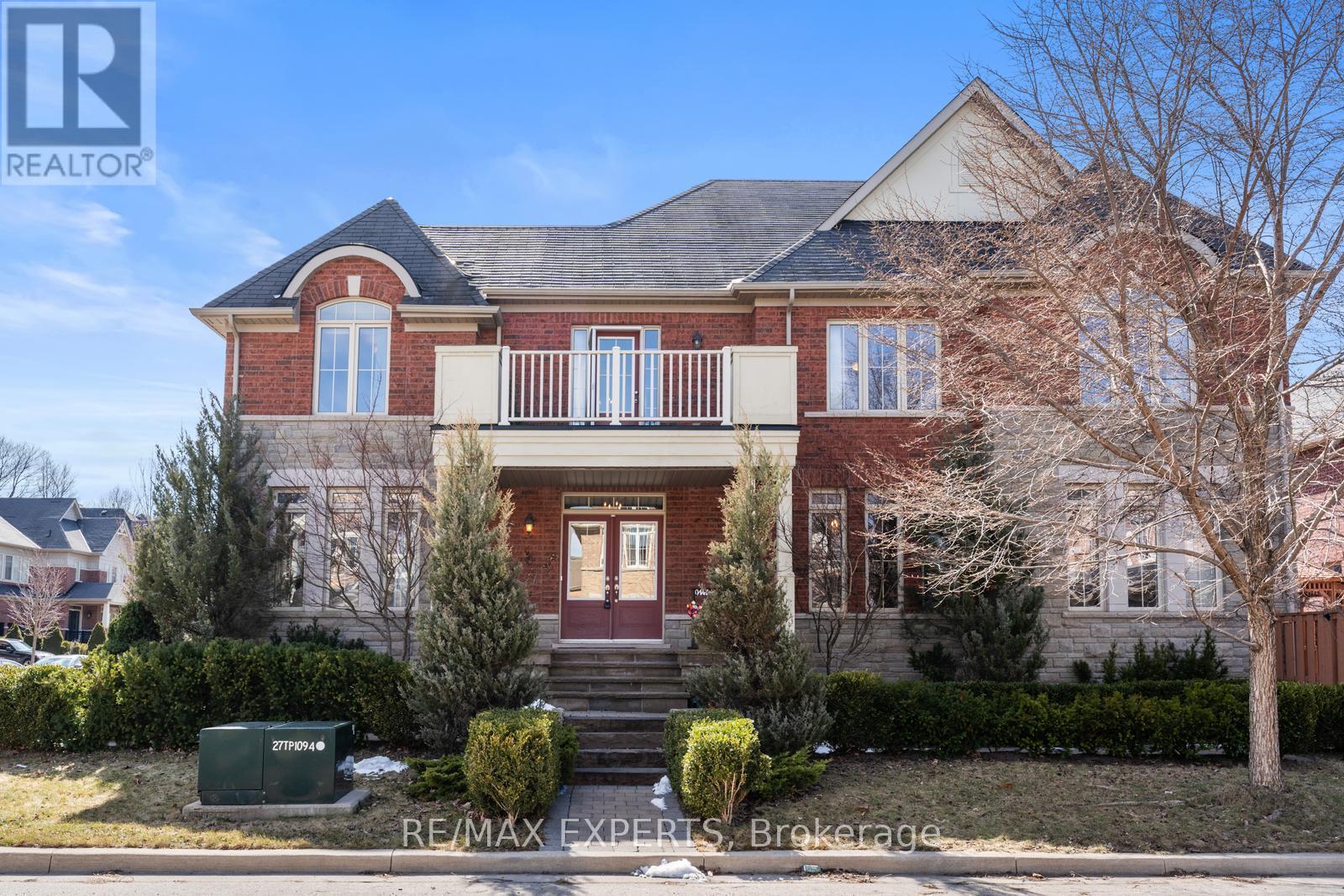

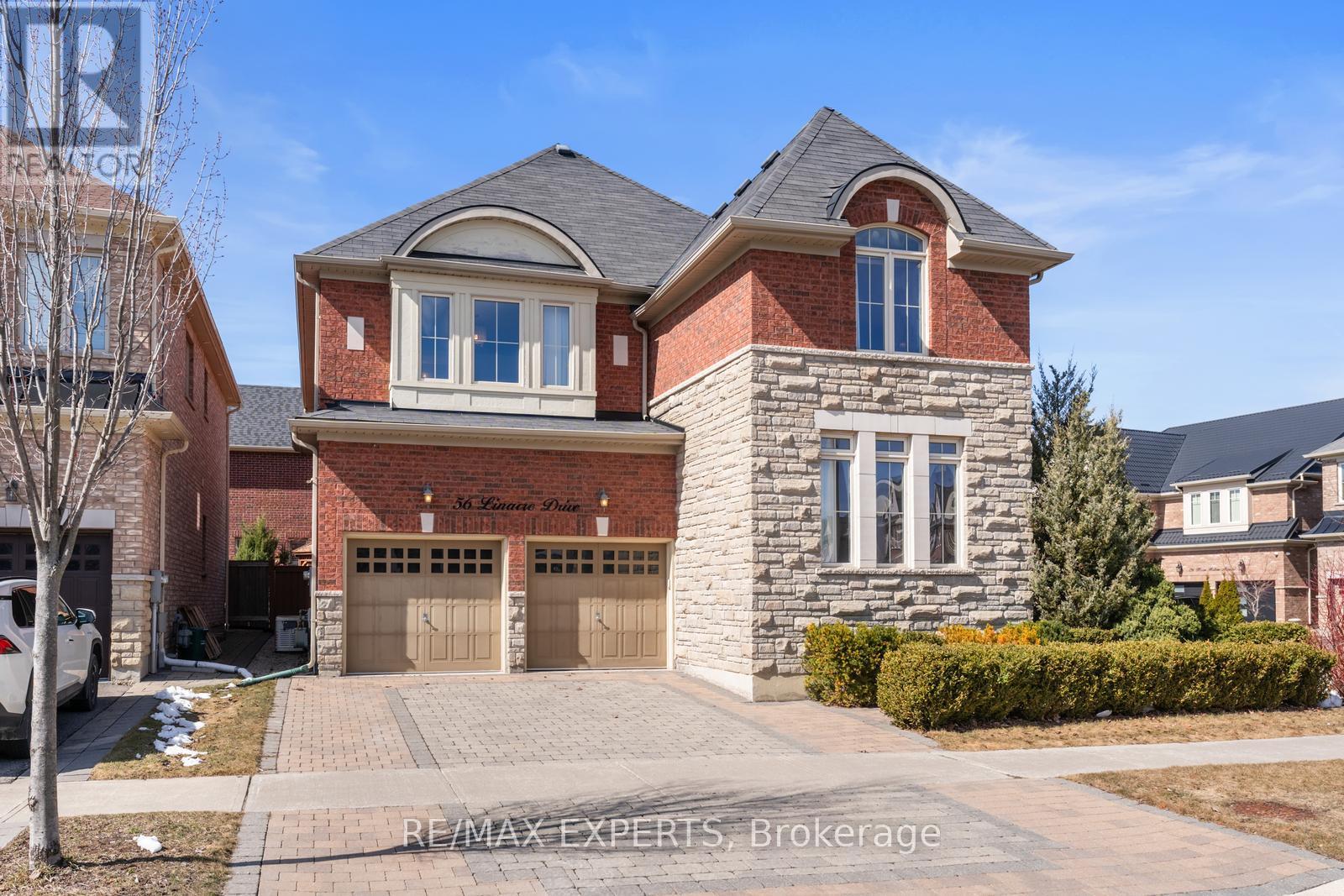
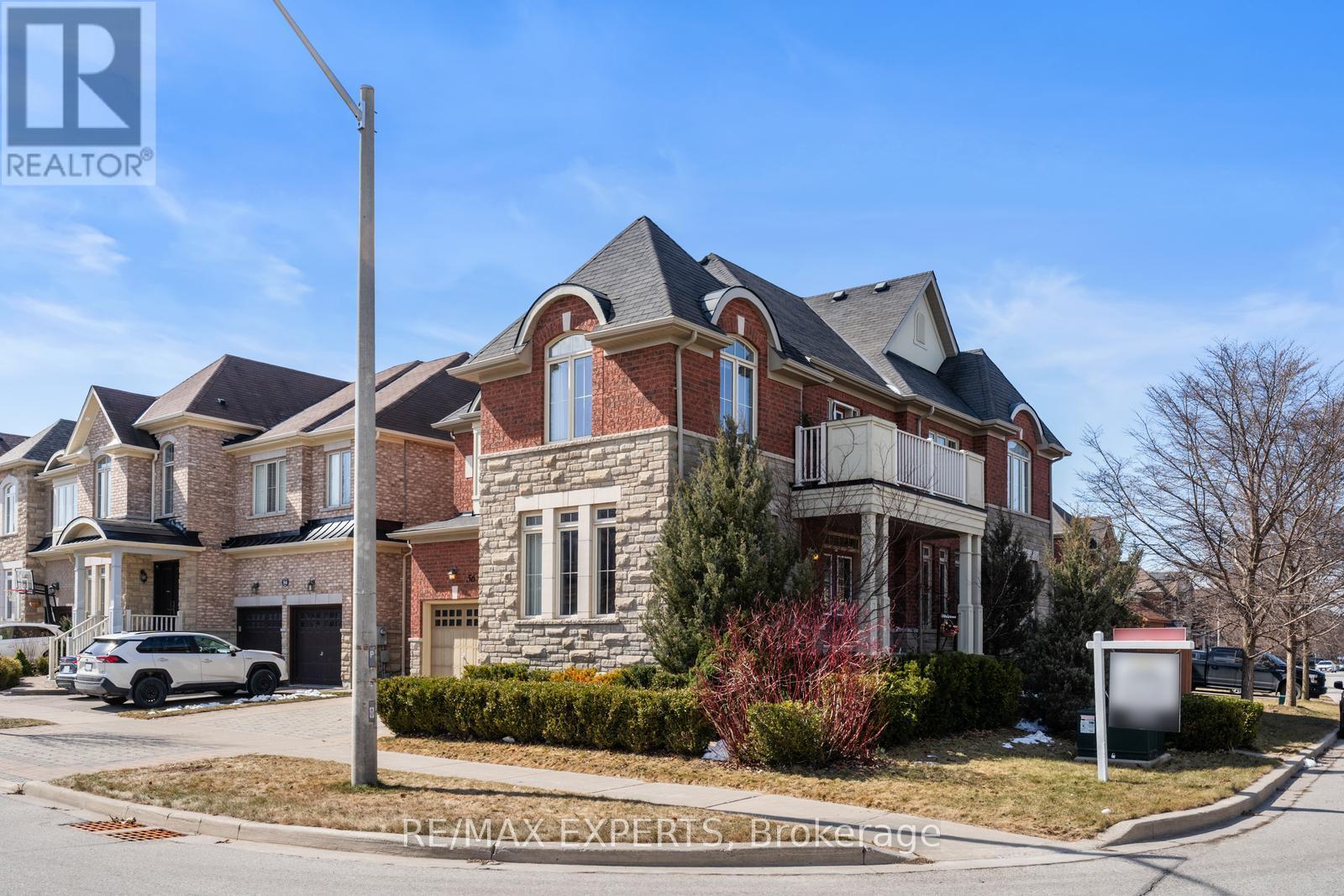

$1,688,888
56 LINACRE DRIVE
Richmond Hill, Ontario, Ontario, L4E0W2
MLS® Number: N12055975
Property description
Welcome to this exquisite 4-bedroom, 4-bathroom home in the prestigious Oak Ridges community, where elegance meets modern convenience. From the moment you arrive, the natural stone front porch, interlock driveway, and fully landscaped, low-maintenance yard with a charming gazebo and custom shed create a striking first impression. Inside, 9-ft ceilings on both the main floor and finished basement, engineered oak hardwood flooring on the main, and custom blinds complement the upgraded lighting with pot lights, setting a refined tone. The gourmet kitchen boasts a spacious island, granite countertops, stylish backsplash, and premium stainless steel appliances, including a KitchenAid double oven with gas range, Whirlpool dishwasher, Samsung refrigerator, Bosch hood fan, and Panasonic microwave. The open-concept living space is enhanced by a gas fireplace and abundant natural light, creating a warm, inviting ambiance. The primary suite is a private retreat, featuring an extra-large jacuzzi, glass-enclosed shower, and dual vanities, while the second upstairs bathroom also offers his-and-hers sinks. The expansive second bedroom enjoys dual entry to the bathroom, while a walk-in closet, oversized linen closet, and a serene second-floor reading nook with a walkout balcony add to the homes charm. The fully finished basement is an entertainers dream, complete with a wet bar, basement washroom with shower, cold room, and ample storage. Modern comforts include a brand-new furnace (September 2024), heat recovery ventilator system, water softener, automatic garage door openers, and a Telus security system. The custom laundry area offers built-in cabinetry and an oversized Whirlpool washer and dryer. Outside, enjoy the Delta Heat professional grill with ceramic briquettes, perfect for entertaining. Located on a quiet street, this exceptional home is walking distance to top-rated public and Catholic schools, YRT transit, and local amenities.
Building information
Type
*****
Age
*****
Amenities
*****
Appliances
*****
Basement Development
*****
Basement Type
*****
Construction Style Attachment
*****
Cooling Type
*****
Exterior Finish
*****
Fireplace Present
*****
FireplaceTotal
*****
Fire Protection
*****
Flooring Type
*****
Foundation Type
*****
Half Bath Total
*****
Heating Fuel
*****
Heating Type
*****
Size Interior
*****
Stories Total
*****
Utility Power
*****
Utility Water
*****
Land information
Amenities
*****
Fence Type
*****
Landscape Features
*****
Sewer
*****
Size Depth
*****
Size Frontage
*****
Size Irregular
*****
Size Total
*****
Rooms
Upper Level
Bedroom 4
*****
Bedroom 3
*****
Bedroom 2
*****
Primary Bedroom
*****
Main level
Family room
*****
Dining room
*****
Living room
*****
Eating area
*****
Kitchen
*****
Basement
Recreational, Games room
*****
Upper Level
Bedroom 4
*****
Bedroom 3
*****
Bedroom 2
*****
Primary Bedroom
*****
Main level
Family room
*****
Dining room
*****
Living room
*****
Eating area
*****
Kitchen
*****
Basement
Recreational, Games room
*****
Upper Level
Bedroom 4
*****
Bedroom 3
*****
Bedroom 2
*****
Primary Bedroom
*****
Main level
Family room
*****
Dining room
*****
Living room
*****
Eating area
*****
Kitchen
*****
Basement
Recreational, Games room
*****
Upper Level
Bedroom 4
*****
Bedroom 3
*****
Bedroom 2
*****
Primary Bedroom
*****
Main level
Family room
*****
Dining room
*****
Living room
*****
Eating area
*****
Kitchen
*****
Basement
Recreational, Games room
*****
Courtesy of RE/MAX EXPERTS
Book a Showing for this property
Please note that filling out this form you'll be registered and your phone number without the +1 part will be used as a password.
