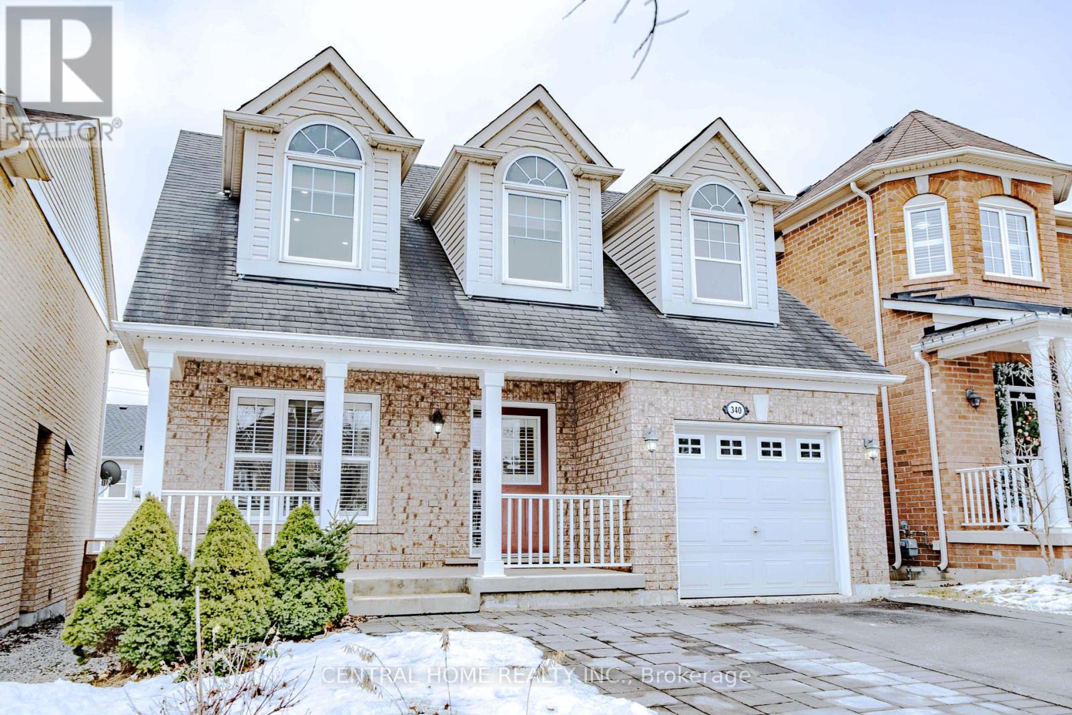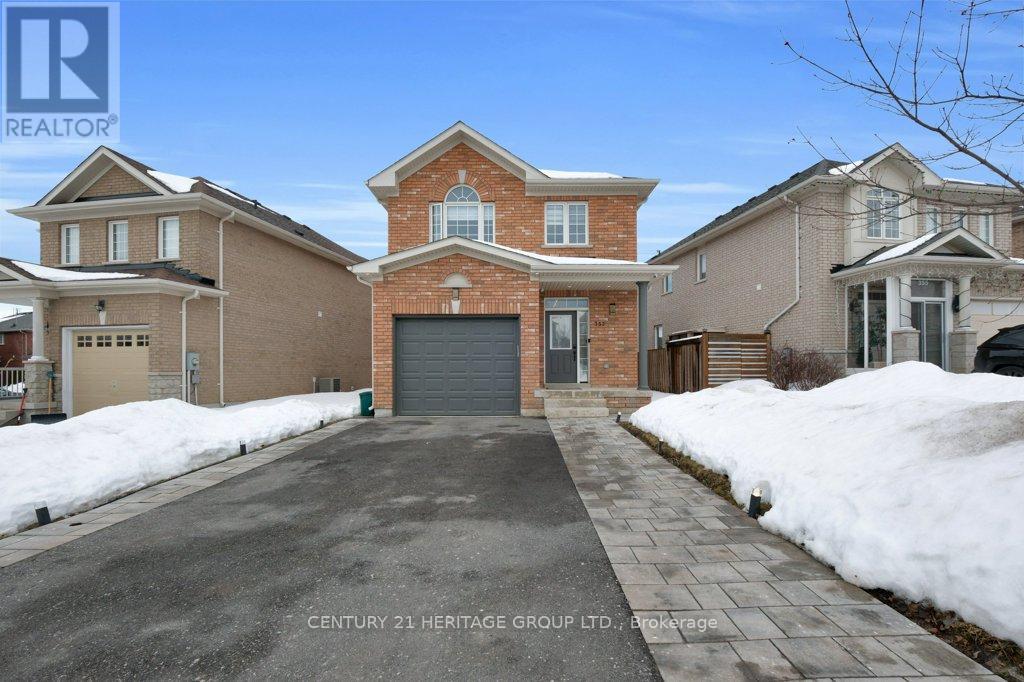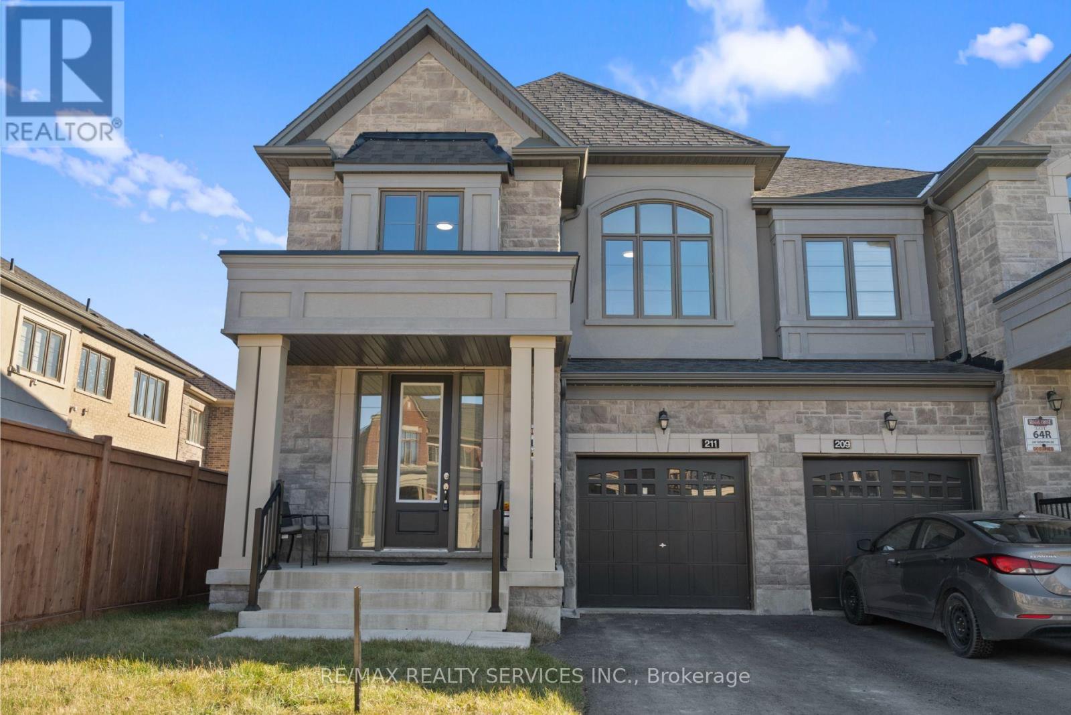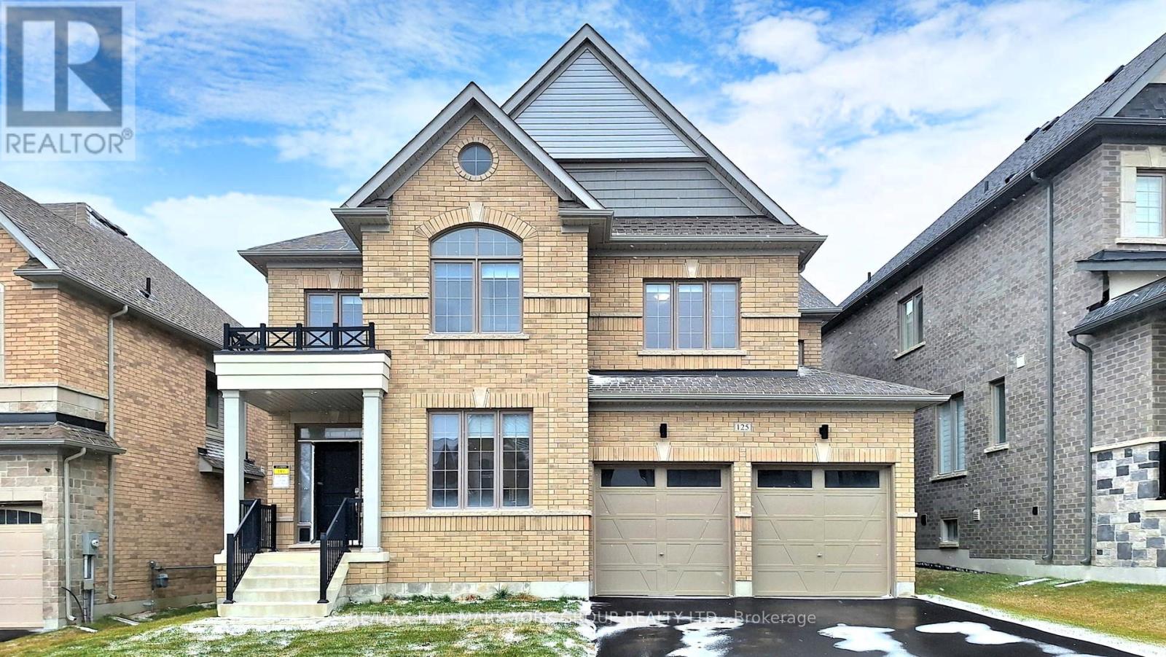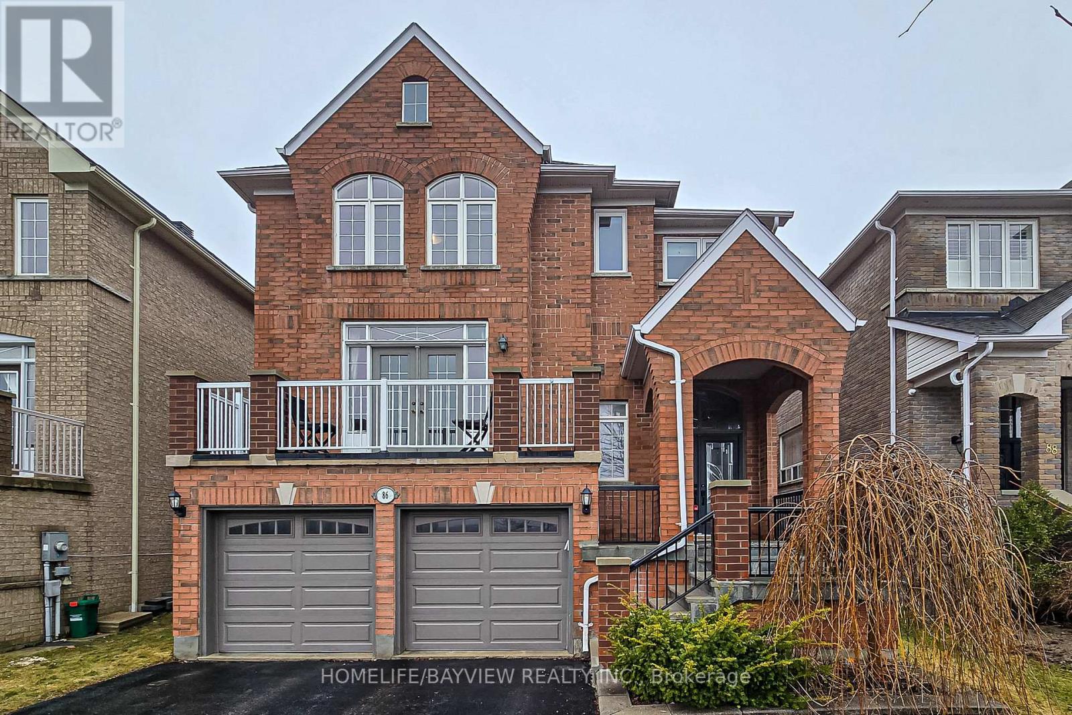Free account required
Unlock the full potential of your property search with a free account! Here's what you'll gain immediate access to:
- Exclusive Access to Every Listing
- Personalized Search Experience
- Favorite Properties at Your Fingertips
- Stay Ahead with Email Alerts
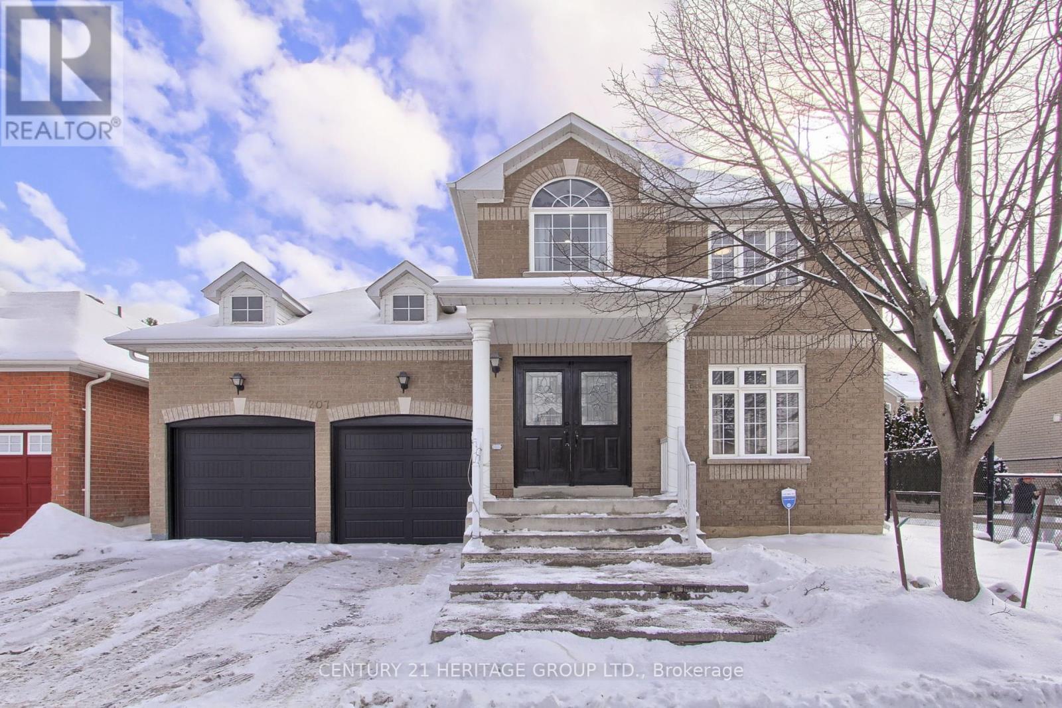
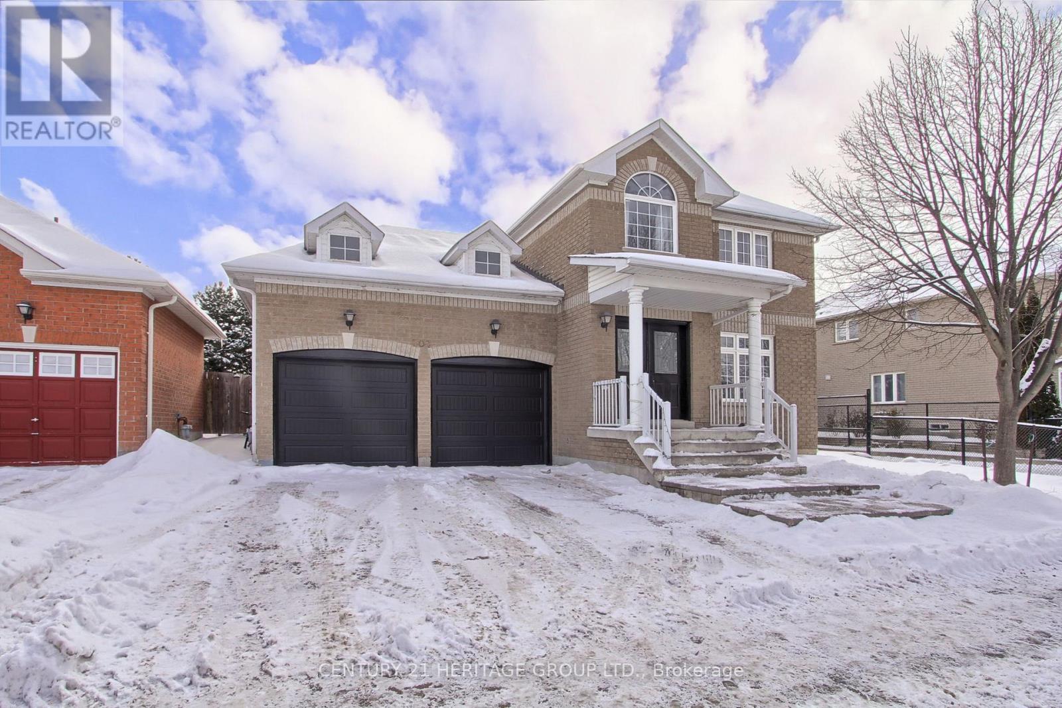
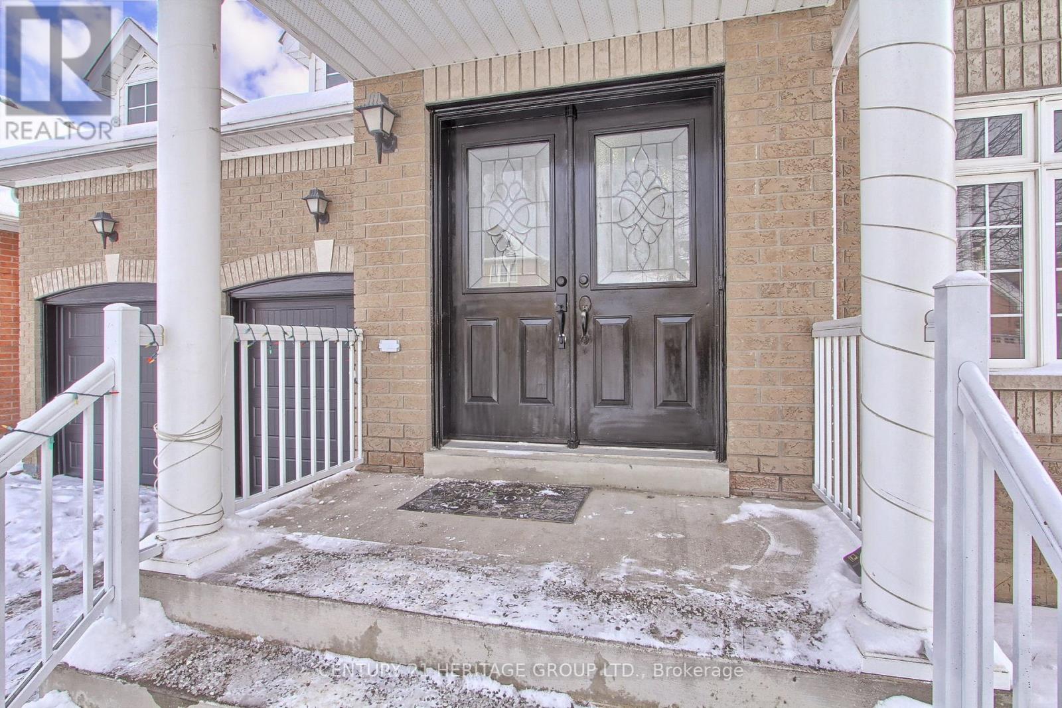
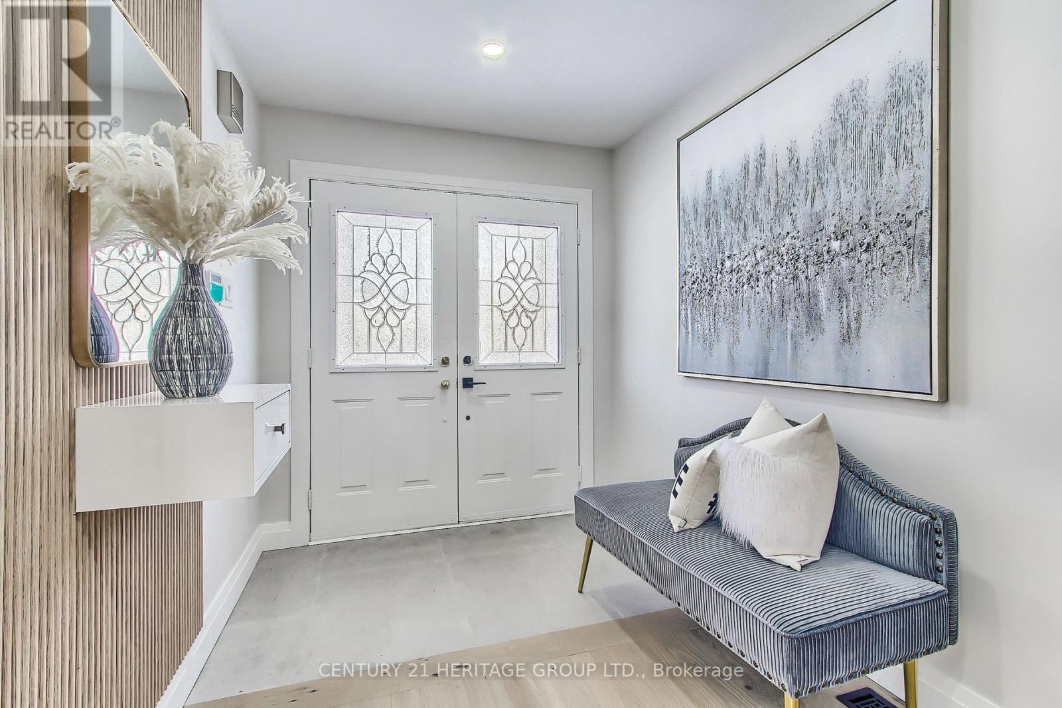
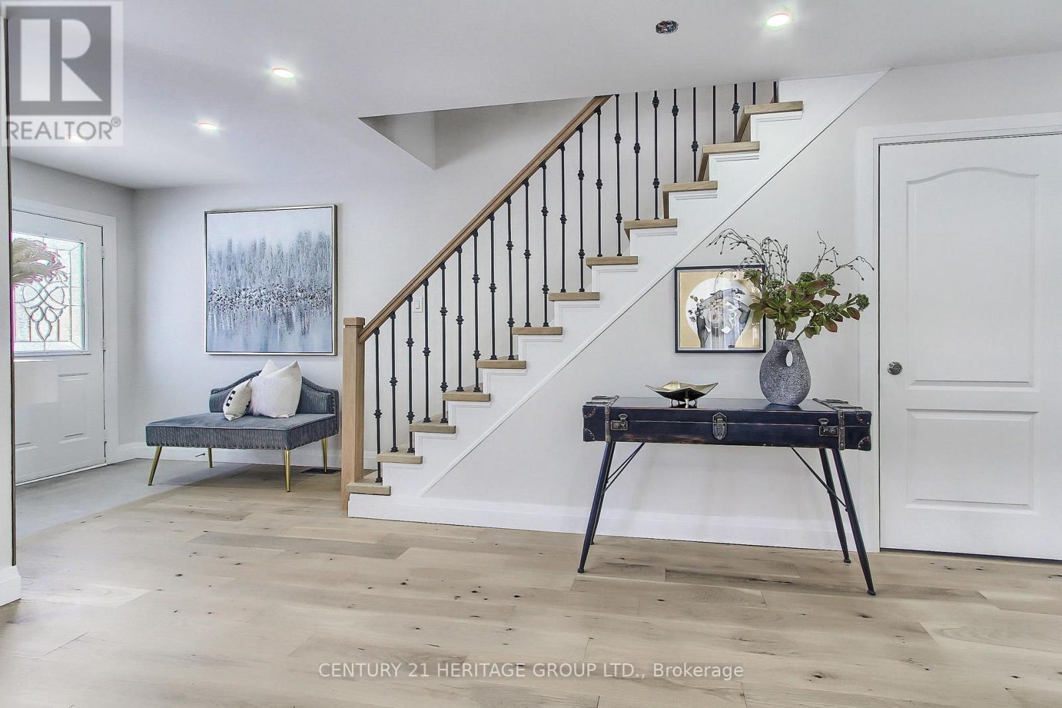
$1,350,000
207 FLAGSTONE WAY
Newmarket, Ontario, Ontario, L3X2Y3
MLS® Number: N12061109
Property description
This newly renovated home is a true gem, blending modern design with chic, stylish touches. The open concept floor plan creates a spacious and inviting atmosphere, perfect for both entertaining and everyday living. As you enter, you're greeted by a bright, airy living space with sleek finishes, large windows allowing natural light to flood the room, and pot lights that add to the expansive feel. The kitchen is a standout, with contemporary cabinetry, top-of-the-line appliances, and an elegant design. The living room seamlessly connects to the dining area, making this space ideal for gatherings. The bedrooms are generously sized, with modern fixtures and ample closet space, offering a calm and serene retreat. The bathrooms are fully updated with luxurious, stylish details such as marble or designer tile, sleek vanities, and modern lighting. Every inch of this home has been thoughtfully designed, making it the perfect blend of comfort, style, and functionality. Move-in ready, this home offers the perfect balance of chic modern living and timeless elegance.
Building information
Type
*****
Appliances
*****
Basement Development
*****
Basement Features
*****
Basement Type
*****
Construction Style Attachment
*****
Cooling Type
*****
Exterior Finish
*****
Fireplace Present
*****
Foundation Type
*****
Half Bath Total
*****
Heating Fuel
*****
Heating Type
*****
Size Interior
*****
Stories Total
*****
Utility Water
*****
Land information
Amenities
*****
Fence Type
*****
Sewer
*****
Size Depth
*****
Size Frontage
*****
Size Irregular
*****
Size Total
*****
Rooms
Main level
Living room
*****
Dining room
*****
Family room
*****
Eating area
*****
Kitchen
*****
Basement
Living room
*****
Kitchen
*****
Bedroom 2
*****
Bedroom
*****
Second level
Bedroom 3
*****
Bedroom 2
*****
Primary Bedroom
*****
Courtesy of CENTURY 21 HERITAGE GROUP LTD.
Book a Showing for this property
Please note that filling out this form you'll be registered and your phone number without the +1 part will be used as a password.

