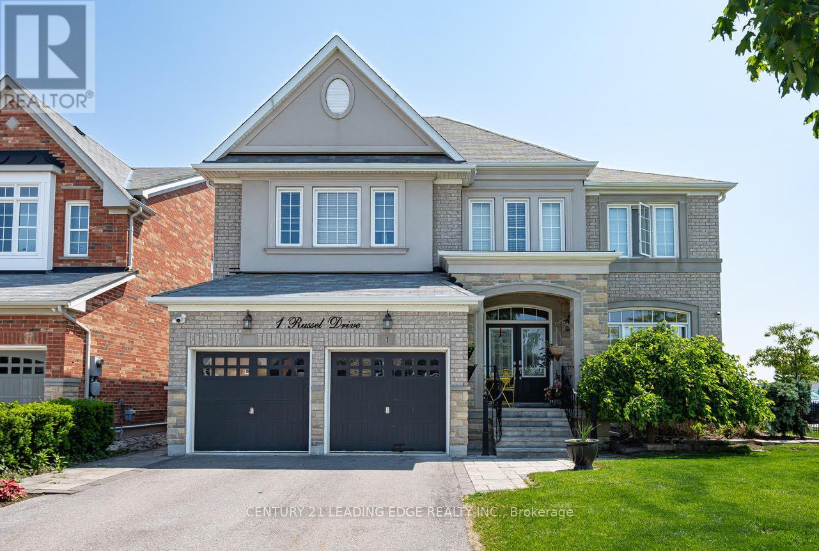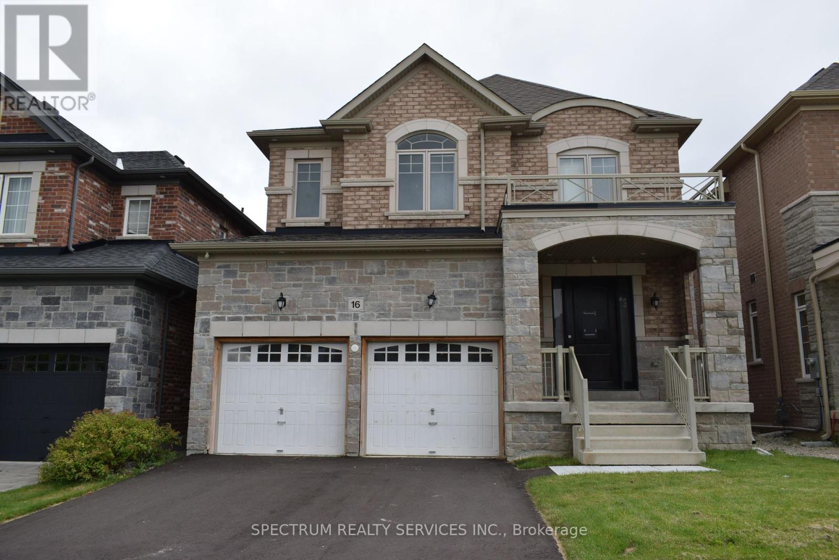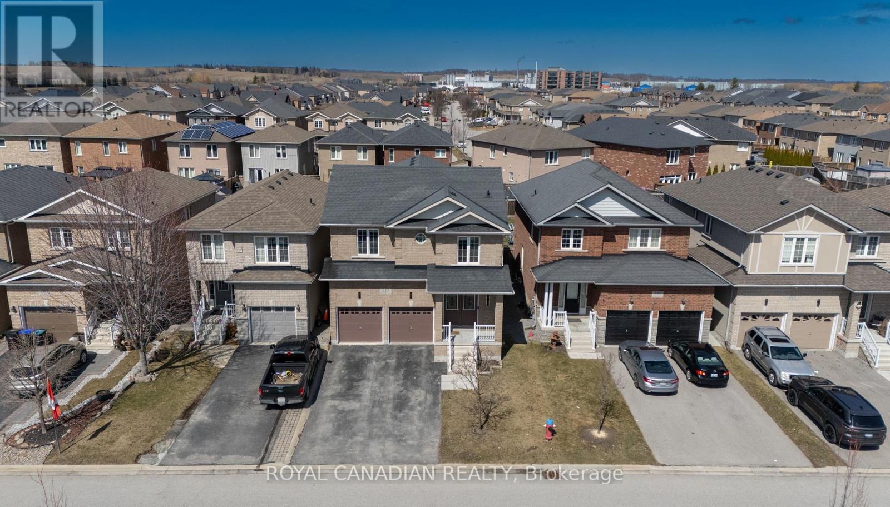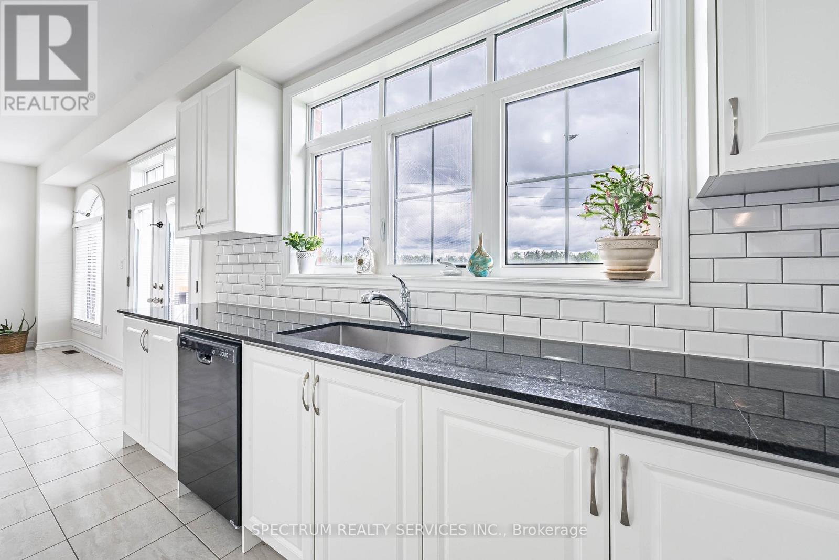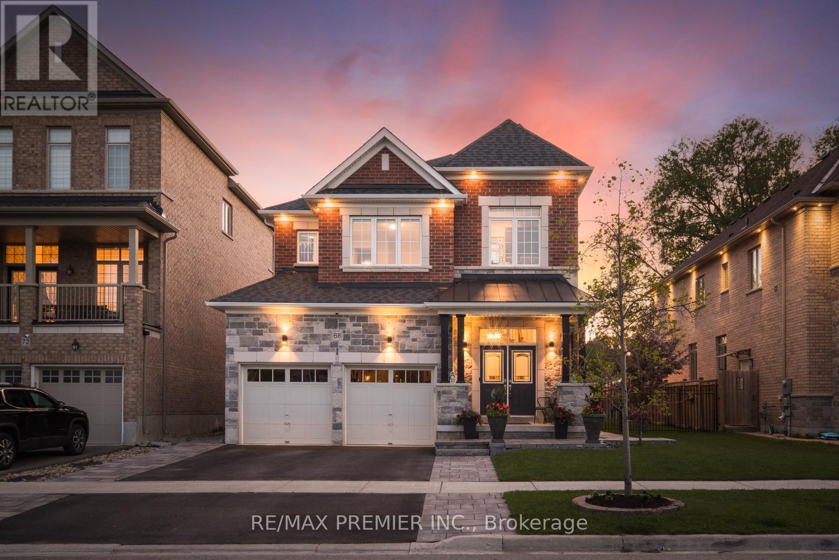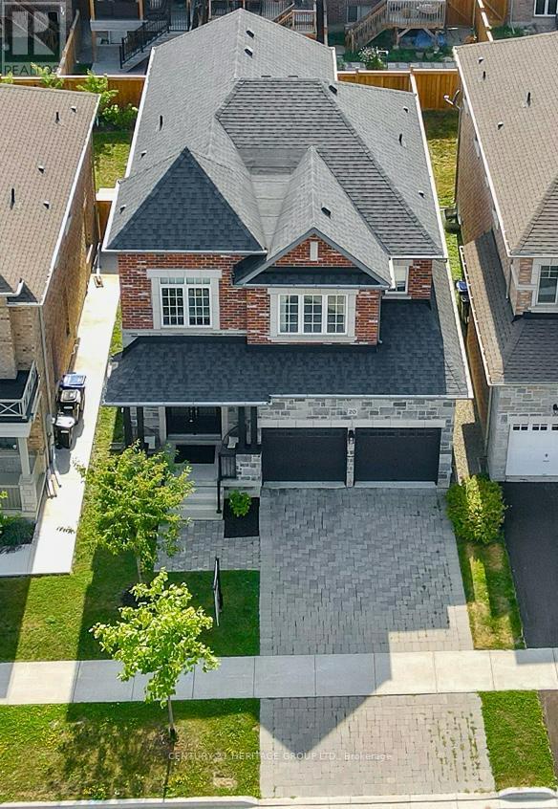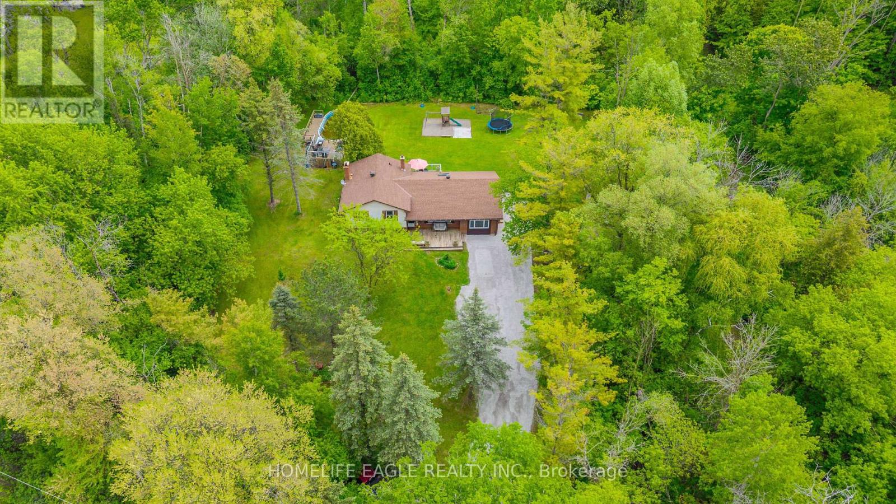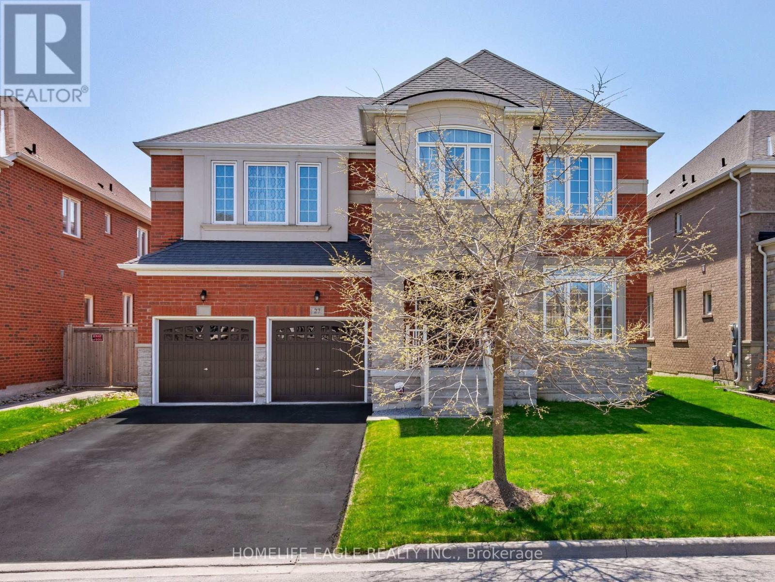Free account required
Unlock the full potential of your property search with a free account! Here's what you'll gain immediate access to:
- Exclusive Access to Every Listing
- Personalized Search Experience
- Favorite Properties at Your Fingertips
- Stay Ahead with Email Alerts
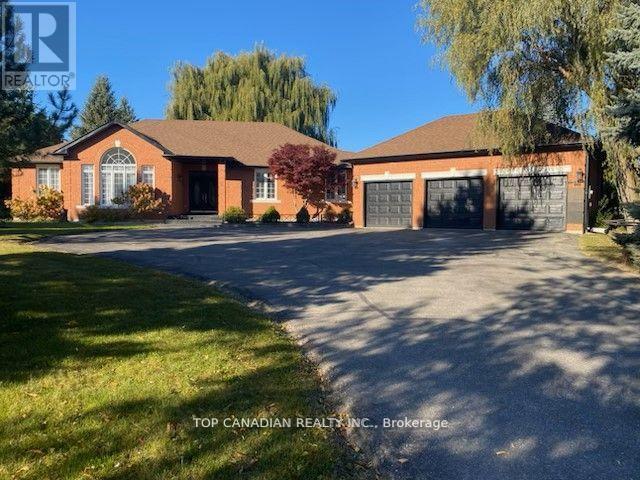
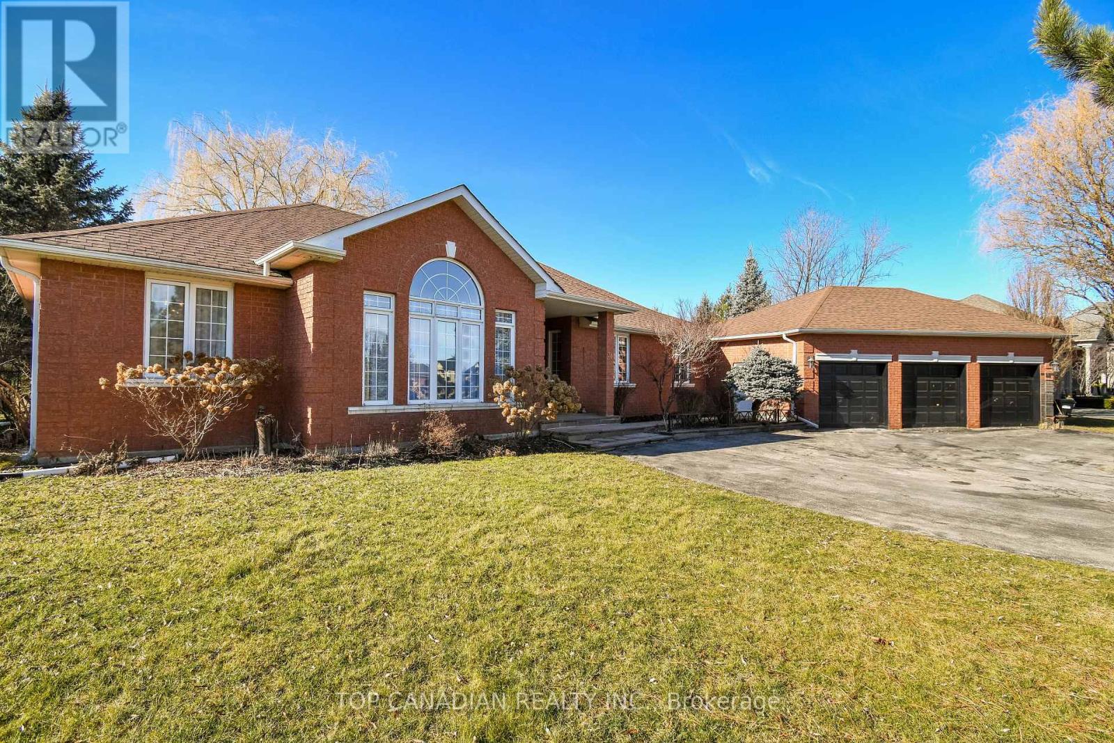
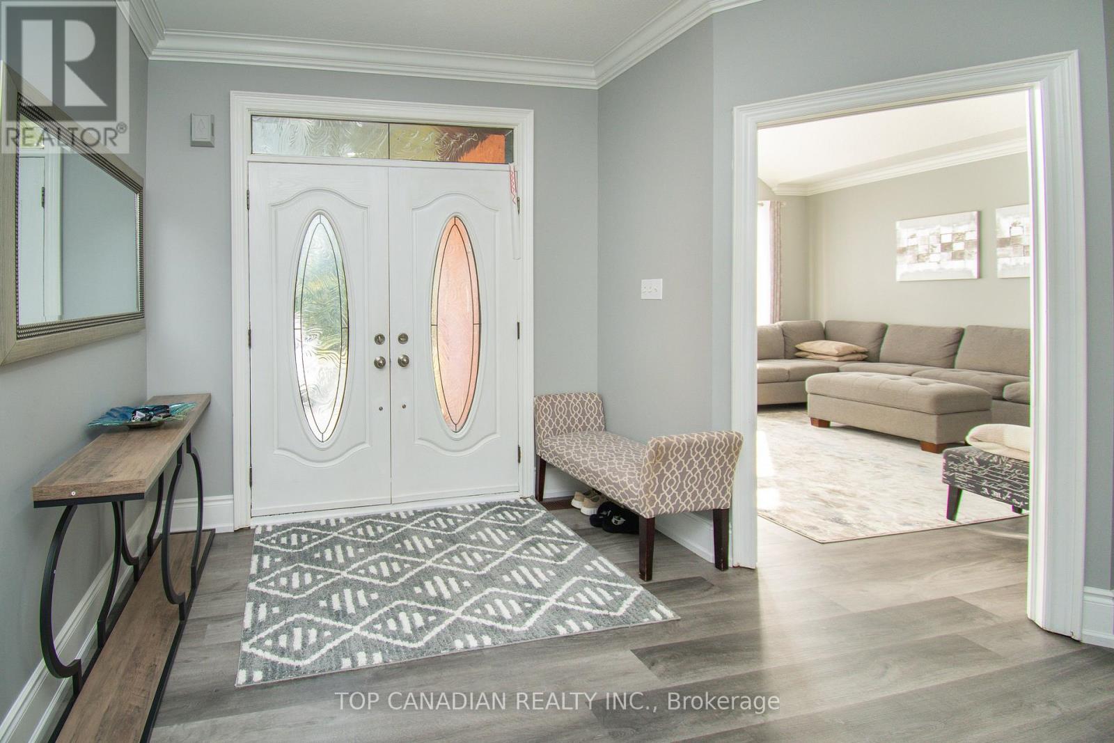
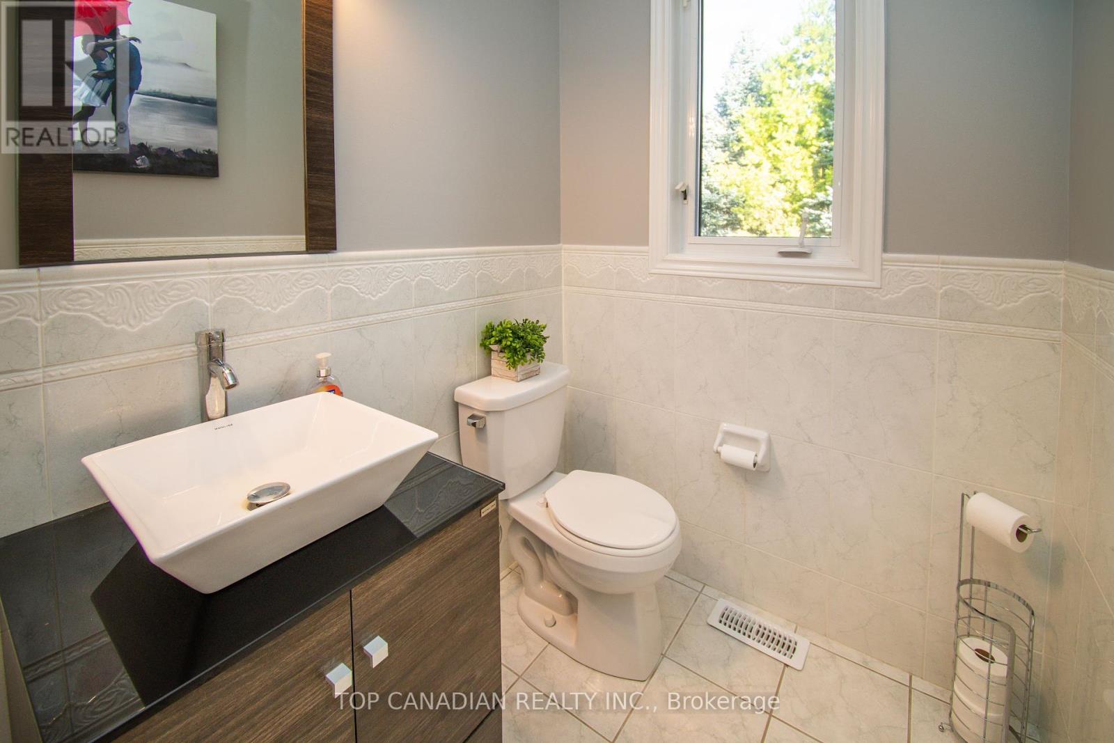
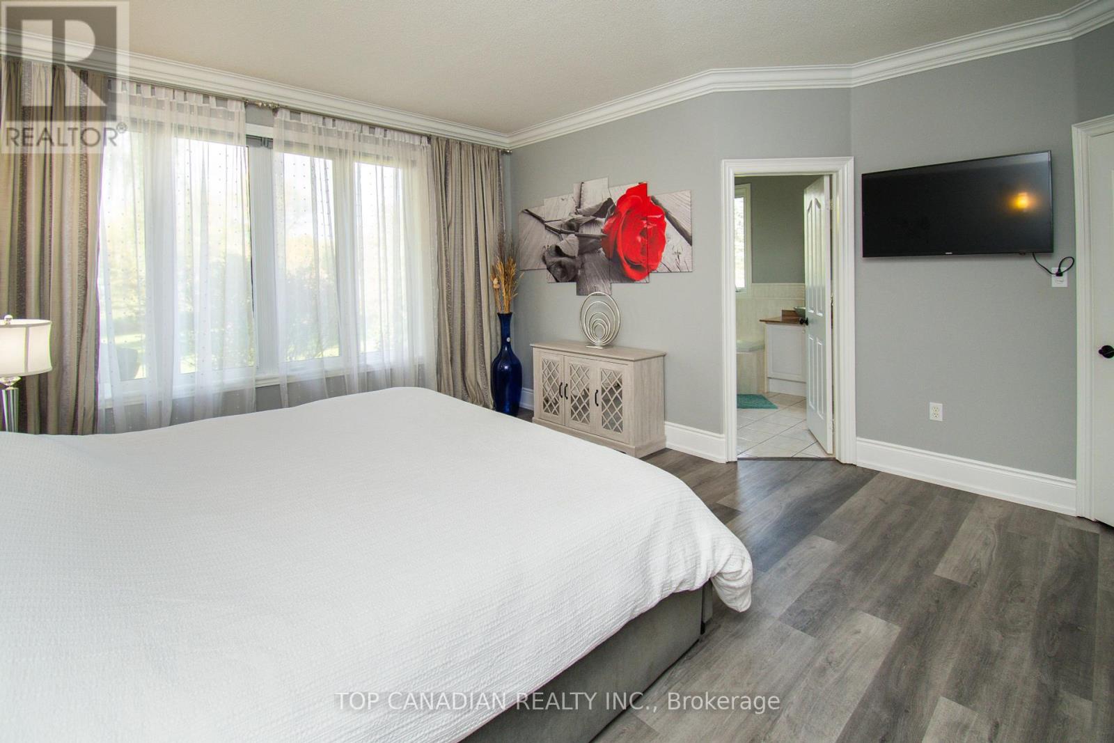
$1,679,000
31 GOLFVIEW BOULEVARD
Bradford West Gwillimbury, Ontario, Ontario, L3Z2A6
MLS® Number: N12065134
Property description
One Of The Best Lots In Prestigious Golfview Estates. Beautiful & Bright Spacious Bungalow. 9ft ceiling throughout, Vaulted Ceilings in the Kitchen and Family Room. Spacious New Renovated Kitchen With Quartz Counters and Backsplash, Island With Breakfast Bar & Breakfast Area Overlooking Large Private Backyard with Mature Trees & Walkout To Beautiful Sun Room. Renovated with New Flooring Throughout. Main Floor Laundry/Mud Rm With Entrance To The Oversized 3 Car Garage. Private 0.8 Of An Acre Lot Backing onto Green Open Space. Approximately 2700 Sq.ft Plus Large Recreation Room in the Basement. Parking for 10-12 cars on the driveway. Situated On A Quiet Street Minutes From Highway 400.
Building information
Type
*****
Age
*****
Appliances
*****
Architectural Style
*****
Basement Development
*****
Basement Type
*****
Construction Style Attachment
*****
Cooling Type
*****
Exterior Finish
*****
Flooring Type
*****
Foundation Type
*****
Half Bath Total
*****
Heating Fuel
*****
Heating Type
*****
Size Interior
*****
Stories Total
*****
Utility Water
*****
Land information
Landscape Features
*****
Sewer
*****
Size Depth
*****
Size Frontage
*****
Size Irregular
*****
Size Total
*****
Rooms
Main level
Bedroom 4
*****
Bedroom 3
*****
Bedroom 2
*****
Primary Bedroom
*****
Sunroom
*****
Eating area
*****
Kitchen
*****
Family room
*****
Dining room
*****
Living room
*****
Basement
Recreational, Games room
*****
Main level
Bedroom 4
*****
Bedroom 3
*****
Bedroom 2
*****
Primary Bedroom
*****
Sunroom
*****
Eating area
*****
Kitchen
*****
Family room
*****
Dining room
*****
Living room
*****
Basement
Recreational, Games room
*****
Main level
Bedroom 4
*****
Bedroom 3
*****
Bedroom 2
*****
Primary Bedroom
*****
Sunroom
*****
Eating area
*****
Kitchen
*****
Family room
*****
Dining room
*****
Living room
*****
Basement
Recreational, Games room
*****
Courtesy of TOP CANADIAN REALTY INC.
Book a Showing for this property
Please note that filling out this form you'll be registered and your phone number without the +1 part will be used as a password.
