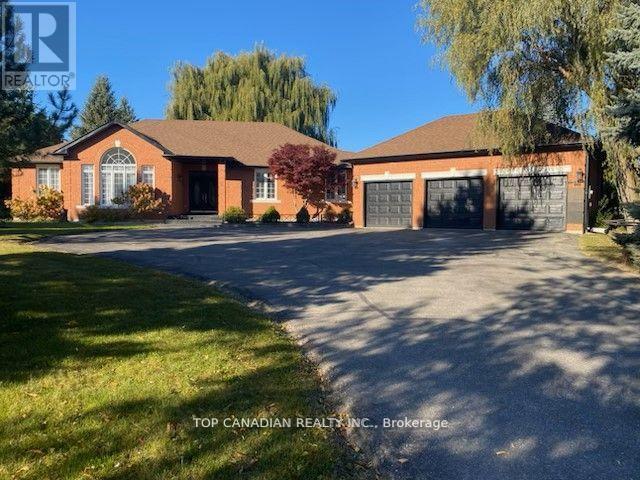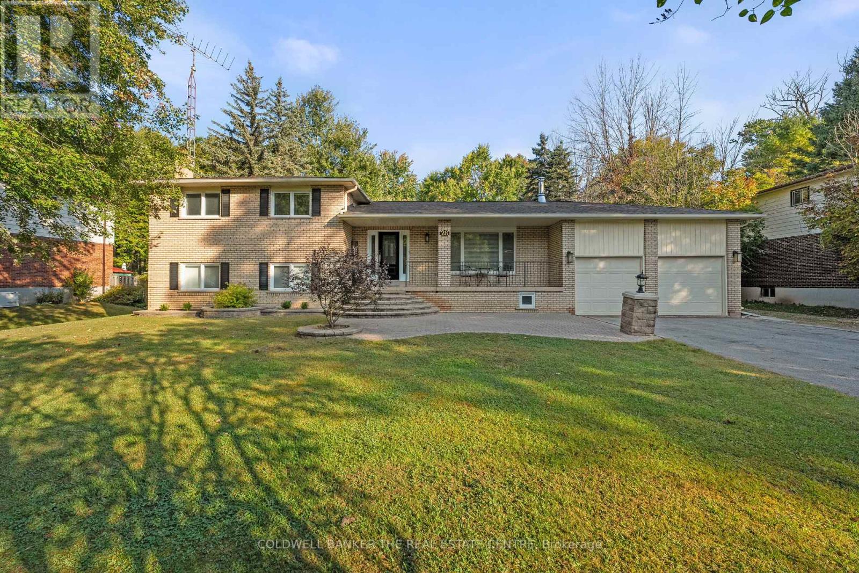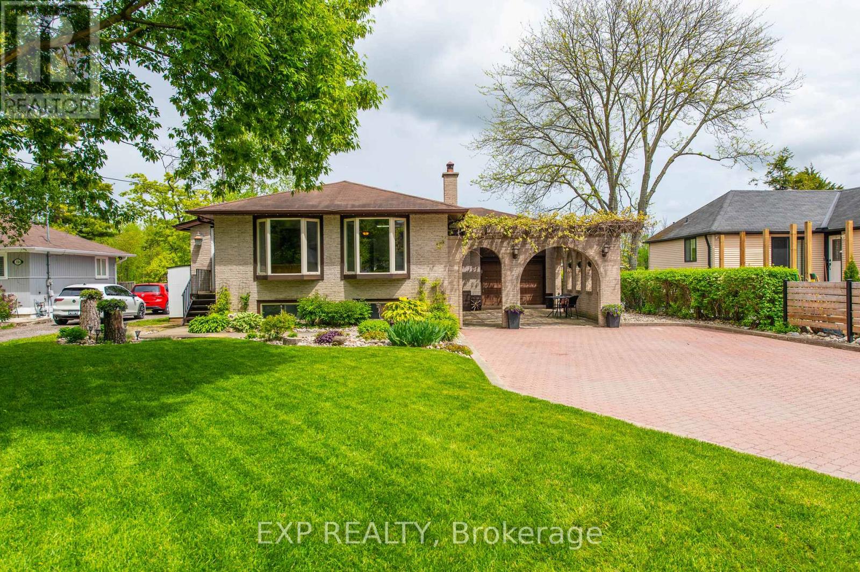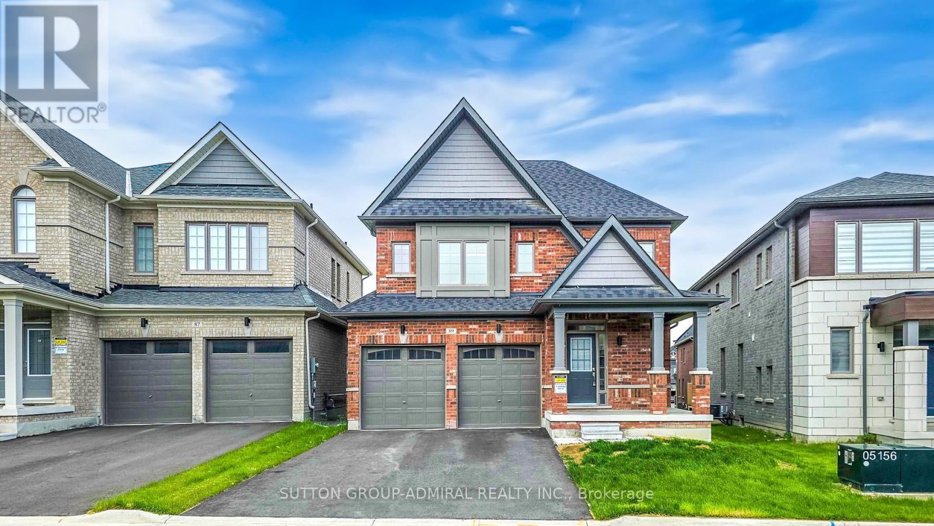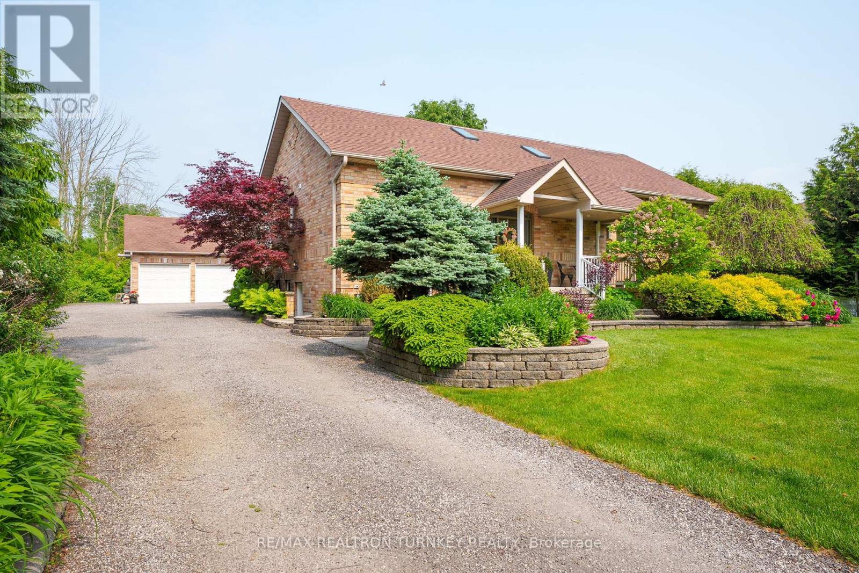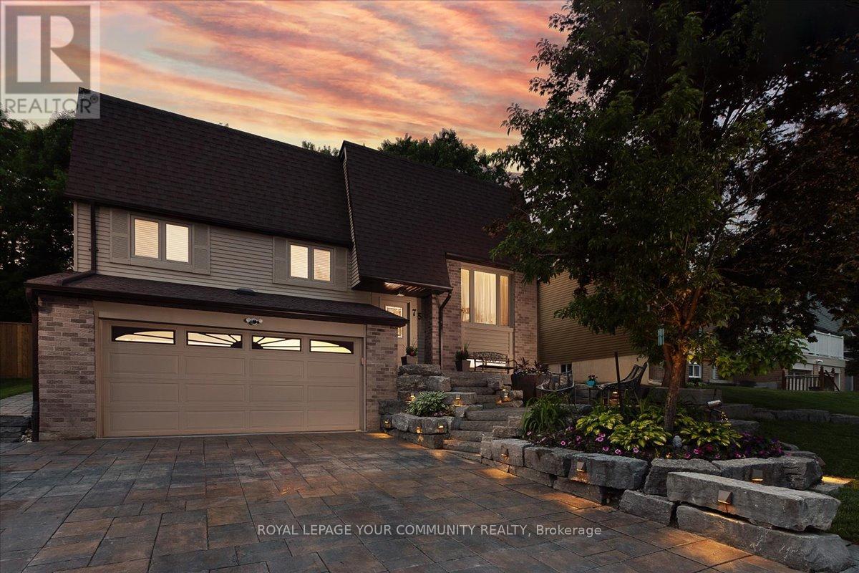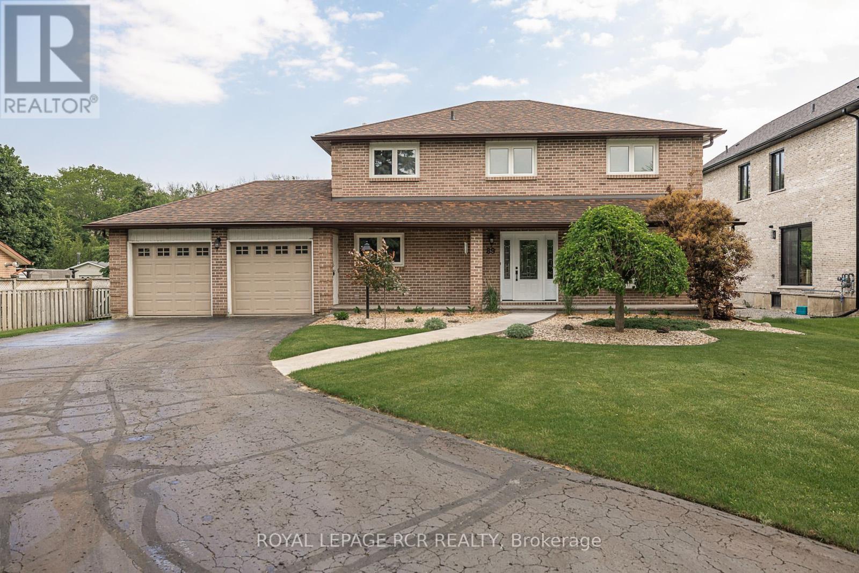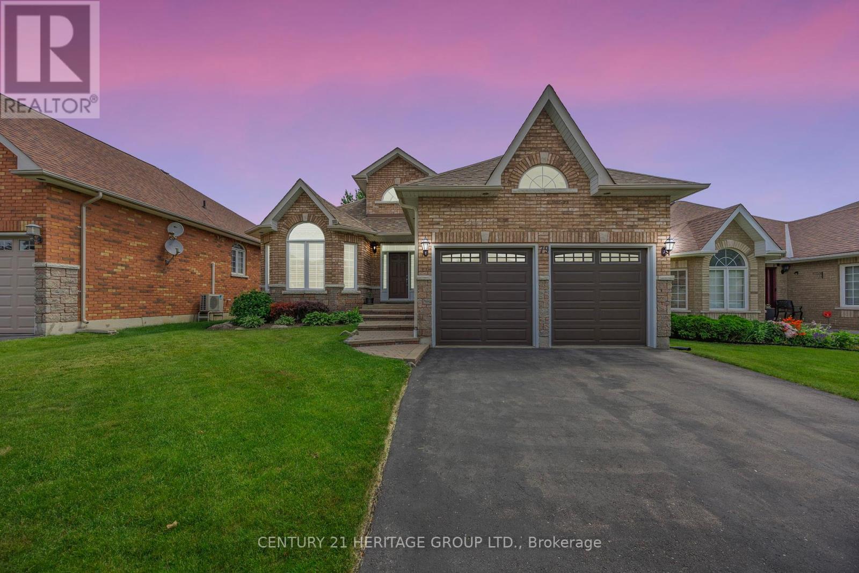Free account required
Unlock the full potential of your property search with a free account! Here's what you'll gain immediate access to:
- Exclusive Access to Every Listing
- Personalized Search Experience
- Favorite Properties at Your Fingertips
- Stay Ahead with Email Alerts
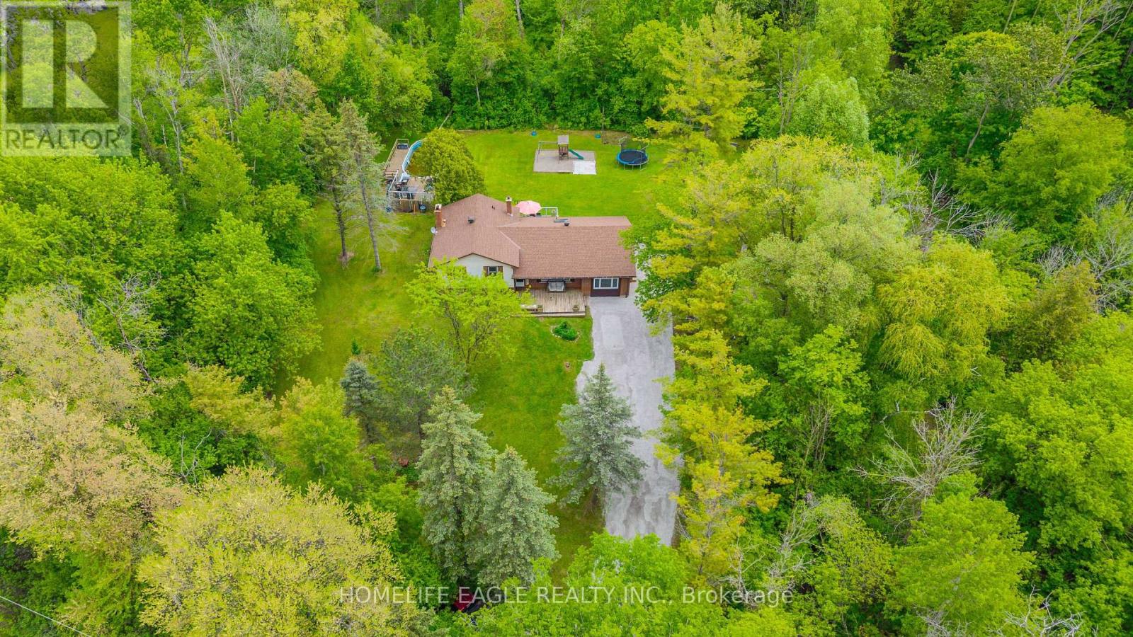
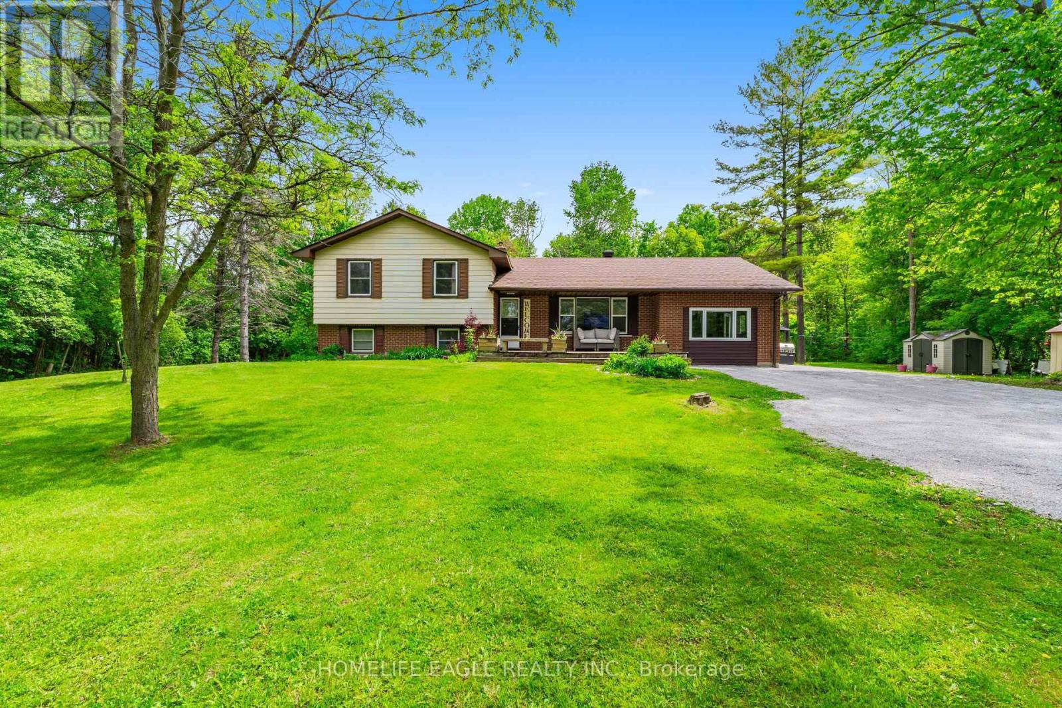
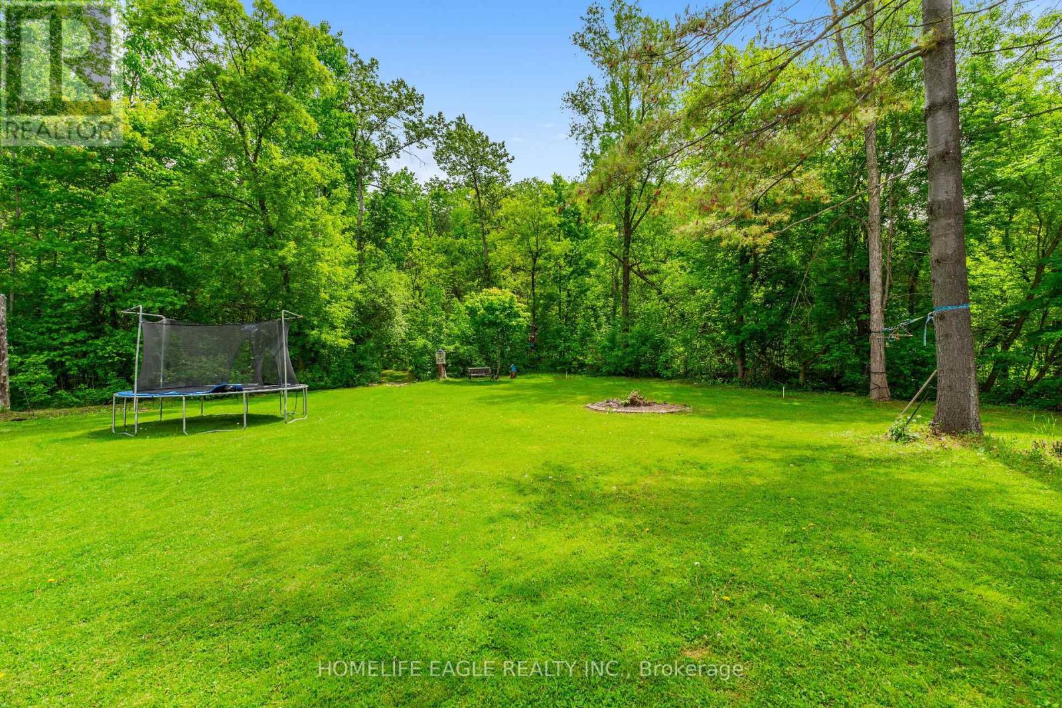
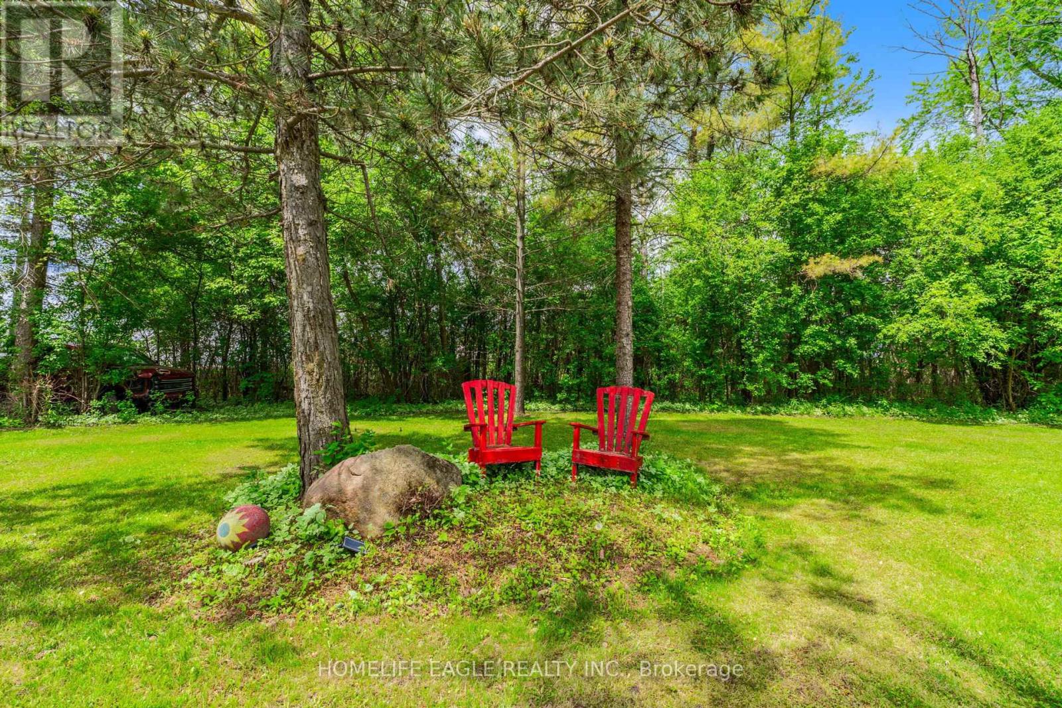
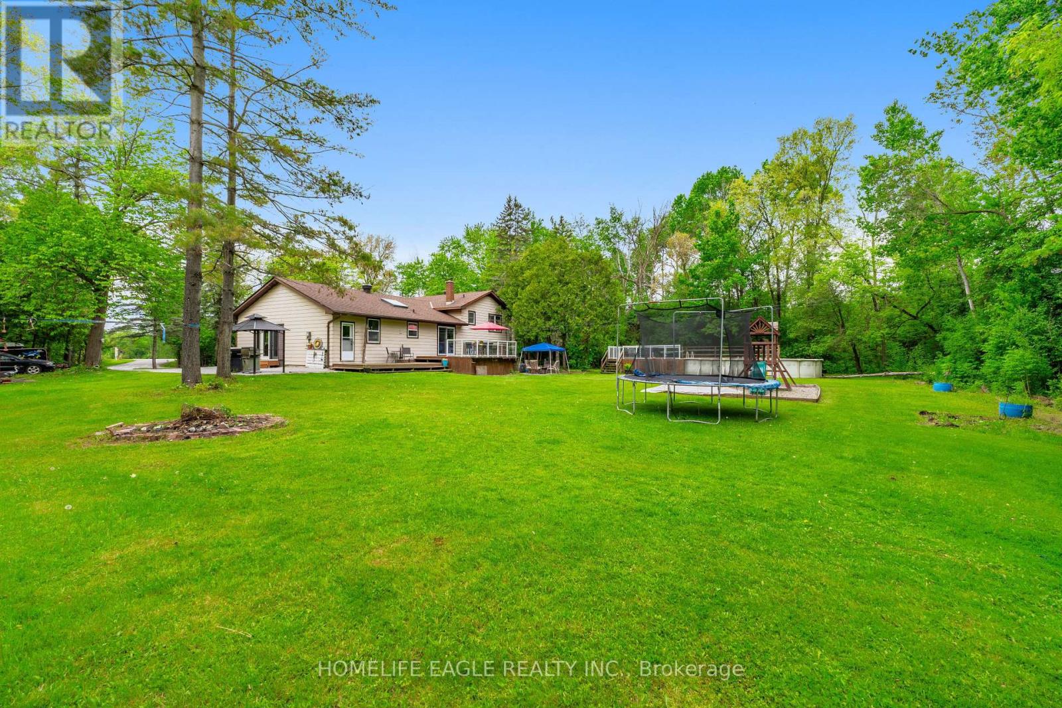
$1,499,900
19341 BATHURST STREET
East Gwillimbury, Ontario, Ontario, L9N0K5
MLS® Number: N12243958
Property description
Perfect 4 Bedroom & 2 Bathroom Detached *2 Flat Acres W/ 200 FT Frontage* Surrounded By Beautiful Greenspace* Premium 87,187 Sqft Rectangular Land Space* 200ft X 438 Lot Size* Minutes To The GO, HWYs, Upper Canada Mall, Costco* Schools* Parks* Restraunts* Golf Courses* Community Parks* Home Setback W/ Long Driveway & Ample Parking* Large Family Rm W/ Hardwood Flrs *Crown Moulding* Smoothed Ceilings* Expansive Window Overlooking Front Yard* Spacious Kitchen W/ White Cabinets W/ Stainless Steel Fridge & Range* Sink By Window Overlooking Backyard* Skylight* Breakfast Walk Out To Large Multi-Level Sundeck W/ Glass Railing* Primary Bedroom W/ 9ft Ceilings* Large Windows & Closet Space* 2 Full Bathrooms* All Spacious Bedrooms W/ Closet Space & Windows* Laundry Room On Main W/ Ample Storage & Deep Sink For Hand Washing* Huge Multi-Use Rec Area W/ Modern Gray Brick Fireplace Wall* Pot Lights* Large Windows* Walkout Access To Backayard* Custom Decking By Above Grade Pool In Backyard* Chicken Coop W/ Hydro* 2 Outdoor Sheds**Extras** Ganby 2-in-1 Oil Tank Changes Approximately 2 Yrs Ago* Upgraded Chimney Vents* Freshly Painted* Roof Shingles Changed Approximately 4 Yrs Ago* Don't Miss The Opportunity To Own 2 Acres In A Premium Location* Move-In Ready! Must See*
Building information
Type
*****
Amenities
*****
Appliances
*****
Basement Development
*****
Basement Features
*****
Basement Type
*****
Construction Style Attachment
*****
Construction Style Split Level
*****
Exterior Finish
*****
Fireplace Present
*****
Foundation Type
*****
Heating Fuel
*****
Heating Type
*****
Size Interior
*****
Land information
Acreage
*****
Amenities
*****
Sewer
*****
Size Depth
*****
Size Frontage
*****
Size Irregular
*****
Size Total
*****
Courtesy of HOMELIFE EAGLE REALTY INC.
Book a Showing for this property
Please note that filling out this form you'll be registered and your phone number without the +1 part will be used as a password.
