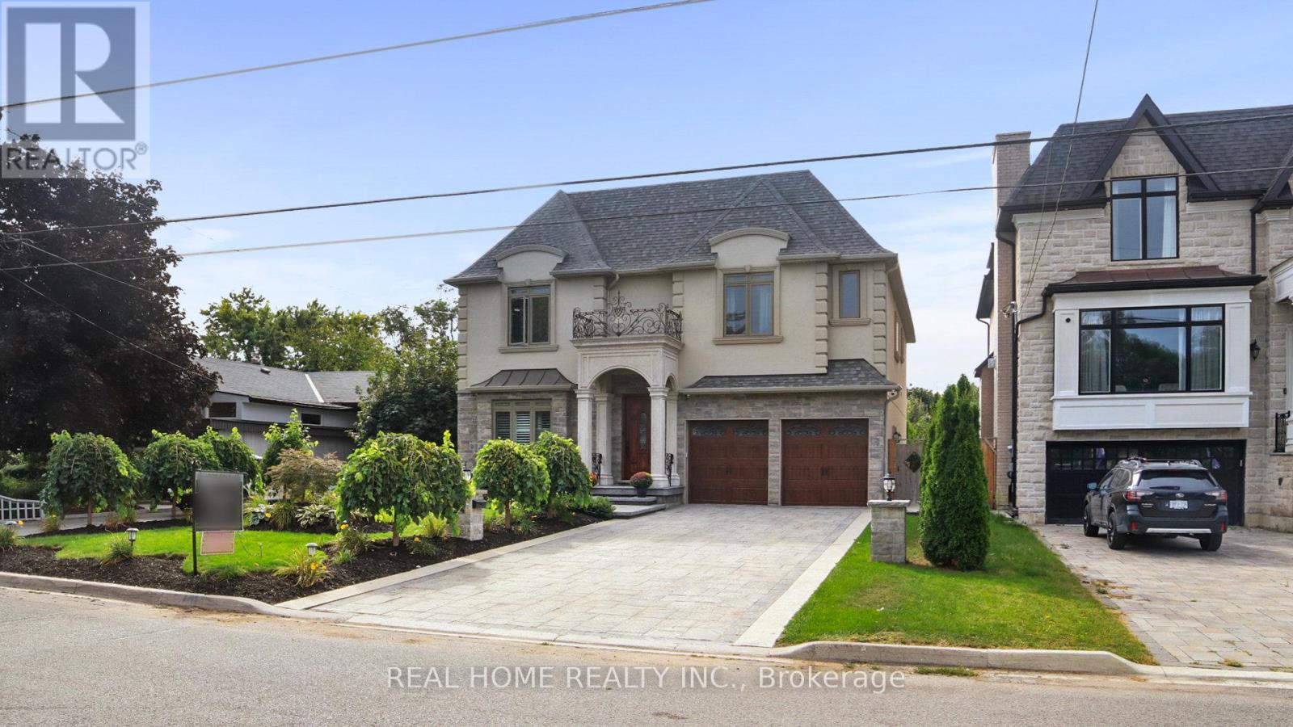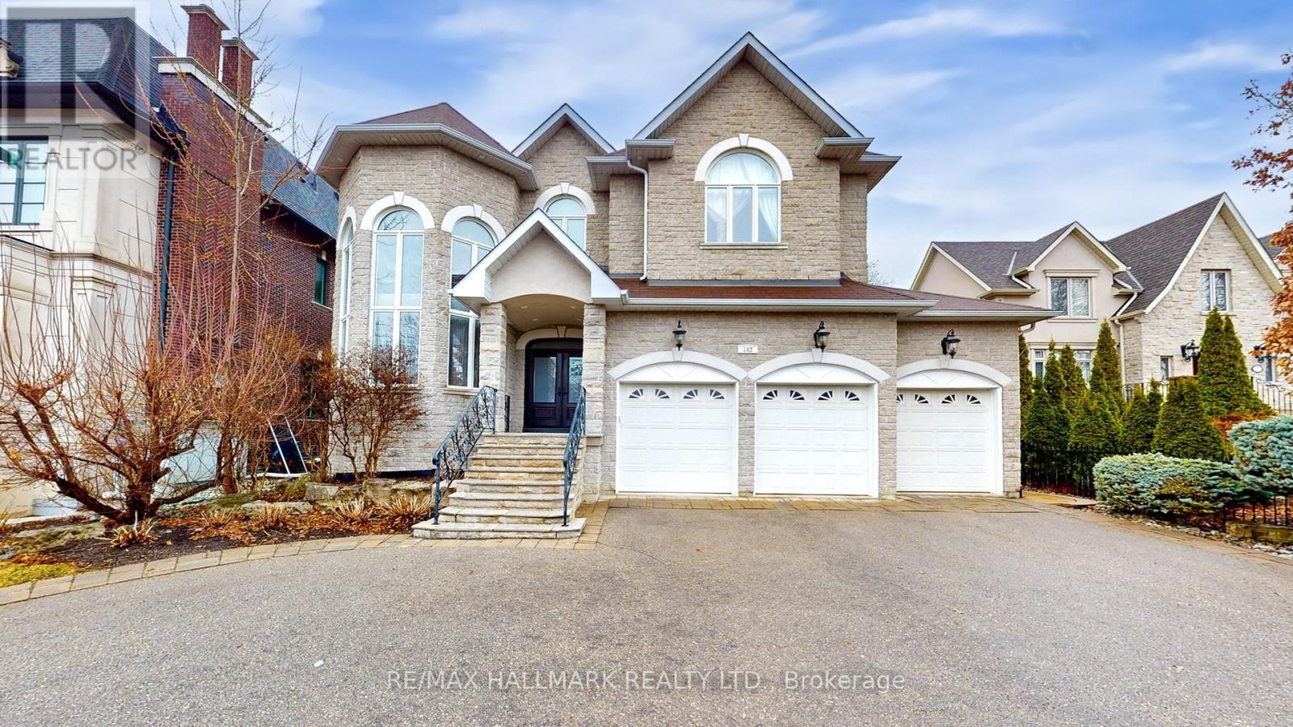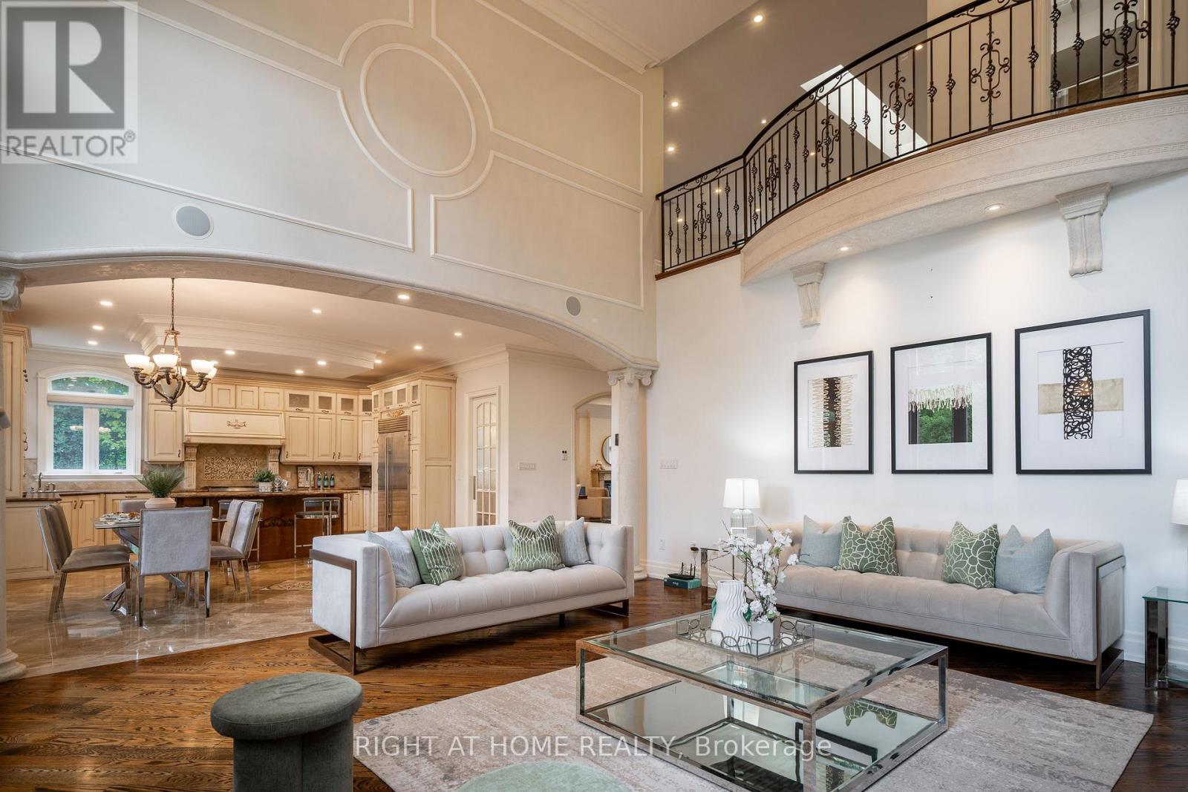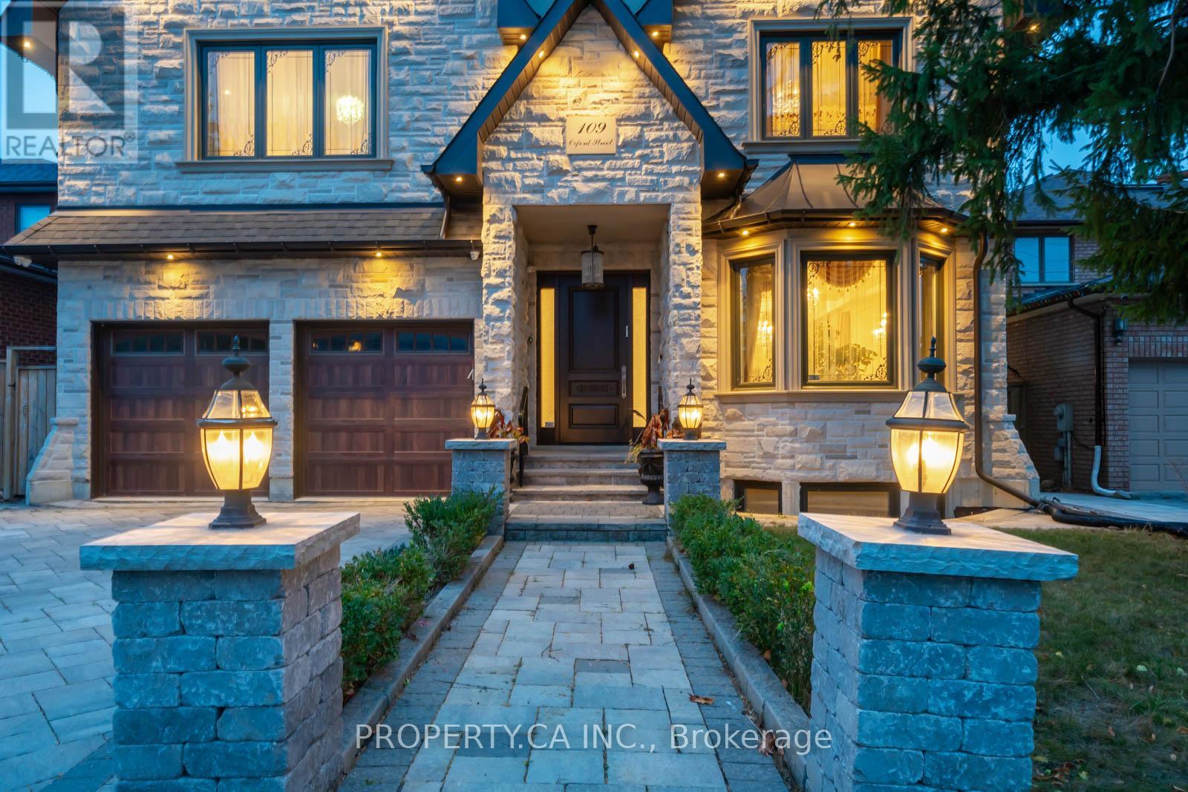Free account required
Unlock the full potential of your property search with a free account! Here's what you'll gain immediate access to:
- Exclusive Access to Every Listing
- Personalized Search Experience
- Favorite Properties at Your Fingertips
- Stay Ahead with Email Alerts
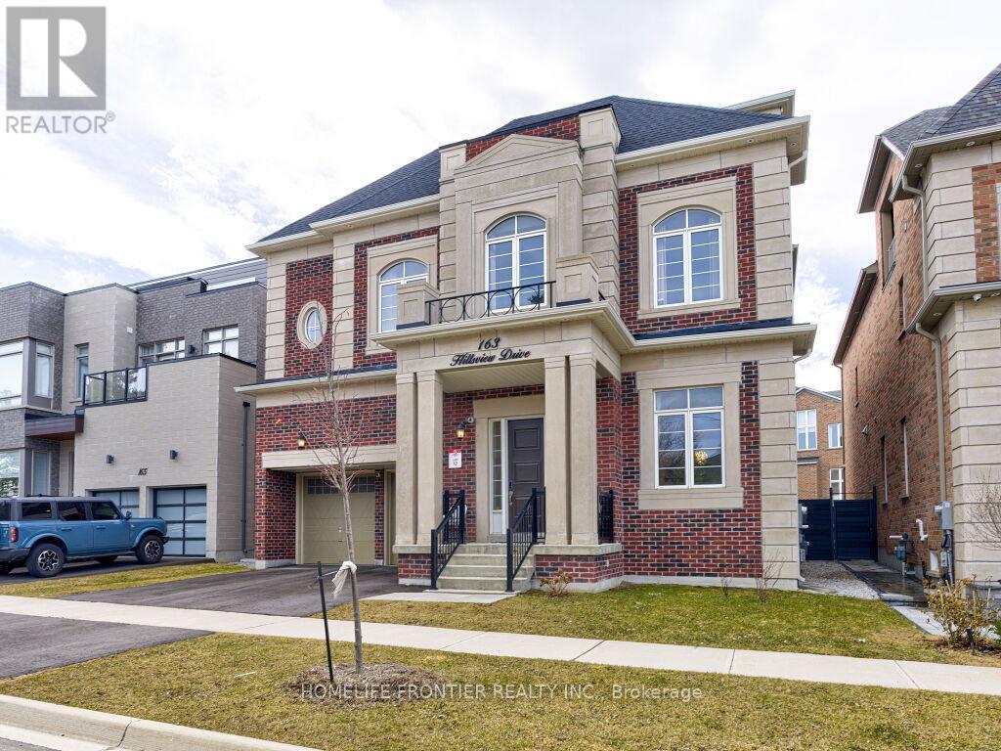
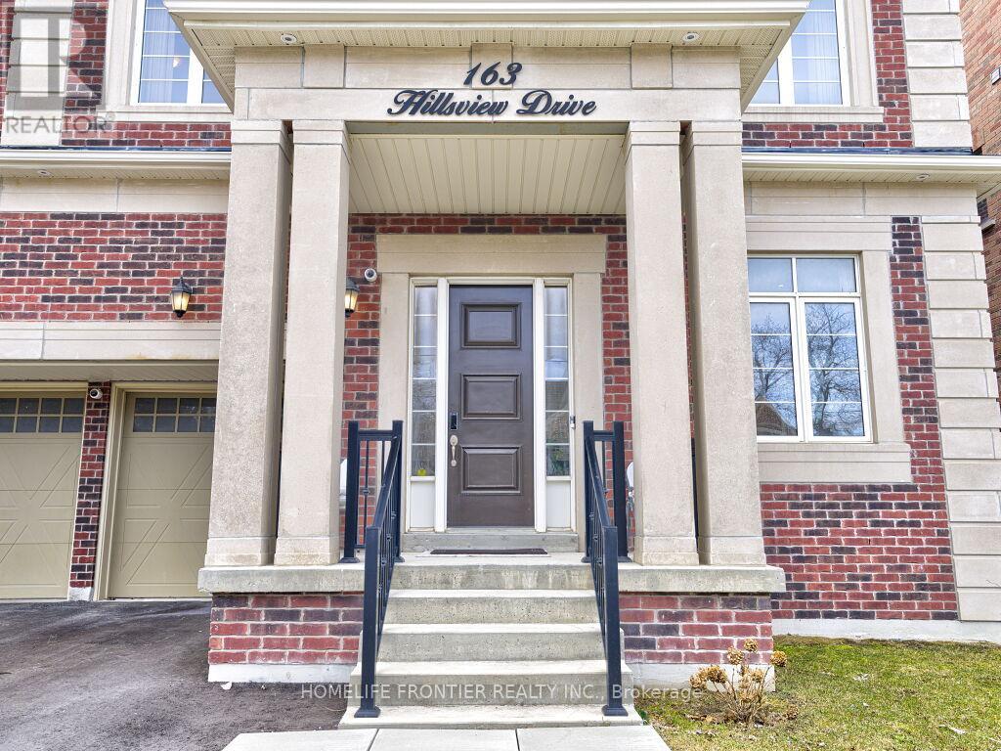
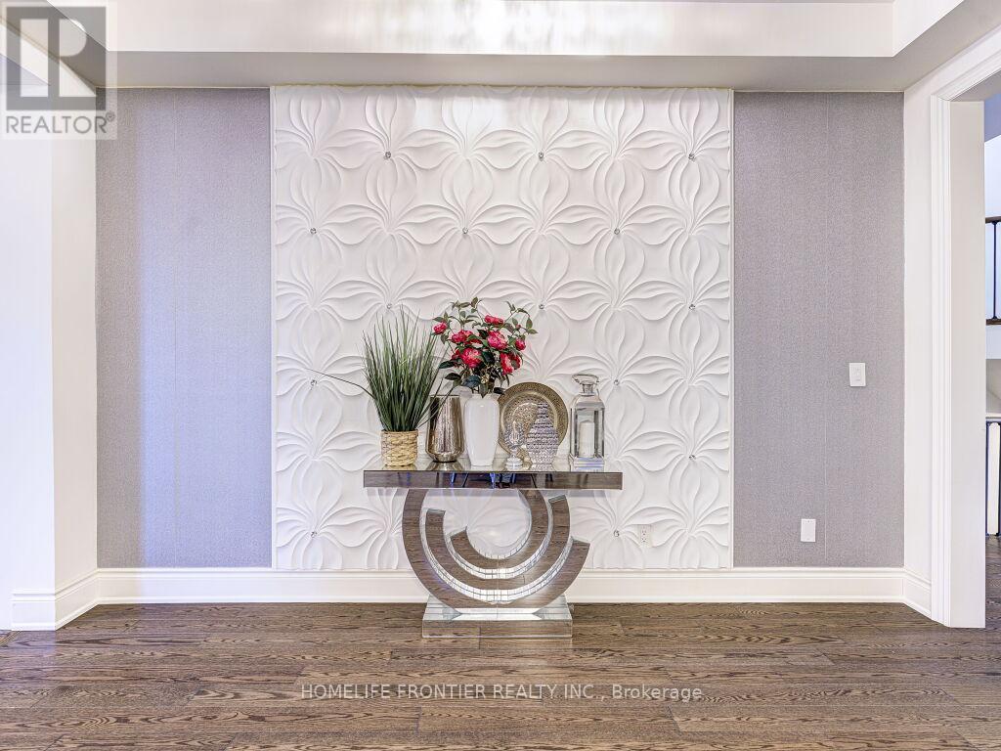
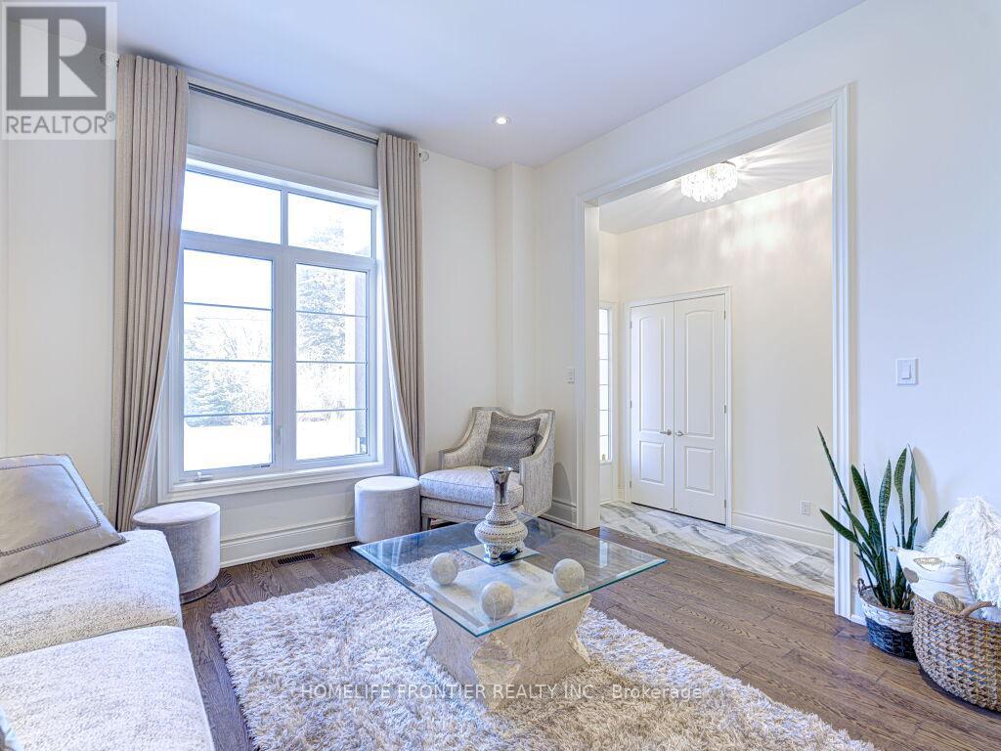
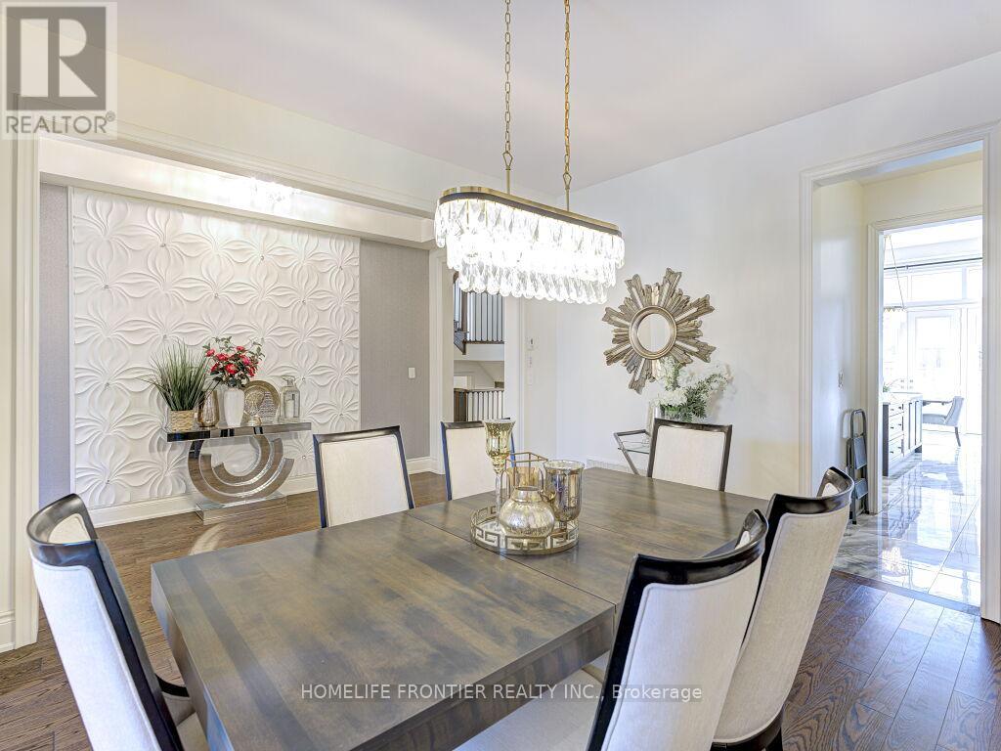
$3,549,900
163 HILLSVIEW DRIVE
Richmond Hill, Ontario, Ontario, L4C8R3
MLS® Number: N12065672
Property description
Welcome To Award Winning project Observatory Hill", The Most Prestigious And Sought-After Neighborhood In Richmond Hill! This NEW Spacious 50 ft frontage lot, a stunning 2 1/2 Story Spacious Home. This elegant property boasts 6 bedrooms and 7 bathrooms, featuring a spacious open-concept layout with high ceilings, large windows, and abundant natural light. This Sunny Southern Proud Family Home Has All The Bells And Whistles. It is Upgraded Top To Bottom With No Expense Spared. This Stunning Home Features Hardwood Floor On Main, 2nd, 10-12' Ceilings On Main and 9'Ceiling On 2nd And Basement. Top Notch Kitchen & Appliances. Upgraded Light Fixtures, Custom Draperies, Chef Kitchen With A Massive Island. 2 AC's, 2 Furnaces, Elevator, Smart Home, And Much More. Step outside to a beautiful backyard, offering a private retreat. Prof Finished Bsmt W/ All Functional Space & Pot Lights Thru/out. Highly-Coveted Bayview Secondary School Zone! Minutes from Hwy 407 , 404 & hyw 7, Steps To Schools, Library, Observatory Park, Shopping Malls, All Popular Restaurants, YRT, Supermarkets, the Famous David Dunlop Observatory and So Many More!! Really Can't Miss It!!, this home is a must-see!
Building information
Type
*****
Age
*****
Appliances
*****
Basement Development
*****
Basement Type
*****
Construction Style Attachment
*****
Cooling Type
*****
Exterior Finish
*****
Fireplace Present
*****
Fire Protection
*****
Flooring Type
*****
Foundation Type
*****
Half Bath Total
*****
Heating Fuel
*****
Heating Type
*****
Size Interior
*****
Stories Total
*****
Utility Water
*****
Land information
Sewer
*****
Size Depth
*****
Size Frontage
*****
Size Irregular
*****
Size Total
*****
Rooms
In between
Sitting room
*****
Main level
Office
*****
Family room
*****
Eating area
*****
Kitchen
*****
Dining room
*****
Living room
*****
Third level
Bedroom 5
*****
Second level
Bedroom 3
*****
Bedroom 2
*****
Primary Bedroom
*****
Bedroom 4
*****
Courtesy of HOMELIFE FRONTIER REALTY INC.
Book a Showing for this property
Please note that filling out this form you'll be registered and your phone number without the +1 part will be used as a password.
