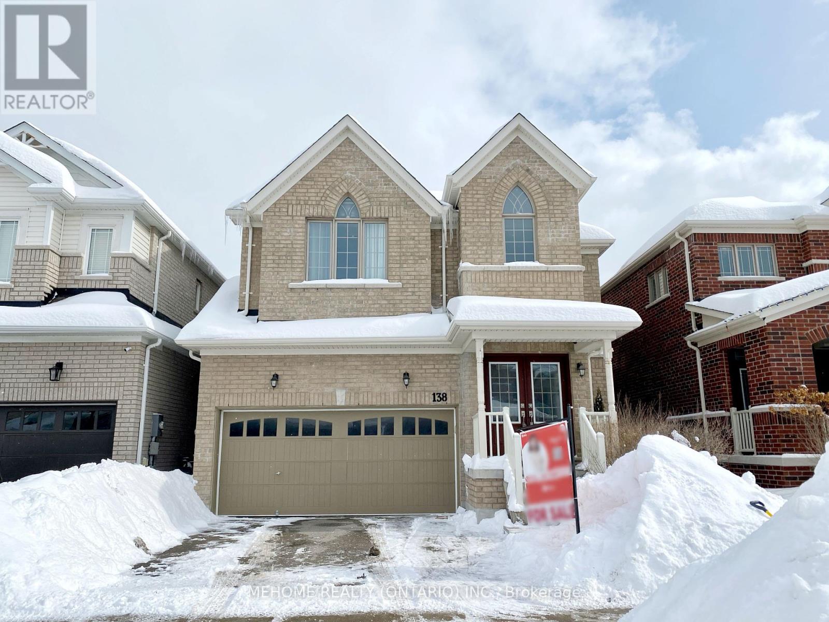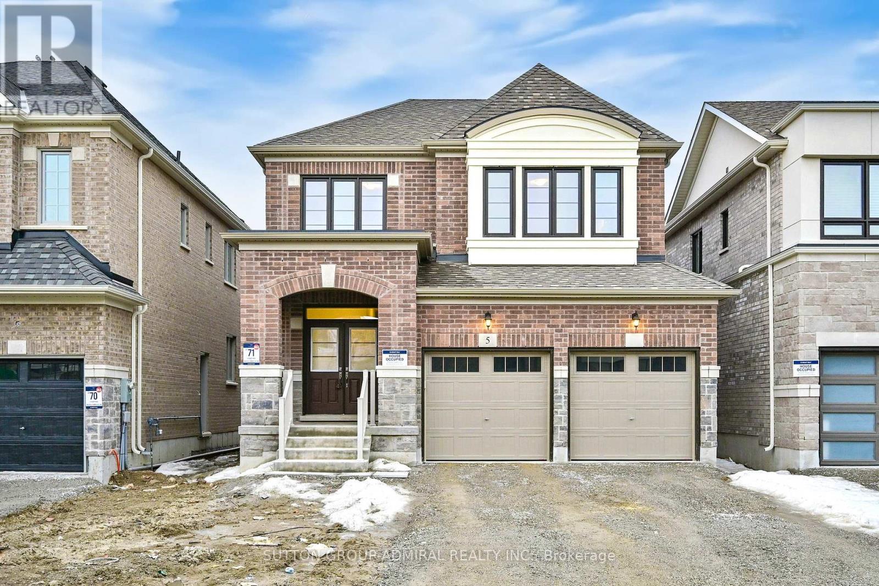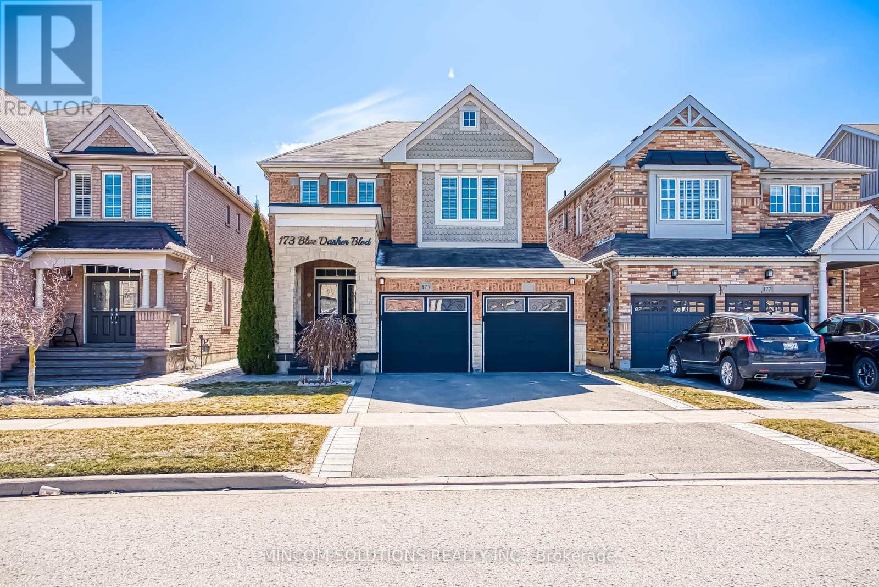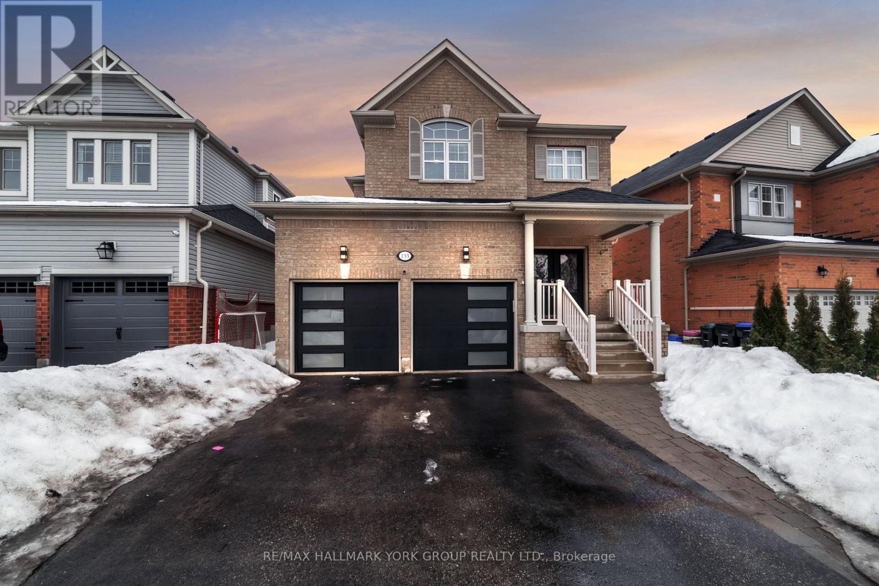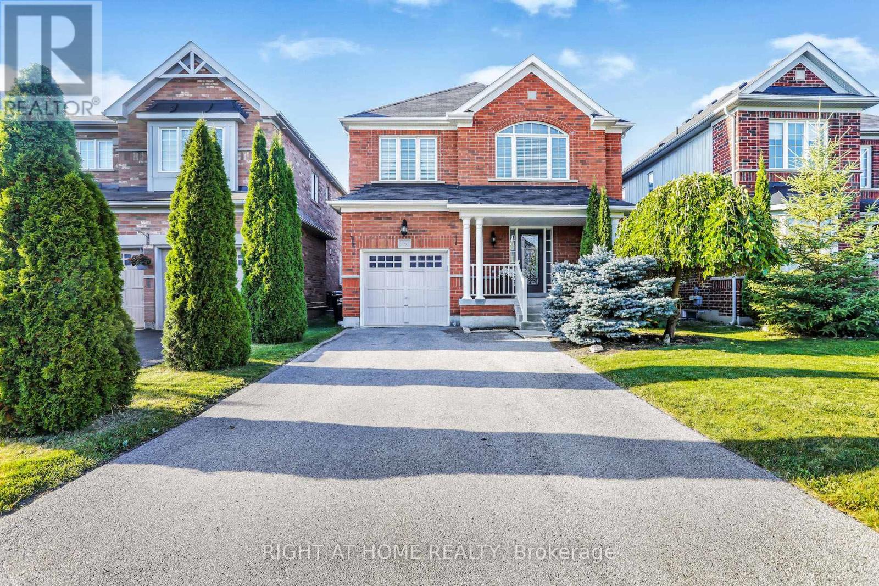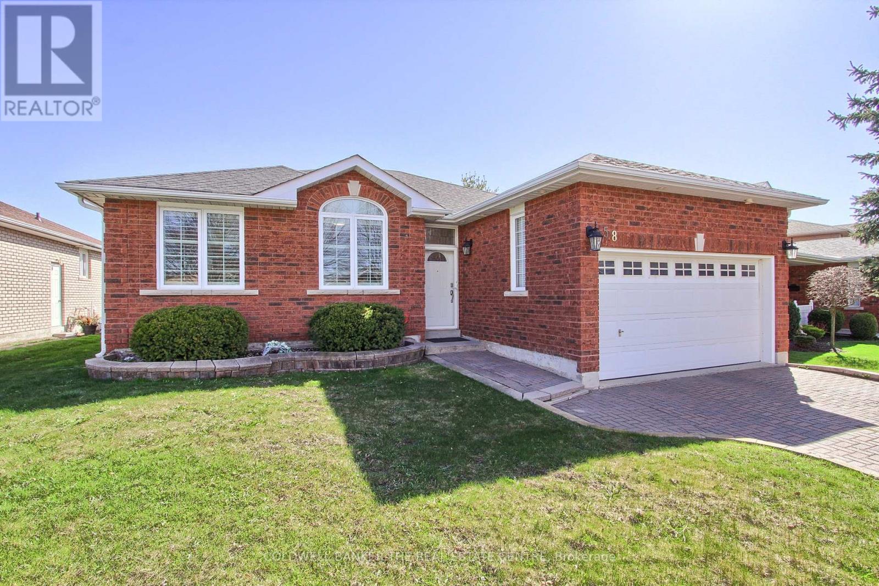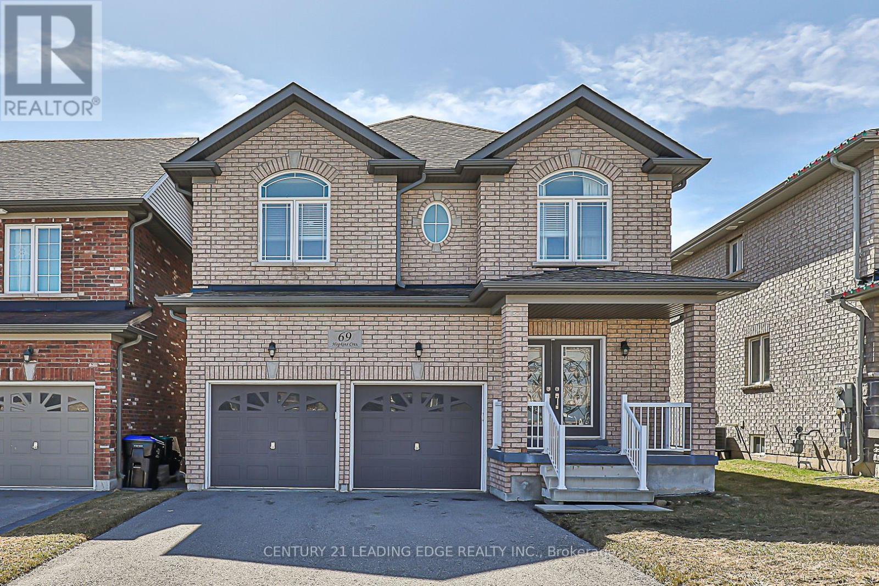Free account required
Unlock the full potential of your property search with a free account! Here's what you'll gain immediate access to:
- Exclusive Access to Every Listing
- Personalized Search Experience
- Favorite Properties at Your Fingertips
- Stay Ahead with Email Alerts


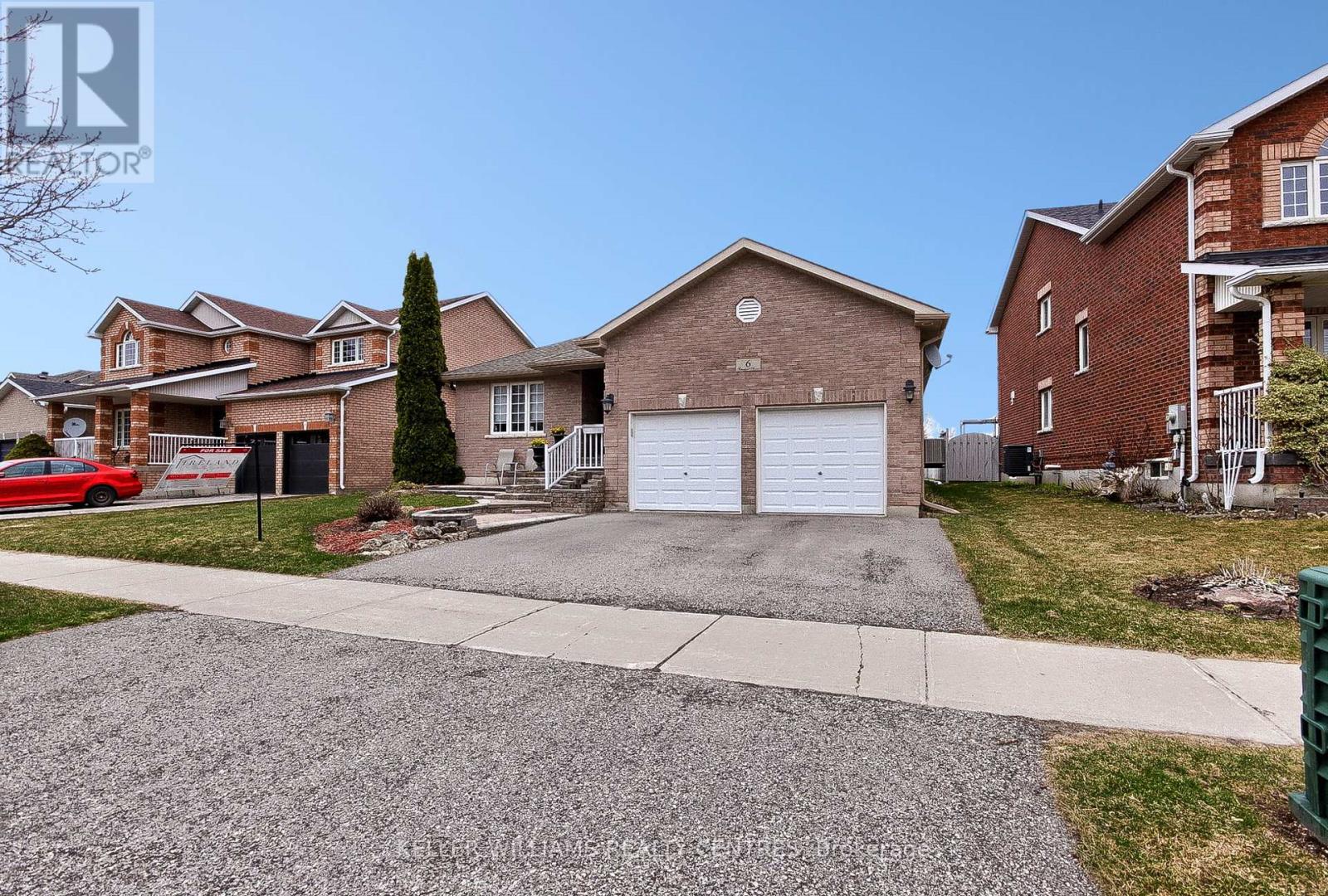
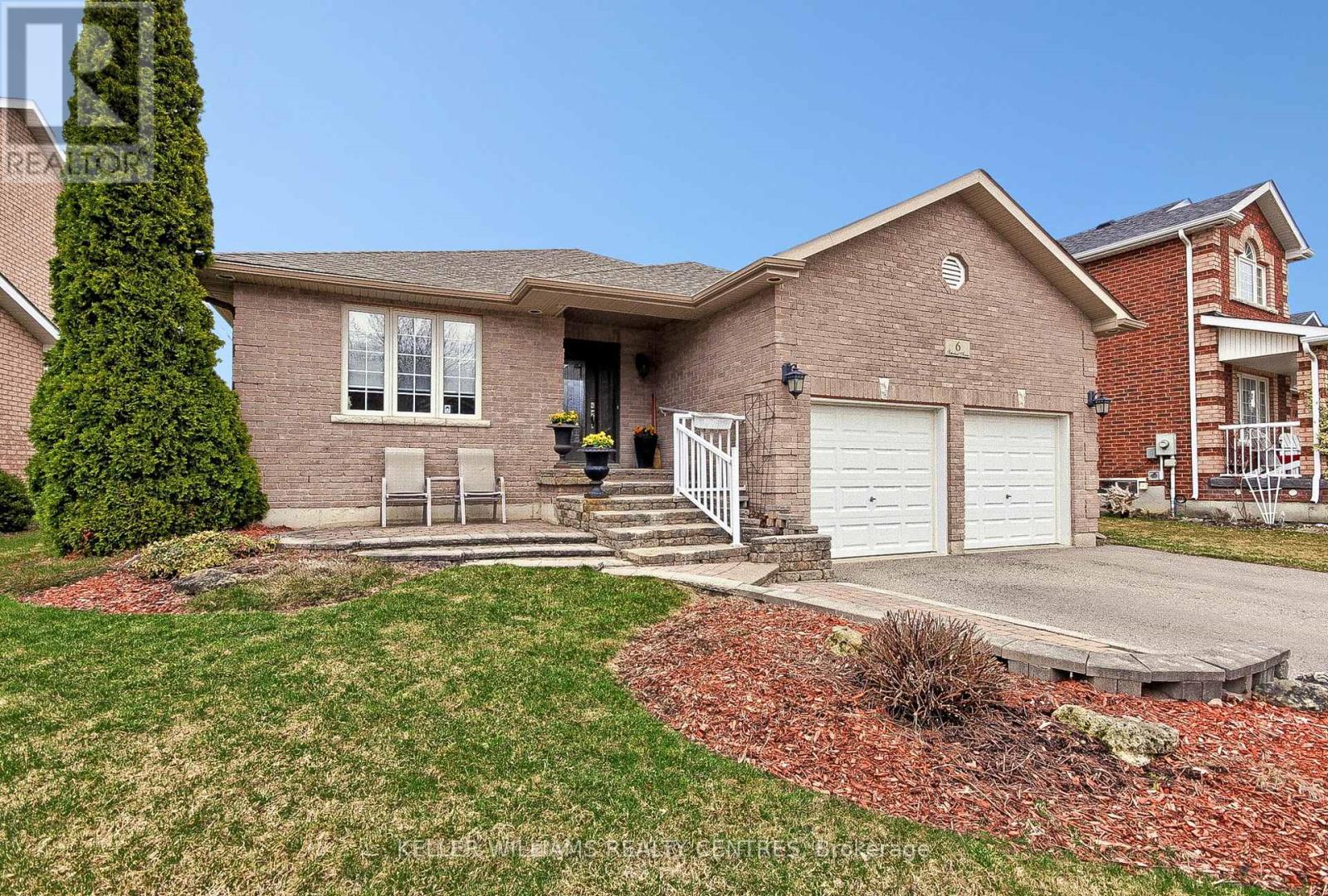
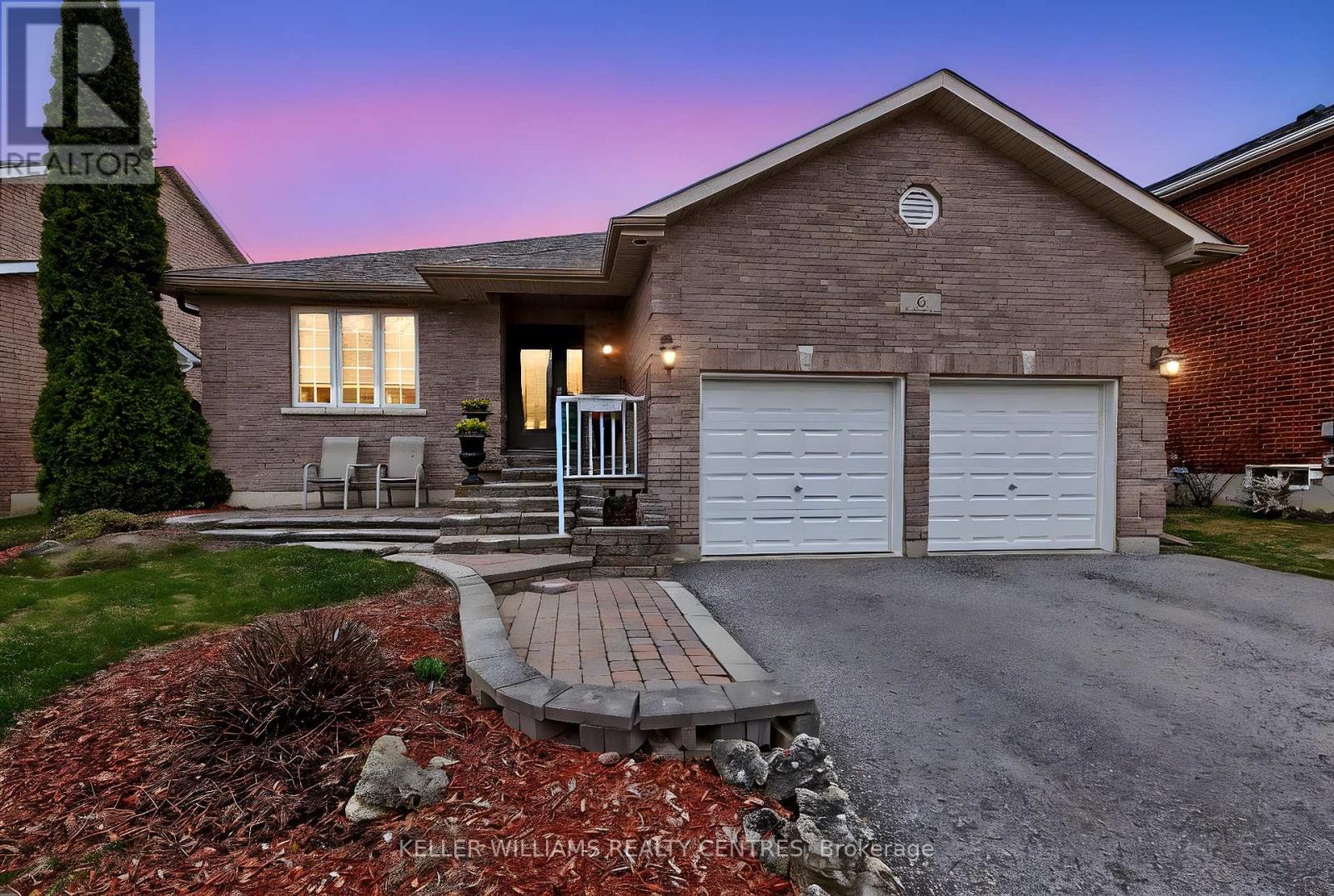
$1,199,000
6 SUTHERLAND AVENUE
Bradford West Gwillimbury, Ontario, Ontario, L3Z3H9
MLS® Number: N12066399
Property description
Open House Sun 1:30-3:30! Welcome To 6 Sutherland Avenue In High Demand South Bradford* This 3 Bedroom Bungalow Sits Proudly On A Rare 60+ Foot Lot* Walking Distance To Multiple Schools, Grocery Stores, Medical Centres And Restaurants* Local Amenities Including Upper Canada Mall, Box Stores, Parks, Green Spaces, Holland Marsh, Community Centre, GO Line And Commuter Lanes (400/11)* Meticulously Maintained By Original Owners* Single Floor Living Is Simple With Open Concept Design And Main Floor Laundry With Updated Washer/Dryer And Access To Double Car Garage* Large Open Concept Eat-in Kitchen With Newer Appliances, Maple Cabinets, Centre Island, Pot Drawers And Breakfast Bar, Ceramic Floors And Backsplash* Kitchen Overlooks Oversized Family Room With Soaring Vaulted Ceilings, Hardwood Flooring And Doors Leading To Large Updated Deck* Combined Living And Dining Areas Share Gas Fireplace With Custom Mantle, Pot Lighting Over More Hardwood Flooring* Nicely Sized Bedrooms Throughout Including Primary Suite With Walk-in Closet And 4 pc Ensuite Which Boasts Tub And Separate Shower* Lower Level Includes Partially Finished Recreation Room, Rough-In For Washroom, Cantina And Ample Unfinished Space For Storage And Future Finishing*
Building information
Type
*****
Age
*****
Amenities
*****
Appliances
*****
Architectural Style
*****
Basement Development
*****
Basement Type
*****
Construction Style Attachment
*****
Cooling Type
*****
Exterior Finish
*****
Fireplace Present
*****
FireplaceTotal
*****
Flooring Type
*****
Foundation Type
*****
Heating Fuel
*****
Heating Type
*****
Size Interior
*****
Stories Total
*****
Utility Water
*****
Land information
Amenities
*****
Fence Type
*****
Landscape Features
*****
Sewer
*****
Size Depth
*****
Size Frontage
*****
Size Irregular
*****
Size Total
*****
Rooms
Main level
Bedroom 3
*****
Bedroom 2
*****
Primary Bedroom
*****
Laundry room
*****
Dining room
*****
Living room
*****
Family room
*****
Kitchen
*****
Lower level
Recreational, Games room
*****
Main level
Bedroom 3
*****
Bedroom 2
*****
Primary Bedroom
*****
Laundry room
*****
Dining room
*****
Living room
*****
Family room
*****
Kitchen
*****
Lower level
Recreational, Games room
*****
Main level
Bedroom 3
*****
Bedroom 2
*****
Primary Bedroom
*****
Laundry room
*****
Dining room
*****
Living room
*****
Family room
*****
Kitchen
*****
Lower level
Recreational, Games room
*****
Main level
Bedroom 3
*****
Bedroom 2
*****
Primary Bedroom
*****
Laundry room
*****
Dining room
*****
Living room
*****
Family room
*****
Kitchen
*****
Lower level
Recreational, Games room
*****
Main level
Bedroom 3
*****
Bedroom 2
*****
Primary Bedroom
*****
Laundry room
*****
Dining room
*****
Living room
*****
Family room
*****
Kitchen
*****
Lower level
Recreational, Games room
*****
Courtesy of KELLER WILLIAMS REALTY CENTRES
Book a Showing for this property
Please note that filling out this form you'll be registered and your phone number without the +1 part will be used as a password.

