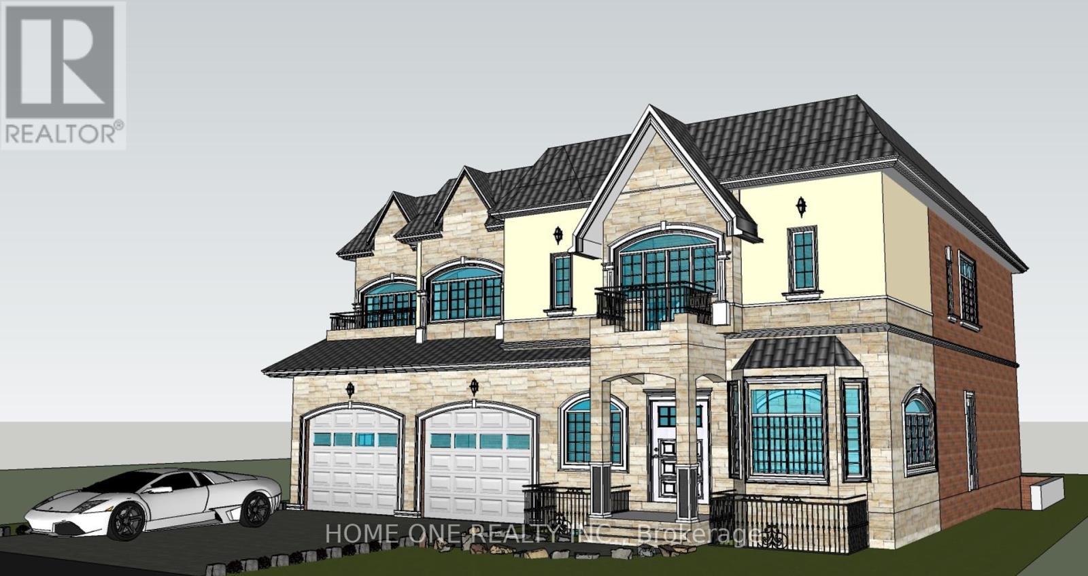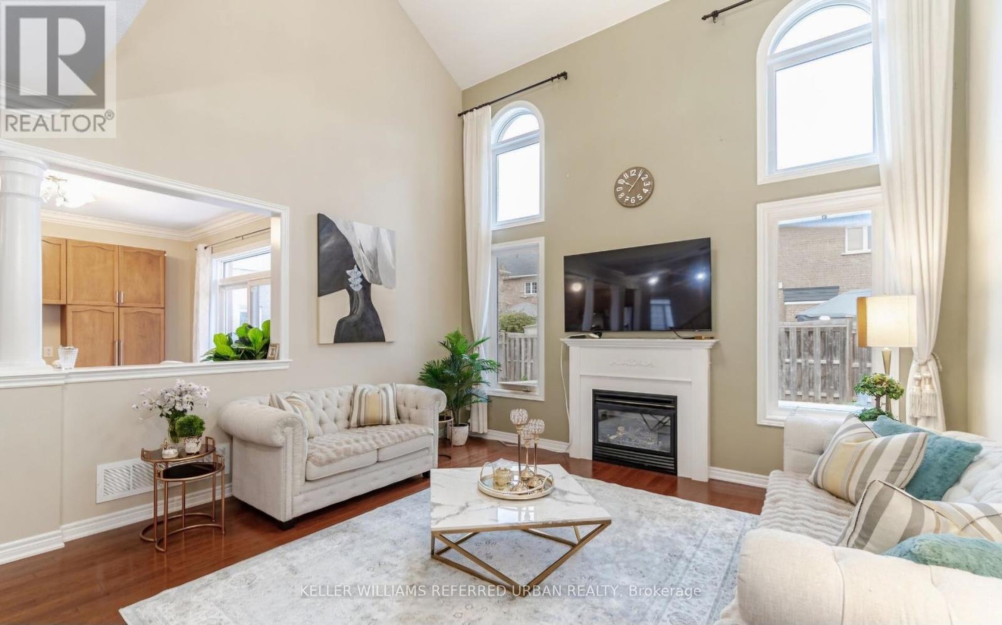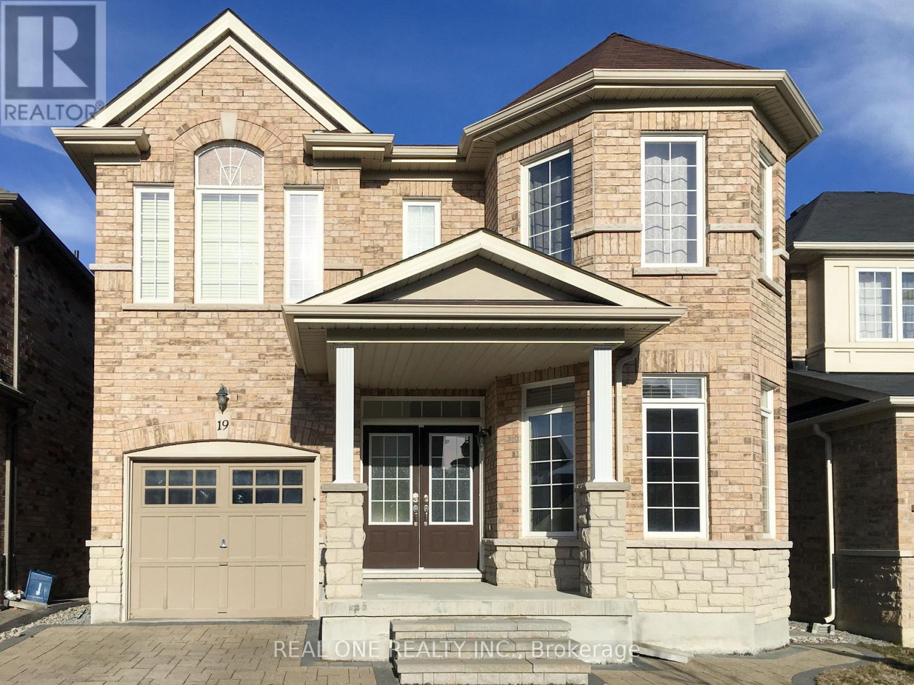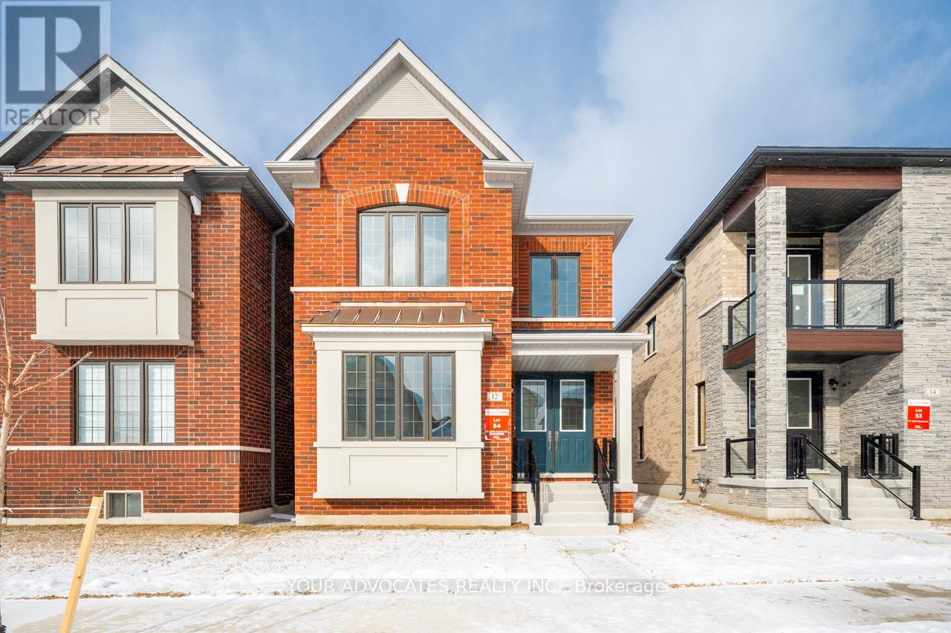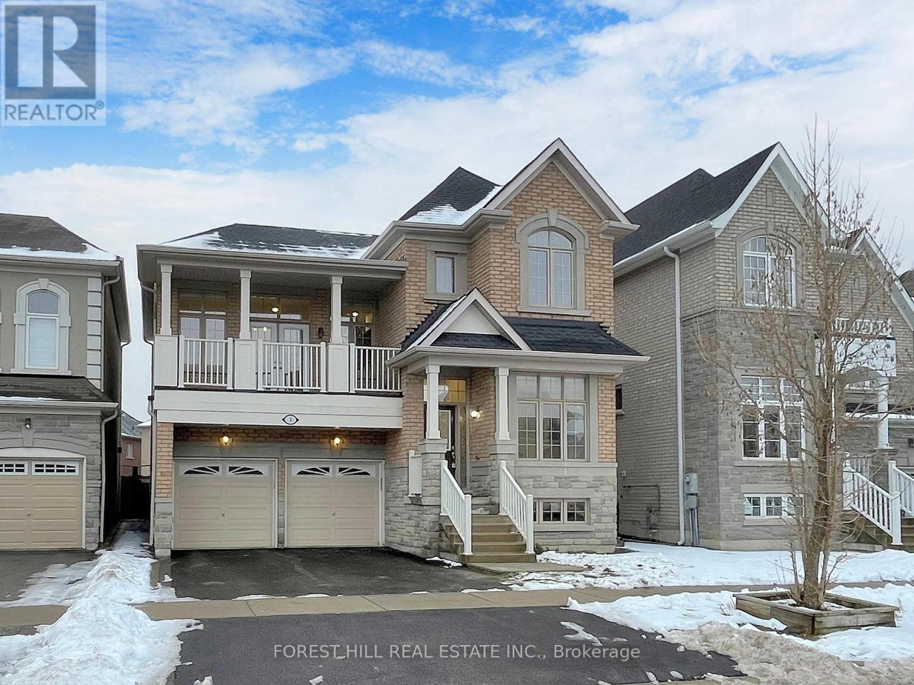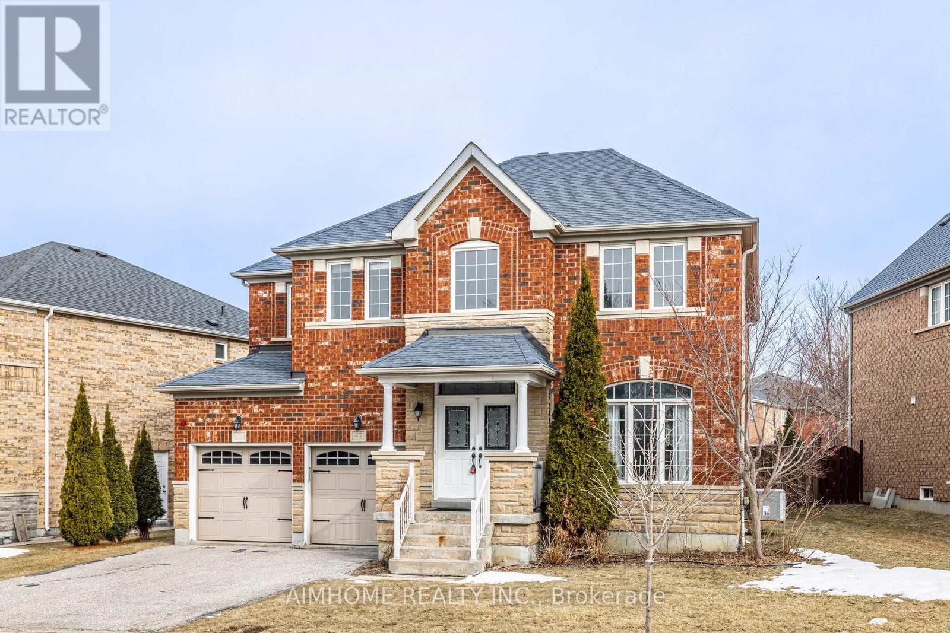Free account required
Unlock the full potential of your property search with a free account! Here's what you'll gain immediate access to:
- Exclusive Access to Every Listing
- Personalized Search Experience
- Favorite Properties at Your Fingertips
- Stay Ahead with Email Alerts
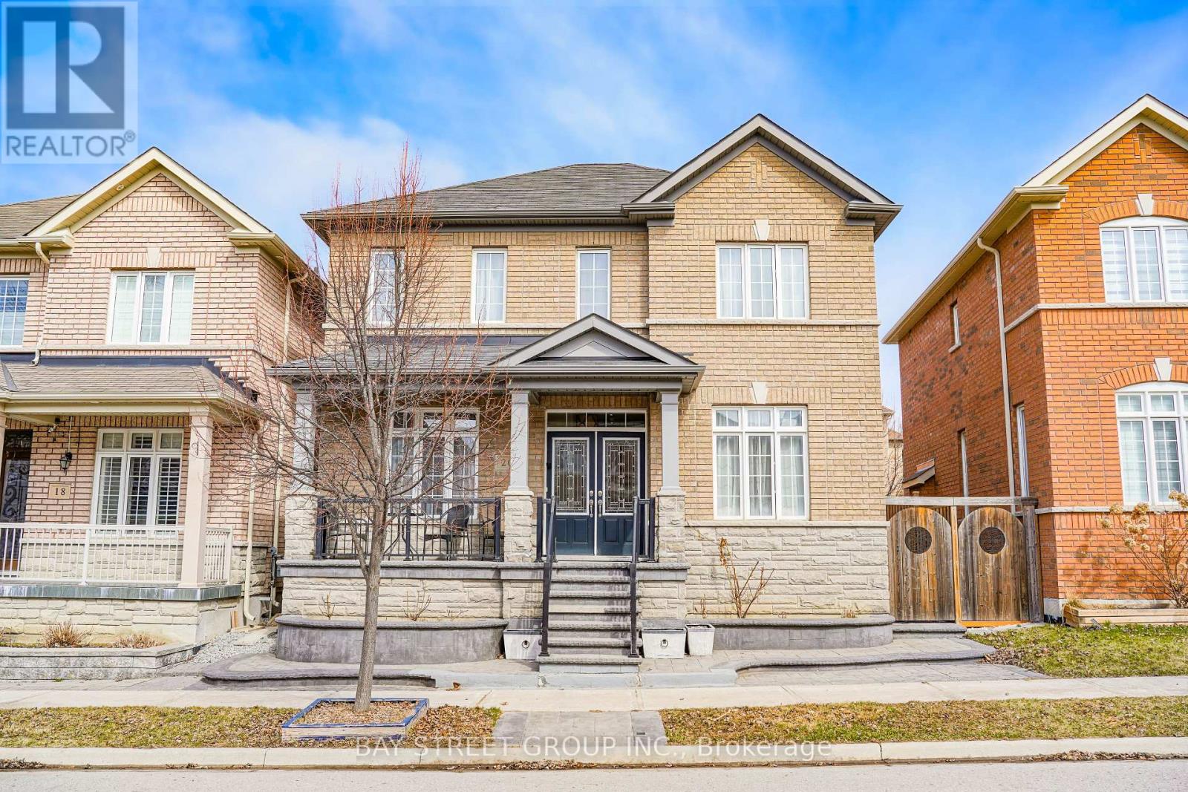
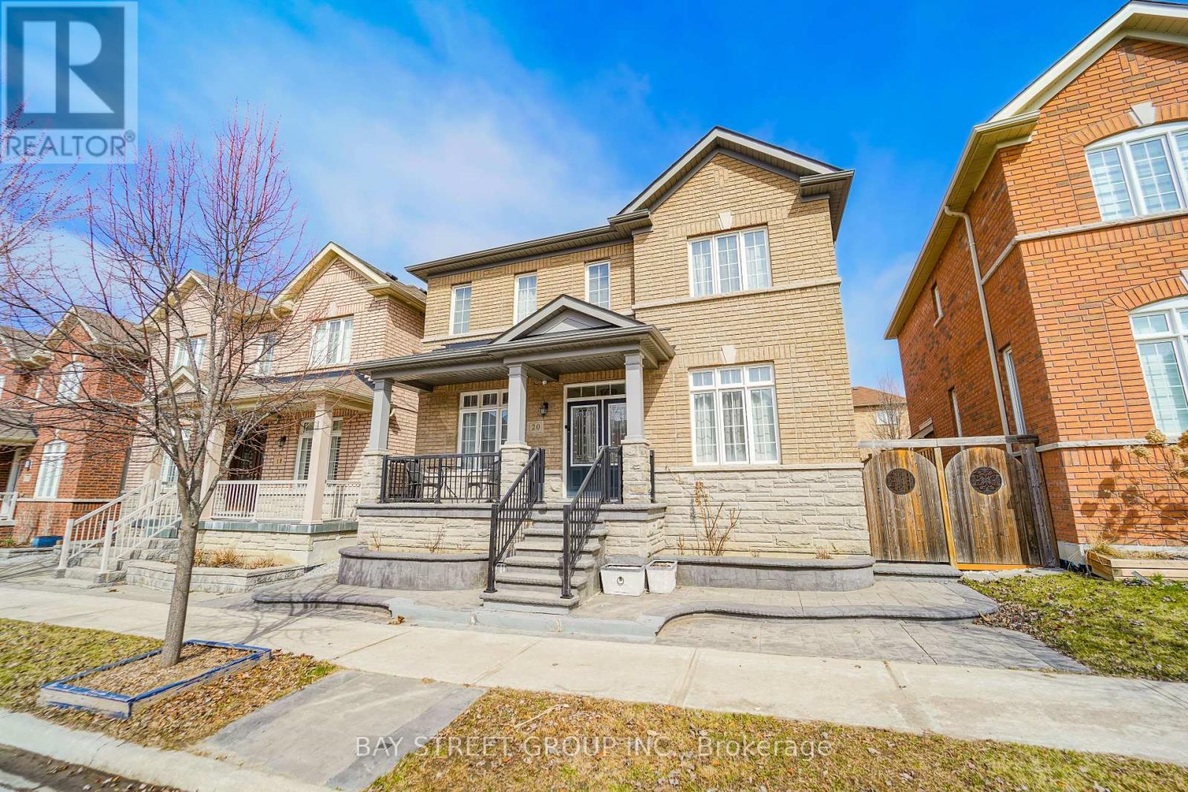
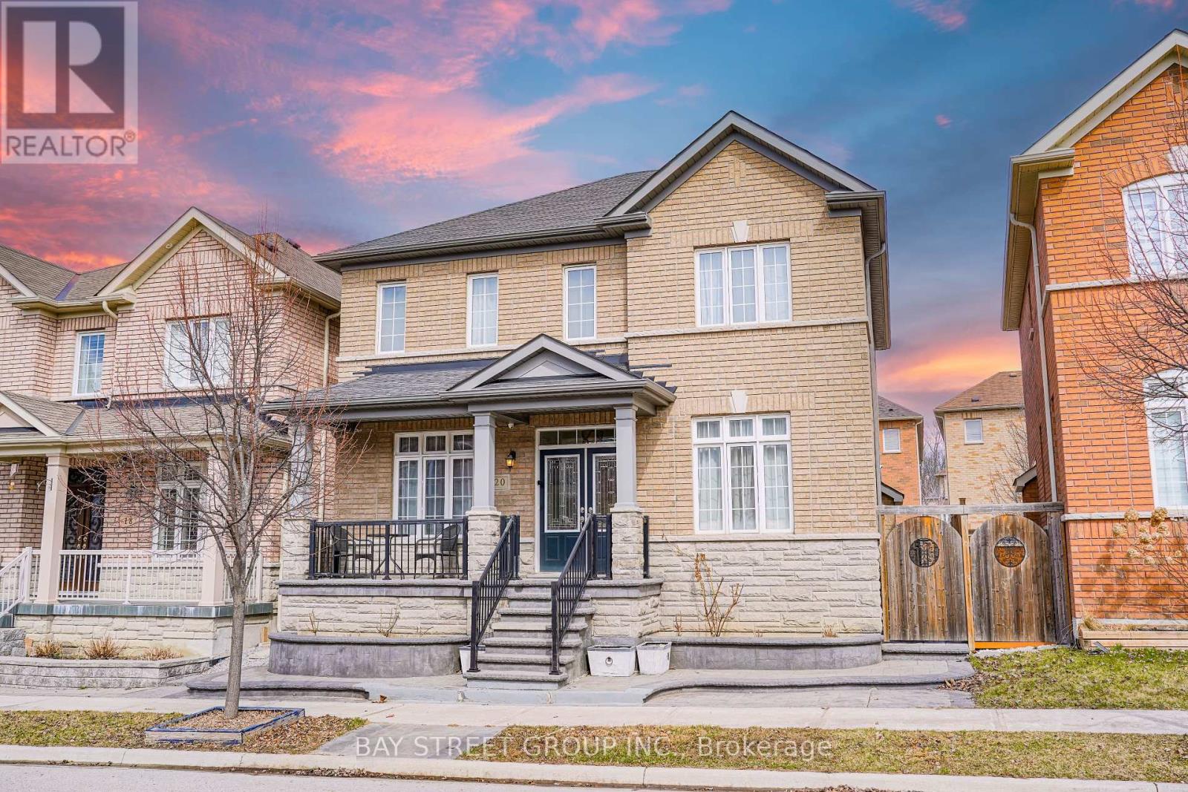

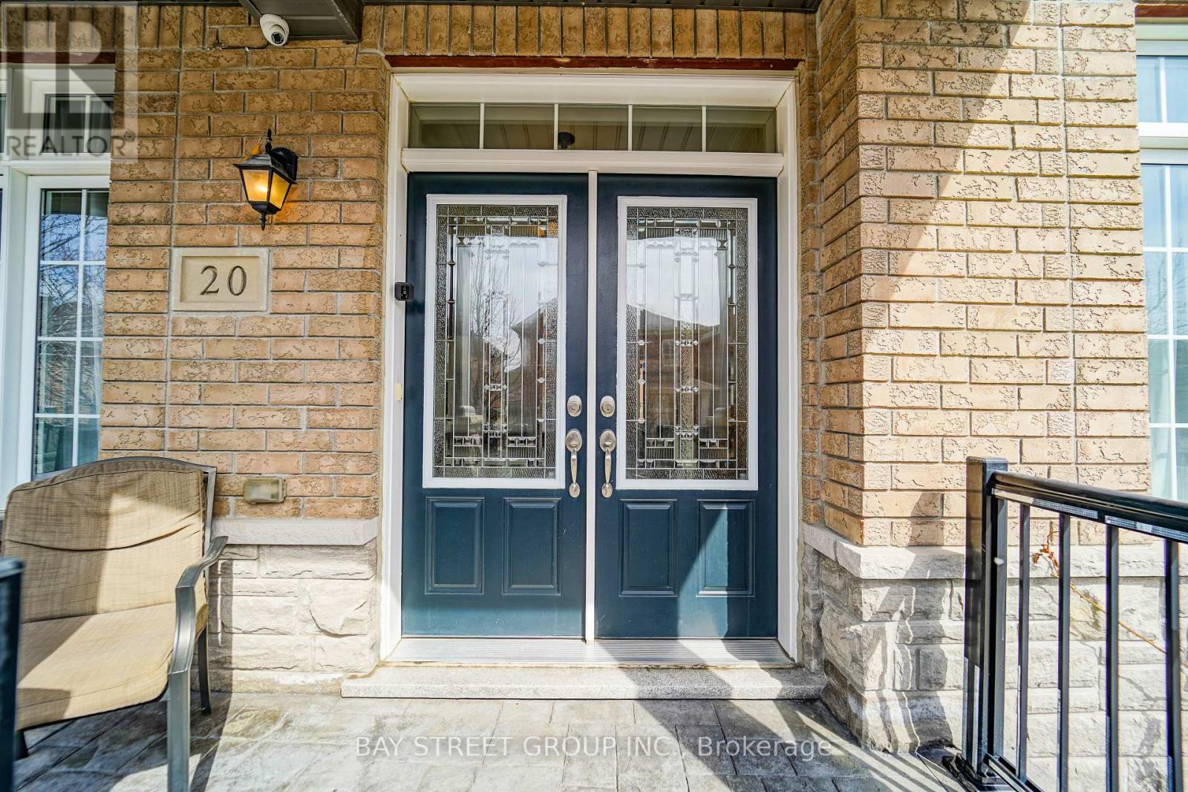
$1,688,000
20 WINDYTON AVENUE
Markham, Ontario, Ontario, L6B0X3
MLS® Number: N12070847
Property description
Location, Location, Location! Bright and spacious Luxury detached house located in Cornell community.4 bed 4 bath, 2 Car Garage, 2-Car Driveway, 2 Bedrooms W/Ensuite Bath,Plus a Office/Library/Bed Room, 2,940 Sqft Detached House Across From A Mature Forest,Steps To Sport Complex,Park With Splashpad,Skateboard Park,Dog Park,Markham Stouffville Hospital,Community Centre,Yrt Terminal,Hwy 407,Hwy7,Walmart.Good Schools Rouge Park Ps And Bill Hogarth Ss. Super Large Master Bedroom W/sitting area W/5 Pc Bath W/2 Walk In Closets. 9 ft Smooth Ceilings W/Pot Lights, Double Door Entrance,Wrought-iron staircase,upgraded Modern open-concept design kitchen with Custom Built-In Cabinets & granite countertops, S/S appliances,Central Island, W/Backsplash.Upgraded Laundry room W/lots Cabinets.* Double Garage With Direct Access To The House*, *Upgraded professional & Designed Interlocking at Driveway,yards *
Building information
Type
*****
Basement Development
*****
Basement Type
*****
Construction Style Attachment
*****
Cooling Type
*****
Exterior Finish
*****
Fireplace Present
*****
Flooring Type
*****
Foundation Type
*****
Half Bath Total
*****
Heating Fuel
*****
Heating Type
*****
Size Interior
*****
Stories Total
*****
Land information
Sewer
*****
Size Depth
*****
Size Frontage
*****
Size Irregular
*****
Size Total
*****
Rooms
Main level
Laundry room
*****
Eating area
*****
Kitchen
*****
Family room
*****
Library
*****
Dining room
*****
Living room
*****
Second level
Bedroom 2
*****
Sitting room
*****
Primary Bedroom
*****
Bedroom 4
*****
Bedroom 3
*****
Main level
Laundry room
*****
Eating area
*****
Kitchen
*****
Family room
*****
Library
*****
Dining room
*****
Living room
*****
Second level
Bedroom 2
*****
Sitting room
*****
Primary Bedroom
*****
Bedroom 4
*****
Bedroom 3
*****
Courtesy of BAY STREET GROUP INC.
Book a Showing for this property
Please note that filling out this form you'll be registered and your phone number without the +1 part will be used as a password.

