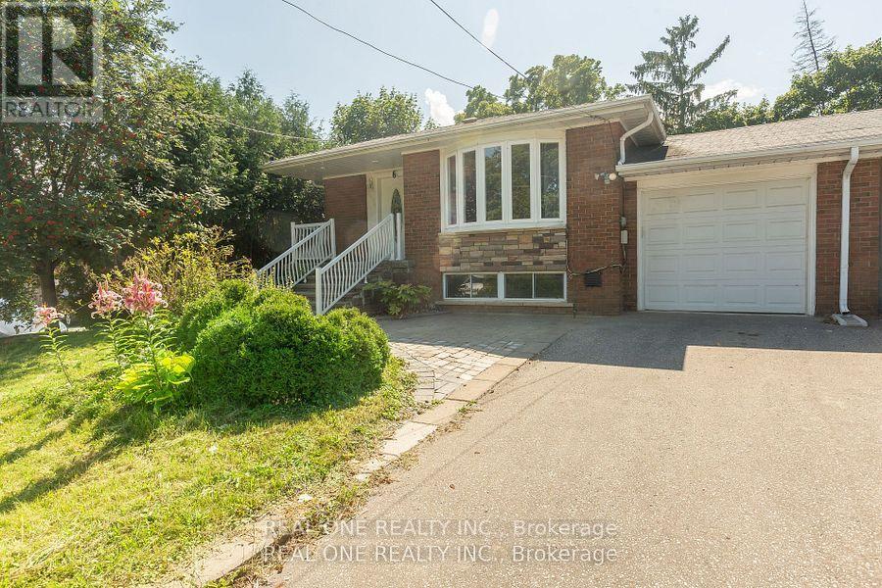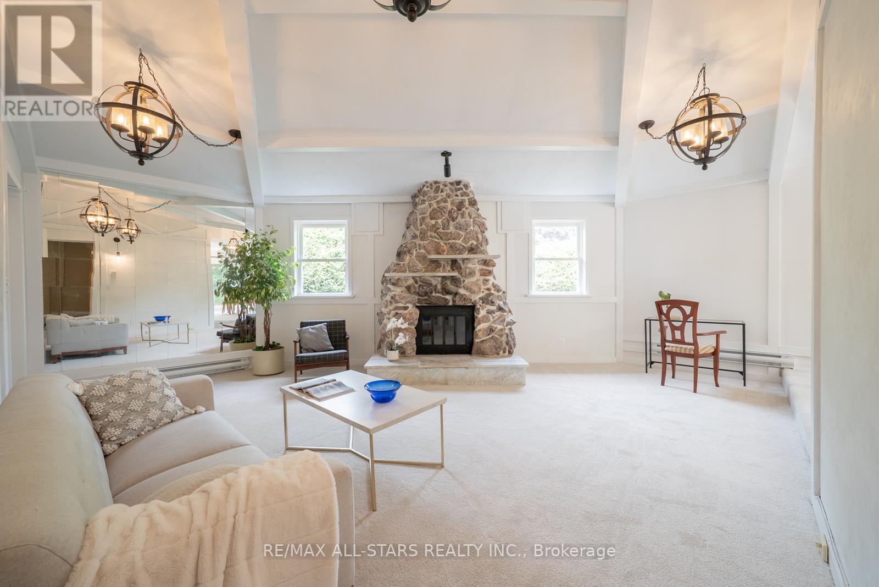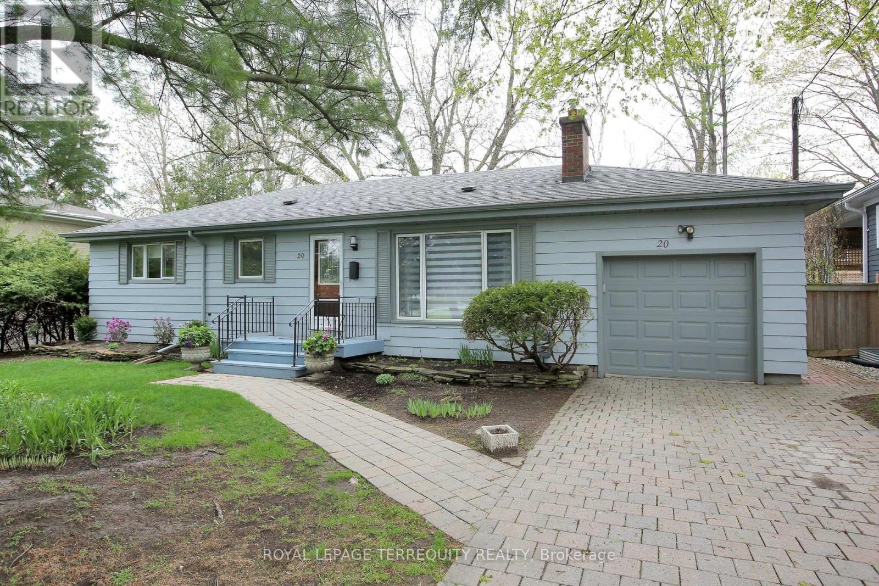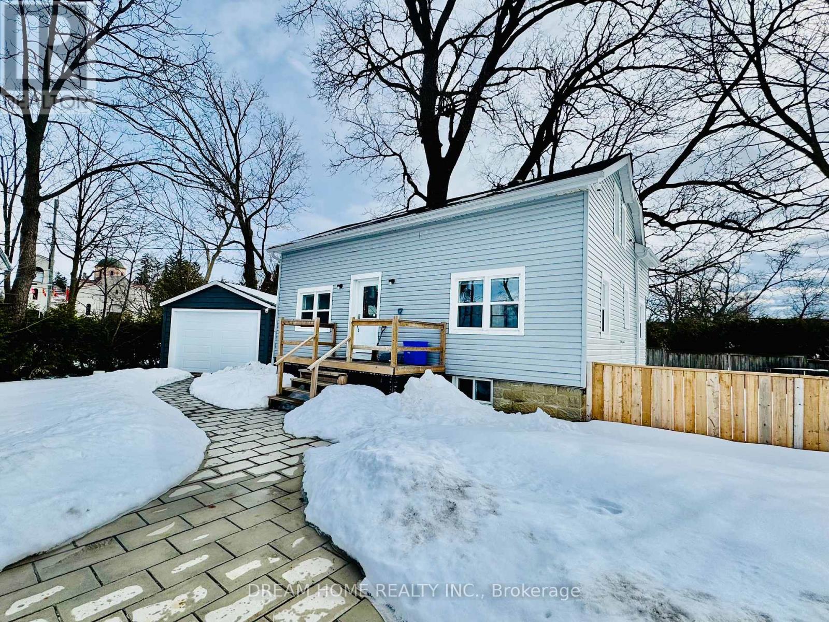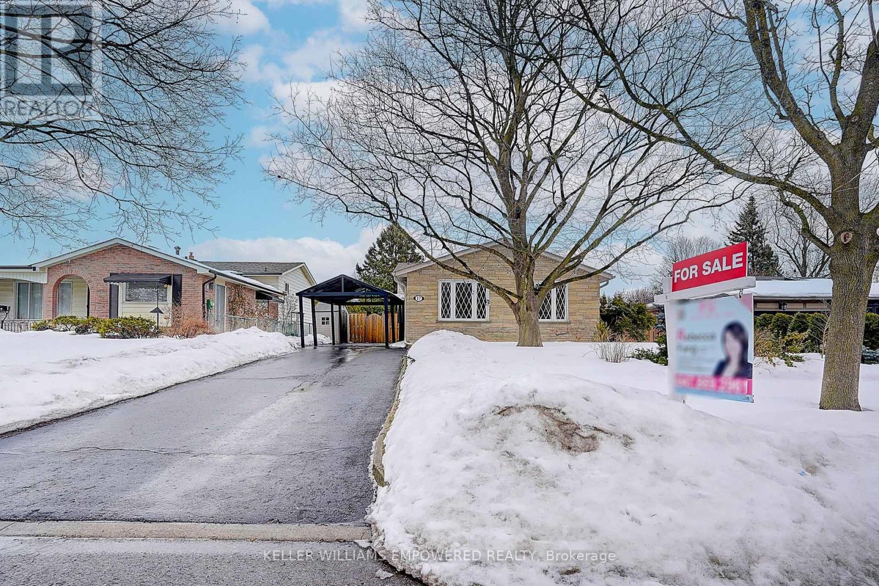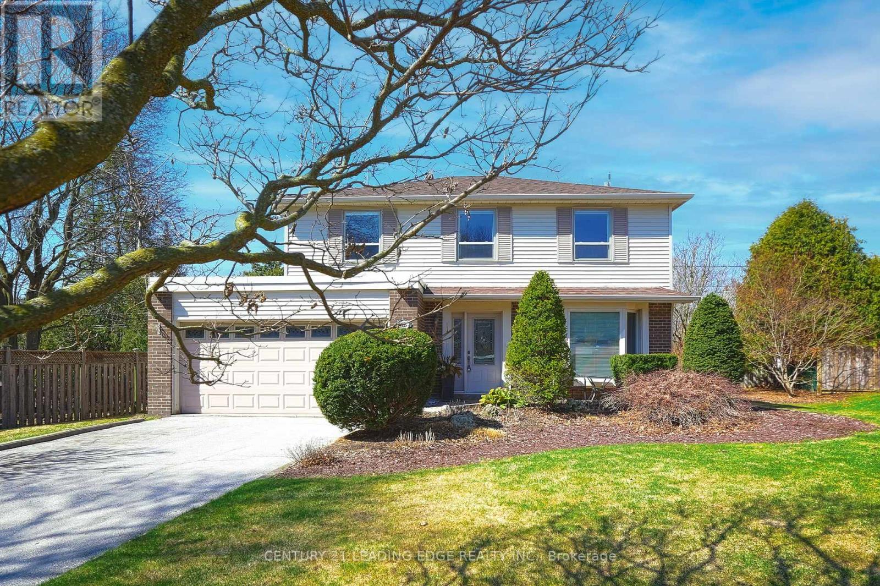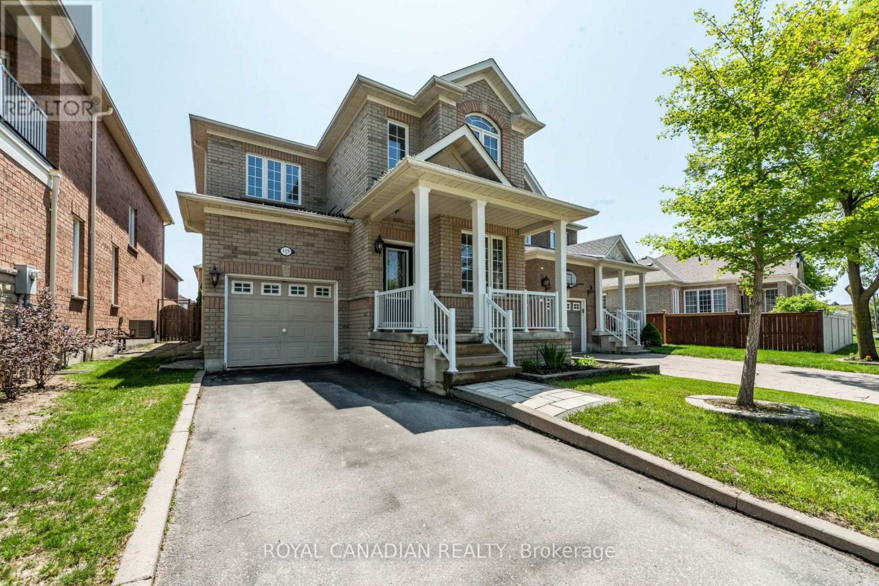Free account required
Unlock the full potential of your property search with a free account! Here's what you'll gain immediate access to:
- Exclusive Access to Every Listing
- Personalized Search Experience
- Favorite Properties at Your Fingertips
- Stay Ahead with Email Alerts

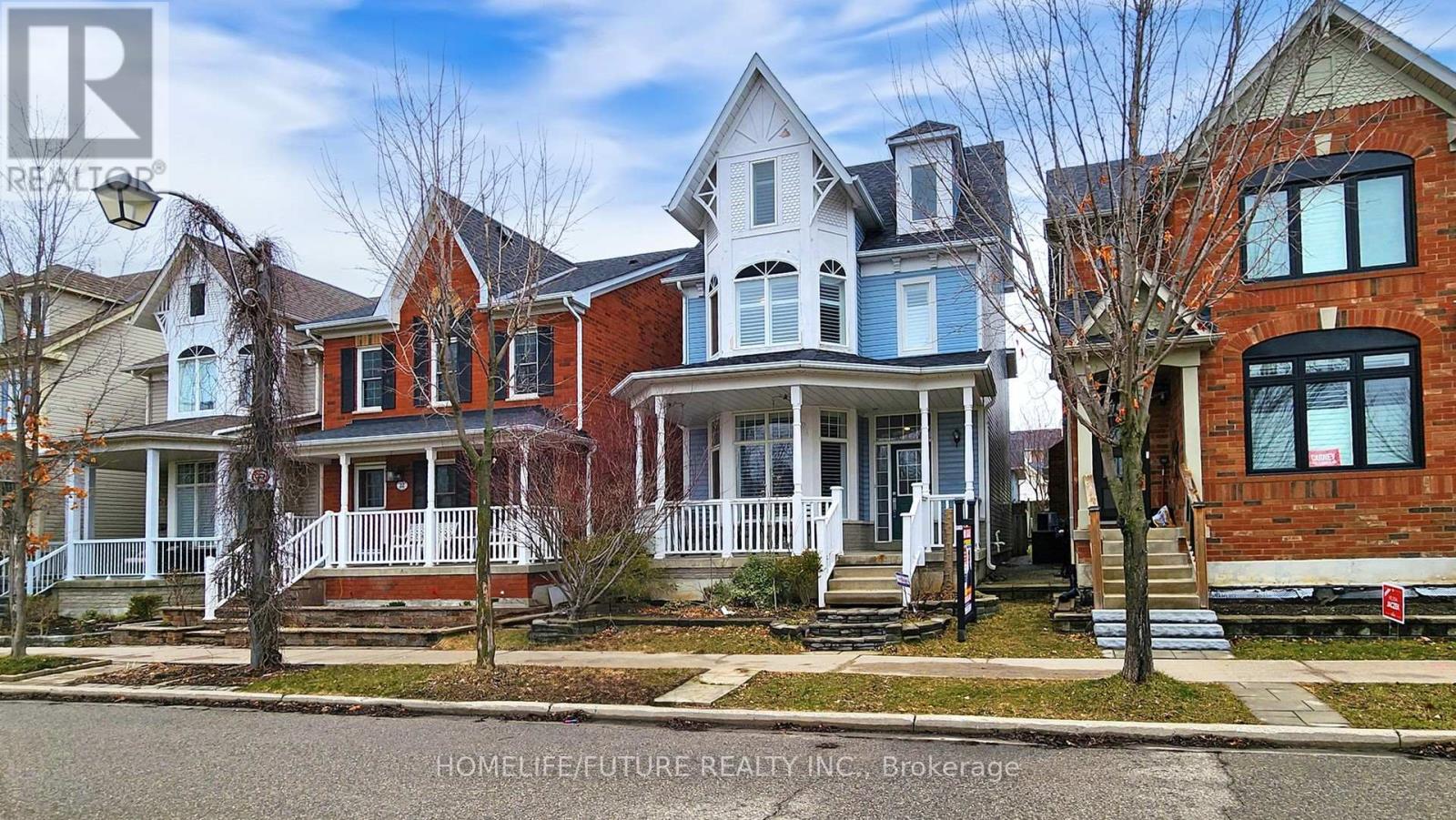


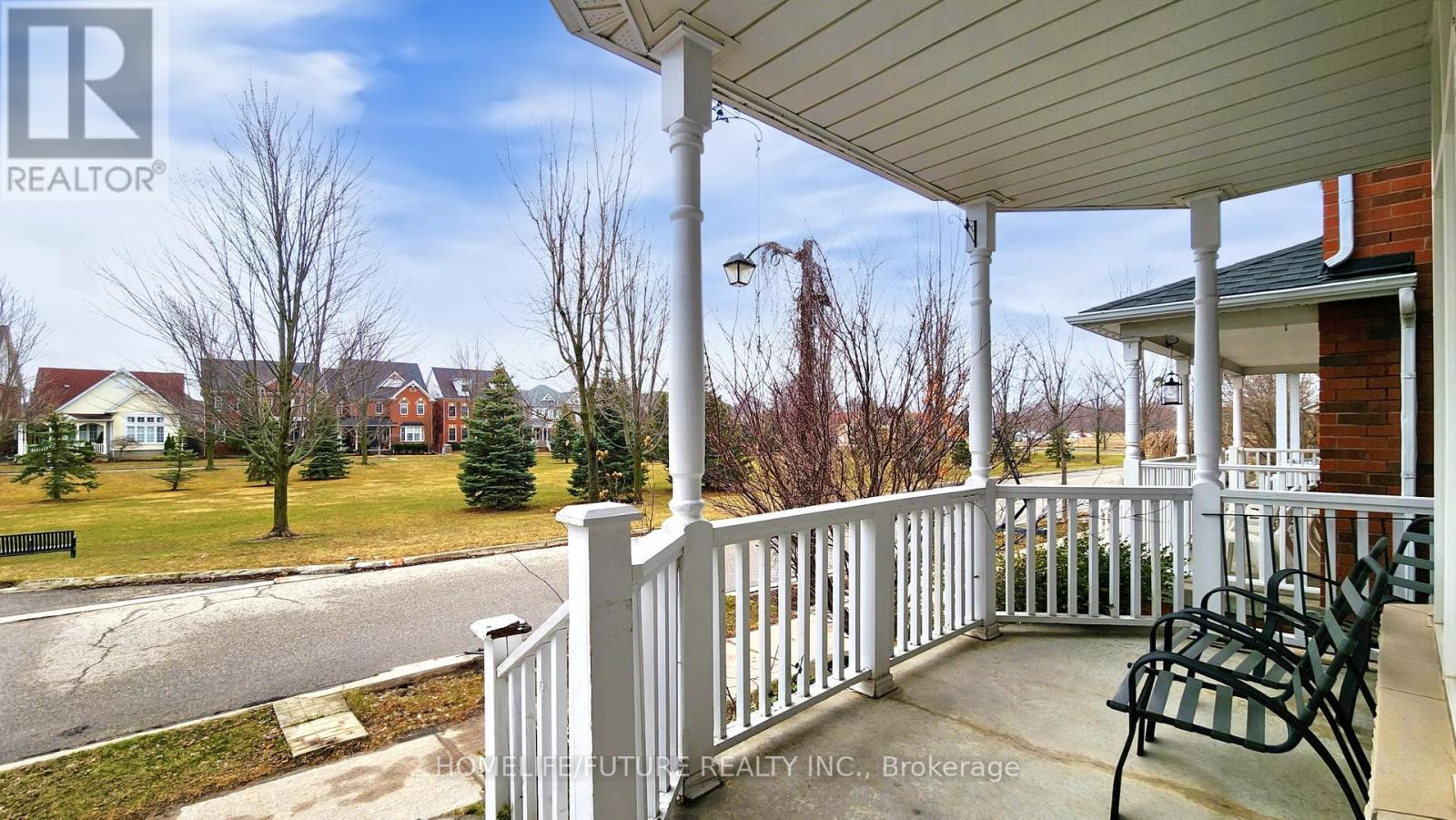
$1,249,000
AVE - 24 CHRISTIAN REESOR PARK
Markham, Ontario, Ontario, L6B1B6
MLS® Number: N12078971
Property description
Excellent Location Highly Sought-After Cornell Community! Features A Modern, Open-Concept Layout, Wonderful Property With Great Features Like A Premium Lot, A Bright South-Facing Exposure, And A Lovely View Of The Park. The Combination Of Amenities And The Grand Light Fixtures, And Stylish Pot Lights. Newly Modern Kitchen Boasts Stainless Steel Appliances, Custom Backsplash, Quartz Countertops, And A Luxurious Centre Island, Perfect For Entertaining. Three Spacious Bedrooms And 2.5 Baths. The Den On The 2nd Floor Can Easily Serve As A Media Room Or Home Office. Walking Distance To The Cornell Community Centre, Library, And Hospital, And Easy Access To Hwy 407 ETR. Close To Transit, GO Station, Schools, And Shopping. The Combination Of Amenities And The Location Near Schools, Community Centers, And Transit Makes It Very Appealing For Families. Don't Miss Out On This Rare Gem!
Building information
Type
*****
Appliances
*****
Basement Development
*****
Basement Type
*****
Construction Style Attachment
*****
Cooling Type
*****
Exterior Finish
*****
Fireplace Present
*****
Flooring Type
*****
Foundation Type
*****
Half Bath Total
*****
Heating Fuel
*****
Heating Type
*****
Size Interior
*****
Stories Total
*****
Utility Water
*****
Land information
Sewer
*****
Size Depth
*****
Size Frontage
*****
Size Irregular
*****
Size Total
*****
Rooms
Main level
Family room
*****
Eating area
*****
Kitchen
*****
Dining room
*****
Living room
*****
Foyer
*****
Basement
Recreational, Games room
*****
Third level
Primary Bedroom
*****
Second level
Den
*****
Bedroom 3
*****
Bedroom 2
*****
Main level
Family room
*****
Eating area
*****
Kitchen
*****
Dining room
*****
Living room
*****
Foyer
*****
Basement
Recreational, Games room
*****
Third level
Primary Bedroom
*****
Second level
Den
*****
Bedroom 3
*****
Bedroom 2
*****
Main level
Family room
*****
Eating area
*****
Kitchen
*****
Dining room
*****
Living room
*****
Foyer
*****
Basement
Recreational, Games room
*****
Third level
Primary Bedroom
*****
Second level
Den
*****
Bedroom 3
*****
Bedroom 2
*****
Main level
Family room
*****
Eating area
*****
Kitchen
*****
Dining room
*****
Living room
*****
Foyer
*****
Basement
Recreational, Games room
*****
Third level
Primary Bedroom
*****
Second level
Den
*****
Bedroom 3
*****
Bedroom 2
*****
Main level
Family room
*****
Eating area
*****
Kitchen
*****
Dining room
*****
Living room
*****
Foyer
*****
Courtesy of HOMELIFE/FUTURE REALTY INC.
Book a Showing for this property
Please note that filling out this form you'll be registered and your phone number without the +1 part will be used as a password.
