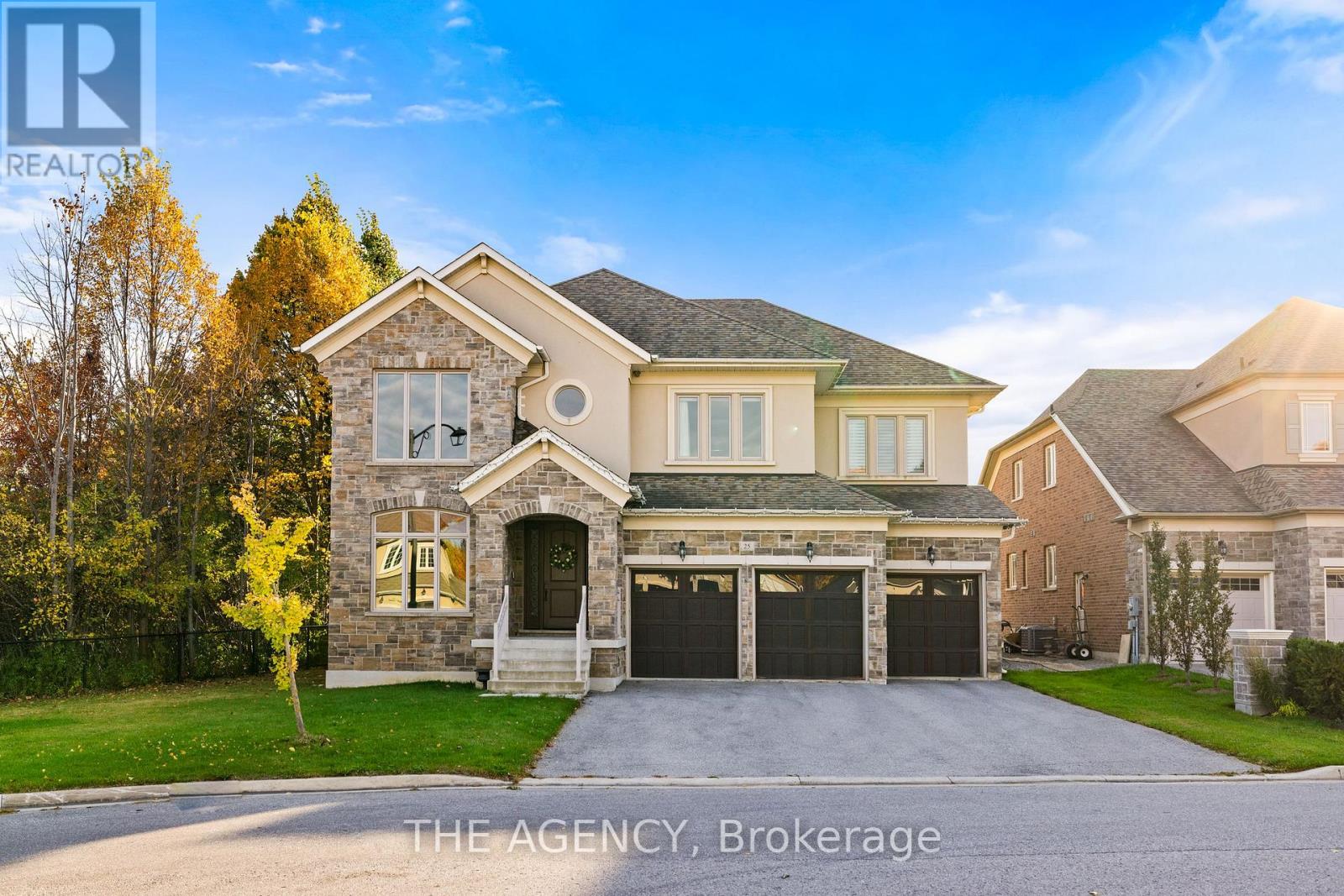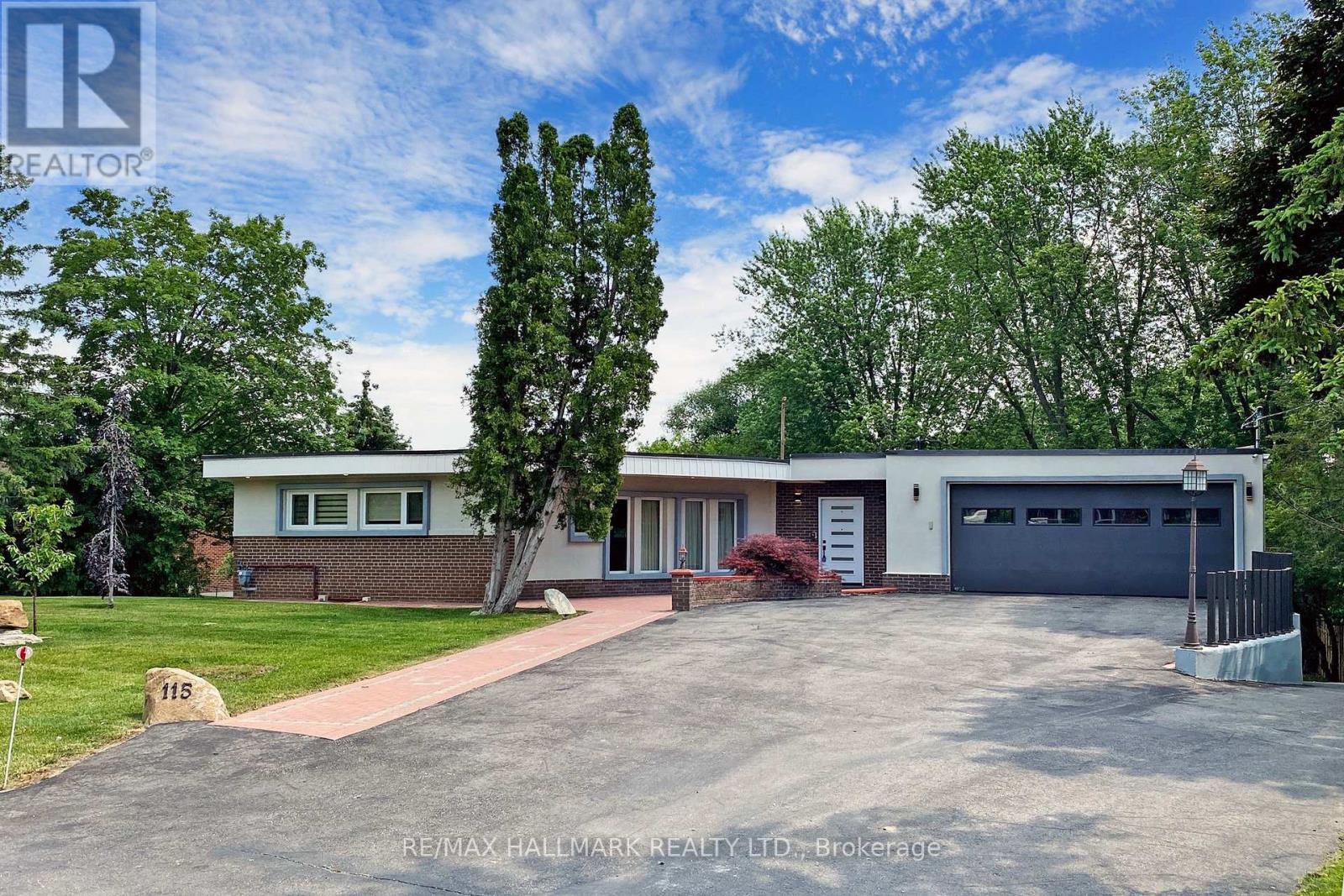Free account required
Unlock the full potential of your property search with a free account! Here's what you'll gain immediate access to:
- Exclusive Access to Every Listing
- Personalized Search Experience
- Favorite Properties at Your Fingertips
- Stay Ahead with Email Alerts
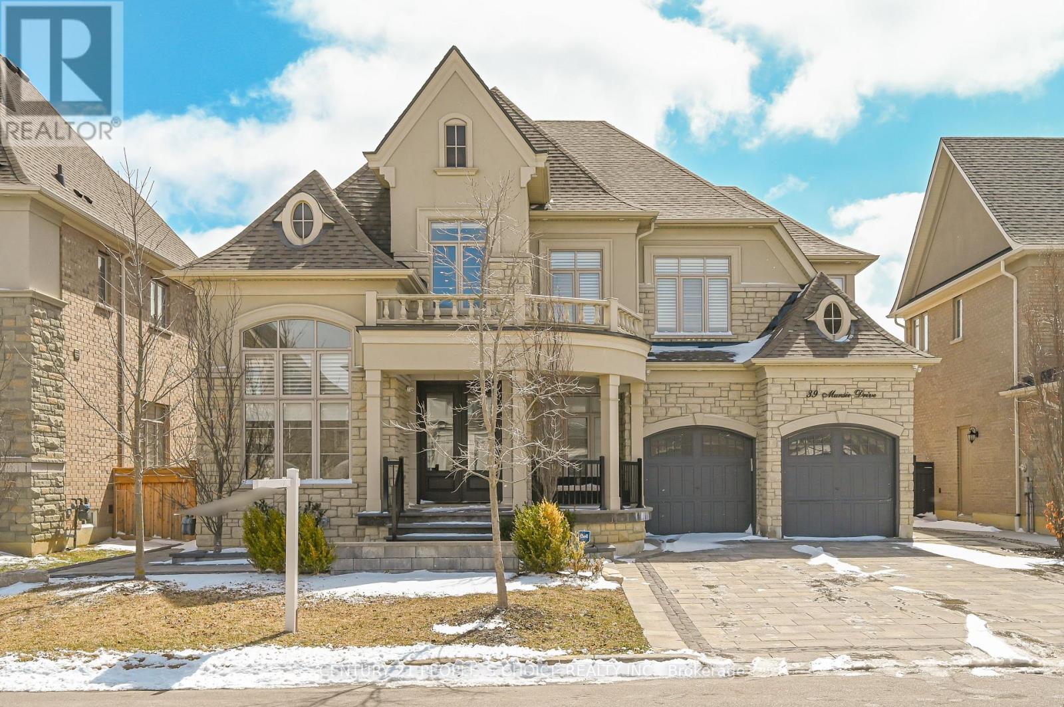
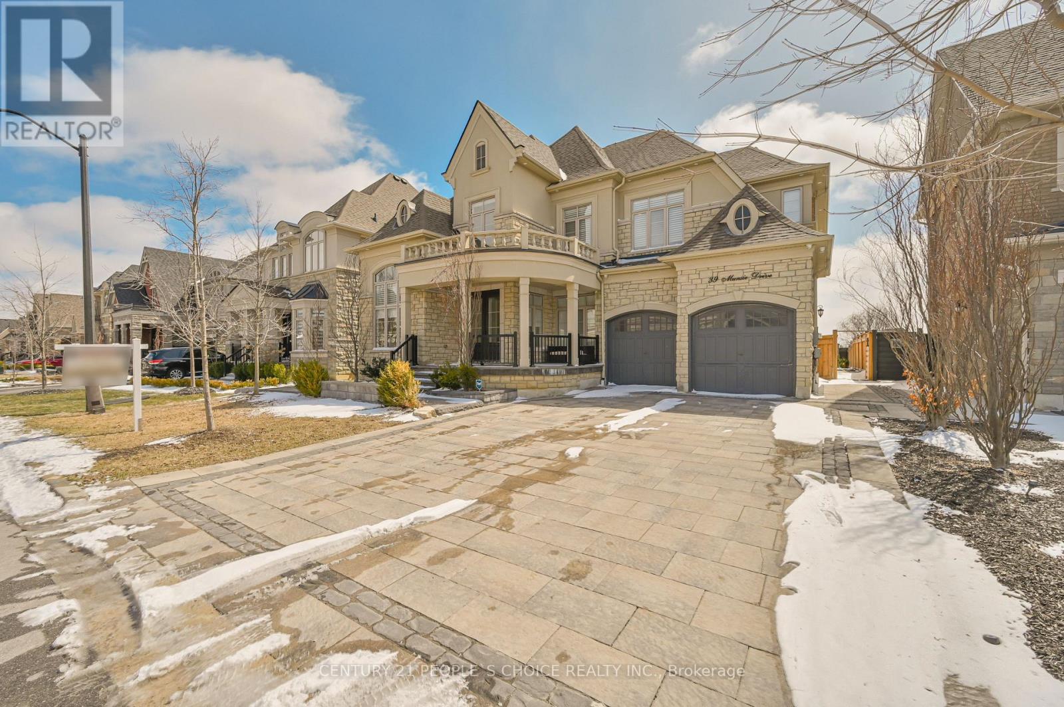
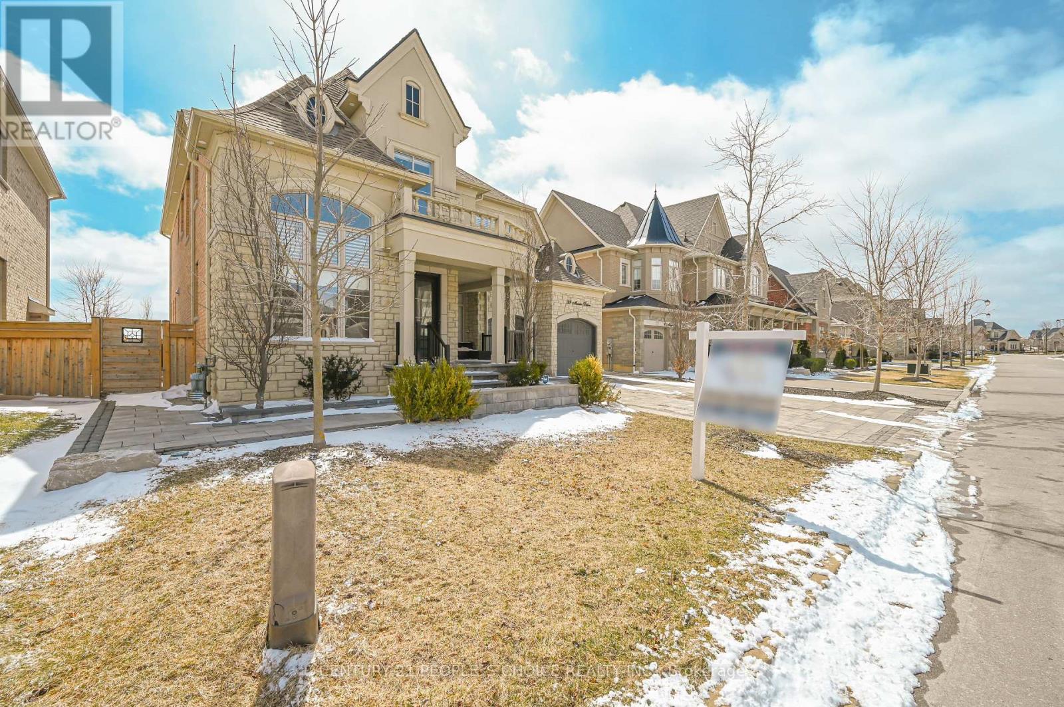
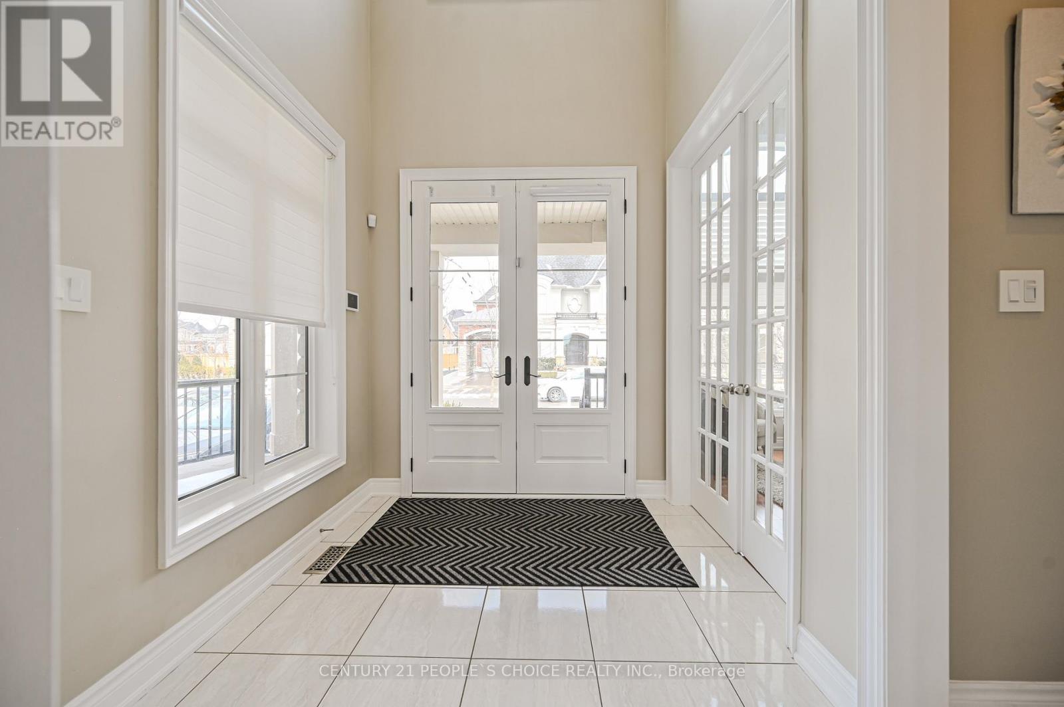
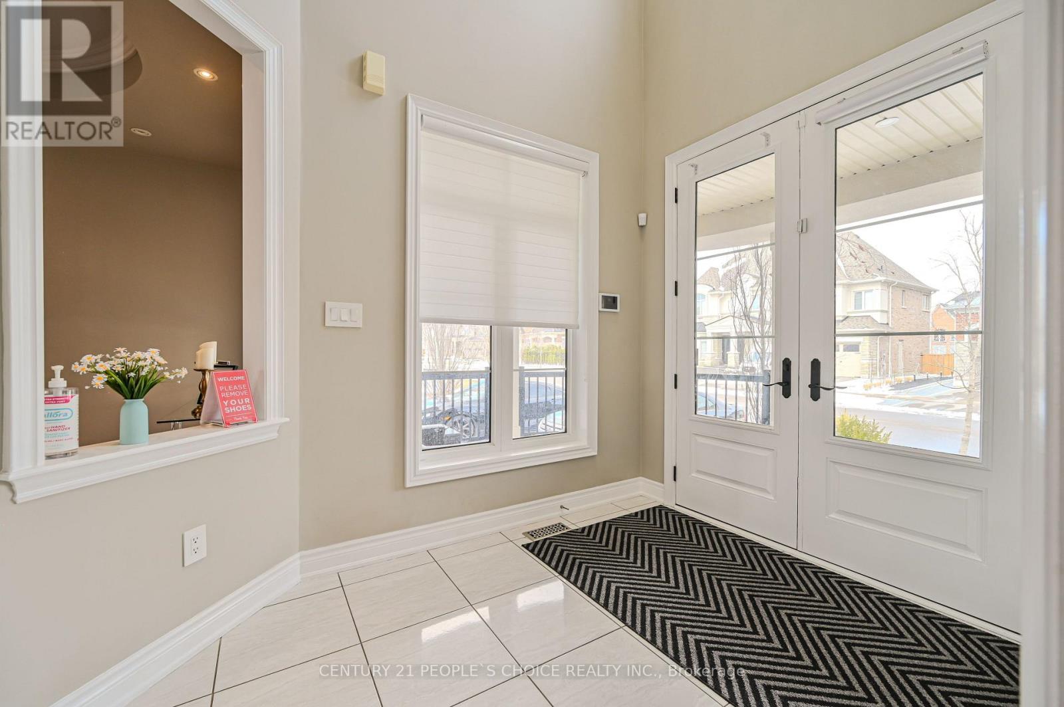
$2,549,000
39 MUNSIE DRIVE
King, Ontario, Ontario, L7B0N8
MLS® Number: N12079040
Property description
Breathtaking Views on a Premium Lot !!! No House behind , Backs to Green belt Over 6000 Sf of Living Space Prime Location in Nobleton,ON Features Spacious 4 Bed on 2nd Floor All with their own ensuite and walk in closets ,Master Comes with Large 5 pc Ensuite and His/Her Closets and Juliet Balcony for Unobstructed View,10Ft Ceilings On Main Floor,9 Ft on Second/Basement. Crown Moulding, 8Ft Interior Doors. Quality Irpinia Built Kitchen W/ Quartz Countertops & Professional Series Appliances, Large Pantry brighter Living room with French door, Wrought Iron Staircase, Library with Large Windows, Cozy Family Room W/Accent Wall and Fireplace, 3Car Tandem Garage Thru Mudroom, New Interlock Driveway/Backyard With Concrete Base, Over $200,000 Spent on Finished Bsmt with Permit features 2 Bedrooms with Full 2 bath, huge family room with state of the art 2 Electric Fire Places Open and Built in, Finished ceiling and interior lightings, Beautiful Chandeliers ,Built in Speakers, sep dining area, Bar area with proper kitchen cabinets potential for kitchen , Nice Backyard with concrete base and interlocking, Built in Sprinkler and System at rear and Front storage shed .Exterior Pot Lights, Close to Schools, shopping Transit. A Must See Property Shows 10+++++
Building information
Type
*****
Amenities
*****
Appliances
*****
Basement Development
*****
Basement Type
*****
Construction Style Attachment
*****
Cooling Type
*****
Exterior Finish
*****
Fireplace Present
*****
FireplaceTotal
*****
Flooring Type
*****
Foundation Type
*****
Half Bath Total
*****
Heating Fuel
*****
Heating Type
*****
Size Interior
*****
Stories Total
*****
Utility Water
*****
Land information
Fence Type
*****
Landscape Features
*****
Sewer
*****
Size Depth
*****
Size Frontage
*****
Size Irregular
*****
Size Total
*****
Rooms
Main level
Library
*****
Family room
*****
Eating area
*****
Kitchen
*****
Dining room
*****
Living room
*****
Basement
Bedroom
*****
Bedroom
*****
Second level
Bedroom 3
*****
Bedroom 2
*****
Primary Bedroom
*****
Bedroom 4
*****
Main level
Library
*****
Family room
*****
Eating area
*****
Kitchen
*****
Dining room
*****
Living room
*****
Basement
Bedroom
*****
Bedroom
*****
Second level
Bedroom 3
*****
Bedroom 2
*****
Primary Bedroom
*****
Bedroom 4
*****
Courtesy of CENTURY 21 PEOPLE'S CHOICE REALTY INC.
Book a Showing for this property
Please note that filling out this form you'll be registered and your phone number without the +1 part will be used as a password.

