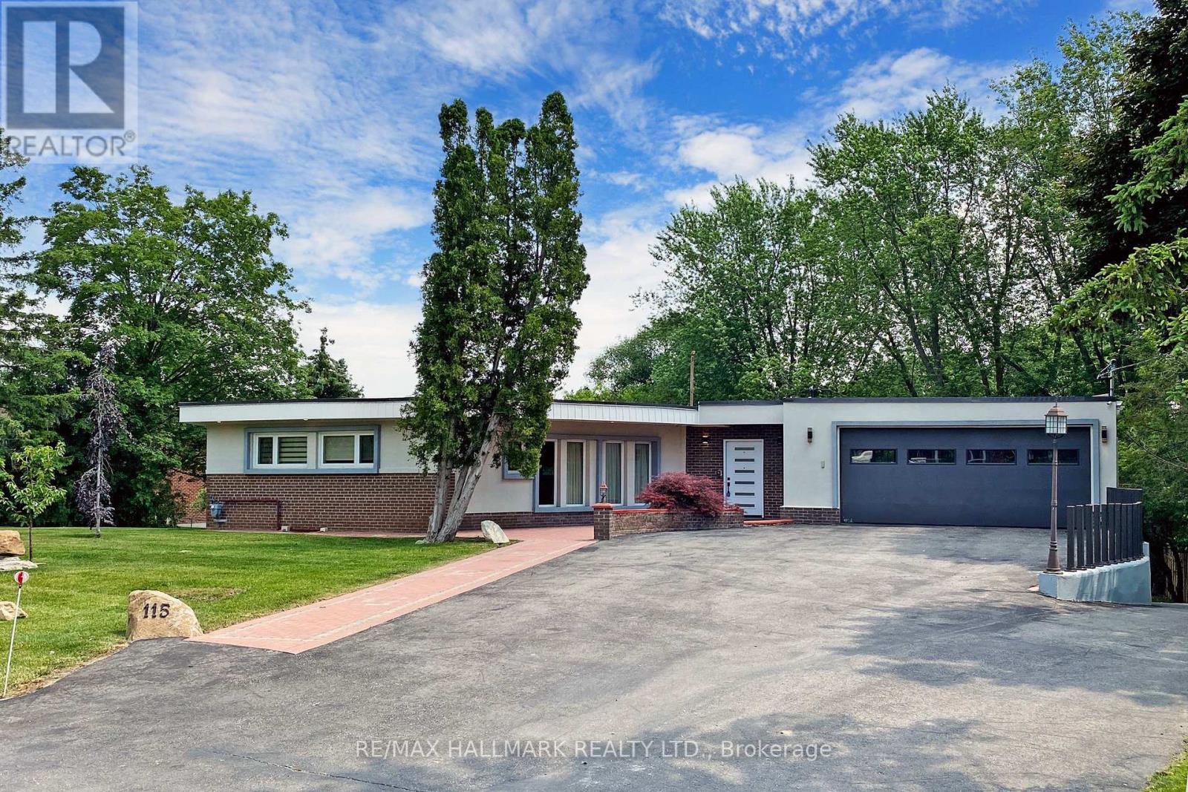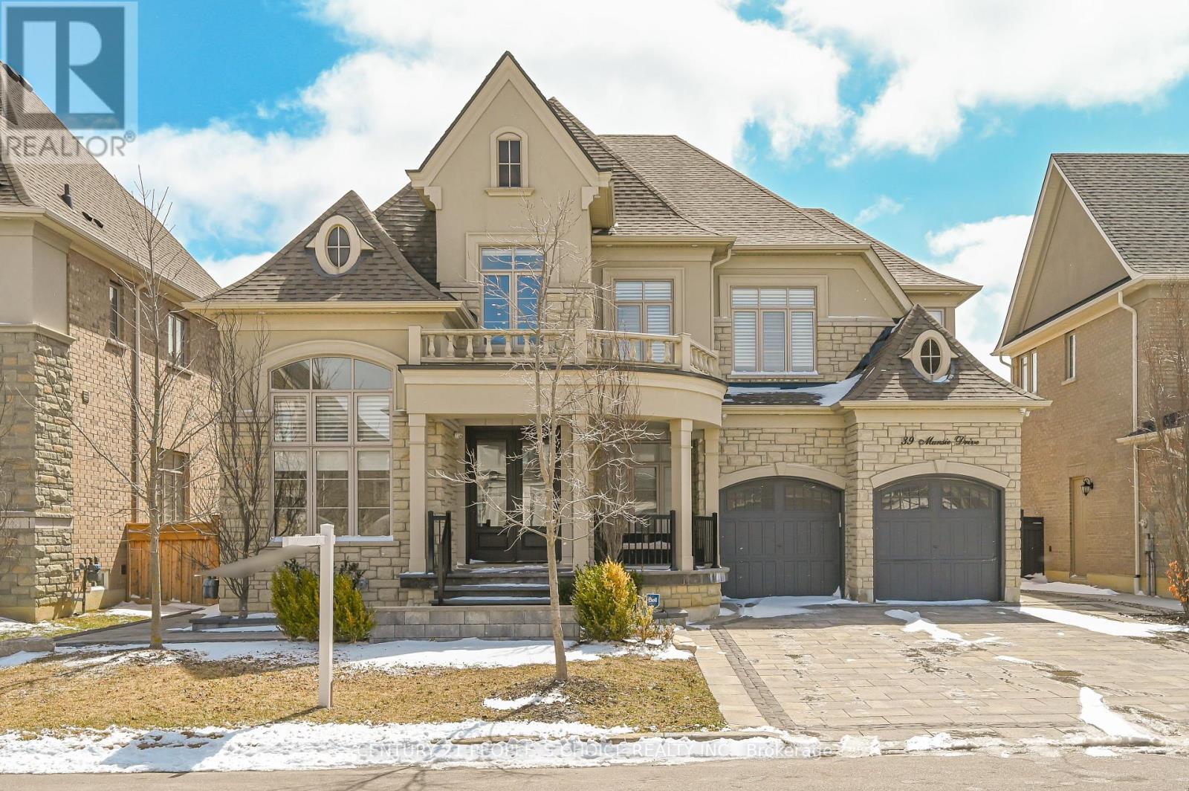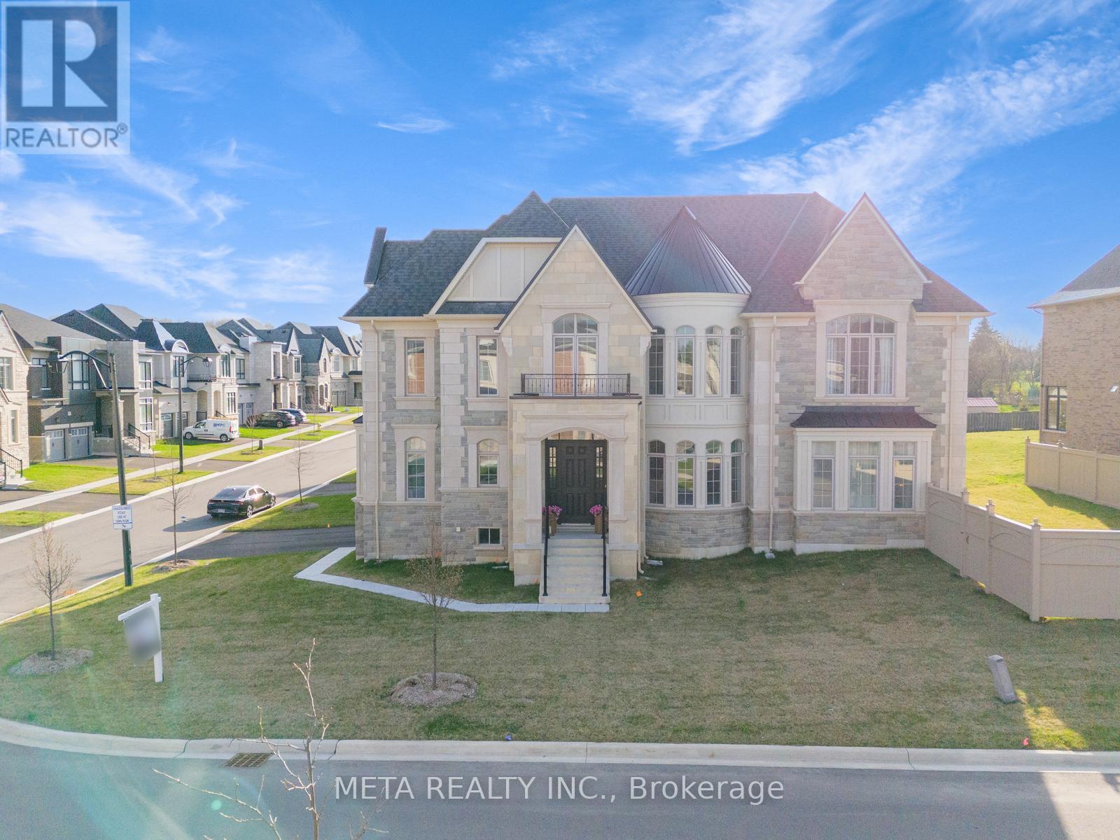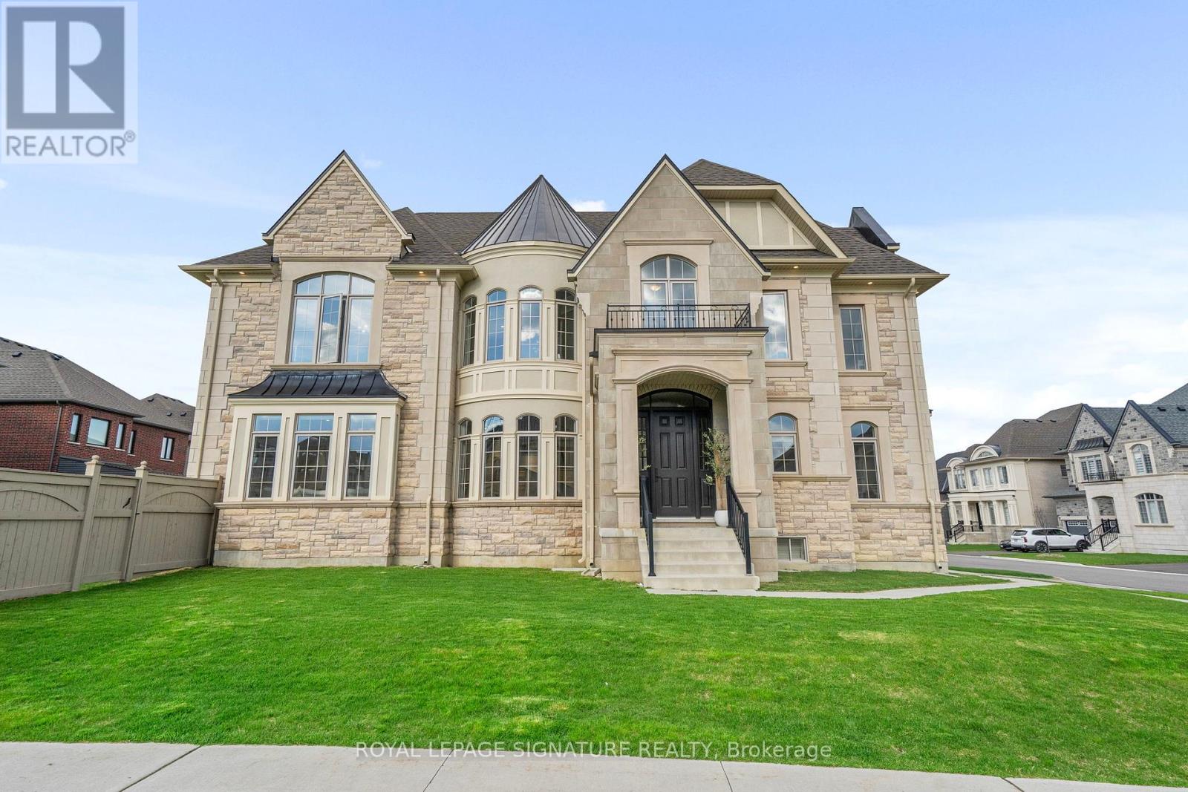Free account required
Unlock the full potential of your property search with a free account! Here's what you'll gain immediate access to:
- Exclusive Access to Every Listing
- Personalized Search Experience
- Favorite Properties at Your Fingertips
- Stay Ahead with Email Alerts

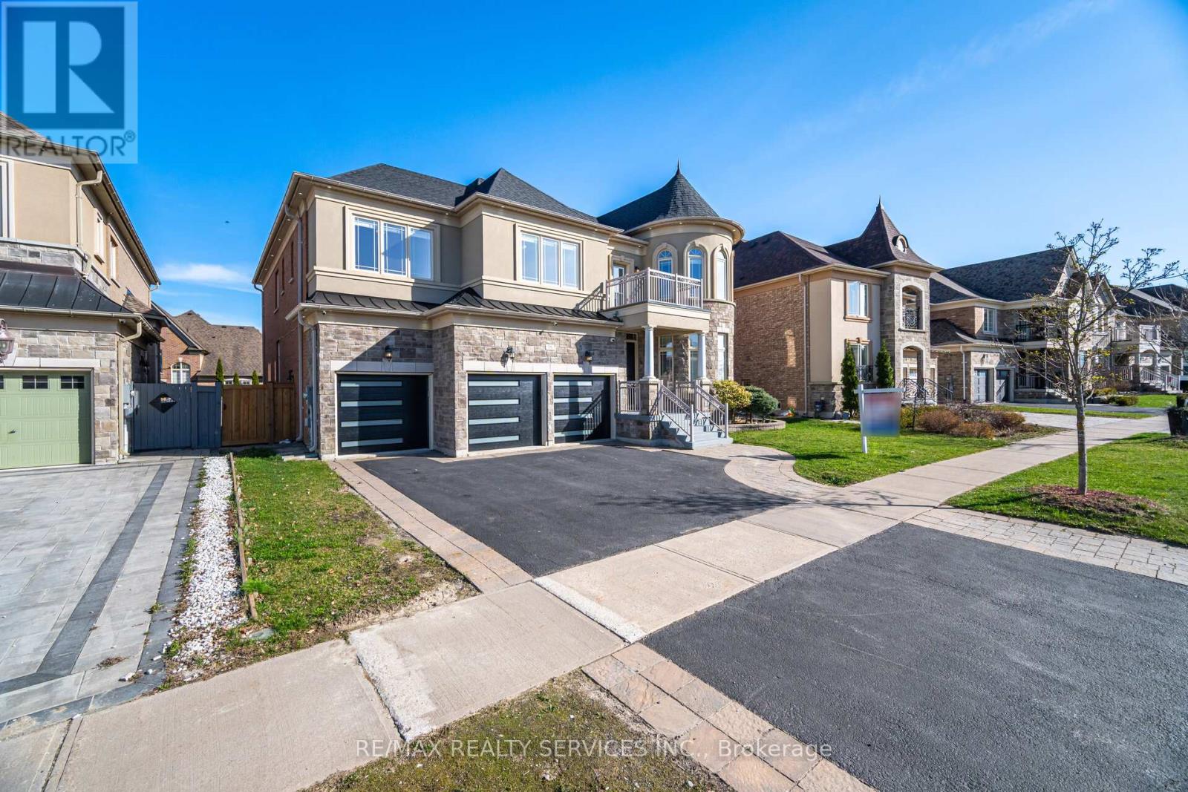
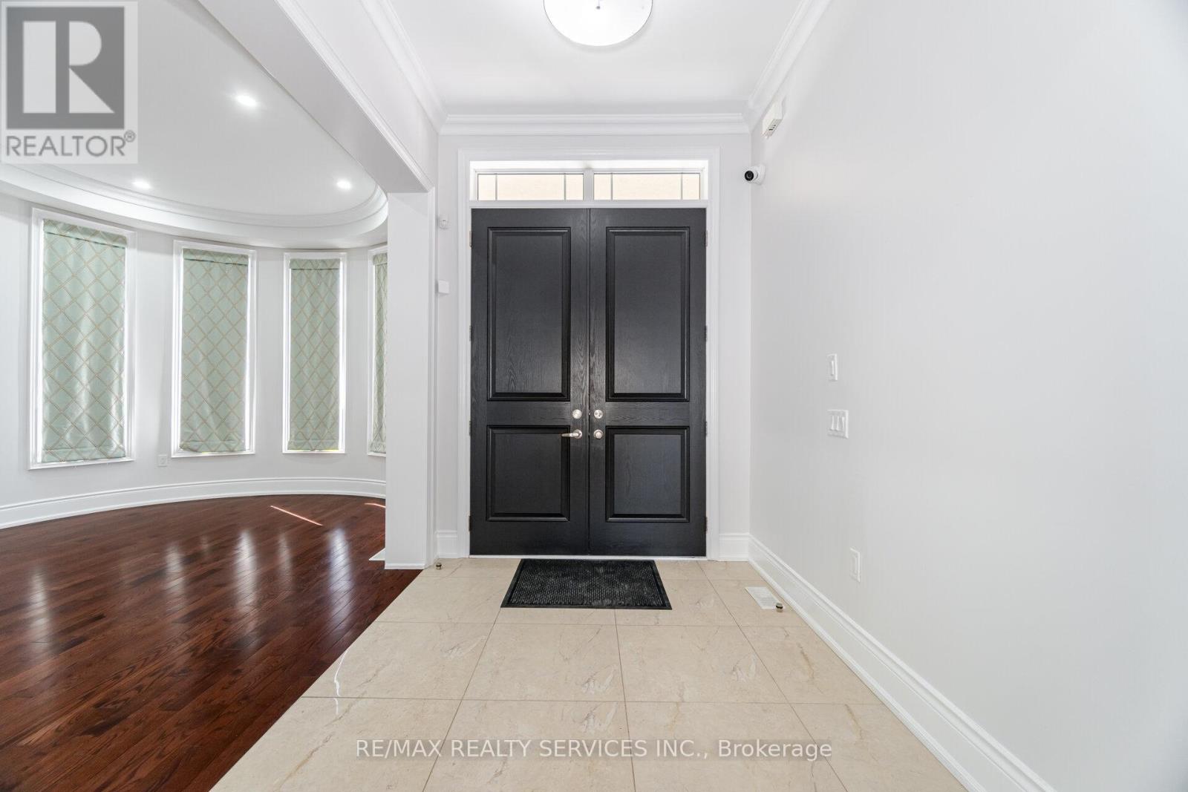
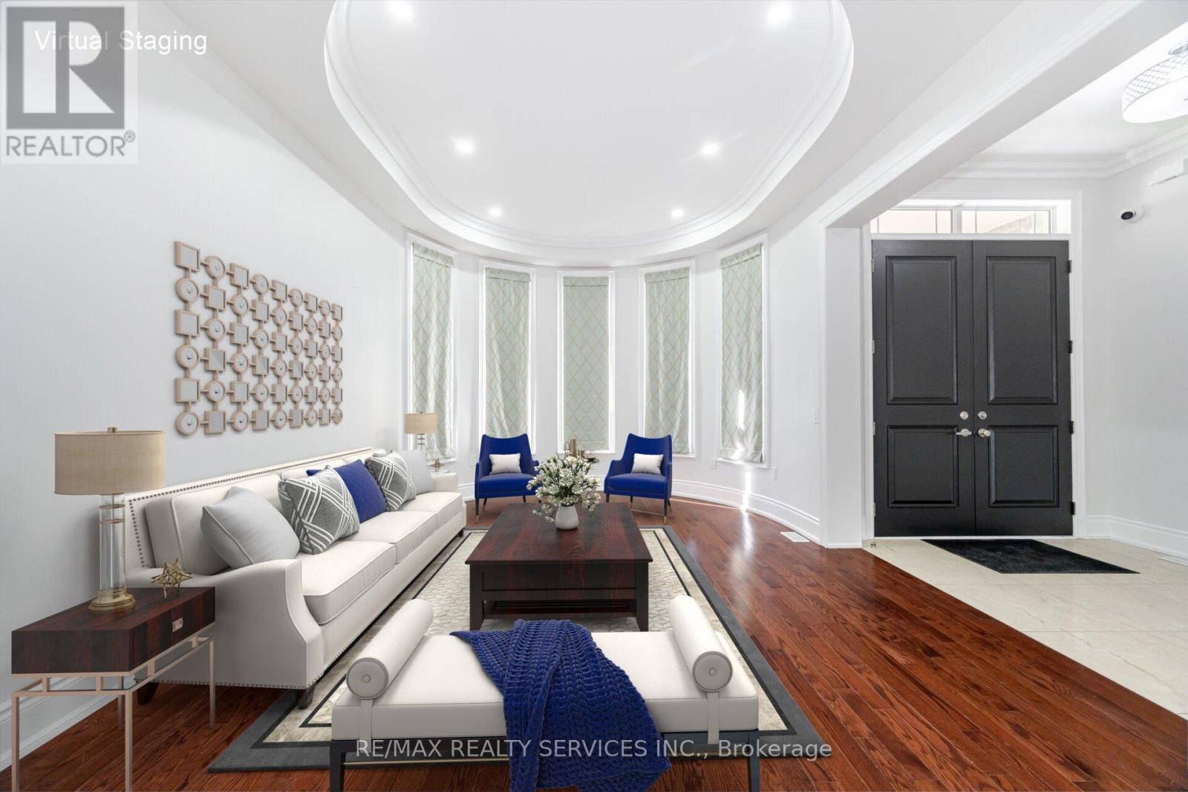
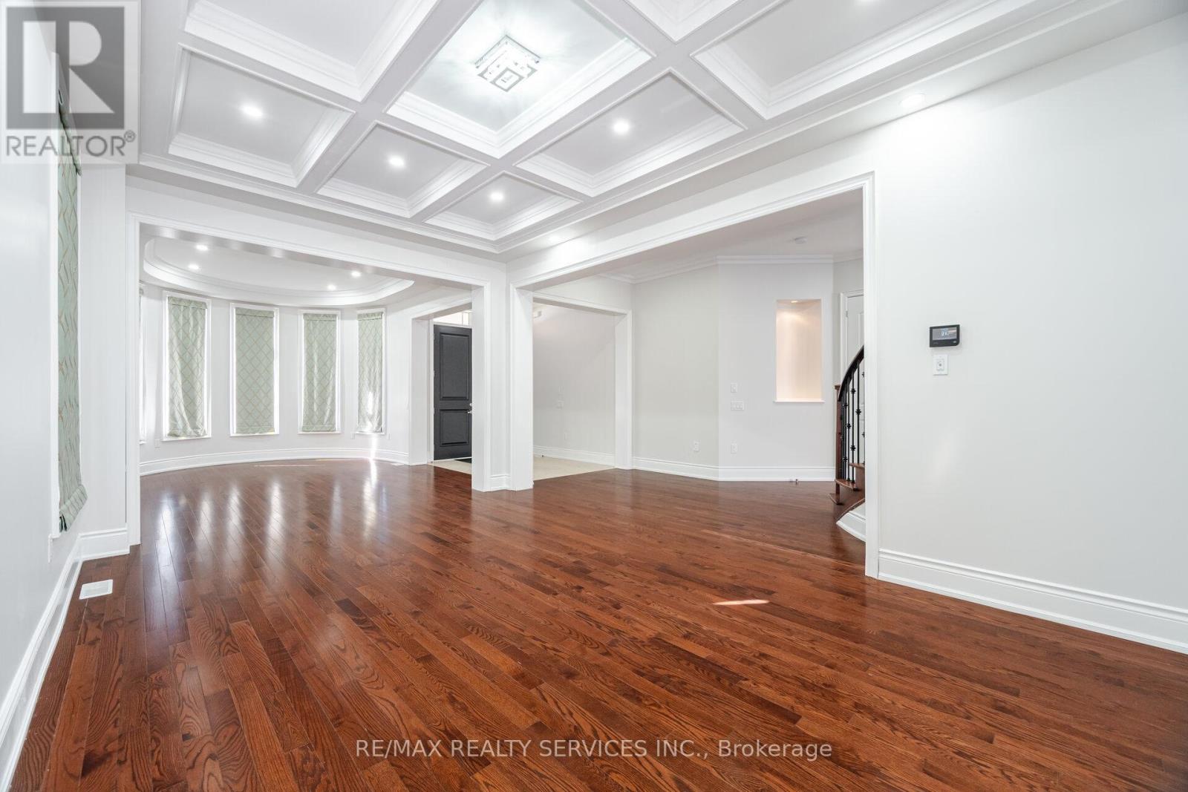
$2,299,900
75 PARKHEIGHTS TRAIL
King, Ontario, Ontario, L7B0A2
MLS® Number: N12109953
Property description
//4641 Sq Ft As Per MPAC// 3 Car Garage High End Finishes 5 Bedrooms & 6 Washrooms Family Home In King Country Estates* //63' Model Majestic Collection, With An Expanded Floor Plan// **Rare To Find Homelift Elevator** Grand Living Area Opens To 19 Feet* 10 Feet High Ceilings In Main Floor & 9 Feet In 2nd Floor* Waffle Ceiling In Dining Room! Soaring 19 Feet Ceilings In Family Area With Gas Fireplace!! Huge Kitchen With Granite Island & Premium Appliances, Including Subzero Fridge, Wolf 6-Burner Gas Stove* 5 Spacious Bedrooms Including 2 Master Suites & 6 Bathrooms* Each Bedroom Has A Bathroom! More Than 2,000 Sq Ft Of Unfinished Basement With Potential Living Space! 3-Car Garage With New Garage Doors & Homelift Elevator For Easy Access To Each Floor!! Park Is Conveniently Located Just Down The Street For Children & Teenagers* Quiet Neighborhood** Close To King City Go Train Station!!
Building information
Type
*****
Appliances
*****
Basement Features
*****
Basement Type
*****
Construction Style Attachment
*****
Cooling Type
*****
Exterior Finish
*****
Fireplace Present
*****
Flooring Type
*****
Half Bath Total
*****
Heating Fuel
*****
Heating Type
*****
Size Interior
*****
Stories Total
*****
Utility Water
*****
Land information
Sewer
*****
Size Depth
*****
Size Frontage
*****
Size Irregular
*****
Size Total
*****
Rooms
Main level
Eating area
*****
Office
*****
Family room
*****
Kitchen
*****
Dining room
*****
Laundry room
*****
Living room
*****
Second level
Bedroom 4
*****
Bedroom 3
*****
Bedroom 2
*****
Primary Bedroom
*****
Bedroom 5
*****
Courtesy of RE/MAX REALTY SERVICES INC.
Book a Showing for this property
Please note that filling out this form you'll be registered and your phone number without the +1 part will be used as a password.


