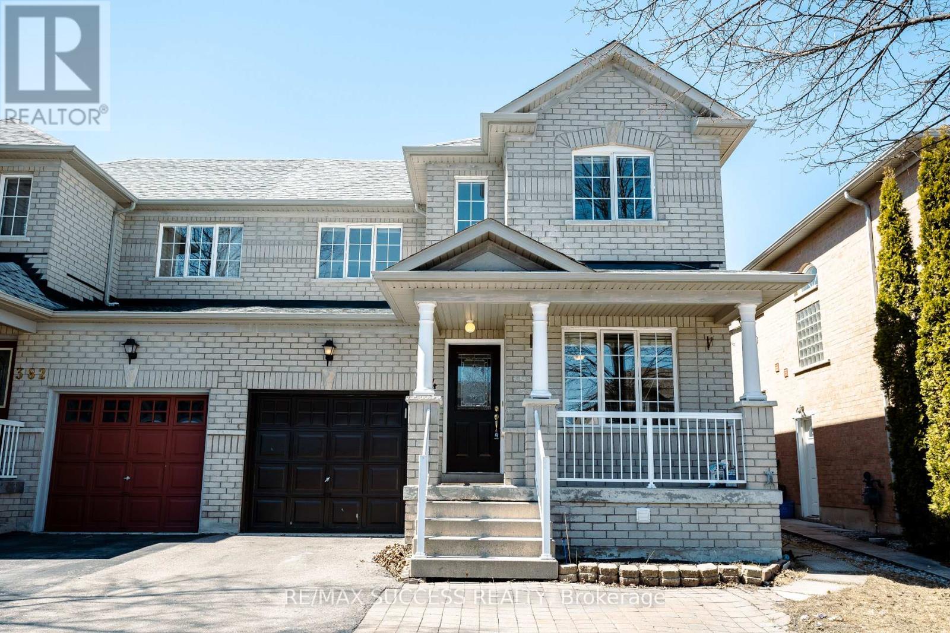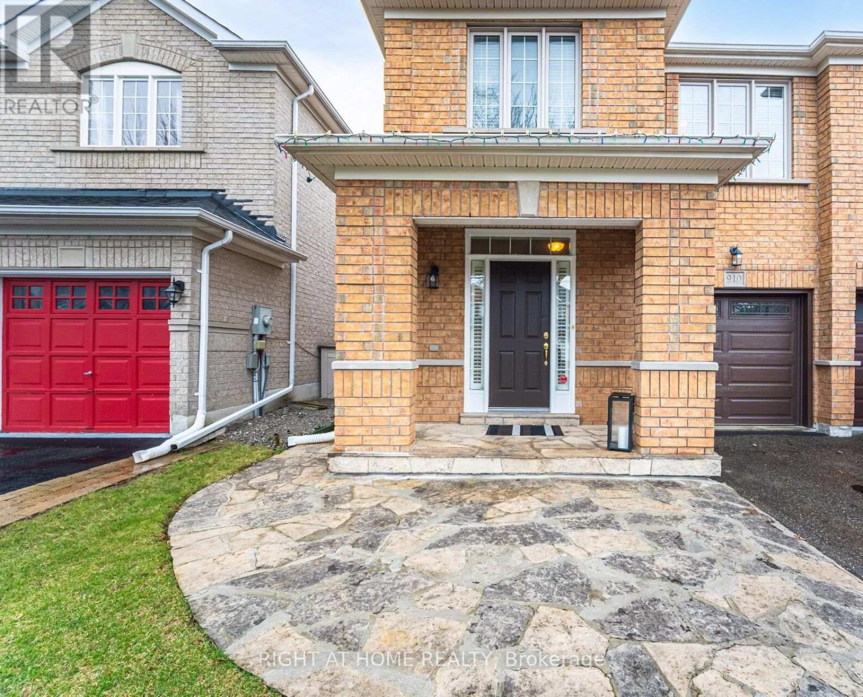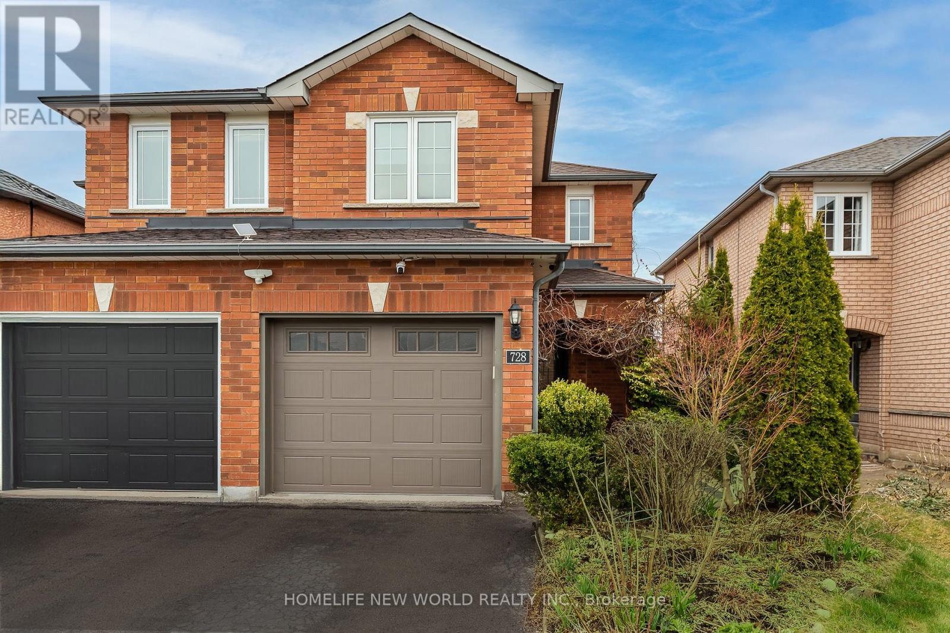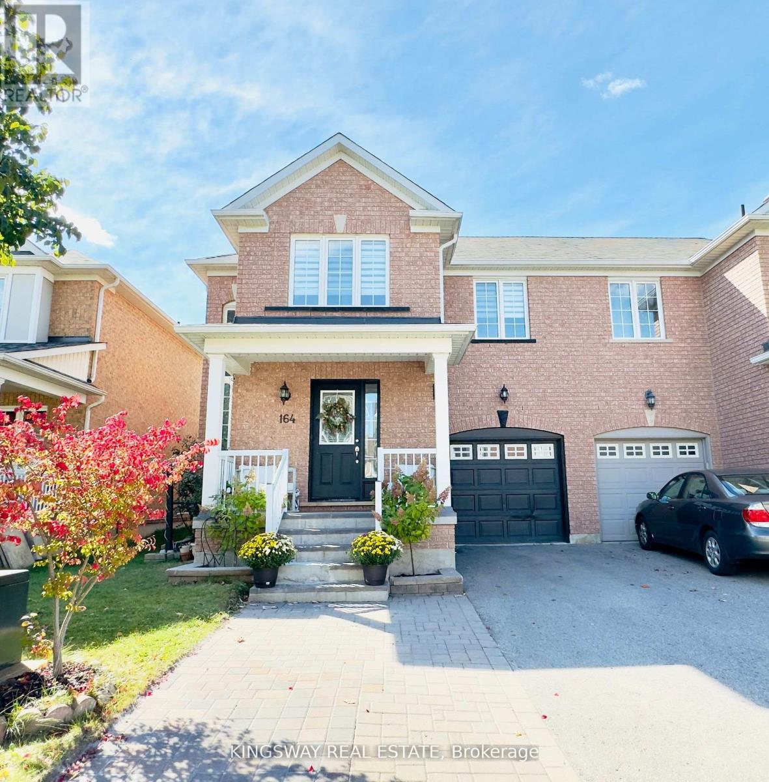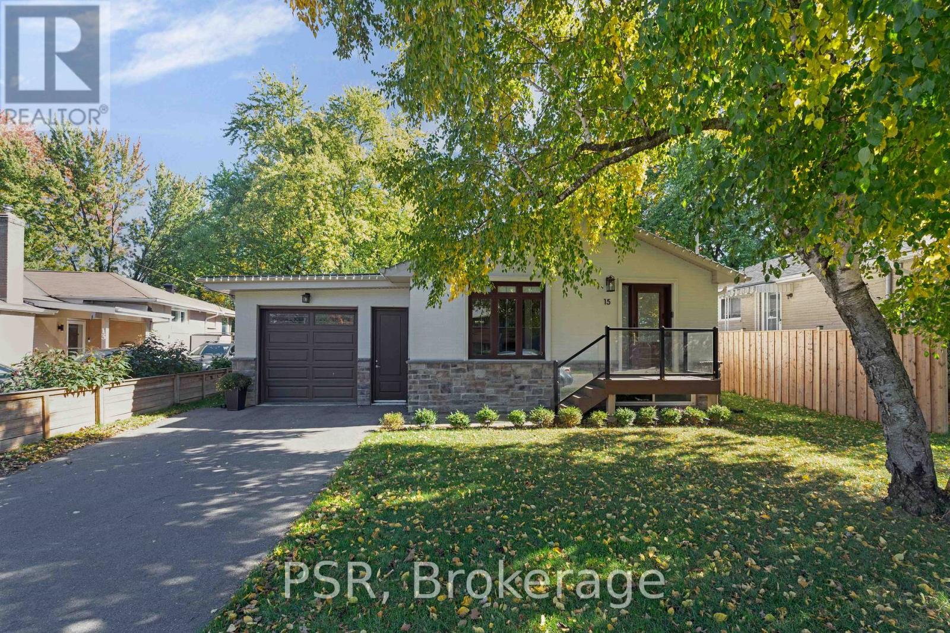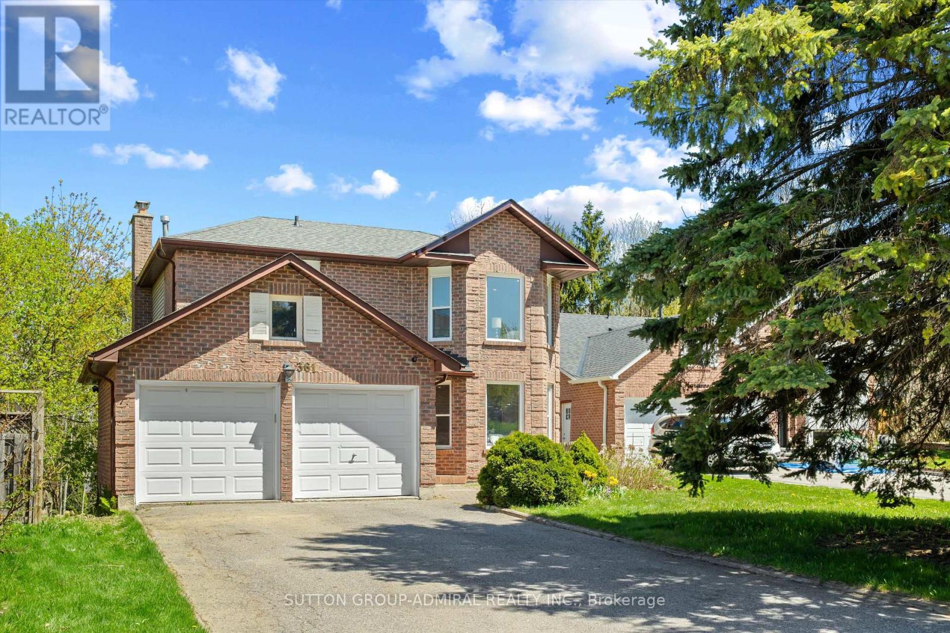Free account required
Unlock the full potential of your property search with a free account! Here's what you'll gain immediate access to:
- Exclusive Access to Every Listing
- Personalized Search Experience
- Favorite Properties at Your Fingertips
- Stay Ahead with Email Alerts

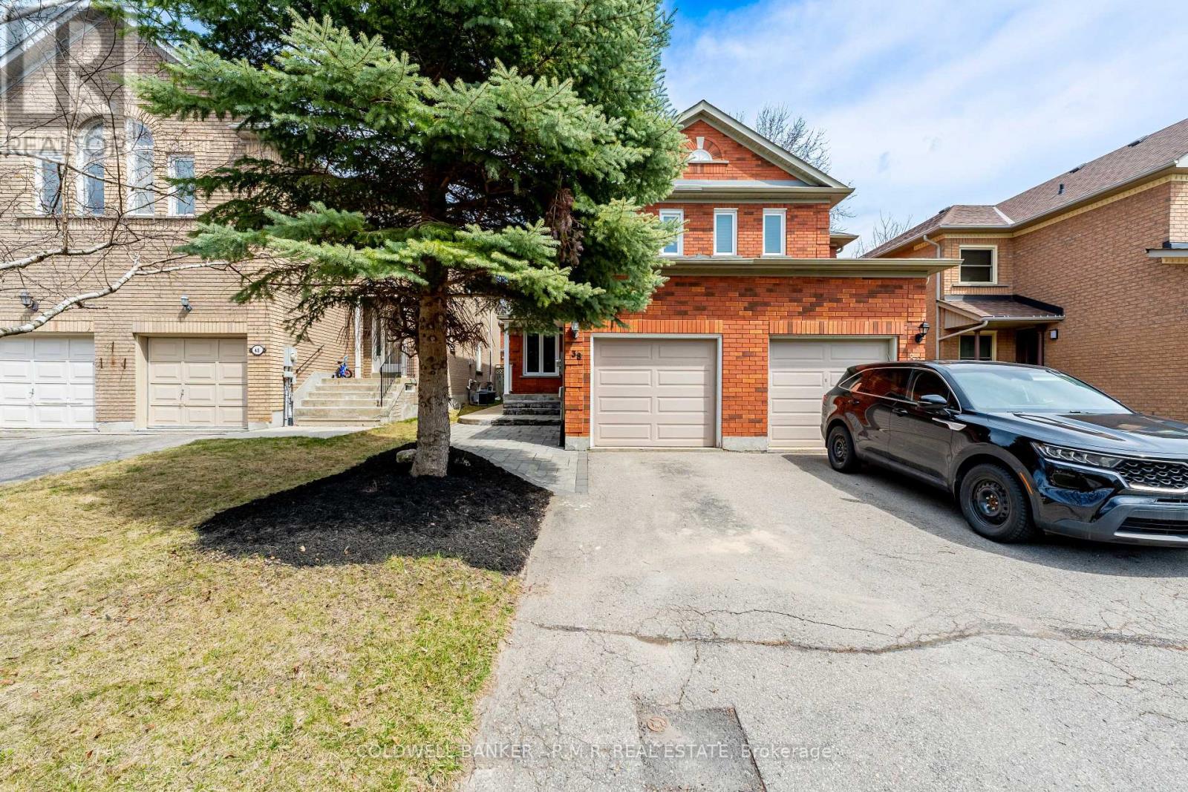
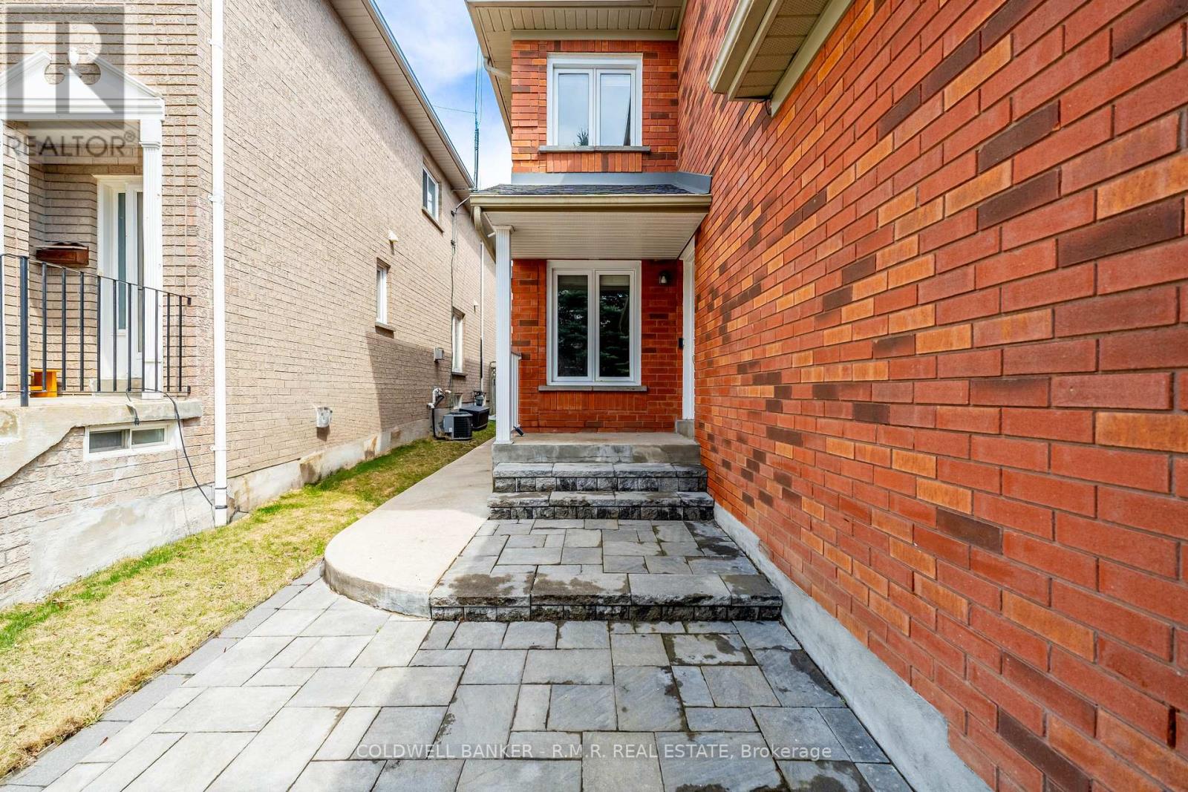
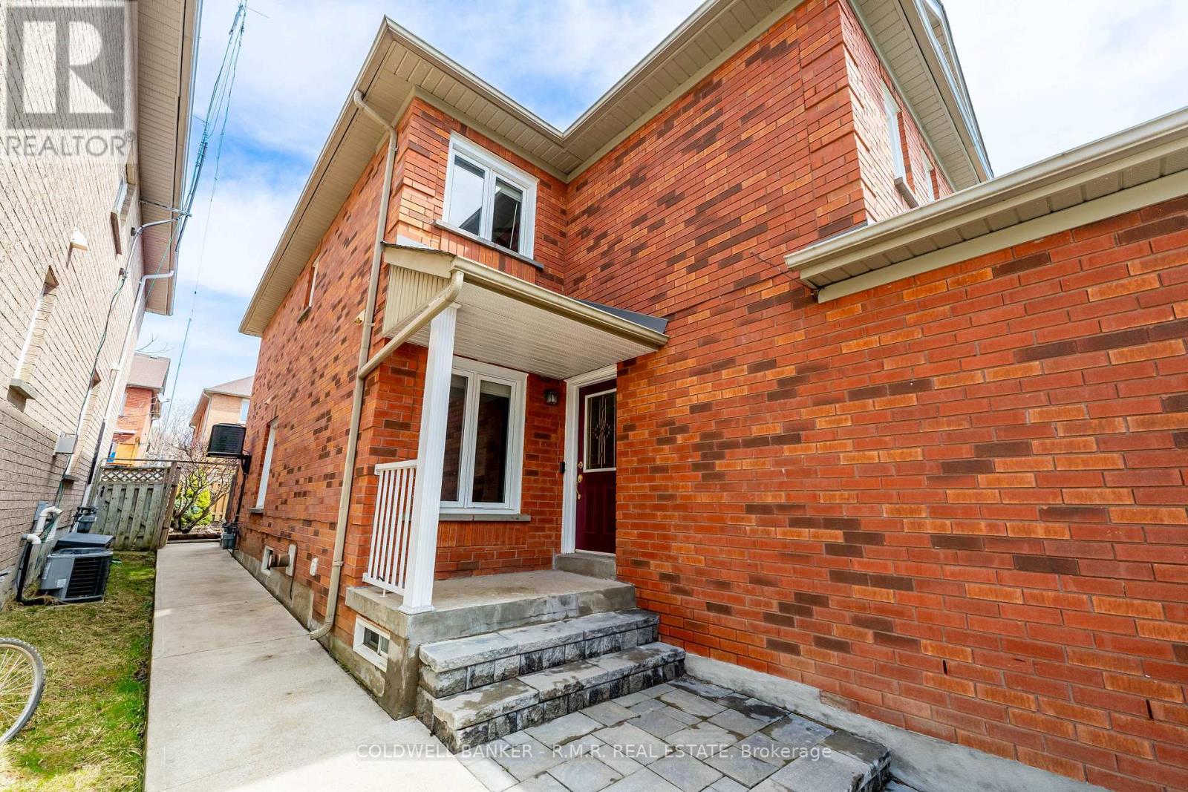
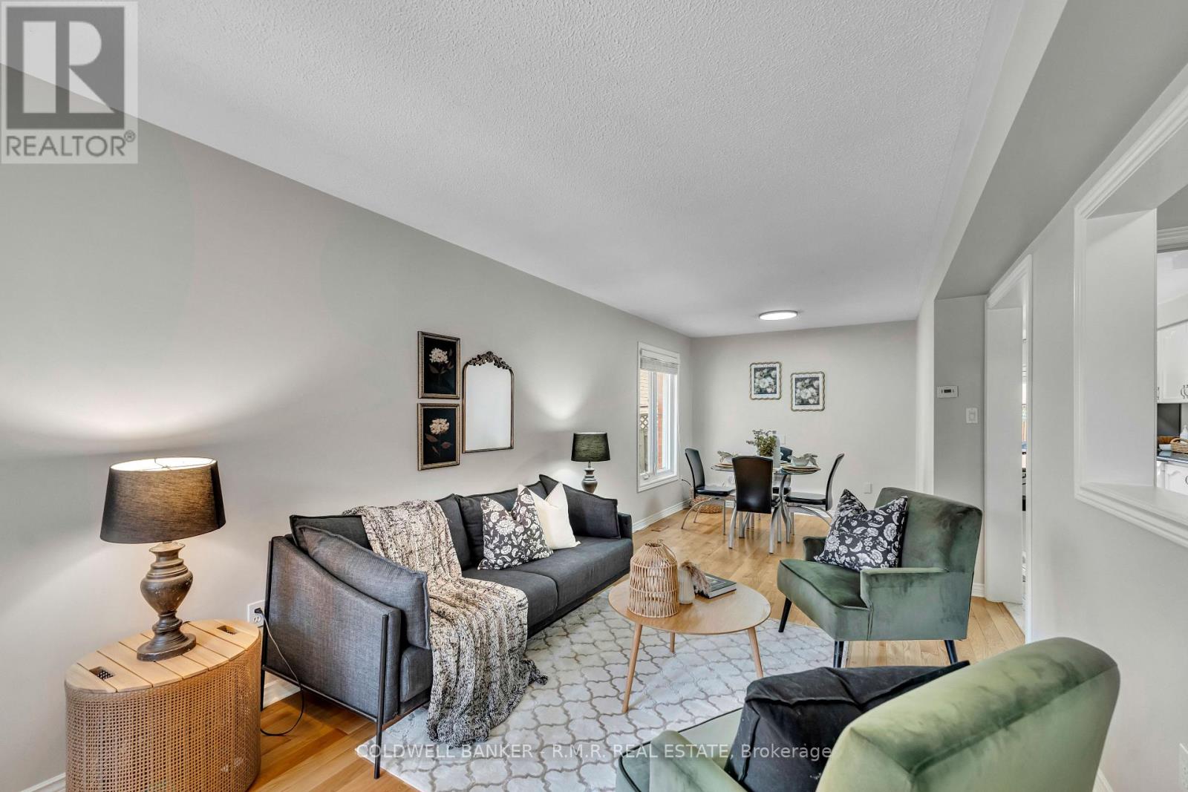
$949,000
38 WIDDIFIELD AVENUE
Newmarket, Ontario, Ontario, L3X1Z4
MLS® Number: N12101293
Property description
Welcome to 38 Widdifield Avenue, a bright and beautifully maintained semi-detached home in the heart of Newmarket's family-friendly Armitage Village. Offering 3+1 bedrooms, 4 bathrooms, and a finished basement, this home is the perfect blend of comfort, style and functionality. Ideal for first-time buyers or young families looking to settle into a well-connected neighbourhood. The sun-filled main floor features hardwood flooring, a warm neutral palette, and an open-concept layout that flows seamlessly from the living to dining area. The kitchen boasts lots of countertop space, stainless steel appliances, and a charming breakfast nook with bay windows overlooking the backyard. Step outside to a private patio surrounded by thoughtful landscaping perfect for summer evenings or weekend lounging. Upstairs, the spacious primary suite includes a walk-in closet and a 4-piece ensuite. Two additional bedrooms and a full main bath provide plenty of space for kids or guests. Downstairs, the finished lower level offers even more room to grow with a cozy rec room featuring a gas fireplace, a 4th bedroom or home office, a 3-piece bath, and a dedicated laundry area. Major updates offer peace of mind, including the roof, furnace, and A/C. Located just steps from trails, top-ranked schools, parks, shopping, transit, and dining, this home combines everyday convenience with a strong sense of community. Don't miss your chance to own in one of Newmarket's most desirable neighbourhoods.
Building information
Type
*****
Amenities
*****
Appliances
*****
Basement Development
*****
Basement Type
*****
Construction Style Attachment
*****
Cooling Type
*****
Exterior Finish
*****
Fireplace Present
*****
FireplaceTotal
*****
Flooring Type
*****
Foundation Type
*****
Half Bath Total
*****
Heating Fuel
*****
Heating Type
*****
Size Interior
*****
Stories Total
*****
Utility Water
*****
Land information
Amenities
*****
Fence Type
*****
Landscape Features
*****
Sewer
*****
Size Depth
*****
Size Frontage
*****
Size Irregular
*****
Size Total
*****
Rooms
Upper Level
Bedroom 3
*****
Bedroom 2
*****
Primary Bedroom
*****
Main level
Eating area
*****
Kitchen
*****
Dining room
*****
Living room
*****
Lower level
Recreational, Games room
*****
Bedroom 4
*****
Courtesy of COLDWELL BANKER - R.M.R. REAL ESTATE
Book a Showing for this property
Please note that filling out this form you'll be registered and your phone number without the +1 part will be used as a password.


