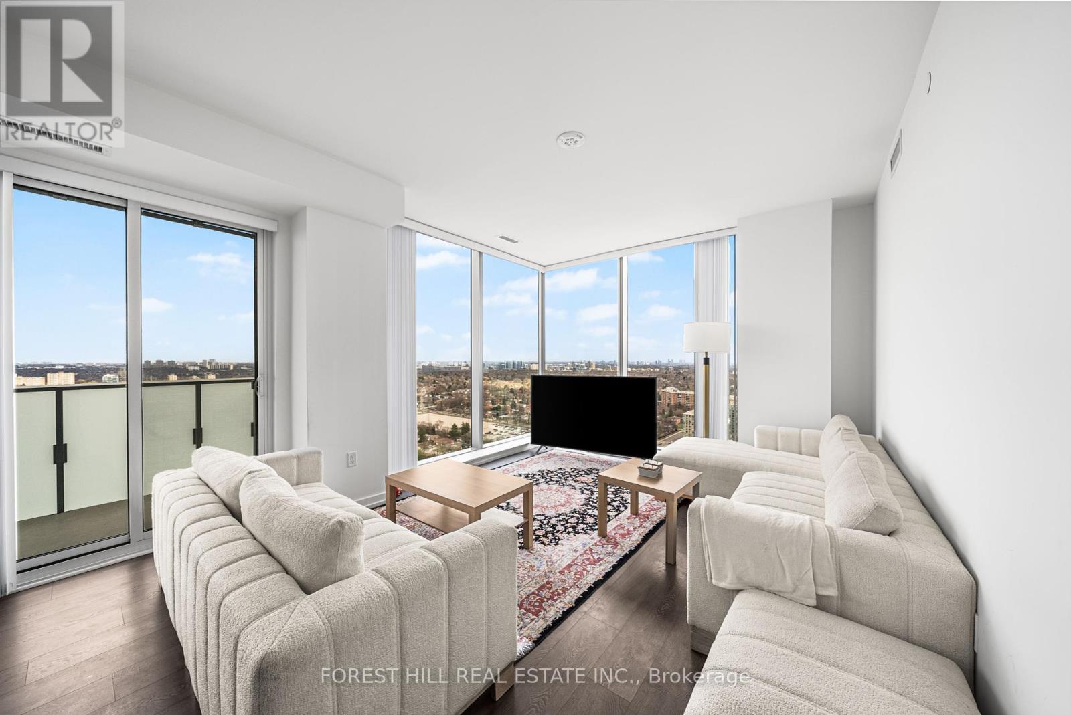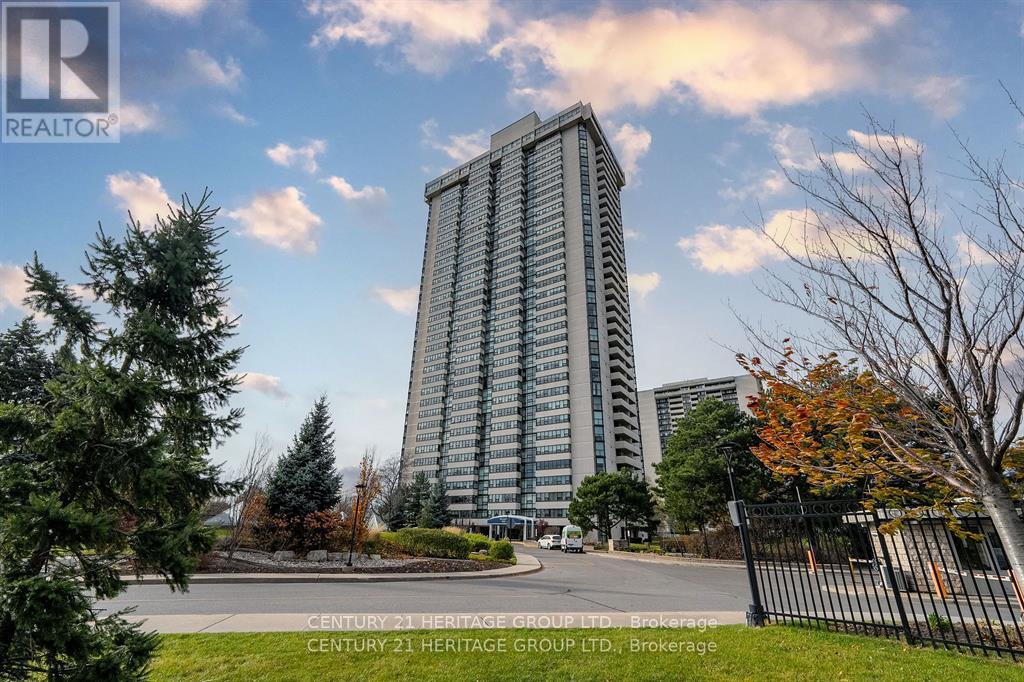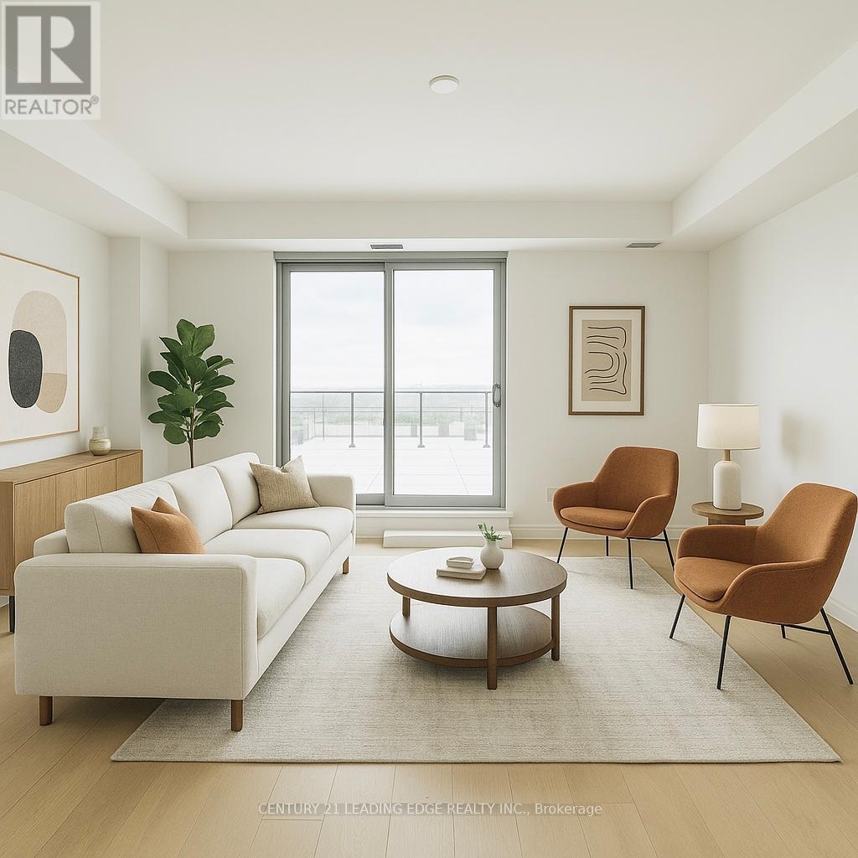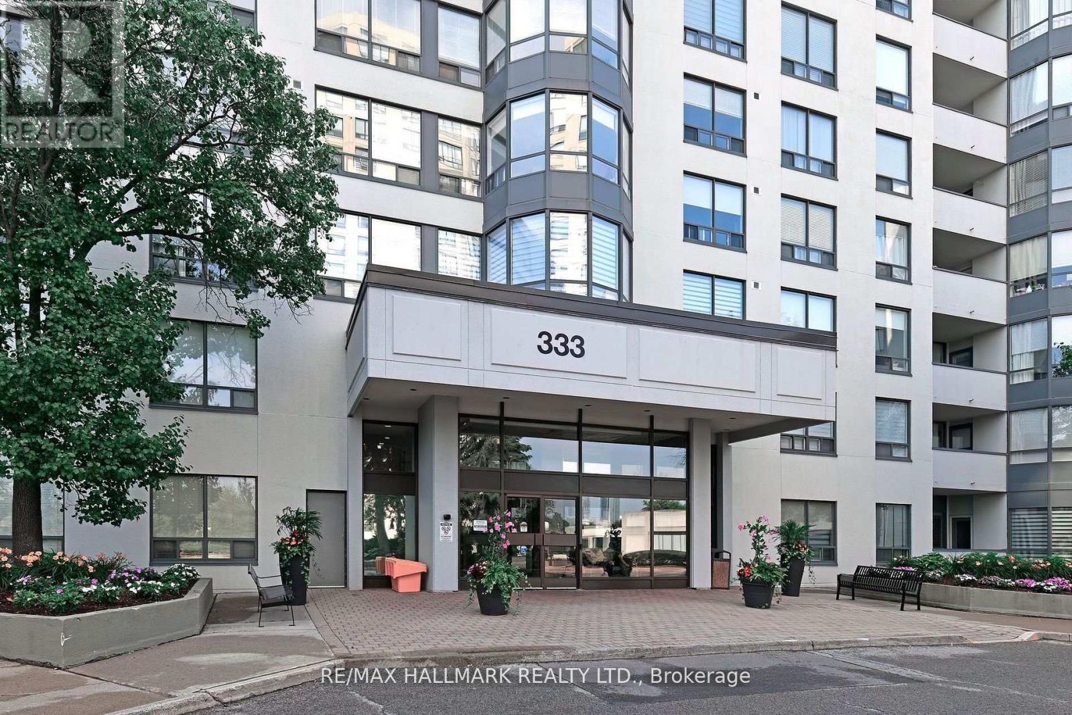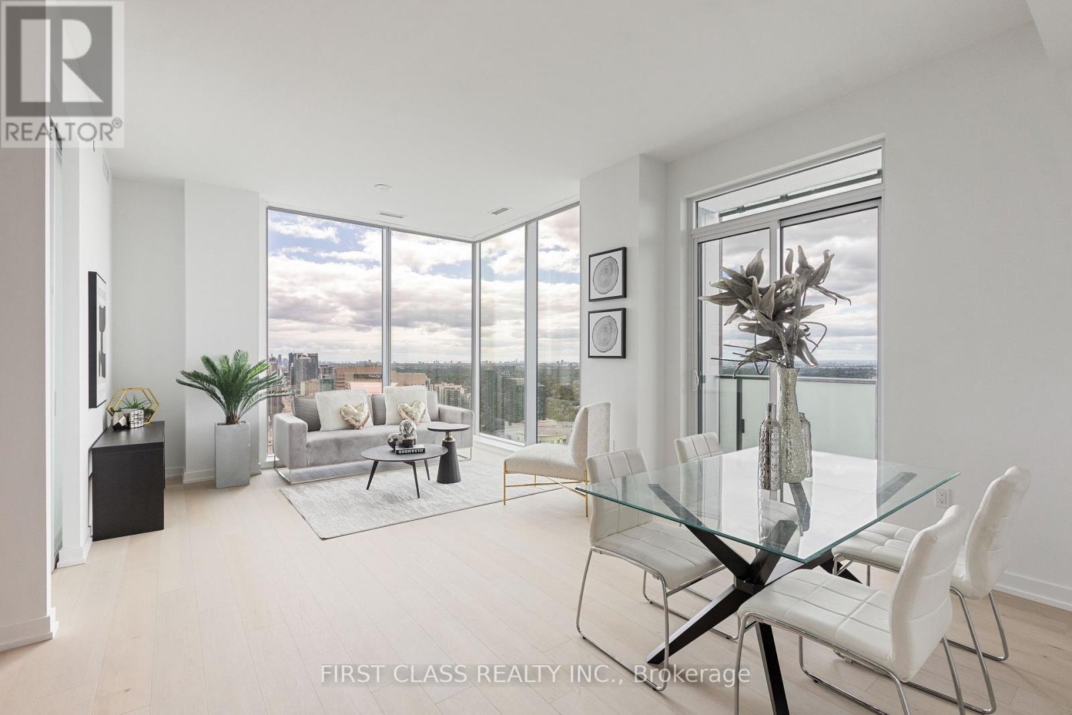Free account required
Unlock the full potential of your property search with a free account! Here's what you'll gain immediate access to:
- Exclusive Access to Every Listing
- Personalized Search Experience
- Favorite Properties at Your Fingertips
- Stay Ahead with Email Alerts

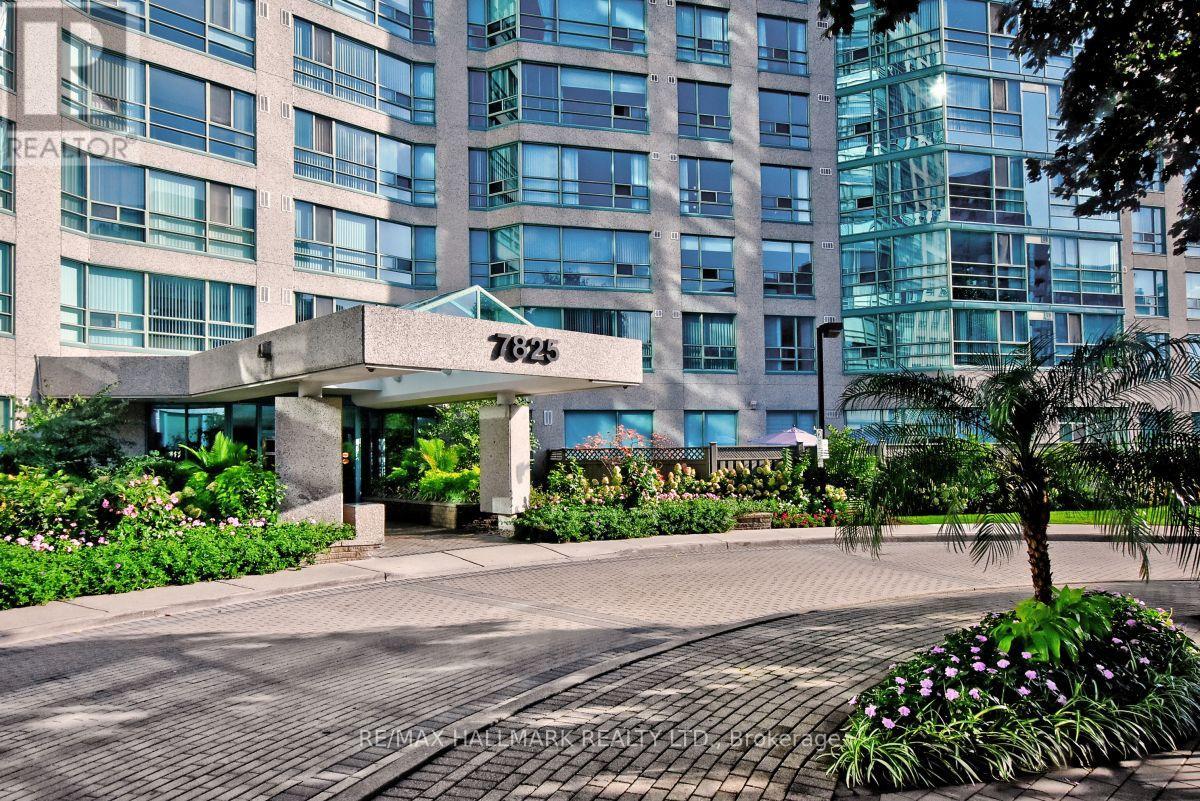

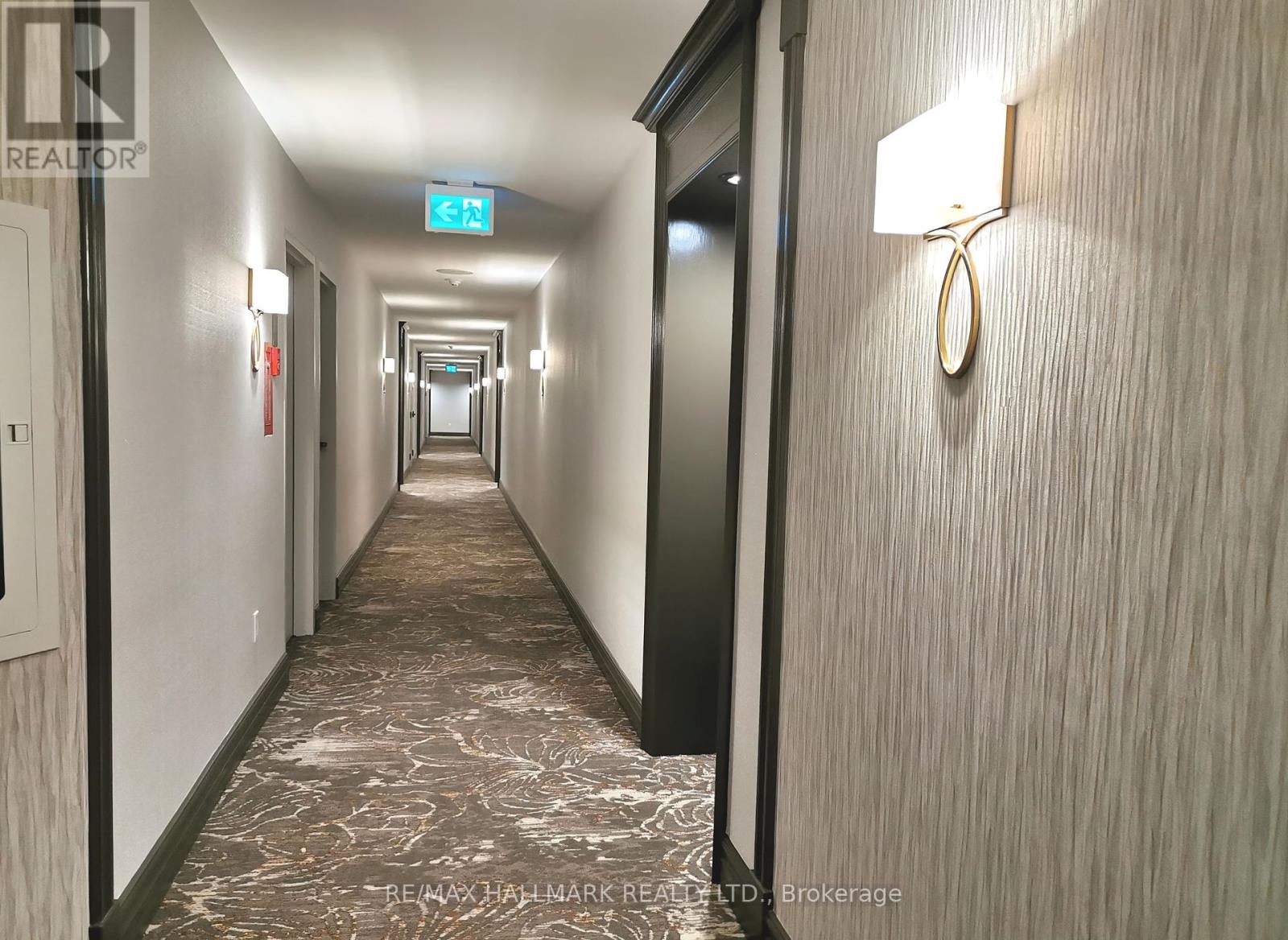
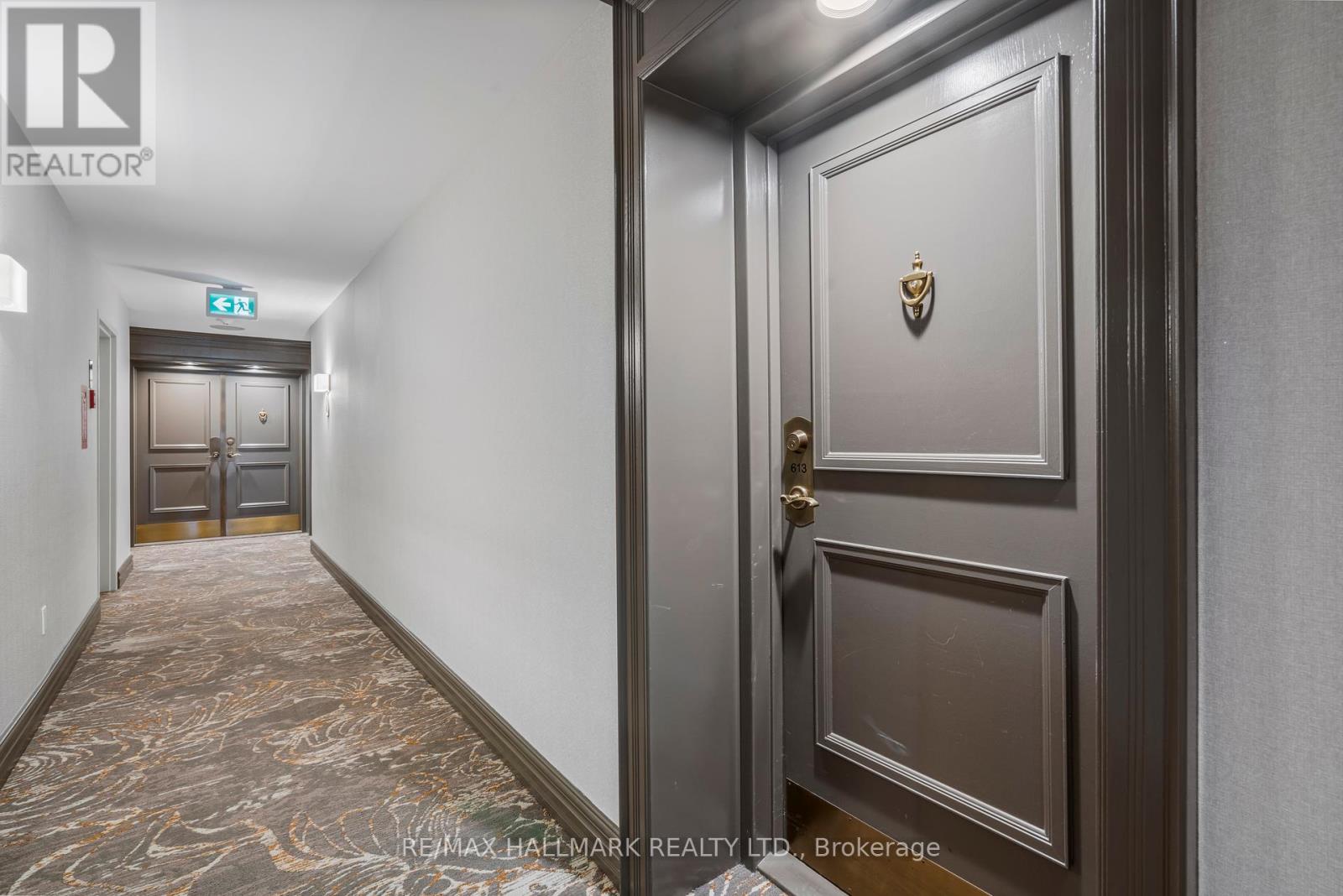
$1,169,000
613 - 7825 BAYVIEW AVENUE
Markham, Ontario, Ontario, L3T7N2
MLS® Number: N12104446
Property description
Elegance and luxury at its best at the "Landmark of Thornhill" located in desirable Bayview Thornhill neighborhood across from the Thornhill Ladies Golf course. Discover a lifestyle in this cozy 1836SF bright and spacious suite creating lasting memories with family and friends. The large living and dining areas are perfect for entertaining and gatherings with a panoramic view of the beautiful park-like courtyard. The eat-in kitchen has been totally renovated equipped with stainless steel appliances. The primary bedroom features a huge walk-in closet and an extra wall unit. The unique solarium combined with a den can be easily converted into a 3rd bedroom, library or office space. Unit comes with 2 side-by-side parking spaces and 3 lockers (rare 2 huge lockers side-by-side in a private room, a truly added value). The condo features expansive grounds with one-of-a-kind beautiful courtyard and modern recreational facilities including 24hrs security, a salt-water pool, sauna, whirlpool, Gym, tennis/pickleball/squash courts, Ping Pong, Library/games room, Party/meeting room, guest suites, bike storage and much more! Excellent location, steps to Thornhill Community Centre & Square, places of worship, parks, Shoppers, supermarket & restaurants. Direct Bus to Finch Subway, minutes to Hwy 7 & 407 and top ranking schools.
Building information
Type
*****
Amenities
*****
Appliances
*****
Cooling Type
*****
Exterior Finish
*****
Fireplace Present
*****
FireplaceTotal
*****
Fire Protection
*****
Flooring Type
*****
Heating Fuel
*****
Heating Type
*****
Size Interior
*****
Land information
Amenities
*****
Rooms
Flat
Laundry room
*****
Bedroom 2
*****
Primary Bedroom
*****
Solarium
*****
Den
*****
Kitchen
*****
Dining room
*****
Living room
*****
Laundry room
*****
Bedroom 2
*****
Primary Bedroom
*****
Solarium
*****
Den
*****
Kitchen
*****
Dining room
*****
Living room
*****
Courtesy of RE/MAX HALLMARK REALTY LTD.
Book a Showing for this property
Please note that filling out this form you'll be registered and your phone number without the +1 part will be used as a password.
