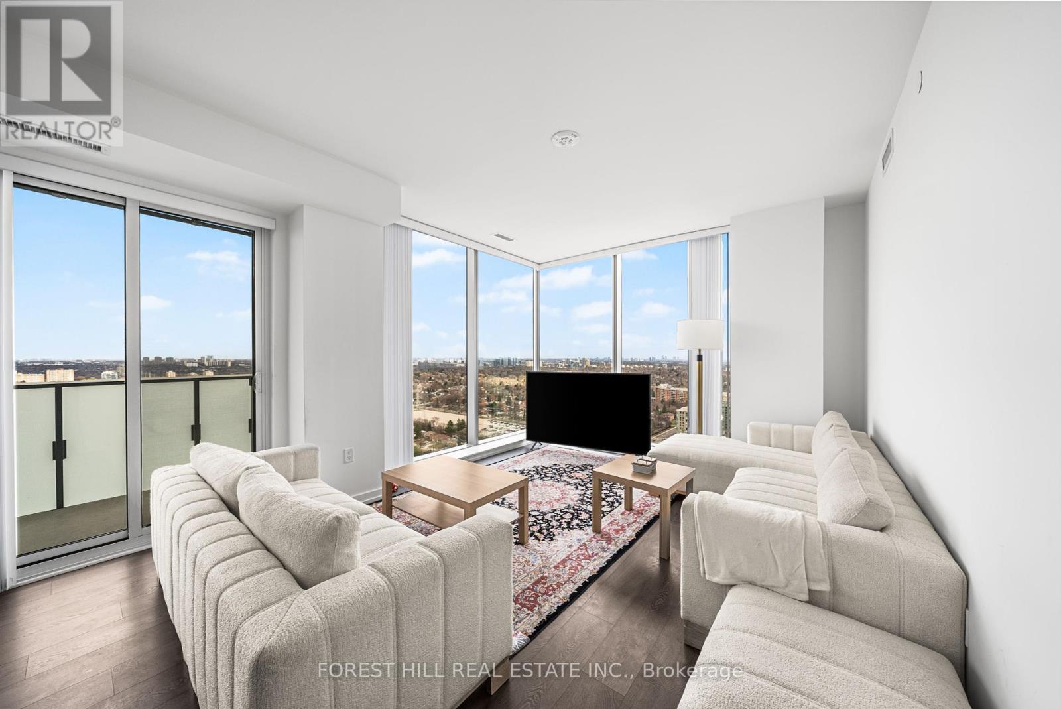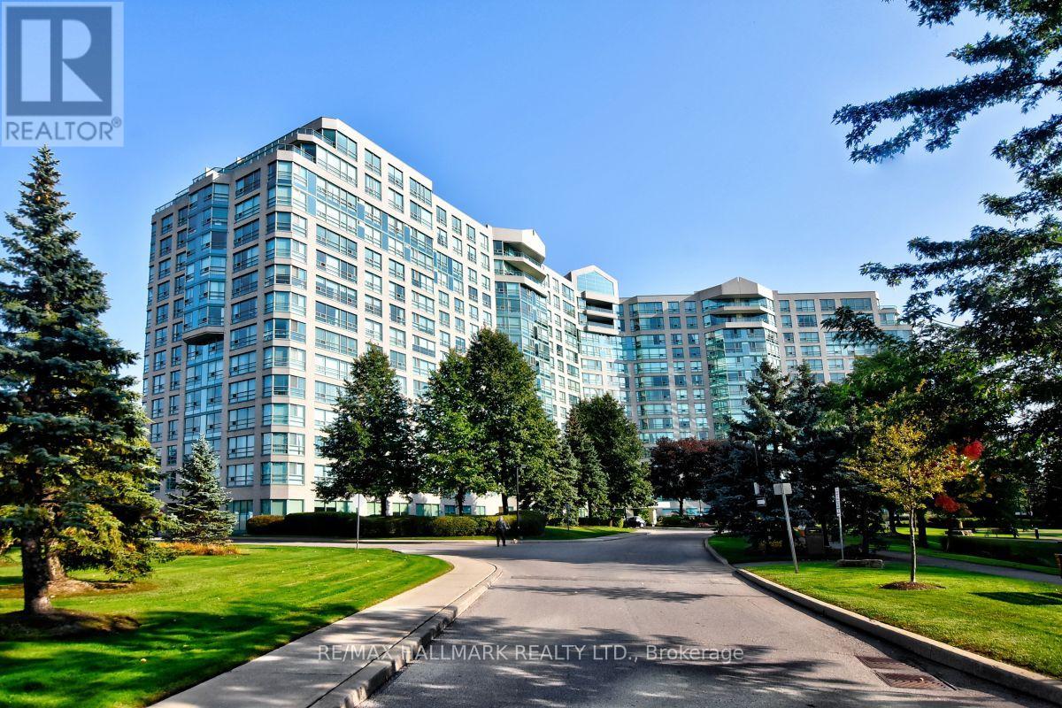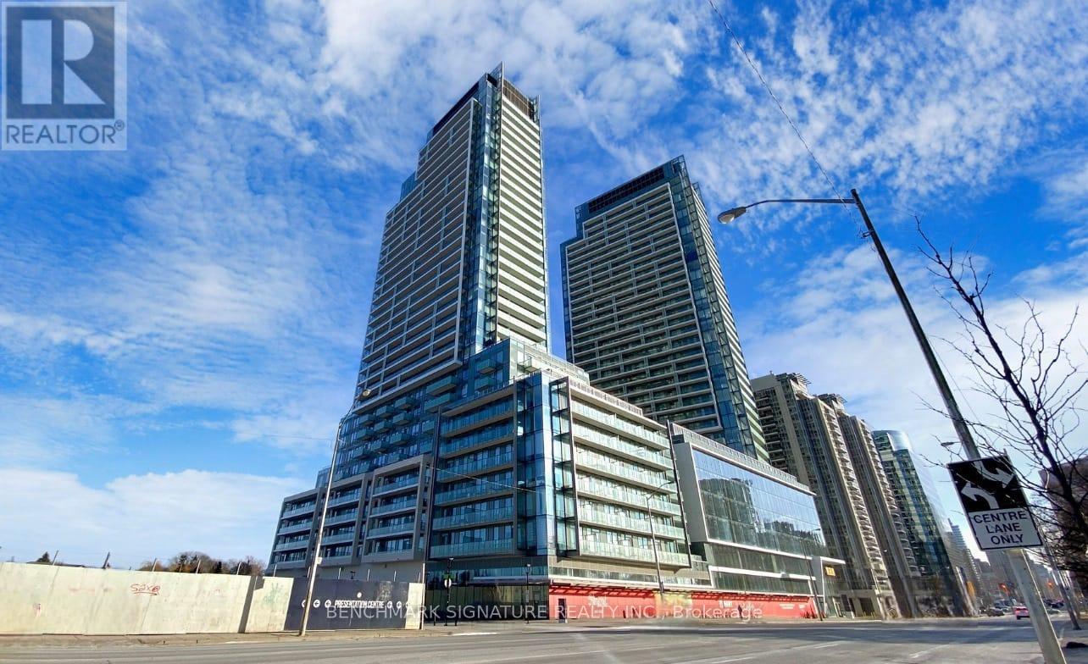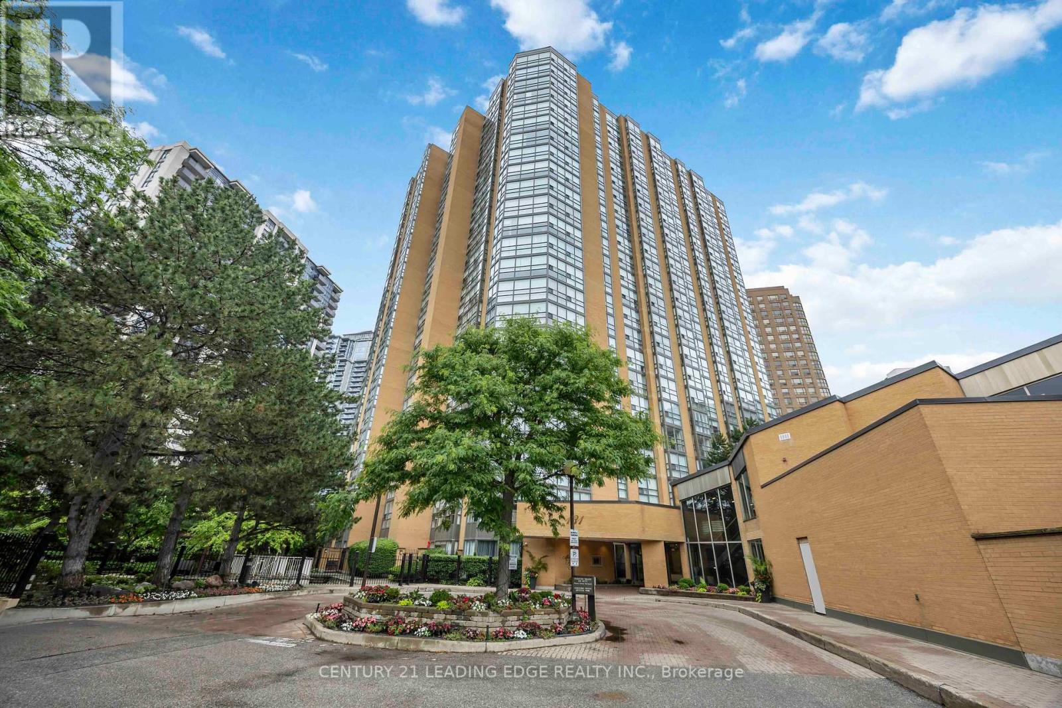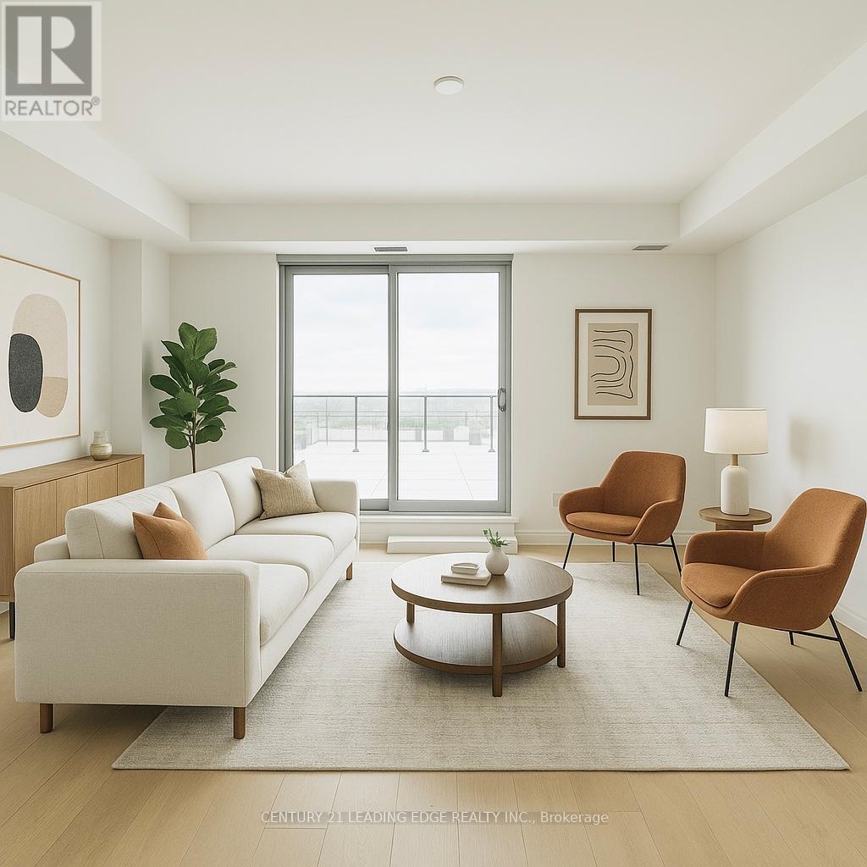Free account required
Unlock the full potential of your property search with a free account! Here's what you'll gain immediate access to:
- Exclusive Access to Every Listing
- Personalized Search Experience
- Favorite Properties at Your Fingertips
- Stay Ahead with Email Alerts

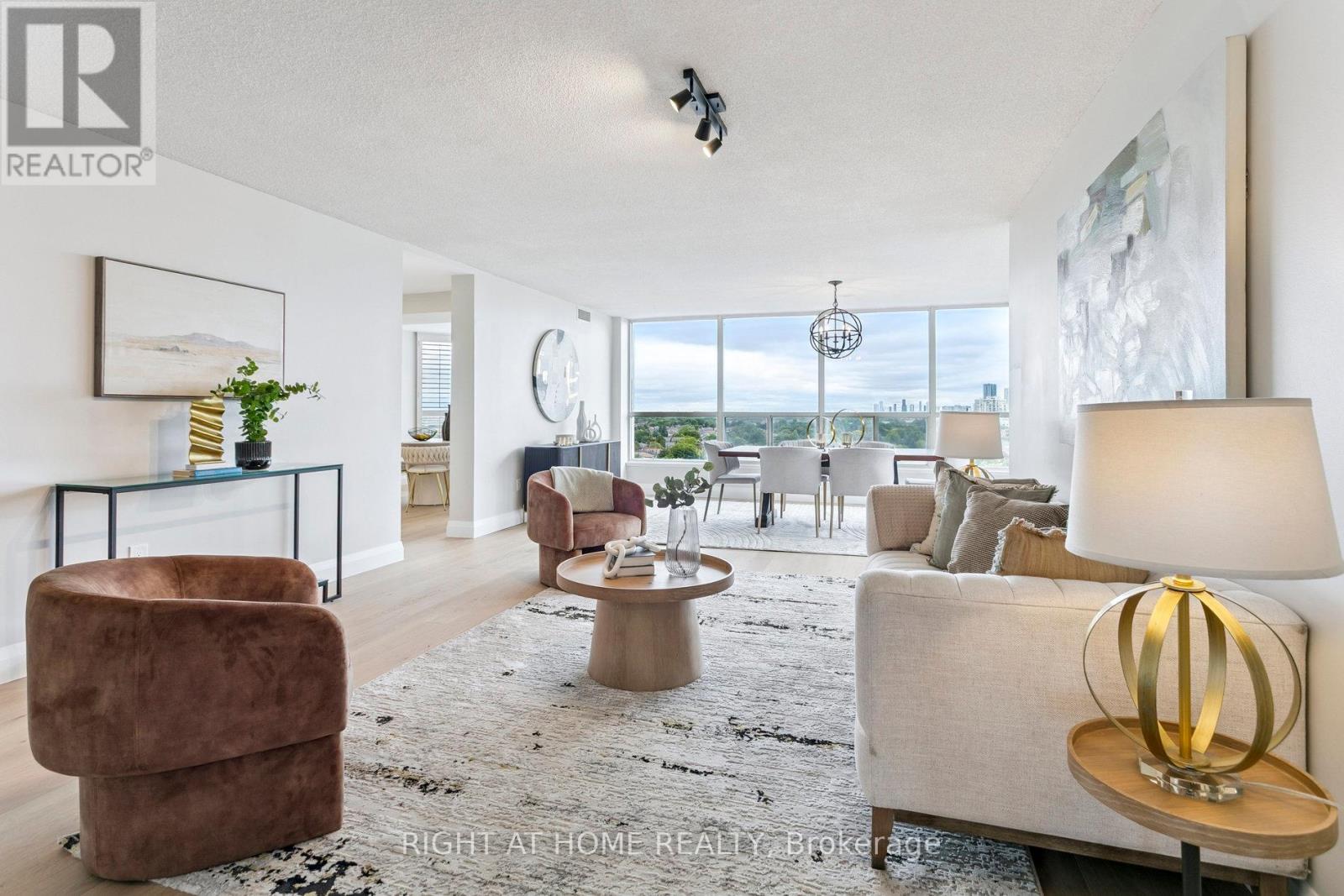

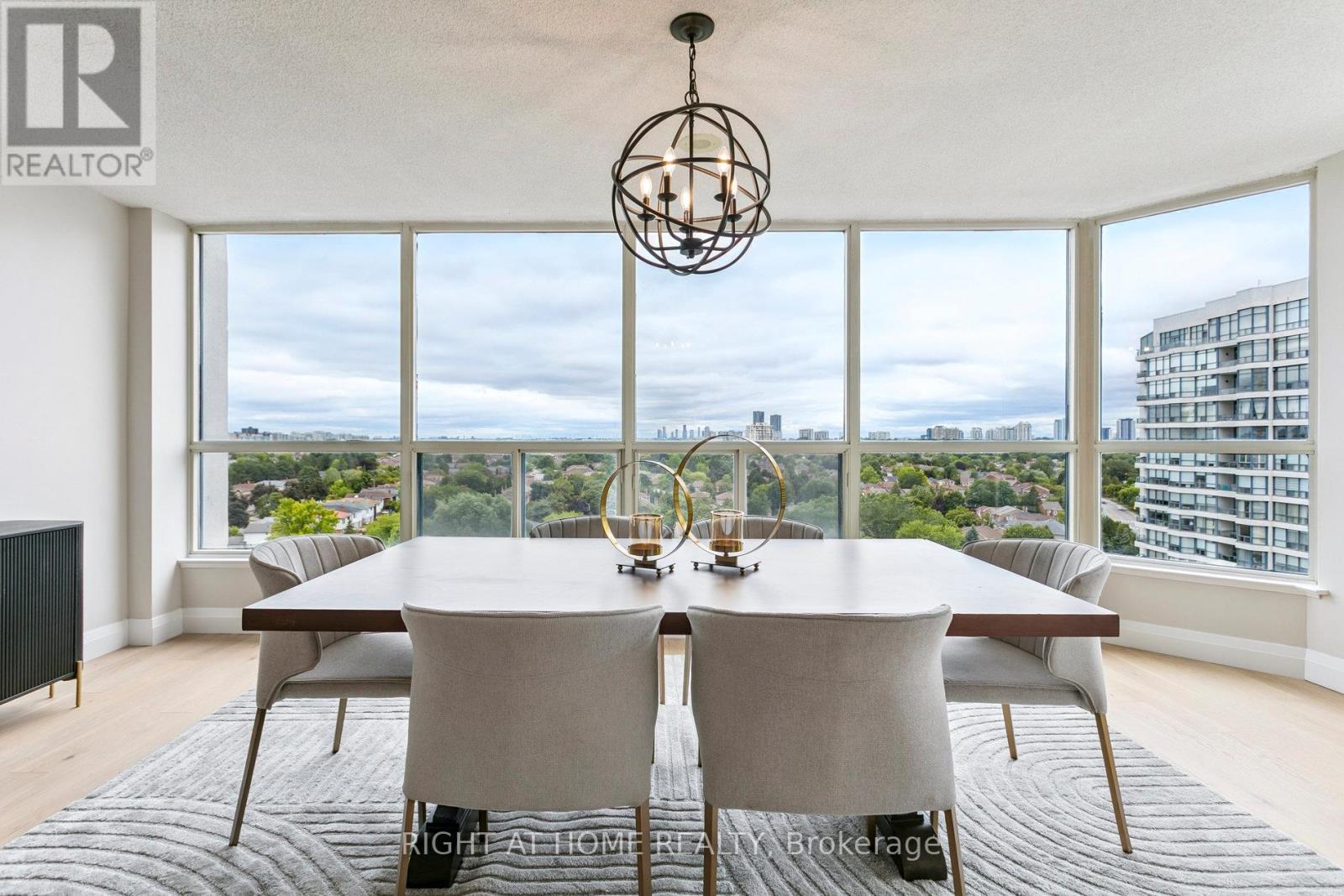
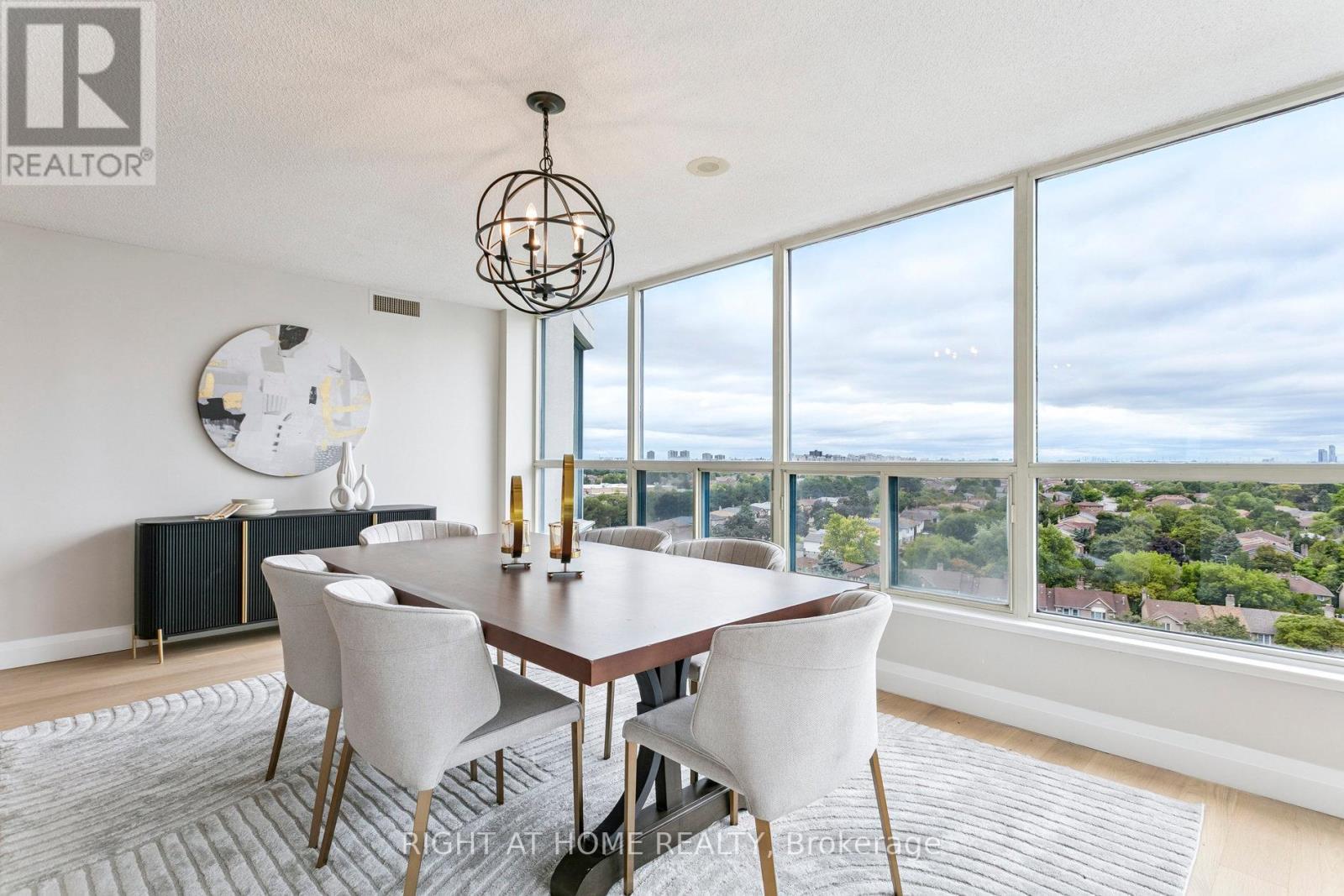
$1,099,000
1611 - 7300 YONGE STREET
Vaughan, Ontario, Ontario, L4J7Y5
MLS® Number: N12363034
Property description
Step inside this stunning renovated 1659 sqft two-bedroom, two-bathroom condo, incorporating both modern finishes and elegant details, elevating its impressive layout. The primary bedroom features a four-piece ensuite, a walk-in closet, and an open balcony where you can unwind. The versatile second bedroom can easily be converted into a den or a home office. The large eat-in kitchen with pantry and bay windows and open-concept living and dining area blends seamlessly with wall-to-wall windows that cascade natural light and picturesque west-facing views, creating a peaceful, bright and airy ambiance. In addition, this unit offers the highly coveted convenience of two parking spaces just steps from the elevator an extremely rare find in todays market along with a dedicated storage locker to meet all your organizational needs. Building amenities include a gym, indoor pool, library, party room, 2 squash courts, 2 pickleball courts, tennis court, outdoor terrace, and 24-hour concierge to extend your living space beyond your front door. Whether entertaining guests, working remotely, or enjoying recreational activities, these amenities will enhance your overall residential experience. EXTRAS: All new appliances - fridge, stove, integrated microwave range hood, dishwasher, washer, dryer. Central vacuum and HVAC humidifier.
Building information
Type
*****
Amenities
*****
Appliances
*****
Cooling Type
*****
Exterior Finish
*****
Fire Protection
*****
Flooring Type
*****
Heating Fuel
*****
Heating Type
*****
Size Interior
*****
Land information
Amenities
*****
Rooms
Main level
Laundry room
*****
Bedroom 2
*****
Primary Bedroom
*****
Eating area
*****
Kitchen
*****
Dining room
*****
Living room
*****
Courtesy of RIGHT AT HOME REALTY
Book a Showing for this property
Please note that filling out this form you'll be registered and your phone number without the +1 part will be used as a password.
