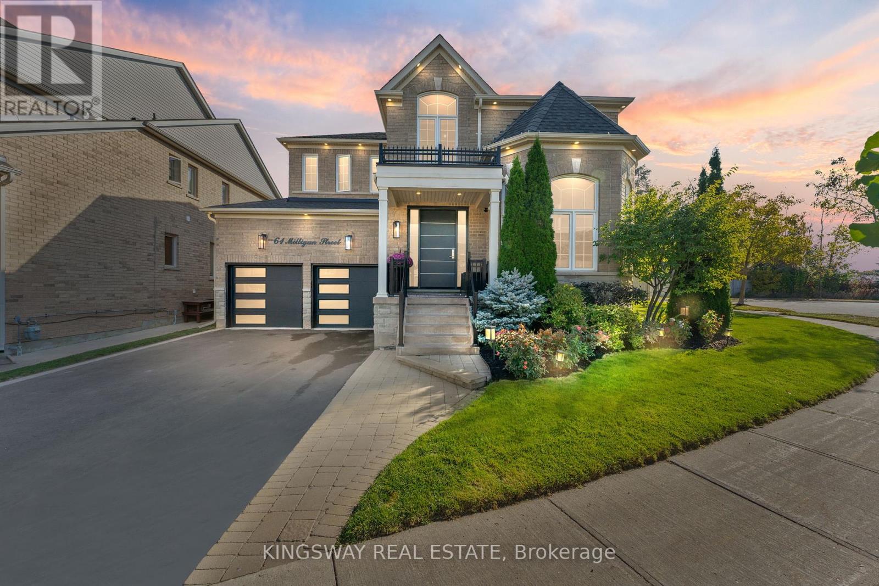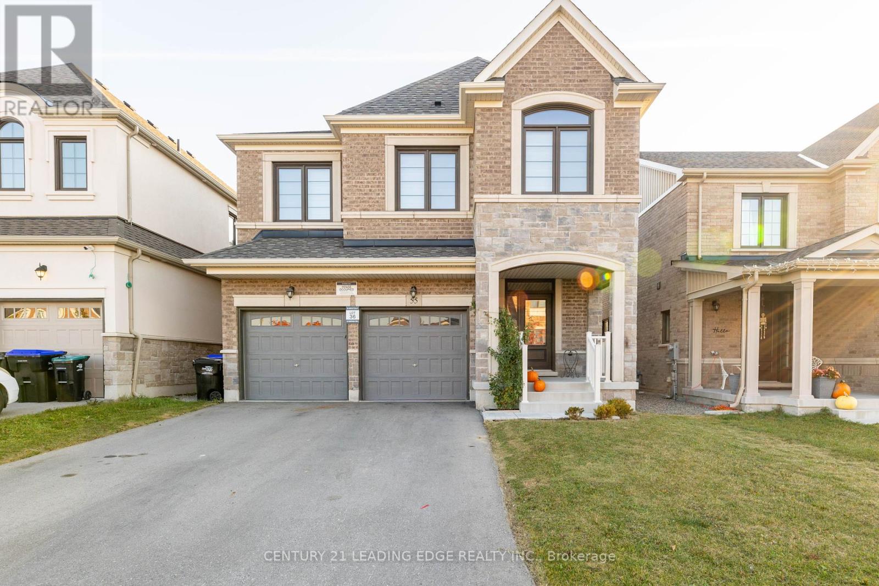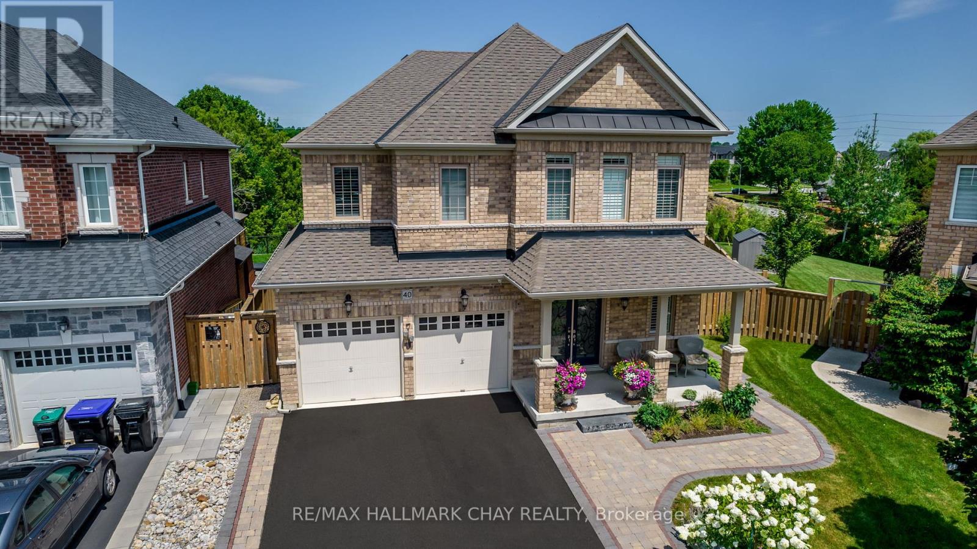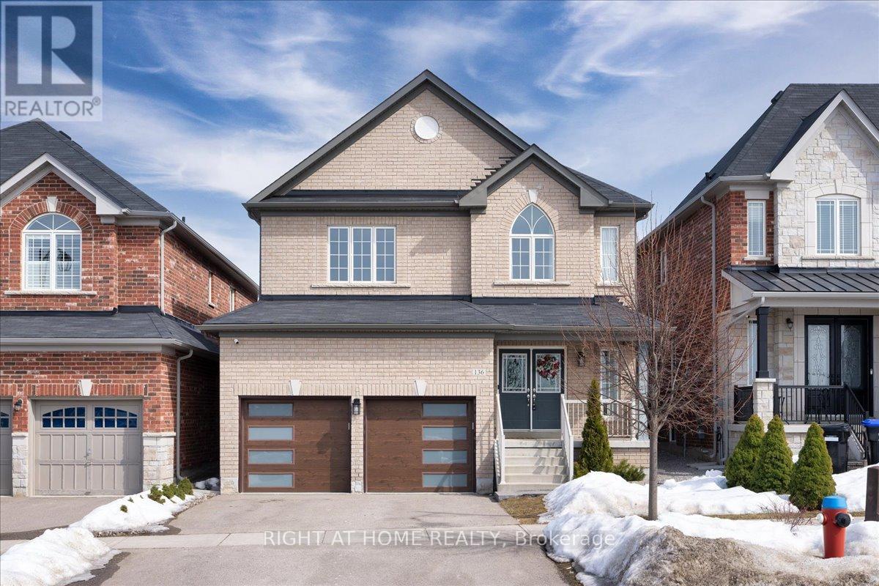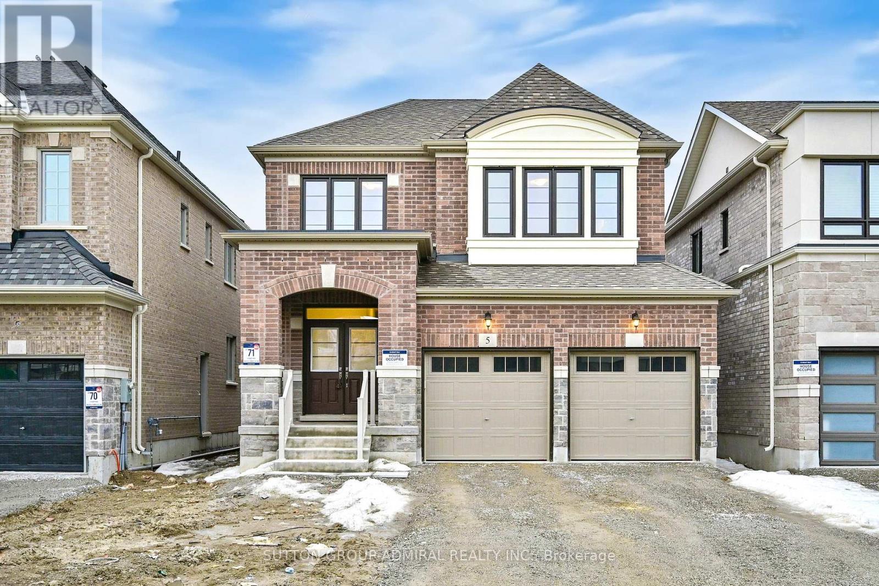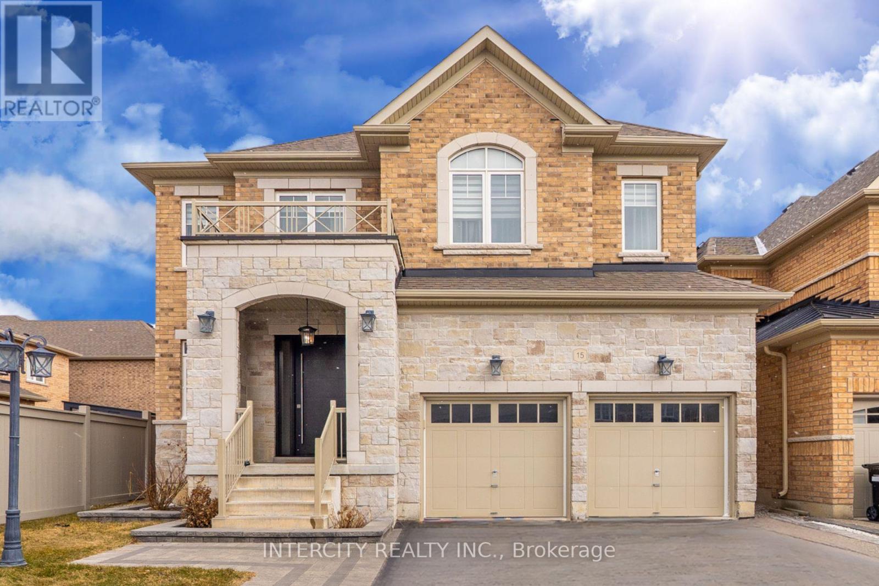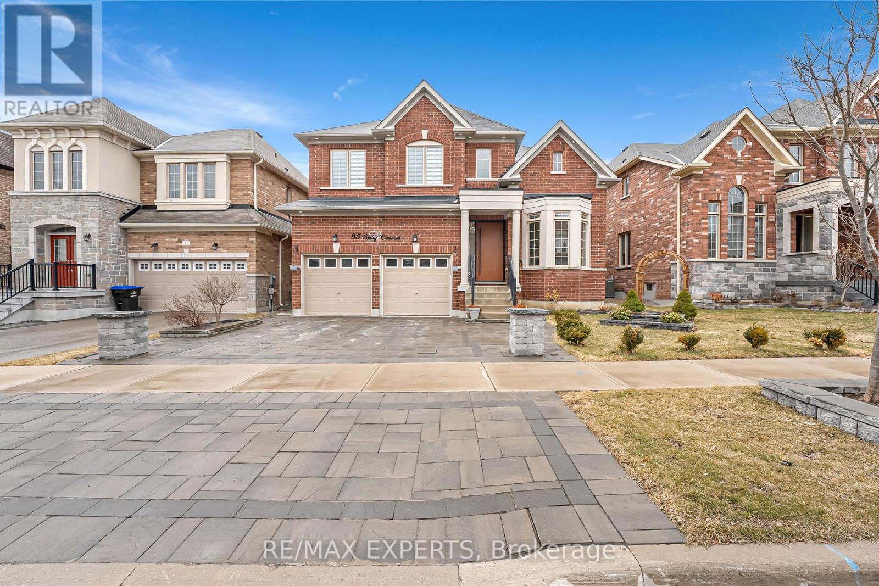Free account required
Unlock the full potential of your property search with a free account! Here's what you'll gain immediate access to:
- Exclusive Access to Every Listing
- Personalized Search Experience
- Favorite Properties at Your Fingertips
- Stay Ahead with Email Alerts
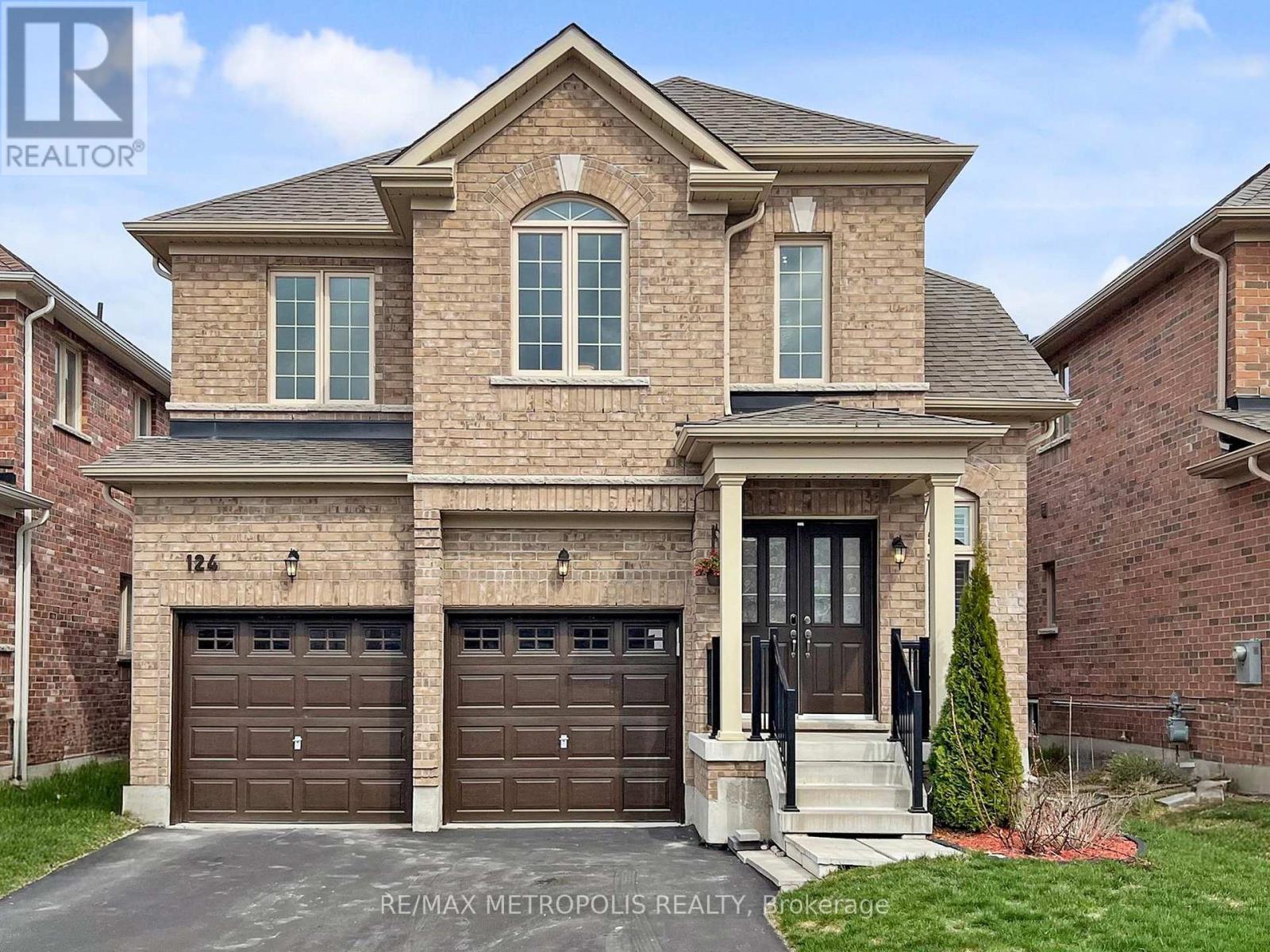


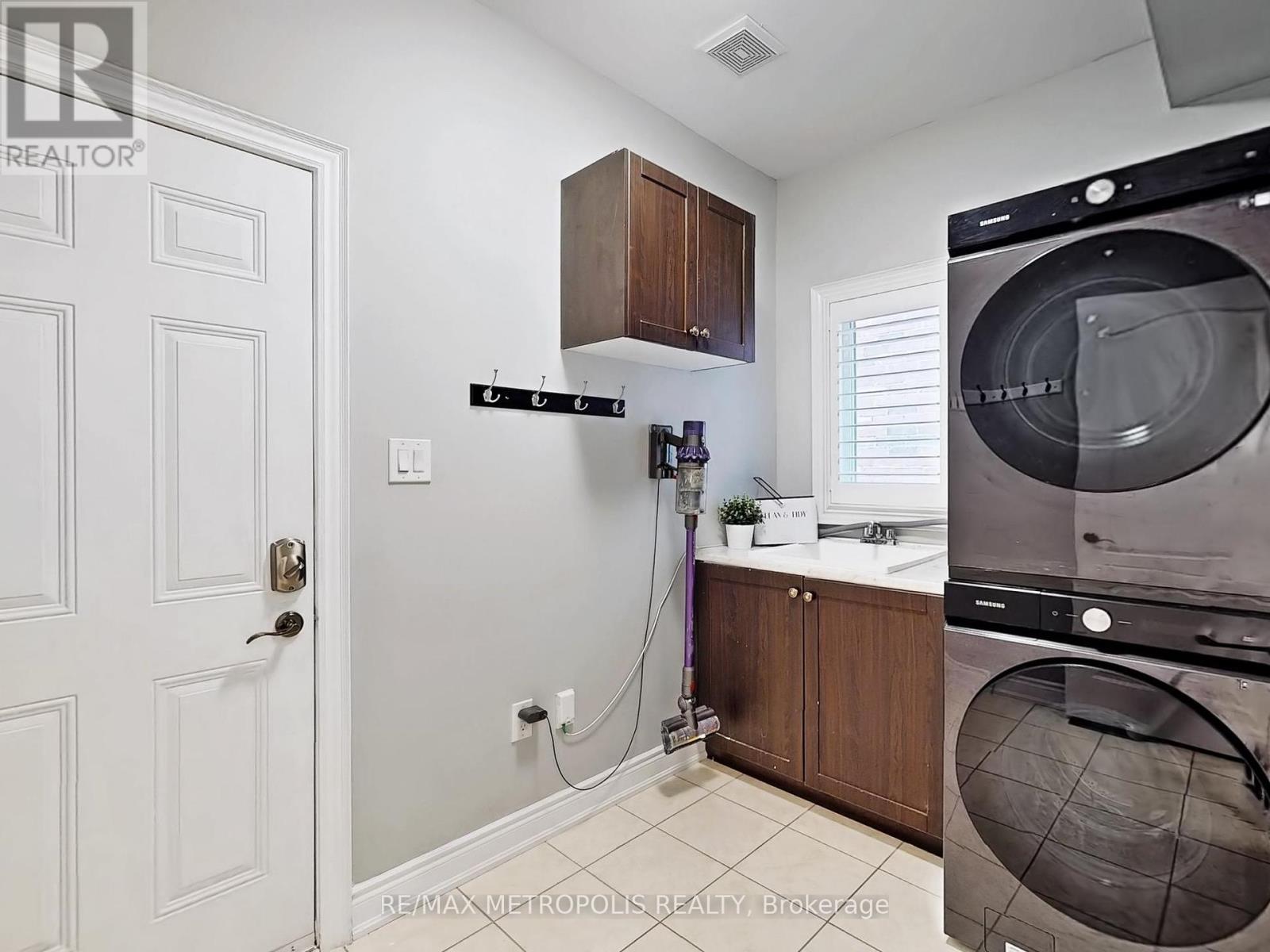
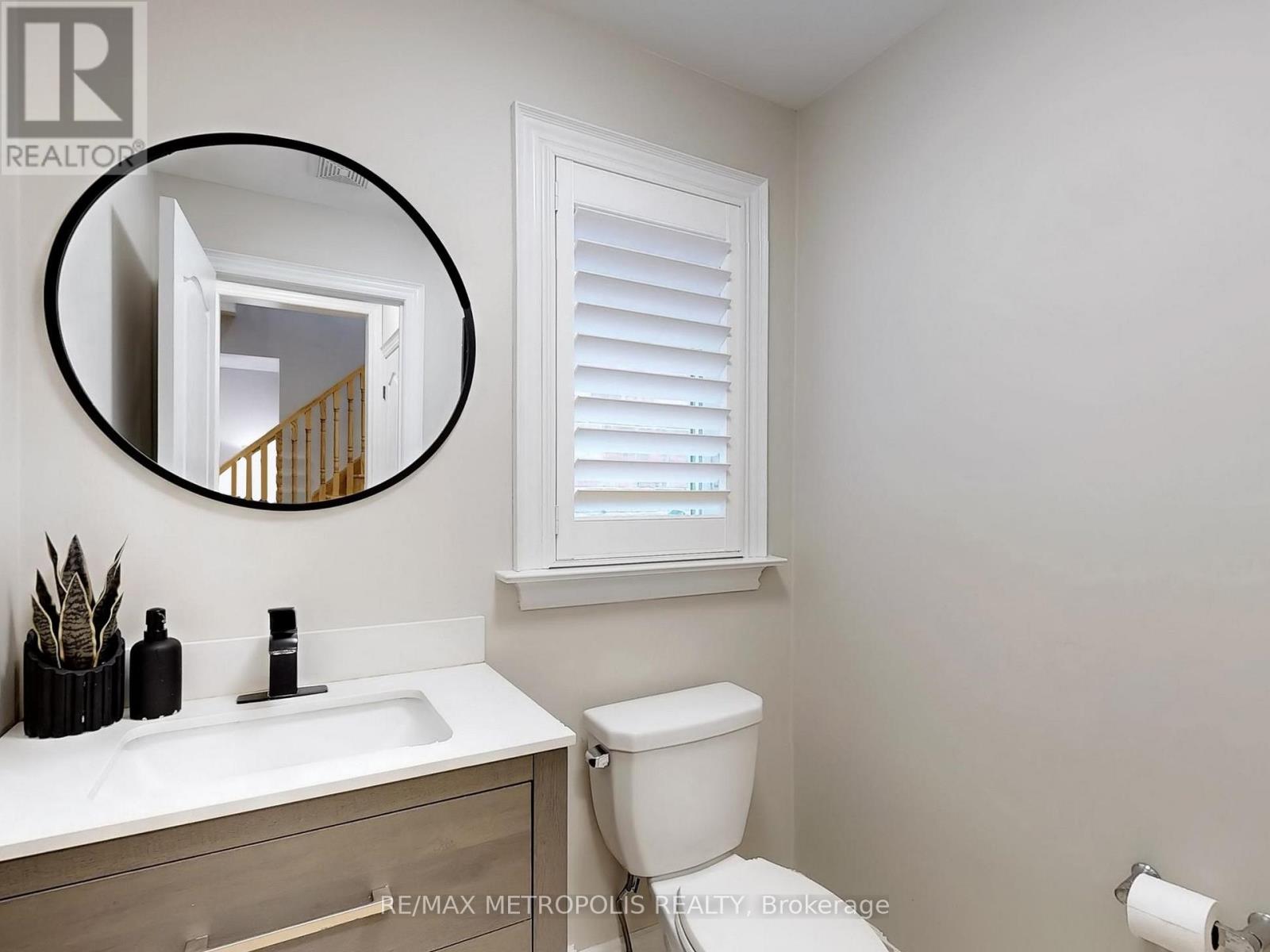
$1,489,000
124 MILBY CRESCENT
Bradford West Gwillimbury, Ontario, Ontario, L3Z0X8
MLS® Number: N12105511
Property description
Still searching for the perfect home? Your search ends here! This is truly one-of-a-kind home offers an exceptional and functional layout, featuring three separate living areas, a private office, formal dining room, and a spacious kitchen with a breakfast area. Designed for both everyday living and grand entertaining, the state-of-the-art backyard is perfect for BBQs, hosting gatherings, and enjoying outdoor living to the fullest. Each bedroom boasts its own private ensuite, offering the ultimate in comfort and privacy. The interior is sun-filled, bright, and warm, creating a welcoming atmosphere throughout. Looking for even more space? The expansive 1,500+ sq ft basement offers endless possibilities, complete with bathroom rough-in and strategically located utility systems - ready for your personal touch. Prime location! Steps to top-rated schools, parks, community centres, libraries, grocery stores, restaurants, shopping, Hwy 400, and more. Experience luxury and convenience all in on extraordinary property. Office is virtually staged.
Building information
Type
*****
Age
*****
Amenities
*****
Appliances
*****
Basement Development
*****
Basement Type
*****
Construction Style Attachment
*****
Cooling Type
*****
Exterior Finish
*****
Fireplace Present
*****
Fire Protection
*****
Flooring Type
*****
Foundation Type
*****
Half Bath Total
*****
Heating Fuel
*****
Heating Type
*****
Size Interior
*****
Stories Total
*****
Utility Water
*****
Land information
Amenities
*****
Fence Type
*****
Landscape Features
*****
Sewer
*****
Size Depth
*****
Size Frontage
*****
Size Irregular
*****
Size Total
*****
Rooms
Main level
Living room
*****
Kitchen
*****
Office
*****
Dining room
*****
Bathroom
*****
Laundry room
*****
Recreational, Games room
*****
Foyer
*****
Basement
Utility room
*****
Second level
Bathroom
*****
Primary Bedroom
*****
Bathroom
*****
Bedroom 4
*****
Family room
*****
Bedroom 3
*****
Bathroom
*****
Bedroom 2
*****
Courtesy of RE/MAX METROPOLIS REALTY
Book a Showing for this property
Please note that filling out this form you'll be registered and your phone number without the +1 part will be used as a password.

