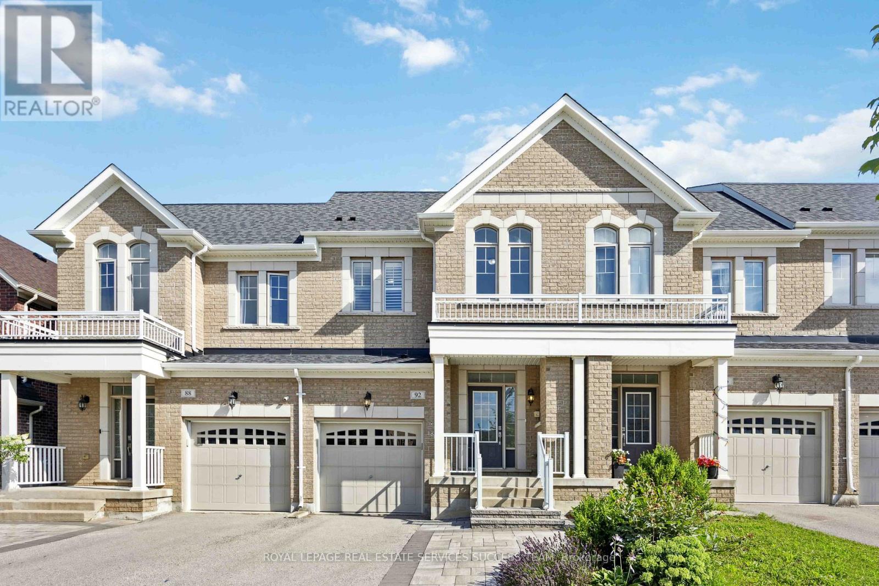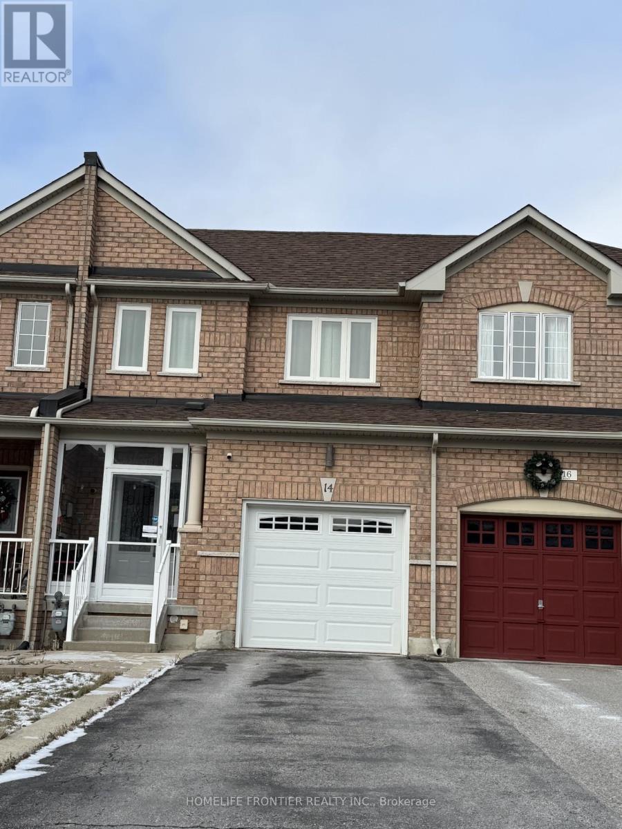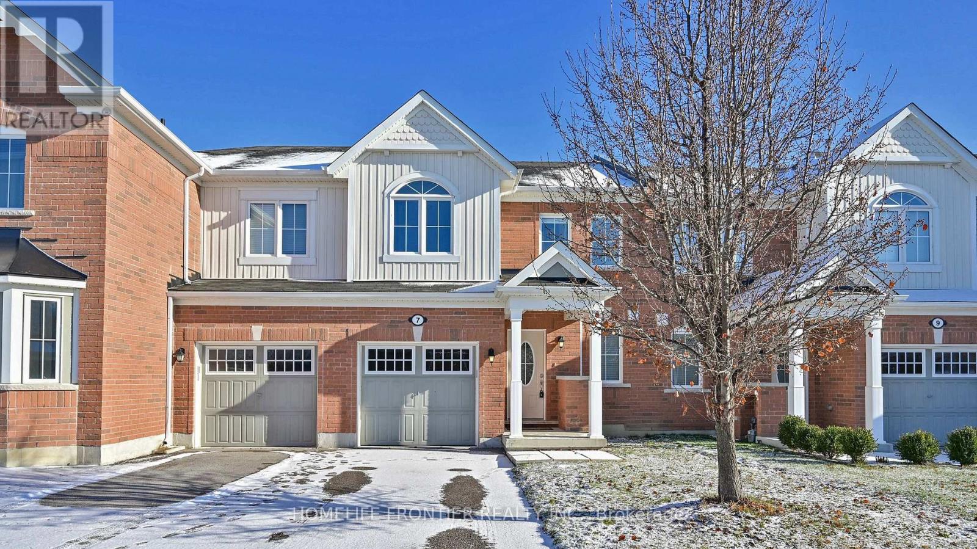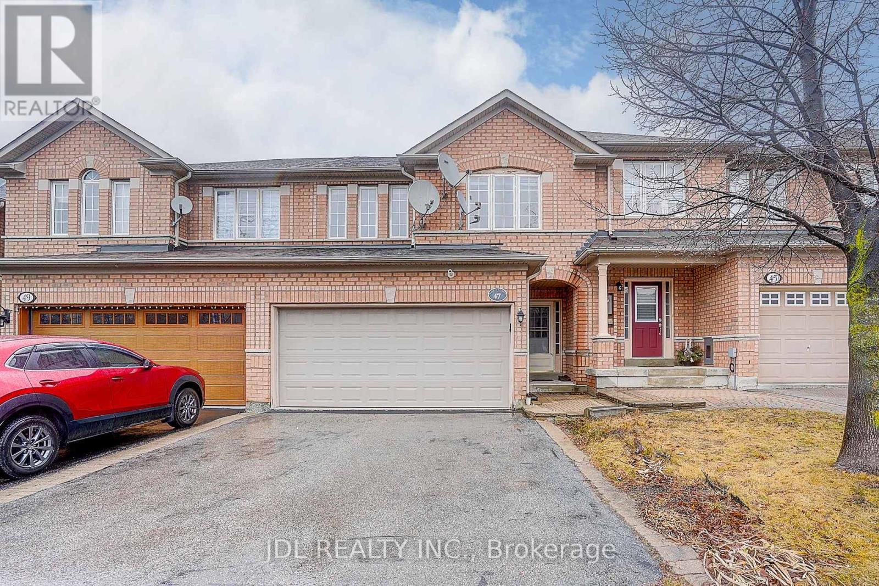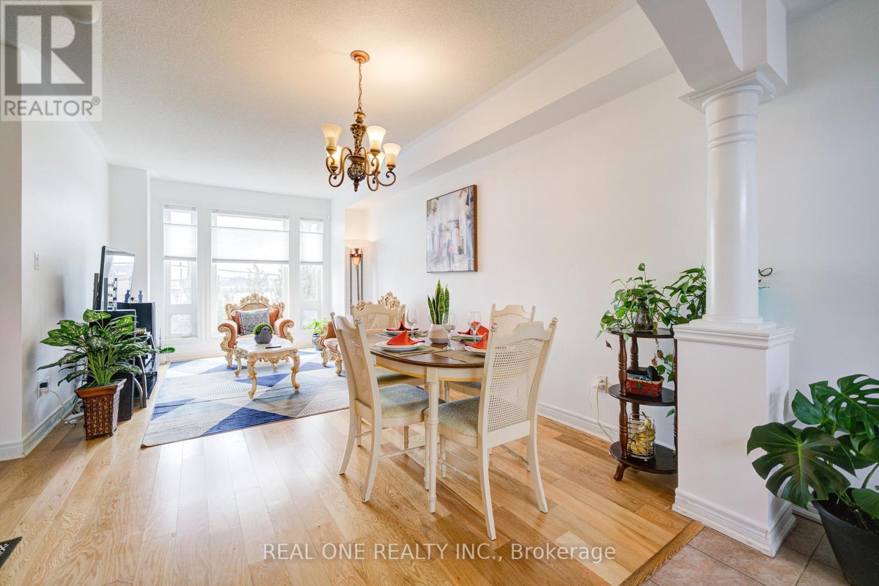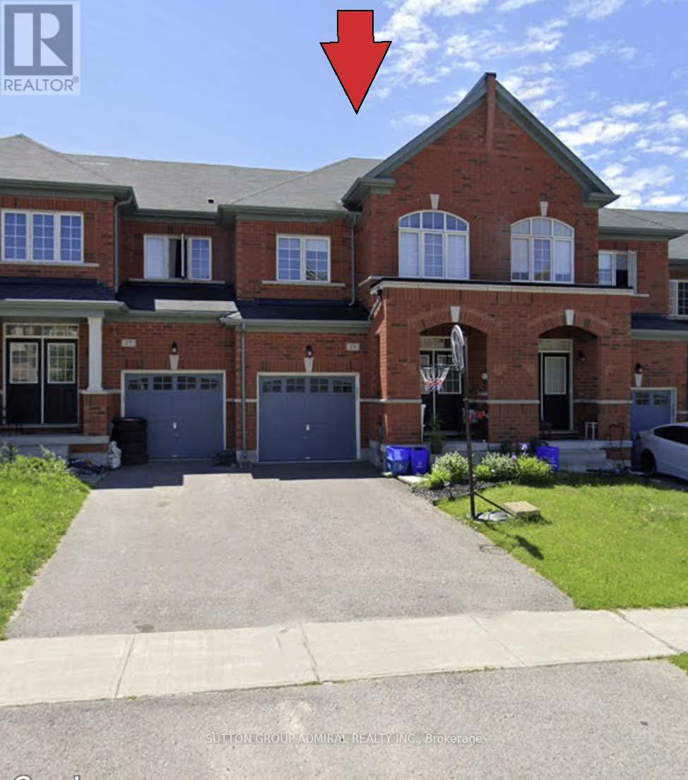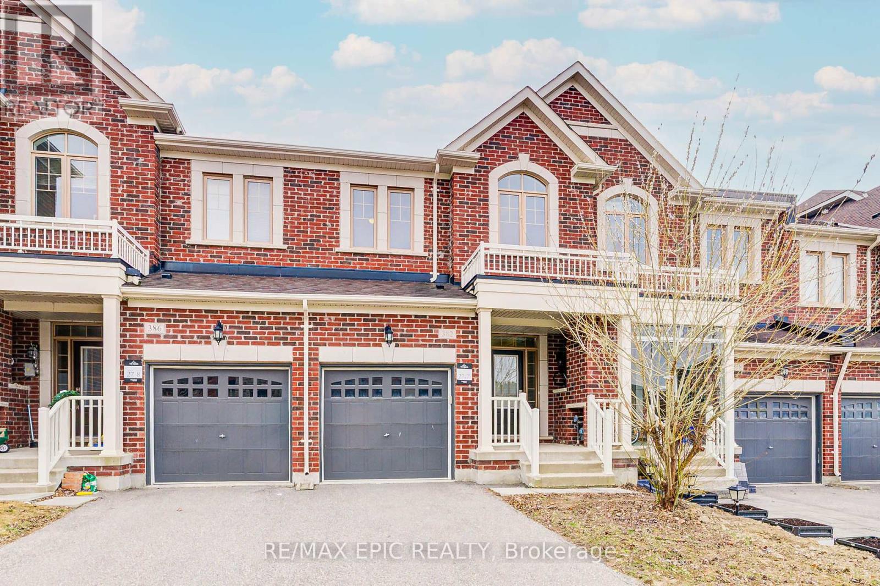Free account required
Unlock the full potential of your property search with a free account! Here's what you'll gain immediate access to:
- Exclusive Access to Every Listing
- Personalized Search Experience
- Favorite Properties at Your Fingertips
- Stay Ahead with Email Alerts

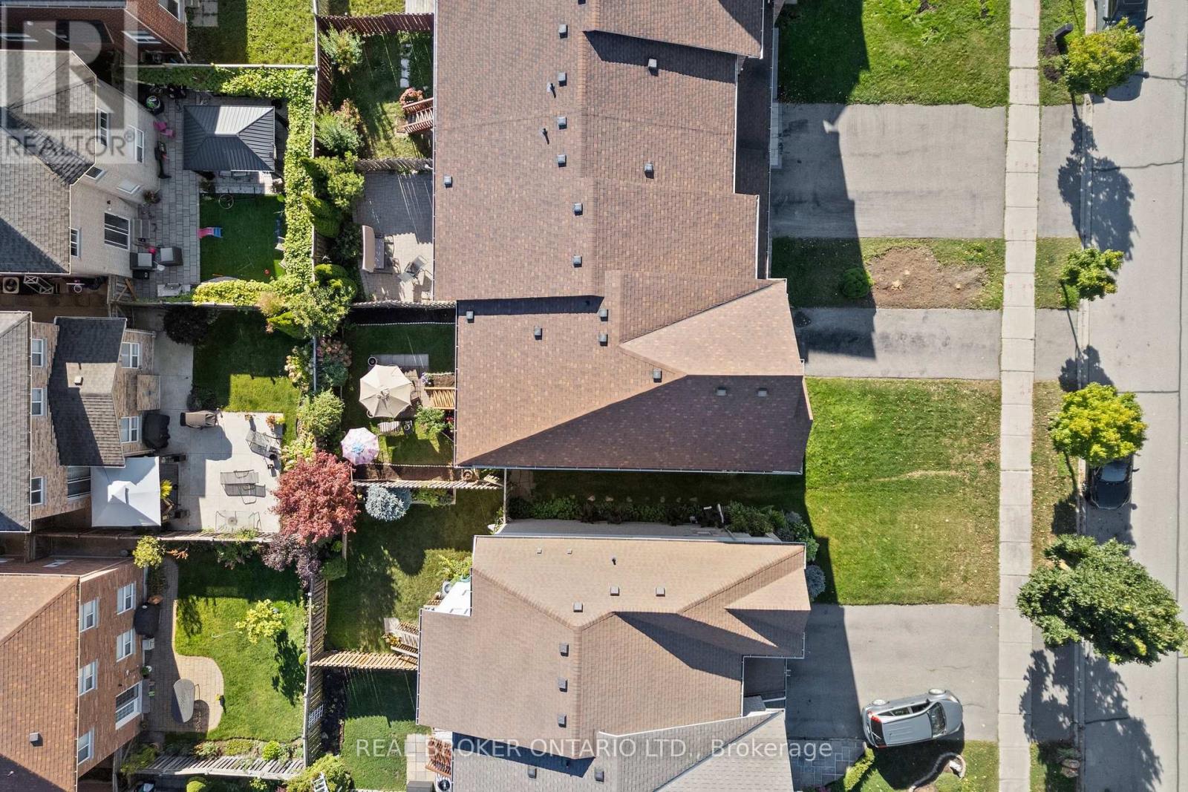
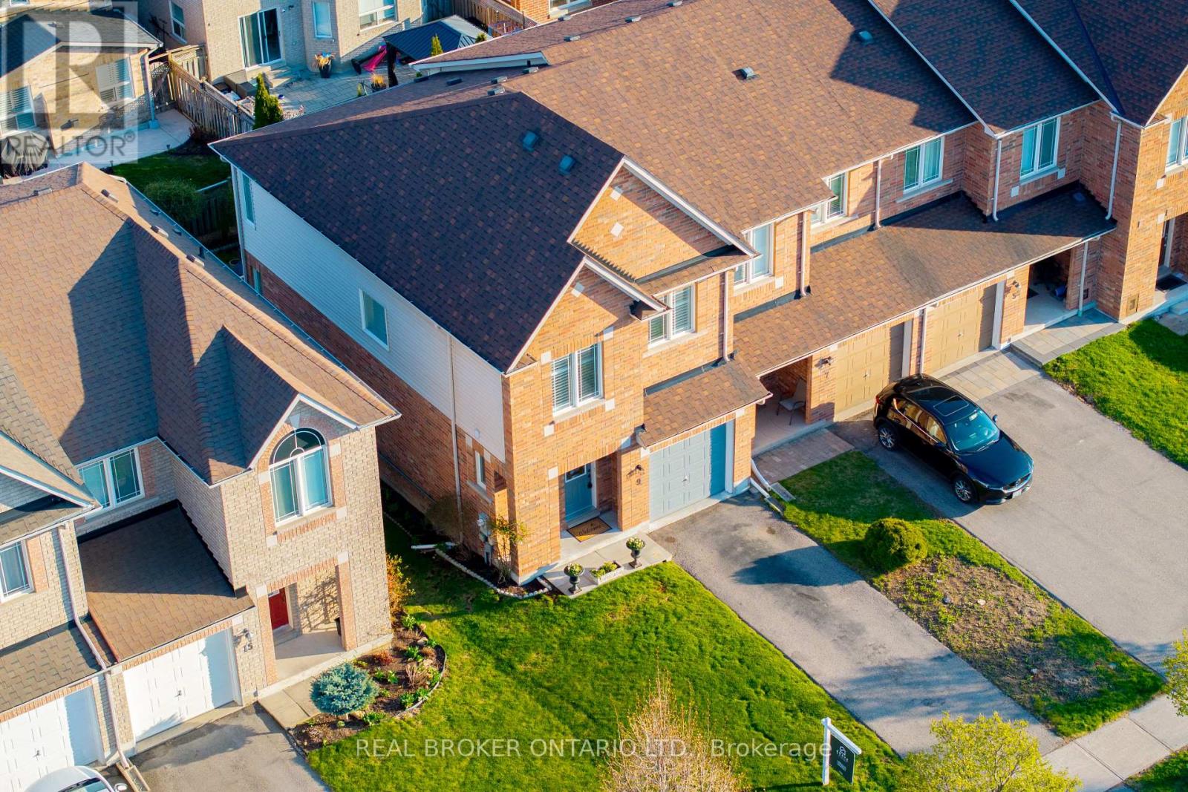
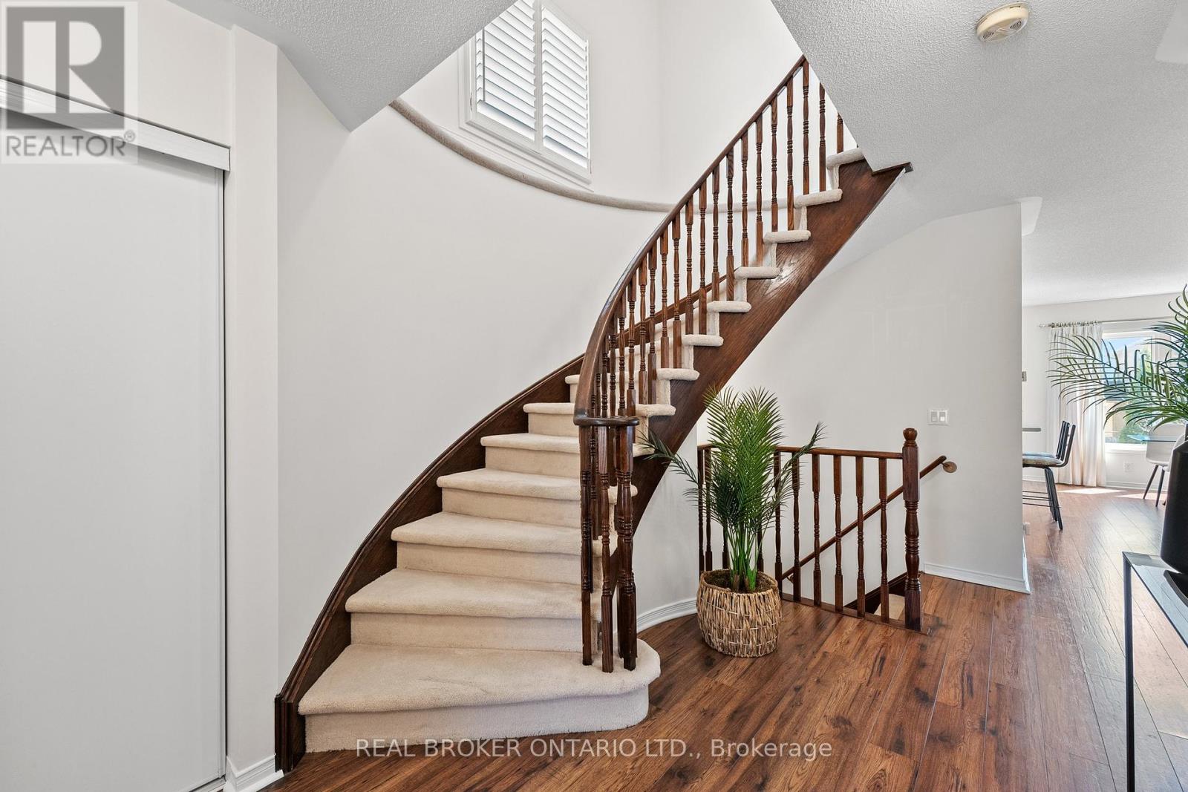
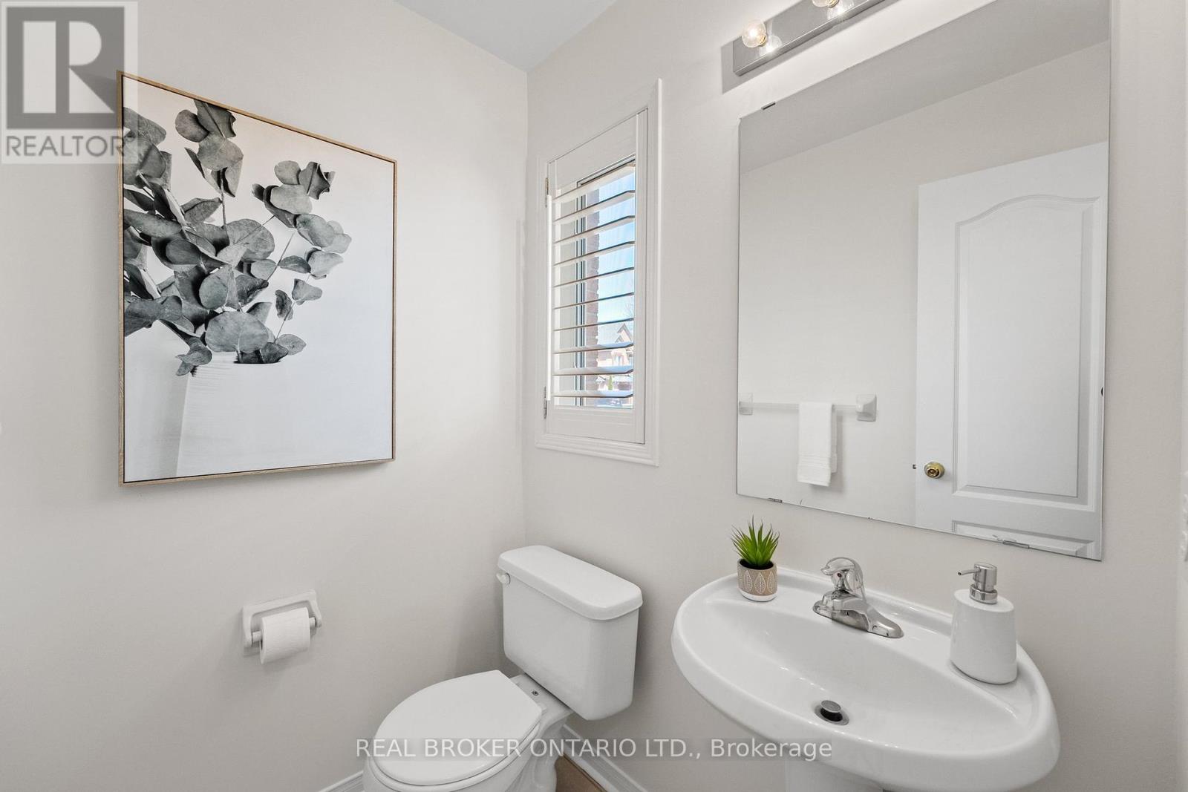
$1,099,800
9 BILBROUGH STREET
Aurora, Ontario, Ontario, L4G7W3
MLS® Number: N12112208
Property description
Located in Auroras high-demand Bayview Northeast community, this freshly painted end-unit townhome offers the spacious feel of a semi-detached with thoughtful touches spread acorss 1,717 sqft of living space. A covered porch leads into a tiled foyer with convenient garage access and a main floor powder room. The open-concept living and dining area features laminate flooring and an oversized bay window that fills the space with natural light. The kitchen offers a practical layout with ceramic floors, a breakfast bar, eat-in area, and walk out to a fully fenced, landscaped backyard. Upstairs, find three generously sized bedrooms including a primary with walk-in closet and 4-piece ensuite. The finished basement adds extra living space with large windows, a fireplace, laundry room, storage, and a cantina. South-facing front, long driveway, and just steps to top-rated schools, trails, shops, and restaurants.
Building information
Type
*****
Appliances
*****
Basement Development
*****
Basement Type
*****
Construction Style Attachment
*****
Cooling Type
*****
Exterior Finish
*****
Fireplace Present
*****
Flooring Type
*****
Foundation Type
*****
Half Bath Total
*****
Heating Fuel
*****
Heating Type
*****
Size Interior
*****
Stories Total
*****
Utility Water
*****
Land information
Sewer
*****
Size Depth
*****
Size Frontage
*****
Size Irregular
*****
Size Total
*****
Rooms
Upper Level
Bedroom 3
*****
Bedroom 2
*****
Primary Bedroom
*****
Main level
Eating area
*****
Kitchen
*****
Dining room
*****
Living room
*****
Lower level
Recreational, Games room
*****
Courtesy of REAL BROKER ONTARIO LTD.
Book a Showing for this property
Please note that filling out this form you'll be registered and your phone number without the +1 part will be used as a password.
