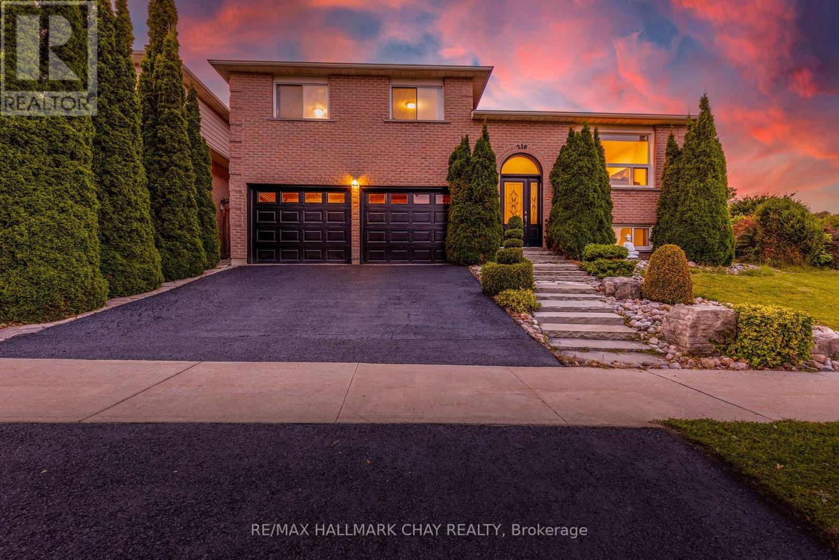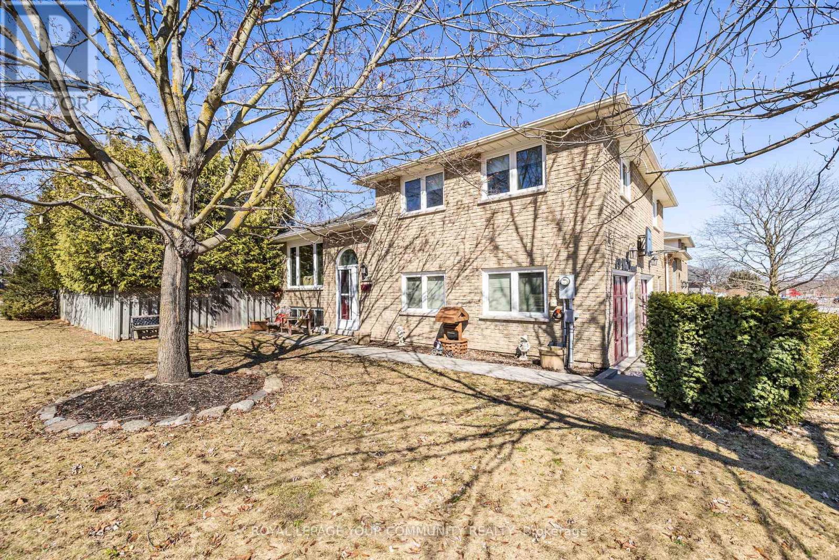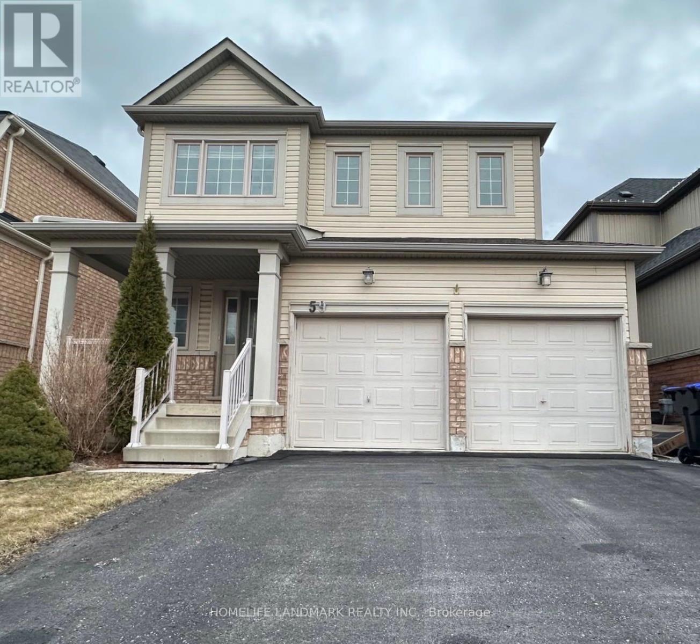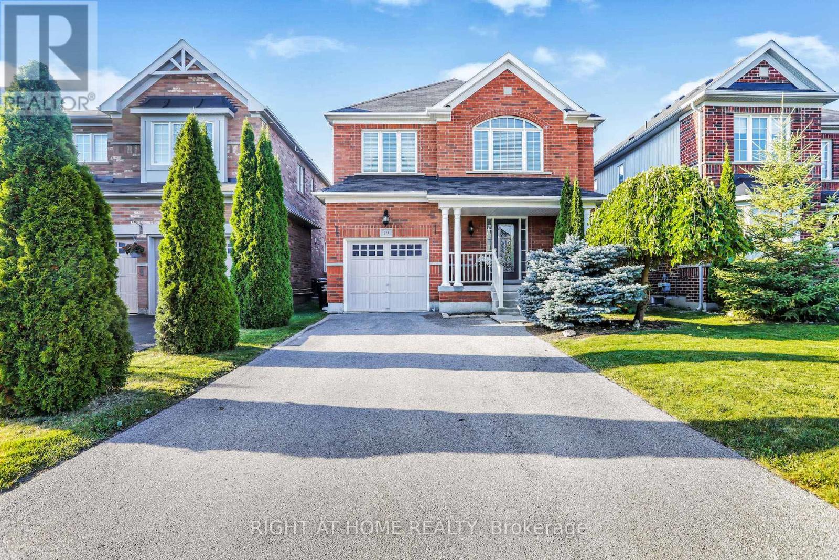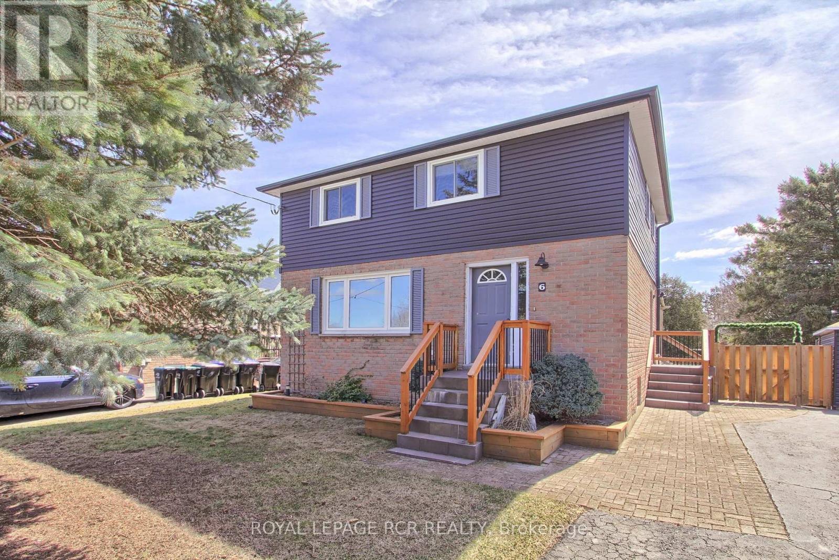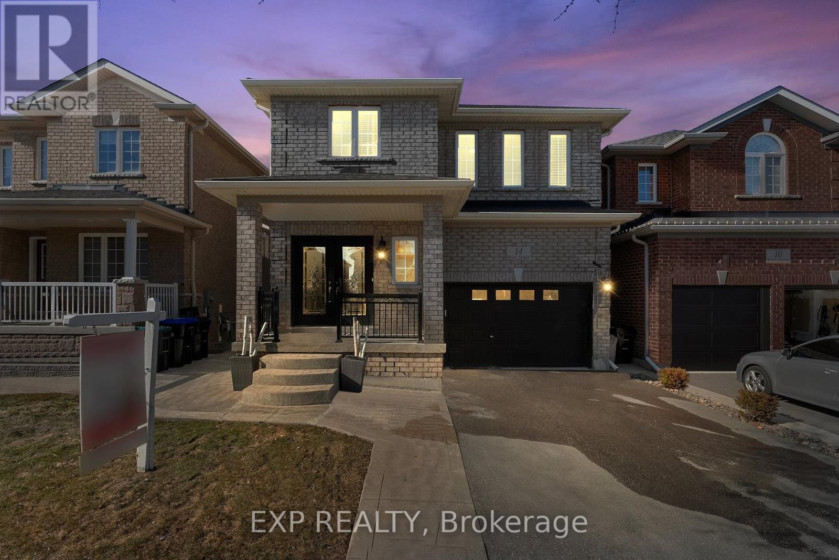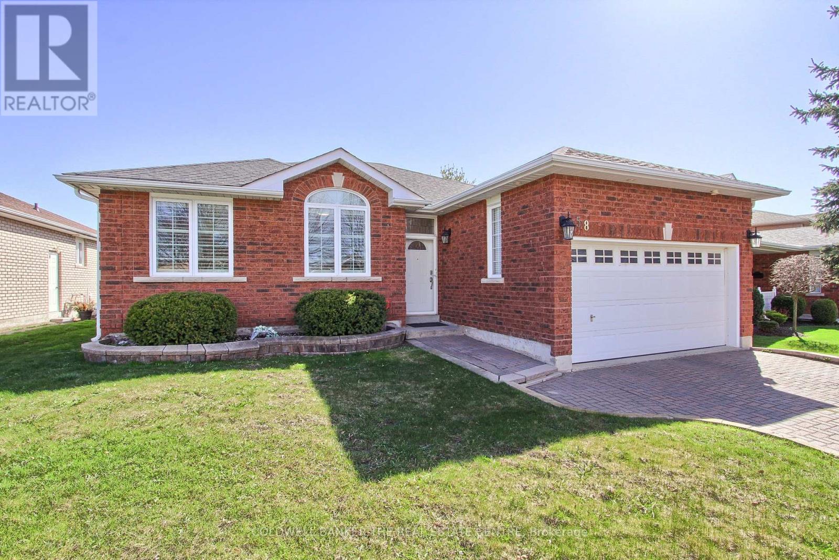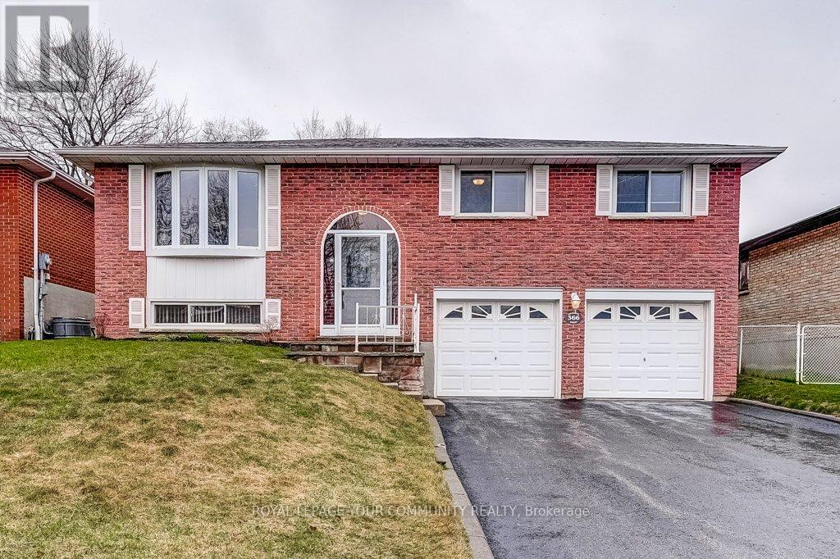Free account required
Unlock the full potential of your property search with a free account! Here's what you'll gain immediate access to:
- Exclusive Access to Every Listing
- Personalized Search Experience
- Favorite Properties at Your Fingertips
- Stay Ahead with Email Alerts
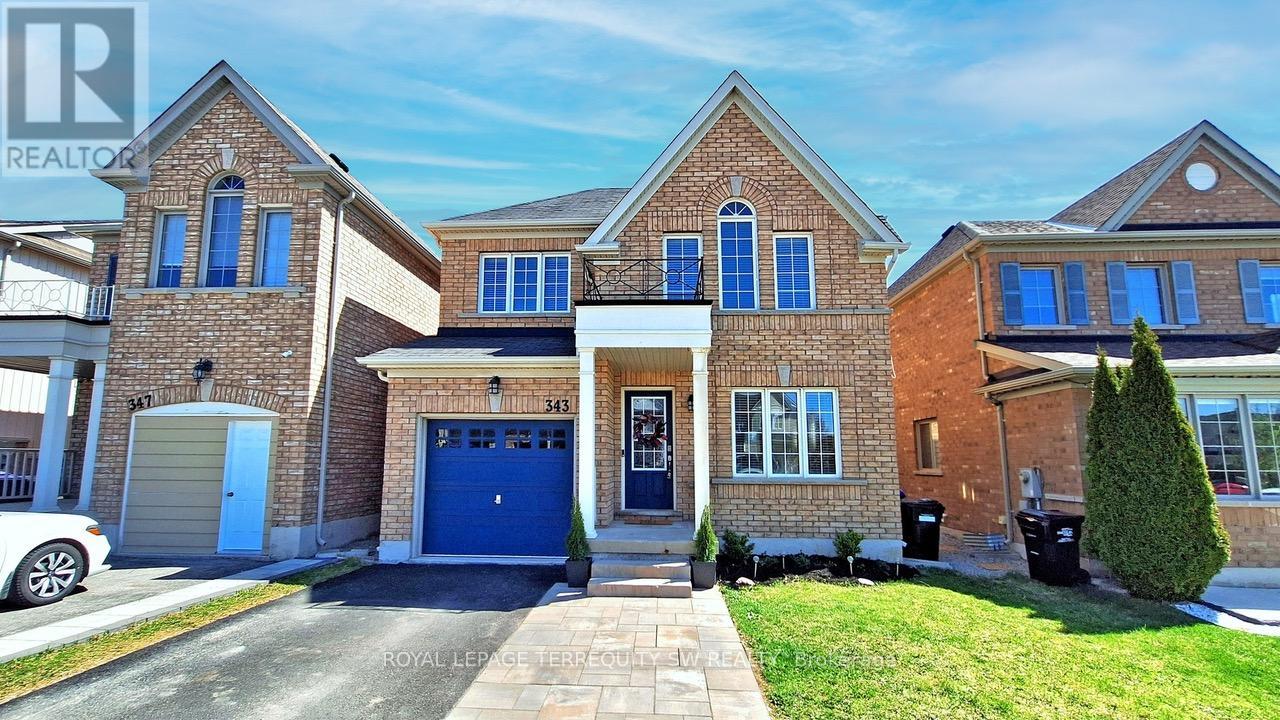
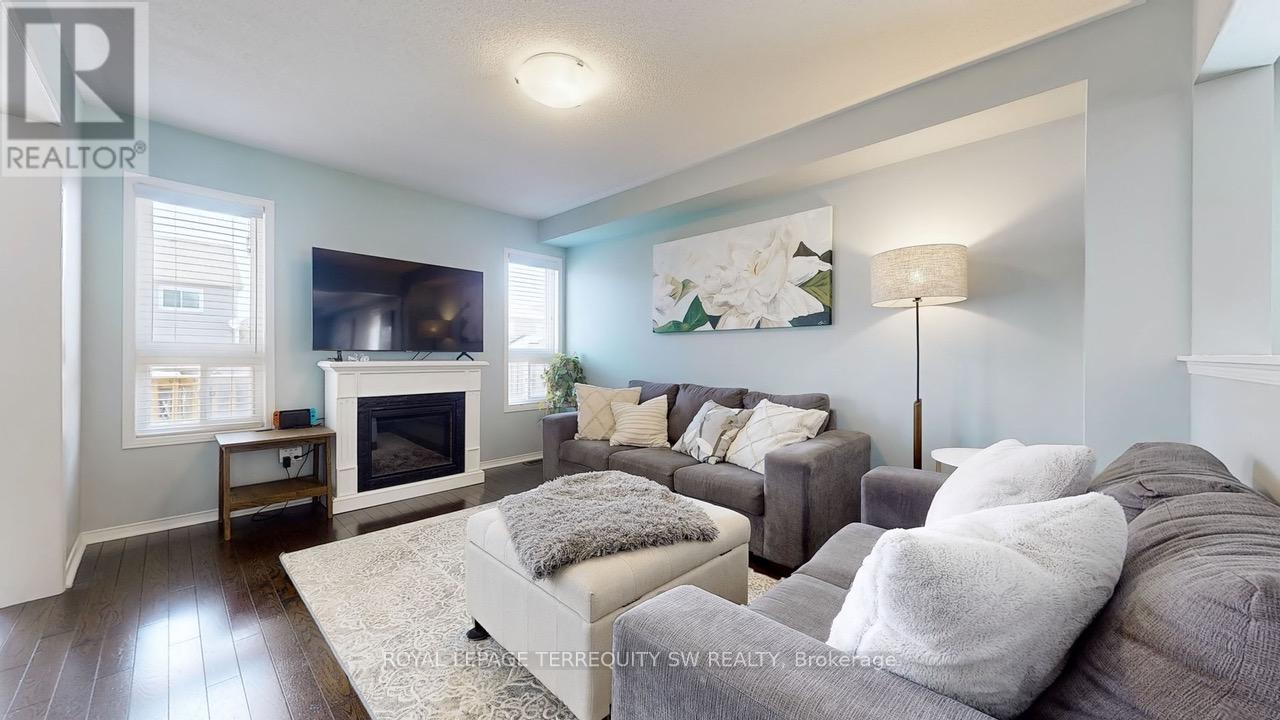
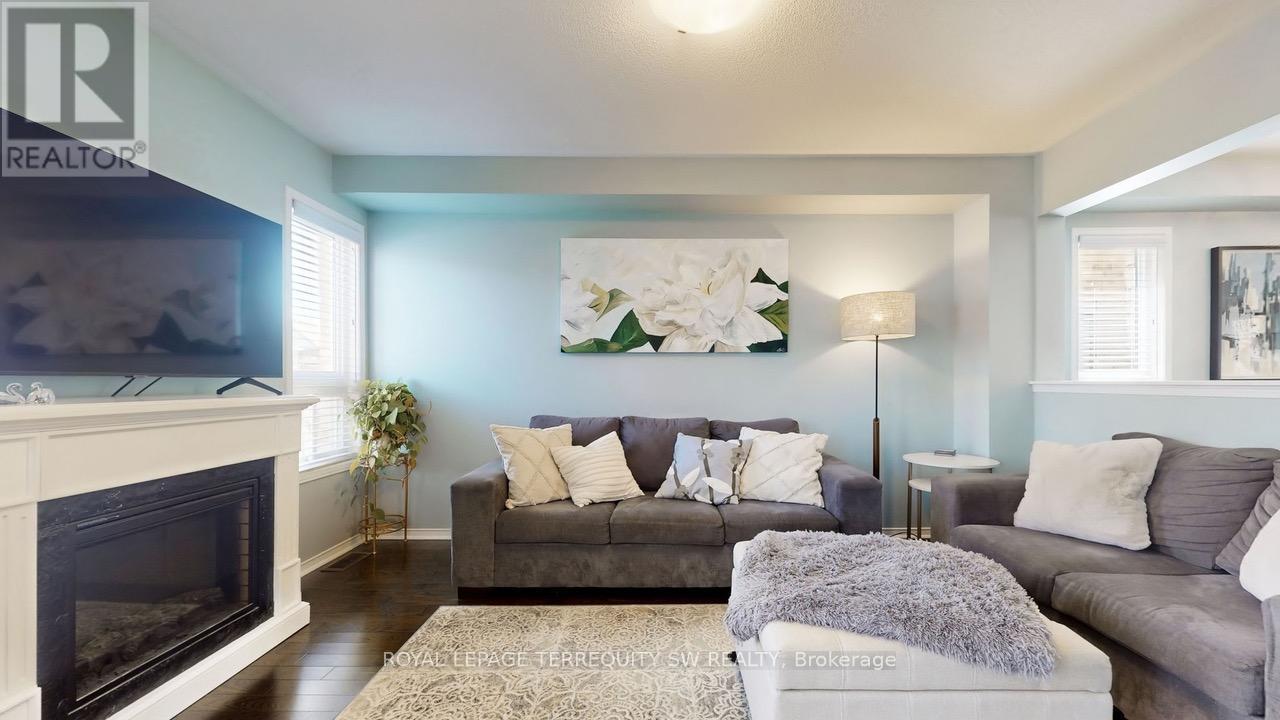
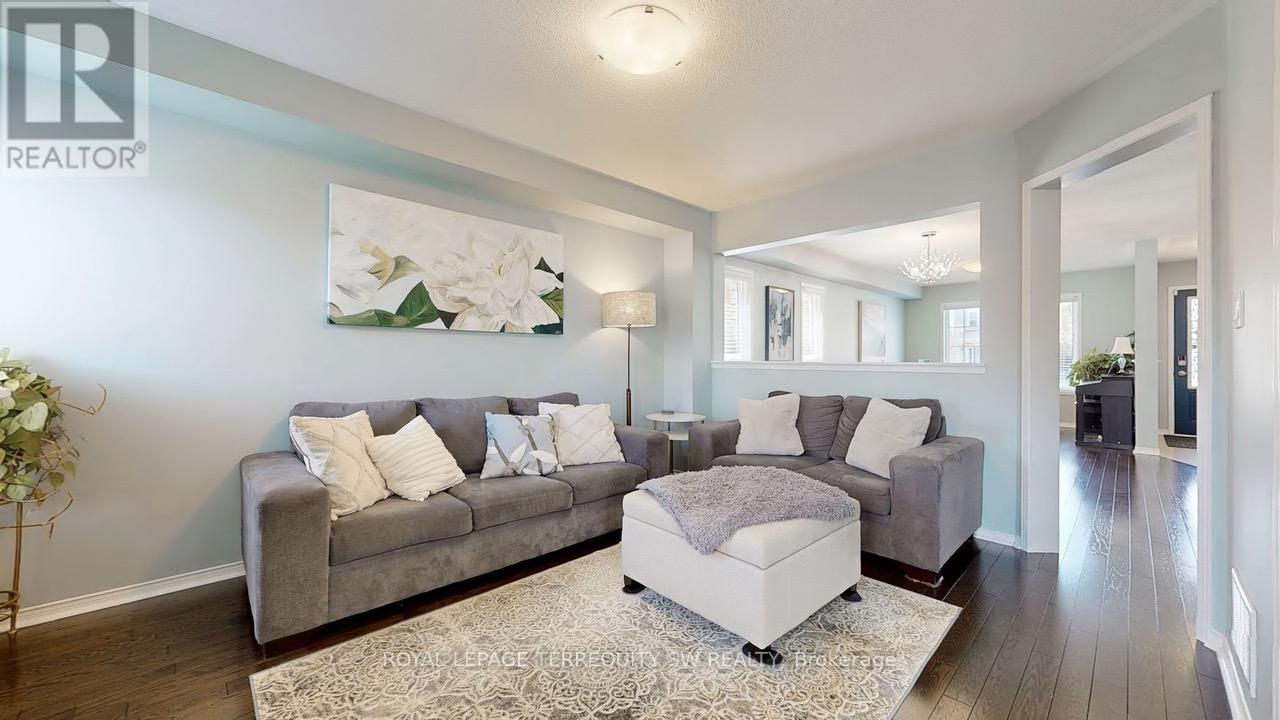

$998,000
343 LANGFORD BOULEVARD
Bradford West Gwillimbury, Ontario, Ontario, L3Z0P7
MLS® Number: N12112753
Property description
Welcome to Your Perfect Family Home! This charming and spacious 3-bedroom home offers everything a growing family needs and more. Featuring a bright, eat-in kitchen with a walkout to a large deck and fully fenced backyard, it's perfect for outdoor entertaining and everyday living. Enjoy relaxing evenings in the inviting family room, and take advantage of the fully finished recreation room in the basement ideal for a kids play area, or media room. The finished gym area can be transformed into an extra bedroom if needed. The primary bedroom is a true retreat with its private 4-piece ensuite, complete with a separate shower stall for added comfort. Two additional bedrooms are generously sized and share a well-appointed ma in bathroom located on the second floor. A convenient powder room is thoughtfully placed between the main and lower levels for guests. Storage is abundant with an extra-large linen closet and plenty of additional space throughout the home to keep everything organized. Whether you're hosting family gatherings or simply enjoying a quiet night in, this warm and welcoming home is ready to create lasting memories.
Building information
Type
*****
Age
*****
Amenities
*****
Appliances
*****
Basement Development
*****
Basement Type
*****
Construction Style Attachment
*****
Cooling Type
*****
Exterior Finish
*****
Fireplace Present
*****
FireplaceTotal
*****
Fireplace Type
*****
Flooring Type
*****
Foundation Type
*****
Half Bath Total
*****
Heating Fuel
*****
Heating Type
*****
Size Interior
*****
Stories Total
*****
Utility Water
*****
Land information
Amenities
*****
Fence Type
*****
Sewer
*****
Size Depth
*****
Size Frontage
*****
Size Irregular
*****
Size Total
*****
Rooms
Main level
Kitchen
*****
Family room
*****
Dining room
*****
Living room
*****
Lower level
Exercise room
*****
Second level
Bedroom 3
*****
Bedroom 2
*****
Primary Bedroom
*****
Main level
Kitchen
*****
Family room
*****
Dining room
*****
Living room
*****
Lower level
Exercise room
*****
Second level
Bedroom 3
*****
Bedroom 2
*****
Primary Bedroom
*****
Main level
Kitchen
*****
Family room
*****
Dining room
*****
Living room
*****
Lower level
Exercise room
*****
Second level
Bedroom 3
*****
Bedroom 2
*****
Primary Bedroom
*****
Courtesy of ROYAL LEPAGE TERREQUITY SW REALTY
Book a Showing for this property
Please note that filling out this form you'll be registered and your phone number without the +1 part will be used as a password.

