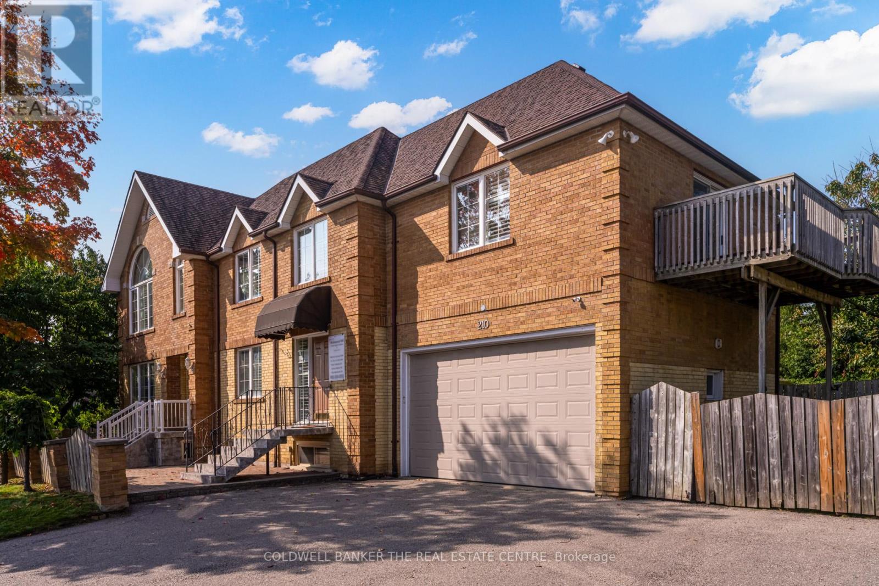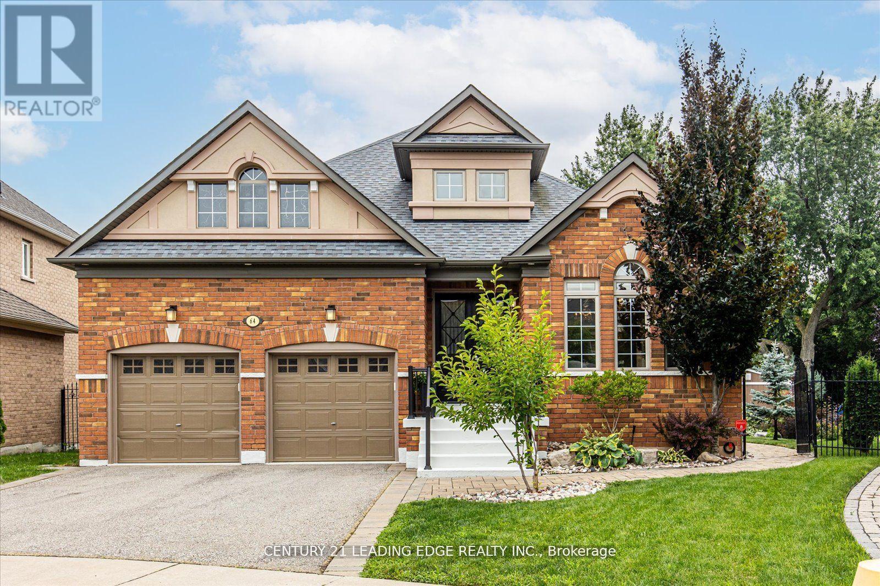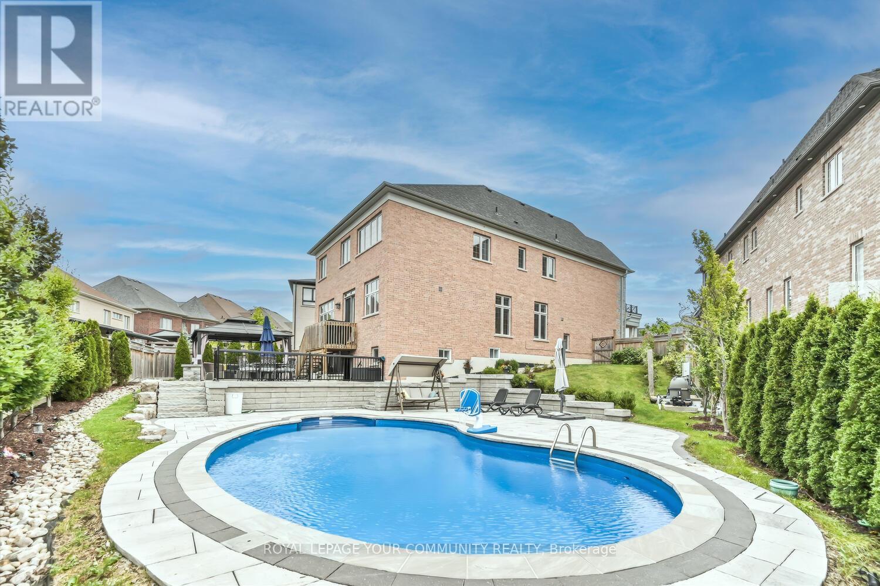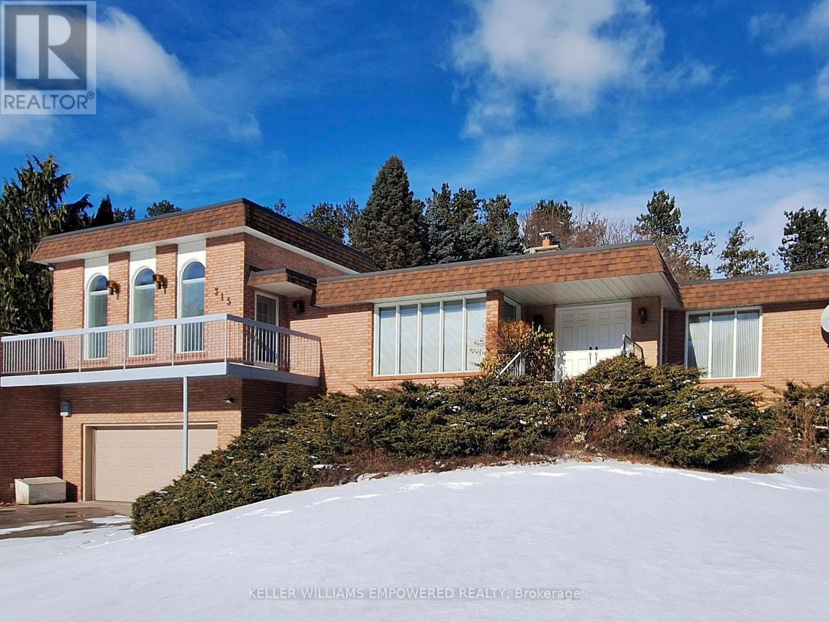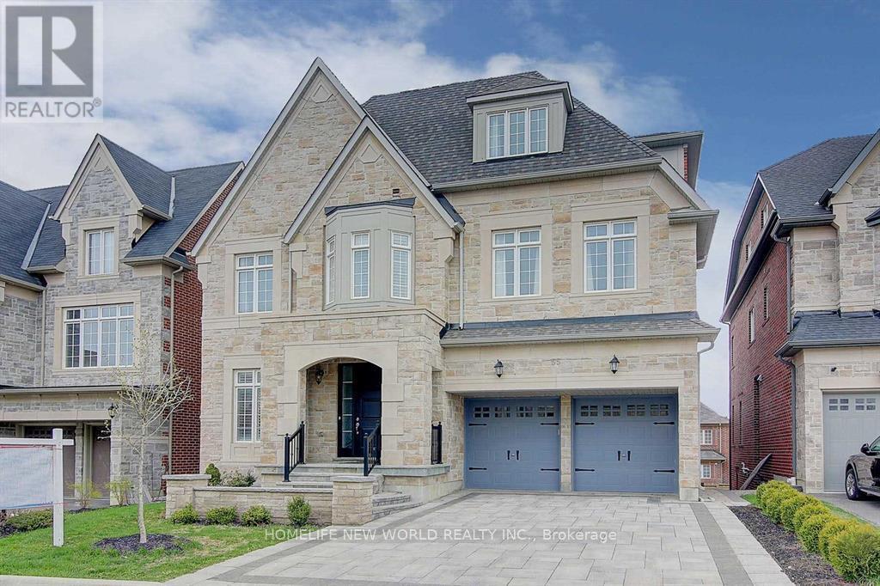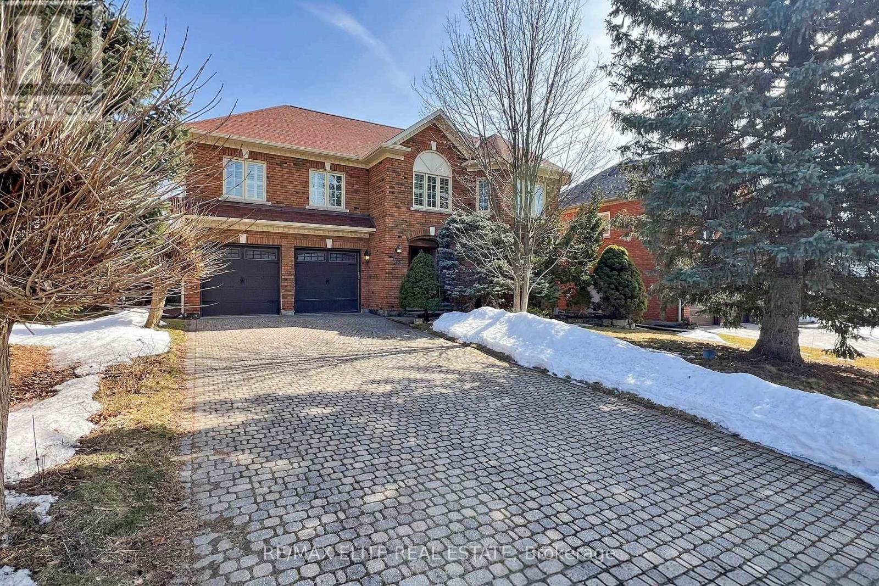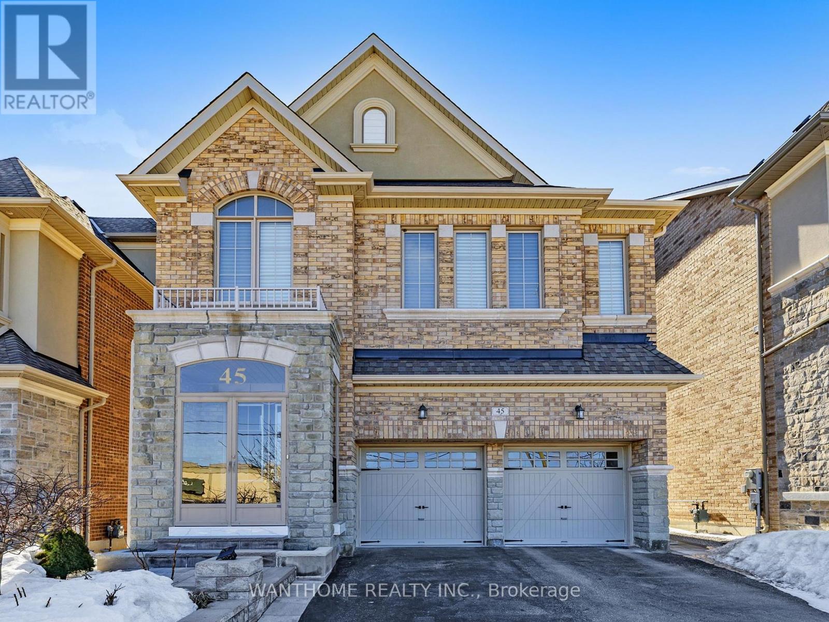Free account required
Unlock the full potential of your property search with a free account! Here's what you'll gain immediate access to:
- Exclusive Access to Every Listing
- Personalized Search Experience
- Favorite Properties at Your Fingertips
- Stay Ahead with Email Alerts
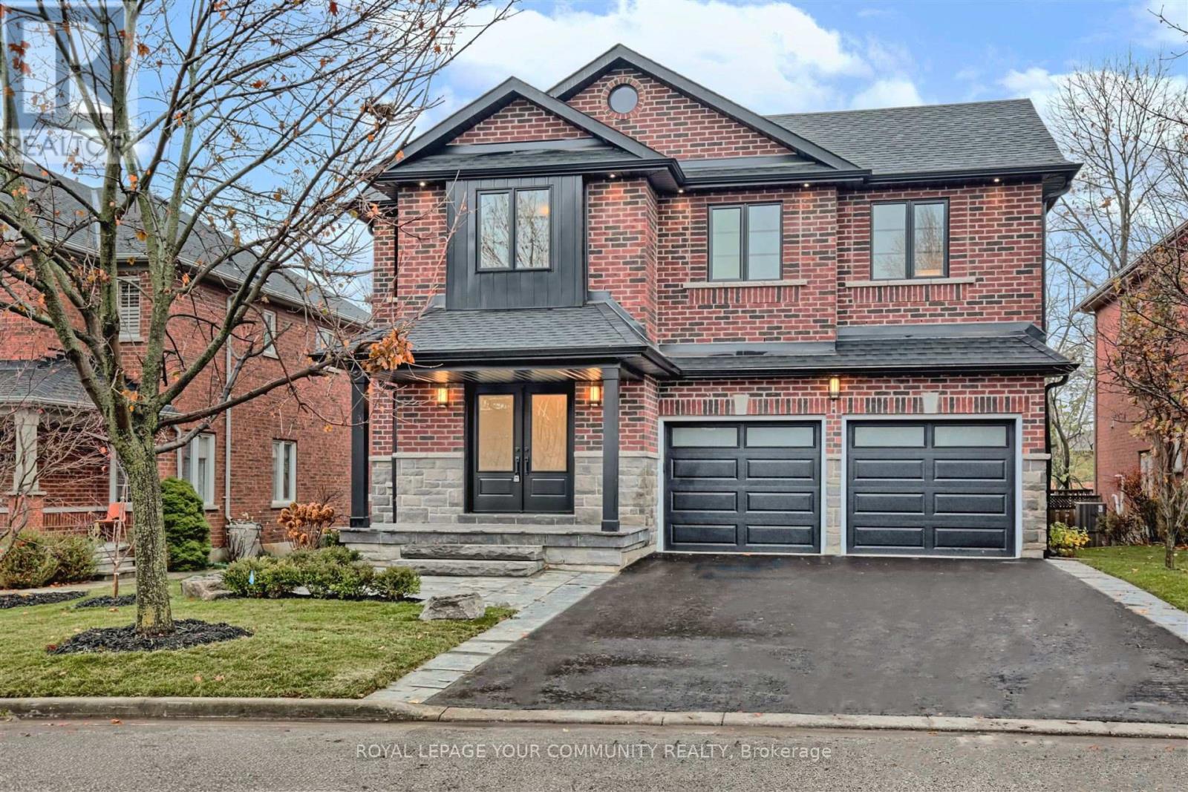
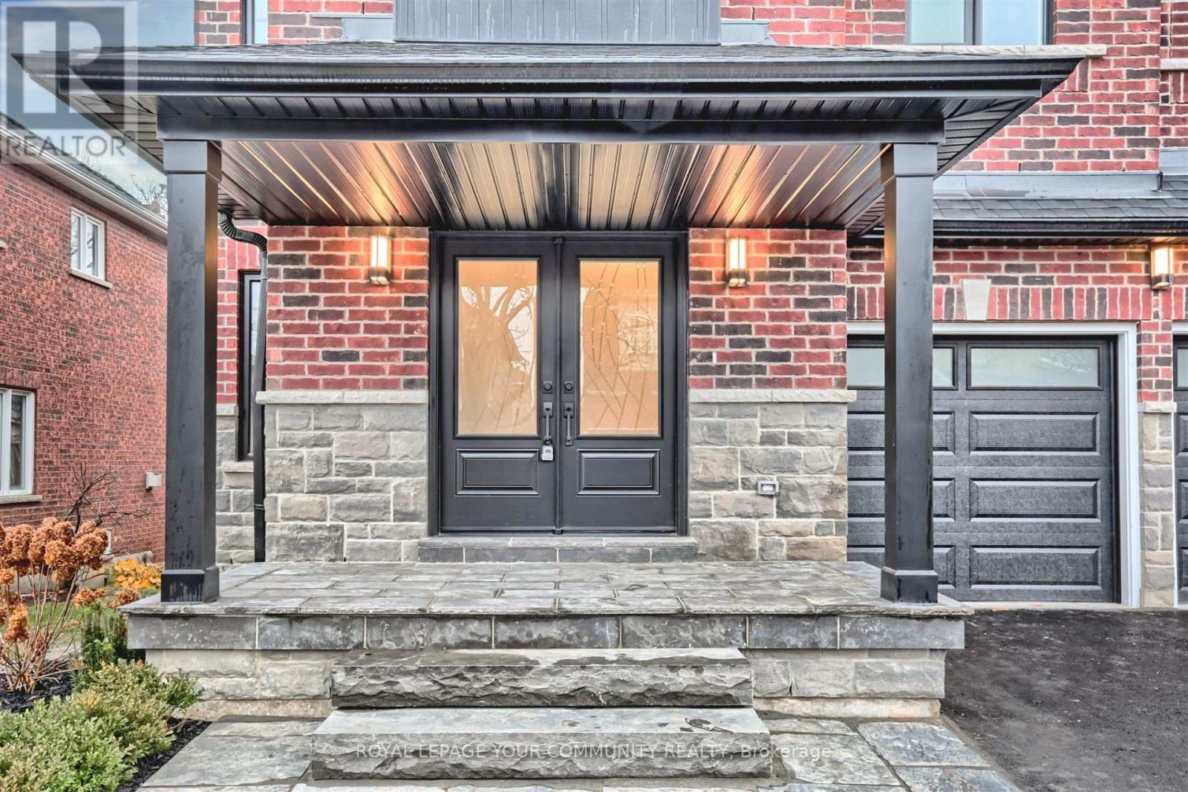
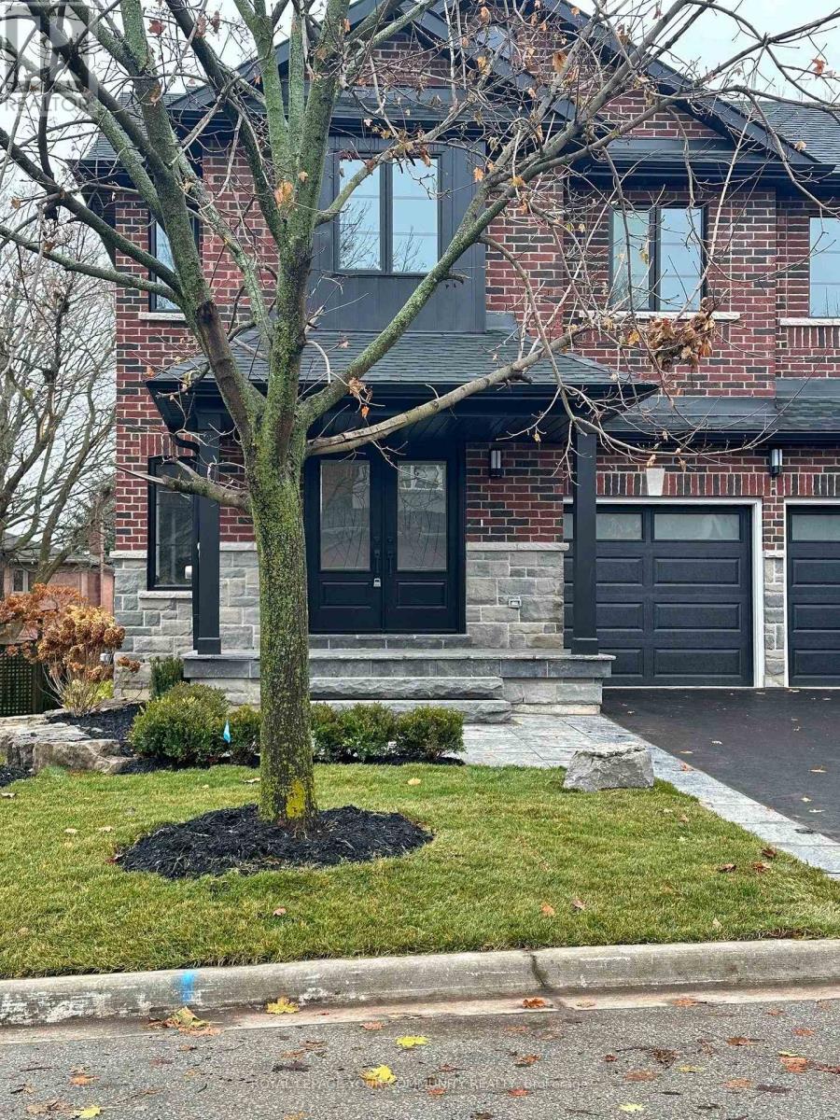
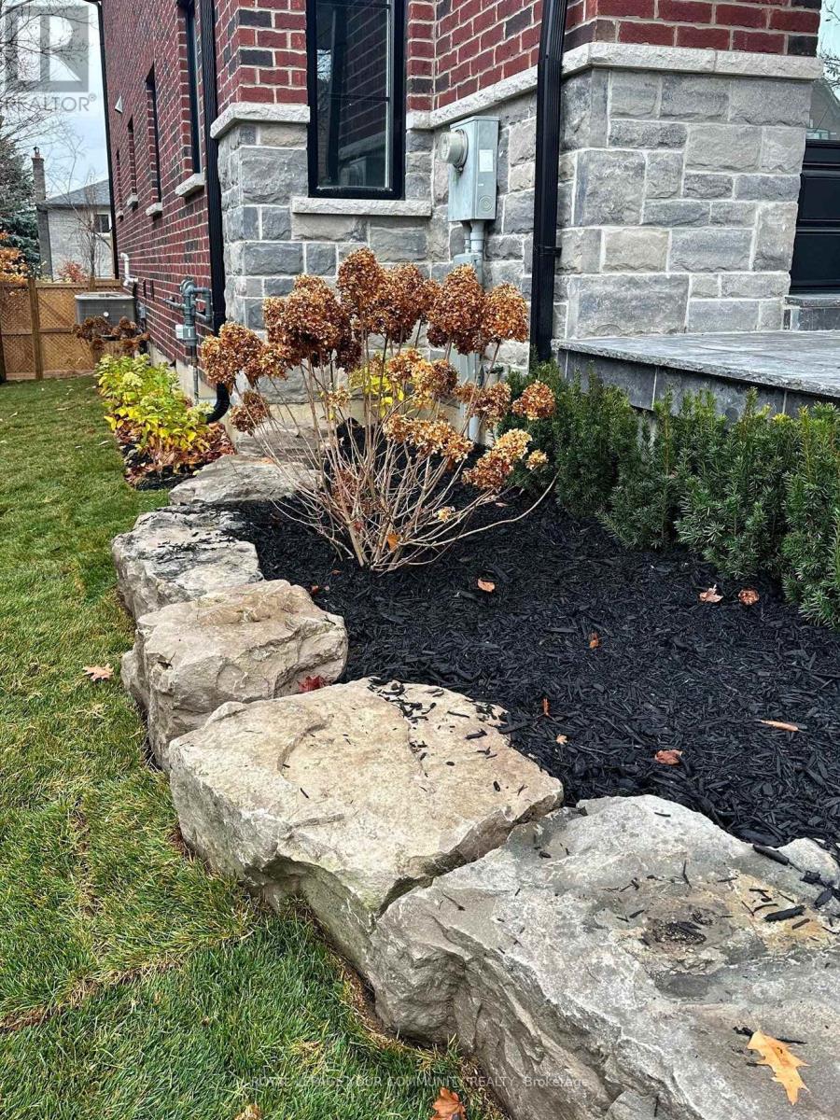

$2,980,800
78 GRACEDALE DRIVE
Richmond Hill, Ontario, Ontario, L4C0S8
MLS® Number: N12115785
Property description
Welcome To This Beautiful Brand New Home In Prime Westbrook Community! Almost 4000 sq ft Of Elegant Finishes. Wonderful Layout With Tons Of Natural Light And Open Concept Spaces. If You are Searching For Convenience, Luxury And New, 78 Gracedale Drive, Will Be The Perfect Match For Your New Home!!Gorgeous 4+ Spacious Bedrm ,5 Luxury Bathrm, In The Most Desirable Area In Richmond Hill. This Gorgeous Residence Features, Maple Hardwood Flooring Throughout The Main And Second Floor, Porcelain 24x48 Tiles In Bathrooms , Laundry, Entrance Halls And Laminate Flooring In Bsmt. Pot Lights Thru-Out ,Crown Moulding. Designer Light Fixtures illuminate Every Corner, Entertain Effortlessly In This Gourmet Custom Dream Kitchen Featuring Large Centre Island S/S Kitchen aid Appls ,Quality Cabinetry And B/IN's Quartz Counter Tops And Back Splash. Pot Lights And Convenient Breakfast Area That Opens Directly Into The Large Deck, Ideal For Indoor-outdoor Living. The Primary Bedroom Boasts Luxury 5 Pc Bath ,With W/In Closet and His Closet, 2 Large Windows.2nd Offers a Private Ensuite 4pc Ensuite And W/In Closet, 2 Windows, 3rd & 4th Bdrms Have a Semi Ensuite Jack & Jill Luxury 3PCGlass Shower Bath. Stunning Hardwood Staircase With Black Wrought Iron Railings. Laundry Room With Lots Of Build In Cabinets And Quartz Counter Top. Bsmt Fully Finished A Sprawling Recreation Space , An In-Law Suite OR Nanny's Suite, And A Luxury 3 Pc with Glass Shower Bathroom. Ideal Home For A Family. An Entertainers Dream .Move In And Enjoy!! Fully Landscaped!!Close To Yonge Street, Public Transit, Public Schools *Silver Pines *Catholic Schools And Richmond High School, Top Rated Schools** Shops, Restaurants, Parks & Highways.
Building information
Type
*****
Age
*****
Amenities
*****
Appliances
*****
Basement Development
*****
Basement Type
*****
Construction Status
*****
Construction Style Attachment
*****
Cooling Type
*****
Exterior Finish
*****
Fireplace Present
*****
Flooring Type
*****
Foundation Type
*****
Half Bath Total
*****
Heating Fuel
*****
Heating Type
*****
Size Interior
*****
Stories Total
*****
Utility Water
*****
Land information
Landscape Features
*****
Sewer
*****
Size Depth
*****
Size Frontage
*****
Size Irregular
*****
Size Total
*****
Rooms
Main level
Foyer
*****
Family room
*****
Kitchen
*****
Study
*****
Laundry room
*****
Dining room
*****
Living room
*****
Basement
Bathroom
*****
Bedroom 5
*****
Great room
*****
Second level
Bedroom 4
*****
Bedroom 3
*****
Bedroom 2
*****
Primary Bedroom
*****
Foyer
*****
Main level
Foyer
*****
Family room
*****
Kitchen
*****
Study
*****
Laundry room
*****
Dining room
*****
Living room
*****
Basement
Bathroom
*****
Bedroom 5
*****
Great room
*****
Second level
Bedroom 4
*****
Bedroom 3
*****
Bedroom 2
*****
Primary Bedroom
*****
Foyer
*****
Main level
Foyer
*****
Family room
*****
Kitchen
*****
Study
*****
Laundry room
*****
Dining room
*****
Living room
*****
Basement
Bathroom
*****
Bedroom 5
*****
Great room
*****
Second level
Bedroom 4
*****
Bedroom 3
*****
Bedroom 2
*****
Primary Bedroom
*****
Foyer
*****
Main level
Foyer
*****
Family room
*****
Kitchen
*****
Study
*****
Laundry room
*****
Courtesy of ROYAL LEPAGE YOUR COMMUNITY REALTY
Book a Showing for this property
Please note that filling out this form you'll be registered and your phone number without the +1 part will be used as a password.
