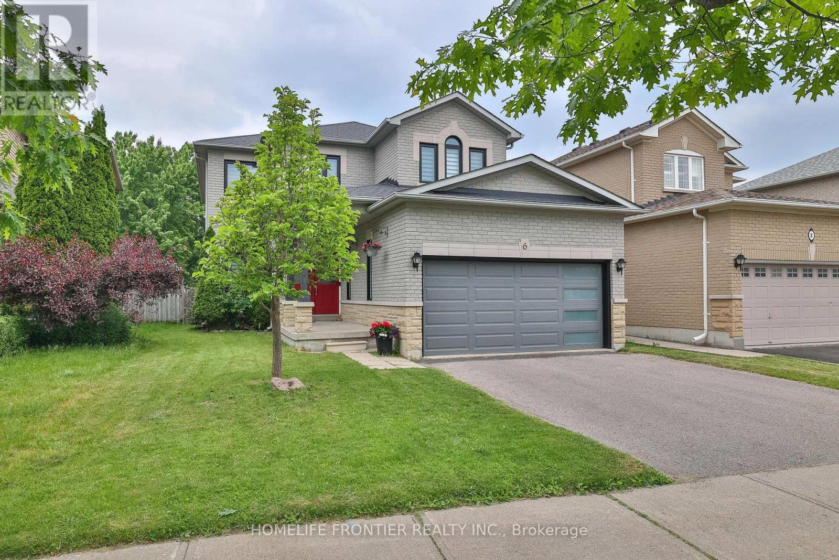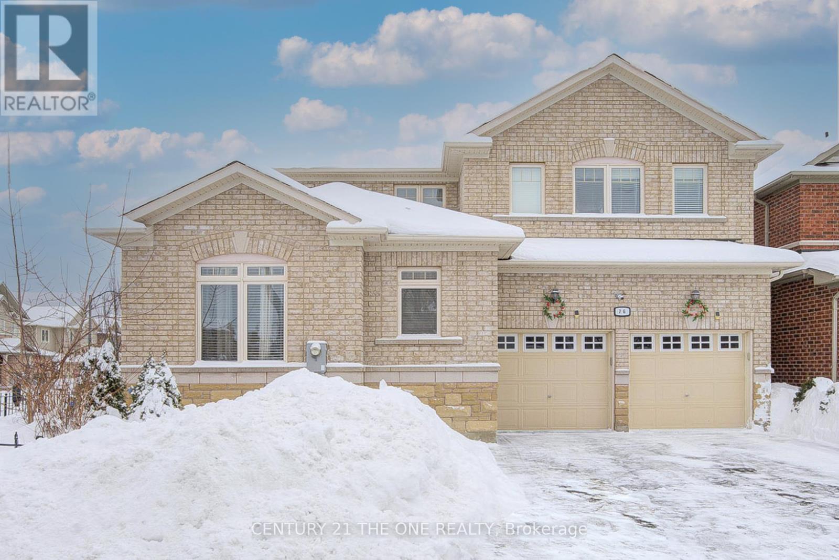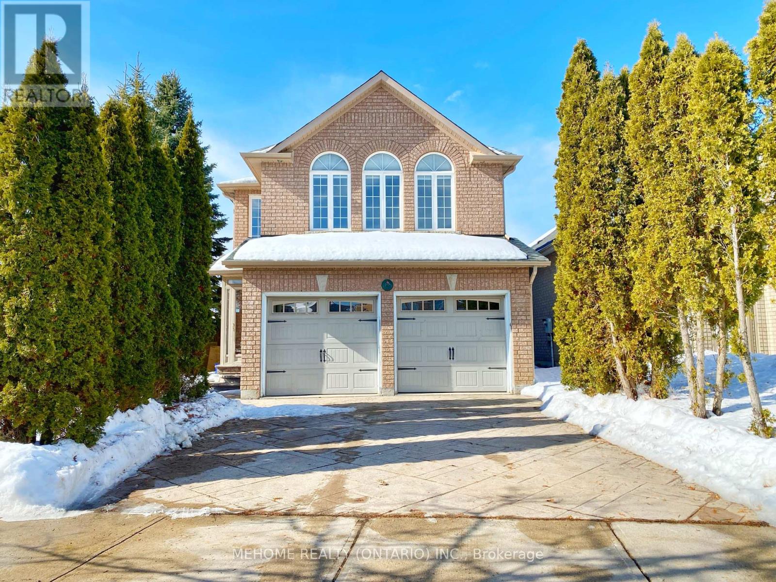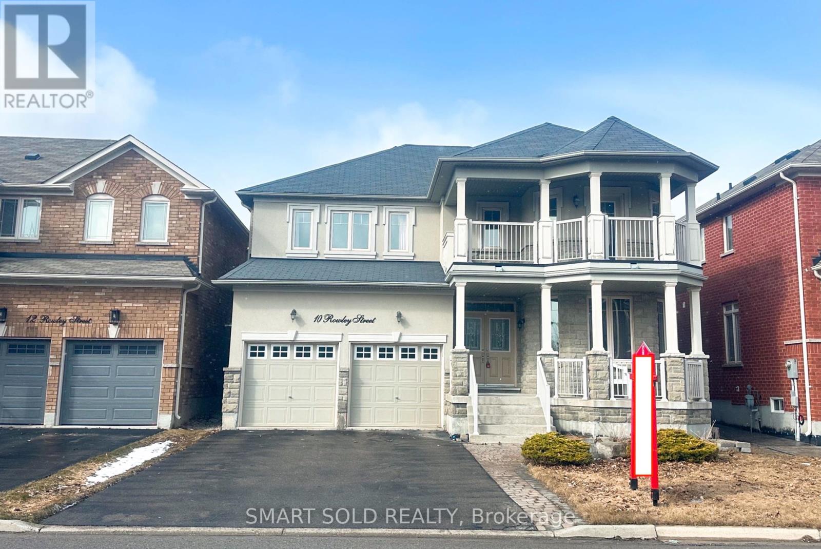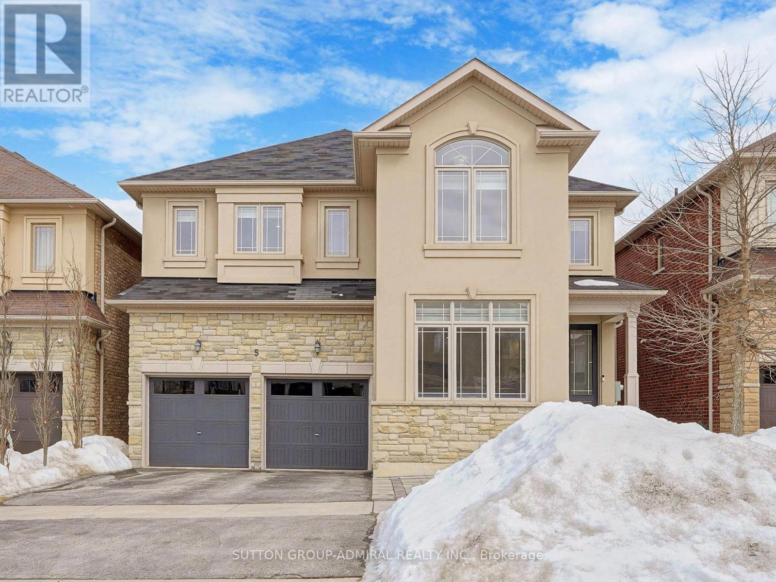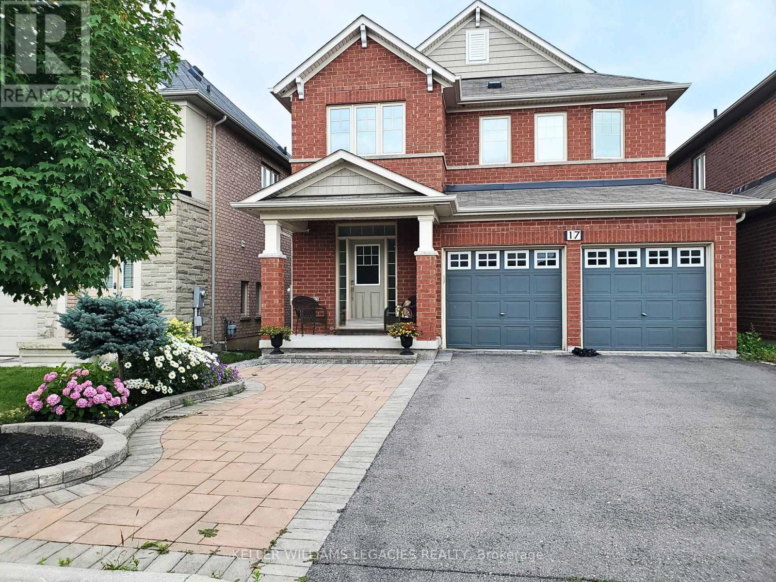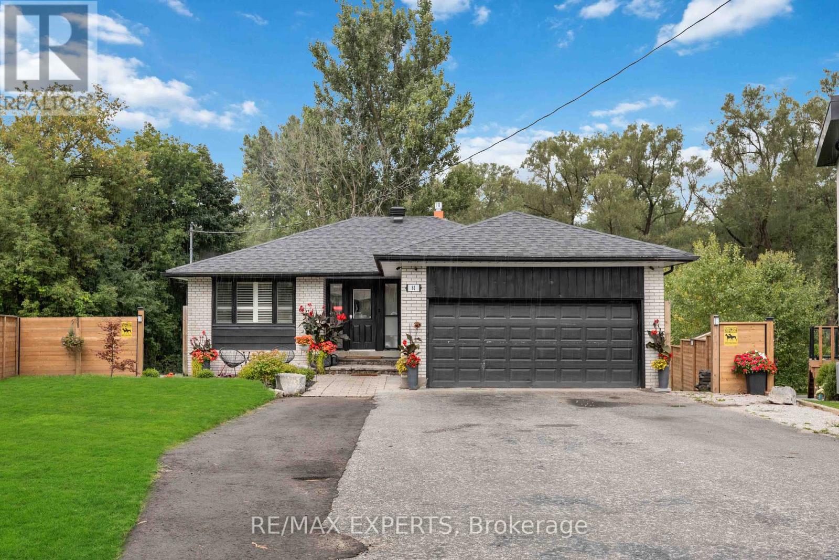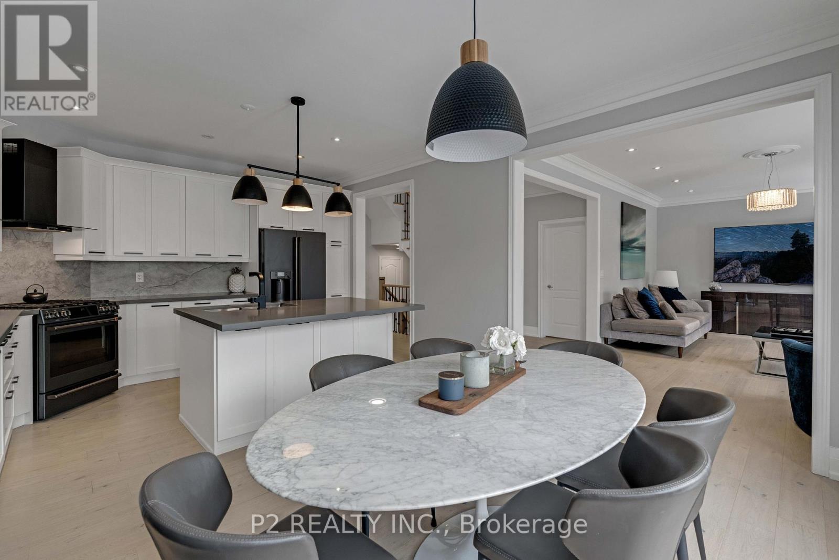Free account required
Unlock the full potential of your property search with a free account! Here's what you'll gain immediate access to:
- Exclusive Access to Every Listing
- Personalized Search Experience
- Favorite Properties at Your Fingertips
- Stay Ahead with Email Alerts
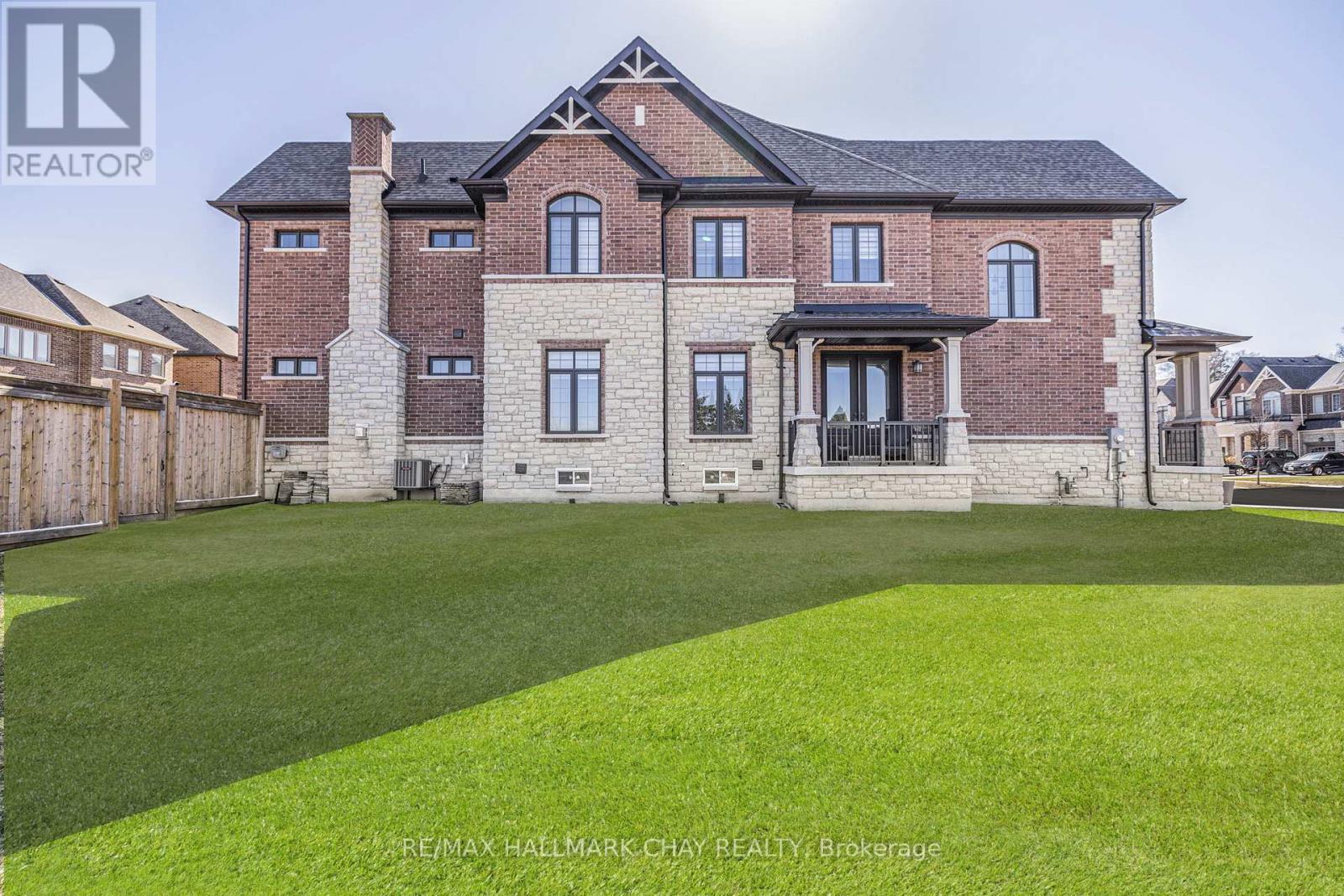


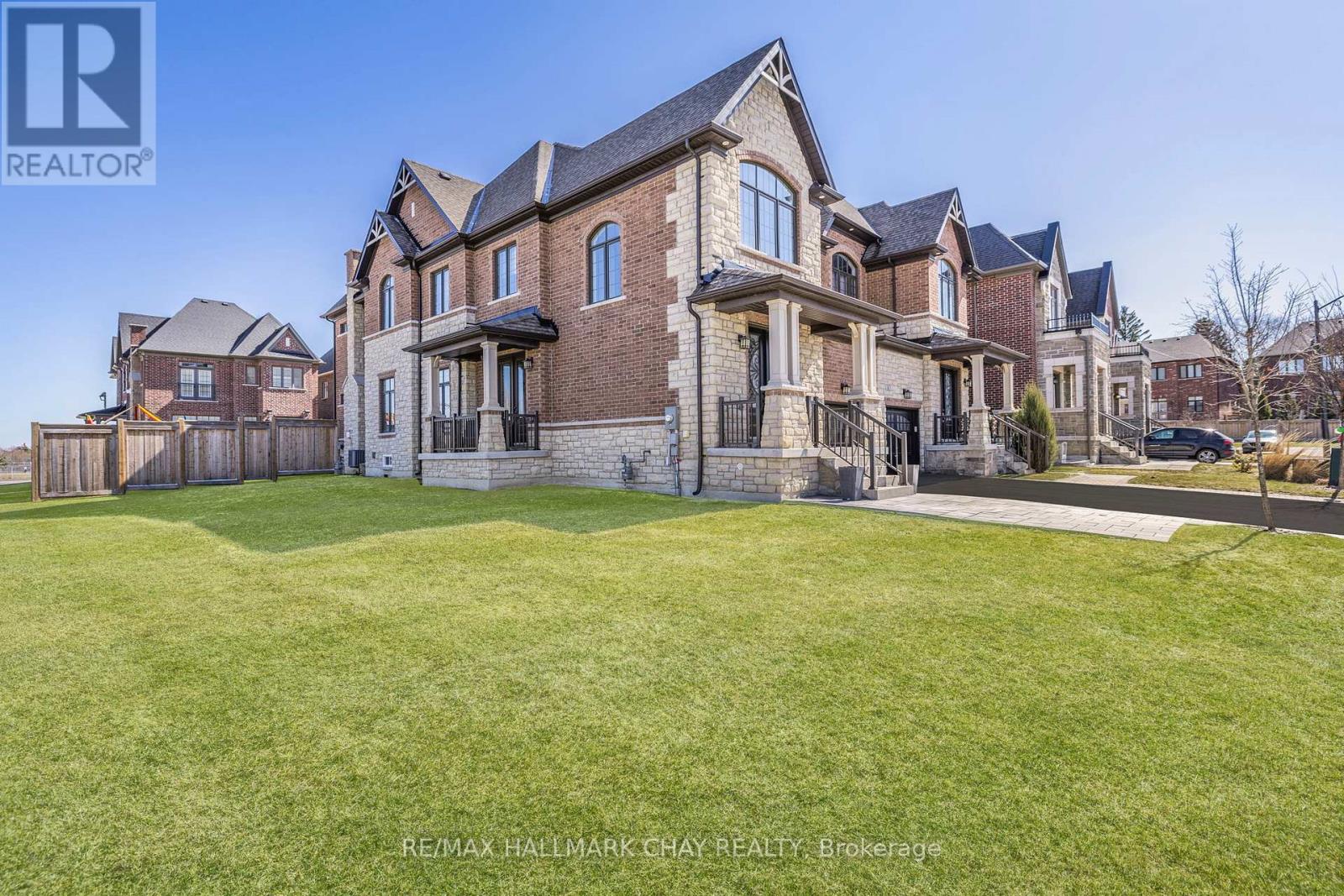

$1,679,900
2 GREAT HERON COURT
King, Ontario, Ontario, L7B0P4
MLS® Number: N12121213
Property description
Welcome To One Of King Citys Most Exclusive Neighbourhoods, Where This Premium 55 x 120 Ft Corner-Lot Semi-Detached Home Awaits On A Quiet Cul-De Sac. Offering 2,944 Sqft Above Grade / Below 1,632 Sqft. With An Extended Driveway / Bistro Set Sitting Area. 4 Bedrooms & 4 Bathrooms Of Impeccably Designed Living Space. Ideally Situated Just Minutes From Schools, Rec Centres, Parks & Plazas. The Home Boasts 9-Foot Ceilings Throughout And An Open-Concept Main Level Featuring A Gas Fireplace, Private Office Including A Balcony, Ample Amount Of Natural Light, & Beautiful Hardwood Flooring. The Kitchen Is A Culinary Delight, Featuring A Miele Professional Gas Range, Sleek Black Stainless Steel Refrigerator, Built-In Dishwasher, Quartz Countertops And A Spacious Island Ideal For Entertaining. Additional Upscale Touches Include Upgraded Porcelain Tiles, Refined Baseboards, Freshly Painted Main Level (2025). The Expansive Master Suite Serves As A Private Retreat, Complete With A Generous Walk-in Closet And A Spa-Like 5-Piece Ensuite Featuring Double Vanity With Quartz Countertops, Freestanding Deep Soaker Tub And A Frameless Glass Shower. Fully Fenced Backyard With Beautiful Interlocked Patio, Ideal For Hosting In The Warmer Months. Move-In Ready. This Exceptional Home Is The Perfect Setting For Creating Lasting Memories.
Building information
Type
*****
Age
*****
Appliances
*****
Basement Development
*****
Basement Type
*****
Construction Style Attachment
*****
Cooling Type
*****
Exterior Finish
*****
Fireplace Present
*****
Foundation Type
*****
Half Bath Total
*****
Heating Fuel
*****
Heating Type
*****
Size Interior
*****
Stories Total
*****
Utility Water
*****
Land information
Amenities
*****
Sewer
*****
Size Depth
*****
Size Frontage
*****
Size Irregular
*****
Size Total
*****
Rooms
Main level
Office
*****
Living room
*****
Laundry room
*****
Kitchen
*****
Foyer
*****
Family room
*****
Dining room
*****
Dining room
*****
Second level
Bedroom 2
*****
Primary Bedroom
*****
Bedroom 4
*****
Bedroom 3
*****
Main level
Office
*****
Living room
*****
Laundry room
*****
Kitchen
*****
Foyer
*****
Family room
*****
Dining room
*****
Dining room
*****
Second level
Bedroom 2
*****
Primary Bedroom
*****
Bedroom 4
*****
Bedroom 3
*****
Main level
Office
*****
Living room
*****
Laundry room
*****
Kitchen
*****
Foyer
*****
Family room
*****
Dining room
*****
Dining room
*****
Second level
Bedroom 2
*****
Primary Bedroom
*****
Bedroom 4
*****
Bedroom 3
*****
Main level
Office
*****
Living room
*****
Laundry room
*****
Kitchen
*****
Foyer
*****
Family room
*****
Dining room
*****
Dining room
*****
Second level
Bedroom 2
*****
Primary Bedroom
*****
Bedroom 4
*****
Bedroom 3
*****
Courtesy of RE/MAX HALLMARK CHAY REALTY
Book a Showing for this property
Please note that filling out this form you'll be registered and your phone number without the +1 part will be used as a password.
