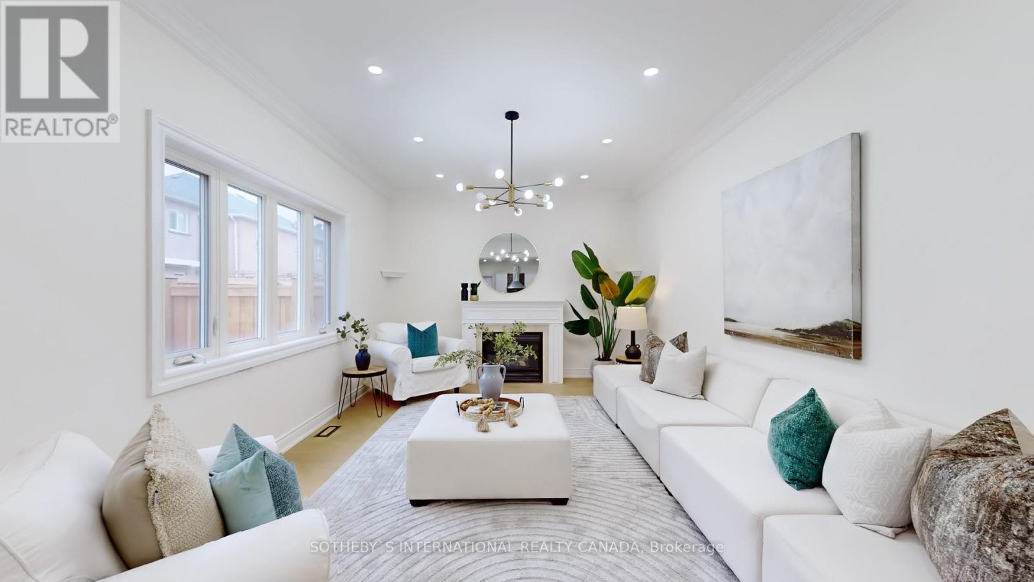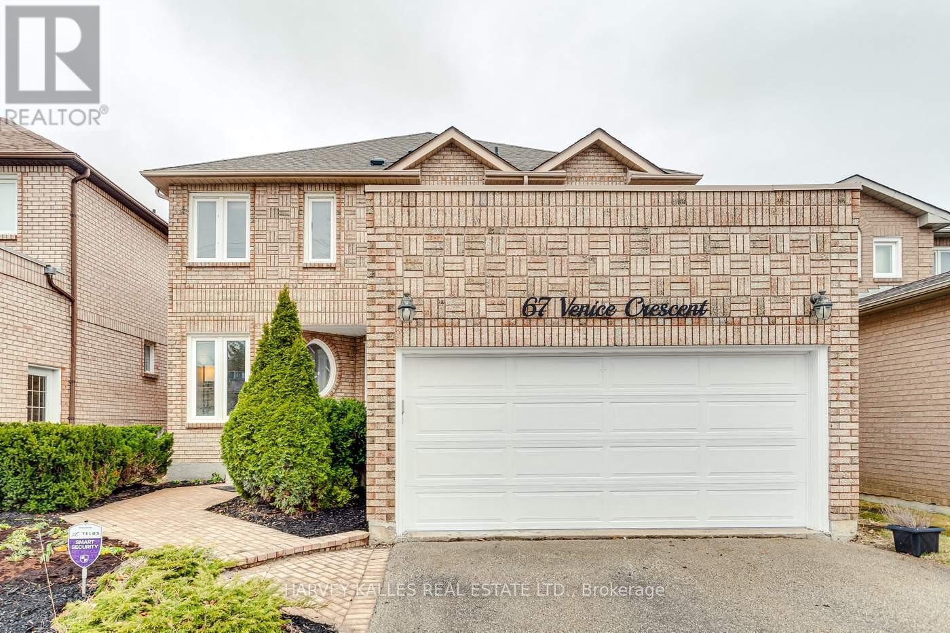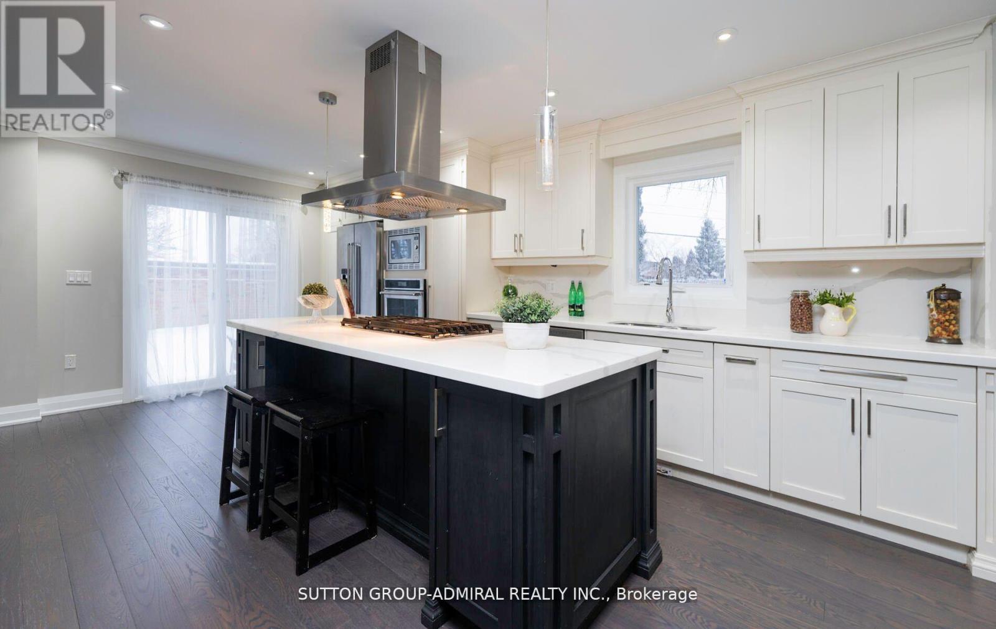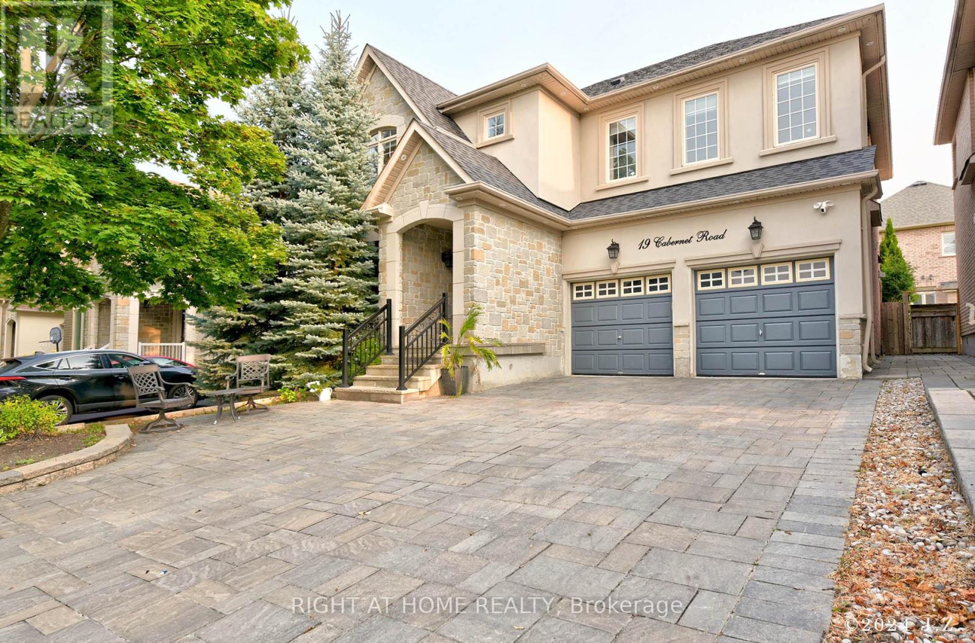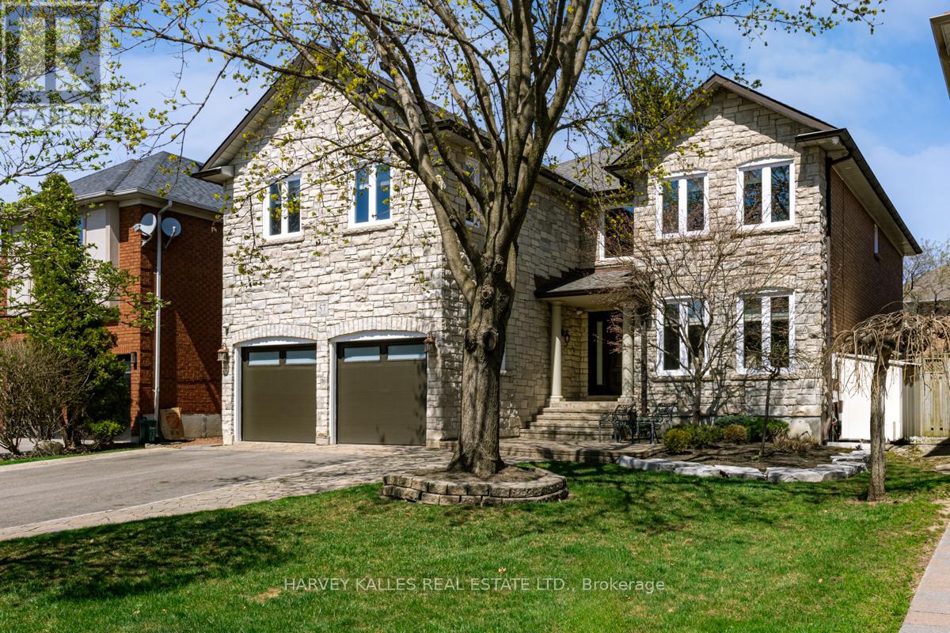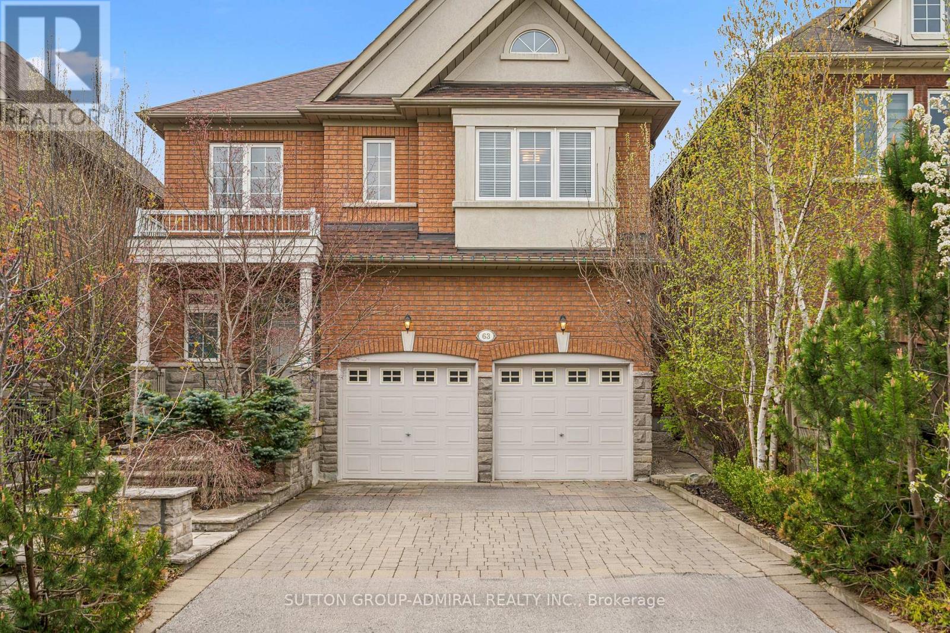Free account required
Unlock the full potential of your property search with a free account! Here's what you'll gain immediate access to:
- Exclusive Access to Every Listing
- Personalized Search Experience
- Favorite Properties at Your Fingertips
- Stay Ahead with Email Alerts


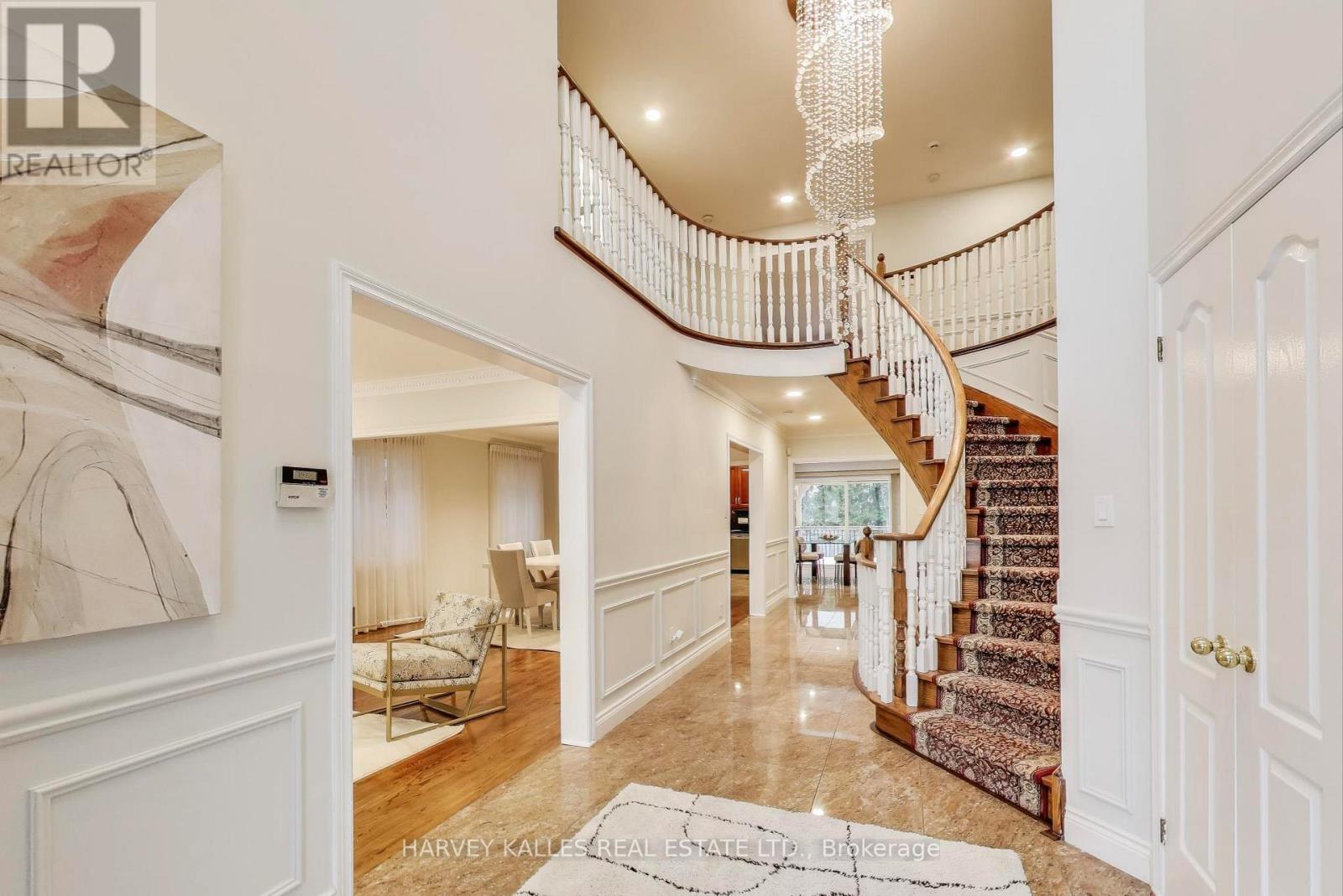


$1,995,000
50 KING HIGH DRIVE
Vaughan, Ontario, Ontario, L4J3N4
MLS® Number: N12125440
Property description
Enter into a comfortable two storey detached home nestled in the prominent Thornhill enclave of Beverley Glen. This executive family residence, brimming with elegance and warmth, offers an extraordinary living experience with multi-family options amid its 5 +1 bedrooms and 6 bathrooms, including a self-contained apartment on the lower level. Step through the majestic entrance and be greeted by an open-to-above foyer that seamlessly flows into the expansive living and dining areas, perfect for grand entertaining and cherished family moments. The heart of the home features a large family room, where the warmth of a fireplace sets a cozy ambiance for relaxation. Indulge in culinary delights in the custom kitchen, boasting rich wood cabinetry and premium stainless-steel appliances. The combined breakfast area opens to a large deck adorned with a charming pergola, inviting you to savour al fresco dining amidst the gentle breeze. Retreat to the opulent primary suite, a sanctuary with a custom-renovated bathroom and a spacious walk-in closet. The second level is completed by four additional well-appointed bedrooms, two with their own renovated semi-ensuite bathroom. The lower level of this impressive home features a large recreation area, a bathroom, and a bedroom/gym, perfect for hosting guests or accommodating live-in assistance. Moreover, a separate self-contained apartment with its own bedroom provides a versatile space for extended family or an opportunity to offset mortgage costs through rental income. Located just minutes away from top schools, including Westmount CI, lush parks, places of worship, shopping, entertainment, and the Promenade Mall. With close proximity to public transportation and major highways, the best of Thornhill is at your fingertips.
Building information
Type
*****
Amenities
*****
Appliances
*****
Basement Features
*****
Basement Type
*****
Construction Style Attachment
*****
Cooling Type
*****
Exterior Finish
*****
Fireplace Present
*****
FireplaceTotal
*****
Fire Protection
*****
Flooring Type
*****
Half Bath Total
*****
Heating Fuel
*****
Heating Type
*****
Size Interior
*****
Stories Total
*****
Utility Water
*****
Land information
Amenities
*****
Sewer
*****
Size Depth
*****
Size Frontage
*****
Size Irregular
*****
Size Total
*****
Rooms
Ground level
Living room
*****
Main level
Family room
*****
Kitchen
*****
Library
*****
Dining room
*****
Basement
Bedroom
*****
Recreational, Games room
*****
Second level
Bedroom 5
*****
Bedroom 4
*****
Bedroom 3
*****
Bedroom 2
*****
Primary Bedroom
*****
Ground level
Living room
*****
Main level
Family room
*****
Kitchen
*****
Library
*****
Dining room
*****
Basement
Bedroom
*****
Recreational, Games room
*****
Second level
Bedroom 5
*****
Bedroom 4
*****
Bedroom 3
*****
Bedroom 2
*****
Primary Bedroom
*****
Ground level
Living room
*****
Main level
Family room
*****
Kitchen
*****
Library
*****
Dining room
*****
Basement
Bedroom
*****
Recreational, Games room
*****
Second level
Bedroom 5
*****
Bedroom 4
*****
Bedroom 3
*****
Bedroom 2
*****
Primary Bedroom
*****
Ground level
Living room
*****
Main level
Family room
*****
Kitchen
*****
Library
*****
Dining room
*****
Basement
Bedroom
*****
Recreational, Games room
*****
Second level
Bedroom 5
*****
Bedroom 4
*****
Bedroom 3
*****
Bedroom 2
*****
Primary Bedroom
*****
Courtesy of HARVEY KALLES REAL ESTATE LTD.
Book a Showing for this property
Please note that filling out this form you'll be registered and your phone number without the +1 part will be used as a password.
