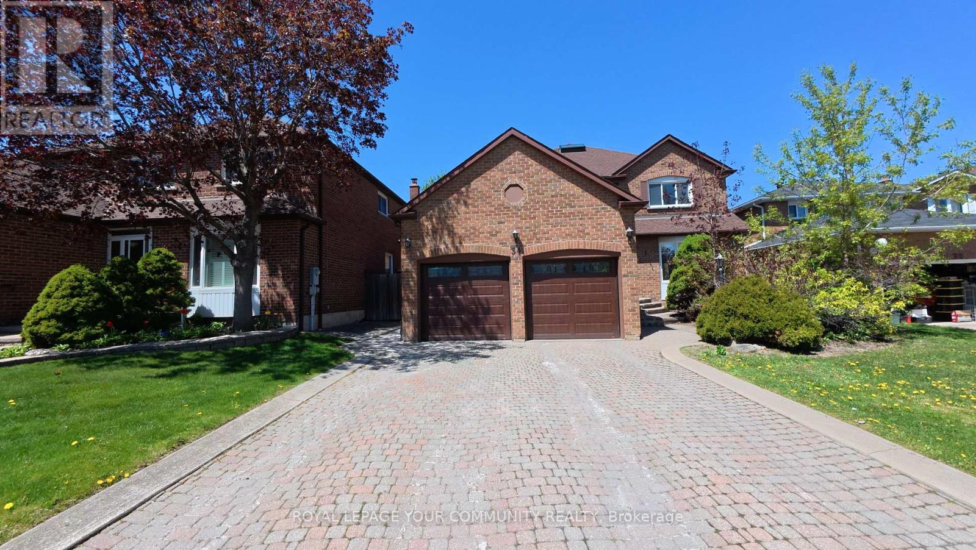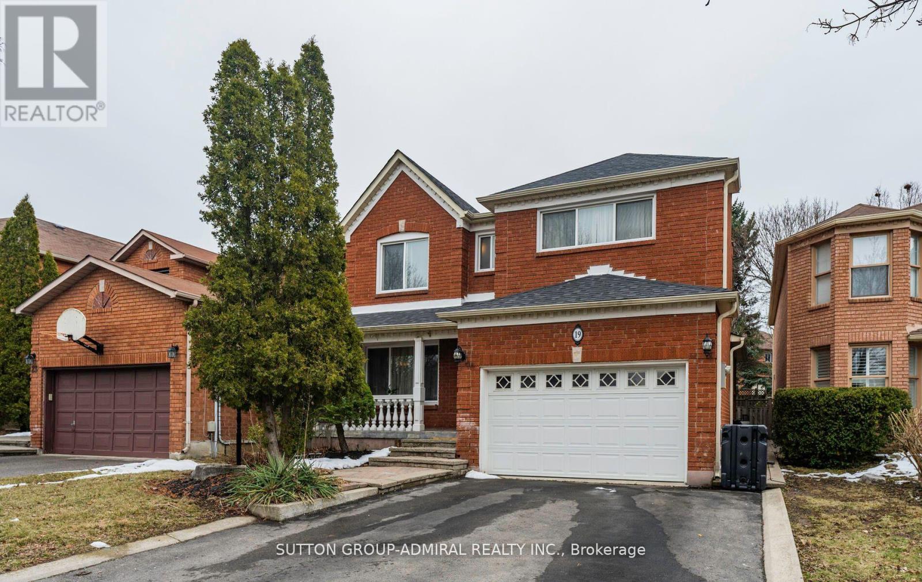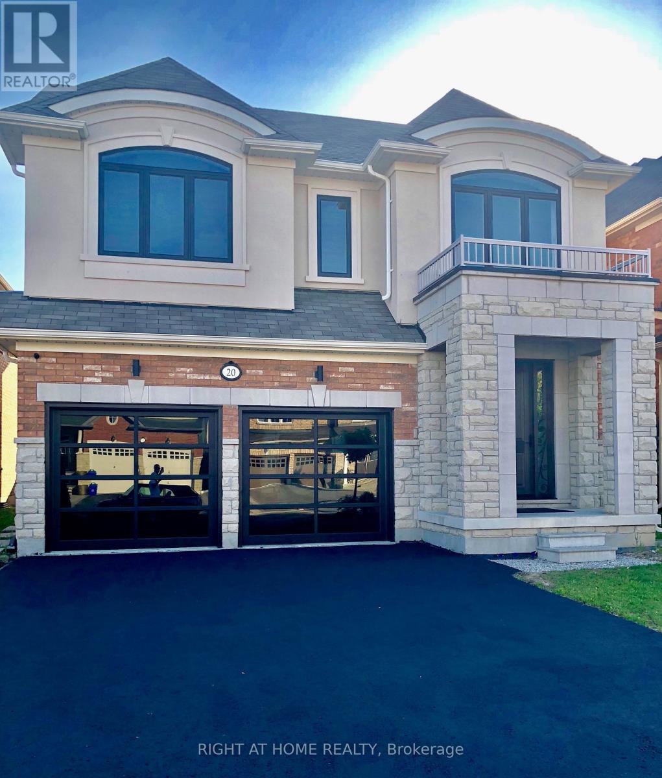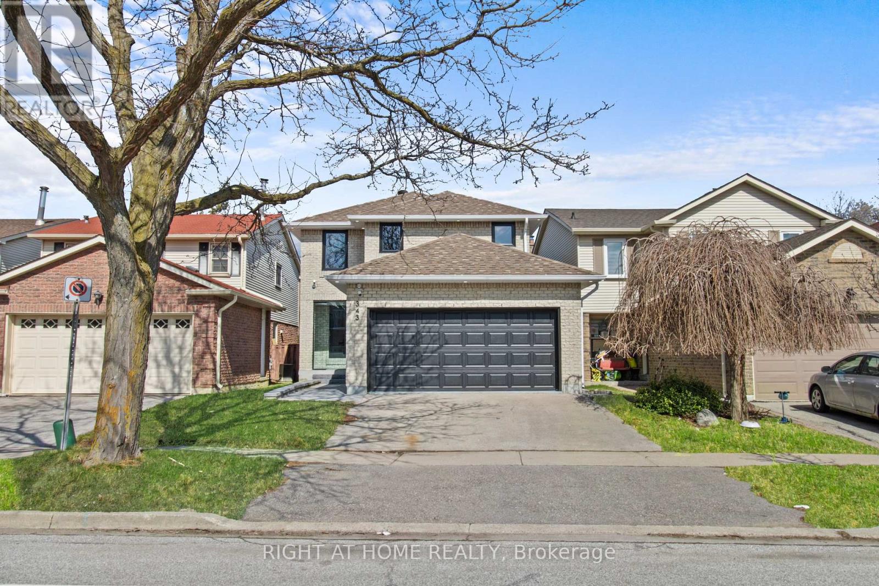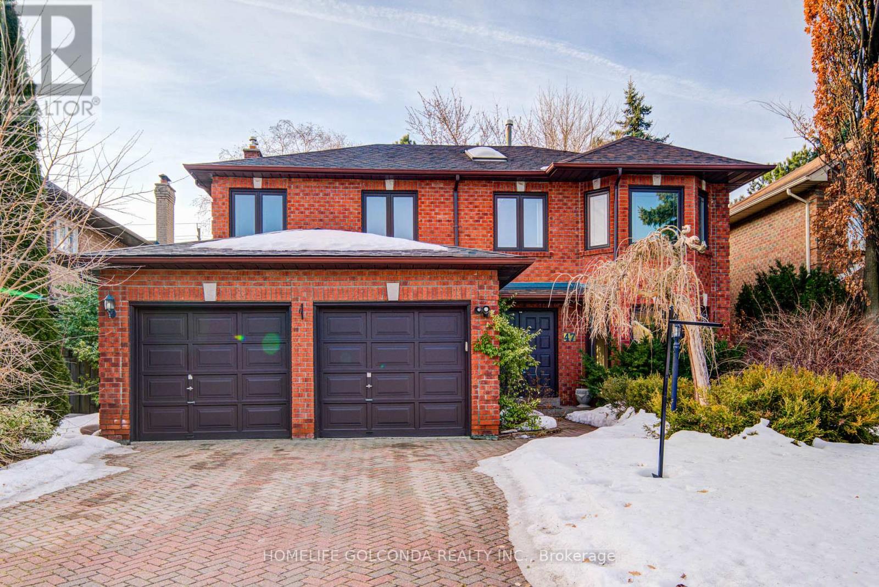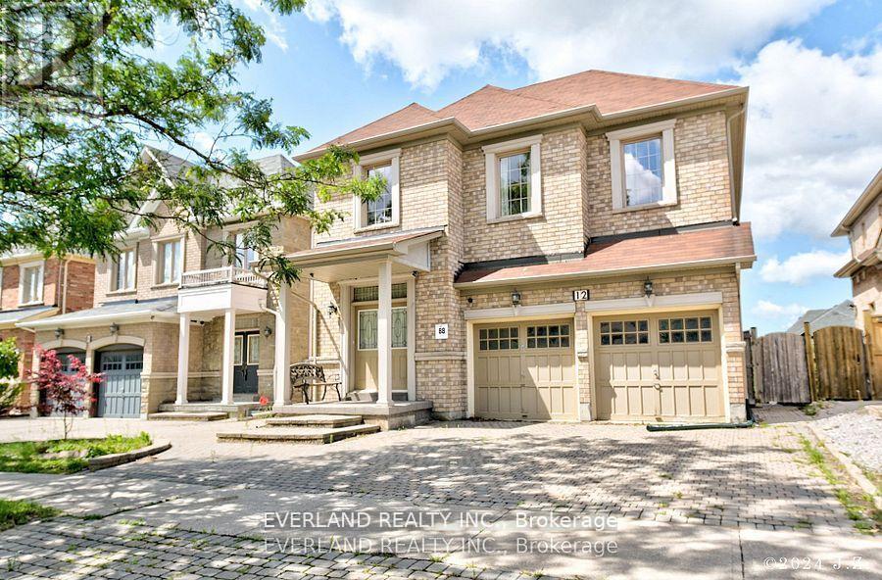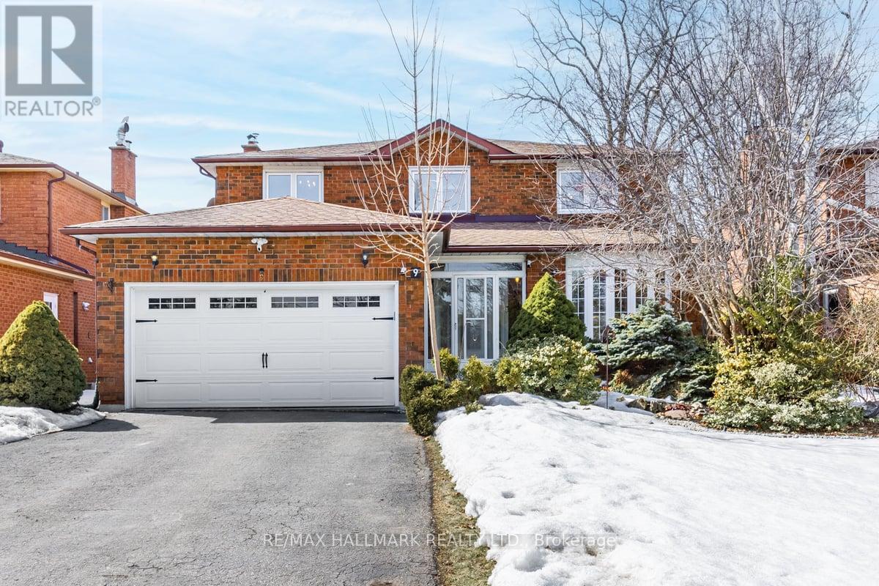Free account required
Unlock the full potential of your property search with a free account! Here's what you'll gain immediate access to:
- Exclusive Access to Every Listing
- Personalized Search Experience
- Favorite Properties at Your Fingertips
- Stay Ahead with Email Alerts
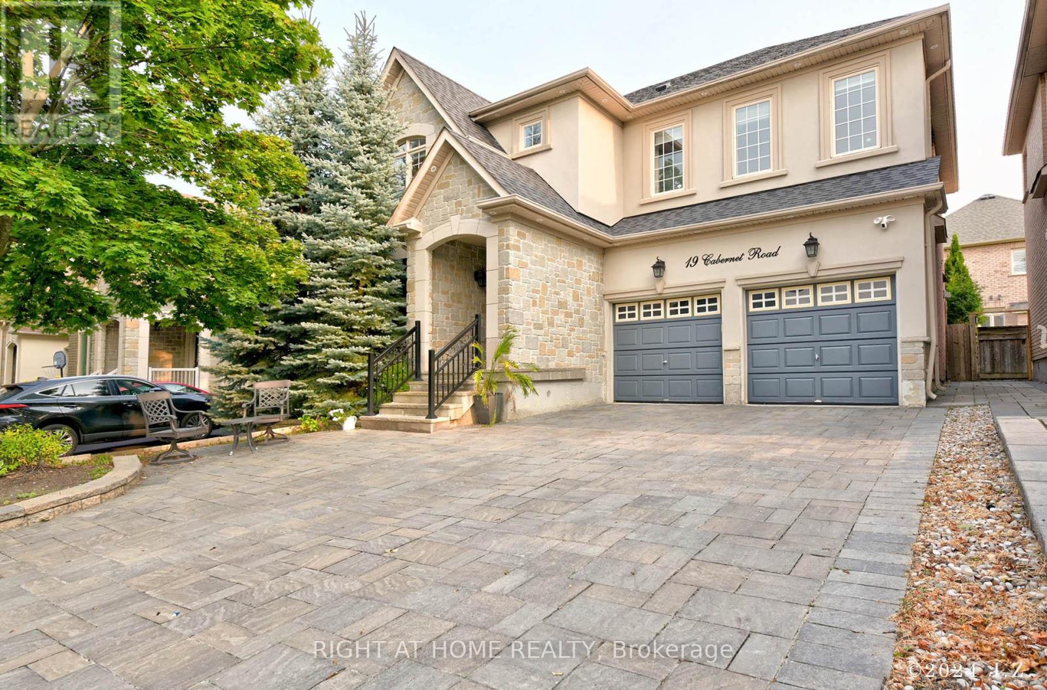
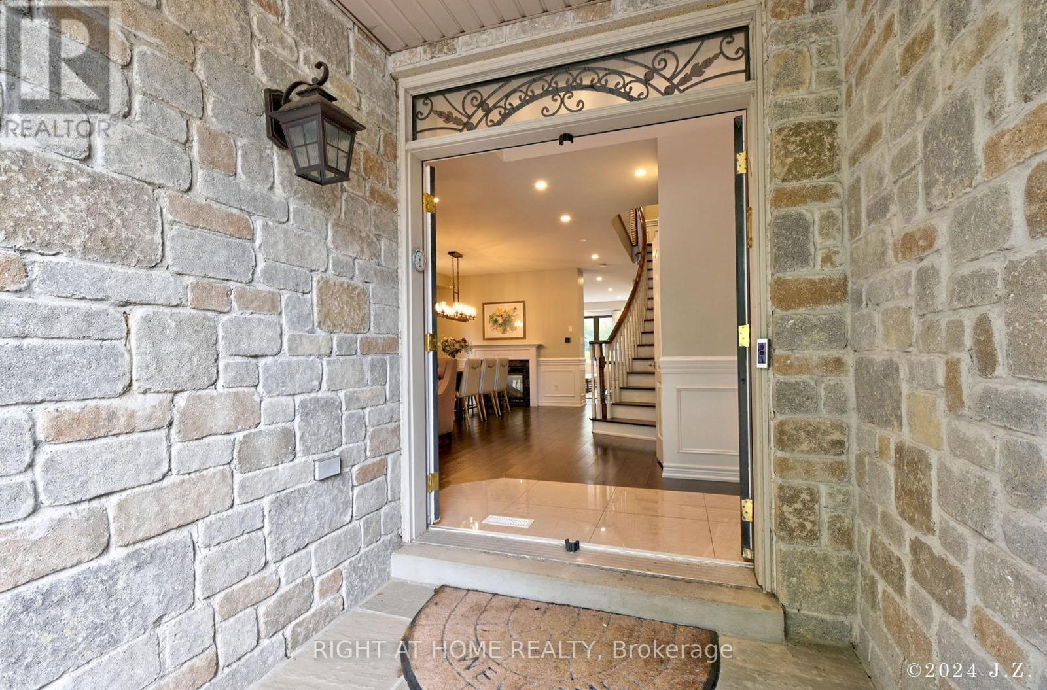
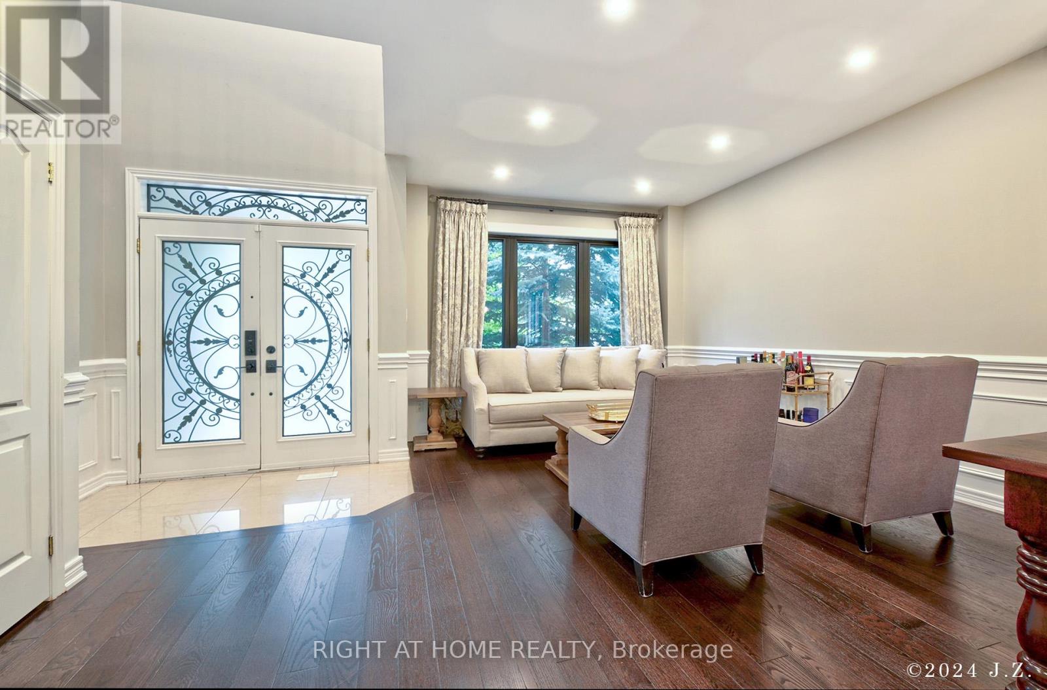
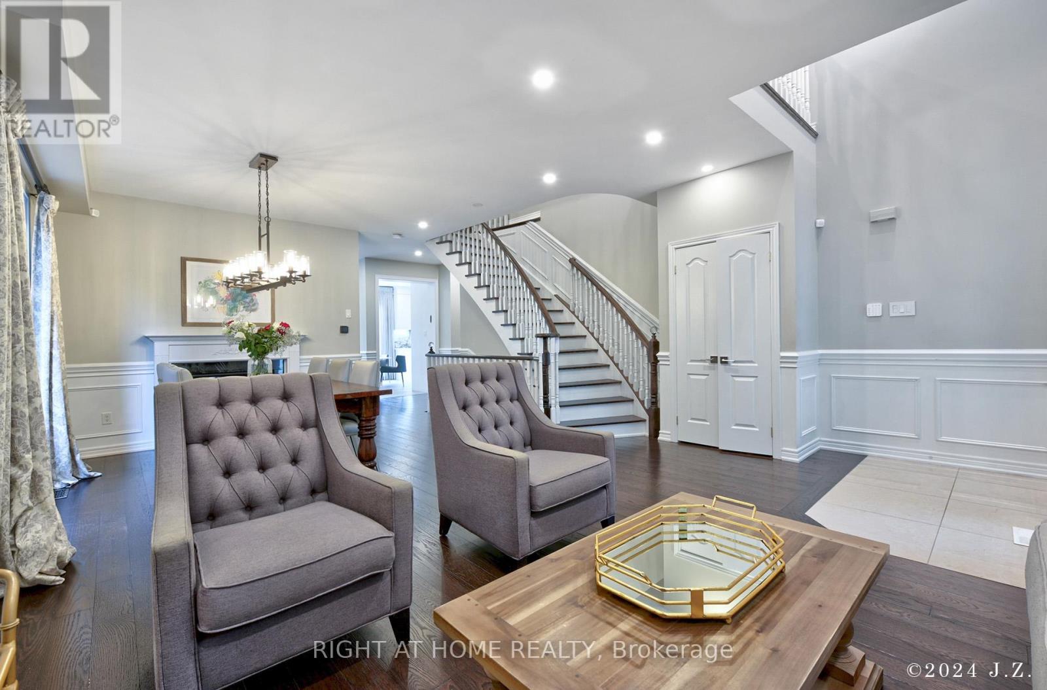
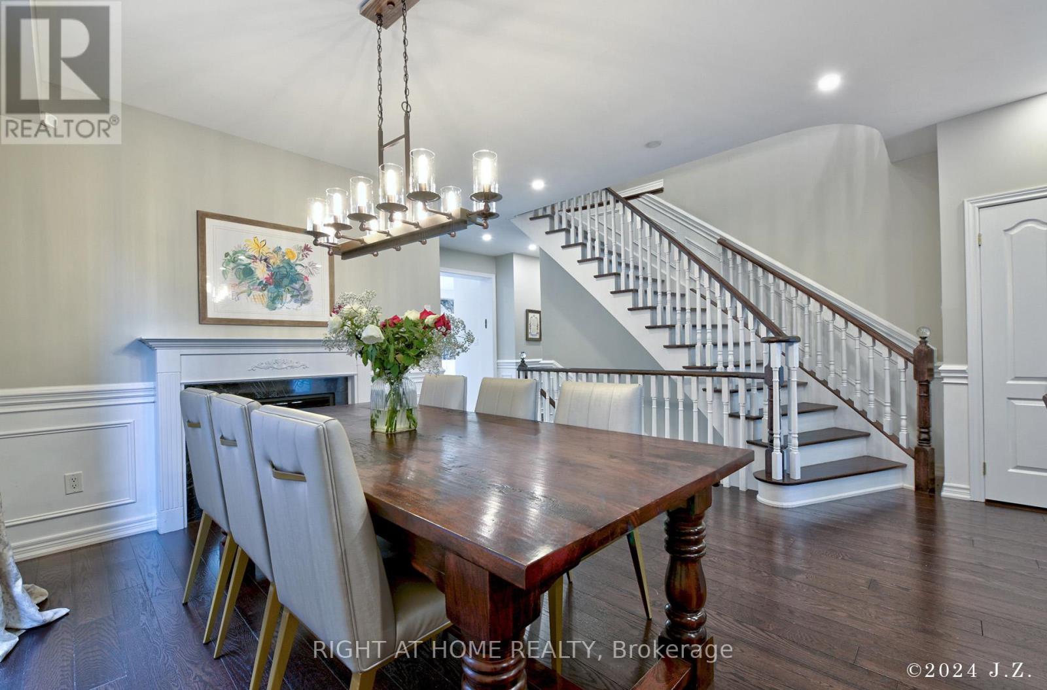
$1,995,000
19 CABERNET ROAD
Vaughan, Ontario, Ontario, L4J8X6
MLS® Number: N12110793
Property description
Welcome to your dream home! As you step inside this 5-bedroom home, you will be greeted by the elegance of pristine hardwood floors and 9' ceilings, creating an open and airy ambiance. The heart of this home is its new gourmet kitchen with custom millwork, featuring a top-of-the-line 6-burner Gas Wolf cooktop oven and a professional series 48" KitchenAid stainless steel fridge and panelled dishwasher. The kitchen is adorned with an exotic marble slab backsplash, and an oversized pantry wall for extra storage. No detail was missed with upgrades such as hidden cabinets for small appliances, waste pull-outs, a built-in beverage fridge, a stunning window with marble trim, garburator, hot water faucet, ensuring that your kitchen remains clutter-free and functional. The master bedroom is a true retreat, showcasing new built-in cabinetry across the bedroom that elevates the space. Enjoy separate his and her closets with custom cabinetry, a bay window with a custom sitting area, and a fully renovated master ensuite. The large mudroom, equipped with new custom cabinetry, provides a stylish and practical solution for everyday organization. Step outside to the tranquil rear yard, where 16-foot tall emerald cedars provide a private and lush backdrop for outdoor gatherings while sitting on the huge deck or interlocked area. The mature trees in the front yard enhance the homes curb appeal, interlocked pathway, and large driveway that can accommodate four cars.
Building information
Type
*****
Appliances
*****
Basement Development
*****
Basement Type
*****
Construction Style Attachment
*****
Cooling Type
*****
Exterior Finish
*****
Foundation Type
*****
Half Bath Total
*****
Heating Fuel
*****
Heating Type
*****
Stories Total
*****
Utility Water
*****
Land information
Sewer
*****
Size Depth
*****
Size Frontage
*****
Size Irregular
*****
Size Total
*****
Courtesy of RIGHT AT HOME REALTY
Book a Showing for this property
Please note that filling out this form you'll be registered and your phone number without the +1 part will be used as a password.
