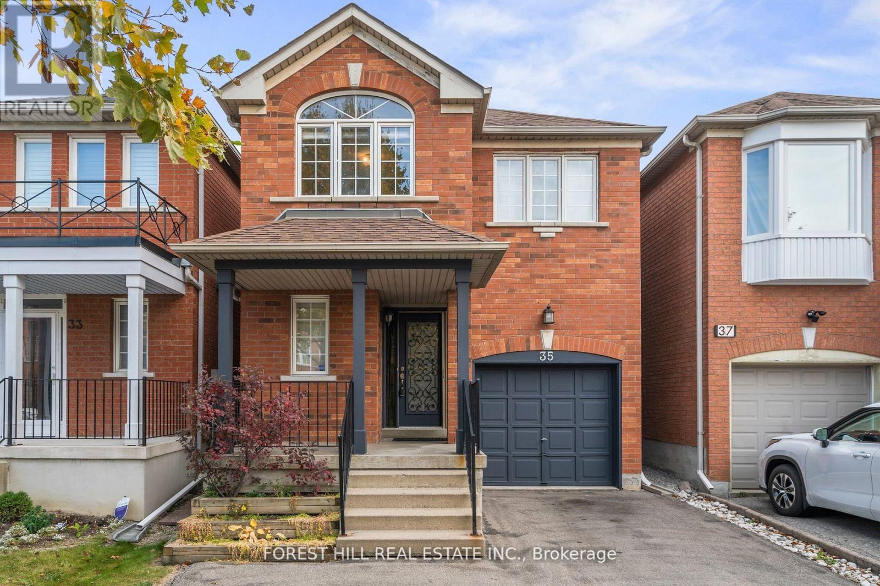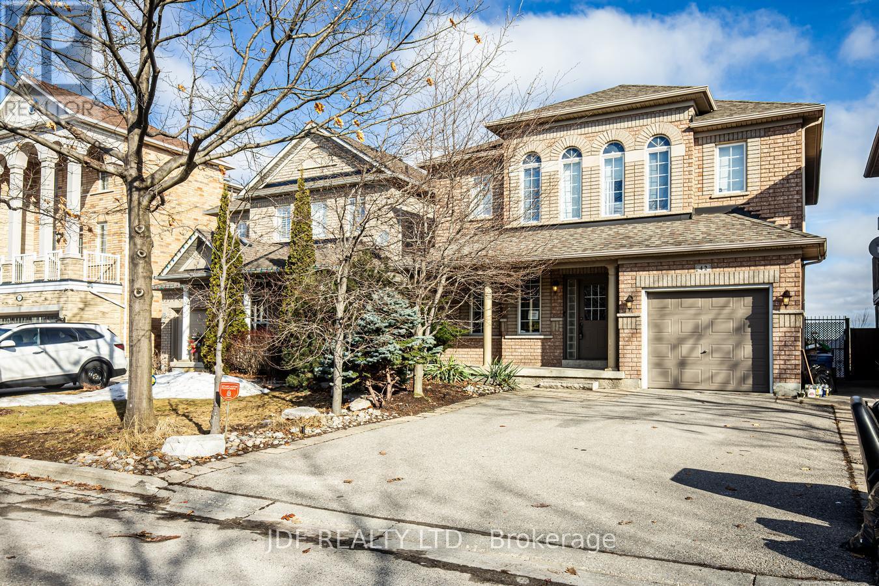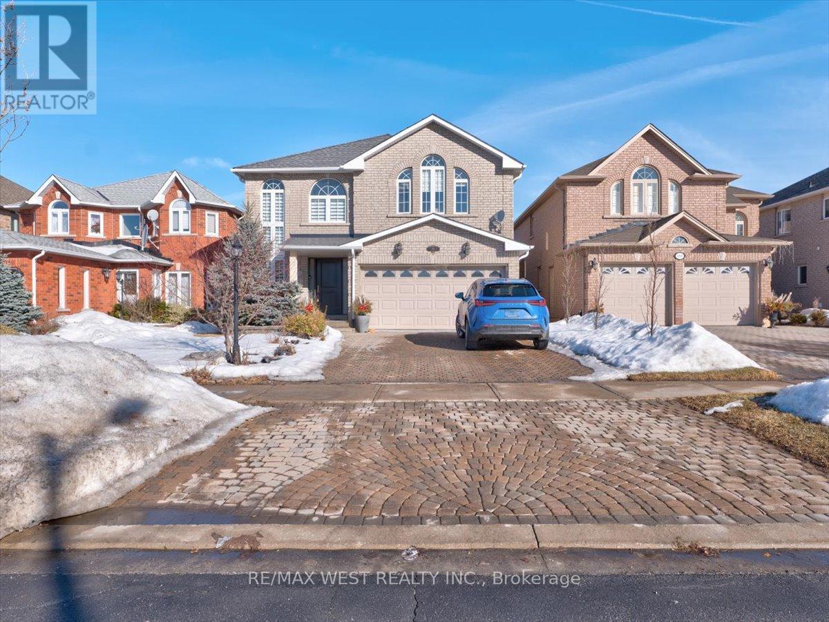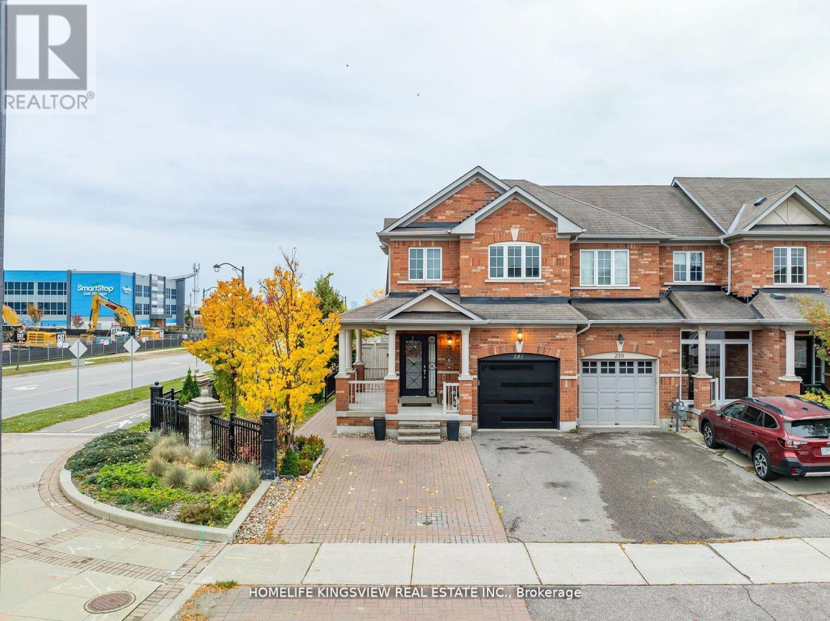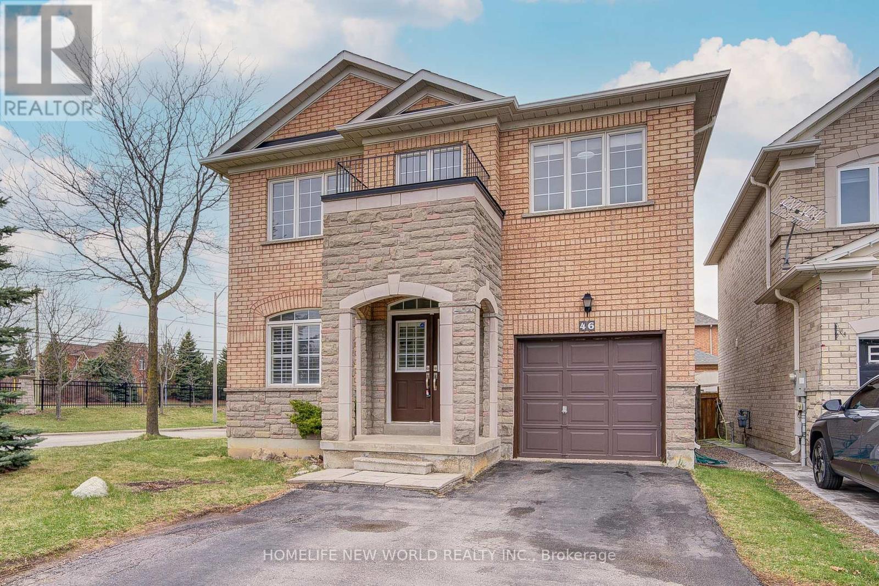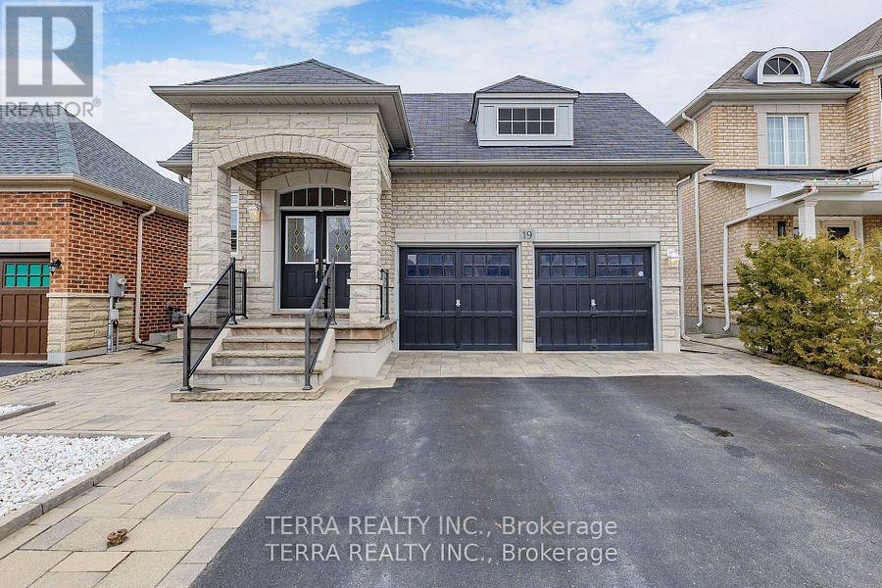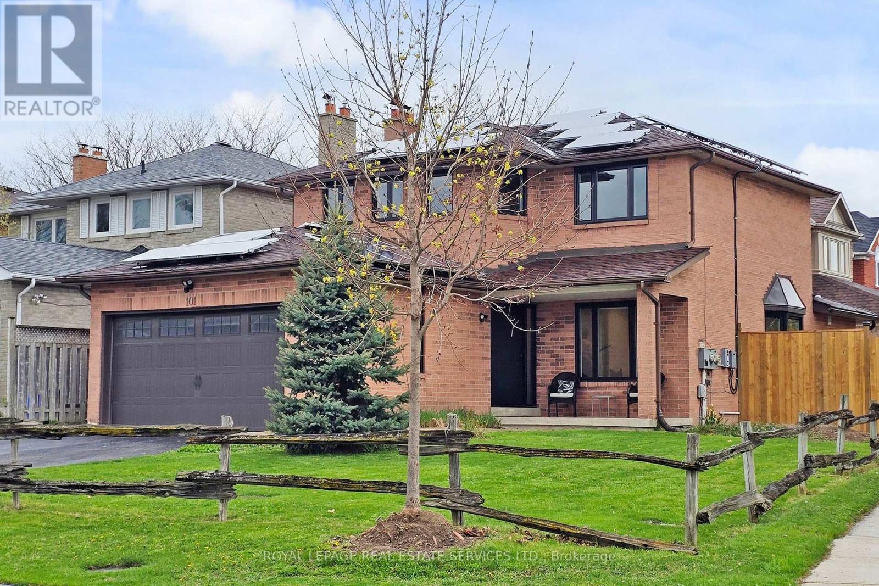Free account required
Unlock the full potential of your property search with a free account! Here's what you'll gain immediate access to:
- Exclusive Access to Every Listing
- Personalized Search Experience
- Favorite Properties at Your Fingertips
- Stay Ahead with Email Alerts
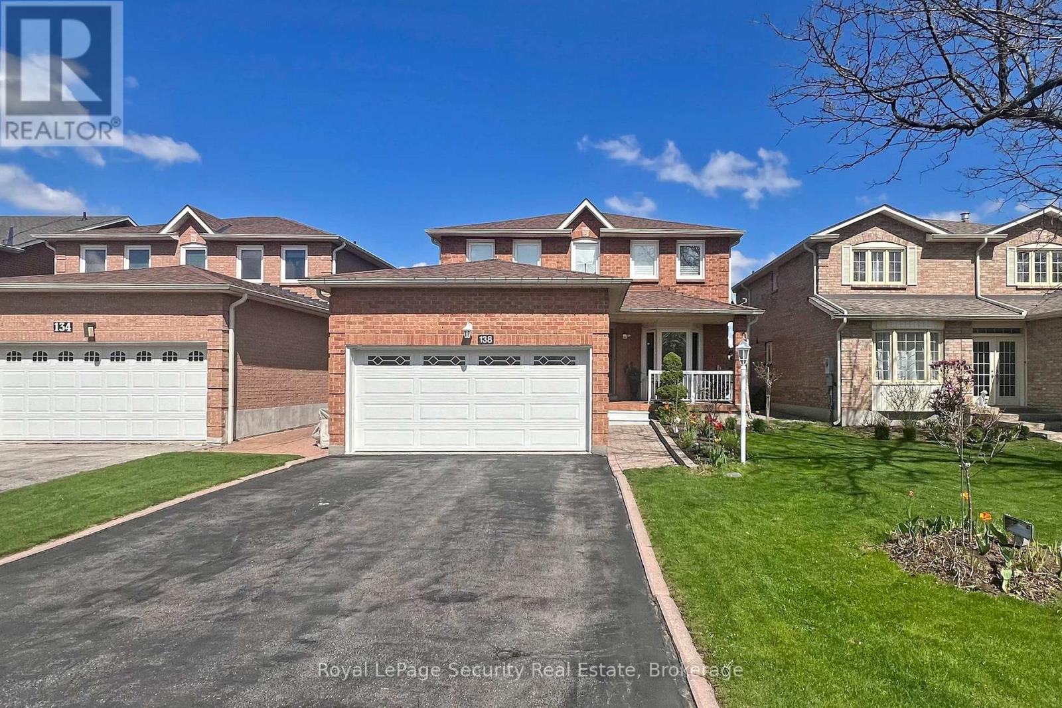
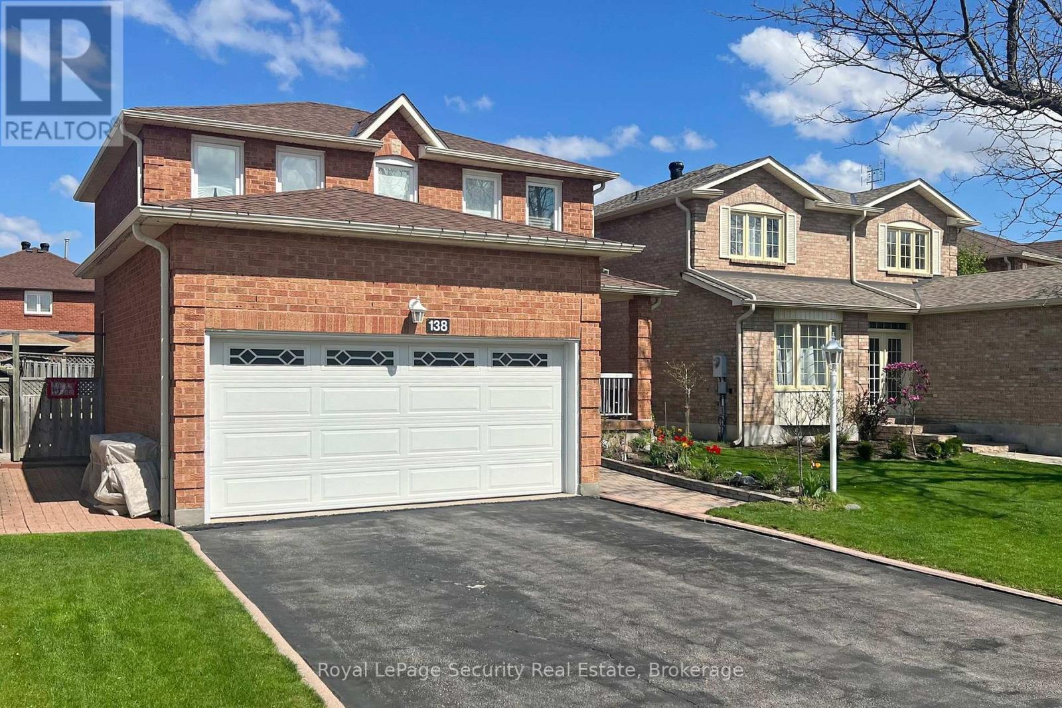
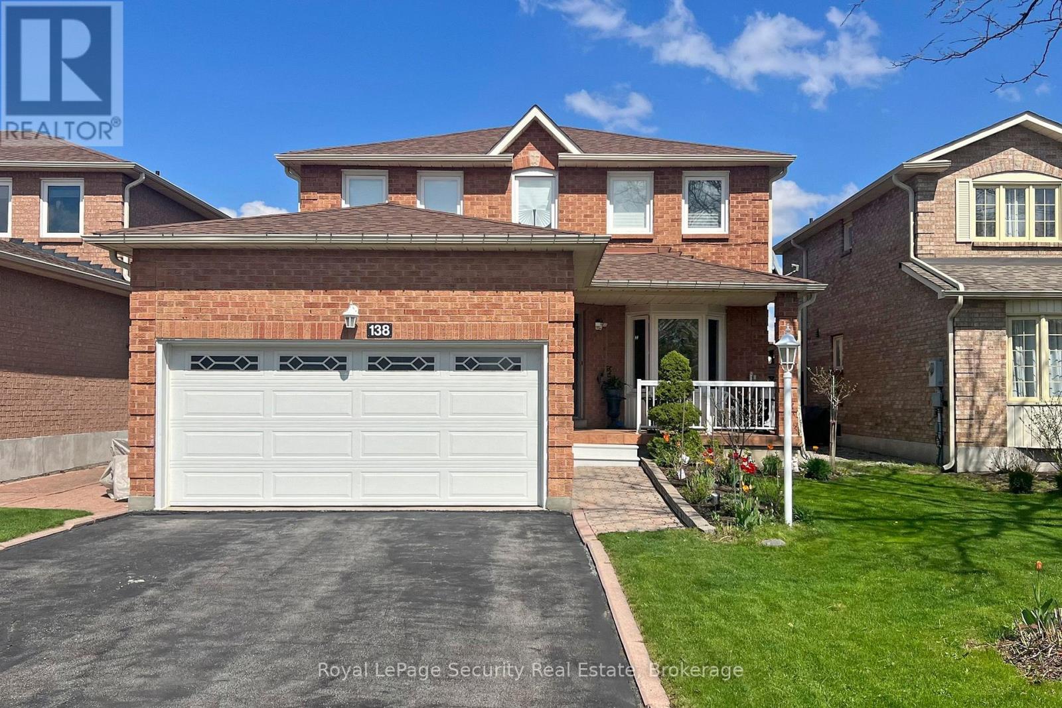
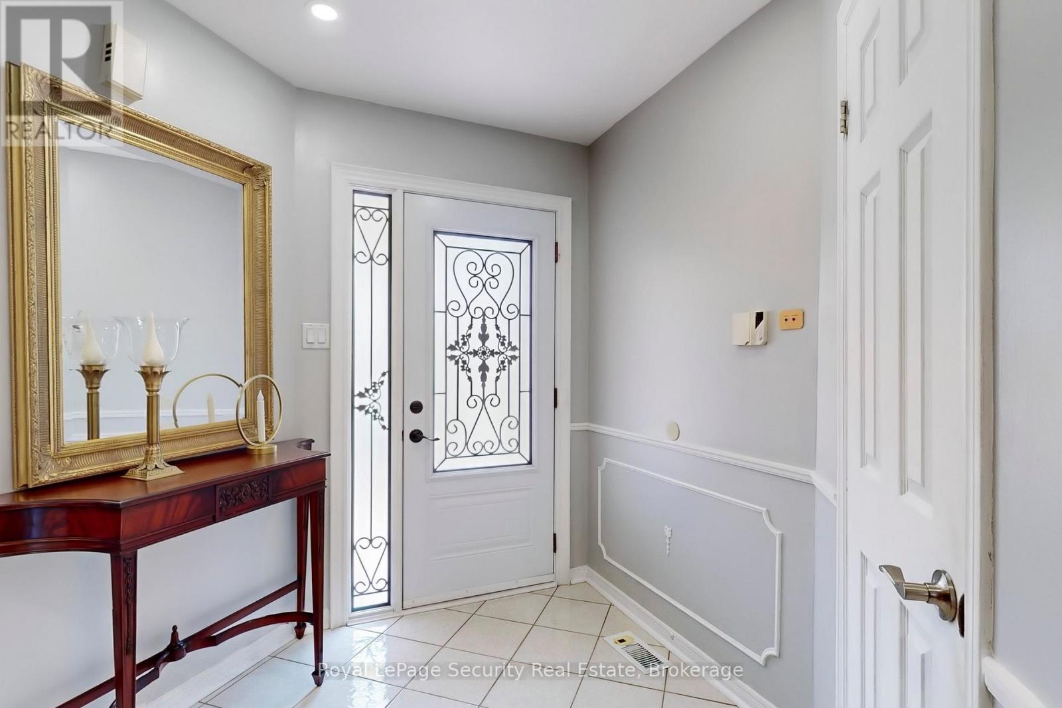
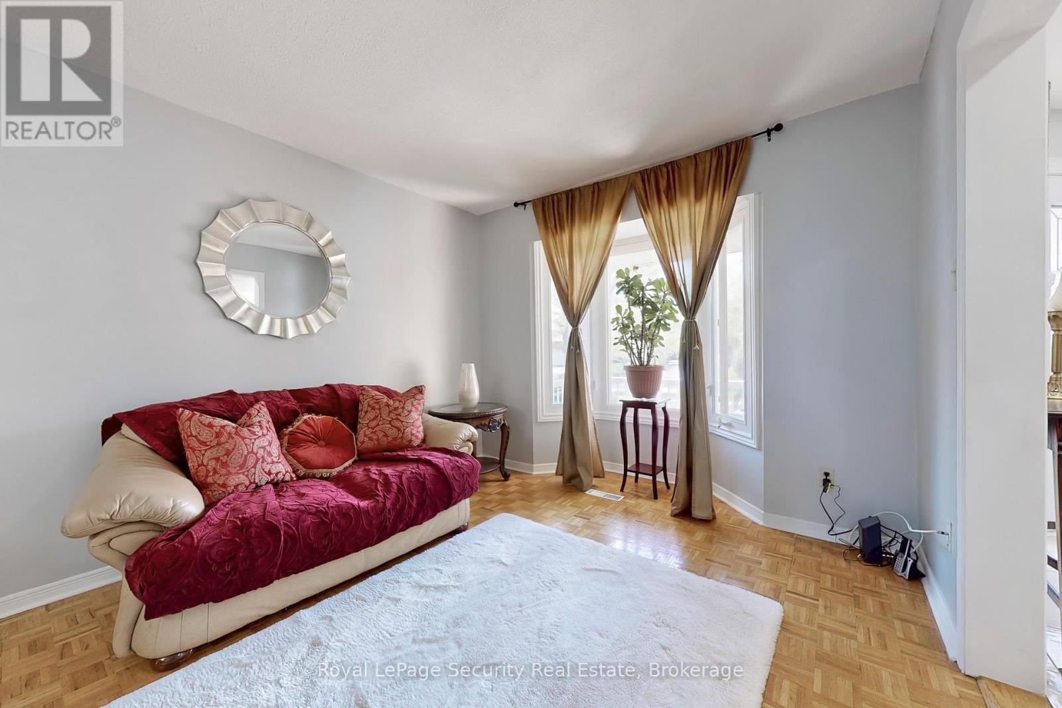
$1,370,000
138 LARGO CRESCENT
Vaughan, Ontario, Ontario, L6A1N1
MLS® Number: N12133402
Property description
Welcome to this beautifully maintained 3-bedroom, 3-washroom detached home nestled in the highly sought-after community of Maple in Vaughan. This inviting residence offers a perfect blend of comfort, functionality, and style ideal for families and professionals alike. Step inside to discover a bright and spacious functional layout perfect for entertaining or everyday living. The additional family room brings life to the heart of the home! Enjoy from ample cabinetry, an eat-in breakfast area or simply stepping out to your backyard oasis, this house has it all! Upstairs, the generous primary bedroom includes His & Hers walk-in closets and a private ensuite for your convenience. Two additional well-sized bedrooms and a full washroom complete the upper level. The partially finished basement offers great potential for extra living space, ideal for a rec room, home office, or gym. Situated on a quiet, family-friendly street just minutes from top-rated schools, parks, Vaughan Mills, Maple GO Station, and Hwy 400. This is a home that truly checks all the boxes - don't miss your chance to make it yours!
Building information
Type
*****
Appliances
*****
Basement Development
*****
Basement Type
*****
Construction Style Attachment
*****
Cooling Type
*****
Exterior Finish
*****
Flooring Type
*****
Foundation Type
*****
Half Bath Total
*****
Heating Fuel
*****
Heating Type
*****
Size Interior
*****
Stories Total
*****
Utility Water
*****
Land information
Amenities
*****
Fence Type
*****
Sewer
*****
Size Depth
*****
Size Frontage
*****
Size Irregular
*****
Size Total
*****
Rooms
Main level
Family room
*****
Eating area
*****
Kitchen
*****
Dining room
*****
Living room
*****
Basement
Laundry room
*****
Recreational, Games room
*****
Cold room
*****
Second level
Bedroom 3
*****
Bedroom 2
*****
Primary Bedroom
*****
Courtesy of Royal LePage Security Real Estate
Book a Showing for this property
Please note that filling out this form you'll be registered and your phone number without the +1 part will be used as a password.

