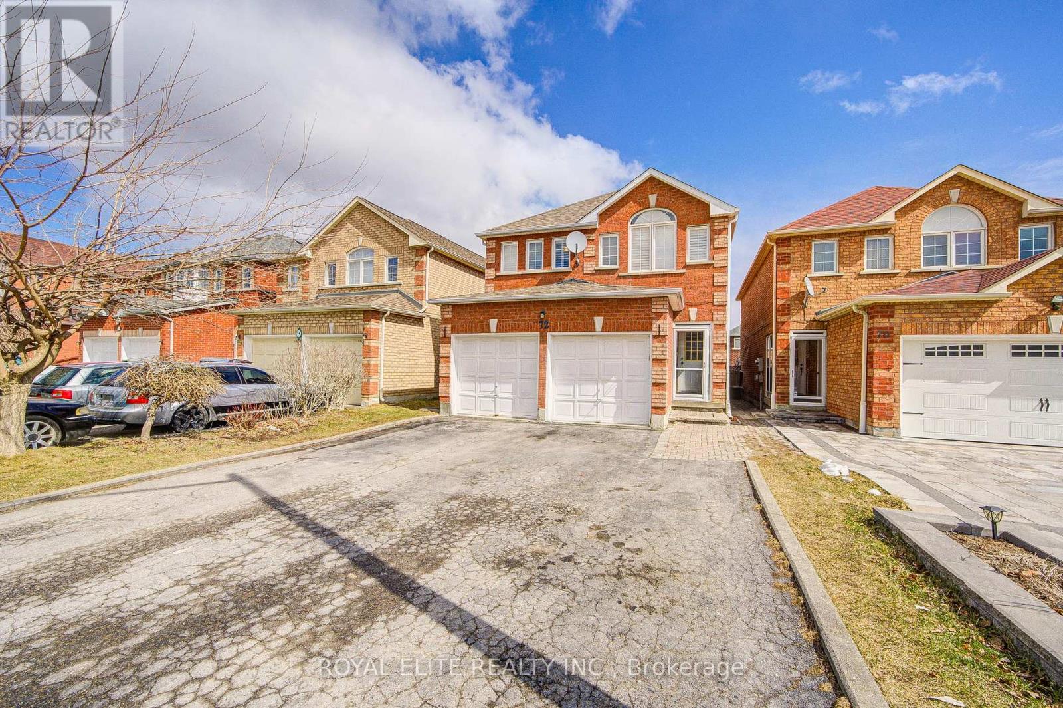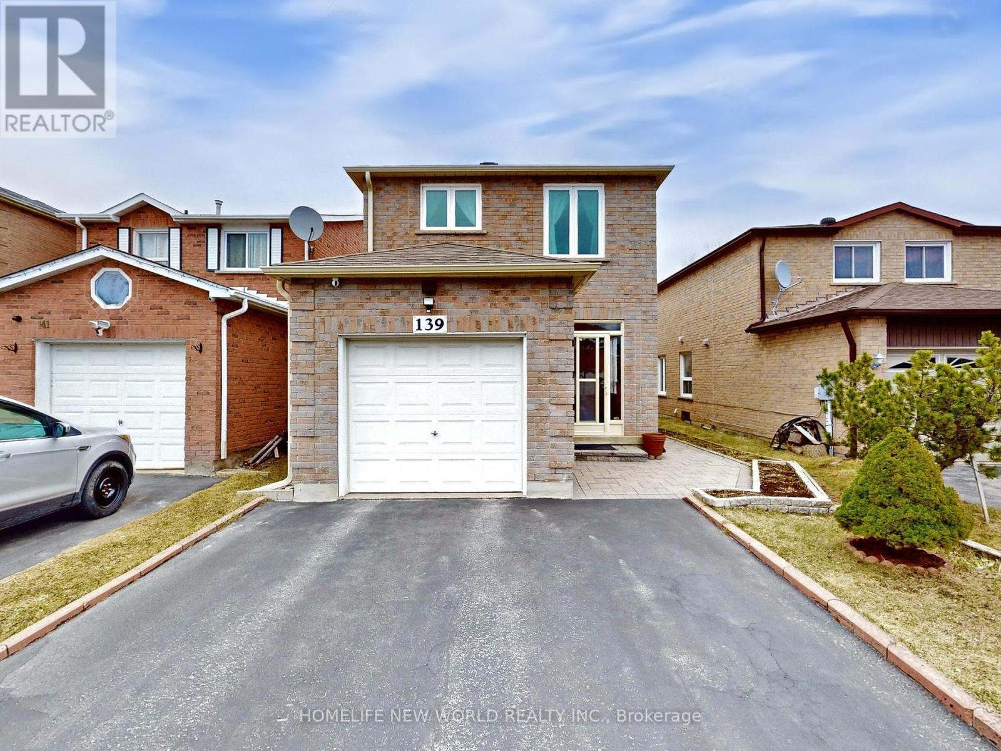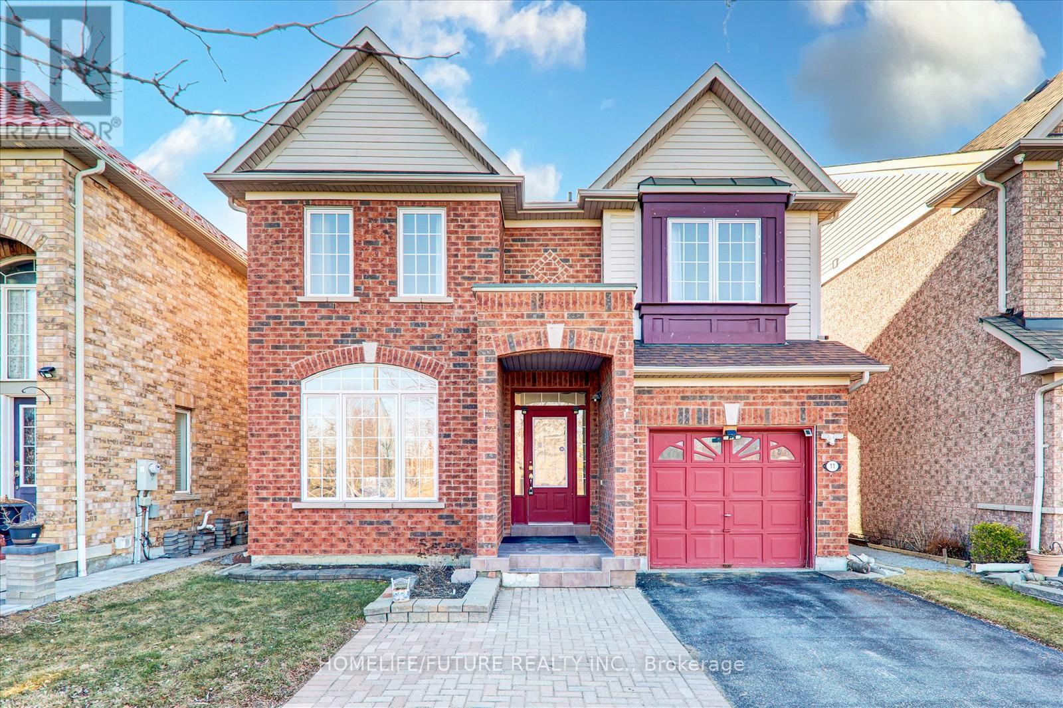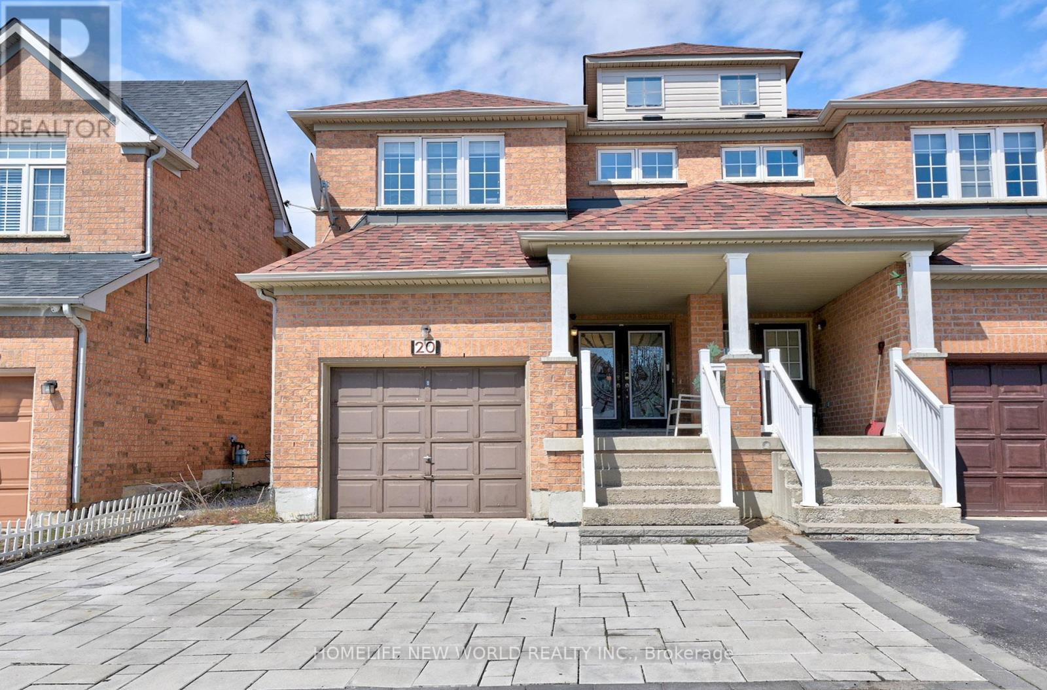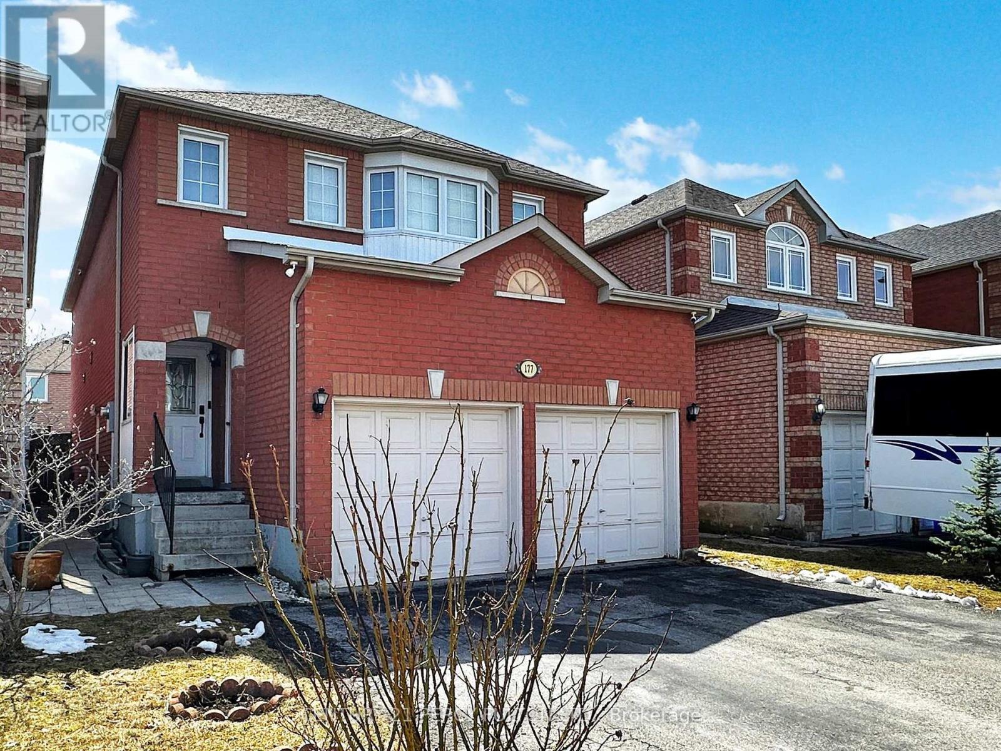Free account required
Unlock the full potential of your property search with a free account! Here's what you'll gain immediate access to:
- Exclusive Access to Every Listing
- Personalized Search Experience
- Favorite Properties at Your Fingertips
- Stay Ahead with Email Alerts
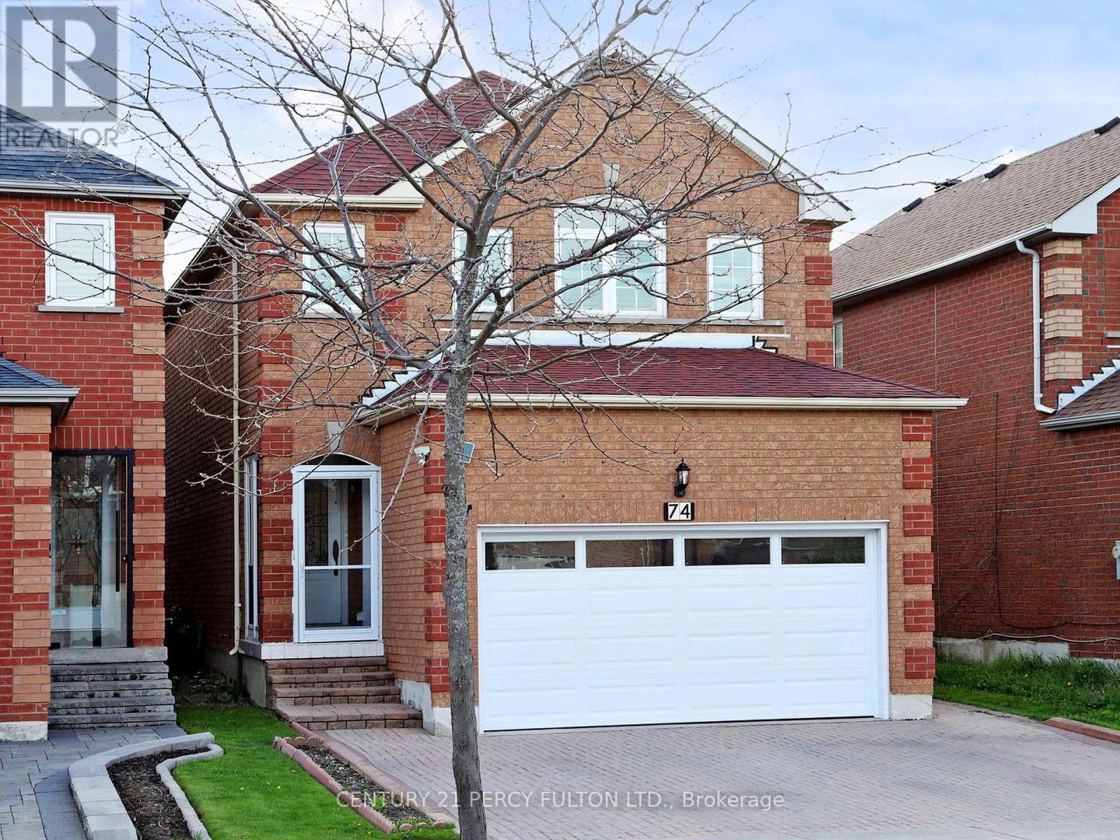
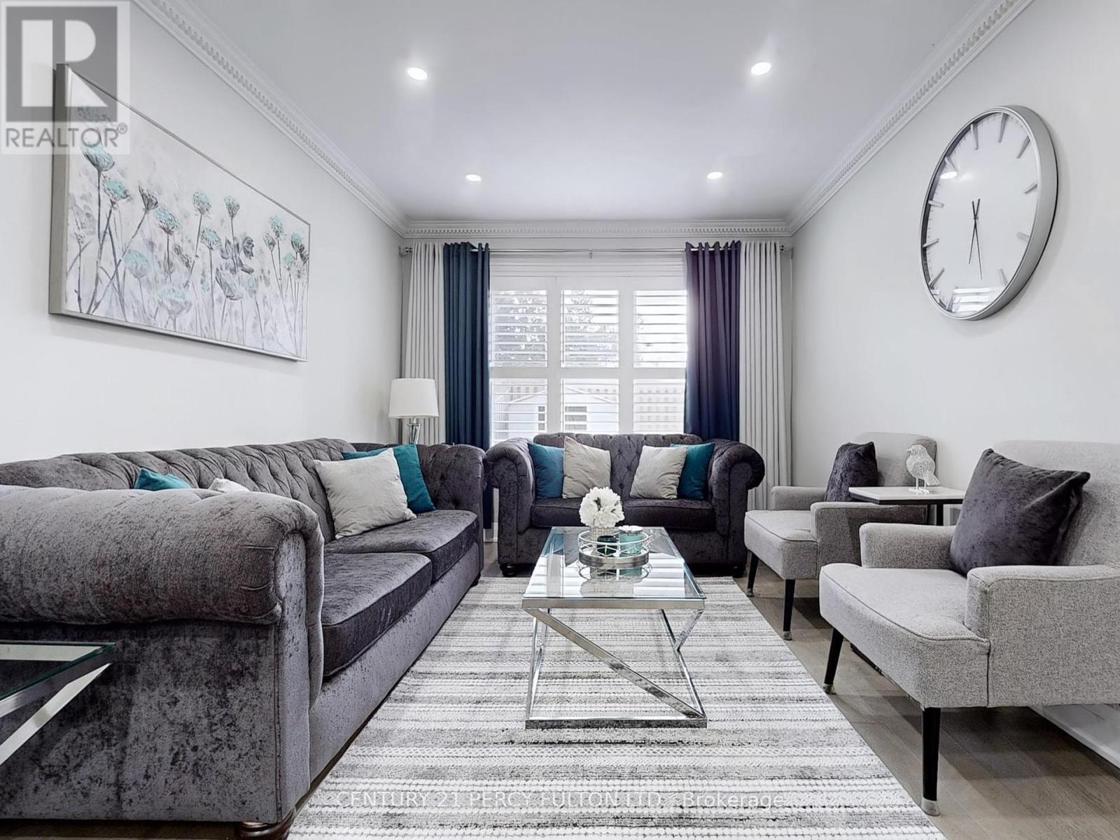
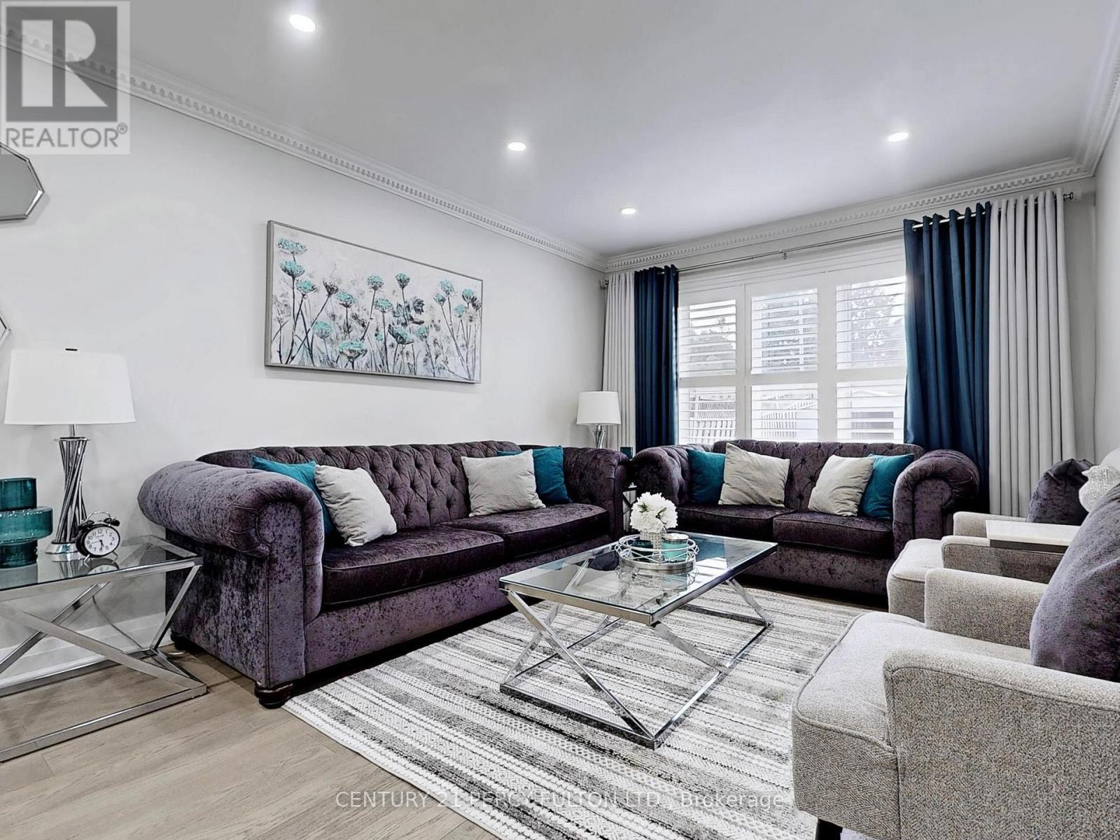
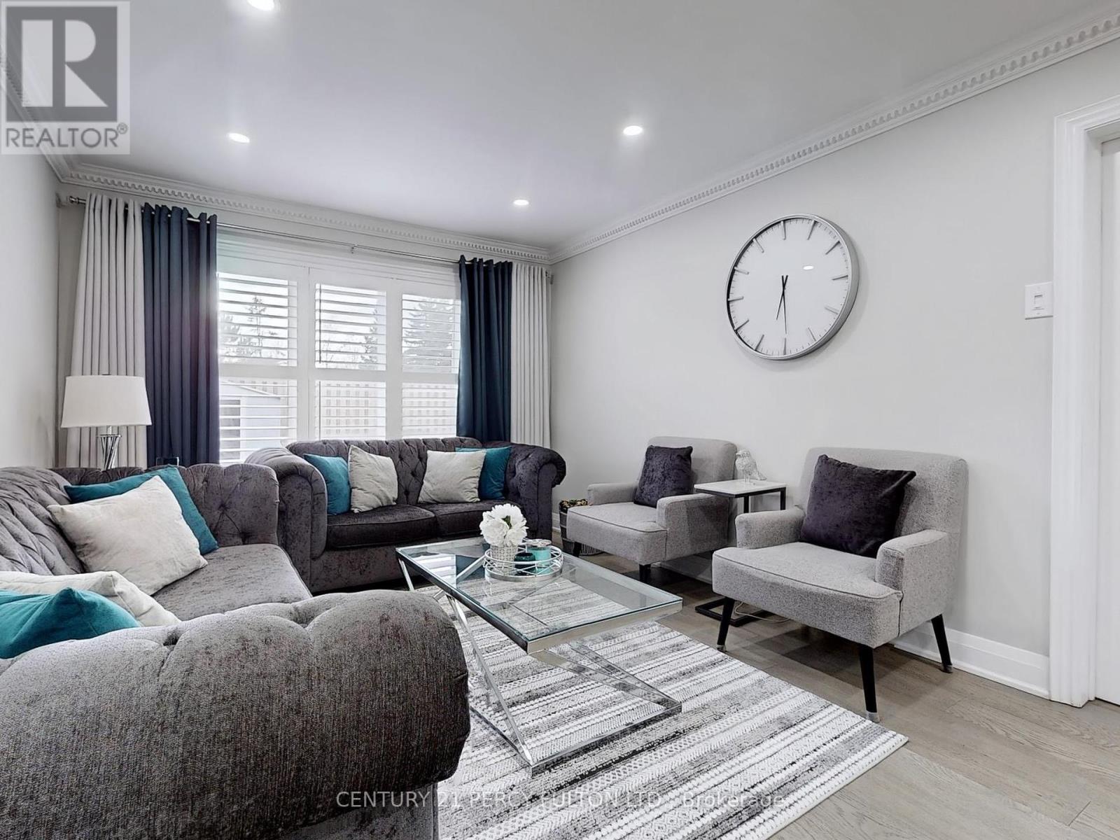

$1,188,000
74 DOUBTFIRE CRESCENT
Markham, Ontario, Ontario, L3S3V4
MLS® Number: N12136697
Property description
Welcome to 74 Doubtfire Cres, Markham. This bright and beautifully updated 4+2 bedroom home is nestled in one of Markhams most desirable neighbourhoods! The main floor showcases a modern chefs kitchen with granite countertops, rich dark wood cabinetry, tile backsplash, and premium KitchenAid stainless steel appliances. Elegant hardwood flooring flows through the living, dining, and family rooms. Upstairs, you'll find four generously sized bedrooms, including a primary suite with a walk-in closet and 4-piece ensuite. The fully finished basement with a separate entrance includes two bedrooms, a kitchen, and a living area. A true family gem! ** This is a linked property.**
Building information
Type
*****
Appliances
*****
Basement Development
*****
Basement Features
*****
Basement Type
*****
Construction Style Attachment
*****
Cooling Type
*****
Exterior Finish
*****
Flooring Type
*****
Foundation Type
*****
Half Bath Total
*****
Heating Fuel
*****
Heating Type
*****
Size Interior
*****
Stories Total
*****
Utility Water
*****
Land information
Sewer
*****
Size Depth
*****
Size Frontage
*****
Size Irregular
*****
Size Total
*****
Rooms
Ground level
Family room
*****
Kitchen
*****
Dining room
*****
Living room
*****
Basement
Living room
*****
Kitchen
*****
Bedroom
*****
Bedroom
*****
Second level
Bedroom 4
*****
Bedroom 3
*****
Bedroom 2
*****
Primary Bedroom
*****
Ground level
Family room
*****
Kitchen
*****
Dining room
*****
Living room
*****
Basement
Living room
*****
Kitchen
*****
Bedroom
*****
Bedroom
*****
Second level
Bedroom 4
*****
Bedroom 3
*****
Bedroom 2
*****
Primary Bedroom
*****
Ground level
Family room
*****
Kitchen
*****
Dining room
*****
Living room
*****
Basement
Living room
*****
Kitchen
*****
Bedroom
*****
Bedroom
*****
Second level
Bedroom 4
*****
Bedroom 3
*****
Bedroom 2
*****
Primary Bedroom
*****
Courtesy of CENTURY 21 PERCY FULTON LTD.
Book a Showing for this property
Please note that filling out this form you'll be registered and your phone number without the +1 part will be used as a password.

