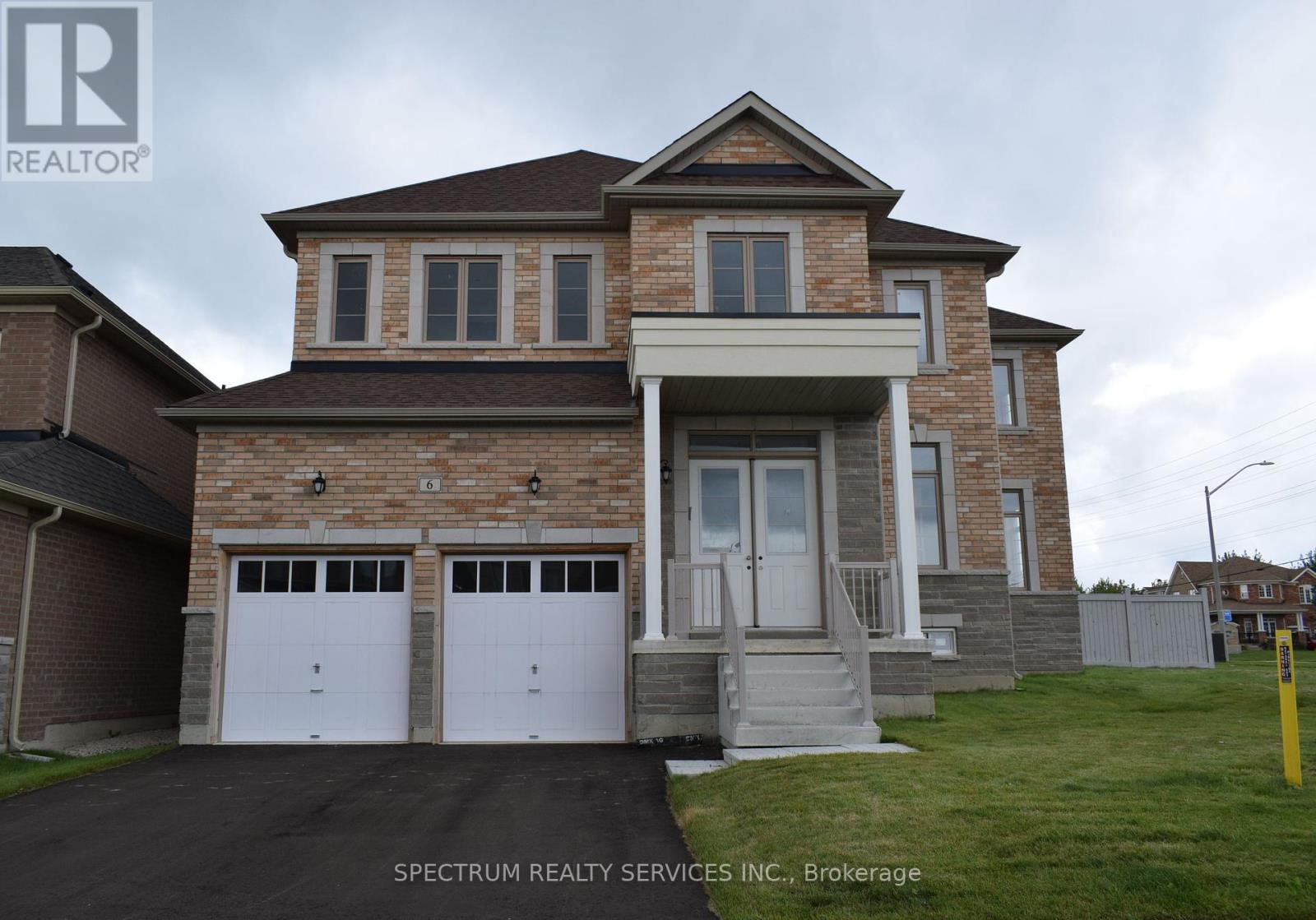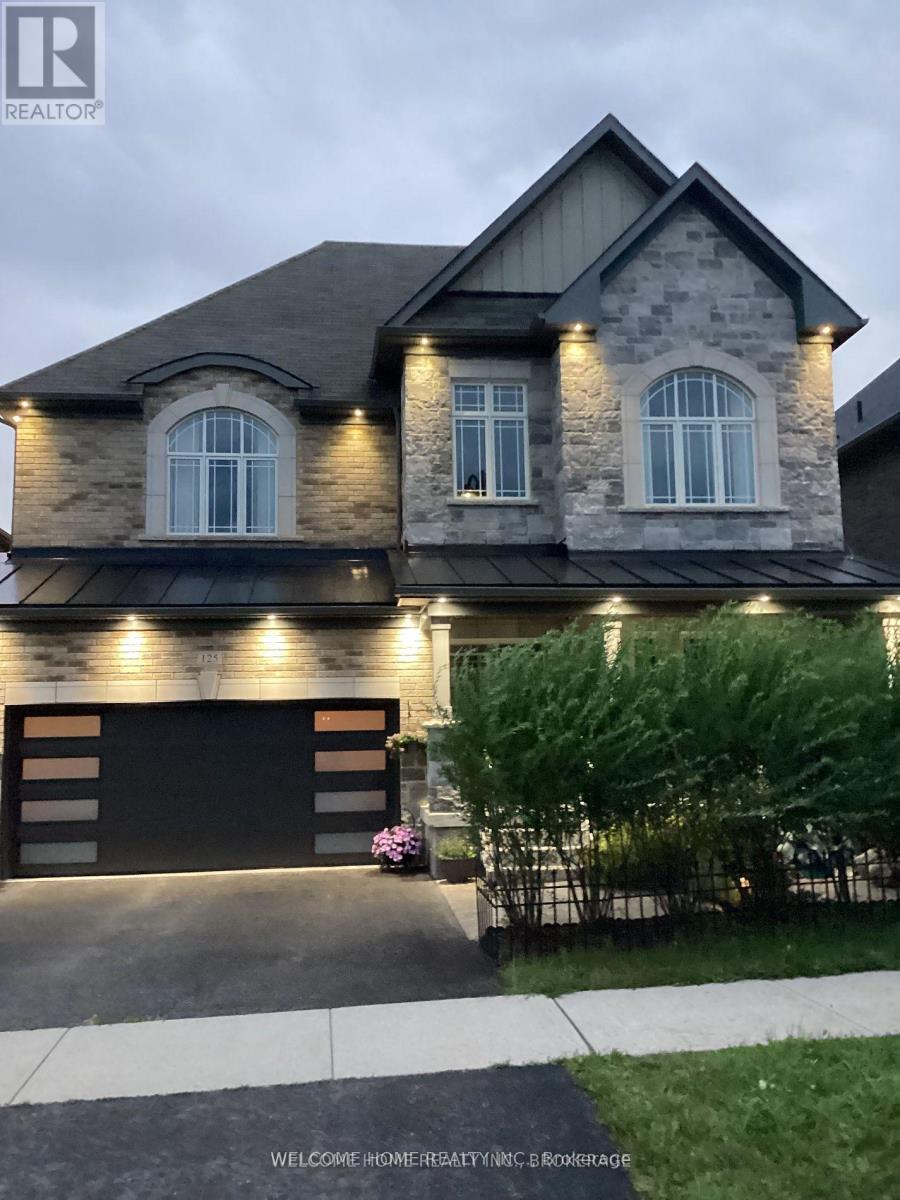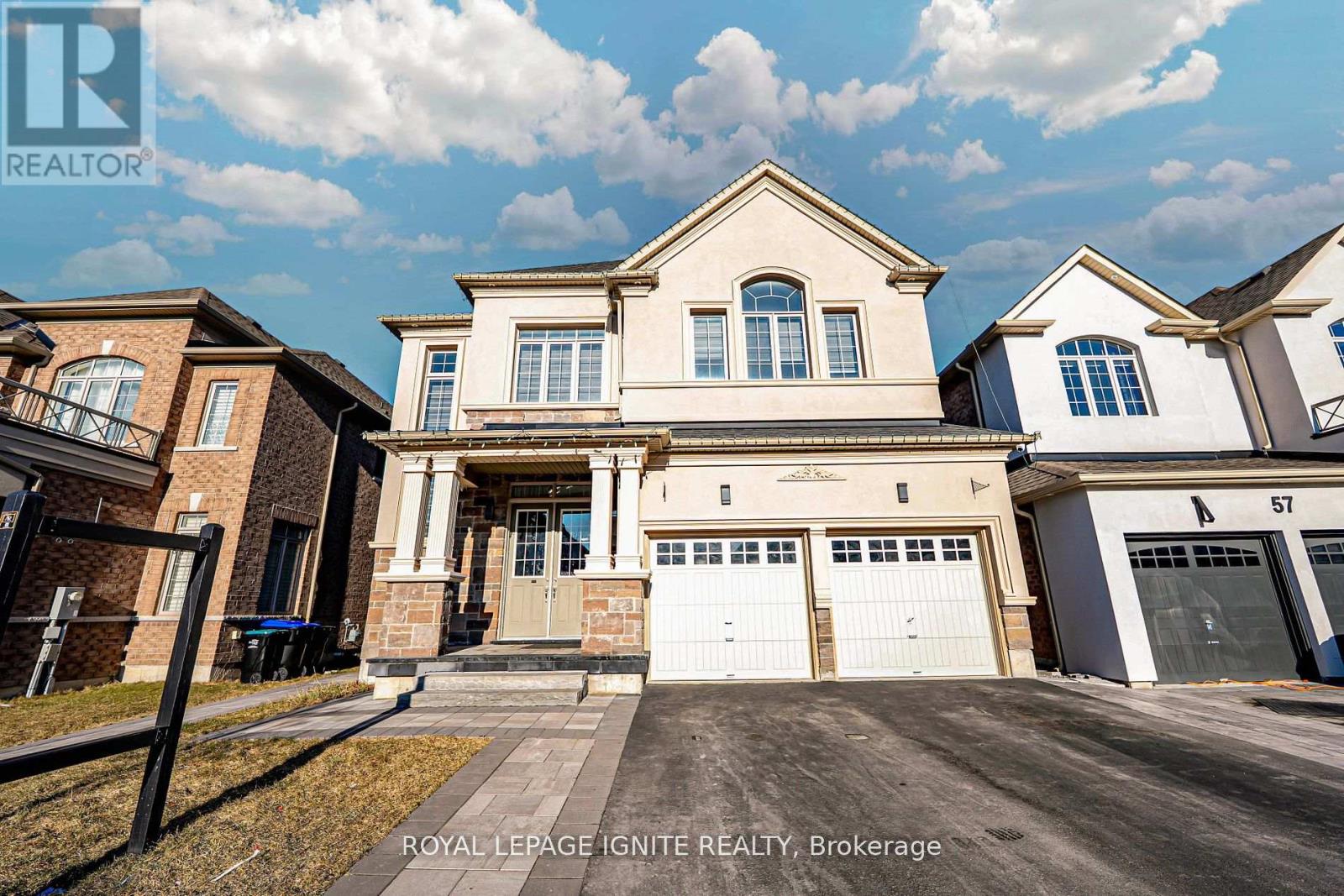Free account required
Unlock the full potential of your property search with a free account! Here's what you'll gain immediate access to:
- Exclusive Access to Every Listing
- Personalized Search Experience
- Favorite Properties at Your Fingertips
- Stay Ahead with Email Alerts





$1,529,000
24 FARIS STREET
Bradford West Gwillimbury, Ontario, Ontario, L3Z0B4
MLS® Number: N12138544
Property description
Welcome to luxurious family living on a grand scale! This stunning 4+2 bedroom, 6 bathroom home sits on a sprawling 55 x 100 ft corner lot in Bradford's Desired neighborhood. Boasting 5000+ Sqft sq ft of living space, this residence offers an abundance of space for both relaxing and entertaining. Be impressed by the dramatic great room with its soaring 20 ft ceilings and a dual-sided fireplace that creates a warm and inviting ambiance. A separate living room provides additional space for relaxation, while a dedicated office is perfect for those who work from home. Over $100,000 spent on upgrades. The formal dining room is ideal for hosting elegant gatherings. The heart of this home is the expansive kitchen, featuring ample counter space, a large breakfast area bathed in natural light from a wall of windows, and a cozy built-in bench. Throughout the home, you'll find elegant touches like pot lights and wainscotting, adding to the sophisticated atmosphere. Second Floor features a grand primary bedroom with an accent wall and duel-sided fireplace and five-piece ensuite. Three other large bedrooms and two full washrooms make it perfect for a large family living. The finished basement provides even more living space, with a large recreation room, two additional bedrooms, and two washrooms - perfect for guests or extended family. EV Charging station installed for your Convenience. Step outside to your private oasis! Over $80,000 spent on the backyard . This is truly an entertainer's dream! Don't miss this opportunity to own a magnificent family home in a prime location.
Building information
Type
*****
Amenities
*****
Appliances
*****
Basement Development
*****
Basement Type
*****
Construction Style Attachment
*****
Cooling Type
*****
Exterior Finish
*****
Fireplace Present
*****
Flooring Type
*****
Foundation Type
*****
Half Bath Total
*****
Heating Fuel
*****
Heating Type
*****
Size Interior
*****
Stories Total
*****
Utility Water
*****
Land information
Amenities
*****
Fence Type
*****
Sewer
*****
Size Depth
*****
Size Frontage
*****
Size Irregular
*****
Size Total
*****
Rooms
Main level
Dining room
*****
Eating area
*****
Kitchen
*****
Family room
*****
Living room
*****
Living room
*****
Basement
Bedroom
*****
Bedroom
*****
Recreational, Games room
*****
Second level
Bedroom 3
*****
Bedroom 2
*****
Primary Bedroom
*****
Bedroom 4
*****
Main level
Dining room
*****
Eating area
*****
Kitchen
*****
Family room
*****
Living room
*****
Living room
*****
Basement
Bedroom
*****
Bedroom
*****
Recreational, Games room
*****
Second level
Bedroom 3
*****
Bedroom 2
*****
Primary Bedroom
*****
Bedroom 4
*****
Main level
Dining room
*****
Eating area
*****
Kitchen
*****
Family room
*****
Living room
*****
Living room
*****
Basement
Bedroom
*****
Bedroom
*****
Recreational, Games room
*****
Second level
Bedroom 3
*****
Bedroom 2
*****
Primary Bedroom
*****
Bedroom 4
*****
Courtesy of RE/MAX EXPERTS
Book a Showing for this property
Please note that filling out this form you'll be registered and your phone number without the +1 part will be used as a password.









