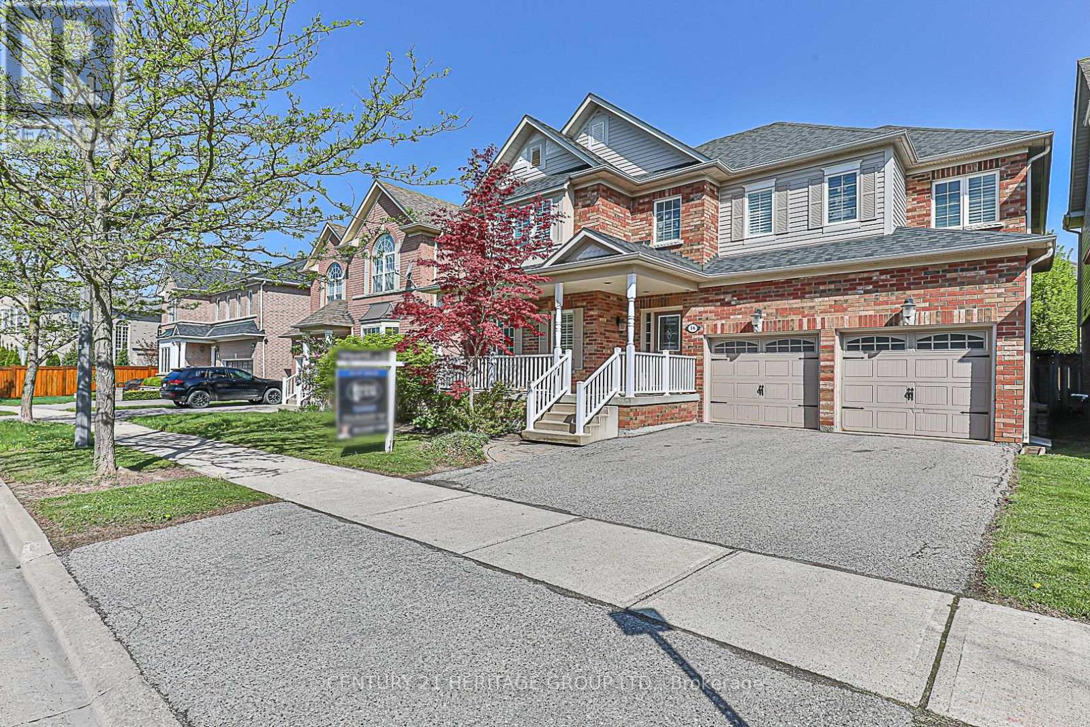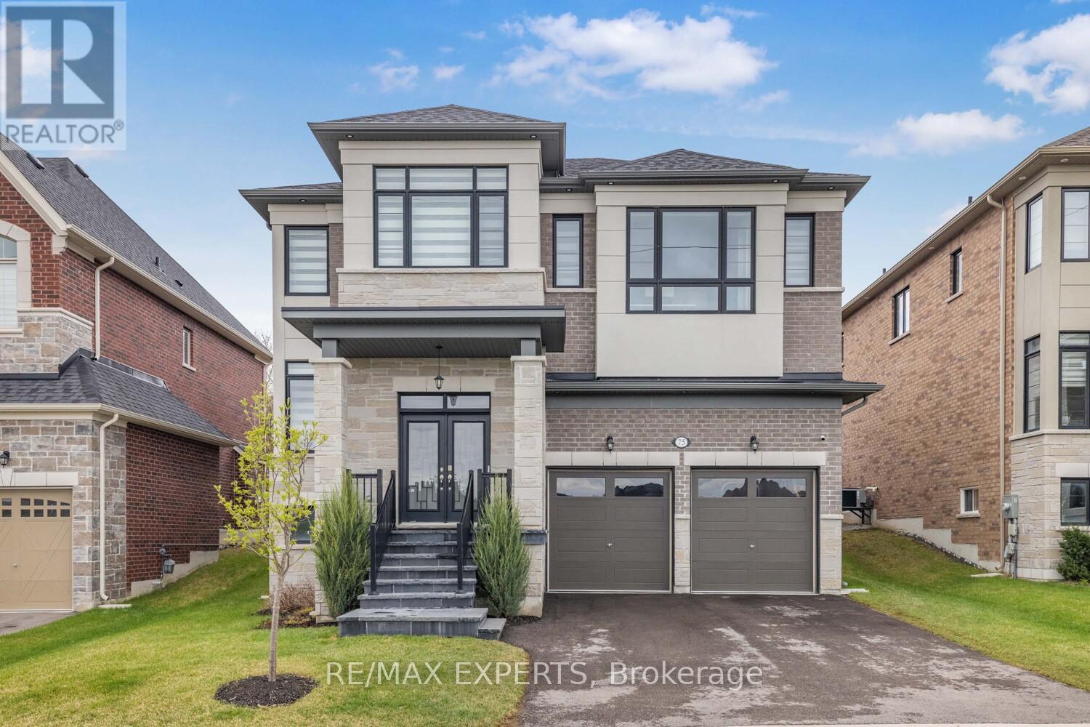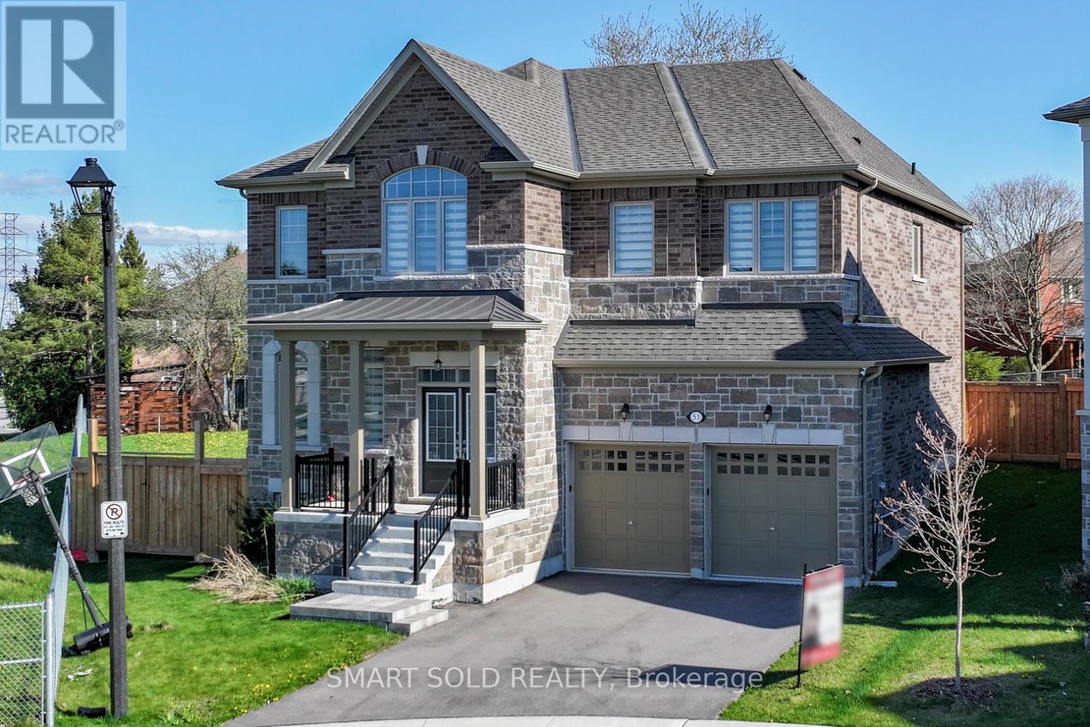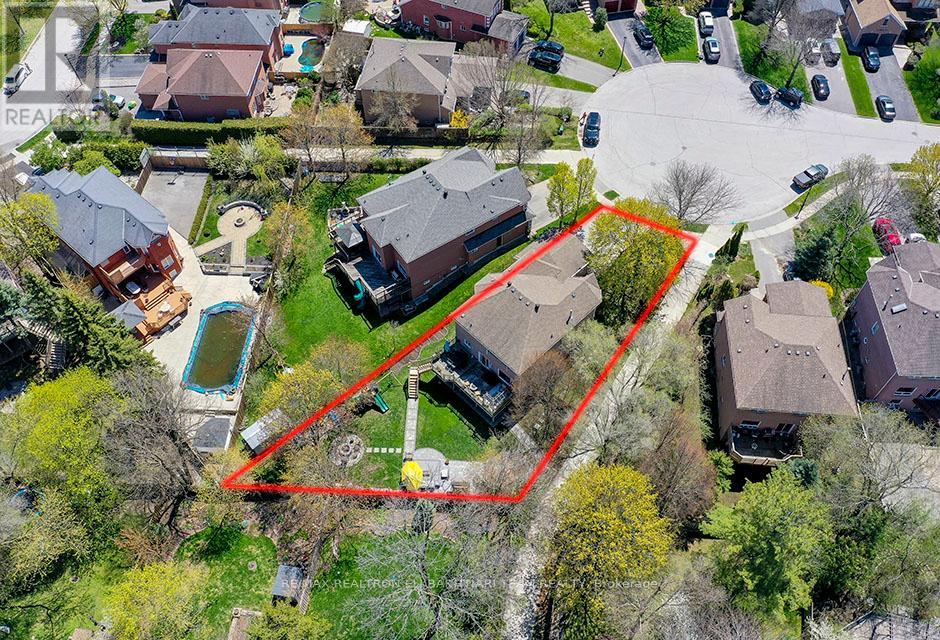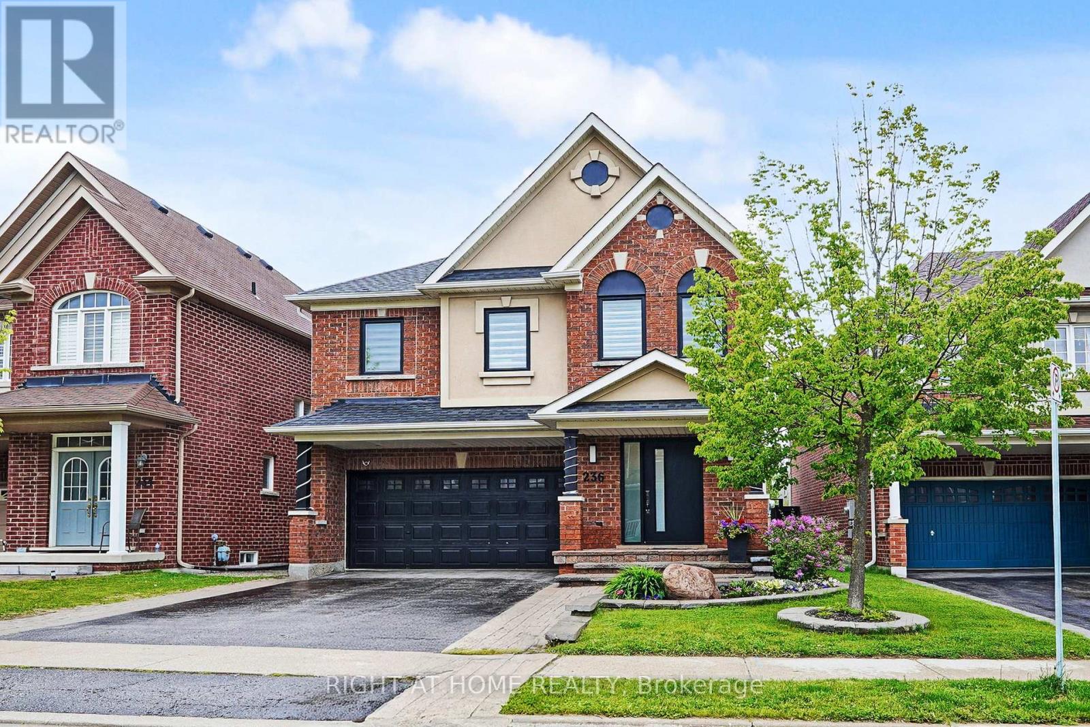Free account required
Unlock the full potential of your property search with a free account! Here's what you'll gain immediate access to:
- Exclusive Access to Every Listing
- Personalized Search Experience
- Favorite Properties at Your Fingertips
- Stay Ahead with Email Alerts

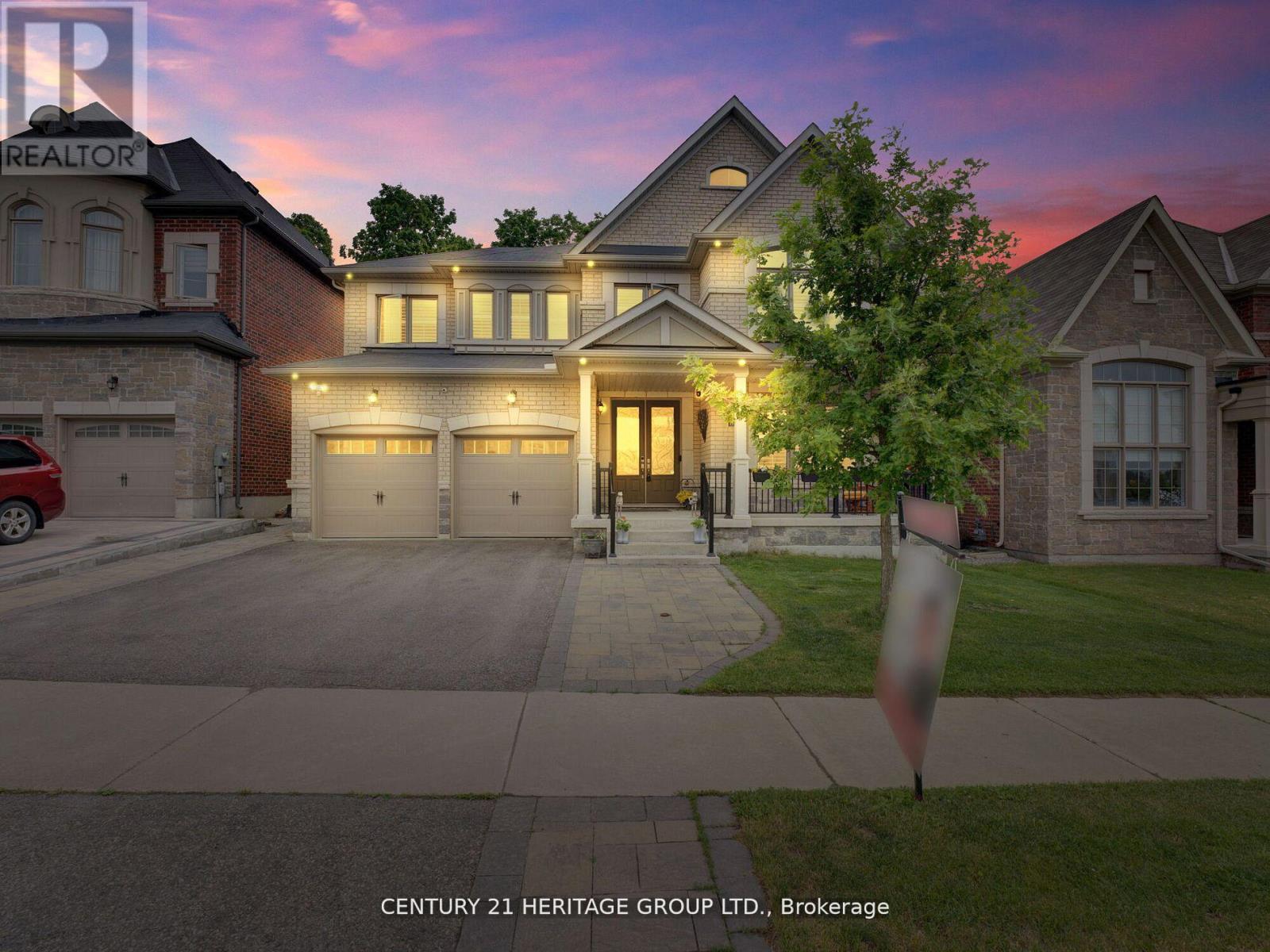

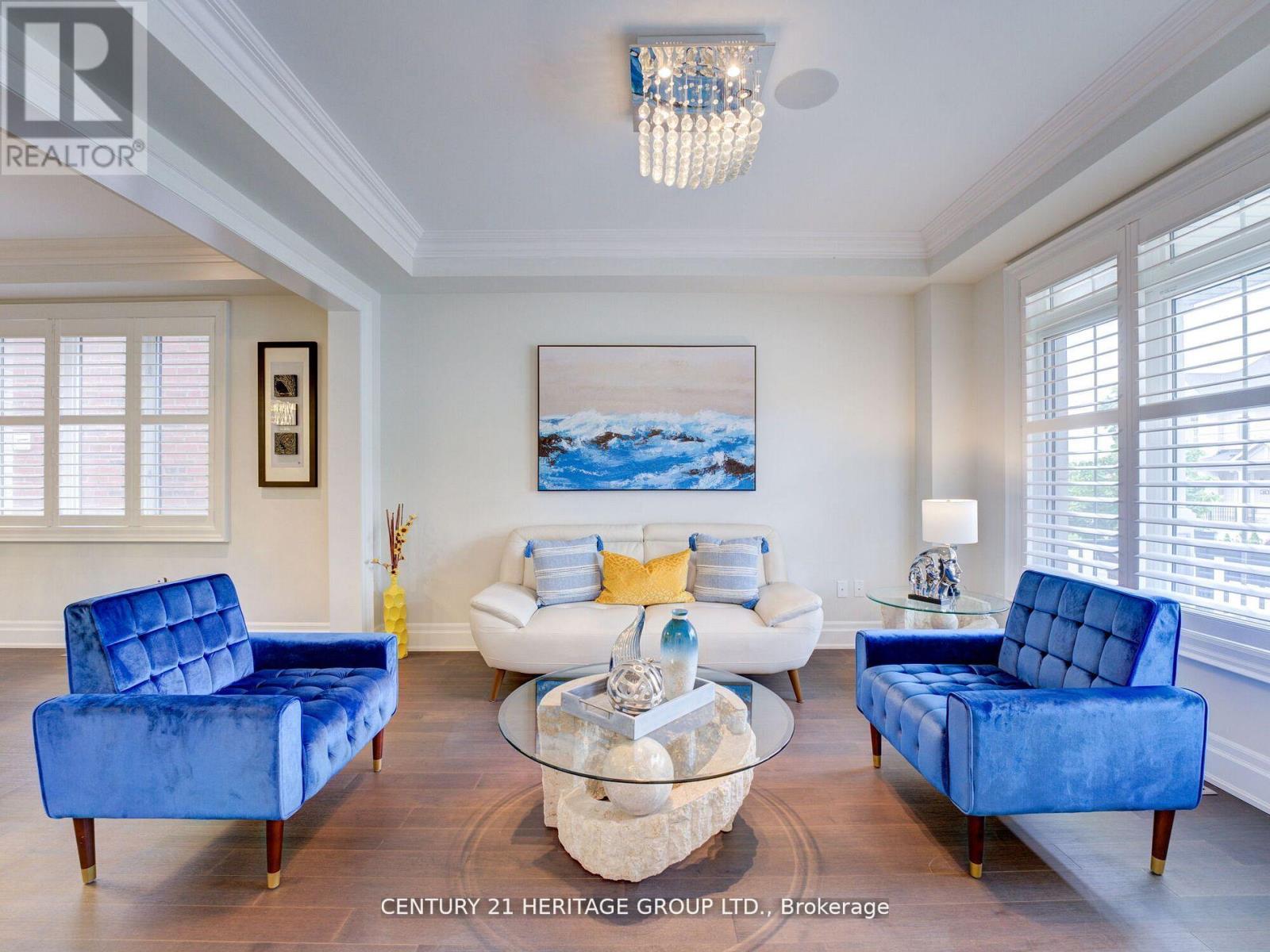
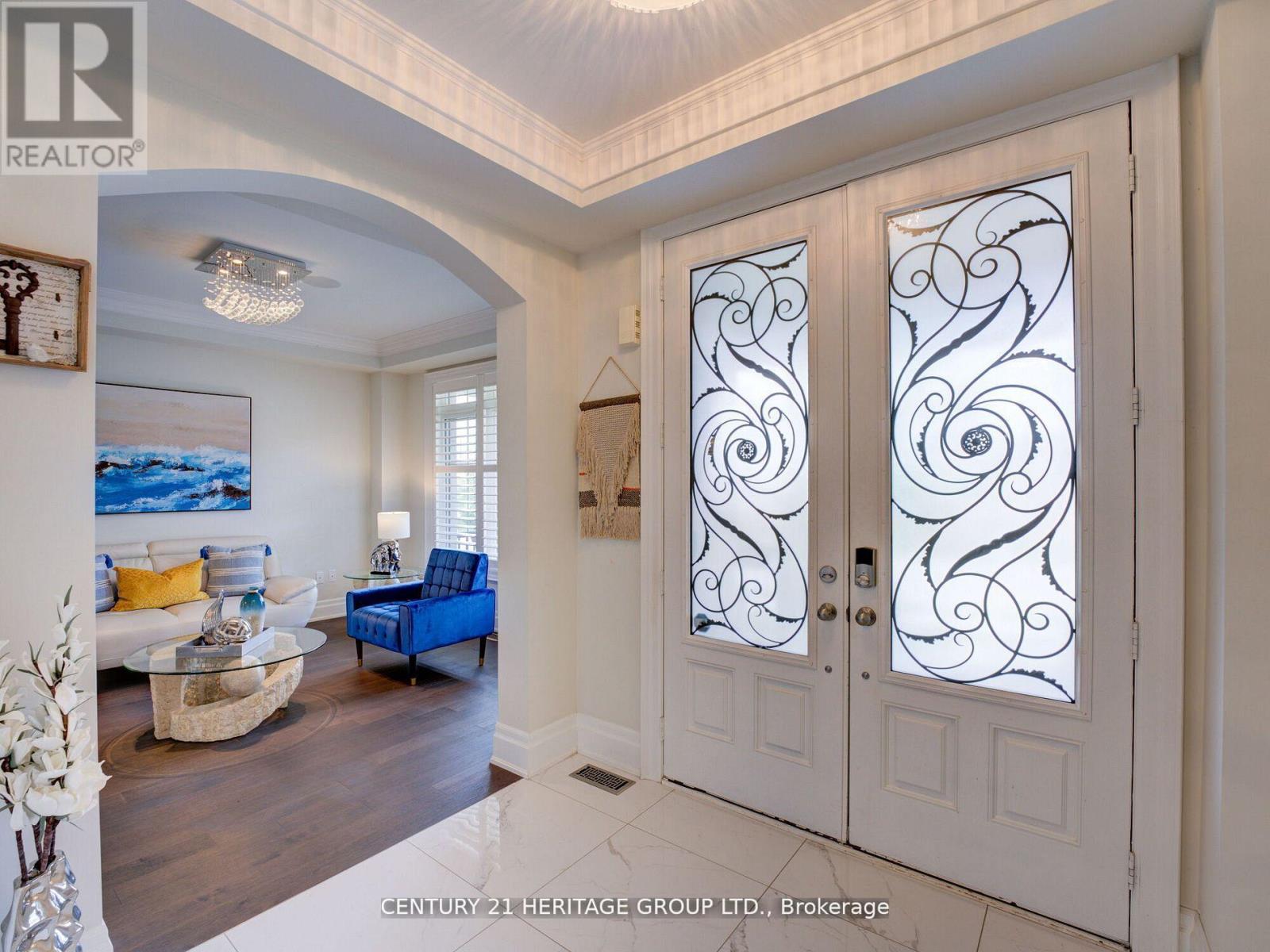
$1,648,800
629 MCGREGOR FARM TRAIL
Newmarket, Ontario, Ontario, L3X0H3
MLS® Number: N12142835
Property description
Stunning 4-bedroom executive home in the prestigious Glenway Estates, offering over 4,000 sq ft of luxurious living space. Meticulously upgraded with over $200K in premium finishes. This home features elegant plank hardwood flooring thru-out, 9 ft smooth ceilings on the main floor with crown moulding. The family room boasts a coffered ceiling and gas fireplace and built-in speakers. The oversized gourmet kitchen with built-in S/S appliances, granite countertops, a large center island, pot filler, and a spacious breakfast area perfect for family gatherings. Generously sized bedrooms including a lavish primary suite with a two-sided fireplace, large walk-in closet, and spa-like ensuite. The additional bedrooms one with a private and others with semi-ensuite. The professionally finished walk-up basement offers a large rec room, open-concept kitchen, bedroom, a modern 3-piece bath, and separate laundry.
Building information
Type
*****
Amenities
*****
Appliances
*****
Basement Development
*****
Basement Features
*****
Basement Type
*****
Construction Style Attachment
*****
Cooling Type
*****
Exterior Finish
*****
Fireplace Present
*****
FireplaceTotal
*****
Flooring Type
*****
Foundation Type
*****
Half Bath Total
*****
Heating Fuel
*****
Heating Type
*****
Size Interior
*****
Stories Total
*****
Utility Water
*****
Land information
Sewer
*****
Size Depth
*****
Size Frontage
*****
Size Irregular
*****
Size Total
*****
Rooms
Main level
Eating area
*****
Kitchen
*****
Family room
*****
Dining room
*****
Living room
*****
Basement
Recreational, Games room
*****
Bedroom
*****
Kitchen
*****
Second level
Bedroom 4
*****
Bedroom 3
*****
Bedroom 2
*****
Primary Bedroom
*****
Courtesy of CENTURY 21 HERITAGE GROUP LTD.
Book a Showing for this property
Please note that filling out this form you'll be registered and your phone number without the +1 part will be used as a password.

