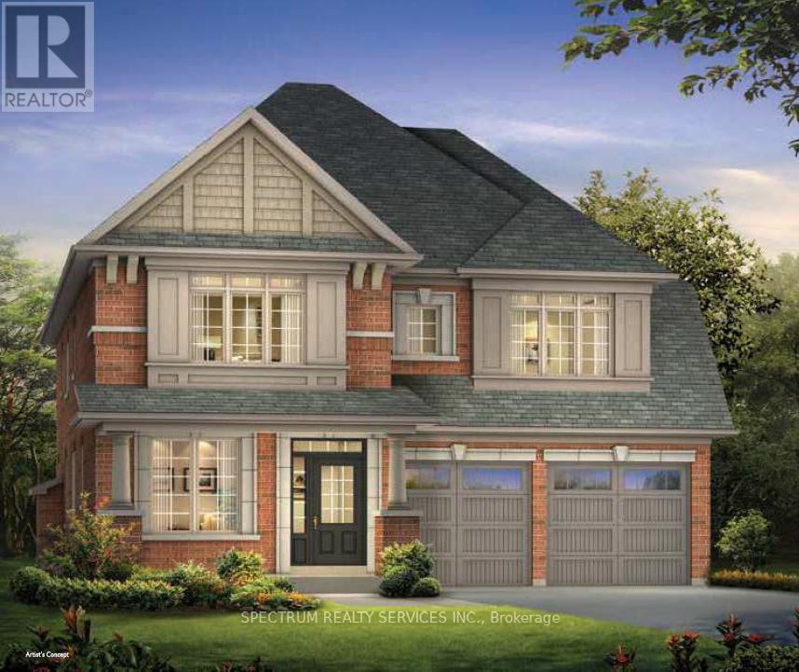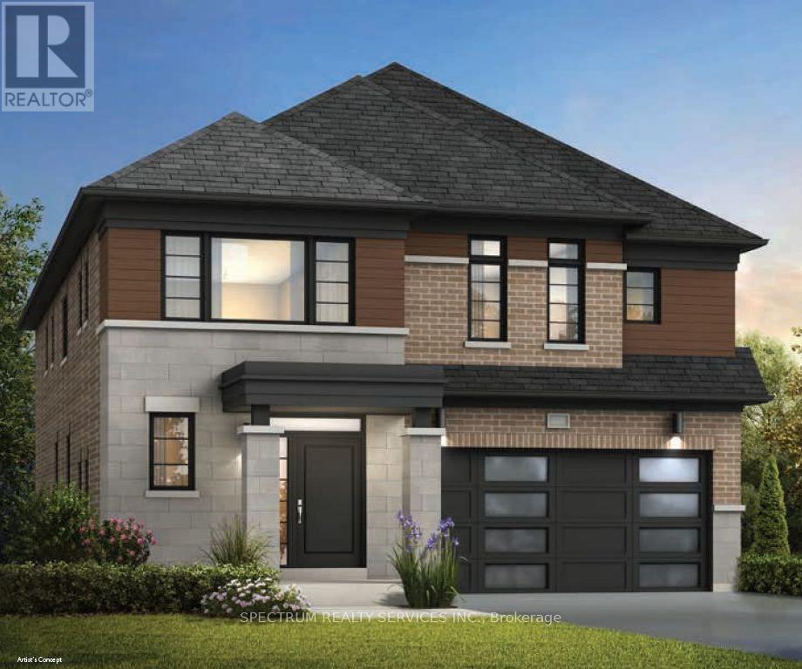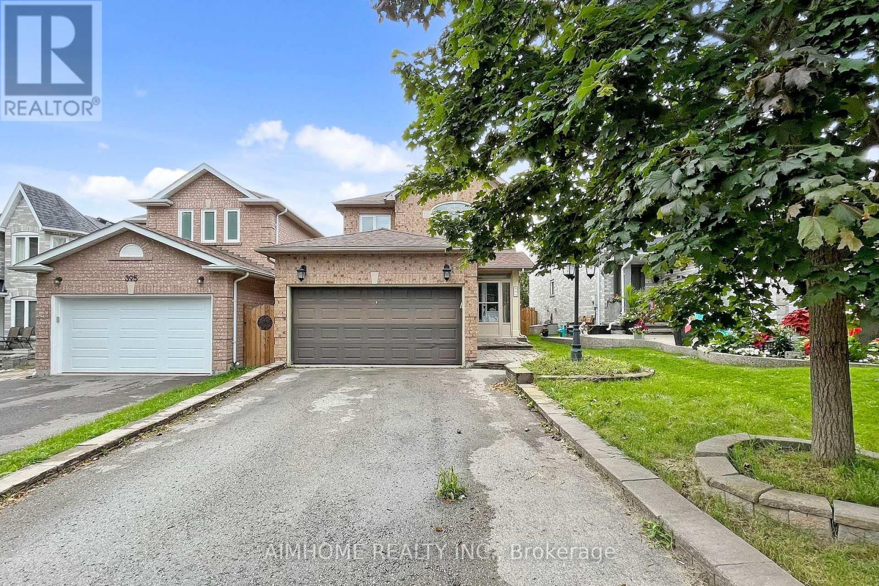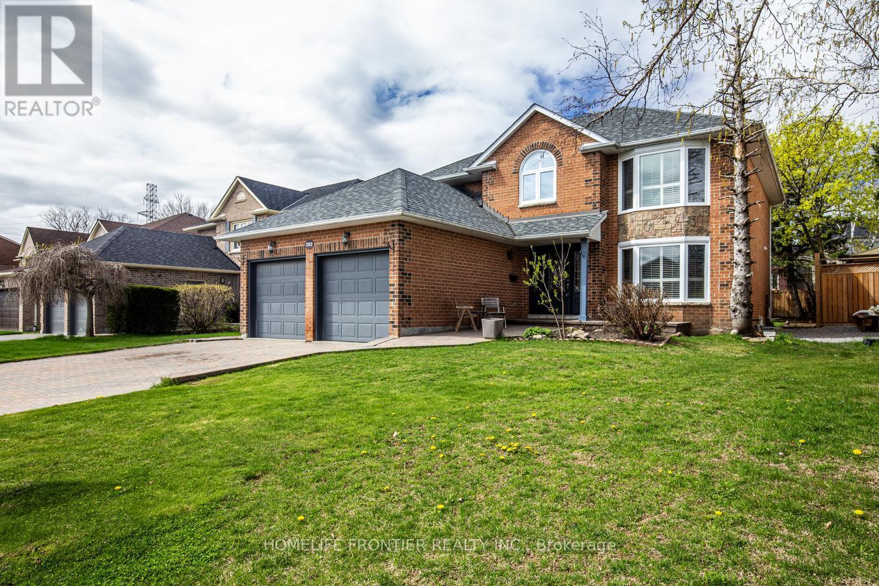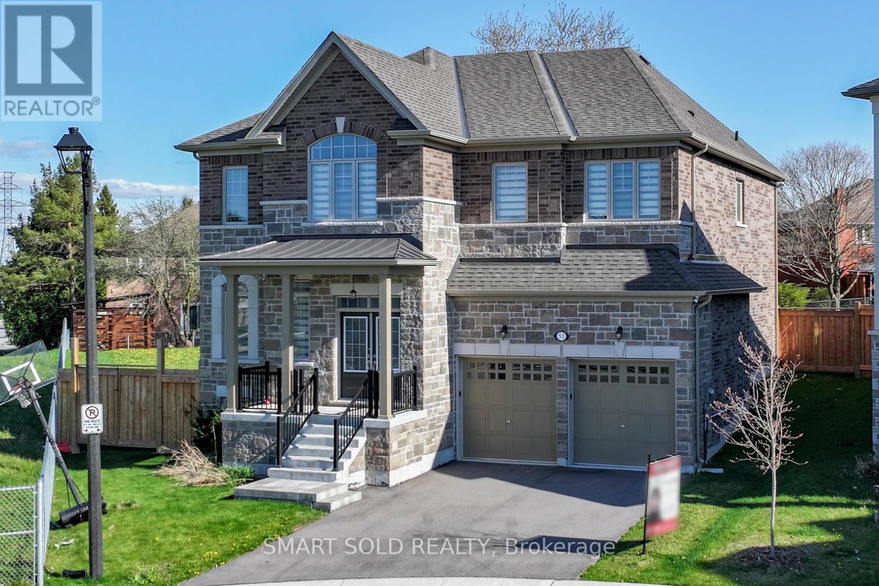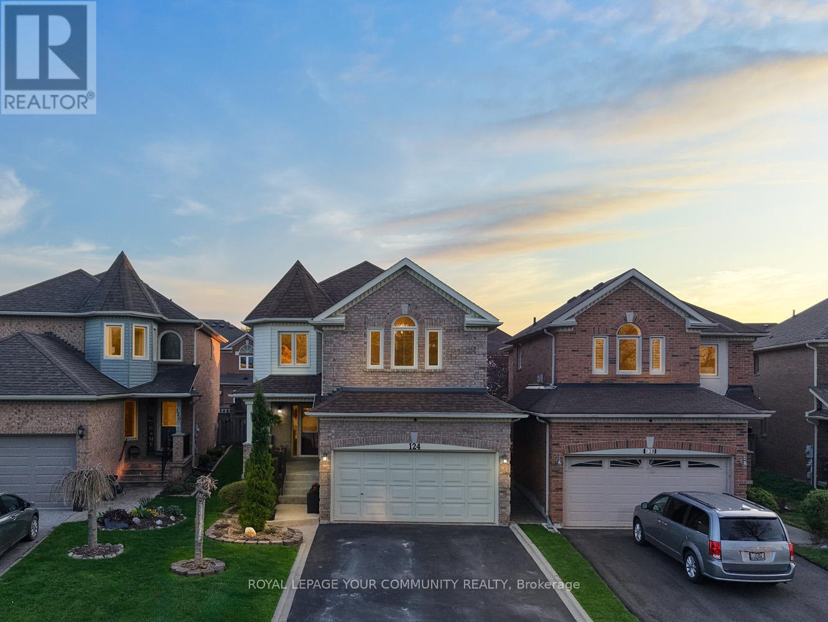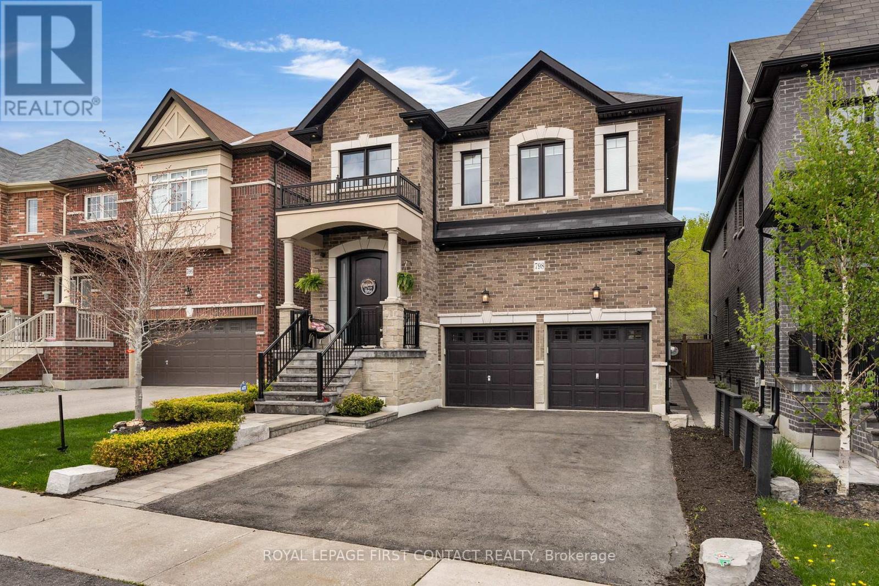Free account required
Unlock the full potential of your property search with a free account! Here's what you'll gain immediate access to:
- Exclusive Access to Every Listing
- Personalized Search Experience
- Favorite Properties at Your Fingertips
- Stay Ahead with Email Alerts
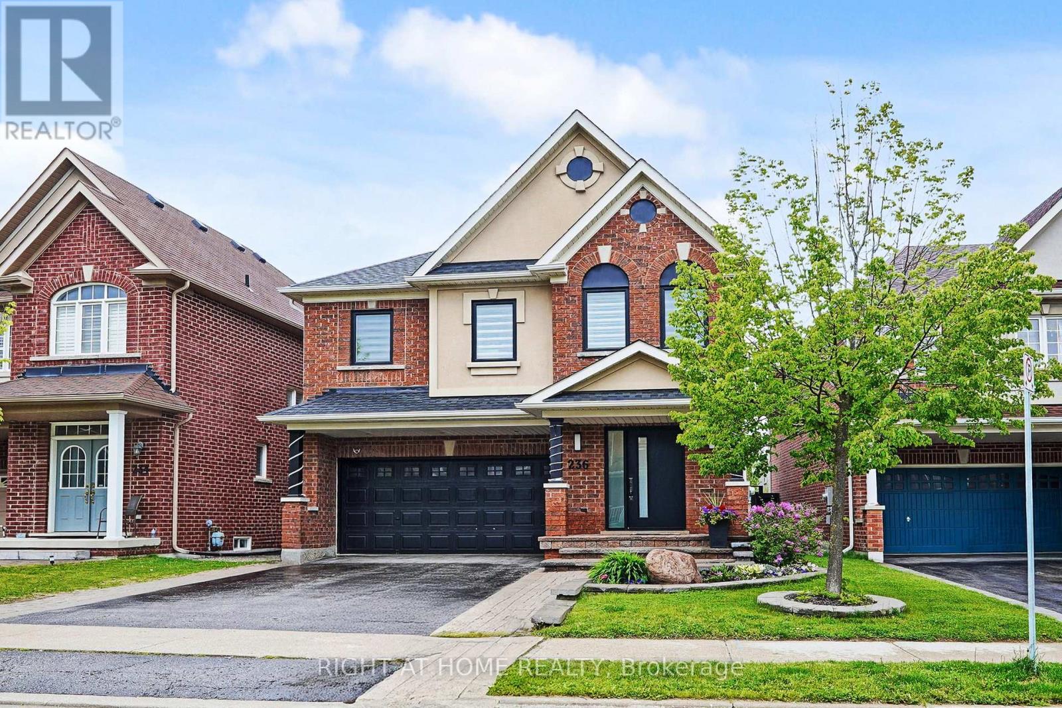
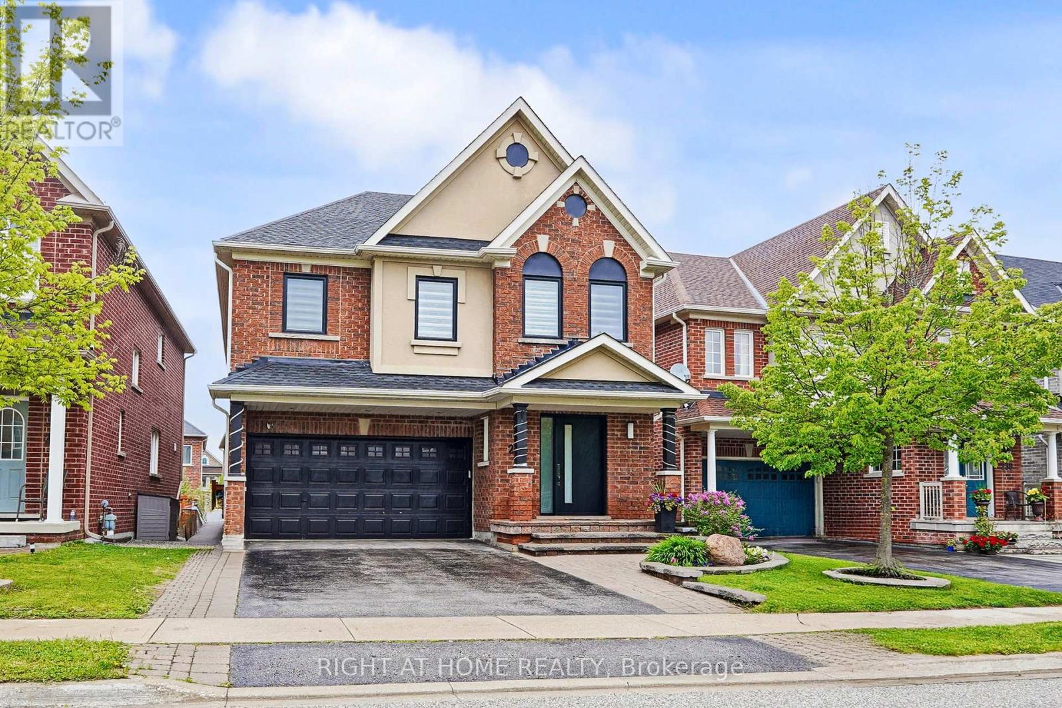
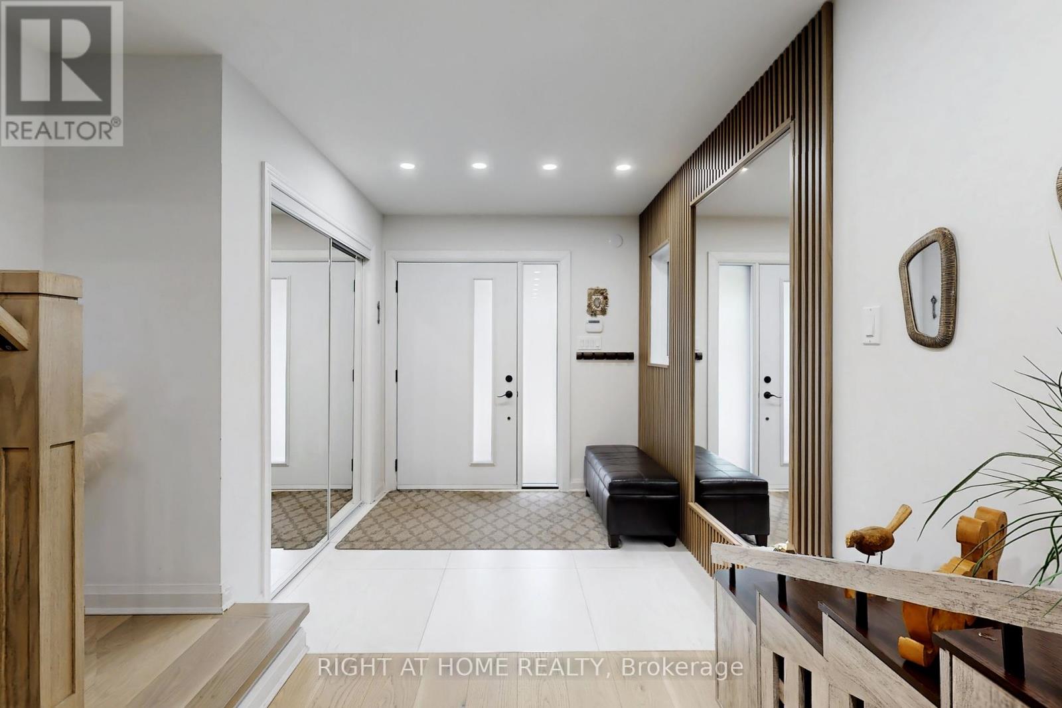
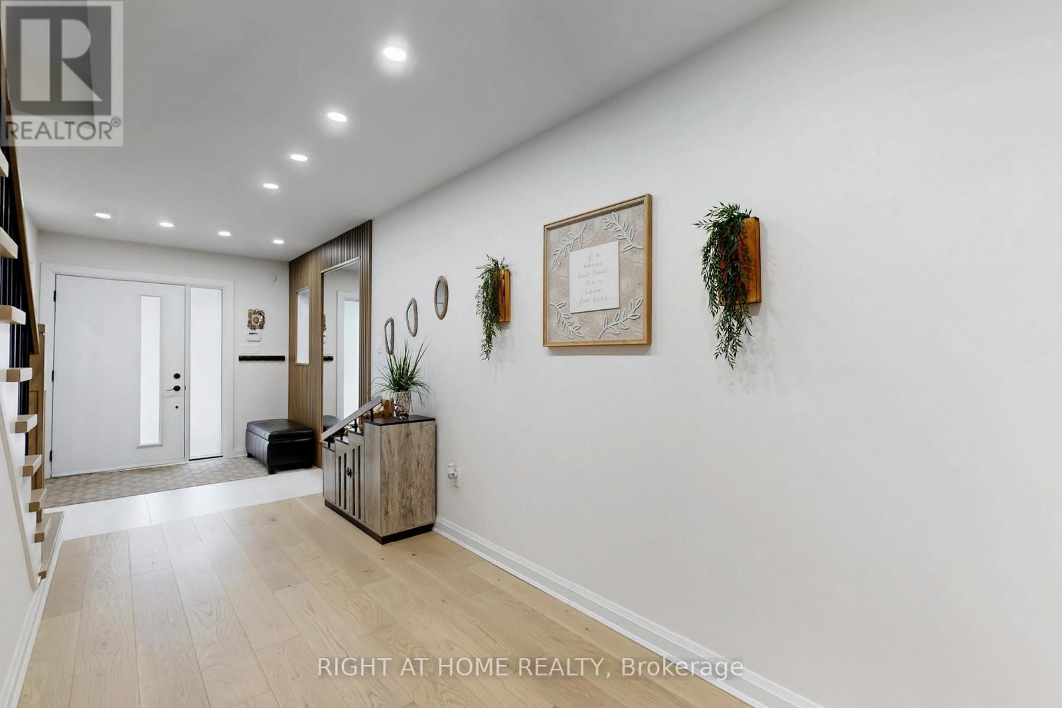
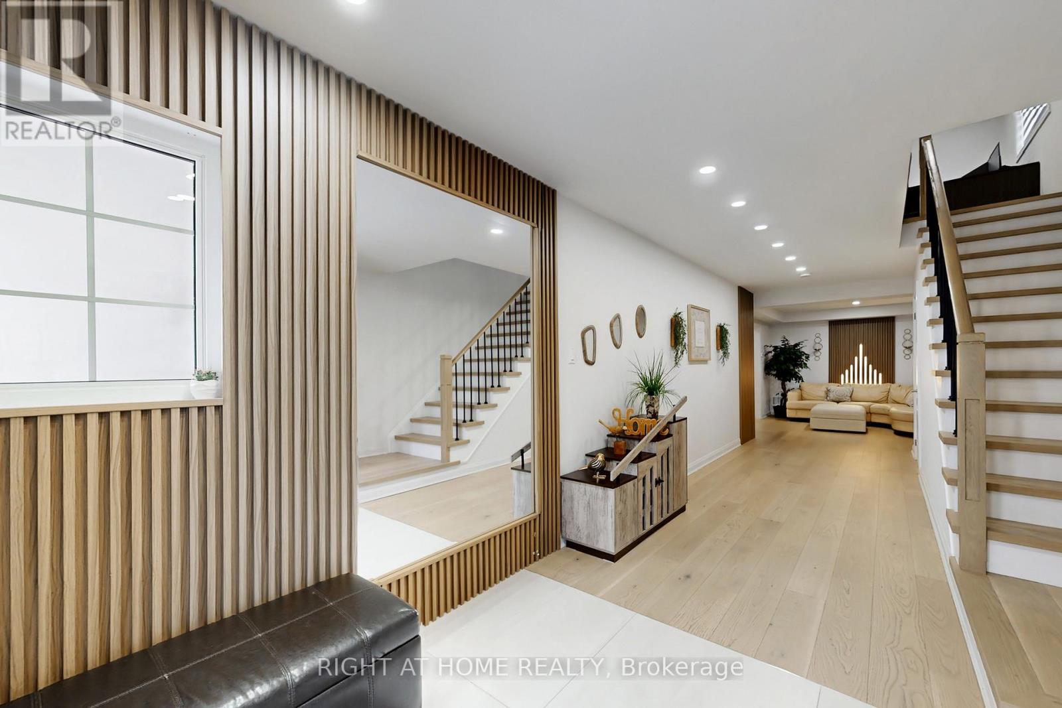
$1,558,888
236 KARL ROSE TRAIL
Newmarket, Ontario, Ontario, L3X3J2
MLS® Number: N12185568
Property description
Just Perfect Turn Key House. Ready To Move In. Upgraded Ground Up. 2,500 SQF, 4 Bedrooms, 4 Bathrooms. Finished Basement With Separate Entrance. $150K In Upgrades. Hot Tub. Gas Fireplace. Custom Master Bathroom And Walk-In Closet. New Roof Shingles (2025), Freshly Painted Deck (2025), New Owned Furnace (2024), New Owned Hot Water Tank (2023), New 6 Windows On Second floor (2023), New Laundry Washer & Dryer (2022), New Entrance Door And Patio Door (2022). New Custom Kitchen and Kitchen-et In Basement. Quiet Neighborhood, Near Schools, Parks, Shopping Centers, Upper Canada Mall. Enjoy YouTube Video Follow By Link https://youtu.be/EgTM0SHESWM
Building information
Type
*****
Age
*****
Amenities
*****
Appliances
*****
Basement Development
*****
Basement Type
*****
Construction Style Attachment
*****
Cooling Type
*****
Exterior Finish
*****
Fireplace Present
*****
Flooring Type
*****
Foundation Type
*****
Half Bath Total
*****
Heating Fuel
*****
Heating Type
*****
Size Interior
*****
Stories Total
*****
Utility Water
*****
Land information
Sewer
*****
Size Depth
*****
Size Frontage
*****
Size Irregular
*****
Size Total
*****
Rooms
Main level
Family room
*****
Eating area
*****
Kitchen
*****
Dining room
*****
Living room
*****
Basement
Office
*****
Recreational, Games room
*****
Second level
Media
*****
Bedroom 4
*****
Bedroom 3
*****
Bedroom 2
*****
Primary Bedroom
*****
Main level
Family room
*****
Eating area
*****
Kitchen
*****
Dining room
*****
Living room
*****
Basement
Office
*****
Recreational, Games room
*****
Second level
Media
*****
Bedroom 4
*****
Bedroom 3
*****
Bedroom 2
*****
Primary Bedroom
*****
Main level
Family room
*****
Eating area
*****
Kitchen
*****
Dining room
*****
Living room
*****
Basement
Office
*****
Recreational, Games room
*****
Second level
Media
*****
Bedroom 4
*****
Bedroom 3
*****
Bedroom 2
*****
Primary Bedroom
*****
Main level
Family room
*****
Eating area
*****
Kitchen
*****
Dining room
*****
Living room
*****
Basement
Office
*****
Recreational, Games room
*****
Second level
Media
*****
Bedroom 4
*****
Bedroom 3
*****
Bedroom 2
*****
Primary Bedroom
*****
Courtesy of RIGHT AT HOME REALTY
Book a Showing for this property
Please note that filling out this form you'll be registered and your phone number without the +1 part will be used as a password.
