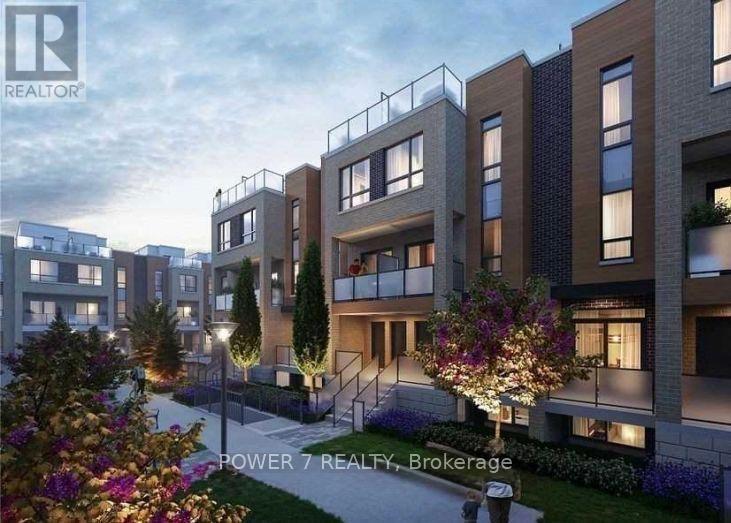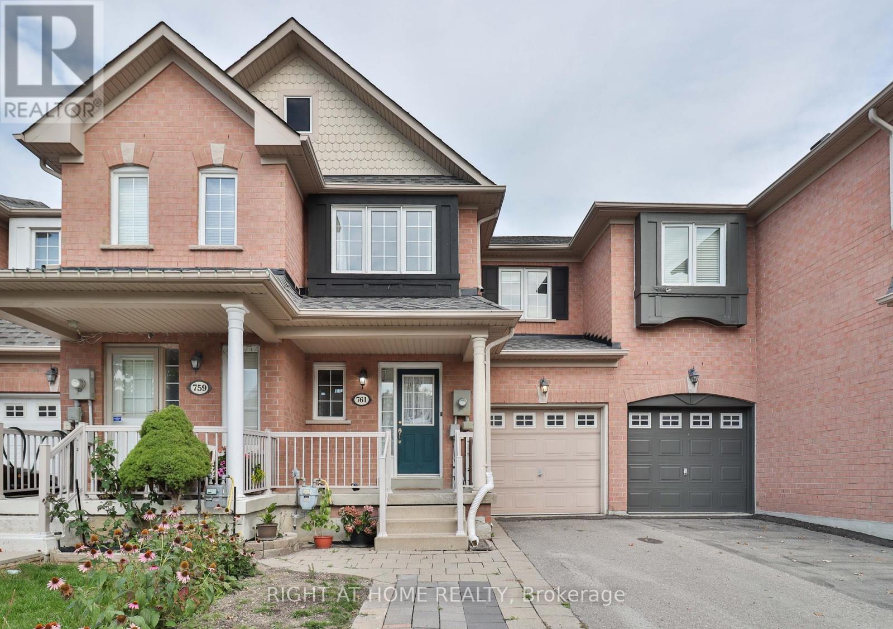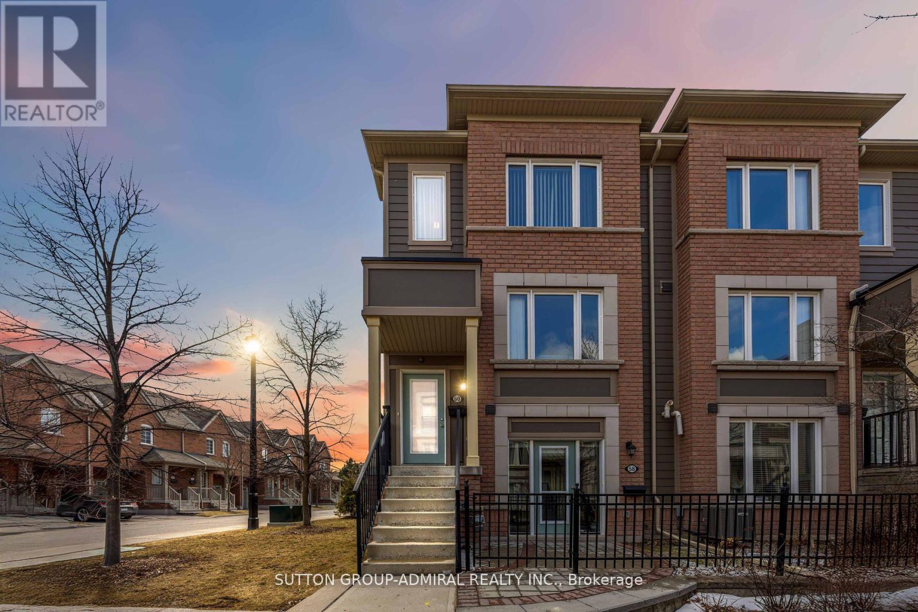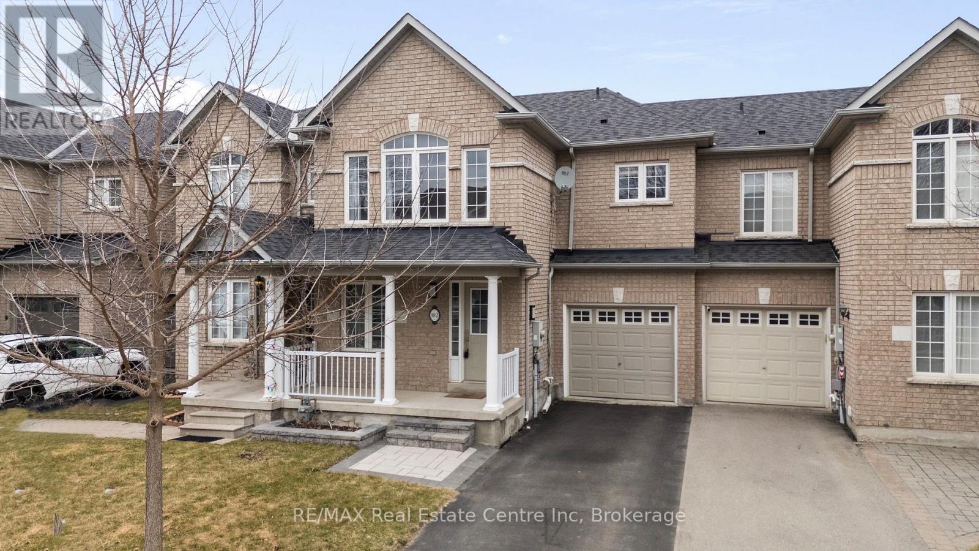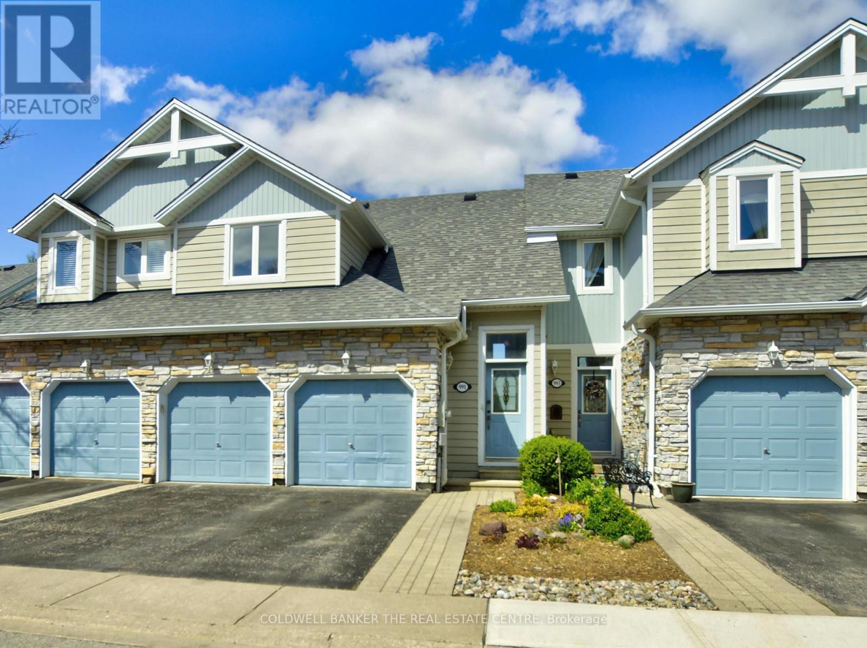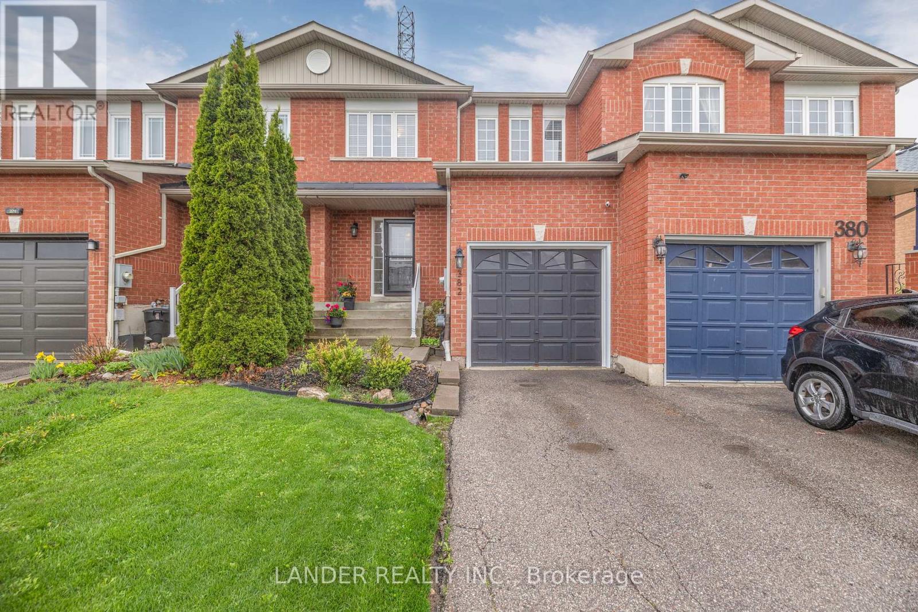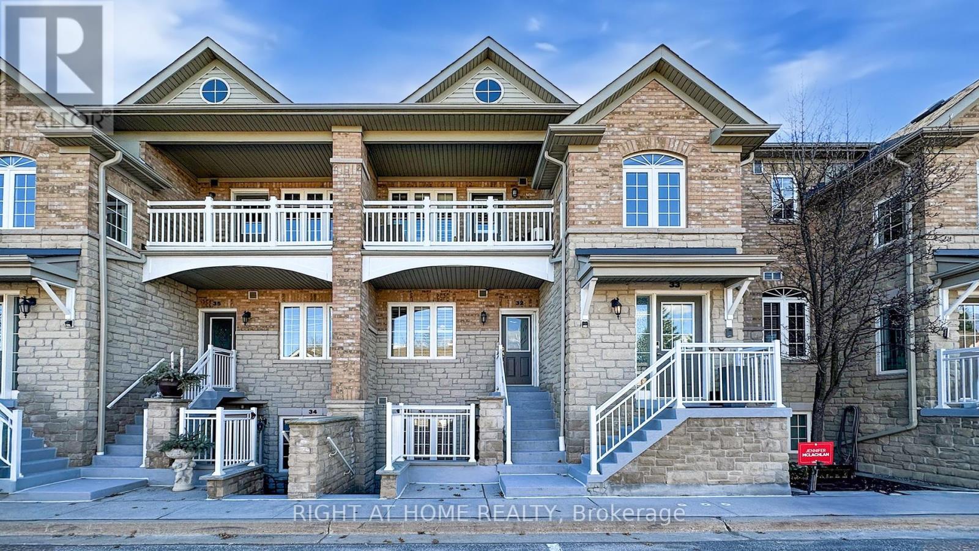Free account required
Unlock the full potential of your property search with a free account! Here's what you'll gain immediate access to:
- Exclusive Access to Every Listing
- Personalized Search Experience
- Favorite Properties at Your Fingertips
- Stay Ahead with Email Alerts
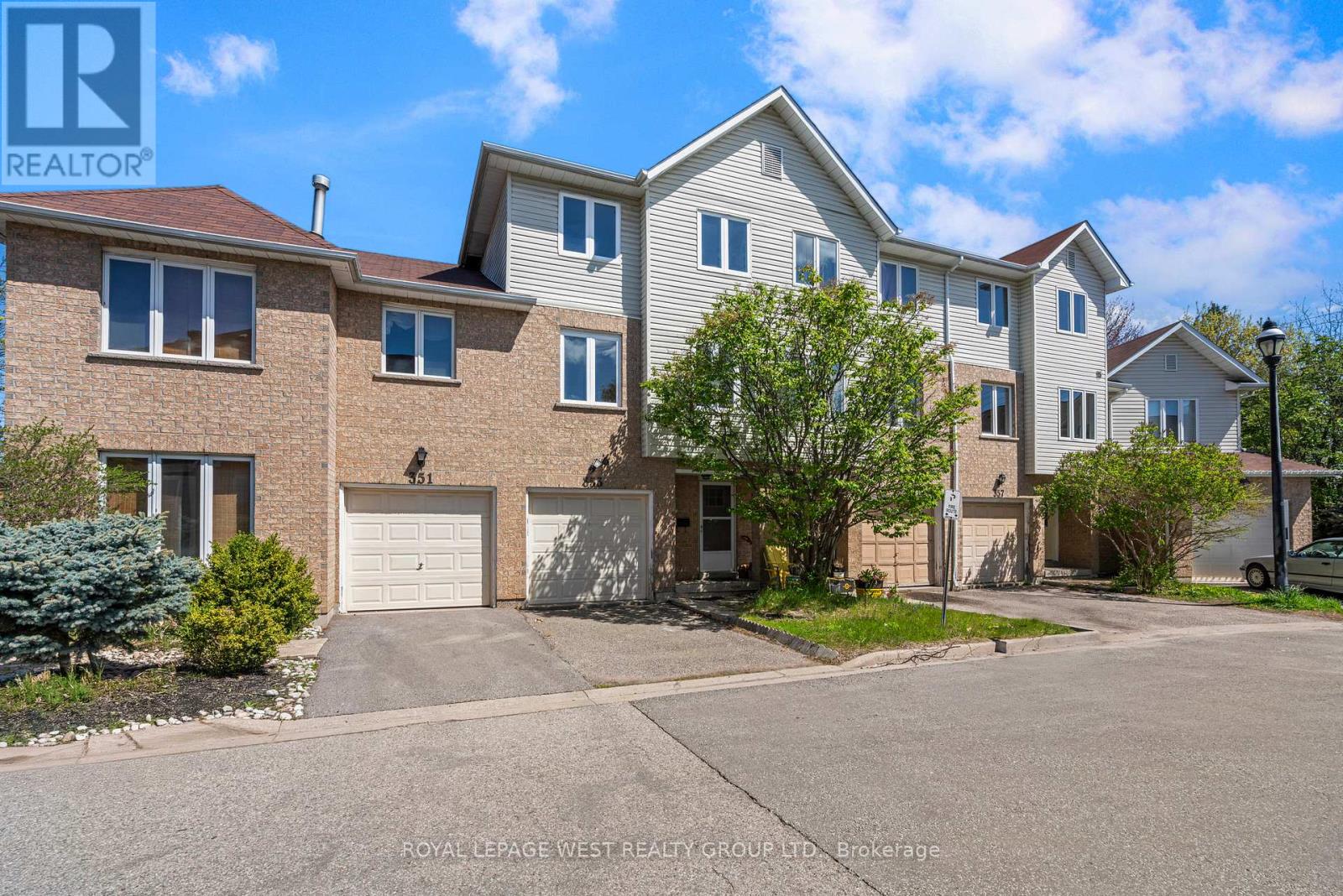




$790,000
2 - 353 RIDDELL COURT
Newmarket, Ontario, Ontario, L3Y8M8
MLS® Number: N12143665
Property description
Lovely three bedroom starter townhome, perfectly located on a quiet cul-de-sac, backing onto a treed ravine, and just a walk away from wooded trails and Bogart Pond. Ultra low monthly condo fees. Thoughtful split level layout with a sun-filled family room! Cathedral ceiling in bright living/dining room with a walk-out to huge raised deck over looking treed ravine - perfect for BBQ's and entertaining. Large family size eat in kitchen with a breakfast bar and solid oak cabinets and double sink. Large primary bedroom overlooking mature trees- wall to wall closet complete with organizers and a four piece ensuite bathroom. Walk-out from basement to private fenced backyard with a small patio area. Potential for additional office space in the basement or use as additional storage space. Parking for two vehicles ( one in the garage and one in the driveway , shelves in the garage offer additional storage space). Minutes To Highway 404, amenities such as grocery store, and GO Station.
Building information
Type
*****
Age
*****
Amenities
*****
Appliances
*****
Architectural Style
*****
Basement Development
*****
Basement Features
*****
Basement Type
*****
Cooling Type
*****
Exterior Finish
*****
Fire Protection
*****
Flooring Type
*****
Foundation Type
*****
Half Bath Total
*****
Heating Fuel
*****
Heating Type
*****
Size Interior
*****
Land information
Amenities
*****
Fence Type
*****
Rooms
In between
Kitchen
*****
Family room
*****
Main level
Dining room
*****
Living room
*****
Basement
Laundry room
*****
Second level
Bedroom 3
*****
Bedroom 2
*****
Primary Bedroom
*****
In between
Kitchen
*****
Family room
*****
Main level
Dining room
*****
Living room
*****
Basement
Laundry room
*****
Second level
Bedroom 3
*****
Bedroom 2
*****
Primary Bedroom
*****
In between
Kitchen
*****
Family room
*****
Main level
Dining room
*****
Living room
*****
Basement
Laundry room
*****
Second level
Bedroom 3
*****
Bedroom 2
*****
Primary Bedroom
*****
In between
Kitchen
*****
Family room
*****
Main level
Dining room
*****
Living room
*****
Basement
Laundry room
*****
Second level
Bedroom 3
*****
Bedroom 2
*****
Primary Bedroom
*****
In between
Kitchen
*****
Family room
*****
Main level
Dining room
*****
Living room
*****
Basement
Laundry room
*****
Second level
Bedroom 3
*****
Bedroom 2
*****
Primary Bedroom
*****
In between
Kitchen
*****
Family room
*****
Main level
Dining room
*****
Living room
*****
Basement
Laundry room
*****
Second level
Bedroom 3
*****
Bedroom 2
*****
Primary Bedroom
*****
In between
Kitchen
*****
Family room
*****
Courtesy of ROYAL LEPAGE WEST REALTY GROUP LTD.
Book a Showing for this property
Please note that filling out this form you'll be registered and your phone number without the +1 part will be used as a password.
