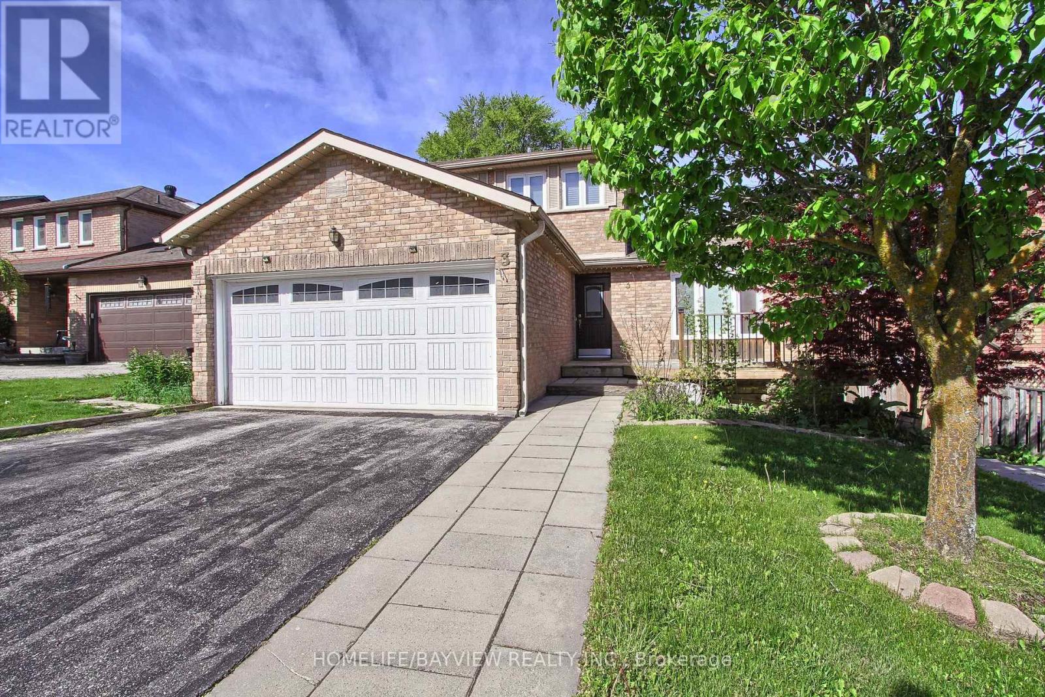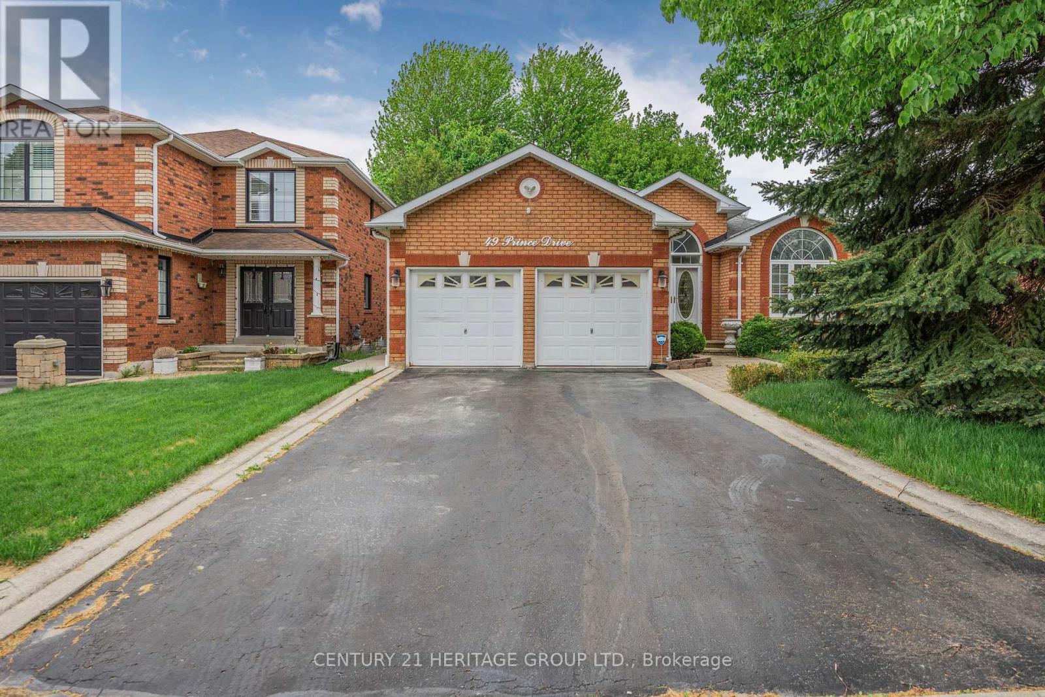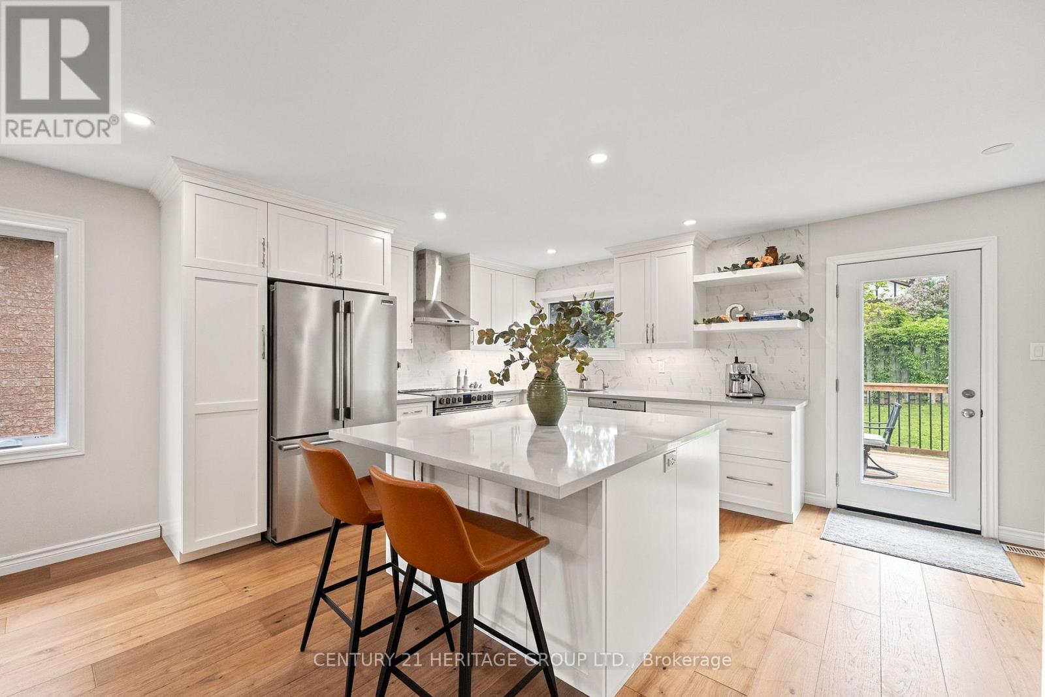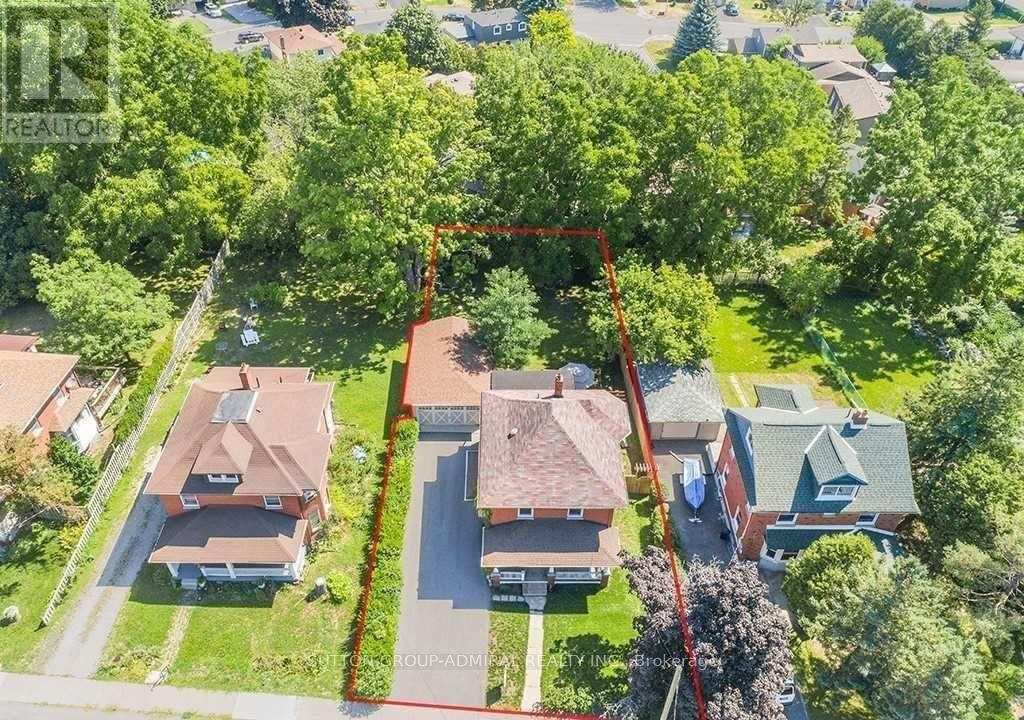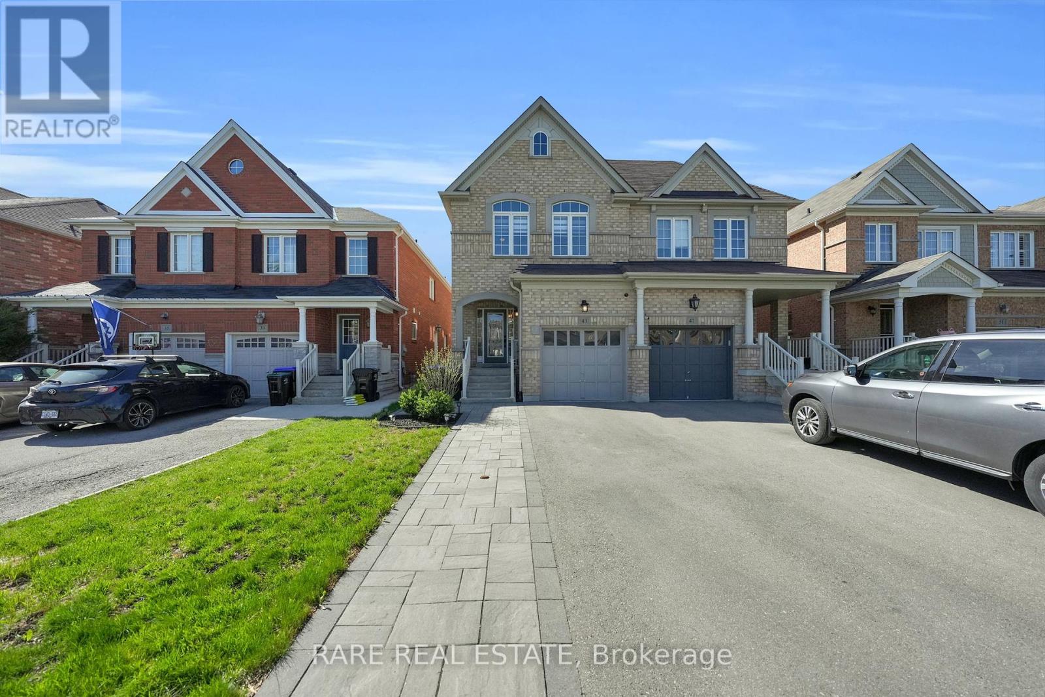Free account required
Unlock the full potential of your property search with a free account! Here's what you'll gain immediate access to:
- Exclusive Access to Every Listing
- Personalized Search Experience
- Favorite Properties at Your Fingertips
- Stay Ahead with Email Alerts
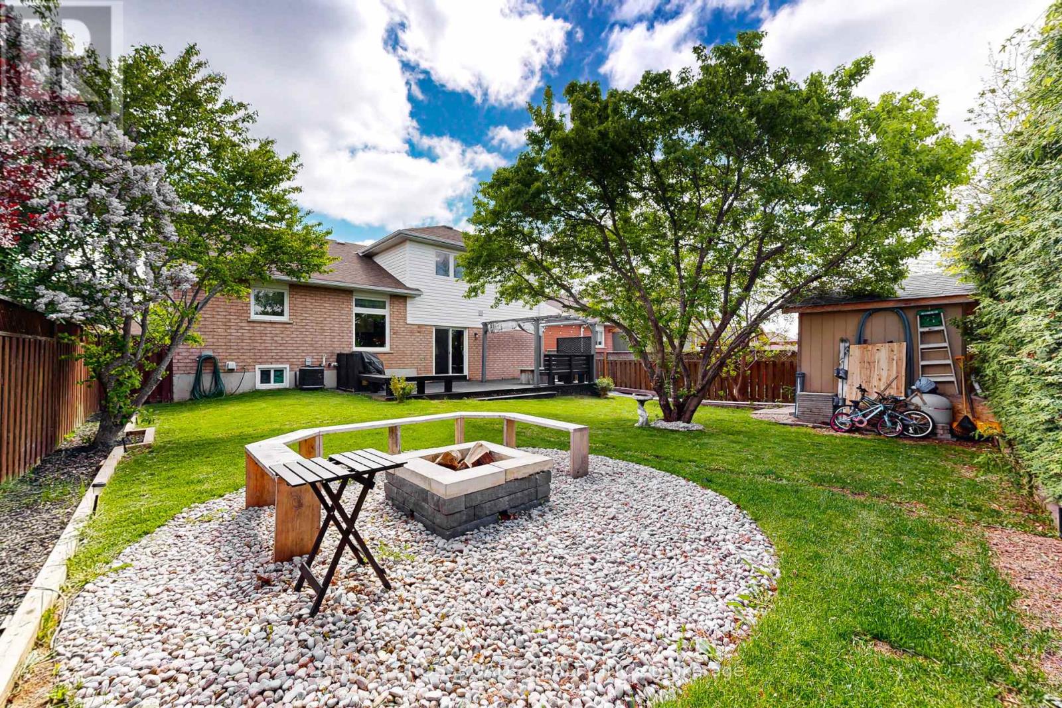
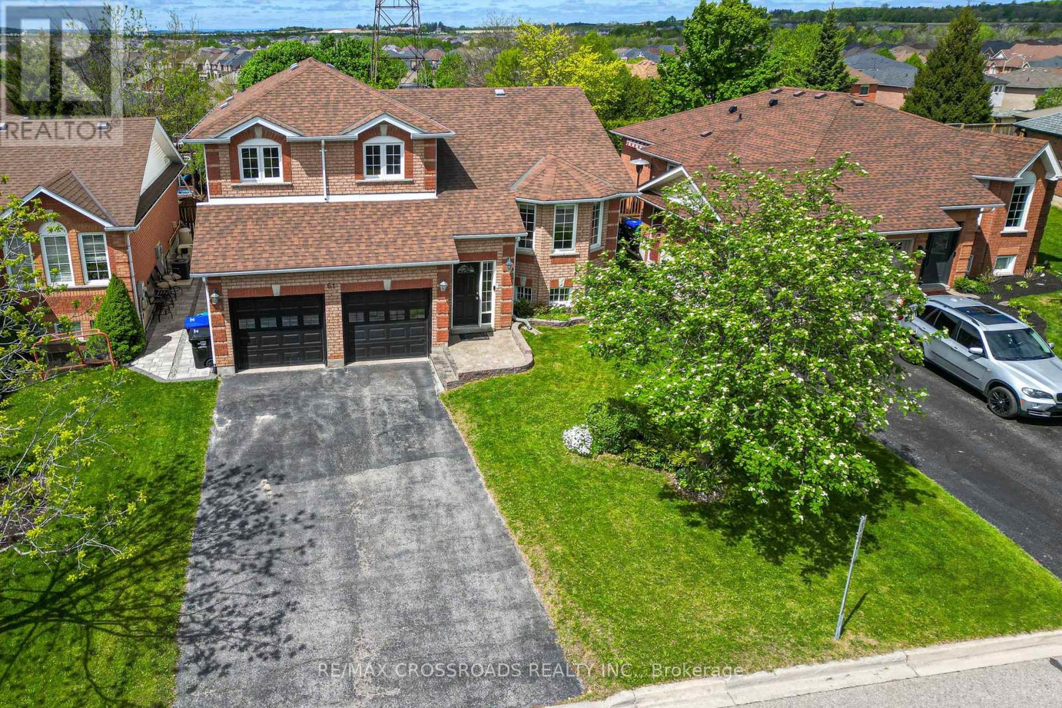
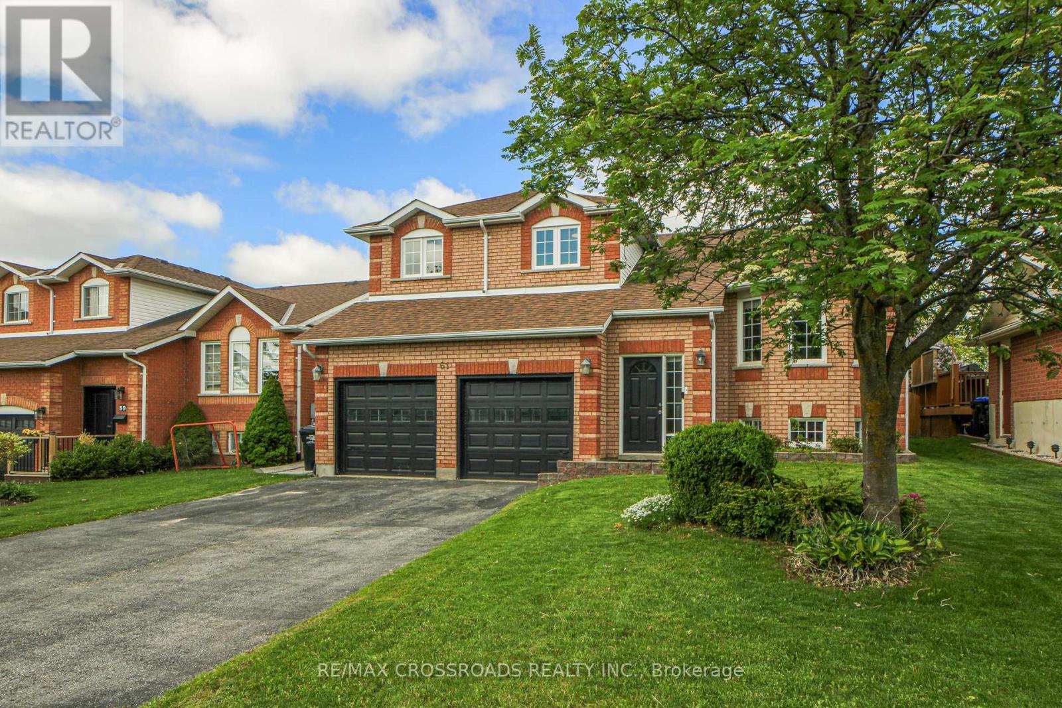
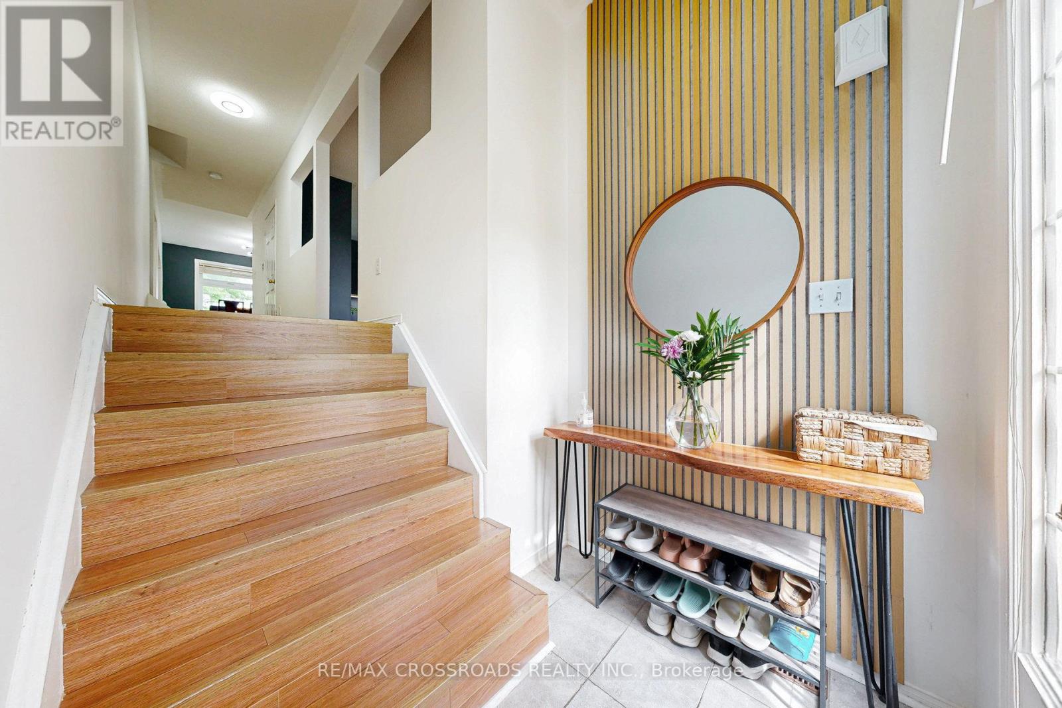
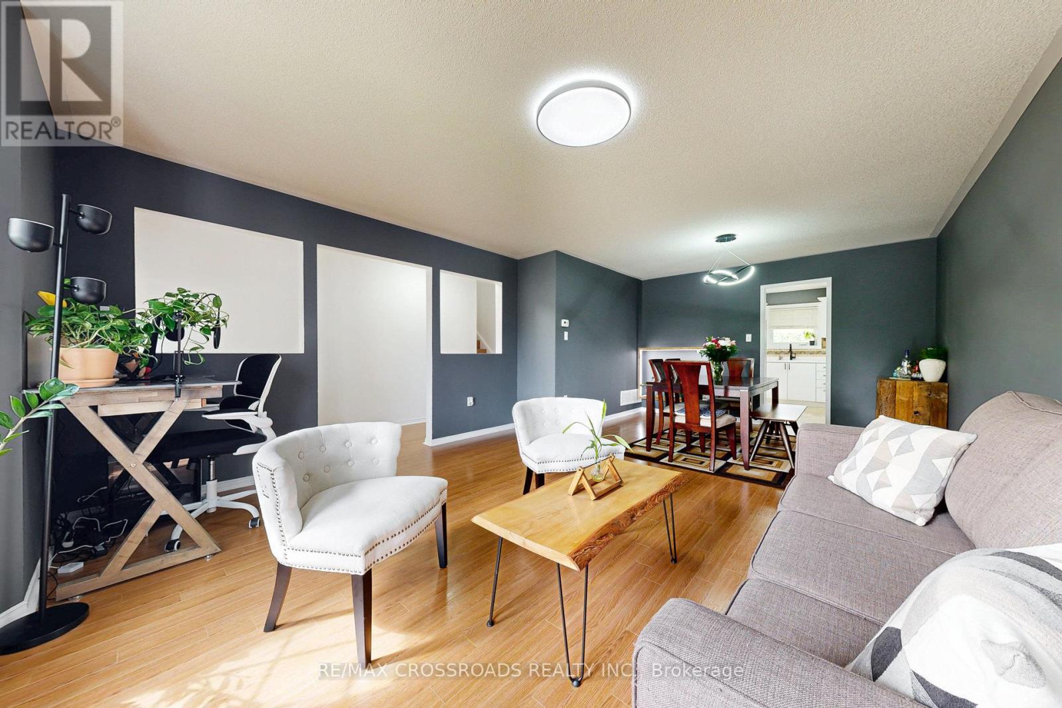
$999,999
61 MILLS COURT
Bradford West Gwillimbury, Ontario, Ontario, L3Z2Y3
MLS® Number: N12197003
Property description
Charming and Spacious 4 Bed, 4 Bath Multi-Level Home on Quiet Cul-De-Sac. Welcome to this beautifully updated and meticulously maintained 4-bedroom, 4-bathroom home located in a peaceful, family-friendly cul-de-sac. This house has designed living space across multiple levels, this property delivers the perfect blend of comfort, style, and functionality for todays modern family.The main floor boasts a bright, open-concept living and dining area flooded with natural light ideal for entertaining or relaxing with loved ones. The contemporary kitchen features sleek countertops, upgraded cabinet doors, and a cozy breakfast area overlooking the serene backyard. Step down into a warm and inviting family room with direct access to a spacious deck and a fully fenced yard. Enjoy complete privacy with no rear neighborsjust tranquil walking trails. The backyard is perfect for entertaining, complete with a garden shed and a charming outdoor fireplace for those summer and fall evenings. Upstairs, the spacious primary suite offers a walk-in closet and a private 4-piece ensuite. Two additional bedrooms and a second full bathroom provide ample space for family or guests. The partially finished basement includes a fourth bedroom with a closet, a 4-piece bath, new laminate flooring, and a flexible open space perfect for a home office, rec room, gym, or guest suite. A Separate entrance from Garage. Additional features include an attached 2-car garage with interior entry, parking for 4 more vehicles, and a location close to top-rated schools primary and secondary, parks, shops, restaurants, and a vibrant community center.This move-in-ready gem offers privacy, space, and convenience all in one. Dont miss your chance to call it home. Schedule your showing today!
Building information
Type
*****
Age
*****
Appliances
*****
Basement Development
*****
Basement Features
*****
Basement Type
*****
Construction Style Attachment
*****
Construction Style Split Level
*****
Cooling Type
*****
Exterior Finish
*****
Fire Protection
*****
Flooring Type
*****
Foundation Type
*****
Half Bath Total
*****
Heating Fuel
*****
Heating Type
*****
Size Interior
*****
Utility Water
*****
Land information
Sewer
*****
Size Depth
*****
Size Frontage
*****
Size Irregular
*****
Size Total
*****
Rooms
Main level
Family room
*****
Dining room
*****
Living room
*****
Kitchen
*****
Basement
Kitchen
*****
Recreational, Games room
*****
Bedroom 4
*****
Second level
Bedroom 3
*****
Bedroom 2
*****
Primary Bedroom
*****
Main level
Family room
*****
Dining room
*****
Living room
*****
Kitchen
*****
Basement
Kitchen
*****
Recreational, Games room
*****
Bedroom 4
*****
Second level
Bedroom 3
*****
Bedroom 2
*****
Primary Bedroom
*****
Main level
Family room
*****
Dining room
*****
Living room
*****
Kitchen
*****
Basement
Kitchen
*****
Recreational, Games room
*****
Bedroom 4
*****
Second level
Bedroom 3
*****
Bedroom 2
*****
Primary Bedroom
*****
Main level
Family room
*****
Dining room
*****
Living room
*****
Kitchen
*****
Basement
Kitchen
*****
Recreational, Games room
*****
Bedroom 4
*****
Second level
Bedroom 3
*****
Bedroom 2
*****
Primary Bedroom
*****
Courtesy of RE/MAX CROSSROADS REALTY INC.
Book a Showing for this property
Please note that filling out this form you'll be registered and your phone number without the +1 part will be used as a password.


