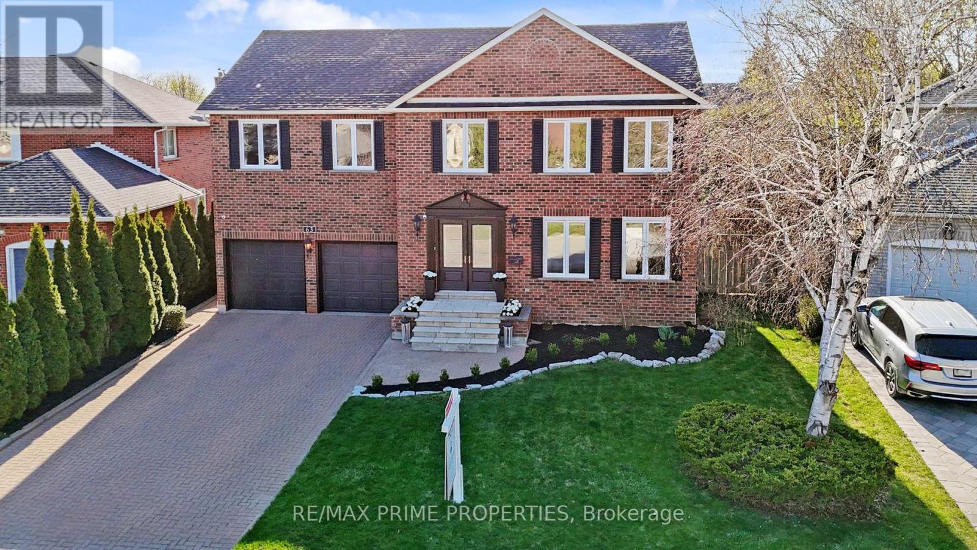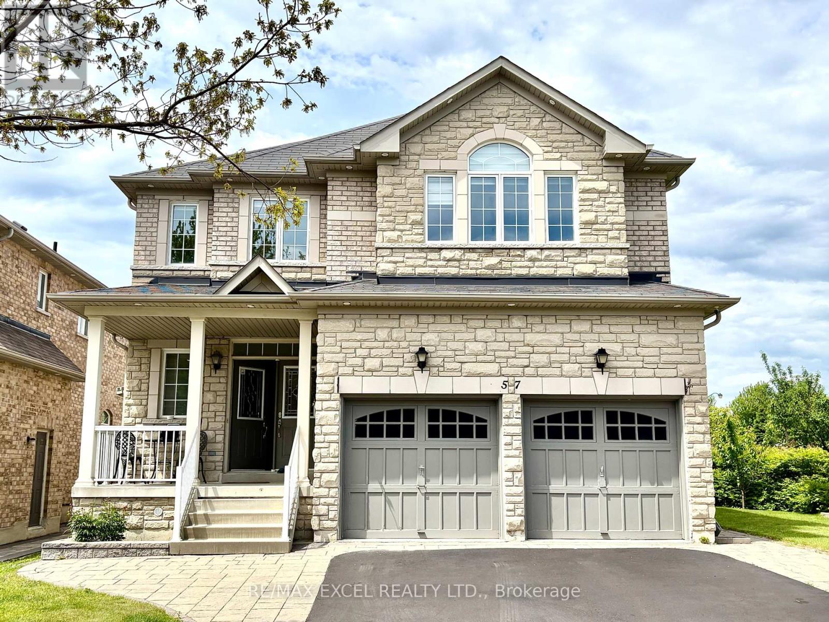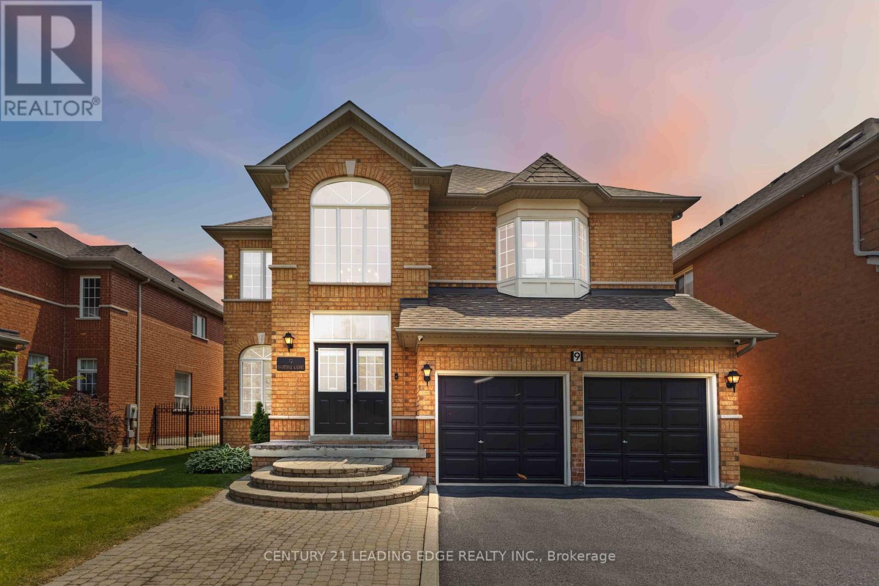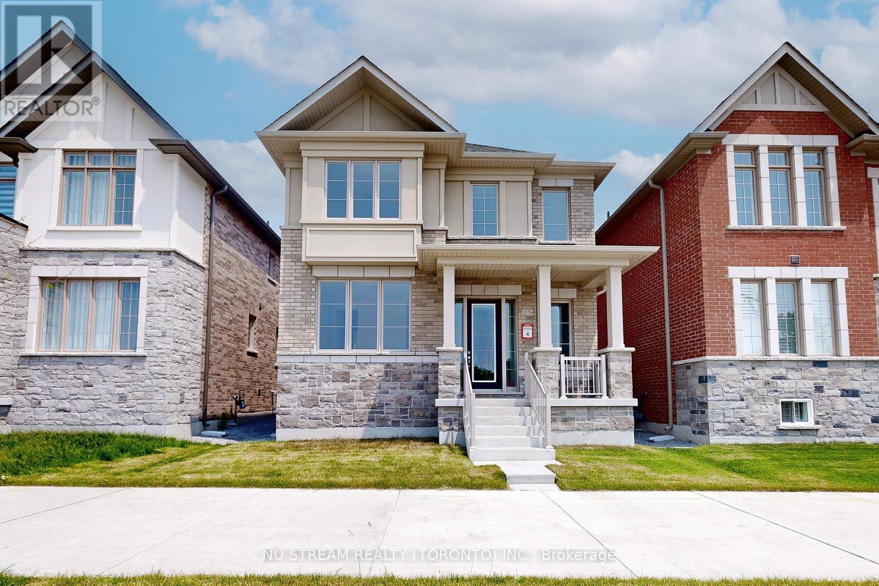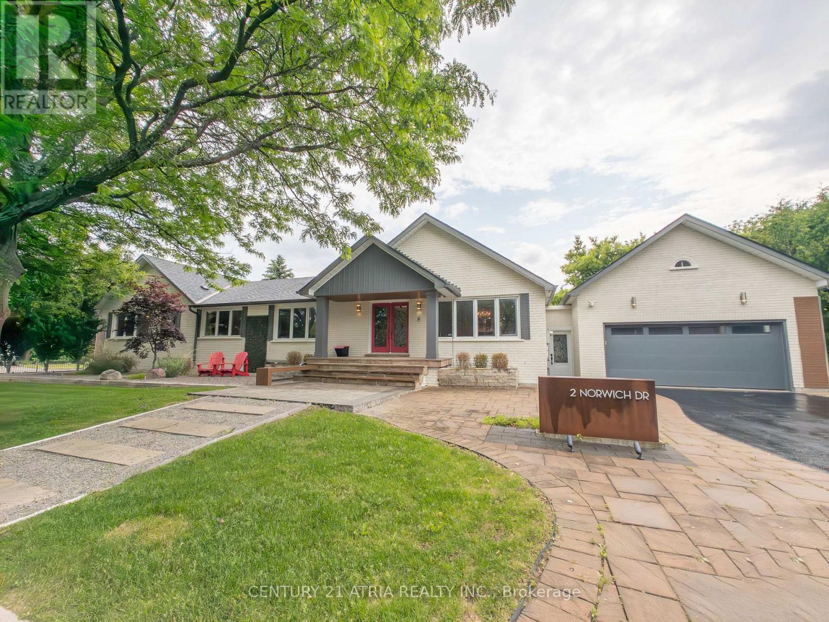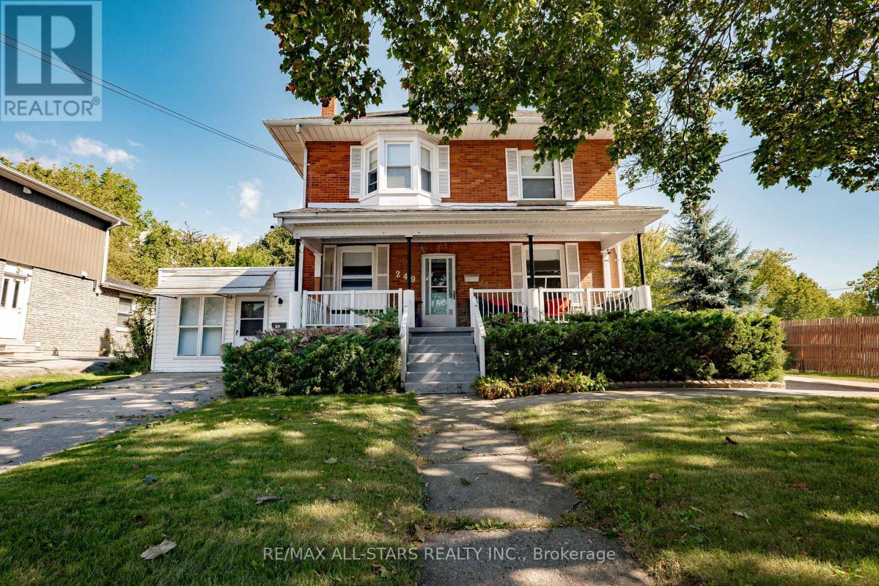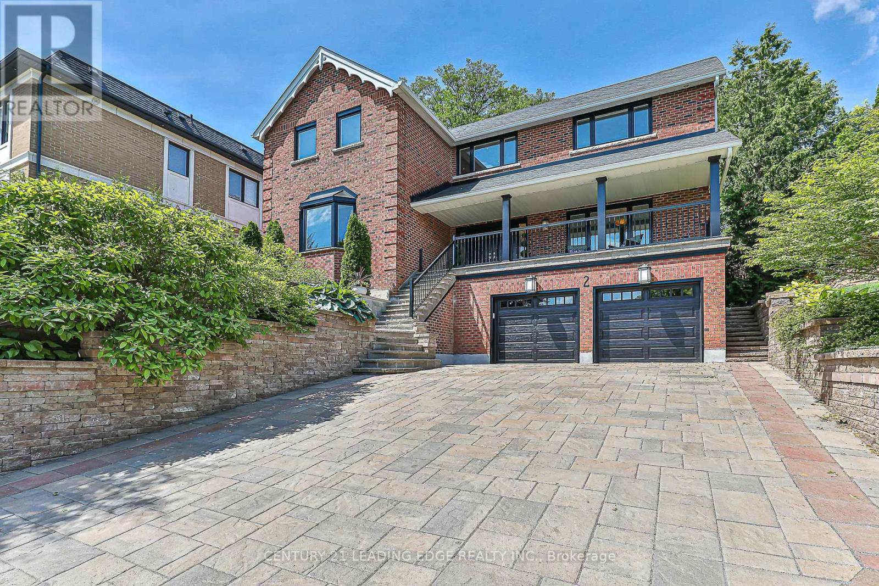Free account required
Unlock the full potential of your property search with a free account! Here's what you'll gain immediate access to:
- Exclusive Access to Every Listing
- Personalized Search Experience
- Favorite Properties at Your Fingertips
- Stay Ahead with Email Alerts
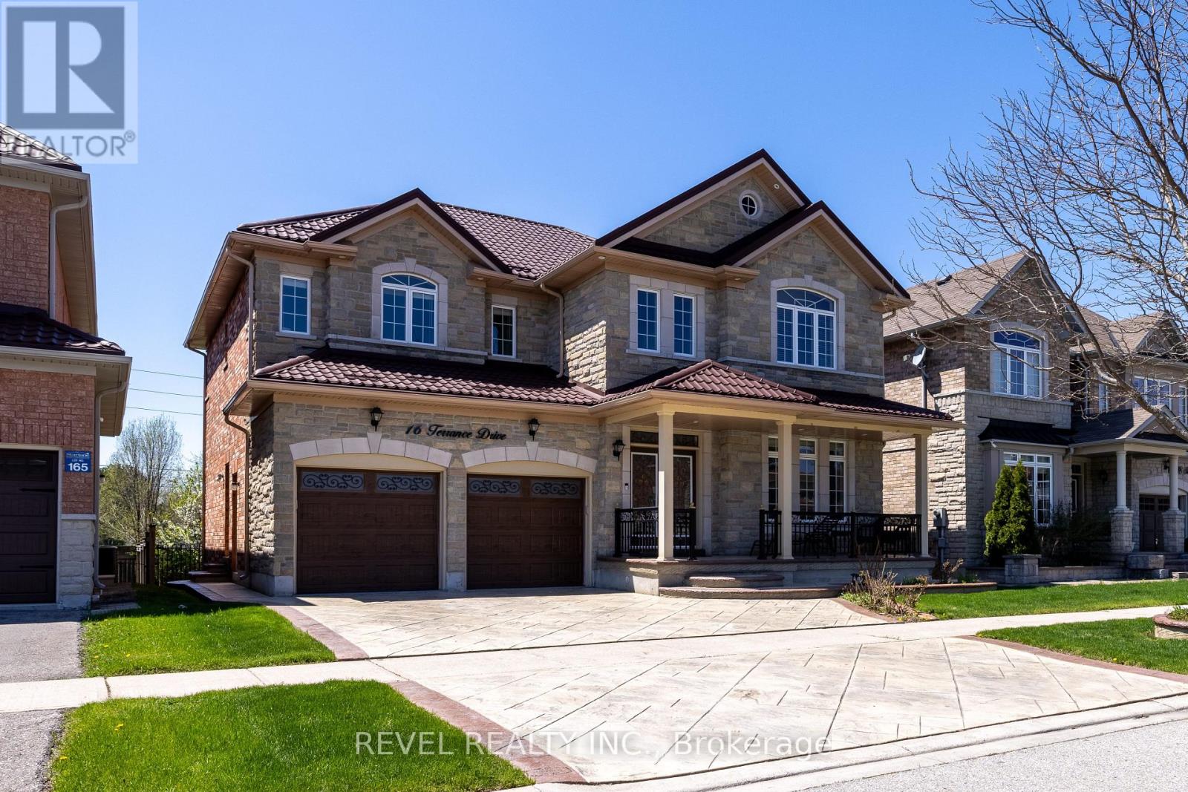
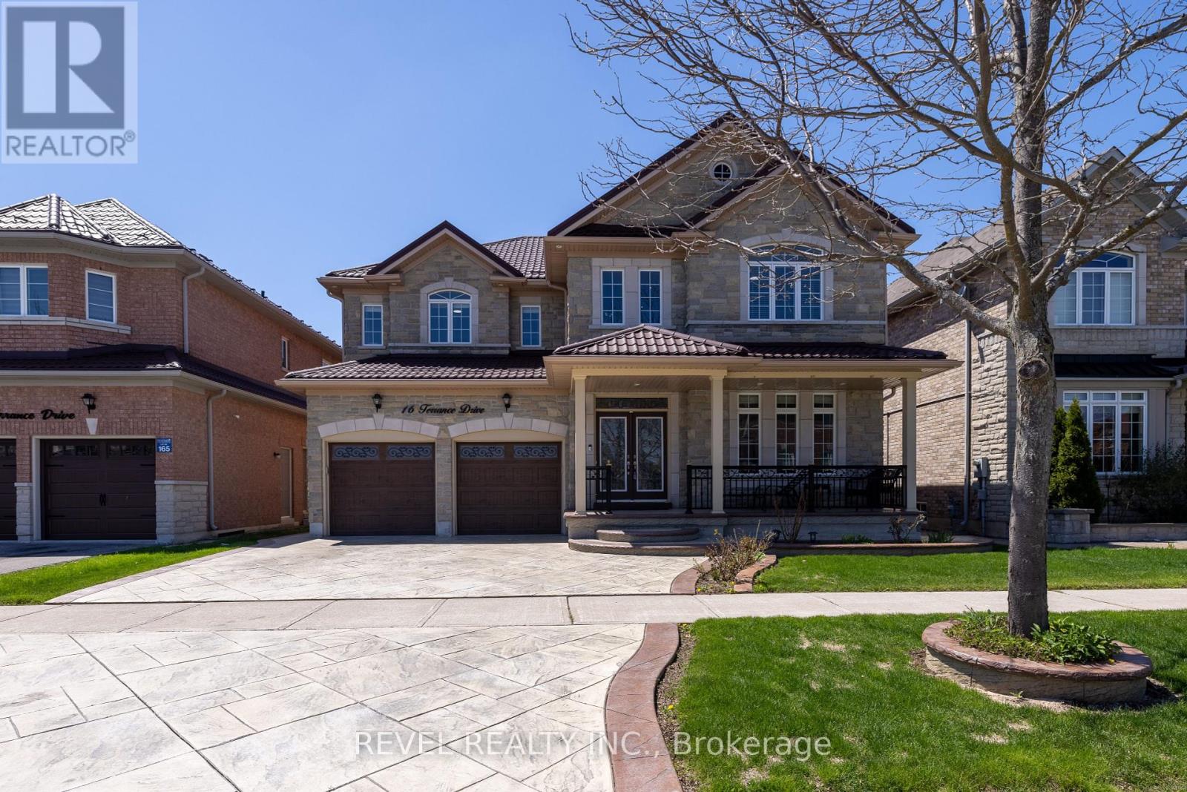
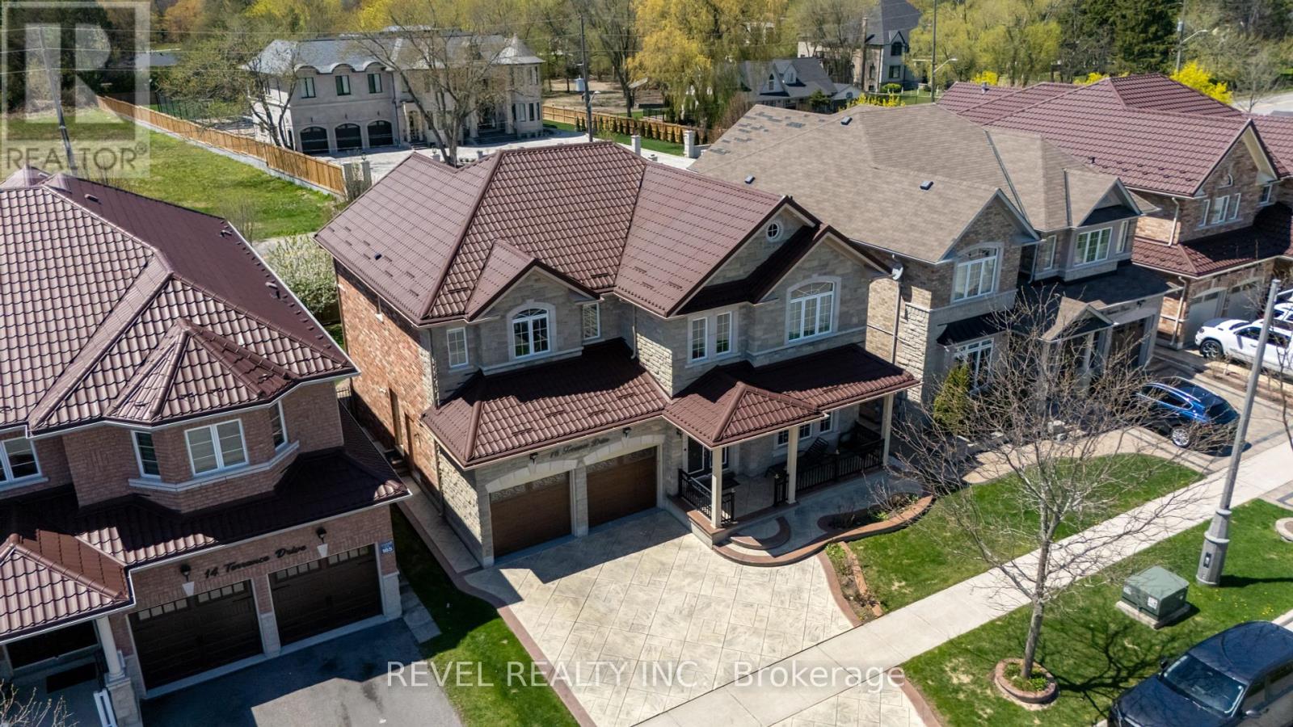
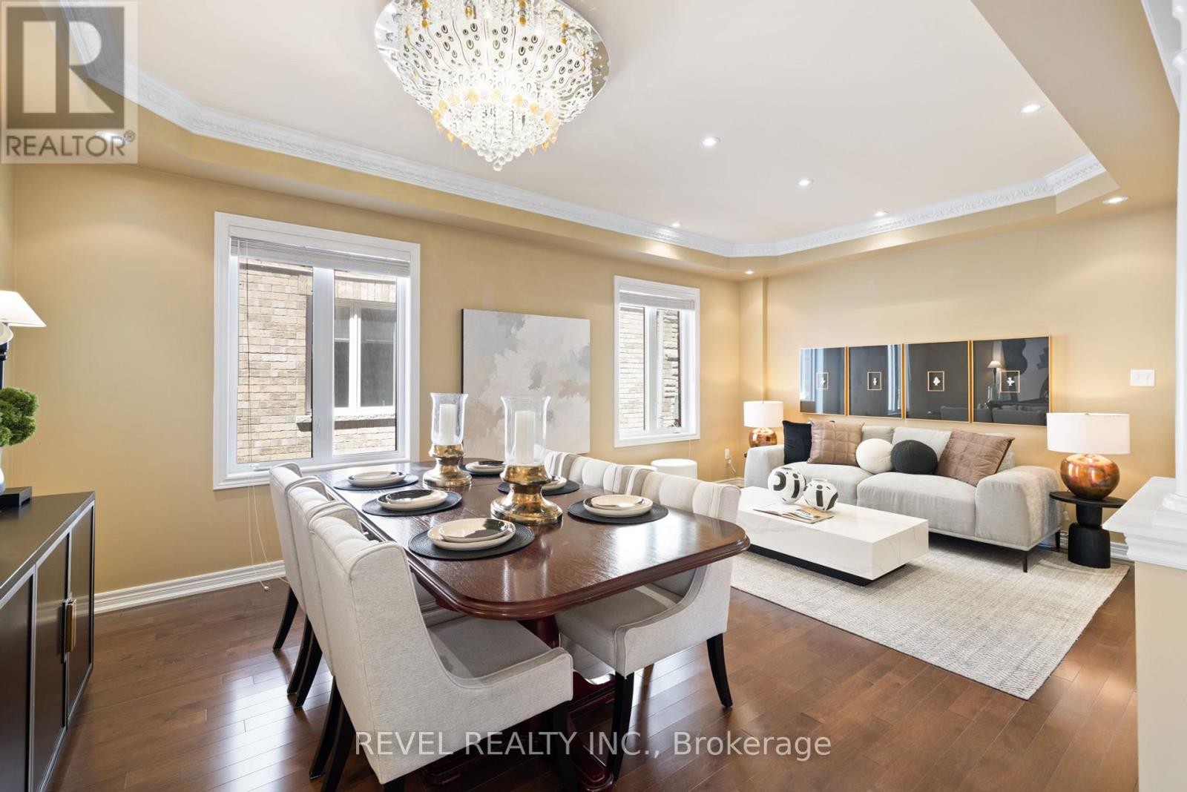

$1,999,999
16 TERRANCE DRIVE
Markham, Ontario, Ontario, L6B0M2
MLS® Number: N12200289
Property description
Fully Upgraded Executive Home | Finished Basement | South of Hwy 407 | Prime Location| Welcome to this feature-packed, beautifully upgraded home located south of Hwy 407 and 14th Ave, just steps from Steeles Ave, close to Costco, grocery stores, places of worship, Remington Golf Club, and tucked into a quiet, family-friendly neighbourhood backing onto serene green space. Every corner of this home has been enhanced with quality upgrades: maple hardwood floors, oak stairs throughout, solid plywood subfloor, flat ceilings with crown and coffered details, pot lights inside and out, and 17-ft showpiece chandeliers. The family room features a cozy gas fireplace, while the BOSE built-in surround system sets the tone for elevated entertainment. The chefs kitchen impresses with granite countertops, ceiling-height cabinets with crown moulding, gas stove, decorative glass finishes, and California shutters overlooking the backyard. A front enclosed office, His & Her closets and sinks in the master bedroom, and laundry on the top and basement floors provide comfort and functionality. The finished basement offers a separate builder-grade entrance, second kitchen, ensuite laundry, large windows, a dedicated prayer room, and a cold room. Exterior upgrades include a full stone front, double-door entry, new garage doors, stamped concrete driveway, front porch with iron pickets, custom back deck with skirting, and security camera with 180 views. Cherry & pear trees also grace the backyard. Additional features: metal roof (2020, lifetime warranty), HVAC (2023), heat pump (2024), R65 attic insulation, central + sweep vacuum, and bathrooms for every bedroom. With parking for up to 6 cars and surrounded by top-tier amenities, this home checks every box. A must-see!
Building information
Type
*****
Amenities
*****
Appliances
*****
Basement Development
*****
Basement Features
*****
Basement Type
*****
Construction Style Attachment
*****
Cooling Type
*****
Exterior Finish
*****
Fireplace Present
*****
Fire Protection
*****
Flooring Type
*****
Foundation Type
*****
Half Bath Total
*****
Heating Fuel
*****
Heating Type
*****
Size Interior
*****
Stories Total
*****
Utility Water
*****
Land information
Amenities
*****
Landscape Features
*****
Sewer
*****
Size Depth
*****
Size Frontage
*****
Size Irregular
*****
Size Total
*****
Rooms
Main level
Mud room
*****
Eating area
*****
Kitchen
*****
Family room
*****
Dining room
*****
Living room
*****
Office
*****
Basement
Cold room
*****
Bathroom
*****
Bedroom
*****
Bedroom 5
*****
Kitchen
*****
Living room
*****
Media
*****
Second level
Bedroom 2
*****
Primary Bedroom
*****
Bathroom
*****
Bathroom
*****
Bathroom
*****
Laundry room
*****
Bedroom 4
*****
Bedroom 3
*****
Main level
Mud room
*****
Eating area
*****
Kitchen
*****
Family room
*****
Dining room
*****
Living room
*****
Office
*****
Basement
Cold room
*****
Bathroom
*****
Bedroom
*****
Bedroom 5
*****
Kitchen
*****
Living room
*****
Media
*****
Second level
Bedroom 2
*****
Primary Bedroom
*****
Bathroom
*****
Bathroom
*****
Bathroom
*****
Laundry room
*****
Bedroom 4
*****
Bedroom 3
*****
Main level
Mud room
*****
Eating area
*****
Kitchen
*****
Family room
*****
Dining room
*****
Living room
*****
Courtesy of REVEL REALTY INC.
Book a Showing for this property
Please note that filling out this form you'll be registered and your phone number without the +1 part will be used as a password.
