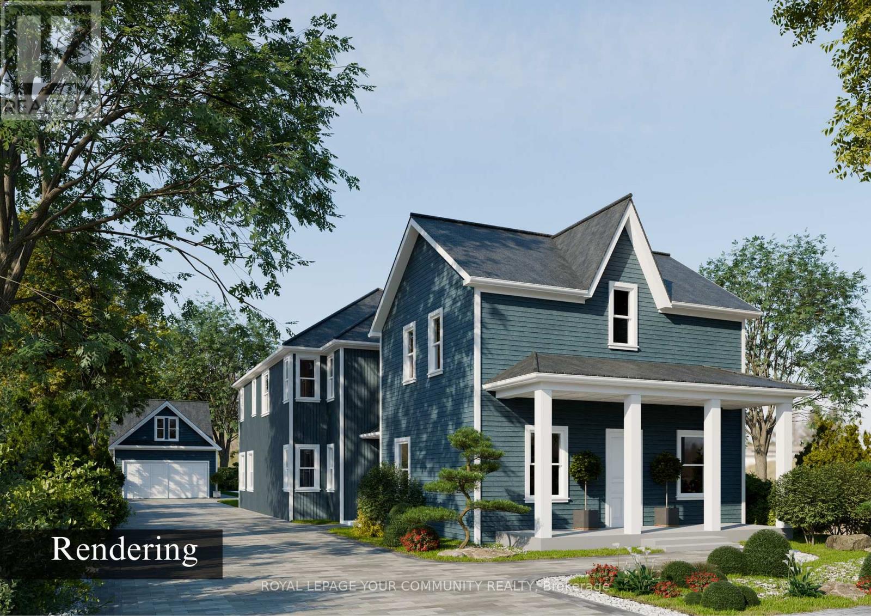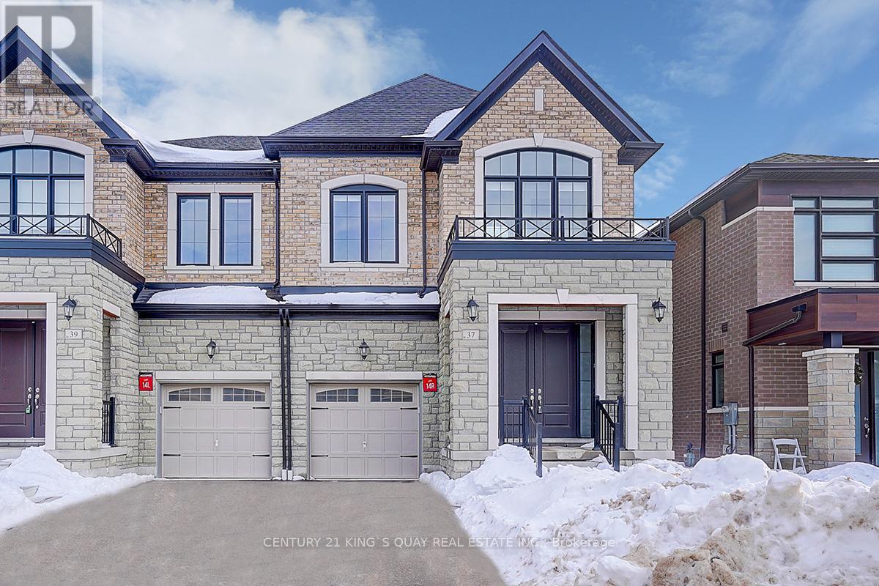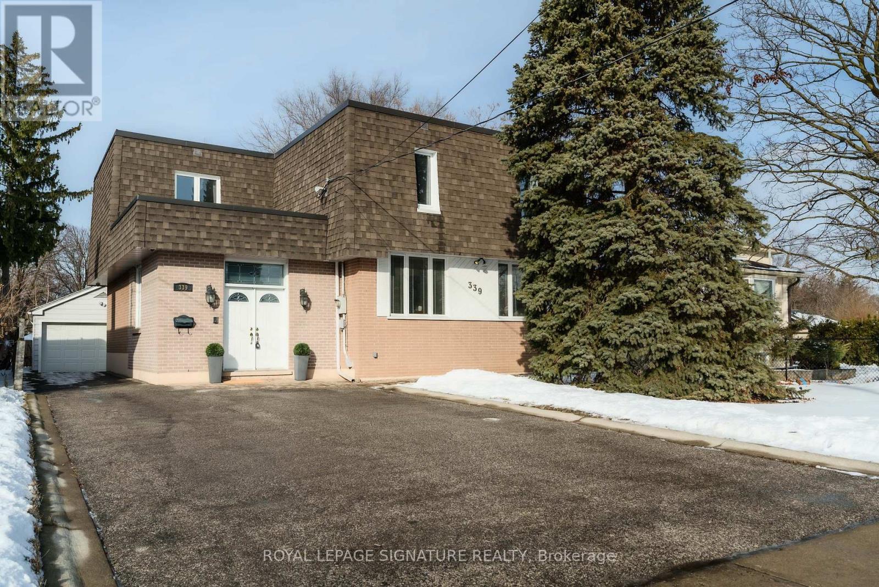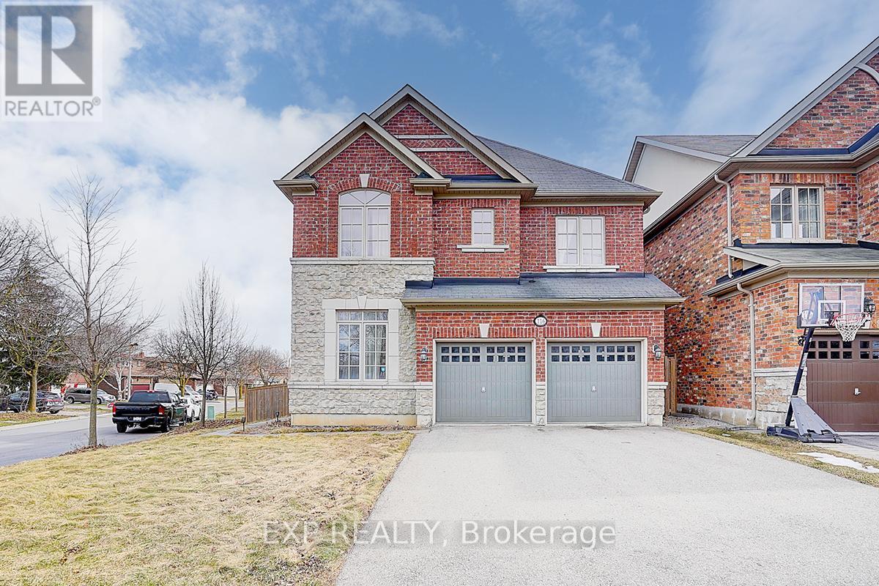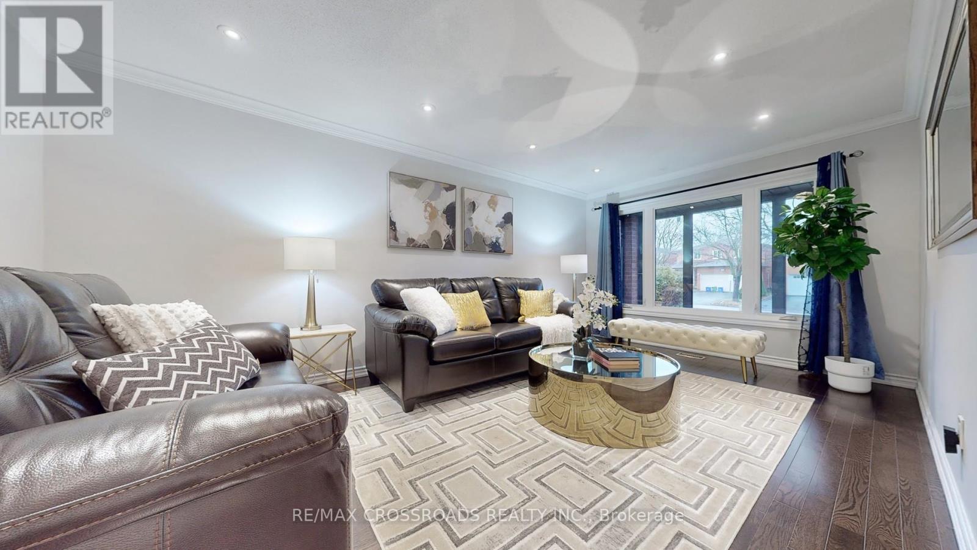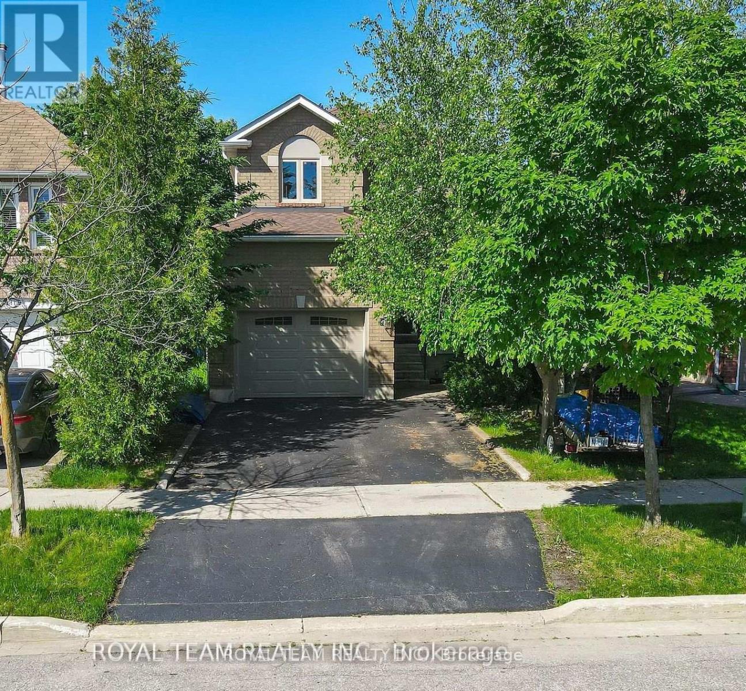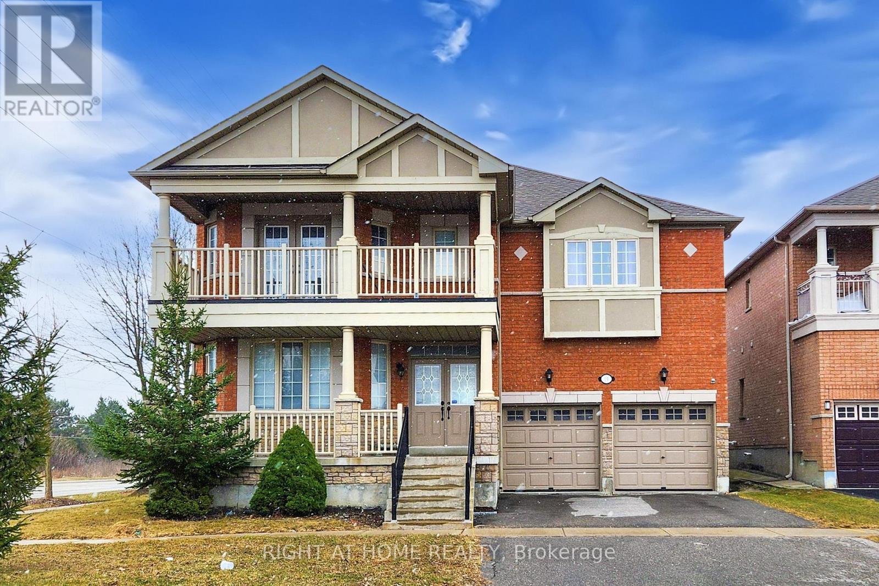Free account required
Unlock the full potential of your property search with a free account! Here's what you'll gain immediate access to:
- Exclusive Access to Every Listing
- Personalized Search Experience
- Favorite Properties at Your Fingertips
- Stay Ahead with Email Alerts
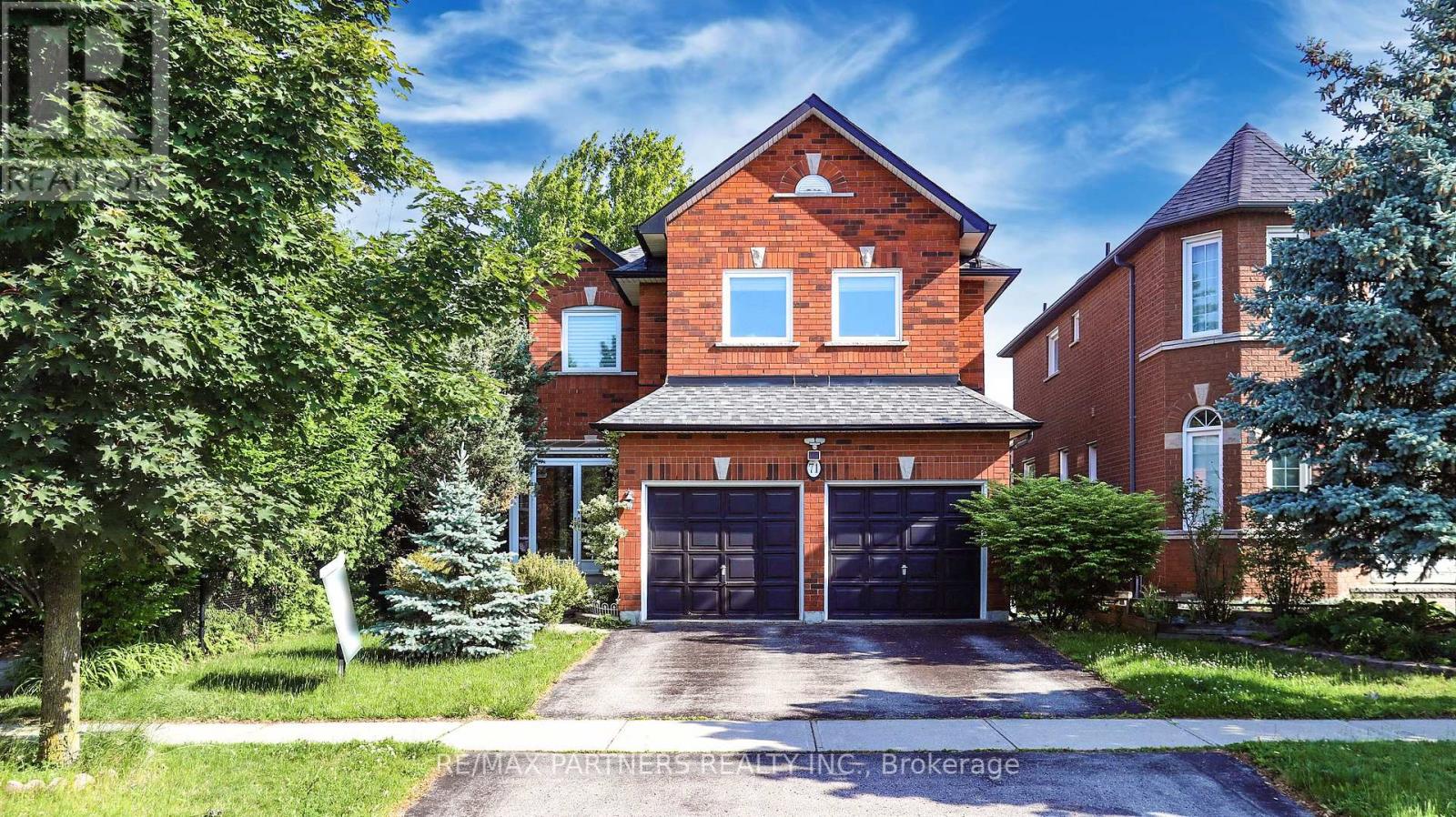
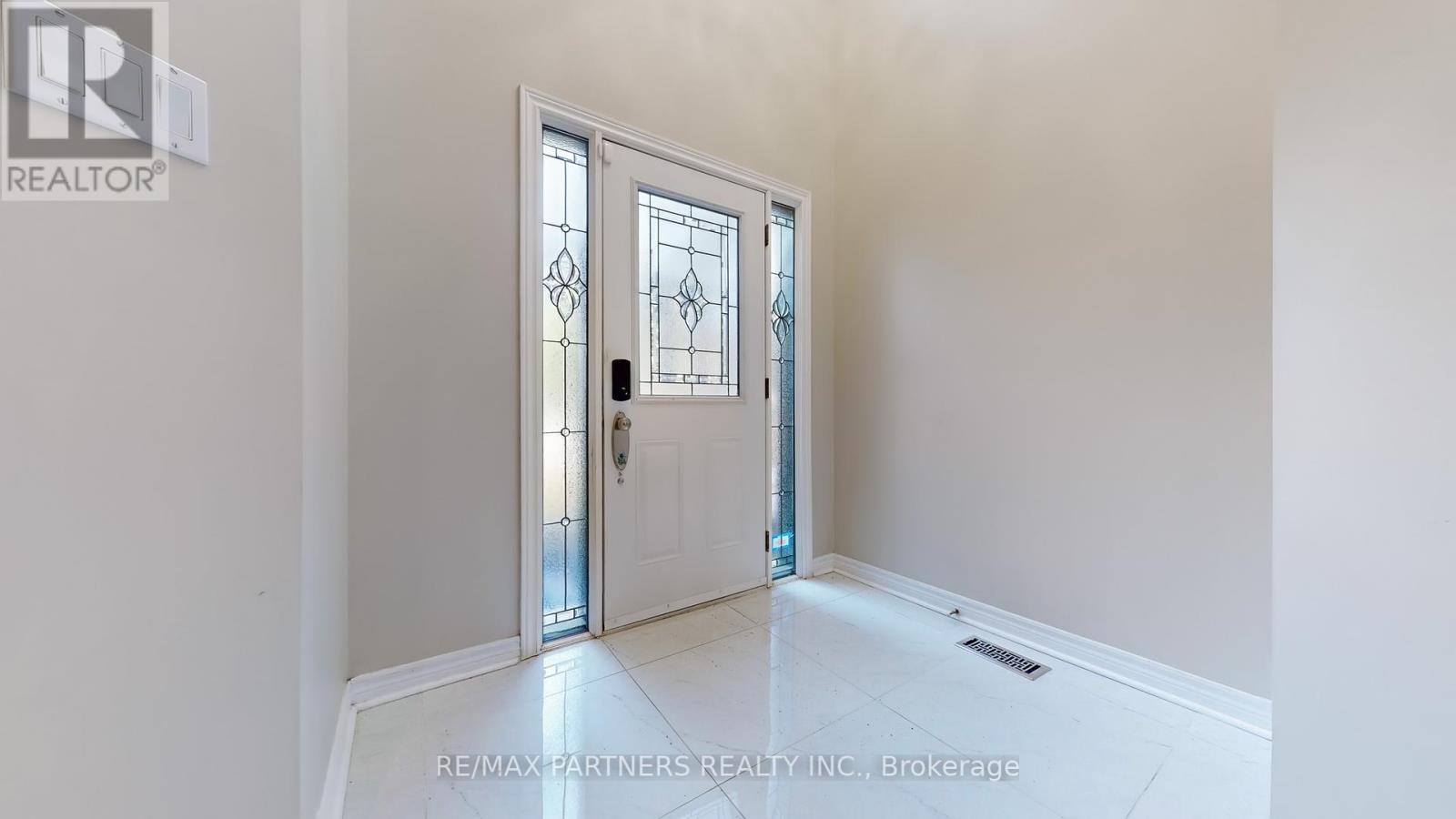


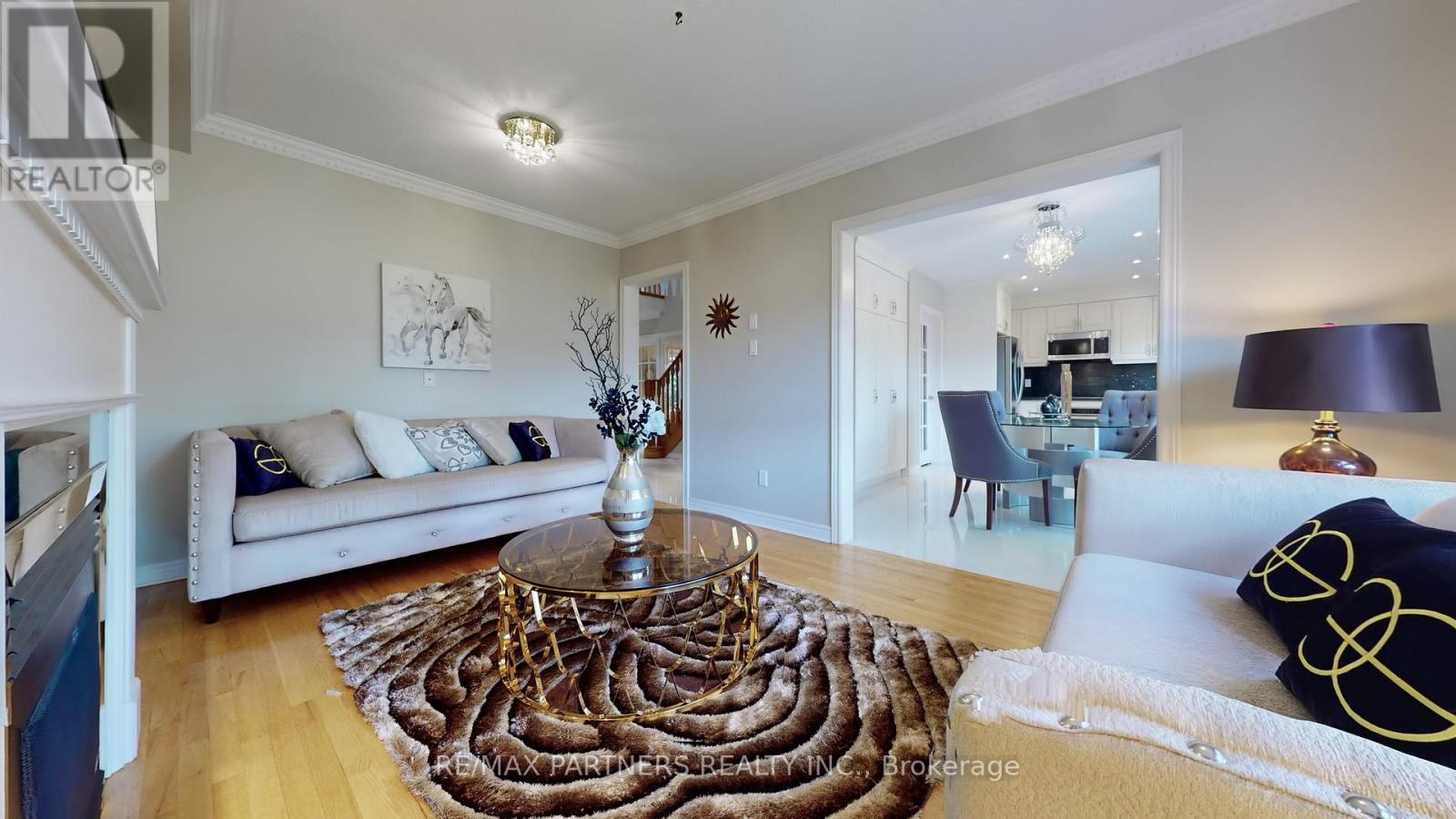
$1,499,000
71 ALPINE CRESCENT
Richmond Hill, Ontario, Ontario, L4S1W1
MLS® Number: N12211173
Property description
Walking Distance To Top Ranking Schools: Richmond Rose P. S. & Bayview S. S. With IB Program *Finished Basement * South View *Long Driveway *Enclosed Porch Area * Spacious 4+1 Bedrooms And 5 Bathrooms With an Office on Ground floor *Sunroom with full of sunshine *Foyer Open to Above With Chandelier *Living Room combined With Dining Room *Newer Hardwood Floor on 2nd Floor *Newly Upgraded Windows *Modern Custom Renov Kitchen & Ceramic Floor *Eat In Kitchen, Walk Out to Huge Deck & Private Backyard *Family Room With Gas Fireplace & Overlook Fabulous Backyard *Master Bedroom with Closet Organizer, 5pc Ensuites *Finished Basement, Open Concept, Pot Lights Including Large Bedroom And 1 Bathroom *Close To Hwy 404 & 407, GO Station And Bus Routes *Surrounded By Various Shopping Centers, Major Banks, LCBO And Tim Horton
Building information
Type
*****
Age
*****
Appliances
*****
Basement Development
*****
Basement Type
*****
Construction Style Attachment
*****
Cooling Type
*****
Exterior Finish
*****
Fireplace Present
*****
FireplaceTotal
*****
Flooring Type
*****
Foundation Type
*****
Half Bath Total
*****
Heating Fuel
*****
Heating Type
*****
Size Interior
*****
Stories Total
*****
Utility Water
*****
Land information
Sewer
*****
Size Depth
*****
Size Frontage
*****
Size Irregular
*****
Size Total
*****
Rooms
Ground level
Eating area
*****
Kitchen
*****
Family room
*****
Living room
*****
Dining room
*****
Den
*****
Second level
Bedroom 4
*****
Bedroom 3
*****
Bedroom 2
*****
Bedroom
*****
Ground level
Eating area
*****
Kitchen
*****
Family room
*****
Living room
*****
Dining room
*****
Den
*****
Second level
Bedroom 4
*****
Bedroom 3
*****
Bedroom 2
*****
Bedroom
*****
Ground level
Eating area
*****
Kitchen
*****
Family room
*****
Living room
*****
Dining room
*****
Den
*****
Second level
Bedroom 4
*****
Bedroom 3
*****
Bedroom 2
*****
Bedroom
*****
Ground level
Eating area
*****
Kitchen
*****
Family room
*****
Living room
*****
Dining room
*****
Den
*****
Second level
Bedroom 4
*****
Bedroom 3
*****
Bedroom 2
*****
Bedroom
*****
Ground level
Eating area
*****
Kitchen
*****
Family room
*****
Living room
*****
Dining room
*****
Den
*****
Second level
Bedroom 4
*****
Bedroom 3
*****
Bedroom 2
*****
Bedroom
*****
Courtesy of RE/MAX PARTNERS REALTY INC.
Book a Showing for this property
Please note that filling out this form you'll be registered and your phone number without the +1 part will be used as a password.

