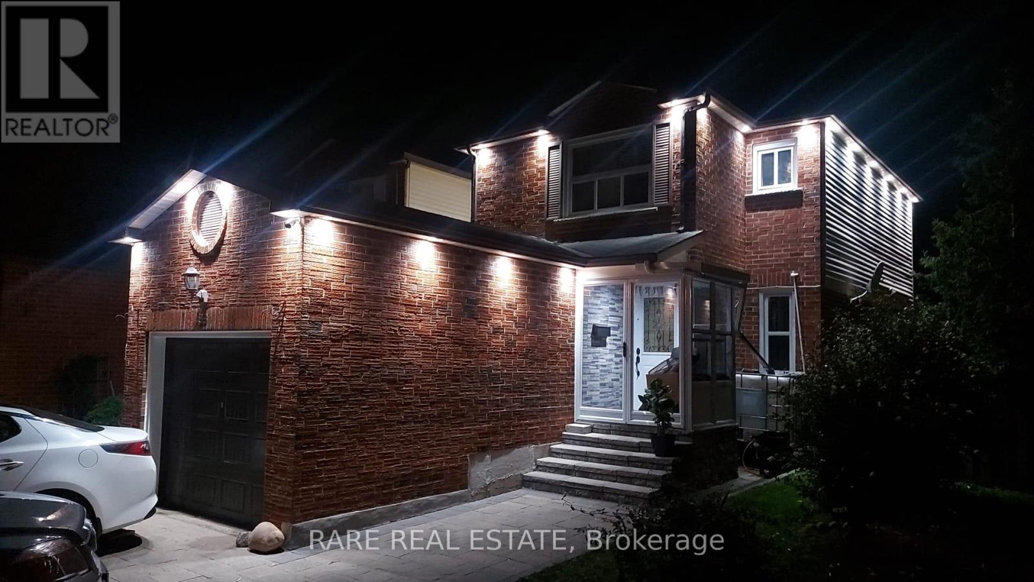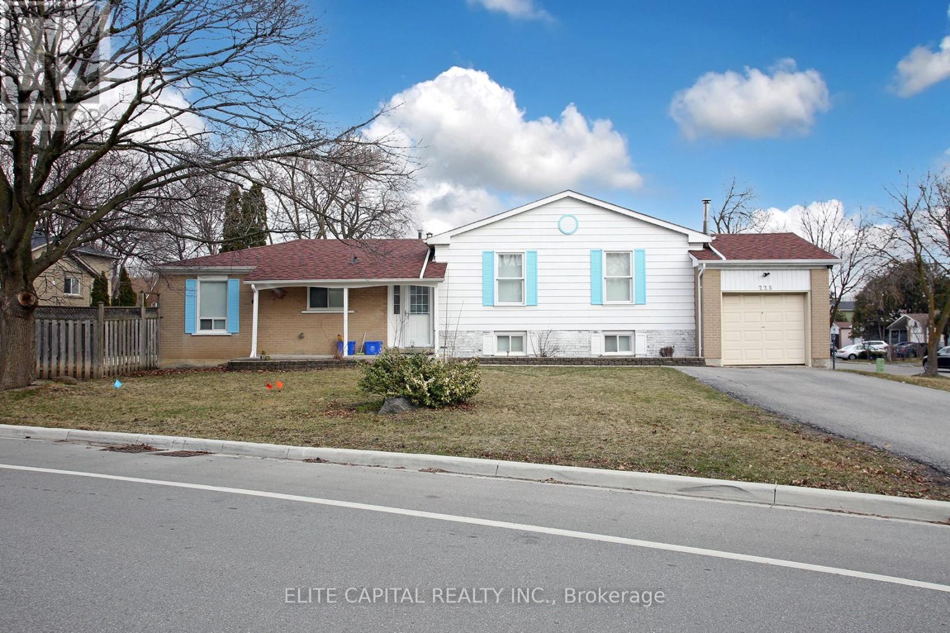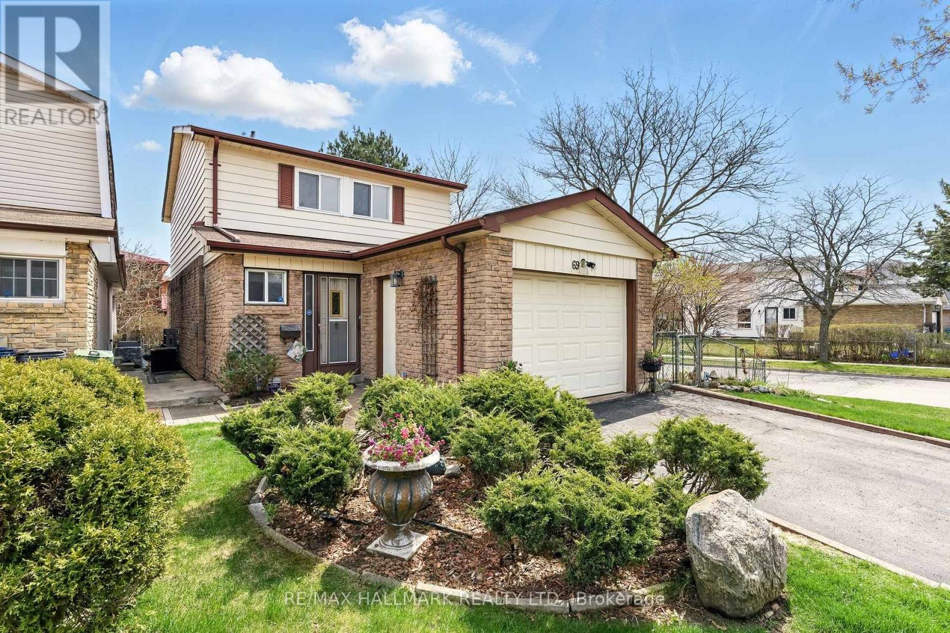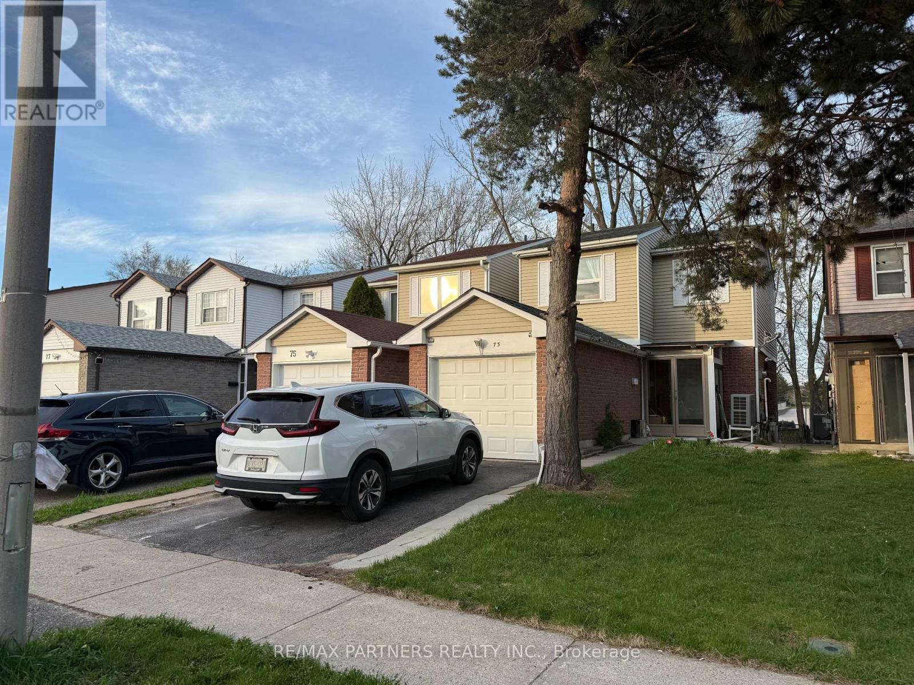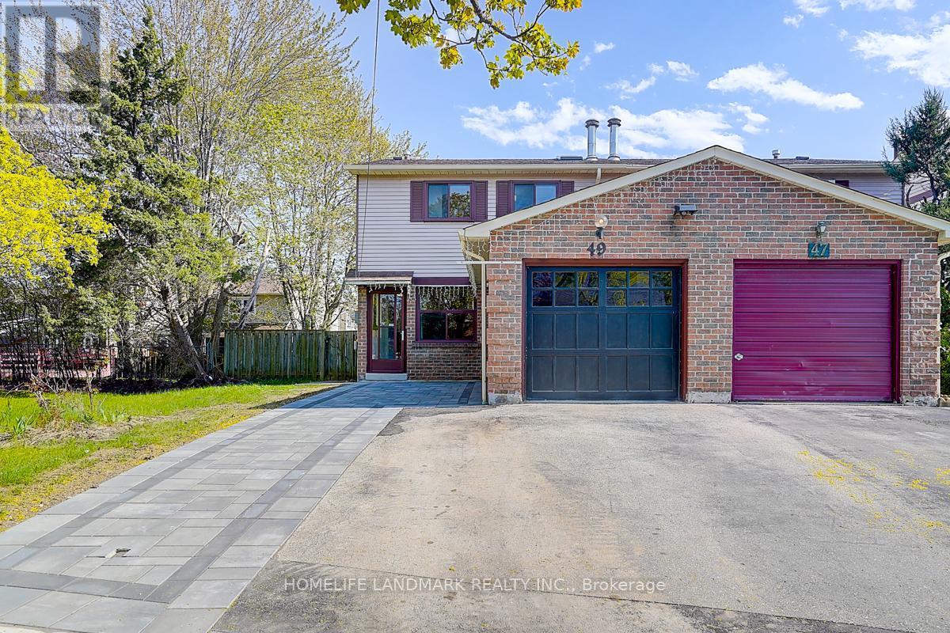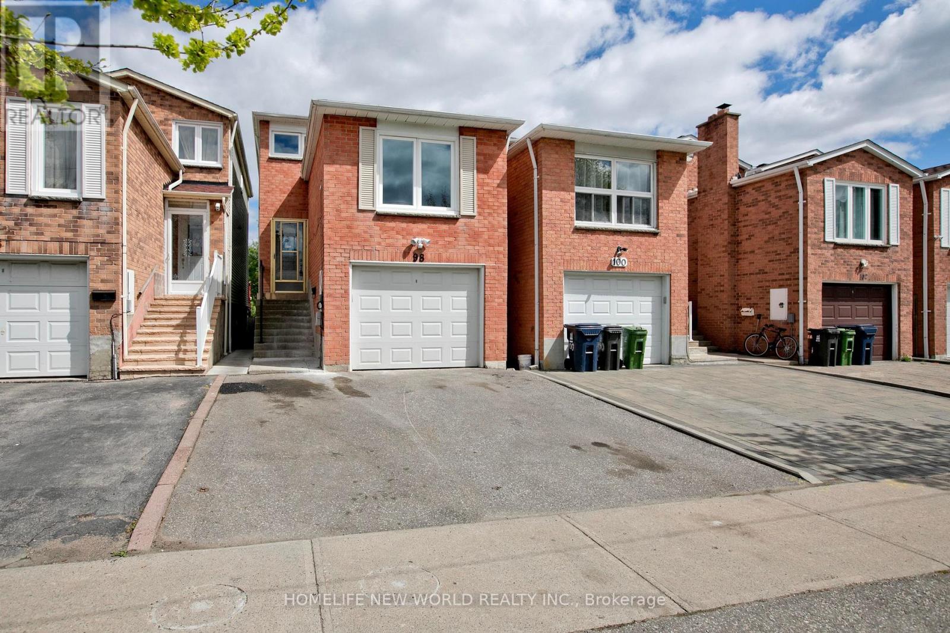Free account required
Unlock the full potential of your property search with a free account! Here's what you'll gain immediate access to:
- Exclusive Access to Every Listing
- Personalized Search Experience
- Favorite Properties at Your Fingertips
- Stay Ahead with Email Alerts
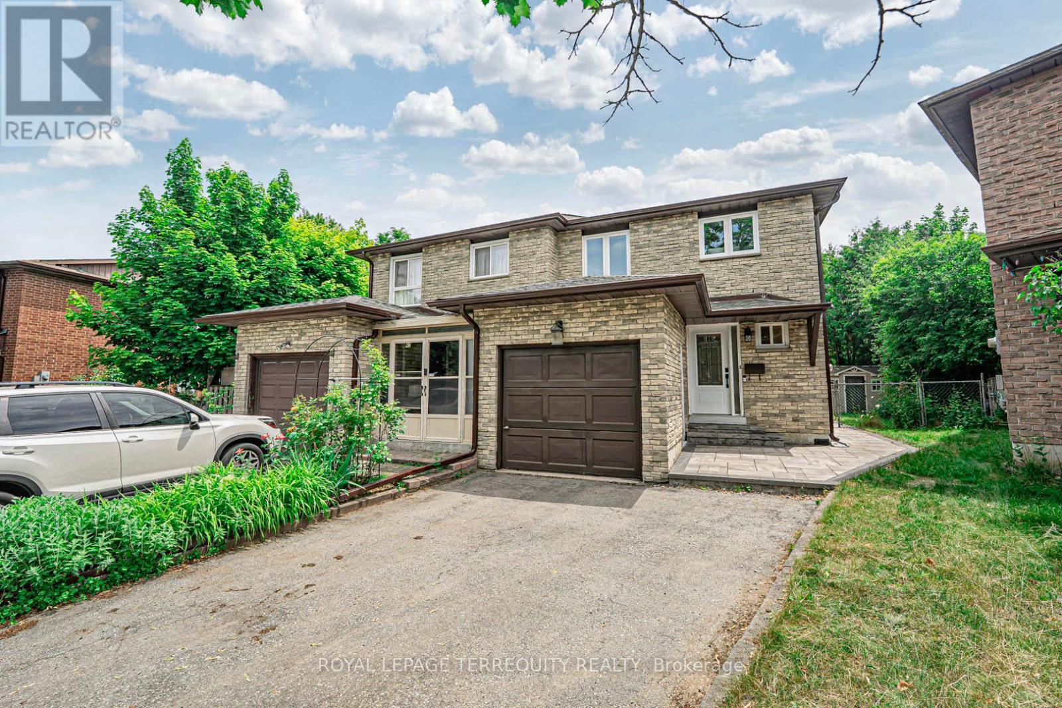
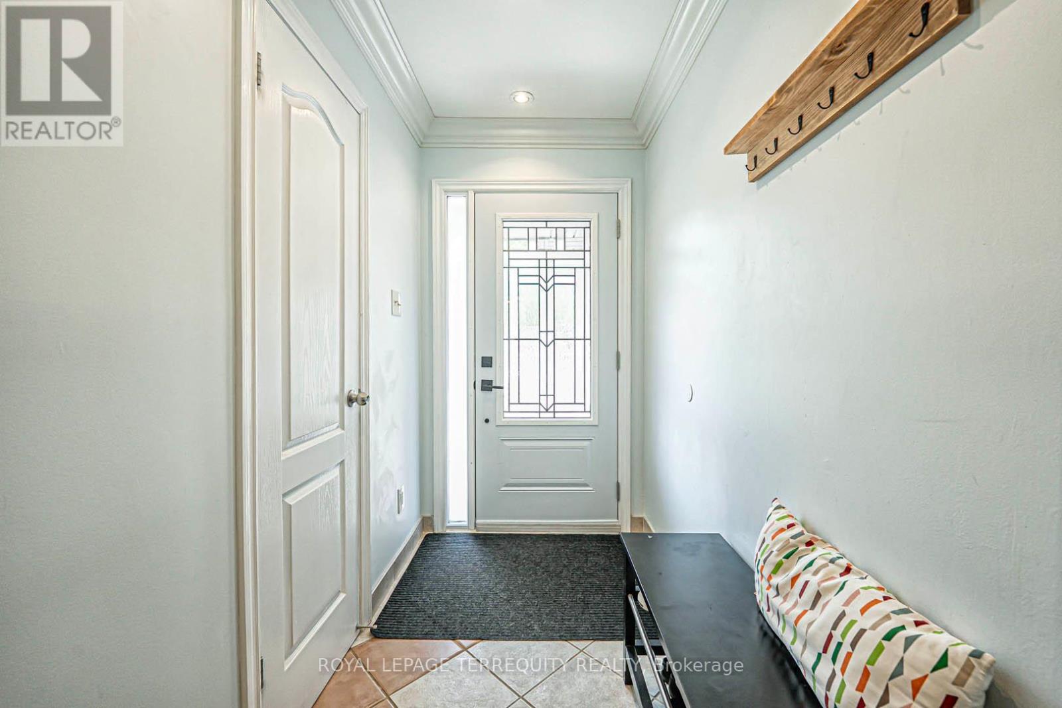
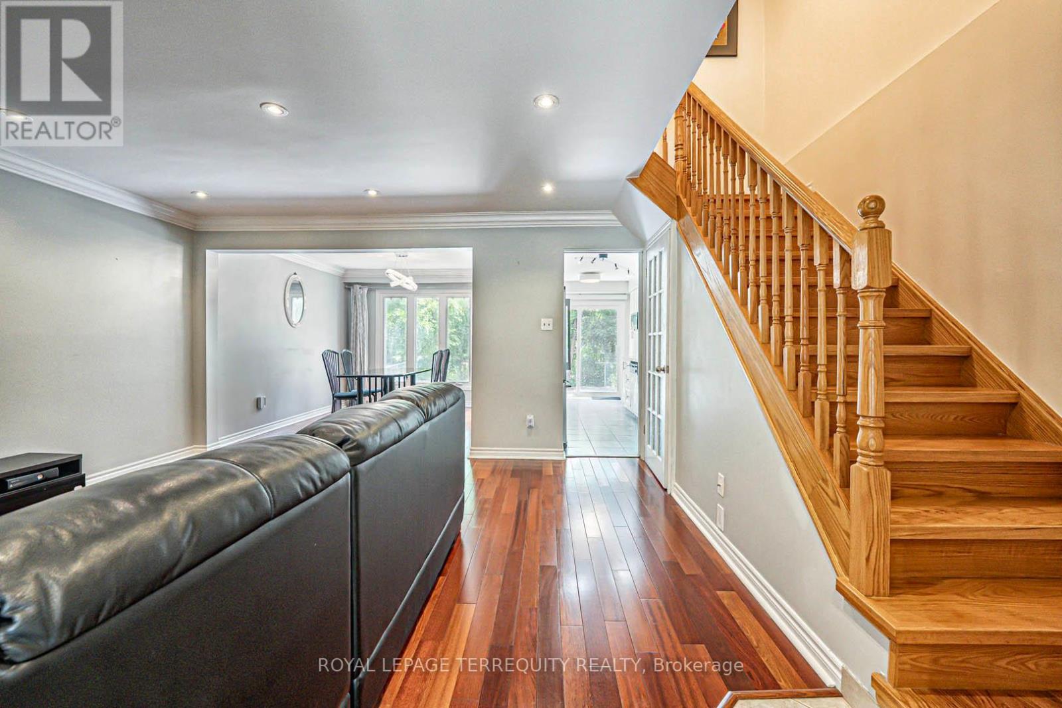
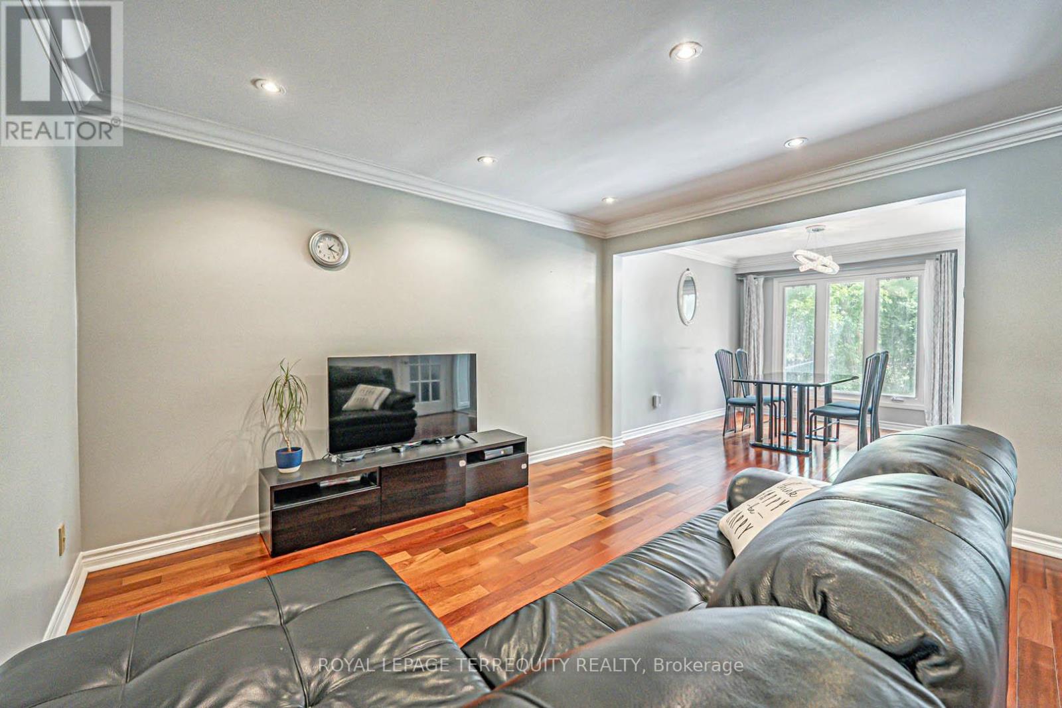
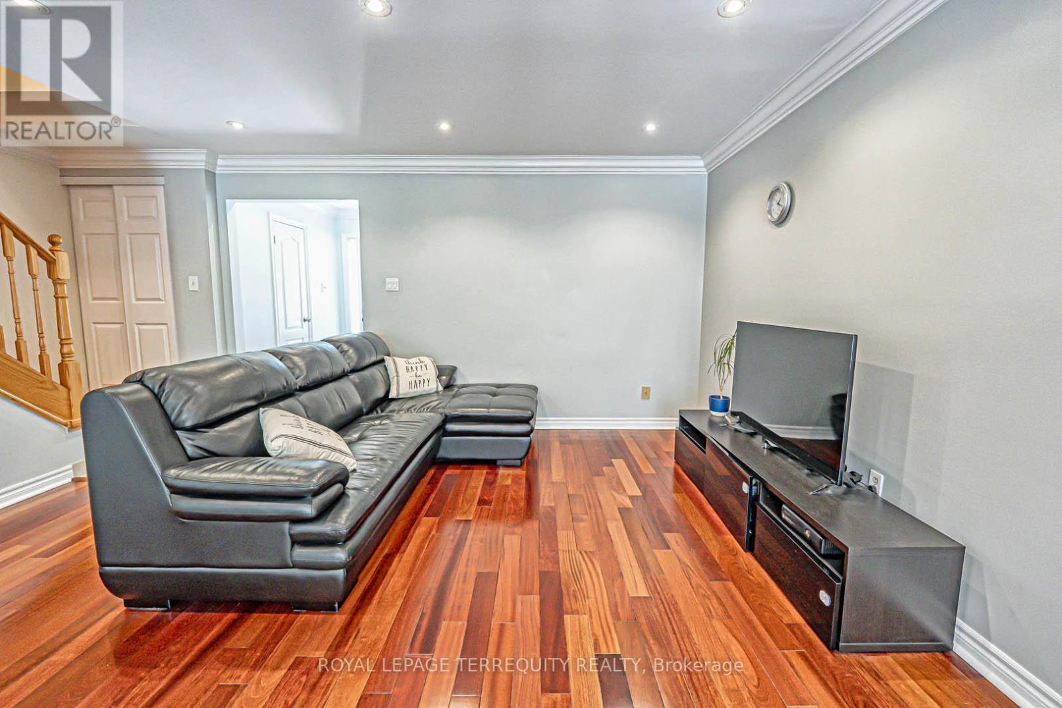
$1,035,000
40 PEPPERELL CRESCENT
Markham, Ontario, Ontario, L3R3G8
MLS® Number: N12226687
Property description
Beautifully updated 3+1 bedroom home situated on a large pie-shaped lot in sought-after Milliken Mills West, on a quiet, family-friendly crescent. Enjoy peace, privacy, and a backyard that backs directly onto a park perfect for entertaining, relaxing, or letting children play safely just outside your door. The home has been well maintained with plenty of recent updates and upgrades, including a renovated kitchen with quartz countertops and ceramic tiles, pot lights, crown moldings, R-60 Insulation, updated windows, Interlock front porch walkway, and backyard patio Roof/Gutters/Eaves/Fascia (21'). The main and upper floors boast rich hardwood flooring. The finished basement includes a separate entrance, a comfortable living area, additional bedroom, kitchen, and a 3-piece bath great for in-law suite or potential rental income. Excellent location walk to TTC, York Region Transit, T&T Supermarket, and great schools, including French Immersion, Public, and Catholic. Just minutes from Highways 401, 404, and 407 for an easy commute.
Building information
Type
*****
Appliances
*****
Basement Development
*****
Basement Features
*****
Basement Type
*****
Construction Style Attachment
*****
Cooling Type
*****
Exterior Finish
*****
Flooring Type
*****
Foundation Type
*****
Half Bath Total
*****
Heating Fuel
*****
Heating Type
*****
Size Interior
*****
Stories Total
*****
Utility Water
*****
Land information
Amenities
*****
Sewer
*****
Size Depth
*****
Size Frontage
*****
Size Irregular
*****
Size Total
*****
Rooms
Main level
Kitchen
*****
Dining room
*****
Living room
*****
Basement
Kitchen
*****
Bedroom
*****
Recreational, Games room
*****
Second level
Bedroom 3
*****
Bedroom 2
*****
Primary Bedroom
*****
Courtesy of ROYAL LEPAGE TERREQUITY REALTY
Book a Showing for this property
Please note that filling out this form you'll be registered and your phone number without the +1 part will be used as a password.
