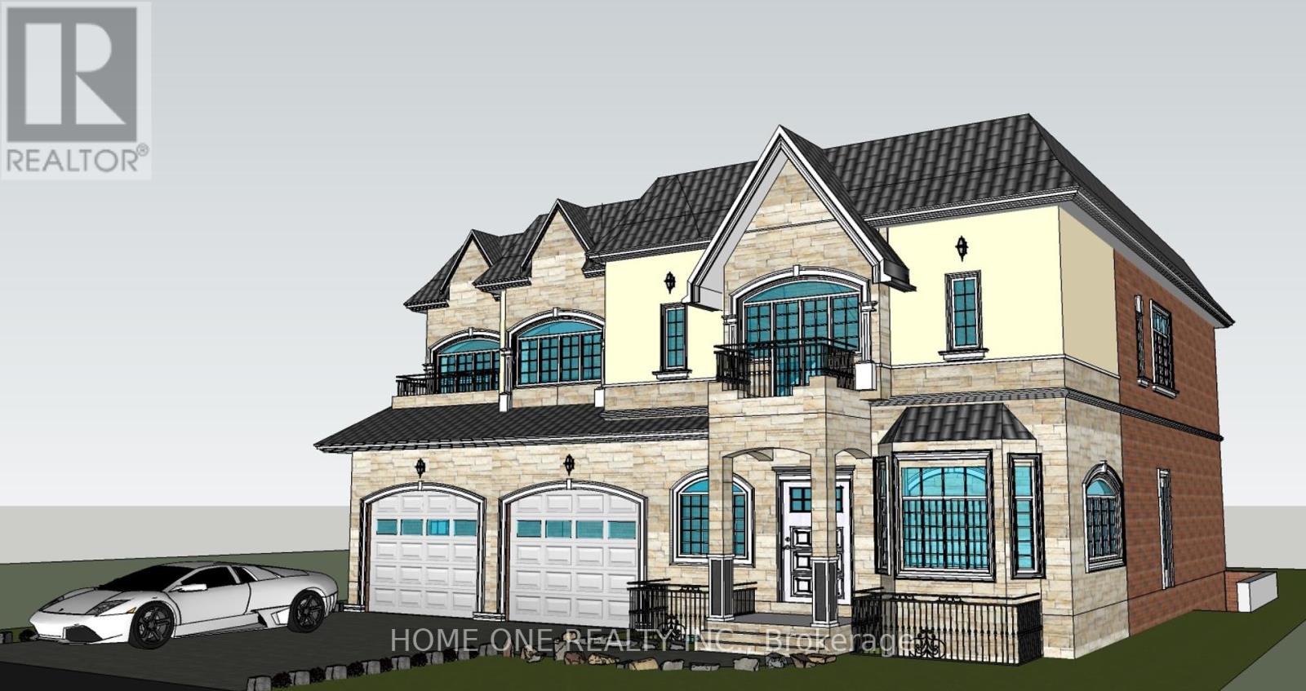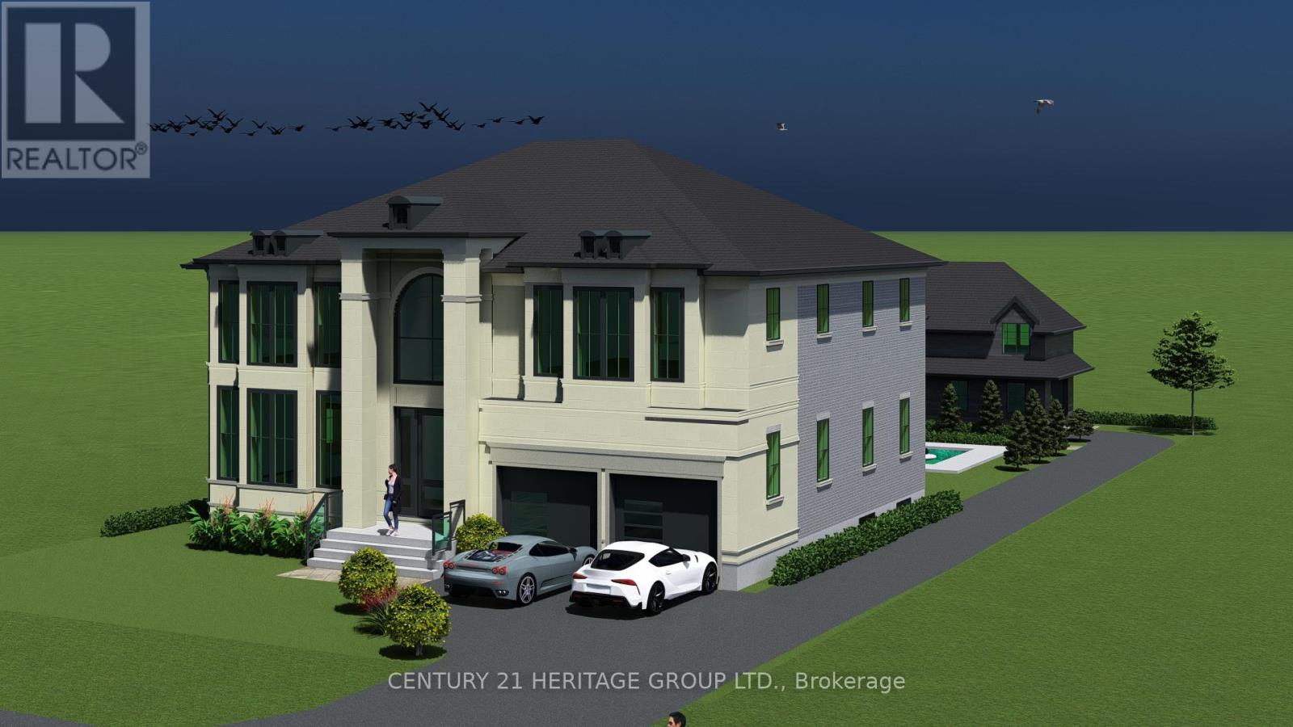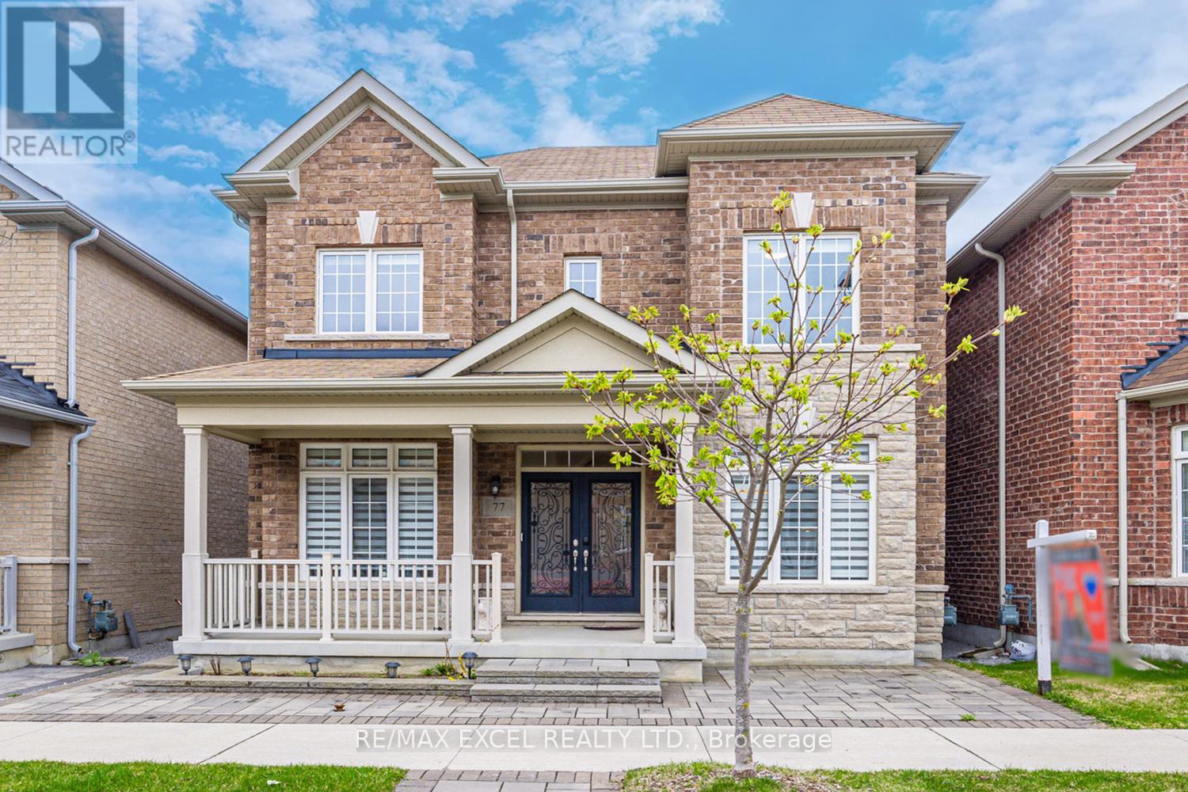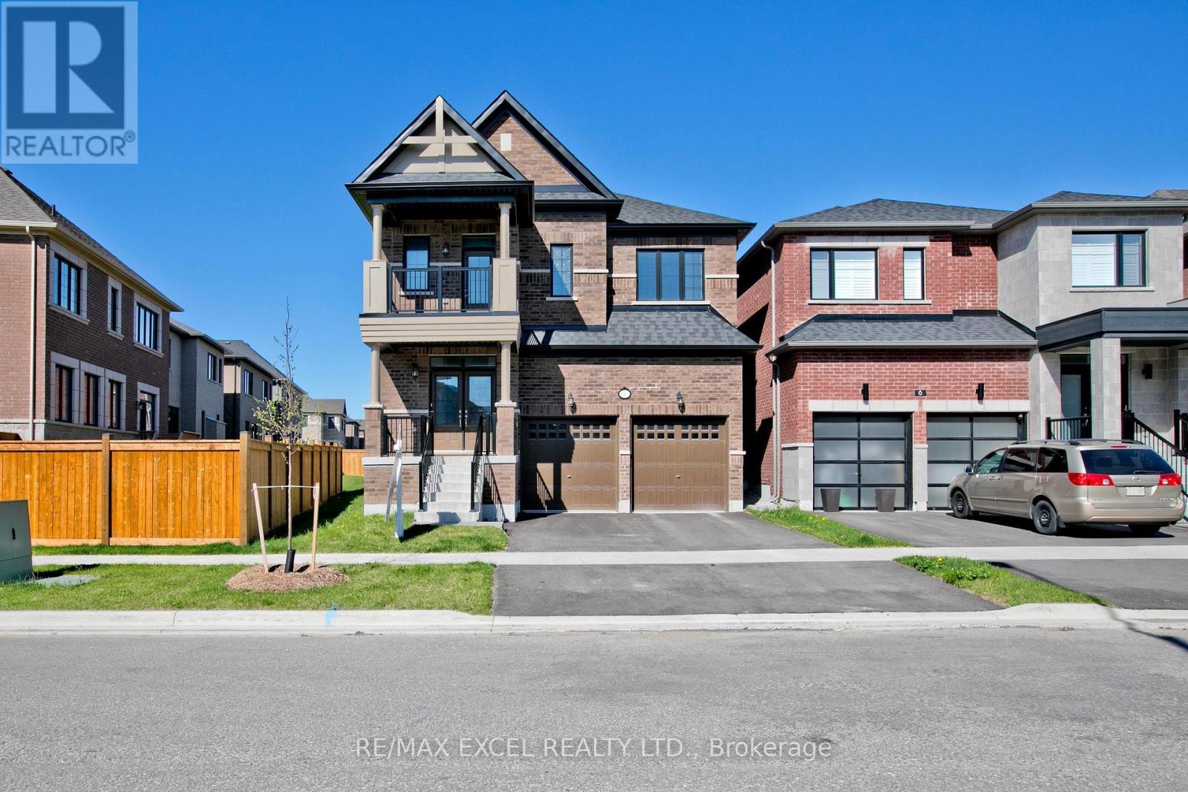Free account required
Unlock the full potential of your property search with a free account! Here's what you'll gain immediate access to:
- Exclusive Access to Every Listing
- Personalized Search Experience
- Favorite Properties at Your Fingertips
- Stay Ahead with Email Alerts
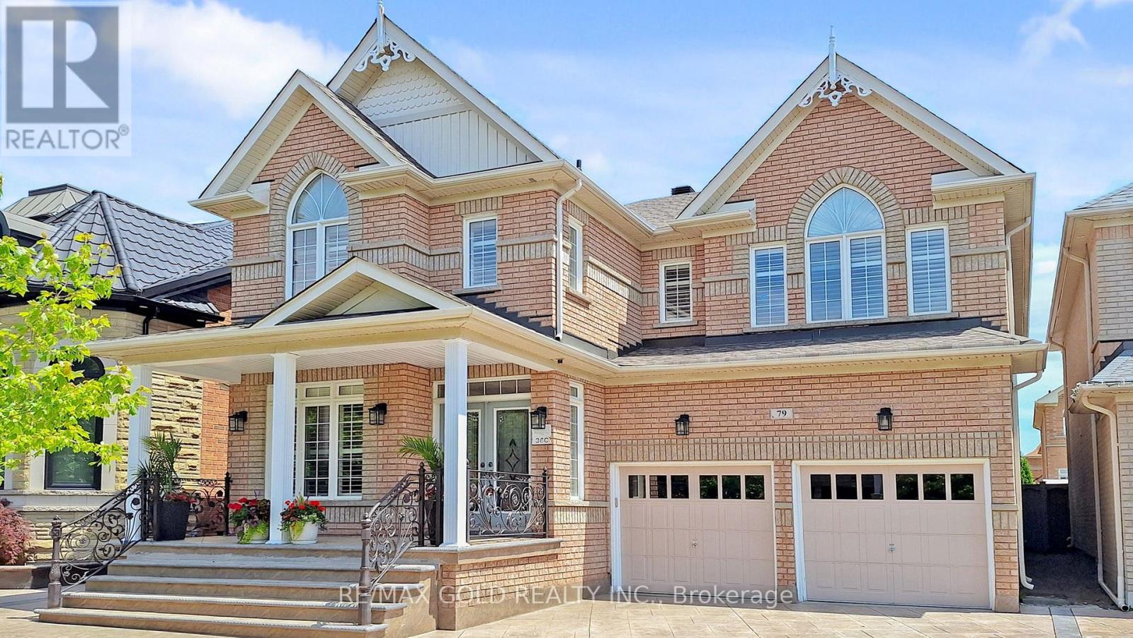
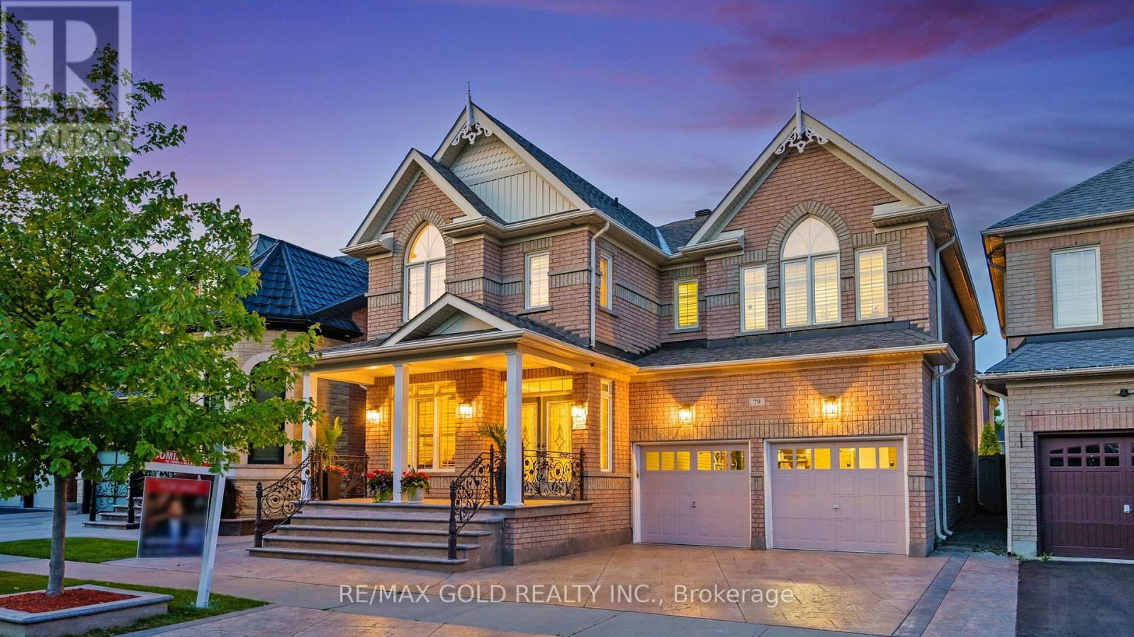
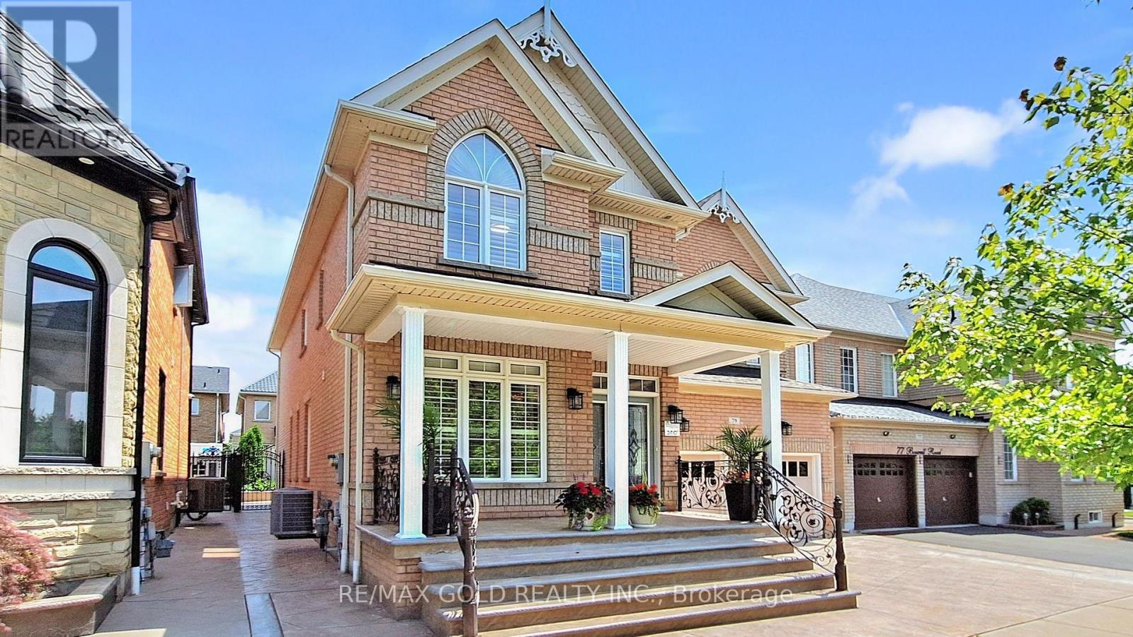
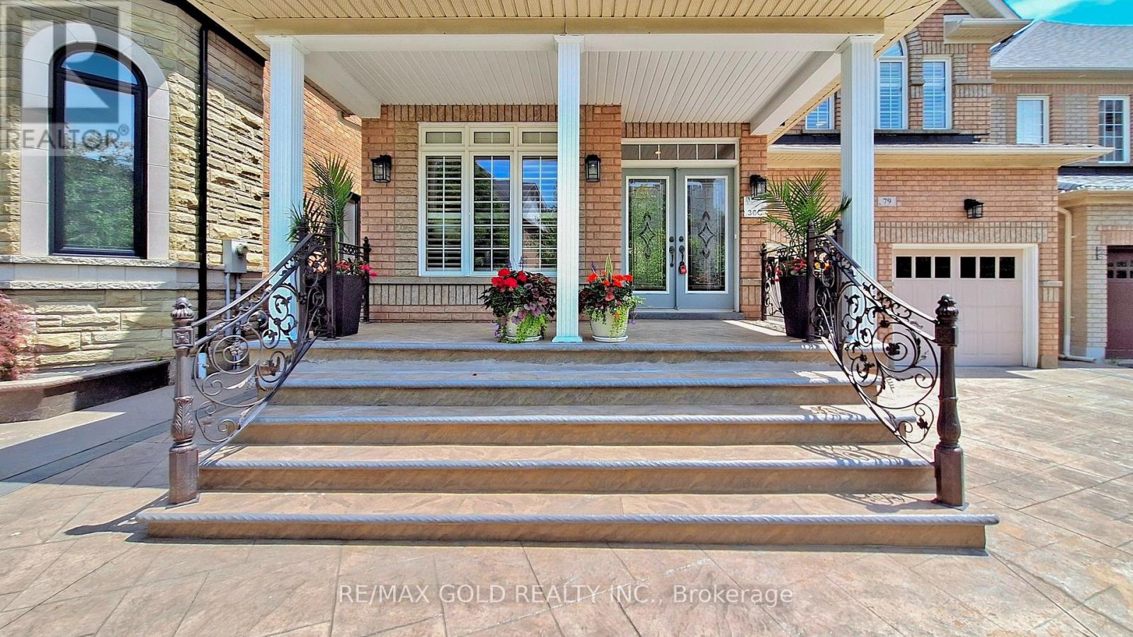
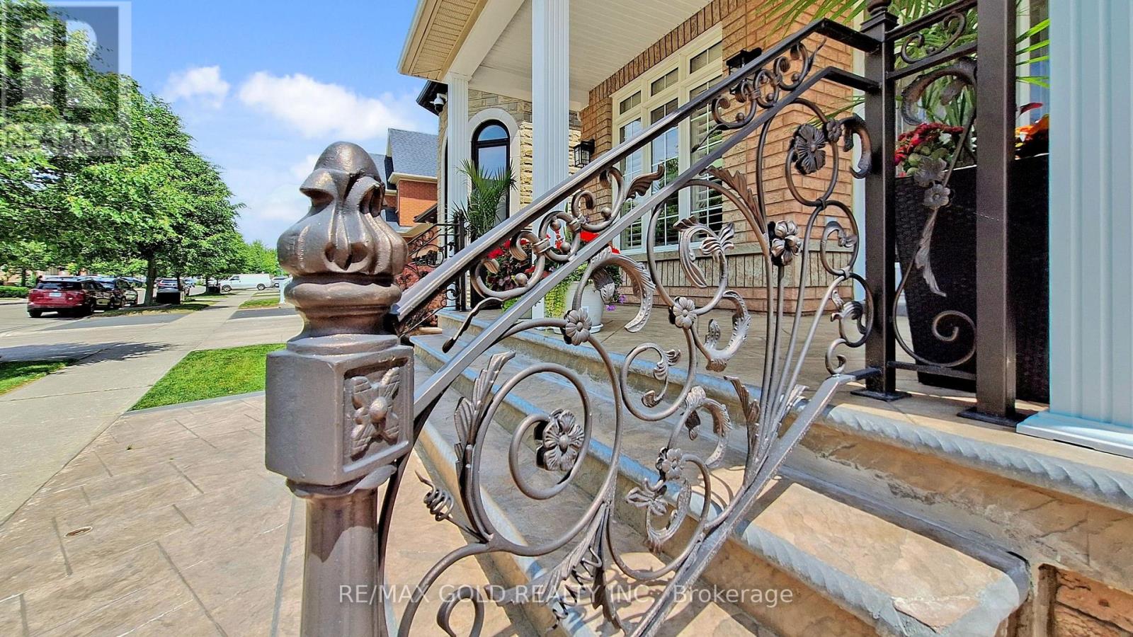
$1,899,000
79 BOSWELL ROAD
Markham, Ontario, Ontario, L6B0M5
MLS® Number: N12230670
Property description
Rare Arista Lancaster Model in Box Grove! Only 6 of its kind in the subdivision! This immaculate 4-bedroom + main floor office + 2nd floor den home offers a spacious, open-concept layout perfect for families or professionals. Features include 9-ft ceilings, elegant Plaster of Paris crown moulding, and a stunning stained oak staircase open from basement to 2nd floor. Enjoy a chef-style kitchen with upgraded cabinetry, built-in pullouts, matching window coverings, and a large breakfast area that walks out to a private yard. The massive primary suite includes a luxurious, rarely seen ensuite design and ample space for relaxation. Main floor office and 2nd floor den/media room can easily be used as a 5th bedroom. Quality finishes throughout: Jatoba and maple hardwood floors, LED pot lights, central vacuum, Ring doorbell/security system, and more. Park up to 6 cars (double garage + 4 driveway spaces). High-end upgrades and true pride of ownership. Located in the prestigious Box Grove community, close to 407, Stouffville Hospital, schools like (David Suzuki public school), Walmart, Longos, golf courses, parks, and nature trails. A truly rare opportunity this model seldom comes to market. Don't miss it!
Building information
Type
*****
Age
*****
Amenities
*****
Appliances
*****
Basement Type
*****
Construction Style Attachment
*****
Cooling Type
*****
Exterior Finish
*****
Fireplace Present
*****
Flooring Type
*****
Foundation Type
*****
Half Bath Total
*****
Heating Fuel
*****
Heating Type
*****
Size Interior
*****
Stories Total
*****
Utility Water
*****
Land information
Amenities
*****
Sewer
*****
Size Depth
*****
Size Frontage
*****
Size Irregular
*****
Size Total
*****
Rooms
Main level
Office
*****
Eating area
*****
Kitchen
*****
Family room
*****
Dining room
*****
Living room
*****
Second level
Bedroom 4
*****
Bedroom 3
*****
Bedroom 2
*****
Primary Bedroom
*****
Den
*****
Courtesy of RE/MAX GOLD REALTY INC.
Book a Showing for this property
Please note that filling out this form you'll be registered and your phone number without the +1 part will be used as a password.
