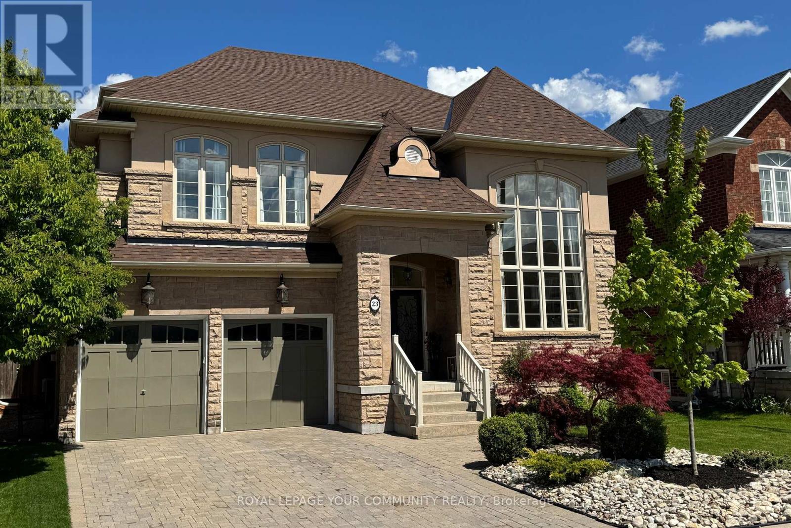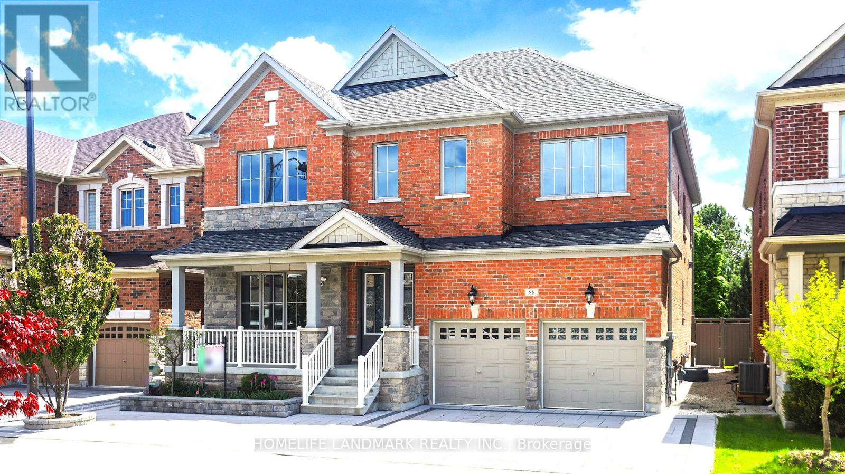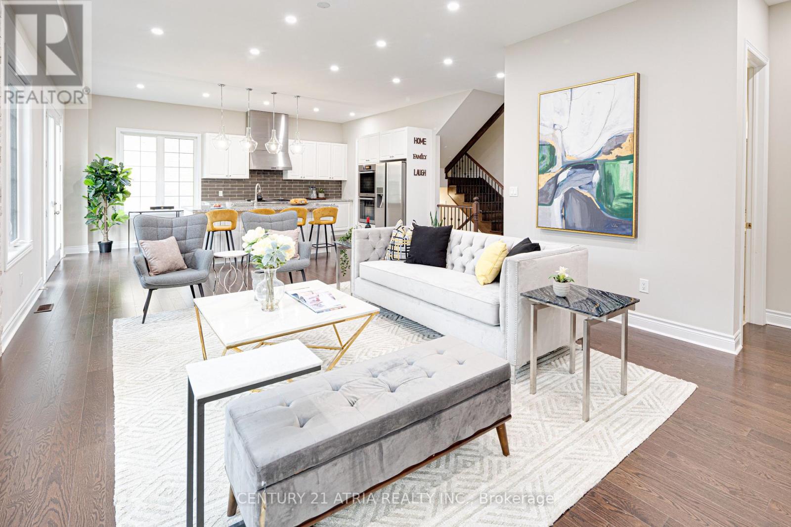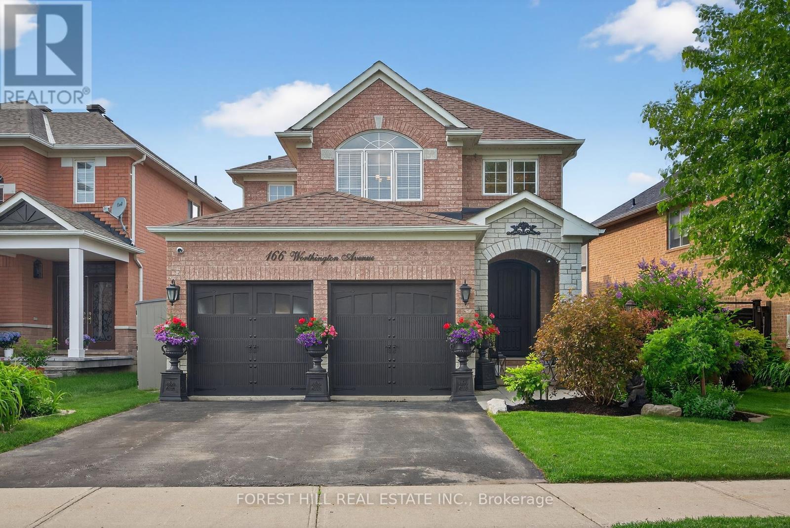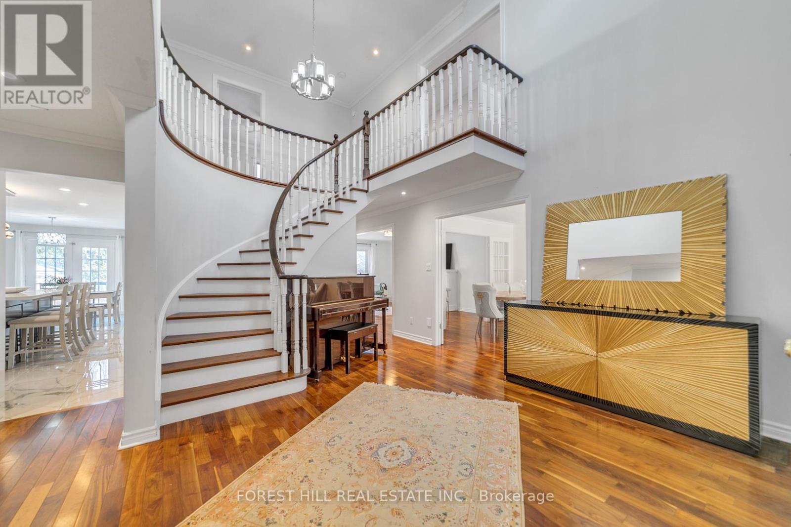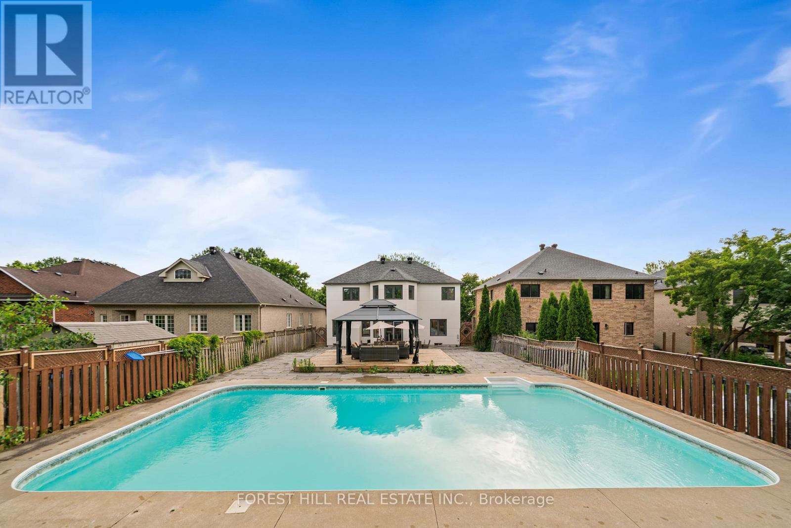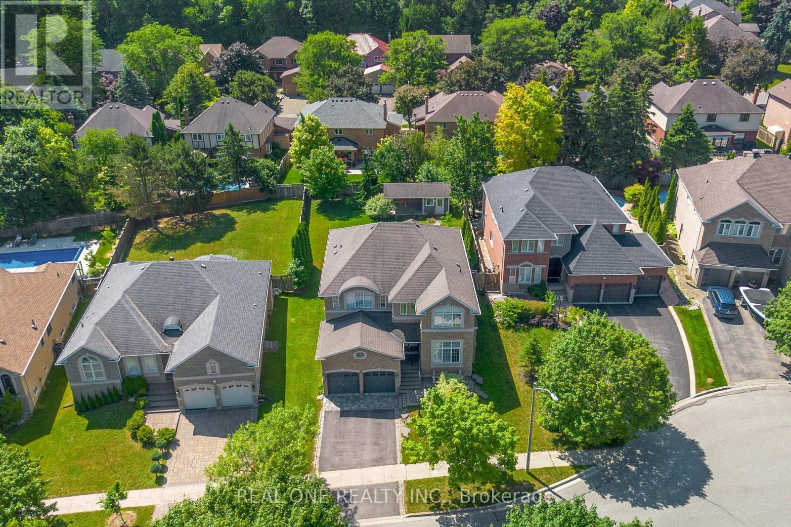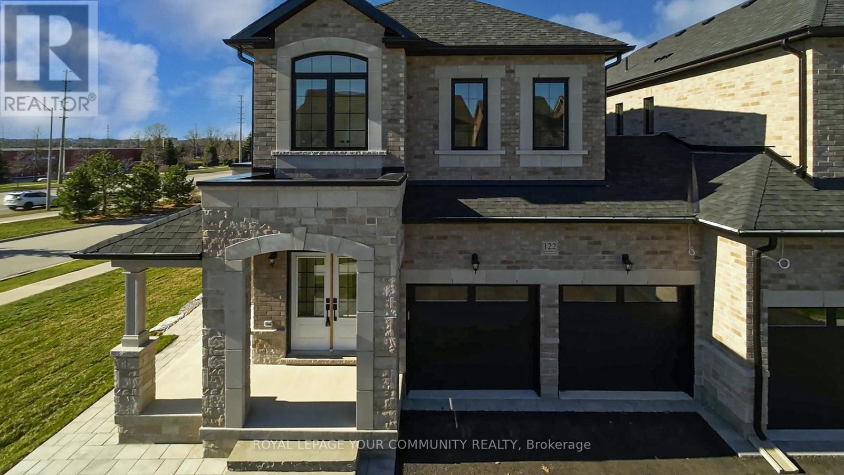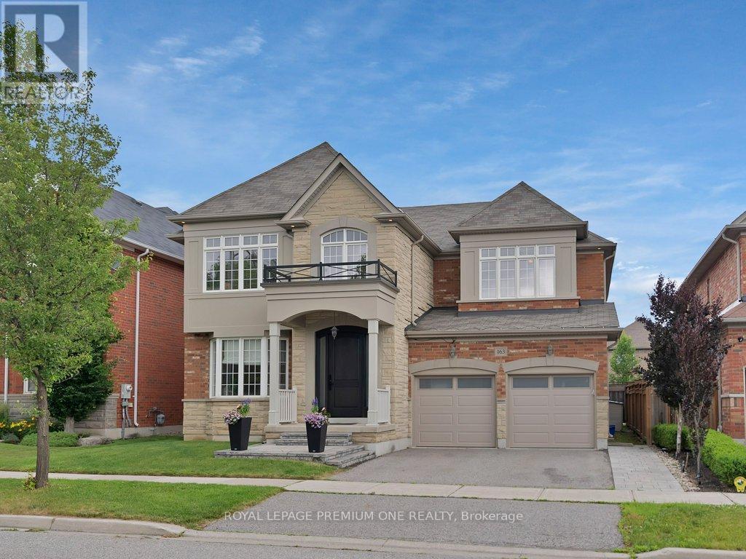Free account required
Unlock the full potential of your property search with a free account! Here's what you'll gain immediate access to:
- Exclusive Access to Every Listing
- Personalized Search Experience
- Favorite Properties at Your Fingertips
- Stay Ahead with Email Alerts
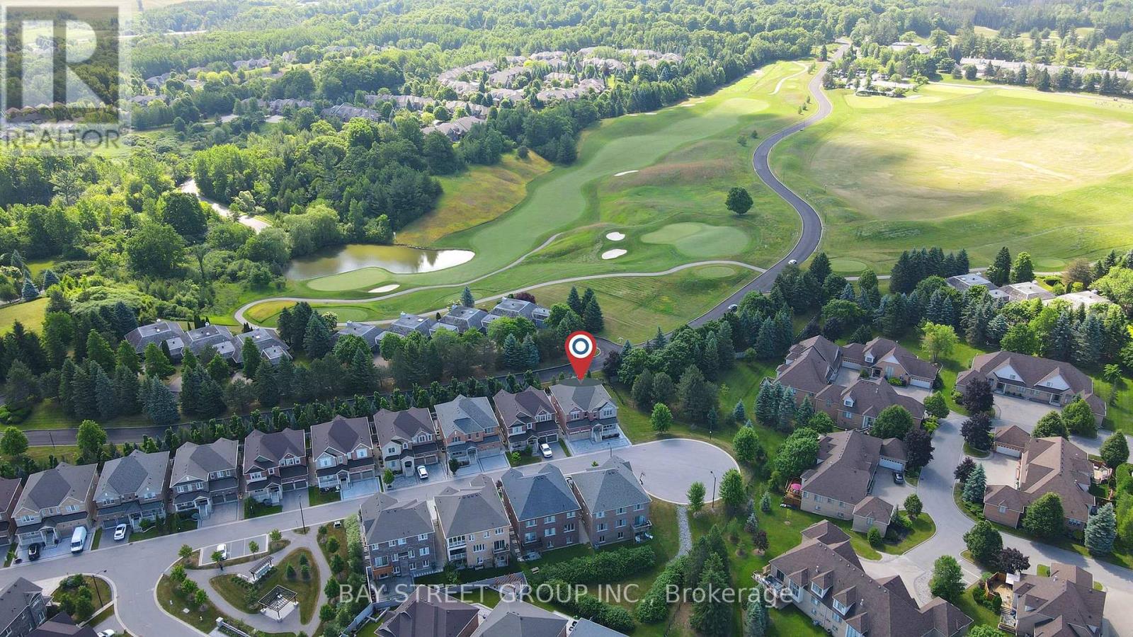
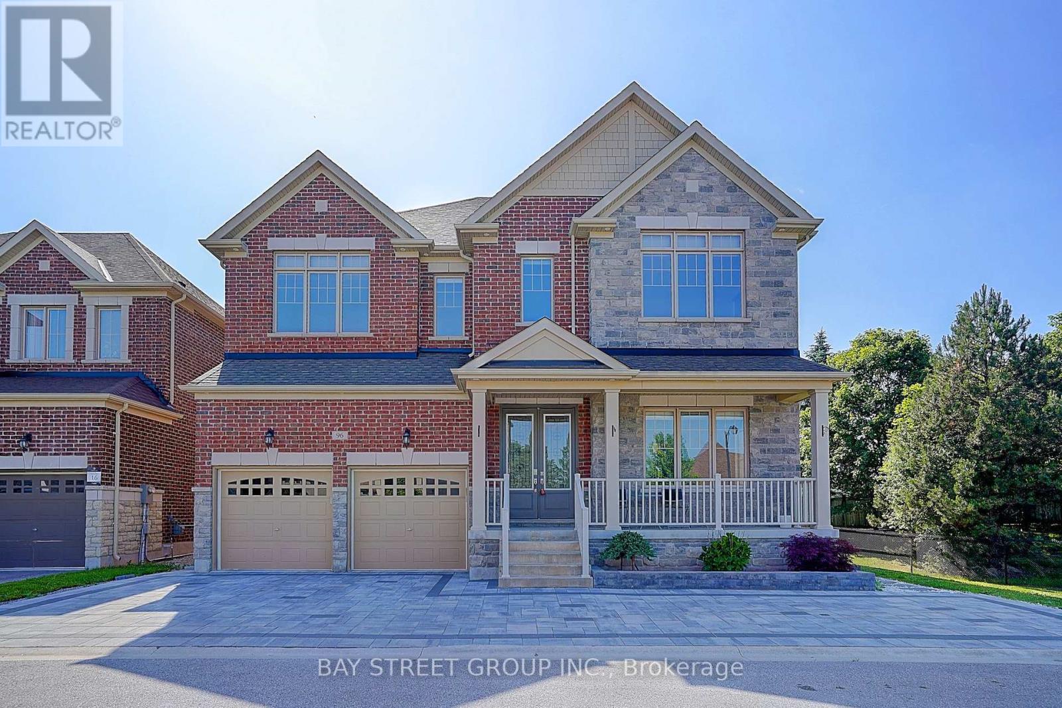
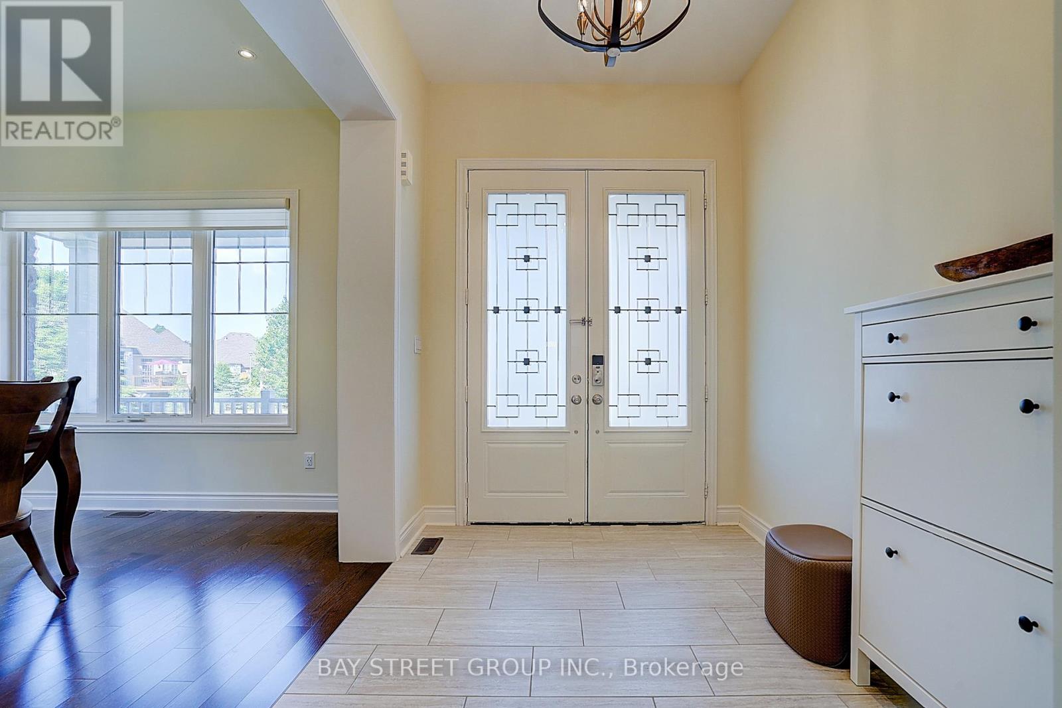
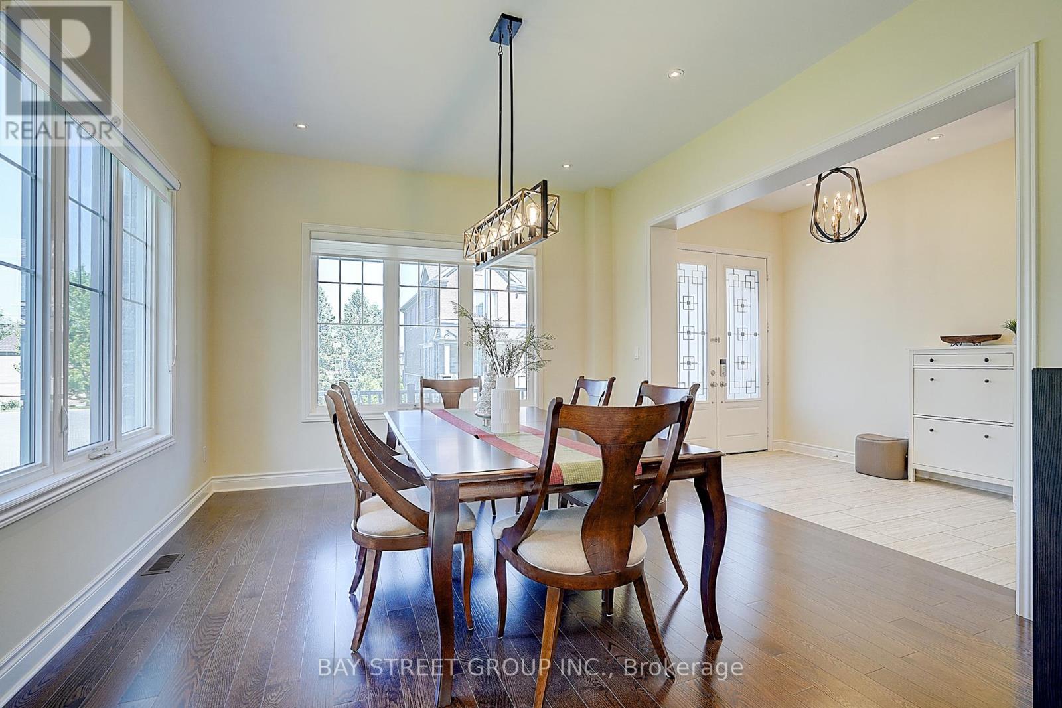
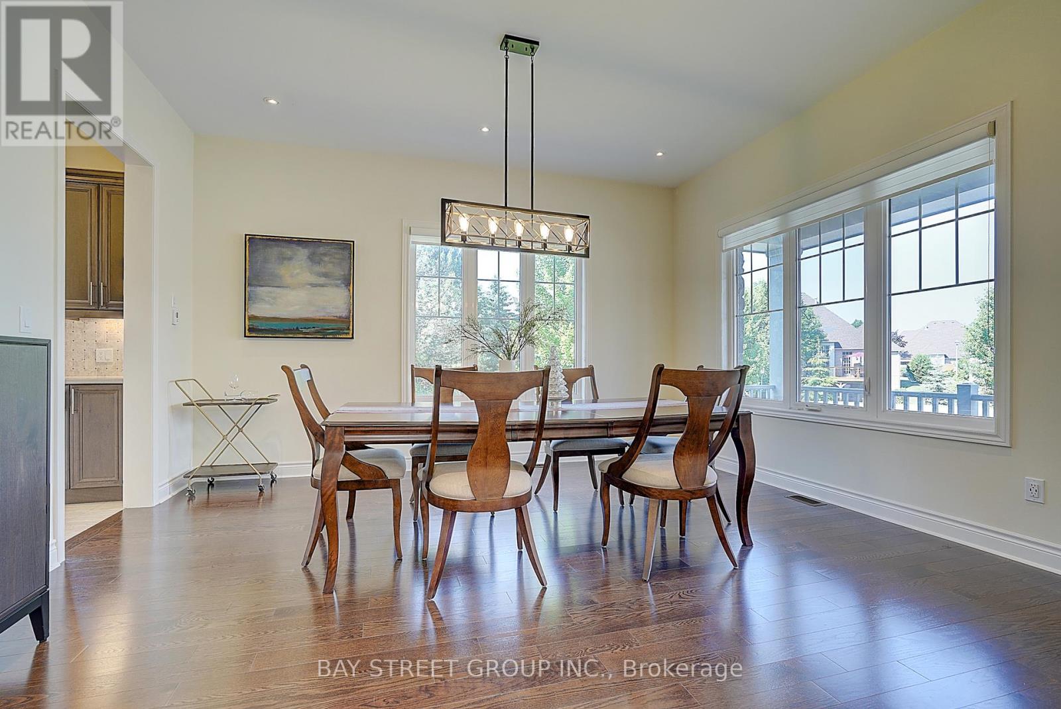
$1,888,000
96 MATCH POINT COURT
Aurora, Ontario, Ontario, L4G3J1
MLS® Number: N12245302
Property description
Rarely Offered! Elegant 50 Ft Detached Home with Double Garage in Prestigious Gated Community of Aurora. Nestled in a quiet and safe cul-de-sac, this exquisite home offers exceptional privacy and peace of mind. Featuring 10 ft ceilings on the main floor, and 9 ft ceilings on both the second floor and basement. Gleaming hardwood floors throughout the main and second levels, with oak staircase and stylish iron pickets. Smooth ceilings on both main and upper levels. The spacious primary bedroom includes a cozy sitting area, a luxurious 5-piece ensuite with heated floors, and a large walk-in closet. Enjoy cooking in the open-concept modern kitchen with quartz countertops and designer backsplash. Step into a beautifully landscaped backyard with a raised stone patio, surrounded by frameless glass panels for an elegant, unobstructed view. Interlocked paving enhances both the front and backyard. Conveniently located near a golf club.
Building information
Type
*****
Appliances
*****
Basement Development
*****
Basement Type
*****
Construction Style Attachment
*****
Cooling Type
*****
Exterior Finish
*****
Fireplace Present
*****
Flooring Type
*****
Foundation Type
*****
Half Bath Total
*****
Heating Fuel
*****
Heating Type
*****
Size Interior
*****
Stories Total
*****
Utility Water
*****
Land information
Sewer
*****
Size Depth
*****
Size Frontage
*****
Size Irregular
*****
Size Total
*****
Rooms
Ground level
Library
*****
Eating area
*****
Kitchen
*****
Family room
*****
Dining room
*****
Second level
Loft
*****
Bedroom 4
*****
Bedroom 3
*****
Bedroom 2
*****
Primary Bedroom
*****
Ground level
Library
*****
Eating area
*****
Kitchen
*****
Family room
*****
Dining room
*****
Second level
Loft
*****
Bedroom 4
*****
Bedroom 3
*****
Bedroom 2
*****
Primary Bedroom
*****
Courtesy of BAY STREET GROUP INC.
Book a Showing for this property
Please note that filling out this form you'll be registered and your phone number without the +1 part will be used as a password.
