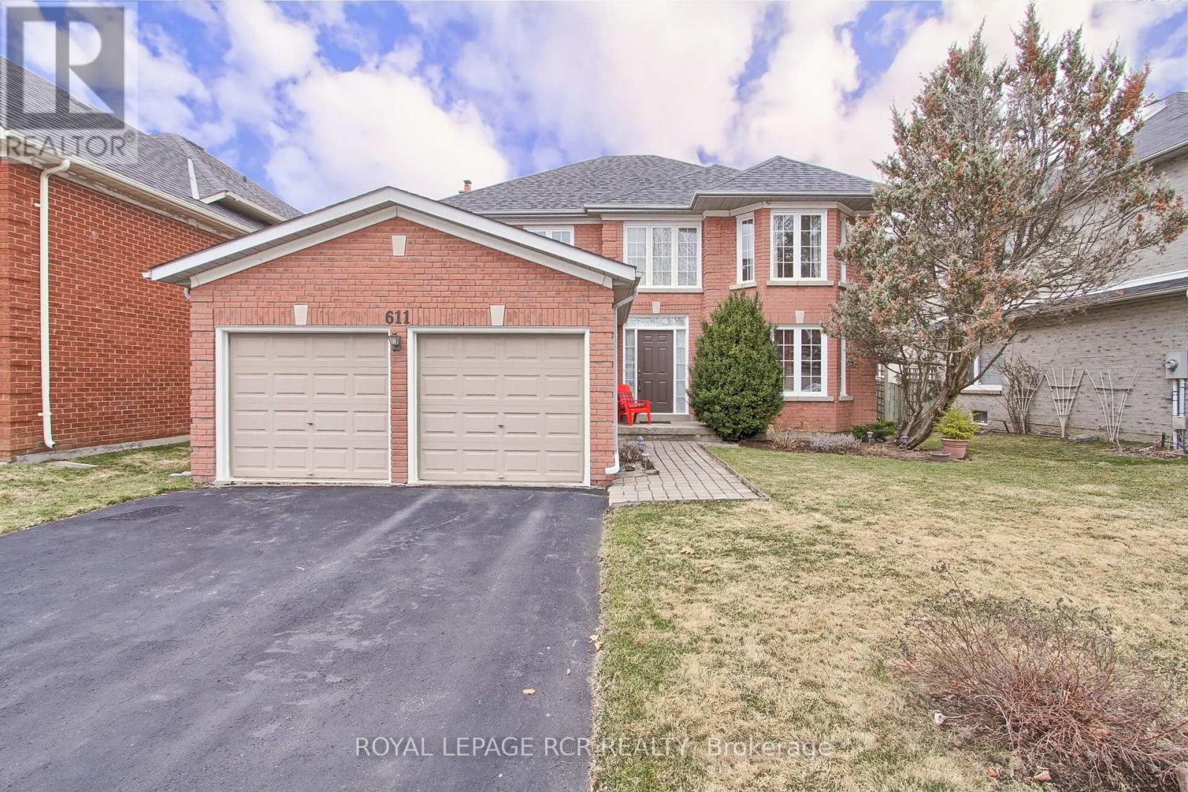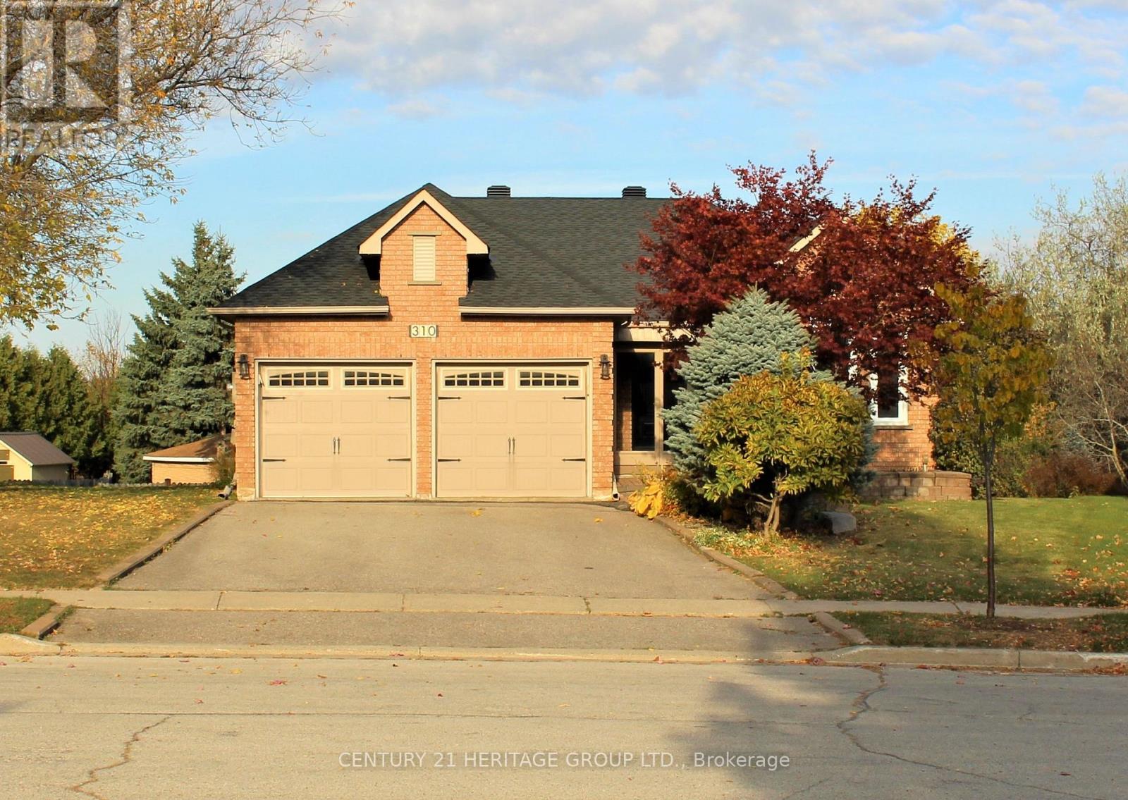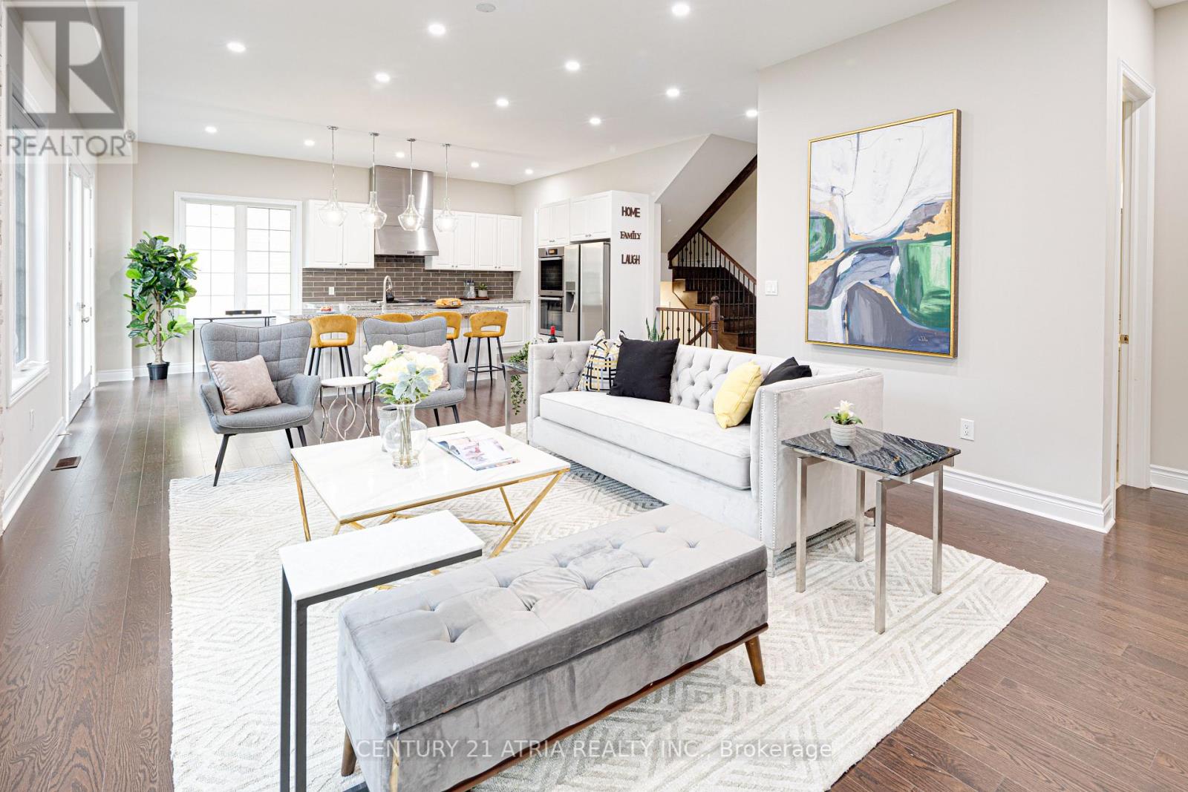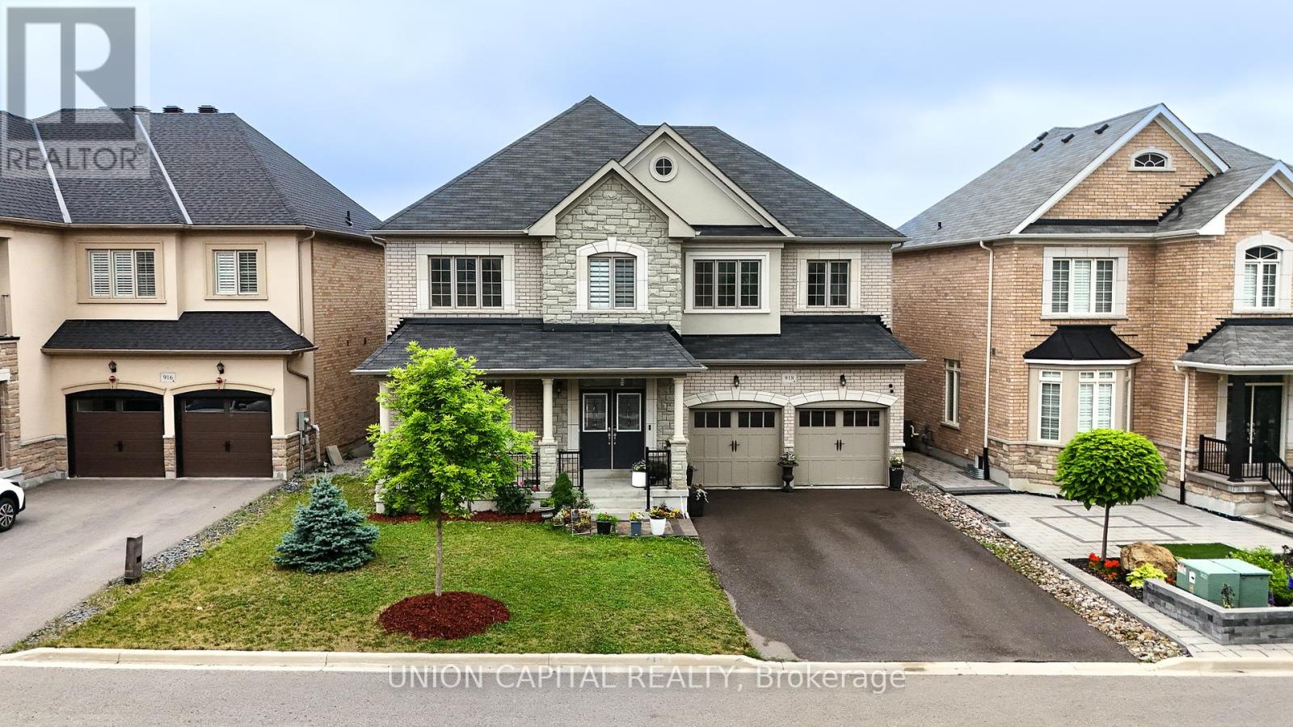Free account required
Unlock the full potential of your property search with a free account! Here's what you'll gain immediate access to:
- Exclusive Access to Every Listing
- Personalized Search Experience
- Favorite Properties at Your Fingertips
- Stay Ahead with Email Alerts
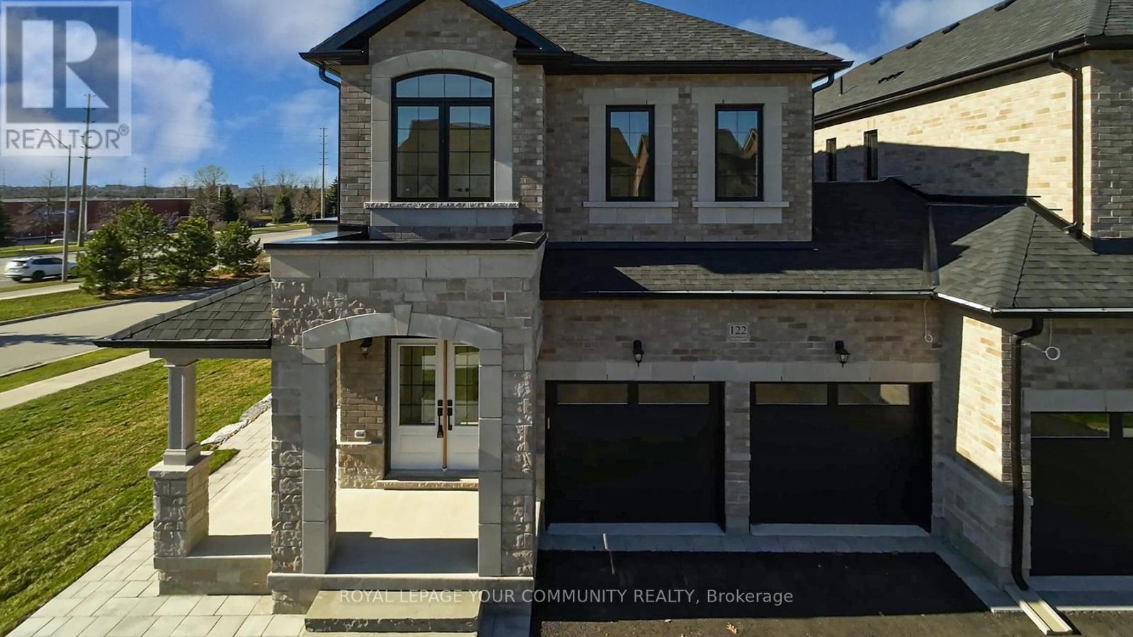
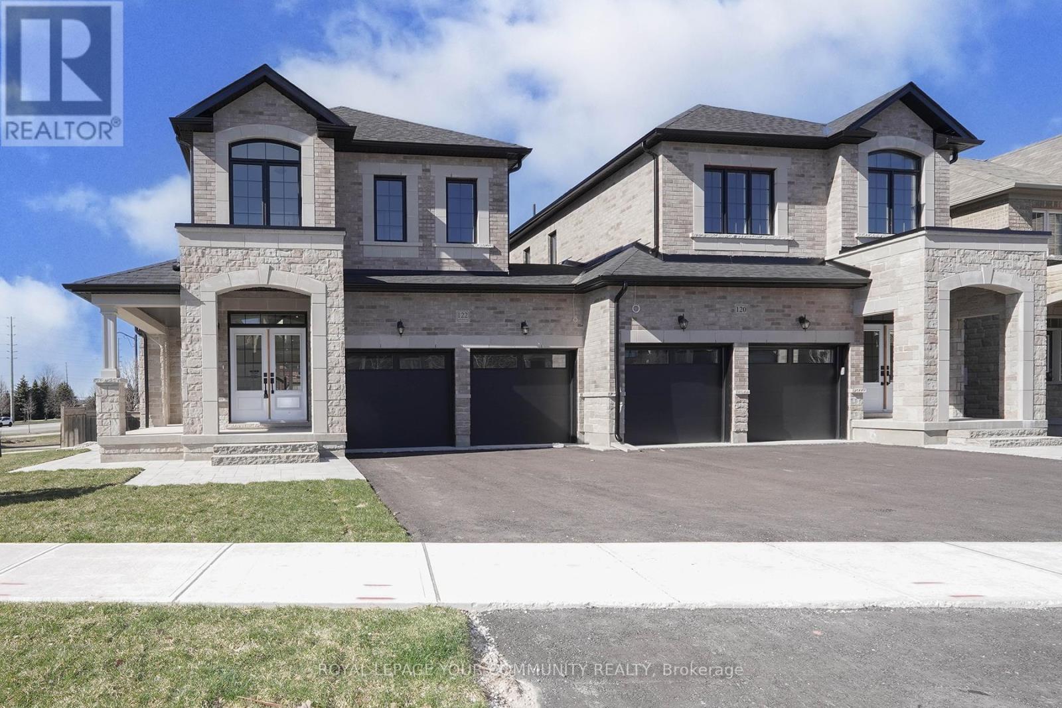
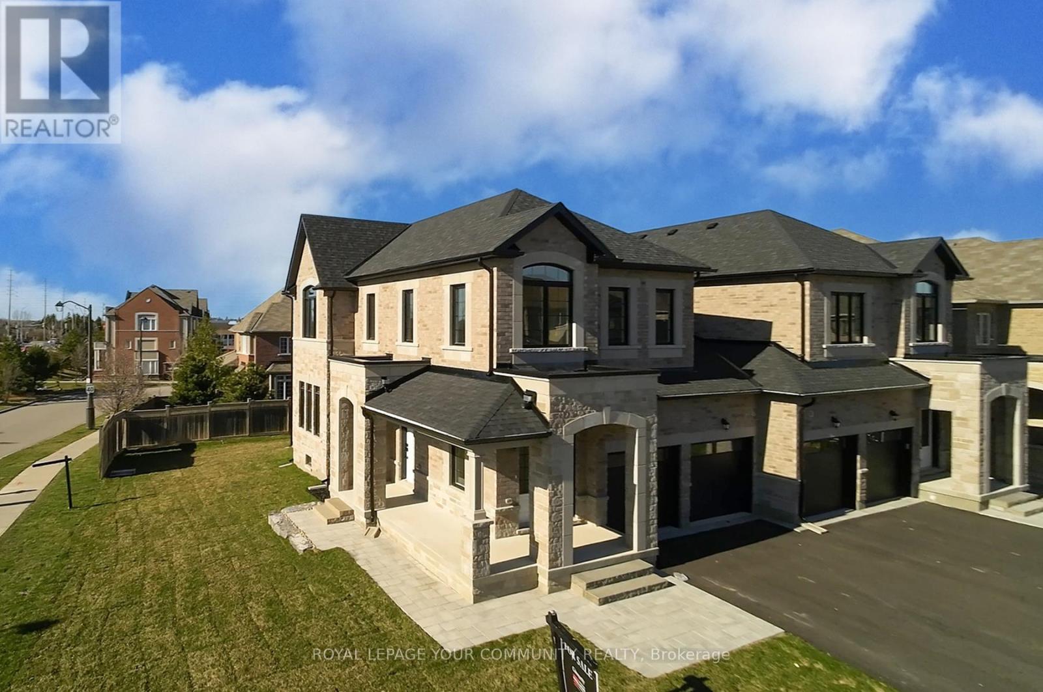
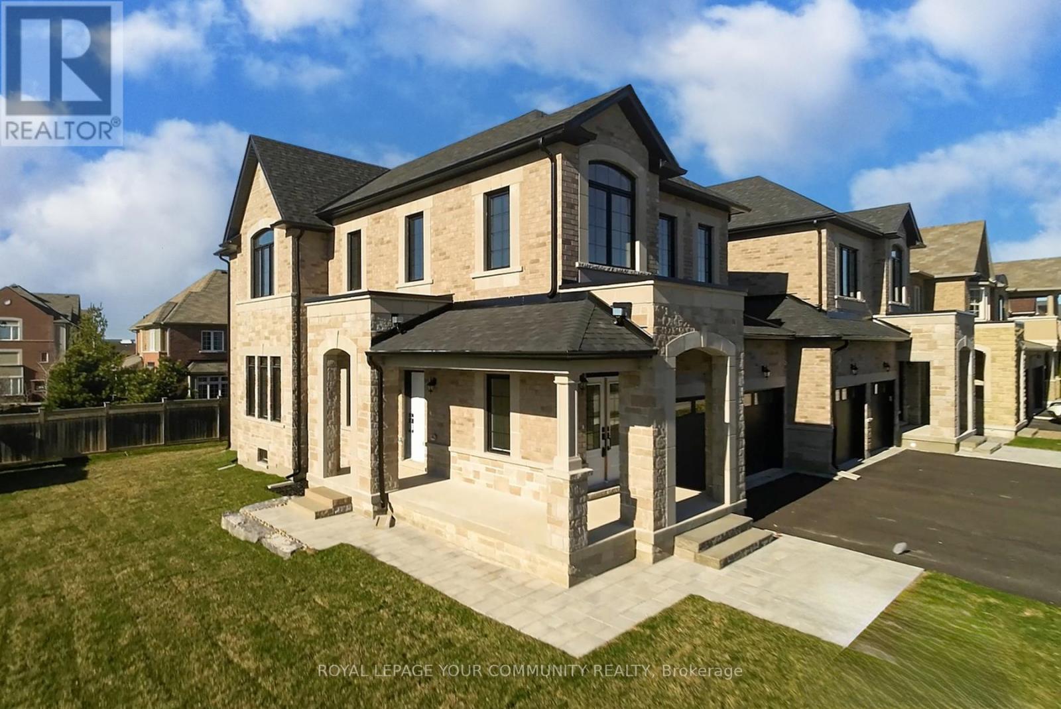
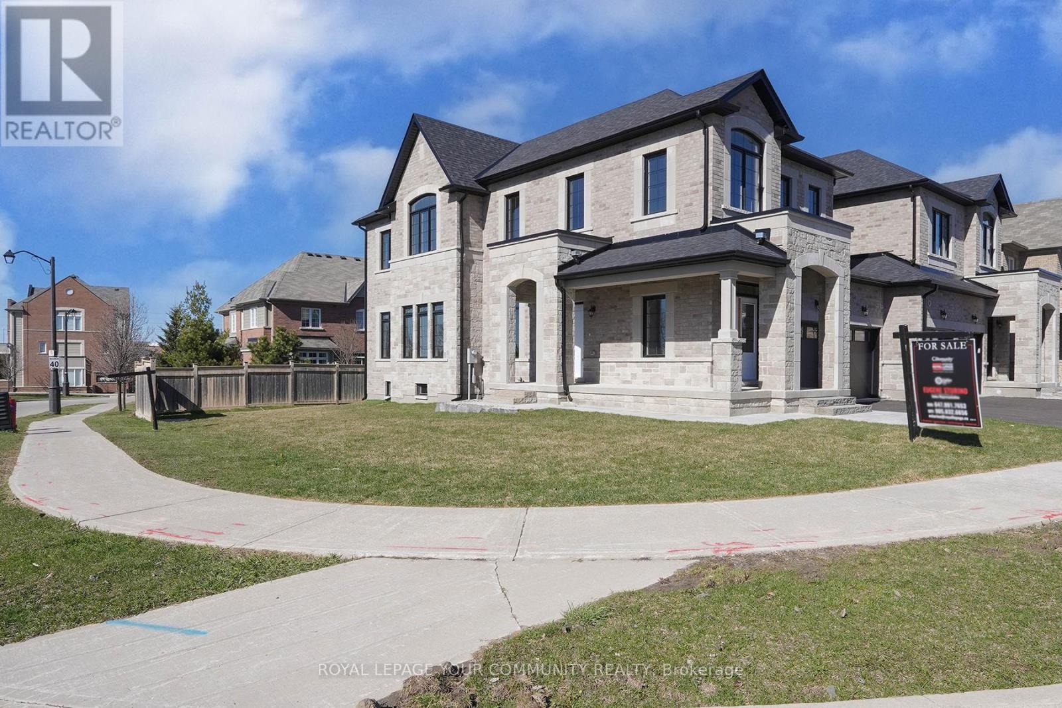
$1,668,800
122 LEWIS HONEY DRIVE
Aurora, Ontario, Ontario, L4G0J3
MLS® Number: N12251831
Property description
LOCATION LOCATION! Welcome to Aurora's most Desirable, Steps To Every Amenity Imaginable. This brand-new, custom-designed 4-bedroom linked single home offers a functional and stylish layout perfect for families, investors, or first-time buyers. Featuring: Double Car Garage = 2 Car Driveway Separate Entrance To Basement - Income Potential. Chef Inspired Kitchen w/ Stone Countertops & Premium Appliances. Hardwood Flooring Throughout, 7yr Tarion Warranty and Modern Finishes & Thoughtful Design. Don't miss this rare opportunity to own in one of Auroras fastest-growing communities. A true turn-key gem! EXTRAS: S/S Appliances, 10FT Ceilings On Main, 9FT On Second, Fully Custom With A Lot Of Upgrades, 7yr Tarion
Building information
Type
*****
Age
*****
Appliances
*****
Basement Features
*****
Basement Type
*****
Construction Style Attachment
*****
Cooling Type
*****
Exterior Finish
*****
Fireplace Present
*****
Foundation Type
*****
Half Bath Total
*****
Heating Fuel
*****
Heating Type
*****
Size Interior
*****
Stories Total
*****
Utility Water
*****
Land information
Sewer
*****
Size Depth
*****
Size Frontage
*****
Size Irregular
*****
Size Total
*****
Rooms
Main level
Kitchen
*****
Eating area
*****
Great room
*****
Second level
Bedroom 4
*****
Bedroom 3
*****
Bedroom 2
*****
Primary Bedroom
*****
Main level
Kitchen
*****
Eating area
*****
Great room
*****
Second level
Bedroom 4
*****
Bedroom 3
*****
Bedroom 2
*****
Primary Bedroom
*****
Courtesy of ROYAL LEPAGE YOUR COMMUNITY REALTY
Book a Showing for this property
Please note that filling out this form you'll be registered and your phone number without the +1 part will be used as a password.
