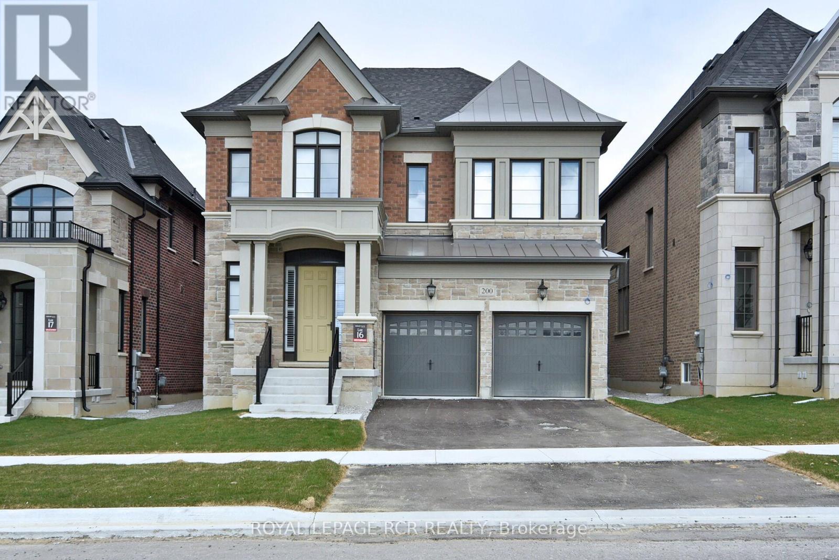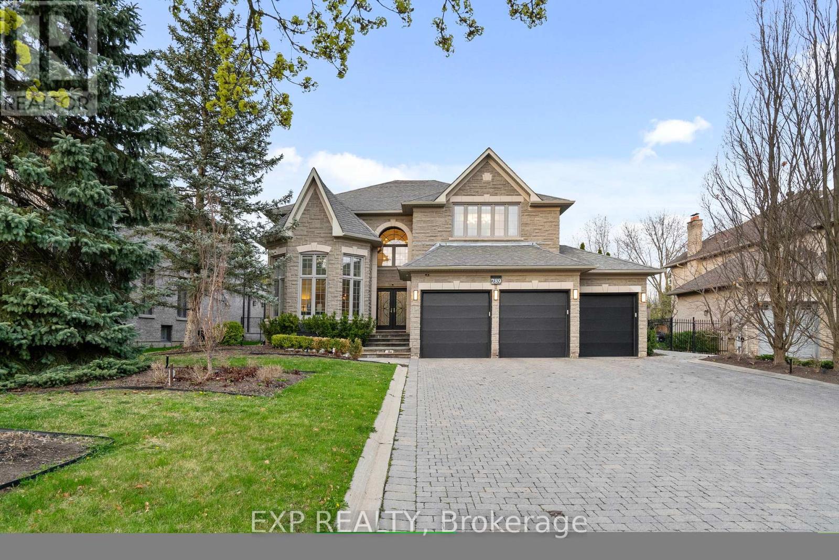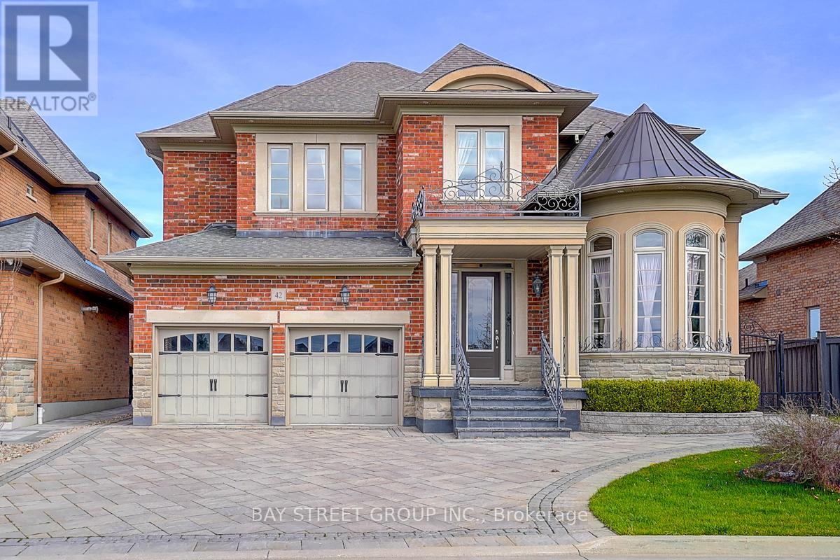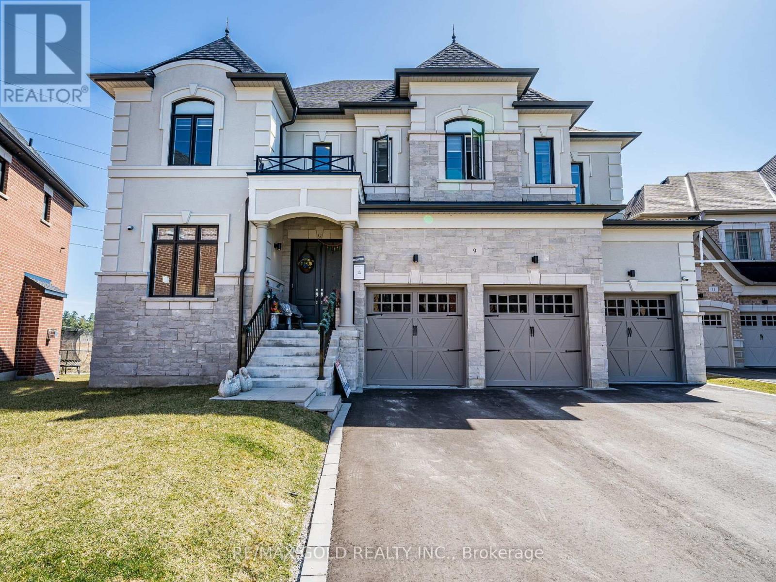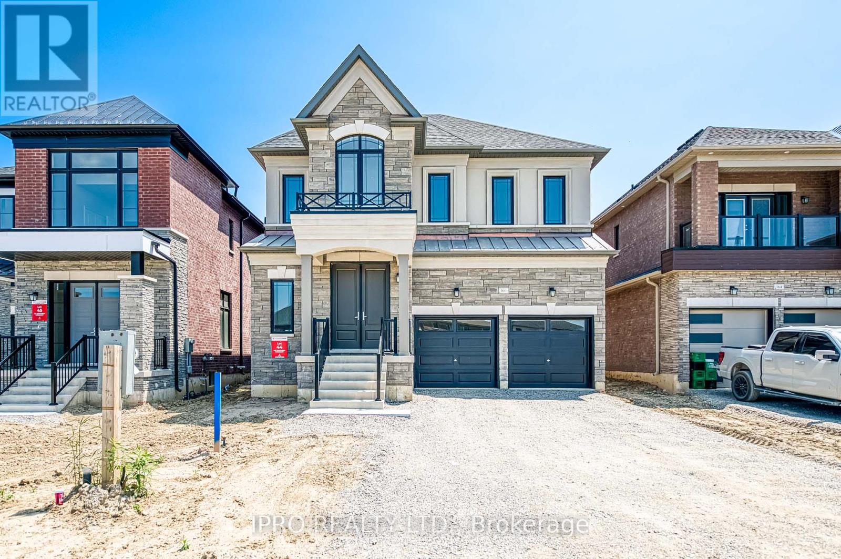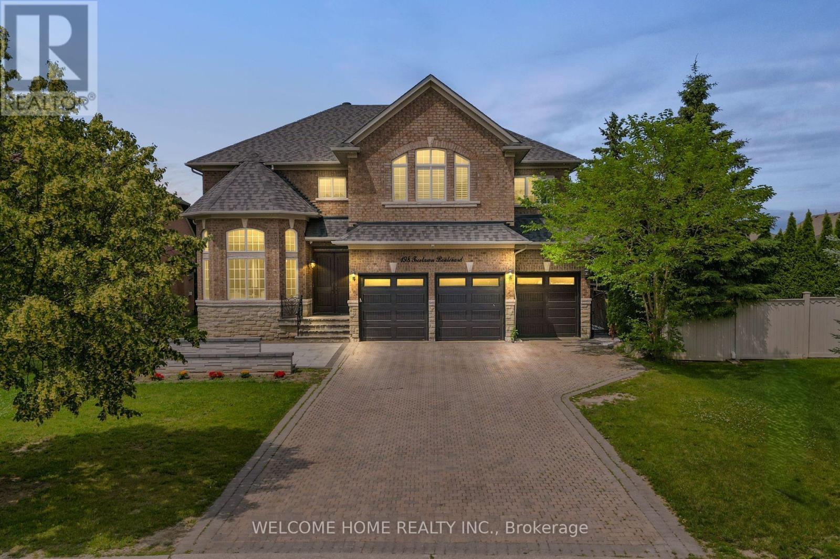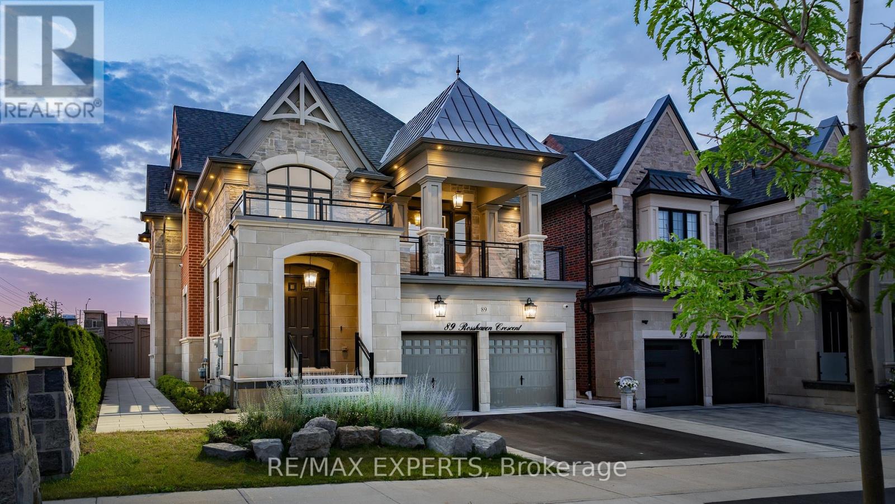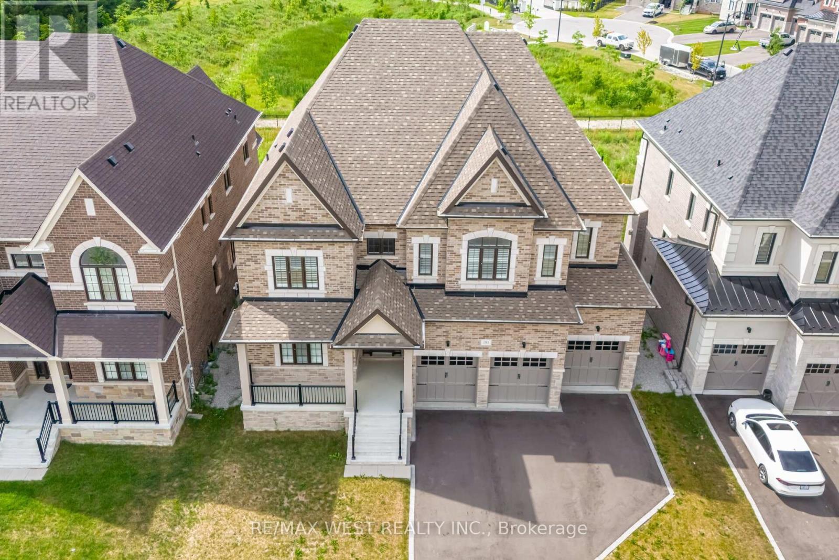Free account required
Unlock the full potential of your property search with a free account! Here's what you'll gain immediate access to:
- Exclusive Access to Every Listing
- Personalized Search Experience
- Favorite Properties at Your Fingertips
- Stay Ahead with Email Alerts
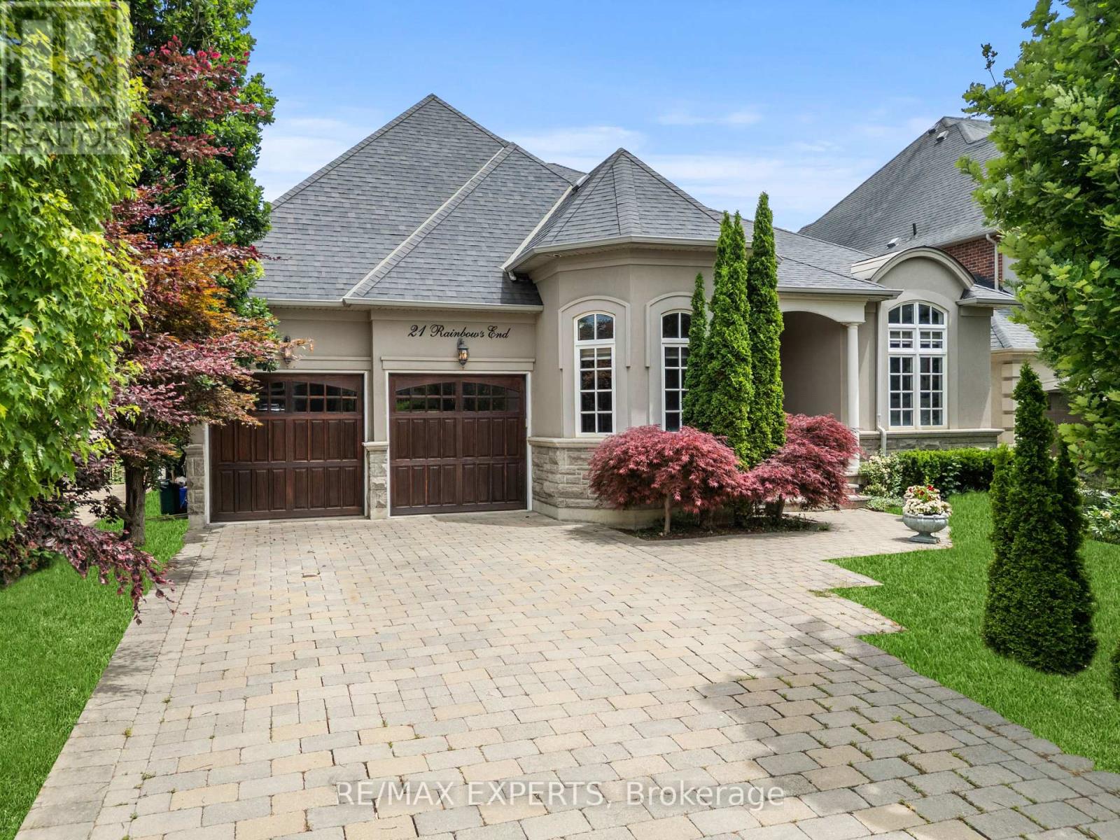
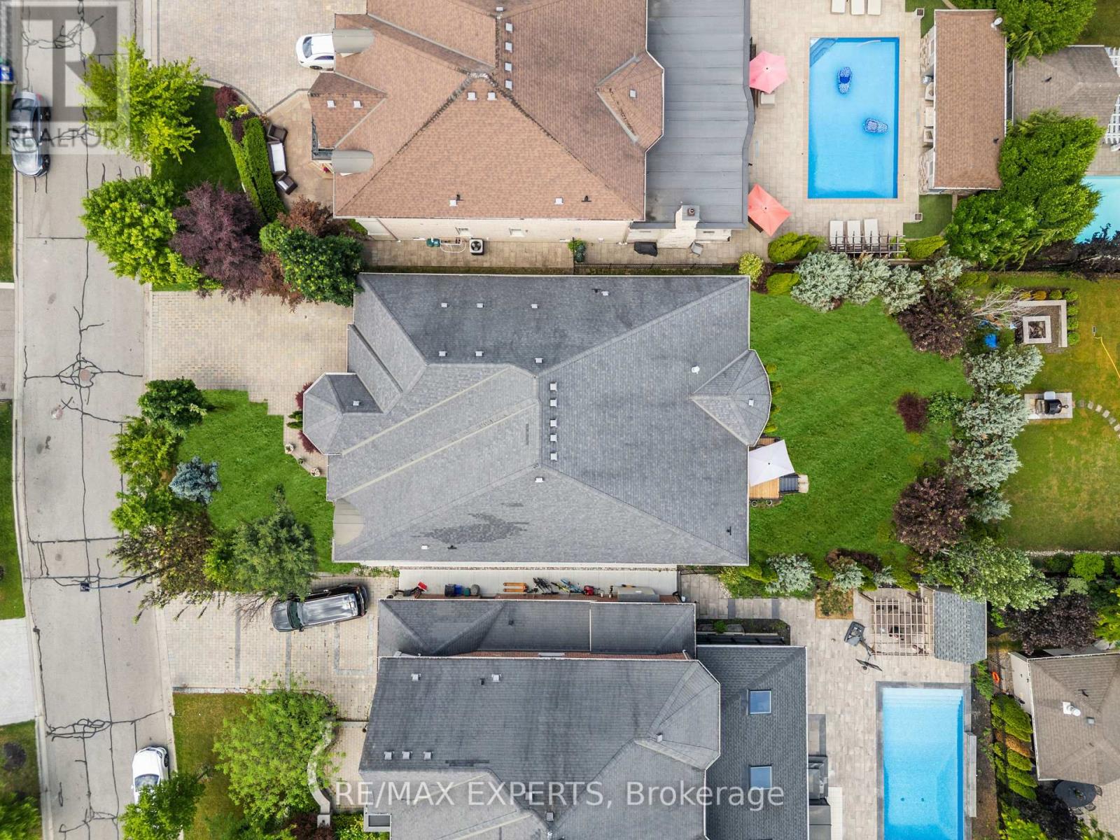

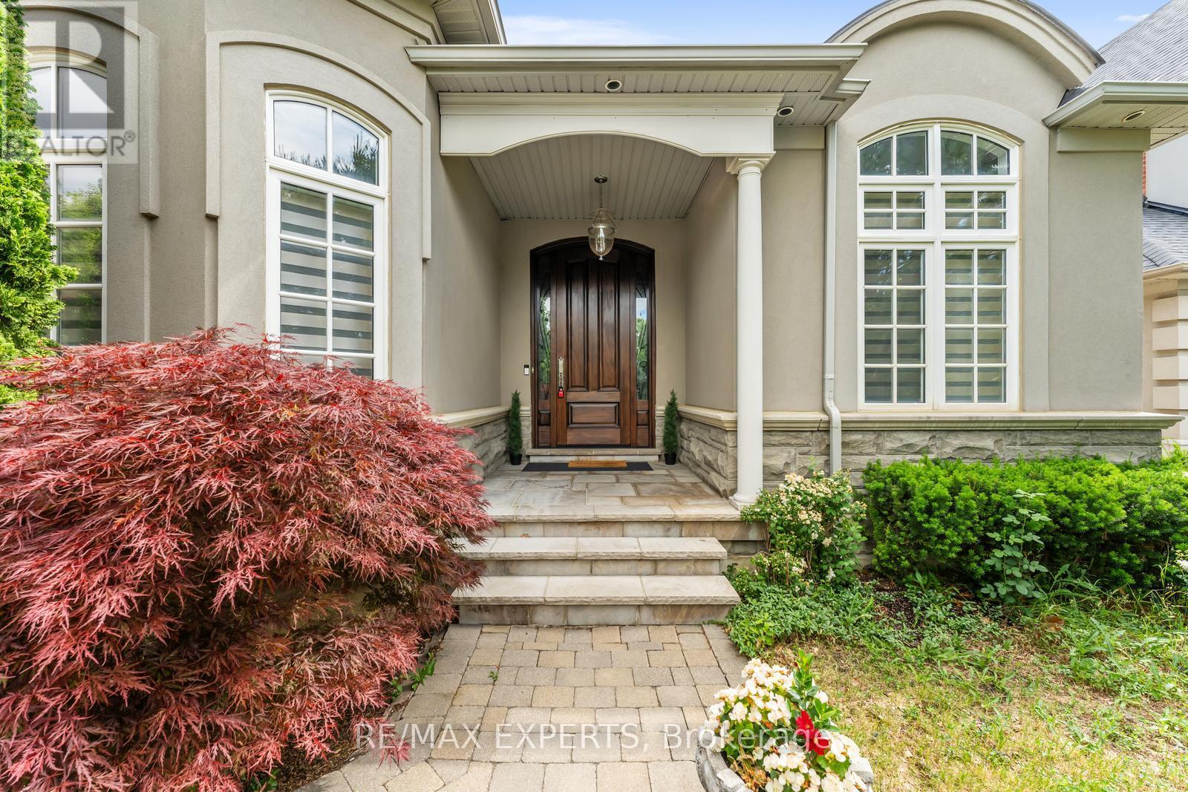
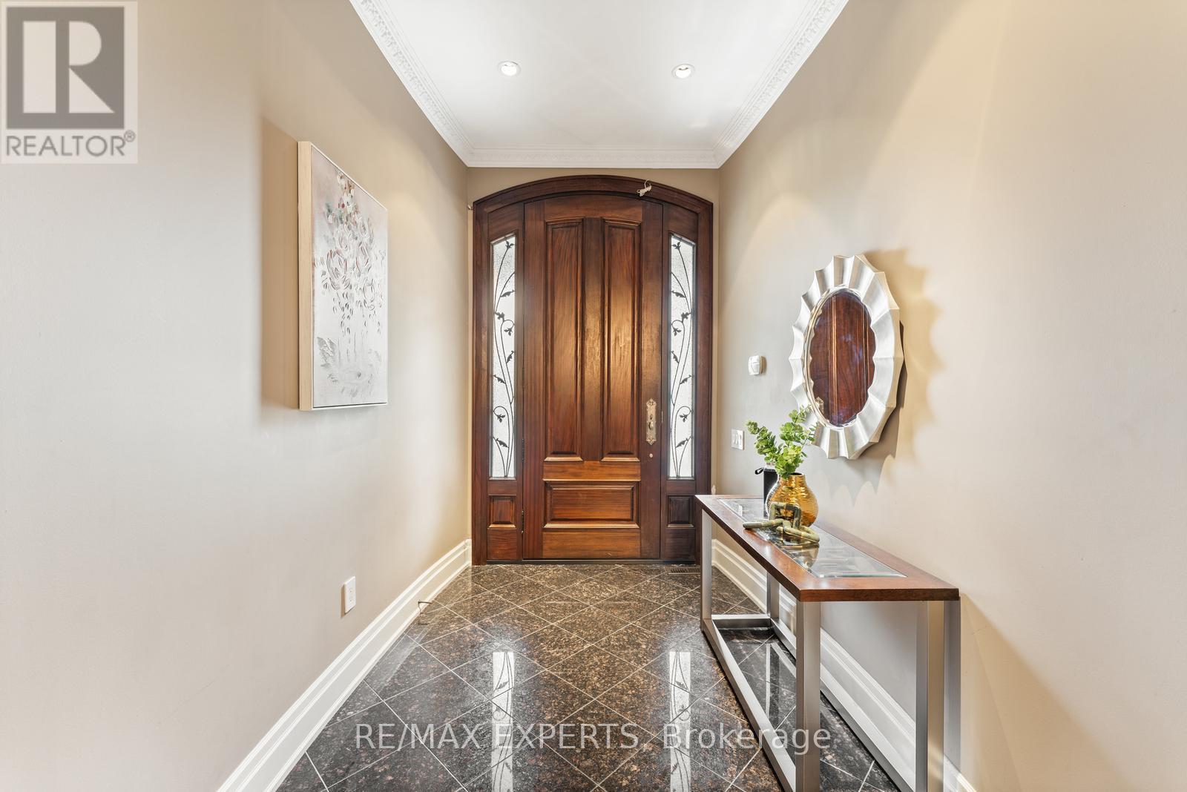
$2,799,000
21 RAINBOW'S END
Vaughan, Ontario, Ontario, L0J1C0
MLS® Number: N12255600
Property description
Welcome to The Perfect 4 Bedroom, 4 Bathroom Bungalow situated On A Private Cul De Sac *Located In The Boulevard * Premium 60 Ft By 154 Ft Deep Lot * No Sidewalk On Driveway *Beautiful Curb Appeal W/ Professional Interlocking & Landscape * Private Pool Size Lot * 3 Car Tandem *10 Ft Ceilings On Main * Pot lights Throughout Main * Chef's Kitchen W/ Centre Island +Granite & Hardwood Floors + Backsplash + Granite Counter Top + Built In Double Oven & Built In Microwave + Undermount Sink Overlooking Yard + Large Breakfast Area Walk Out To Yard & Potlights * Functional Layout w/ 3027 Sqft on Main * Family Room Features Large Windows &Fireplace * Open Concept Living Room Combined With Dining Room W/ Tray Ceilings * Crown Moulding Throughout Main Floor * Mudroom W/ Laundry on Main Floor * Oversized Primary Bedroom Features Walk In Closet + 5 Pc Spa Like Ensuite W/ Separate Soakers Tub * All Spacious Bedrooms * Iron Pickets Staircase To Basement * Basement Features 3100 Sqft & 9 Ft Ceilings *Access to Garage * Must See !
Building information
Type
*****
Age
*****
Appliances
*****
Architectural Style
*****
Basement Development
*****
Basement Type
*****
Construction Style Attachment
*****
Cooling Type
*****
Exterior Finish
*****
Fireplace Present
*****
Fire Protection
*****
Flooring Type
*****
Foundation Type
*****
Half Bath Total
*****
Heating Fuel
*****
Heating Type
*****
Size Interior
*****
Stories Total
*****
Utility Water
*****
Land information
Amenities
*****
Sewer
*****
Size Depth
*****
Size Frontage
*****
Size Irregular
*****
Size Total
*****
Rooms
Main level
Bathroom
*****
Bathroom
*****
Bathroom
*****
Bathroom
*****
Dining room
*****
Living room
*****
Laundry room
*****
Family room
*****
Bedroom 4
*****
Bedroom 3
*****
Bedroom 2
*****
Eating area
*****
Primary Bedroom
*****
Kitchen
*****
Bathroom
*****
Bathroom
*****
Bathroom
*****
Bathroom
*****
Dining room
*****
Living room
*****
Laundry room
*****
Family room
*****
Bedroom 4
*****
Bedroom 3
*****
Bedroom 2
*****
Eating area
*****
Primary Bedroom
*****
Kitchen
*****
Bathroom
*****
Bathroom
*****
Bathroom
*****
Bathroom
*****
Dining room
*****
Living room
*****
Laundry room
*****
Family room
*****
Bedroom 4
*****
Bedroom 3
*****
Bedroom 2
*****
Eating area
*****
Primary Bedroom
*****
Kitchen
*****
Bathroom
*****
Bathroom
*****
Bathroom
*****
Bathroom
*****
Dining room
*****
Living room
*****
Laundry room
*****
Family room
*****
Courtesy of RE/MAX EXPERTS
Book a Showing for this property
Please note that filling out this form you'll be registered and your phone number without the +1 part will be used as a password.
