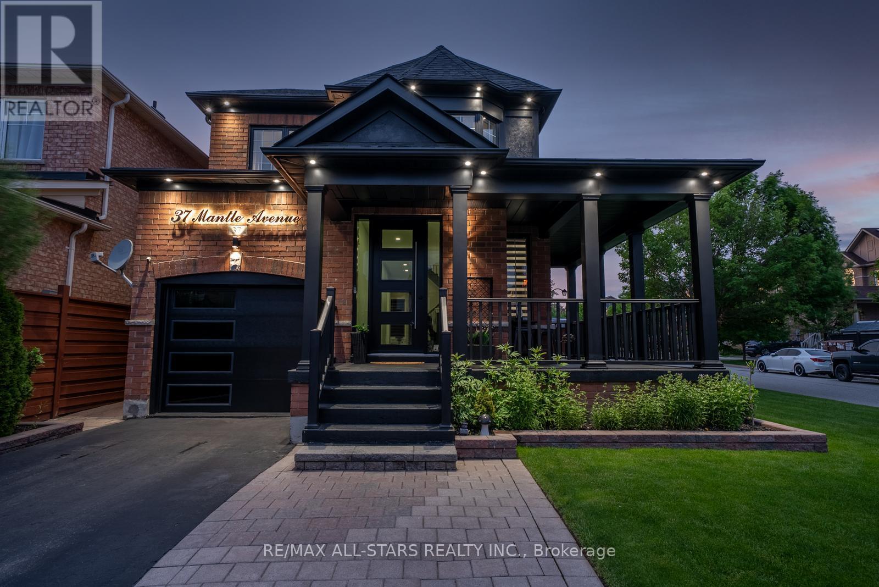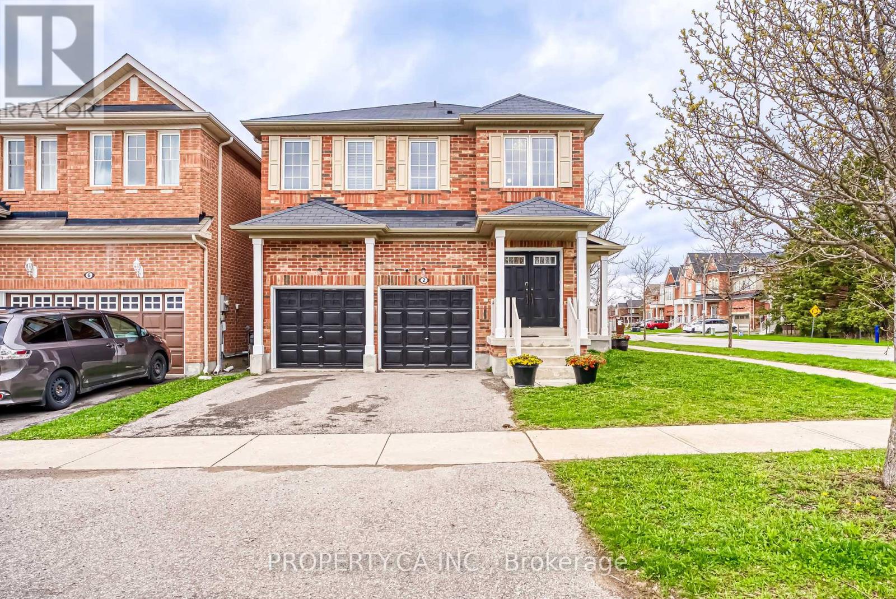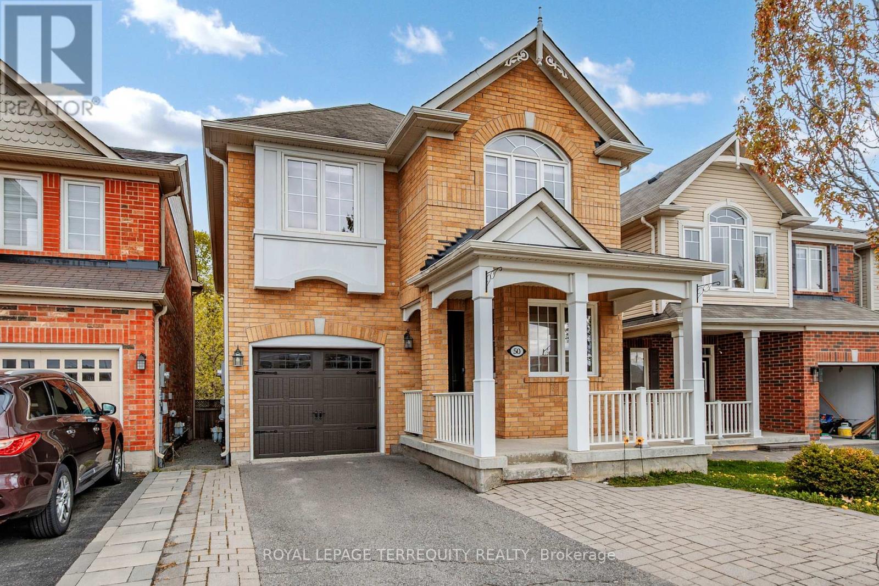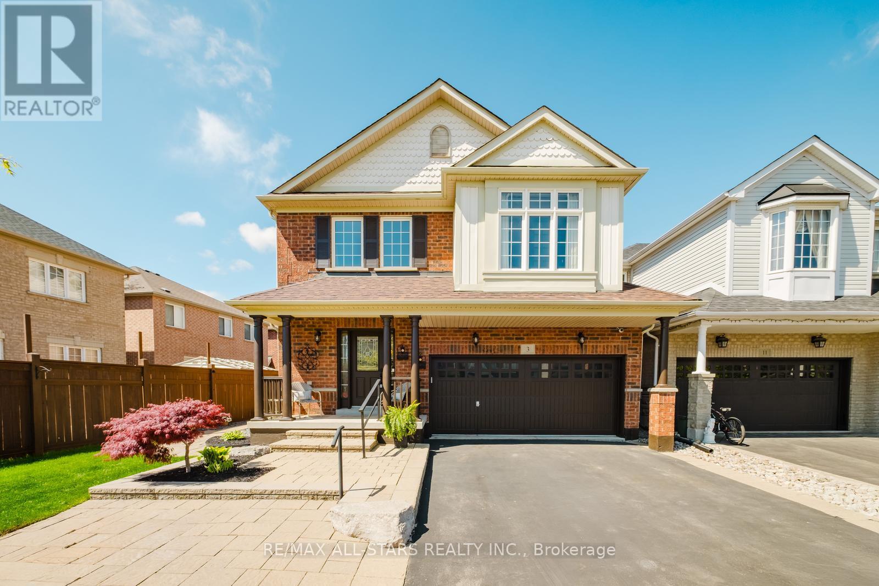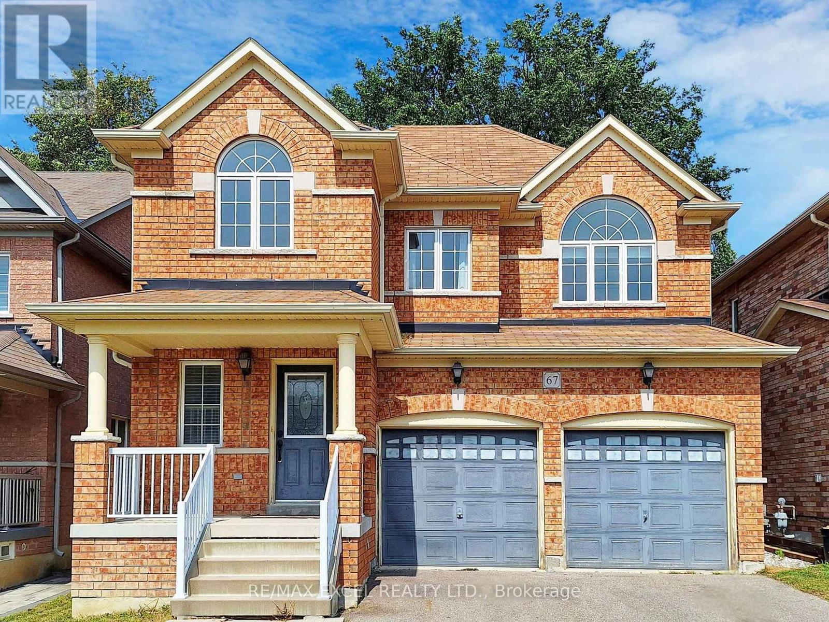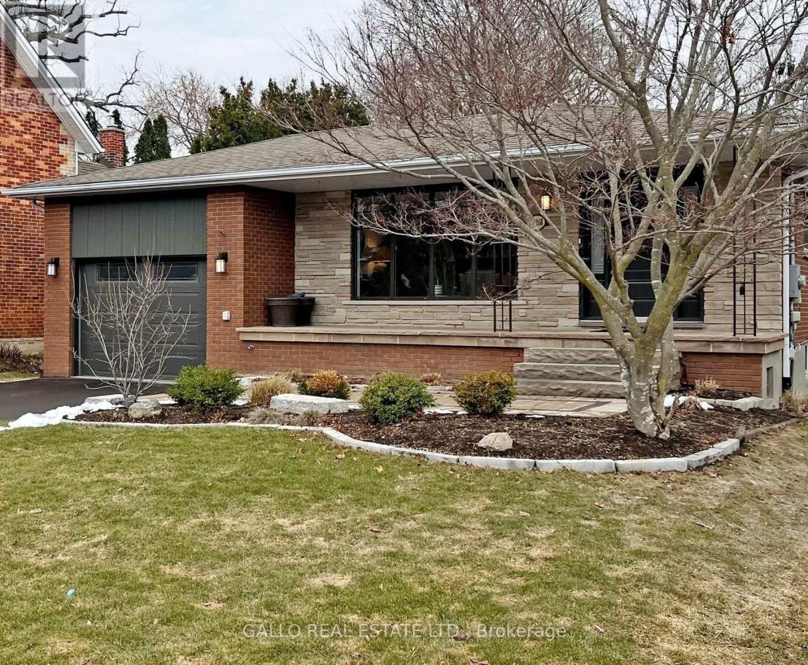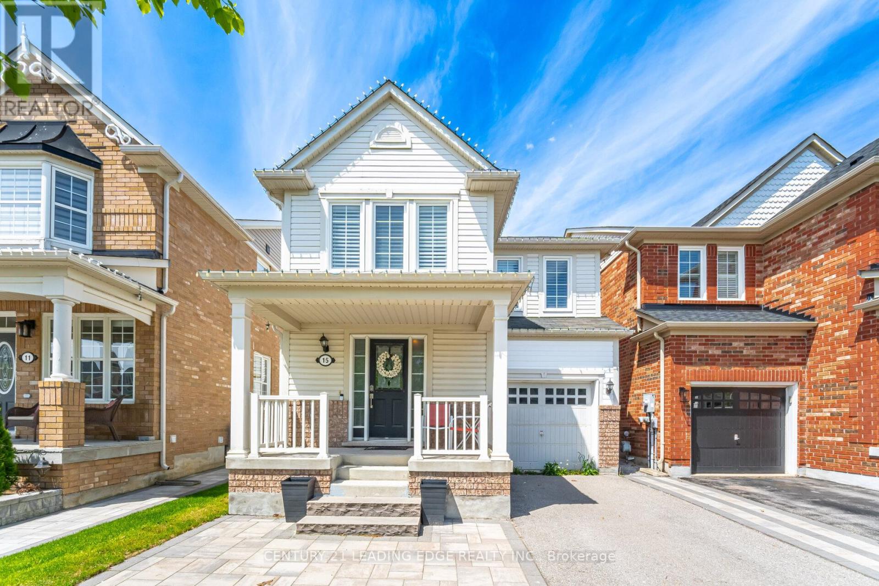Free account required
Unlock the full potential of your property search with a free account! Here's what you'll gain immediate access to:
- Exclusive Access to Every Listing
- Personalized Search Experience
- Favorite Properties at Your Fingertips
- Stay Ahead with Email Alerts
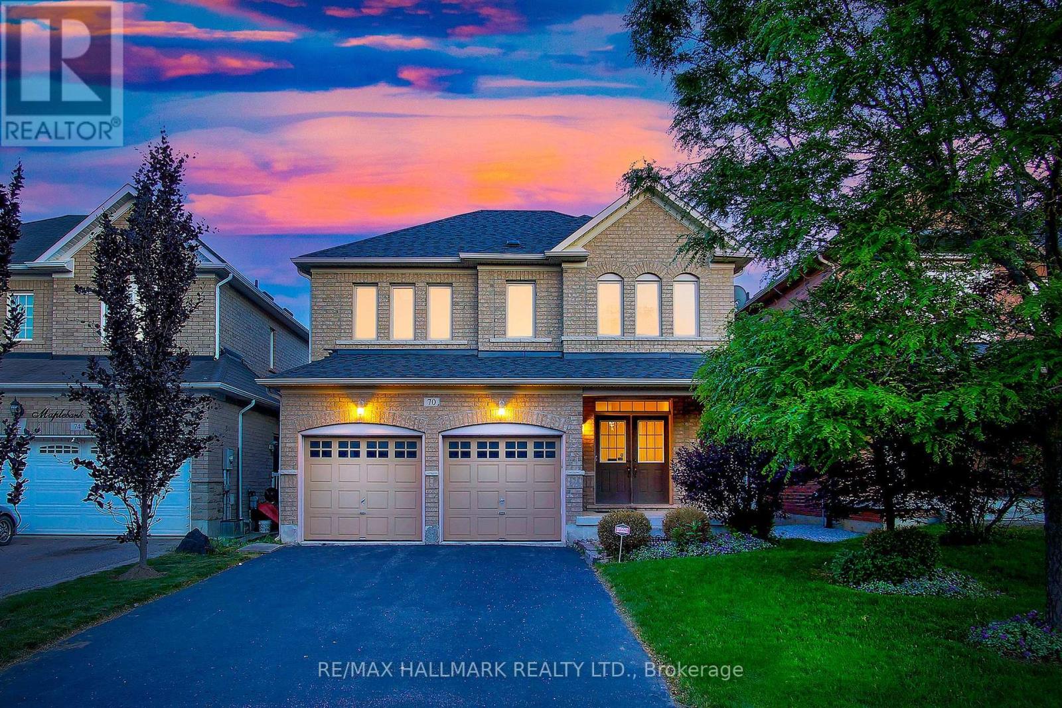
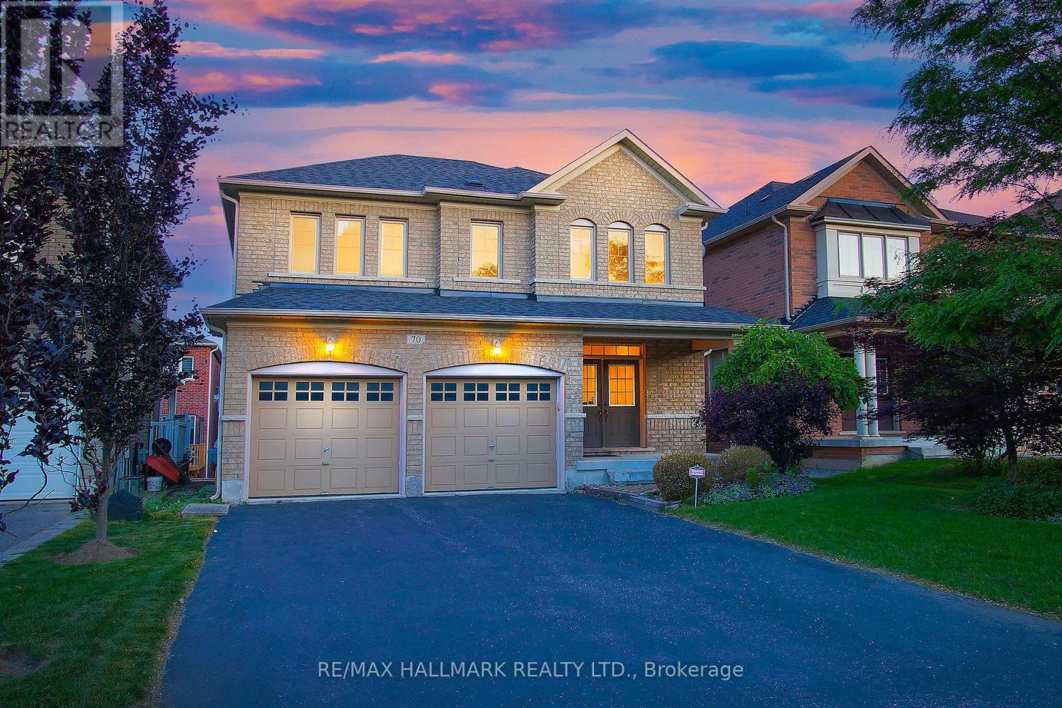
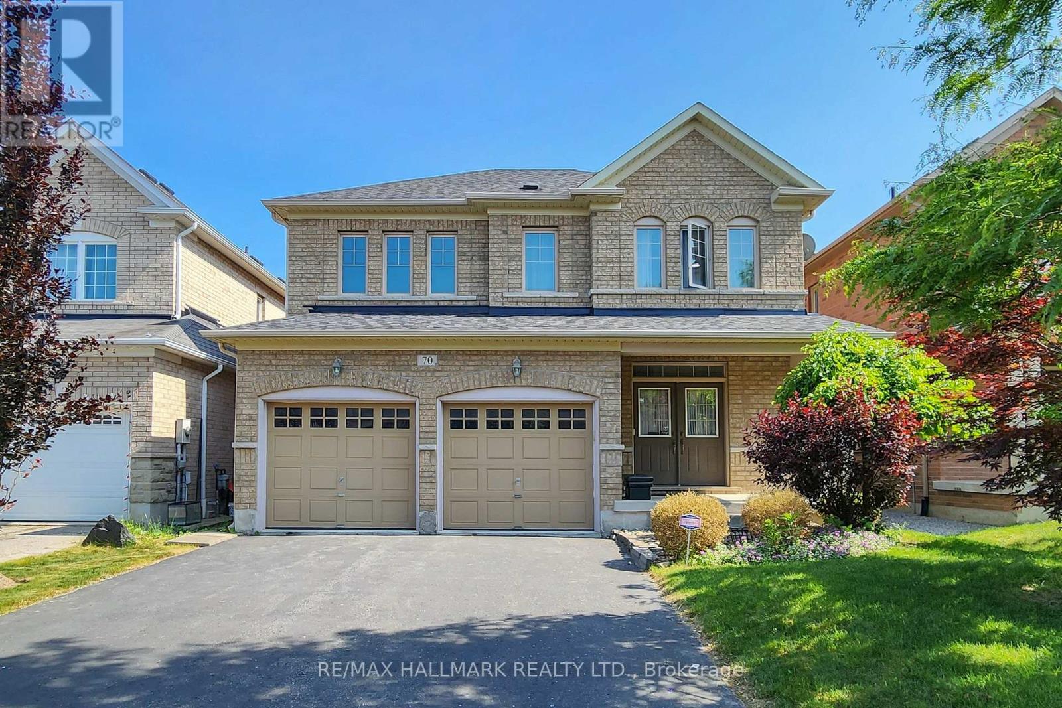
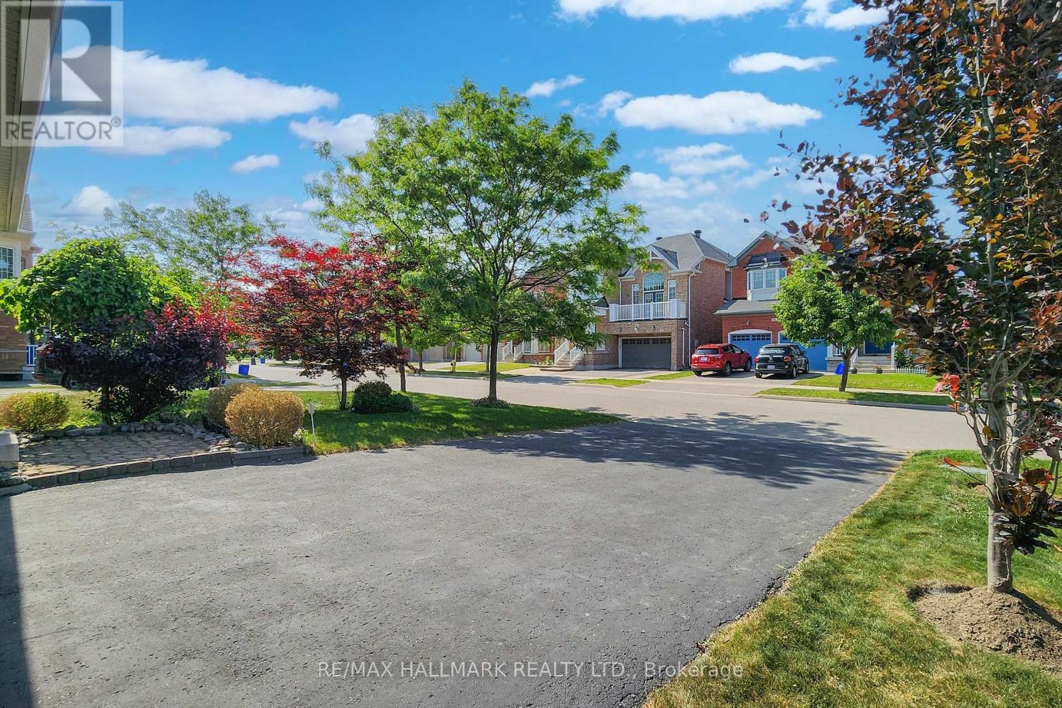
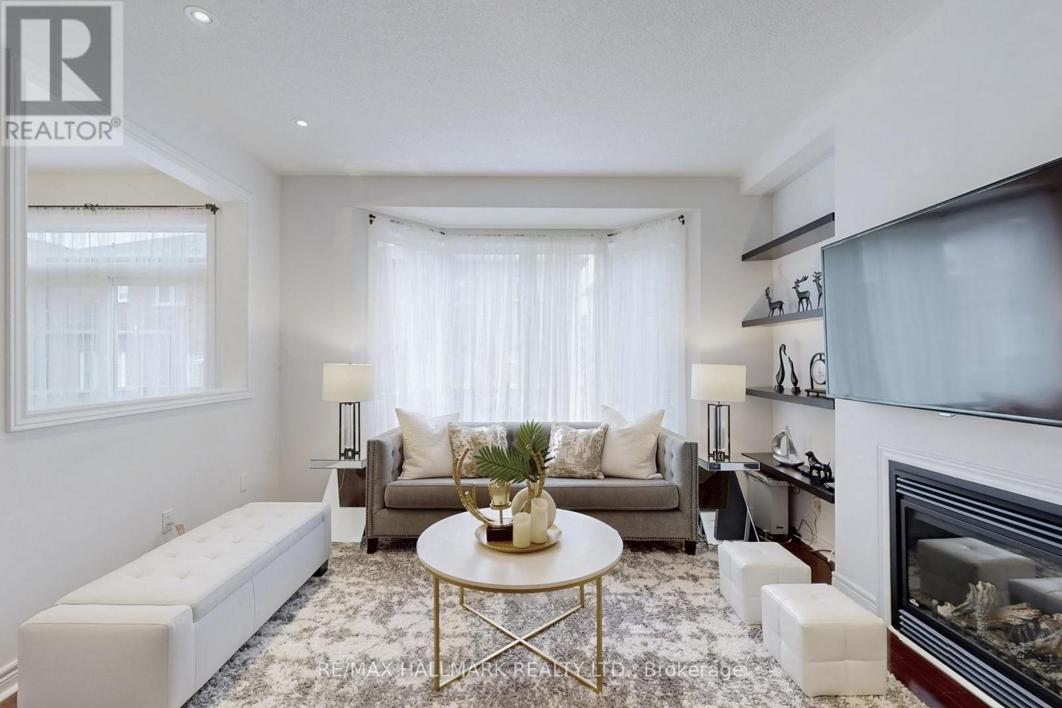
$1,180,000
70 MAPLEBANK CRESCENT
Whitchurch-Stouffville, Ontario, Ontario, L4A0R8
MLS® Number: N12255738
Property description
Welcome to 70 Maplebank Crescent, Stouffville! This sun-filled, beautifully maintained home is situated on a quiet, family-friendly street with no sidewalk offering parking for up to 4 cars on the driveway *Double door entry and desirable south exposure natural light throughout the day * 9' ceilings, pot lights, and hardwood flooring throughout the main floor *Family room with a cozy gas fireplace and bay window creates the perfect space for relaxation *Open concept kitchen with center island and stainless steels appliances *The bright breakfast area walks out to a stunning two-level deck, ideal for outdoor entertaining, and leads to a fully fenced backyard *Walk-out basement features a separate entrance, offering potential for an inlaw suite or rental income *2nd floor featuring 3 generously sized bedrooms, including a primary bedroom with a private ensuite *Lovingly cared for by the original owner and in excellent condition. *Enjoy the convenience of being within walking distance to a splash pad, parks, schools, trails, and minutes to shopping, library, community center, Fitness center, restaurants, Main Street and GO Station all in a safe and peaceful neighborhood.
Building information
Type
*****
Amenities
*****
Appliances
*****
Basement Development
*****
Basement Features
*****
Basement Type
*****
Construction Style Attachment
*****
Cooling Type
*****
Exterior Finish
*****
Fireplace Present
*****
FireplaceTotal
*****
Flooring Type
*****
Foundation Type
*****
Half Bath Total
*****
Heating Fuel
*****
Heating Type
*****
Size Interior
*****
Stories Total
*****
Utility Water
*****
Land information
Sewer
*****
Size Depth
*****
Size Frontage
*****
Size Irregular
*****
Size Total
*****
Rooms
Main level
Eating area
*****
Kitchen
*****
Family room
*****
Dining room
*****
Eating area
*****
Kitchen
*****
Family room
*****
Dining room
*****
Courtesy of RE/MAX HALLMARK REALTY LTD.
Book a Showing for this property
Please note that filling out this form you'll be registered and your phone number without the +1 part will be used as a password.

