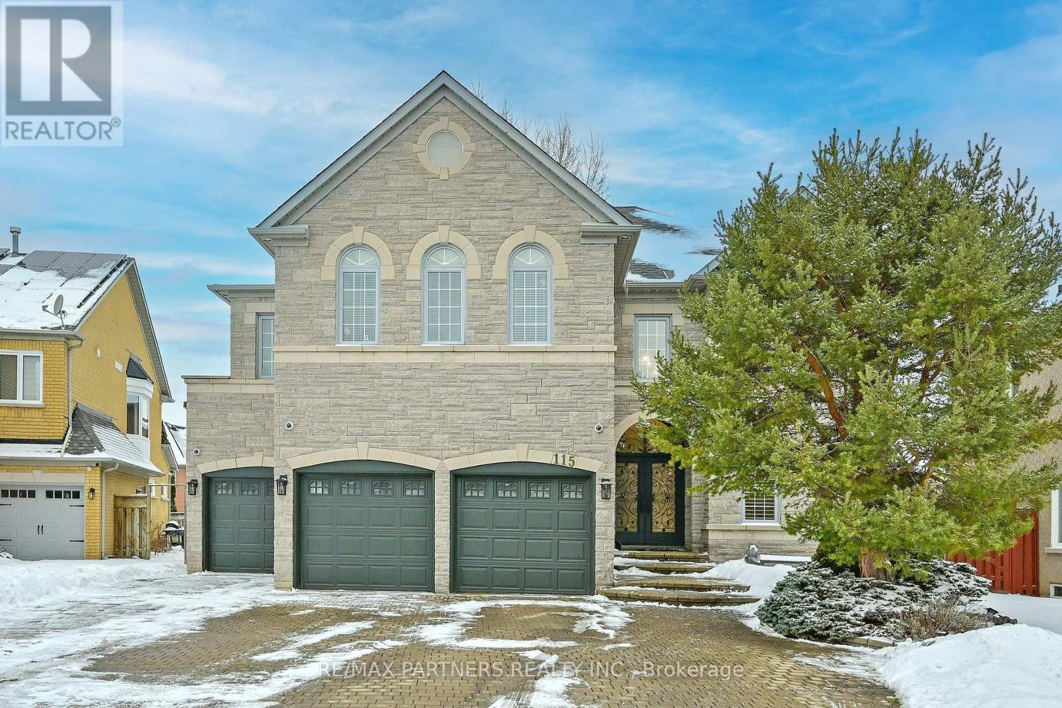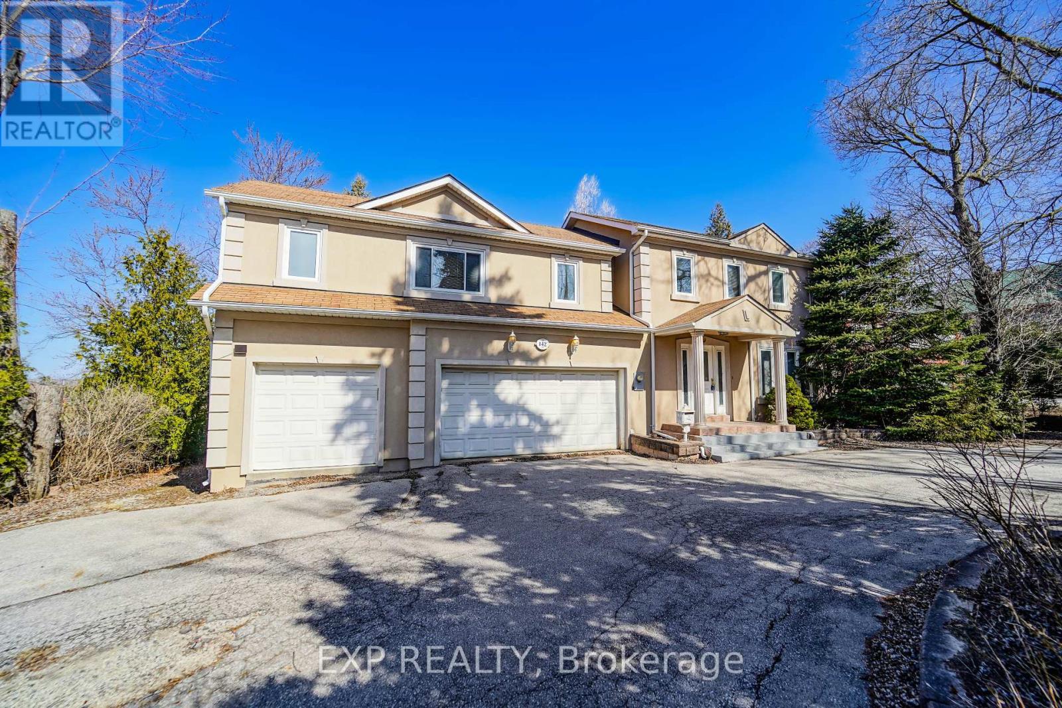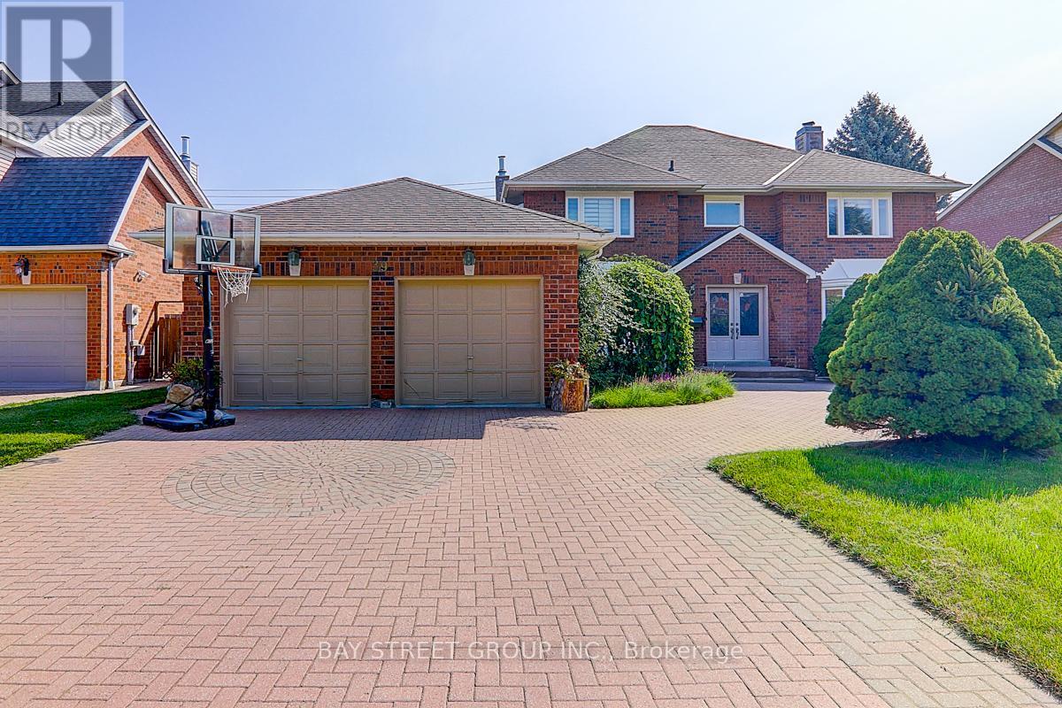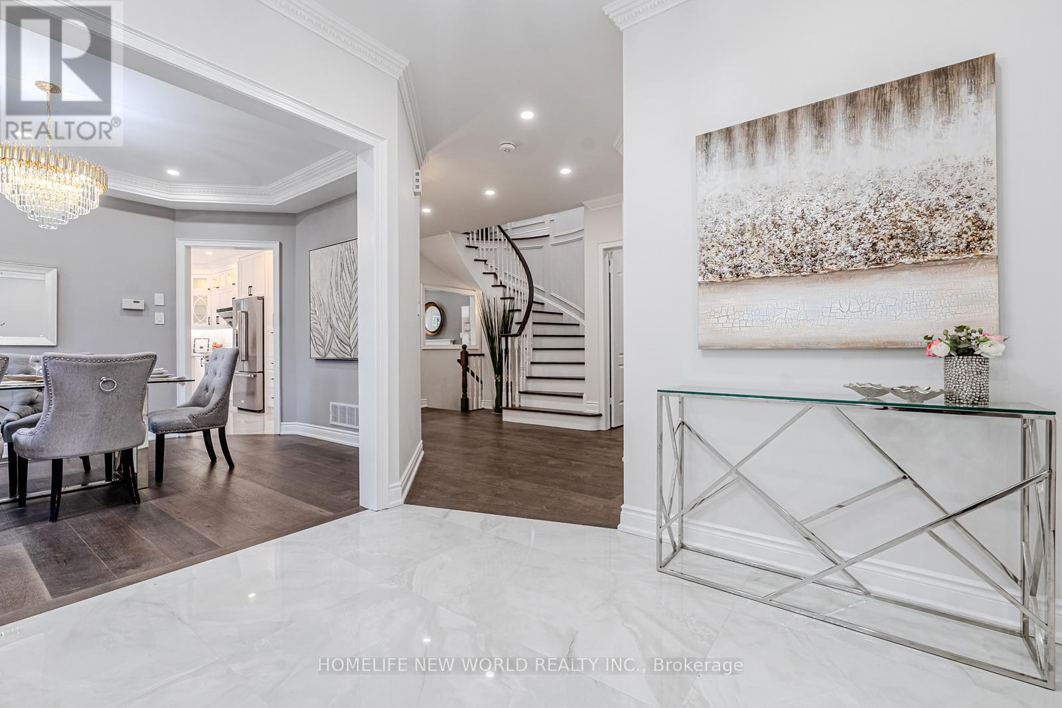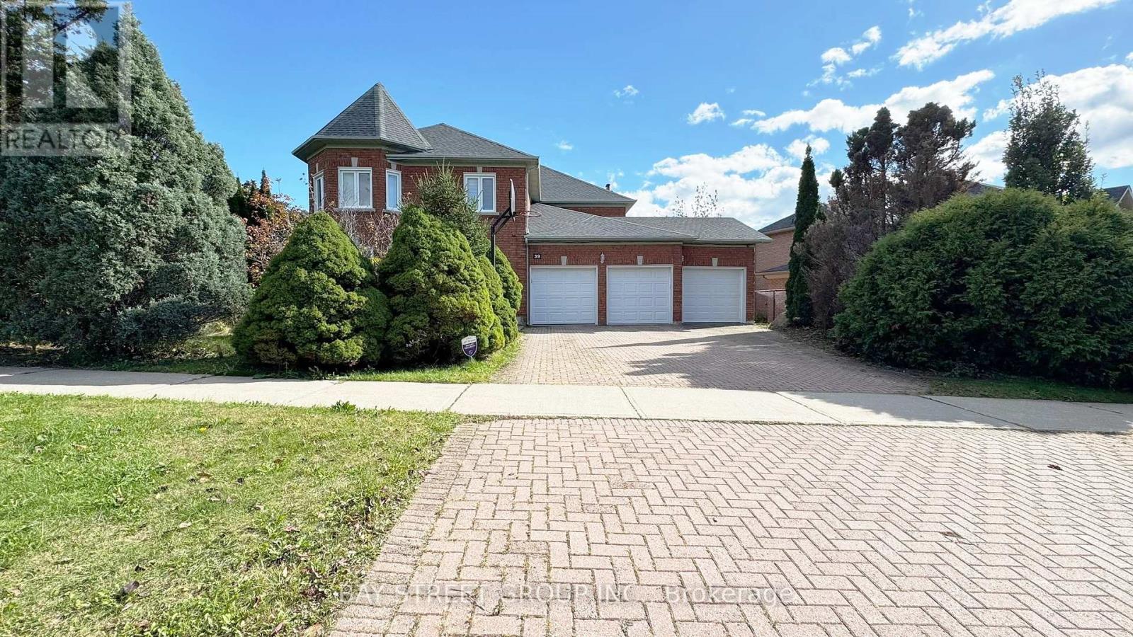Free account required
Unlock the full potential of your property search with a free account! Here's what you'll gain immediate access to:
- Exclusive Access to Every Listing
- Personalized Search Experience
- Favorite Properties at Your Fingertips
- Stay Ahead with Email Alerts
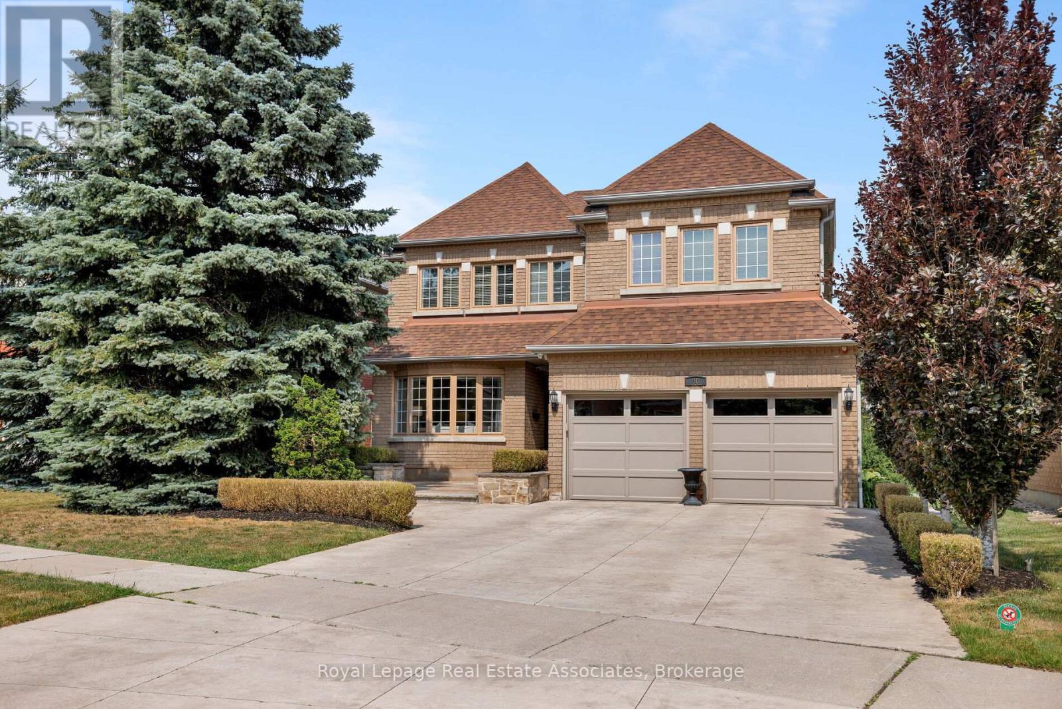
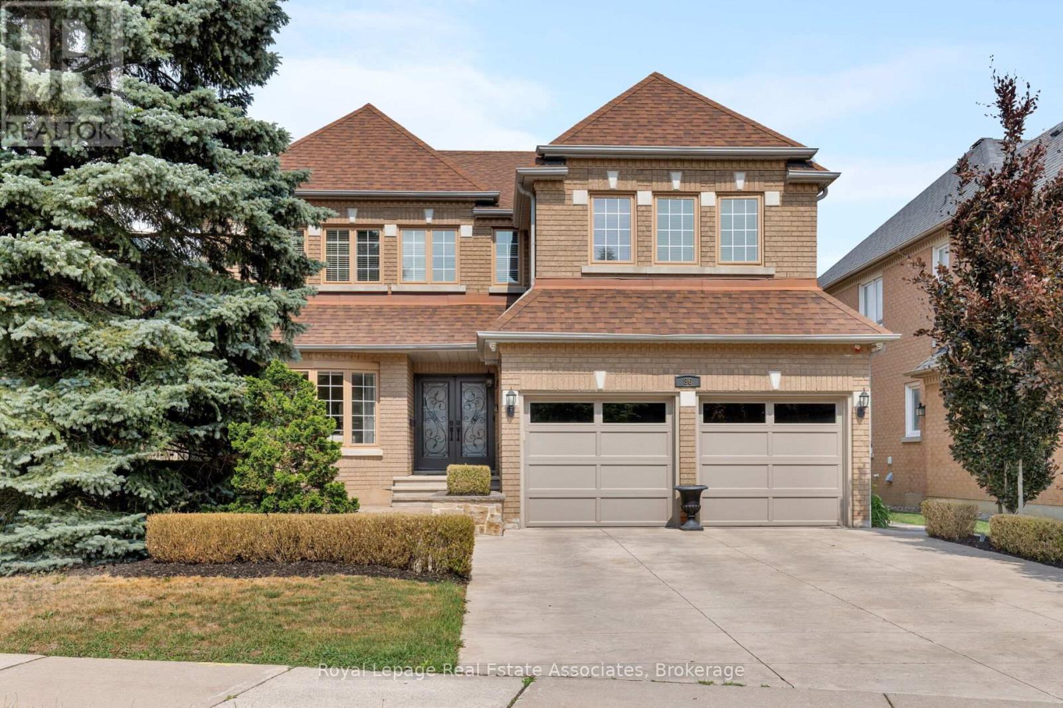
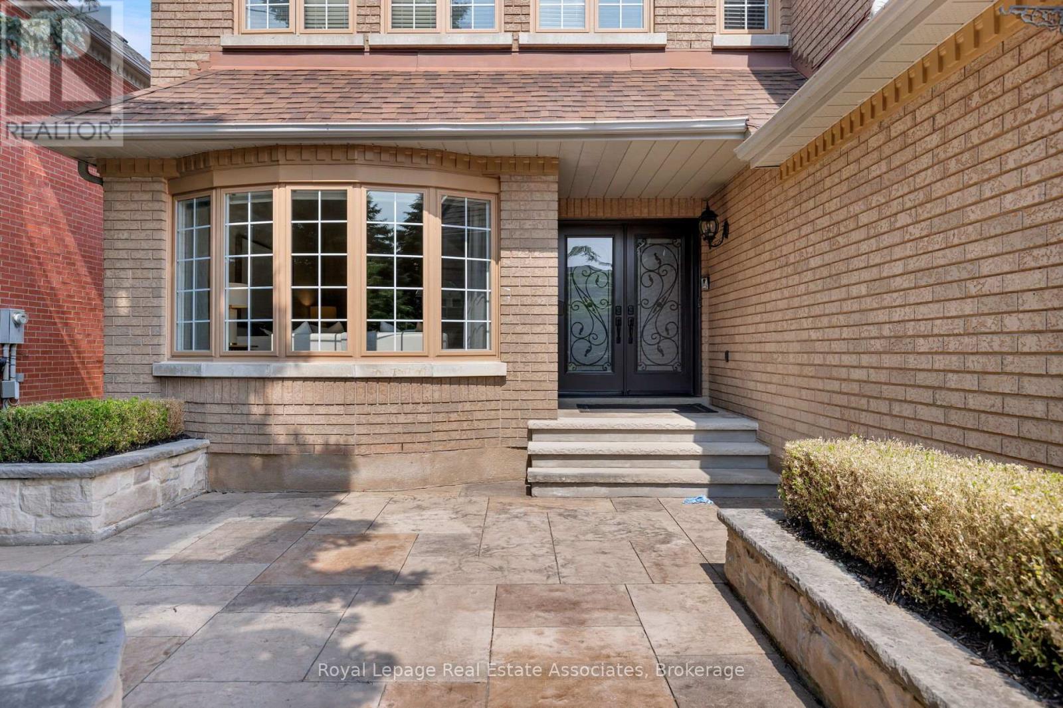
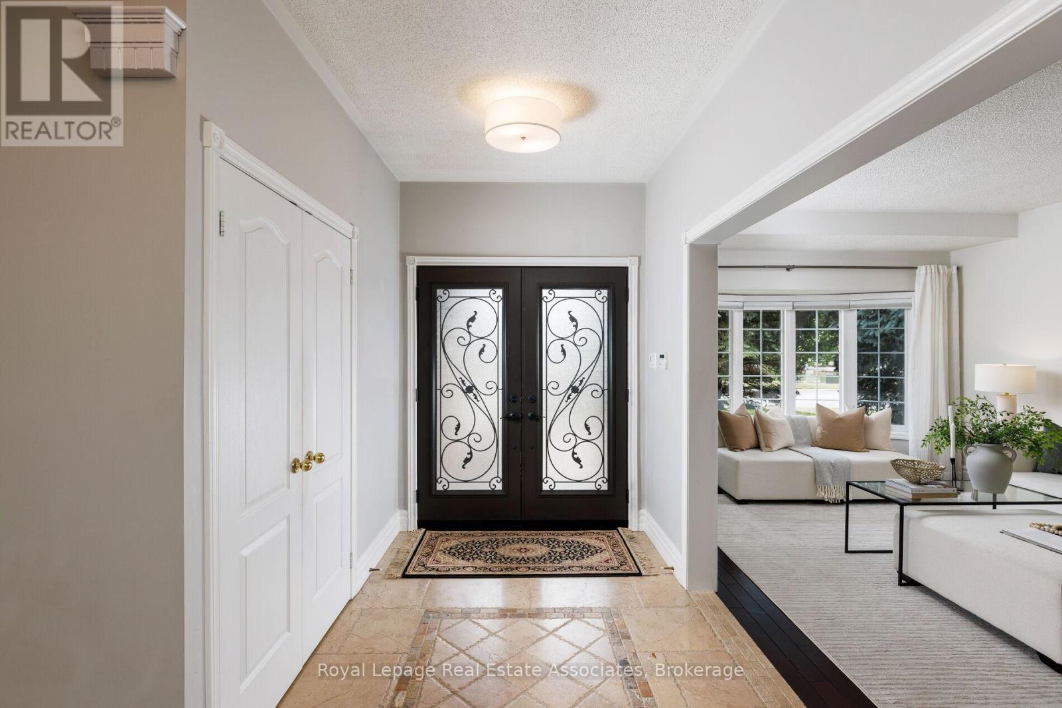
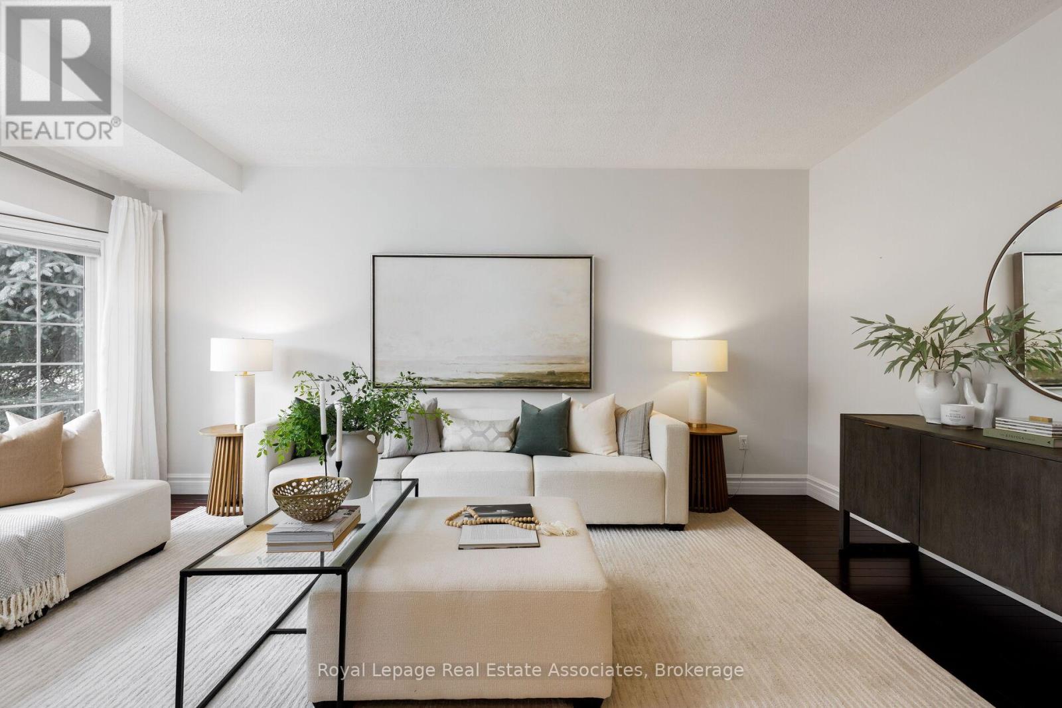
$2,588,888
86 CLARENDON DRIVE
Richmond Hill, Ontario, Ontario, L4B3W5
MLS® Number: N12257857
Property description
Welcome home to 86 Clarendon Drive a tastefully upgraded and meticulously maintained executive home within York Regions top-ranked elementary and secondary school catchments in Richmond Hill's most coveted and sought-after community. Artfully designed and carefully laid out over a 3,742 sq. ft. canvas, this executive residence features five generous bedrooms atop a striking bleached white oak circular staircase, four-and-a-half baths and opulent Travertine marble floors that sets the tone throughout the main level. A fully renovated chefs kitchen brings an entertainers dream to reality. Showcasing solid oak cabinetry, granite countertops, a custom island, high-end built-in stainless steel appliances, and designer lighting before flowing seamlessly to the oversized deck with a gas BBQ hookup and retractable awning. The breathtaking 646 sq. ft. primary retreat offers a custom-lit walk-in closet and a luxurious spa-inspired ensuite retreat that features a glamorous cosmetic vanity, double custom sink vanities, designer Riobel black fixtures, privacy glass enclosures, upgraded ventilation, heated floors, and premium imported ceramics. A rarely offered walk-out basement offers an additional 1,738 sq. ft. of professionally finished living space, presenting a home theatre with surround sound, full wet bar, secondary office, cold cellar, utility room and walk-out to a professionally landscaped adorned with patterned concrete and architectural stones. Situated on a spectacular 51 x 159 ft. lot with stunning curb appeal, don't miss this is a rare opportunity to experience pride of ownership coming home to this meticulously maintained former Regalcrest model home that blends timeless elegance with modern luxury within the prestige of Bayview Hill.
Building information
Type
*****
Age
*****
Amenities
*****
Appliances
*****
Basement Development
*****
Basement Features
*****
Basement Type
*****
Construction Style Attachment
*****
Cooling Type
*****
Exterior Finish
*****
Fireplace Present
*****
FireplaceTotal
*****
Fire Protection
*****
Flooring Type
*****
Foundation Type
*****
Half Bath Total
*****
Heating Fuel
*****
Heating Type
*****
Size Interior
*****
Stories Total
*****
Utility Water
*****
Land information
Landscape Features
*****
Sewer
*****
Size Depth
*****
Size Frontage
*****
Size Irregular
*****
Size Total
*****
Rooms
Main level
Family room
*****
Kitchen
*****
Dining room
*****
Living room
*****
Office
*****
Laundry room
*****
Foyer
*****
Basement
Other
*****
Utility room
*****
Cold room
*****
Office
*****
Recreational, Games room
*****
Media
*****
Second level
Bathroom
*****
Primary Bedroom
*****
Bathroom
*****
Bedroom 5
*****
Bedroom 4
*****
Bedroom 3
*****
Bathroom
*****
Bedroom 2
*****
Main level
Family room
*****
Kitchen
*****
Dining room
*****
Living room
*****
Office
*****
Laundry room
*****
Foyer
*****
Basement
Other
*****
Utility room
*****
Cold room
*****
Office
*****
Recreational, Games room
*****
Media
*****
Second level
Bathroom
*****
Primary Bedroom
*****
Bathroom
*****
Bedroom 5
*****
Bedroom 4
*****
Bedroom 3
*****
Bathroom
*****
Bedroom 2
*****
Main level
Family room
*****
Kitchen
*****
Dining room
*****
Living room
*****
Office
*****
Laundry room
*****
Foyer
*****
Basement
Other
*****
Courtesy of Royal Lepage Real Estate Associates
Book a Showing for this property
Please note that filling out this form you'll be registered and your phone number without the +1 part will be used as a password.
