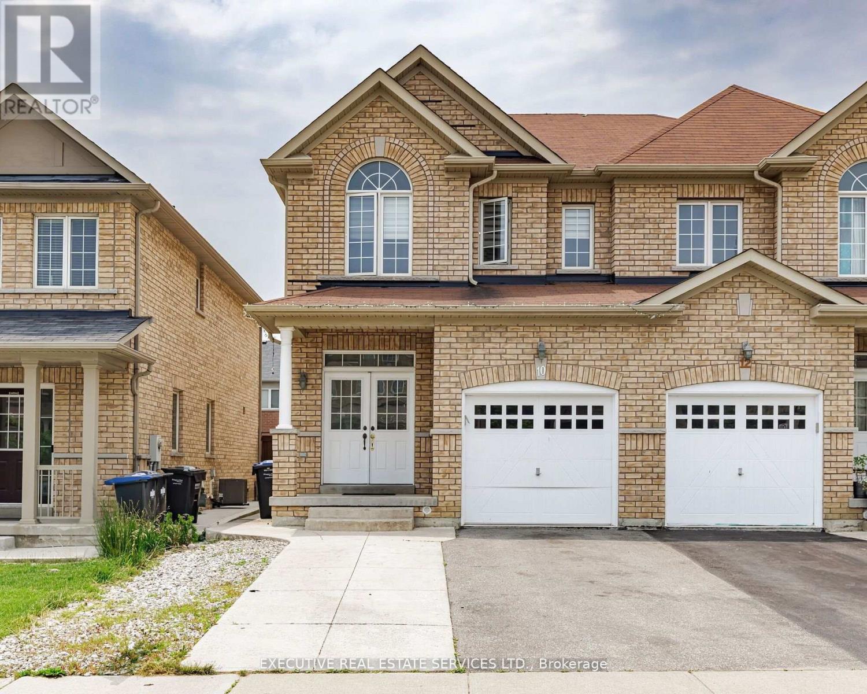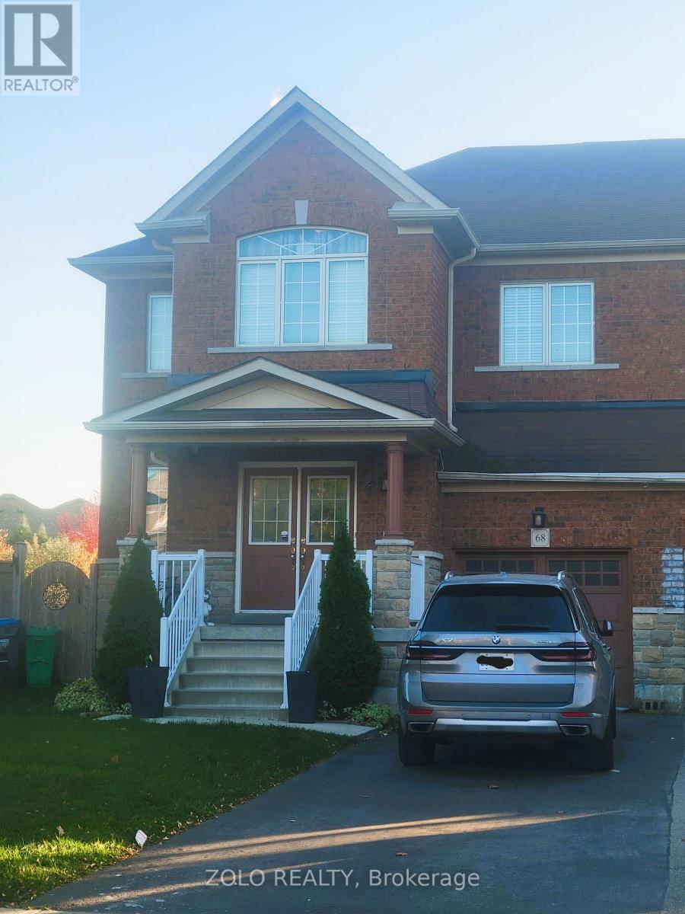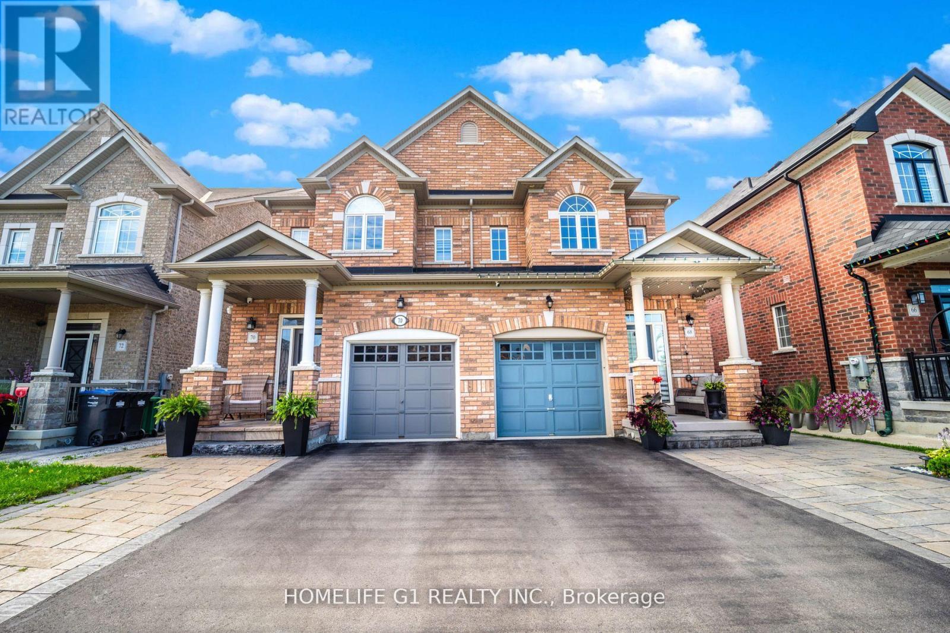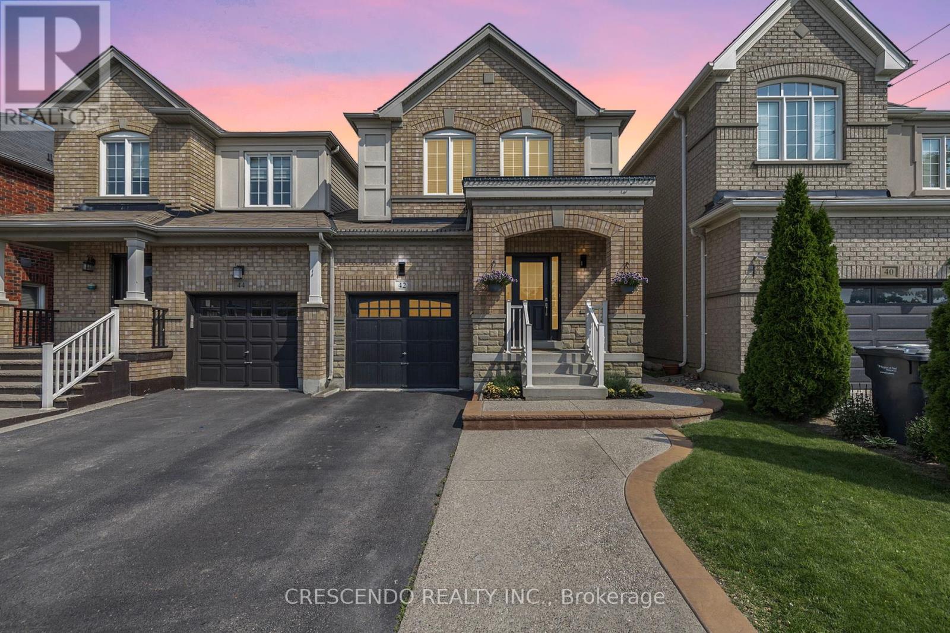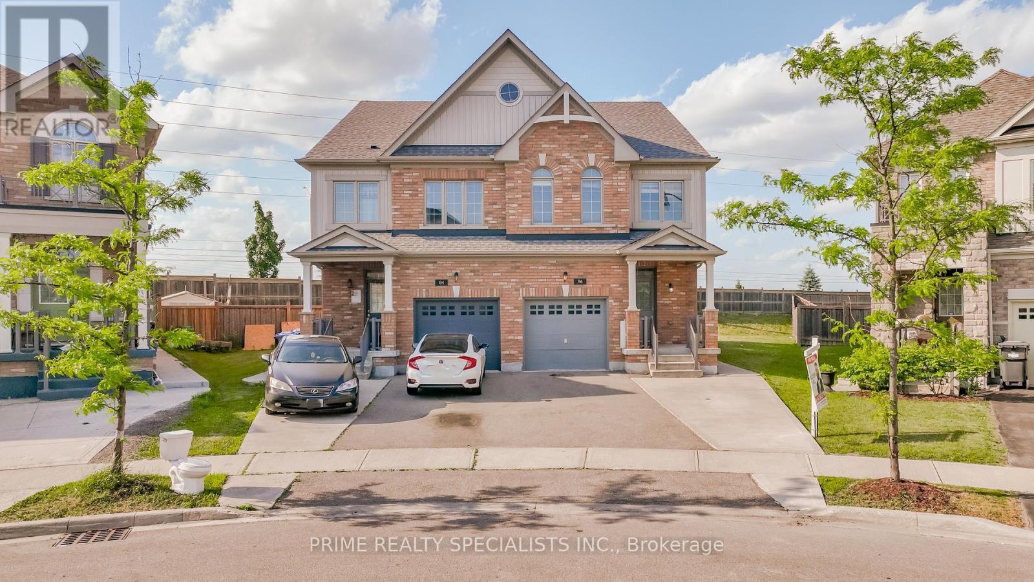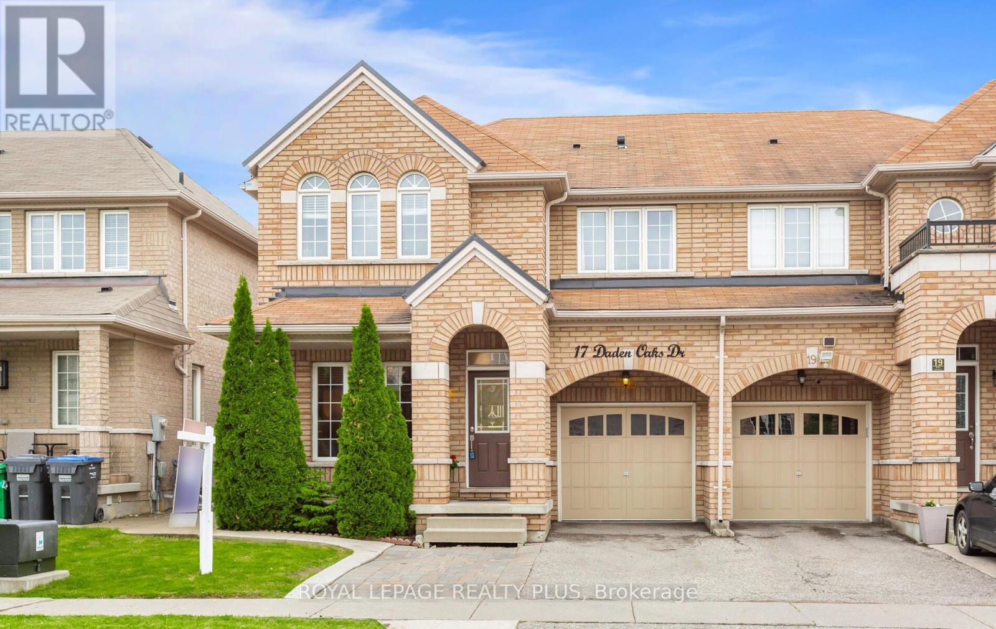Free account required
Unlock the full potential of your property search with a free account! Here's what you'll gain immediate access to:
- Exclusive Access to Every Listing
- Personalized Search Experience
- Favorite Properties at Your Fingertips
- Stay Ahead with Email Alerts
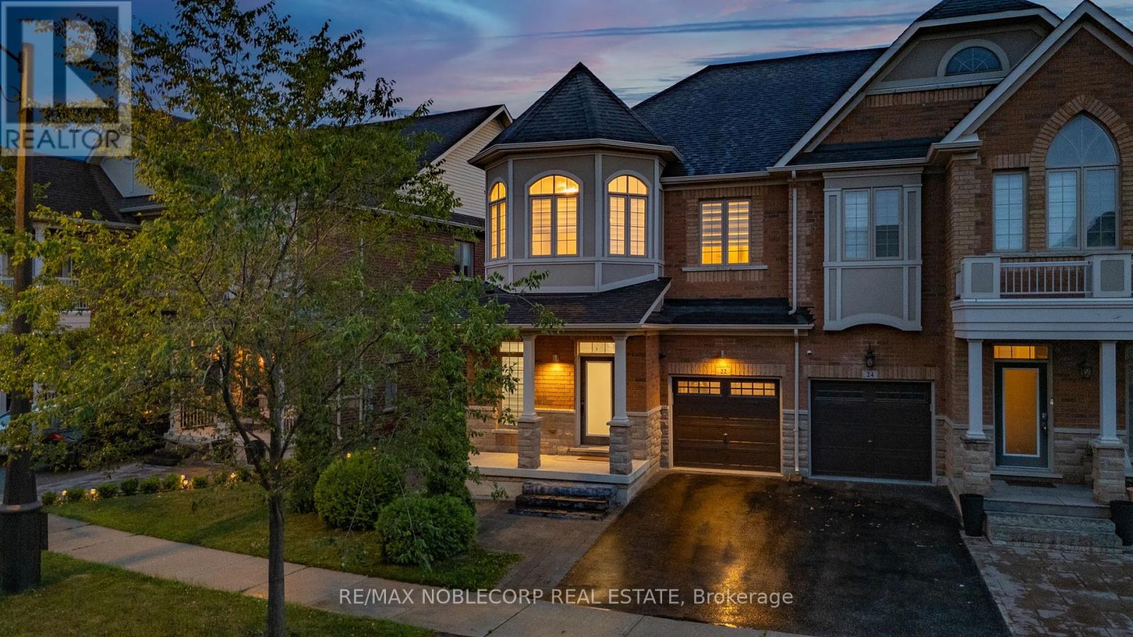
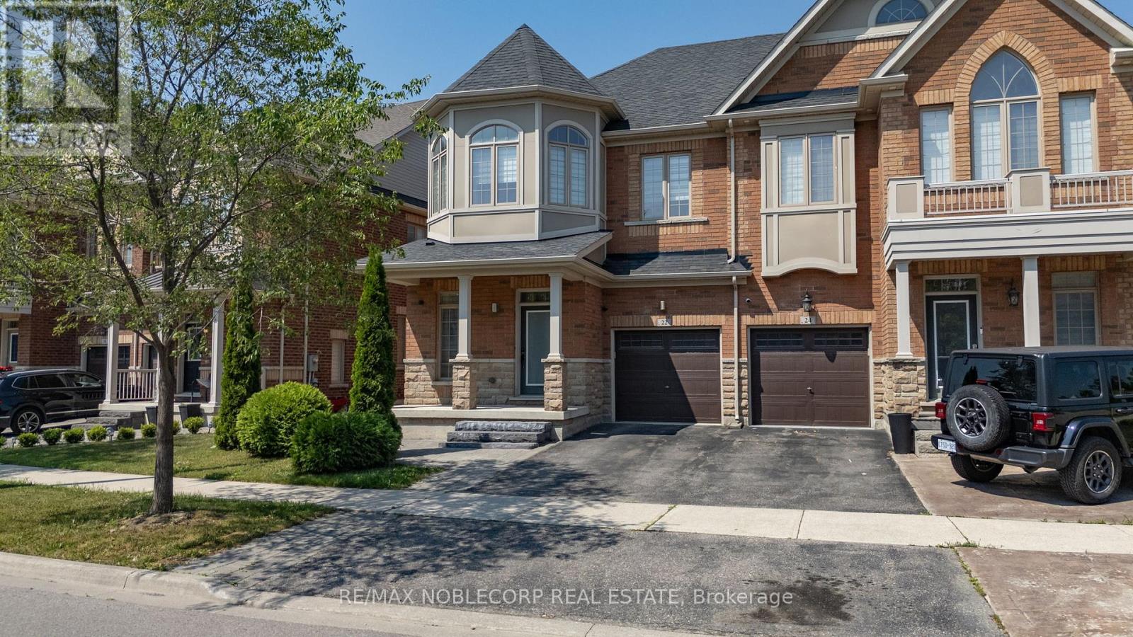
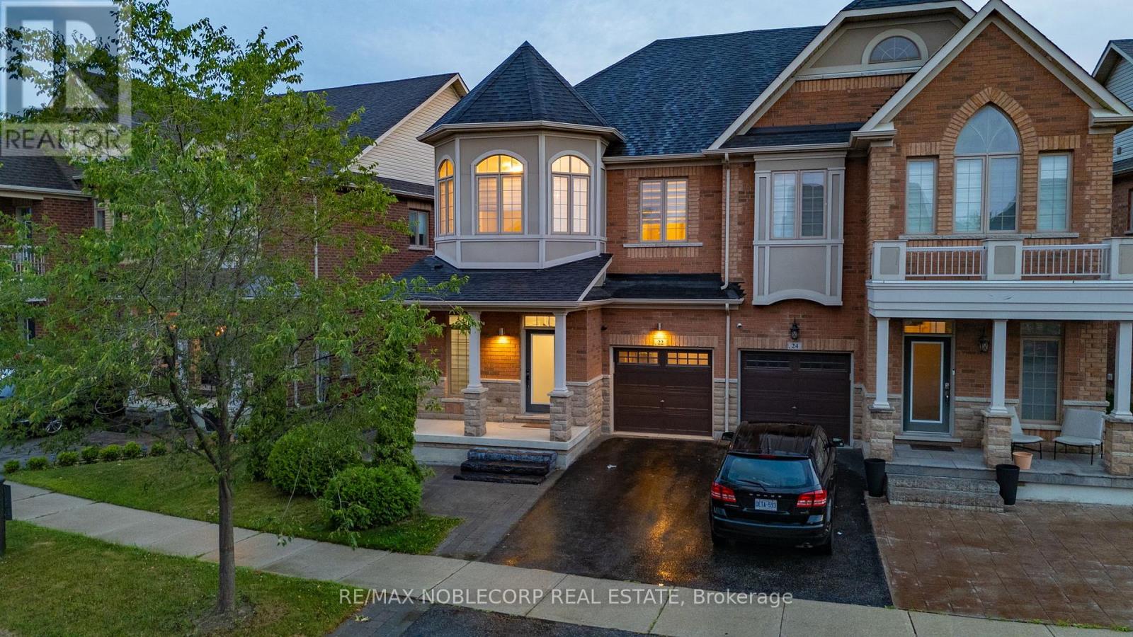
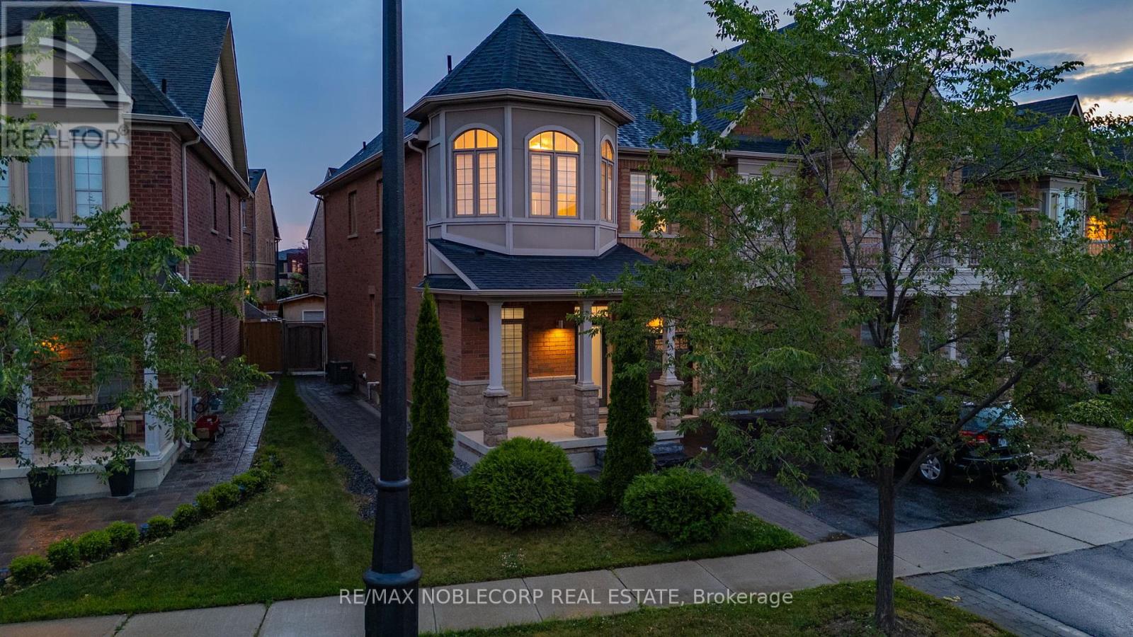
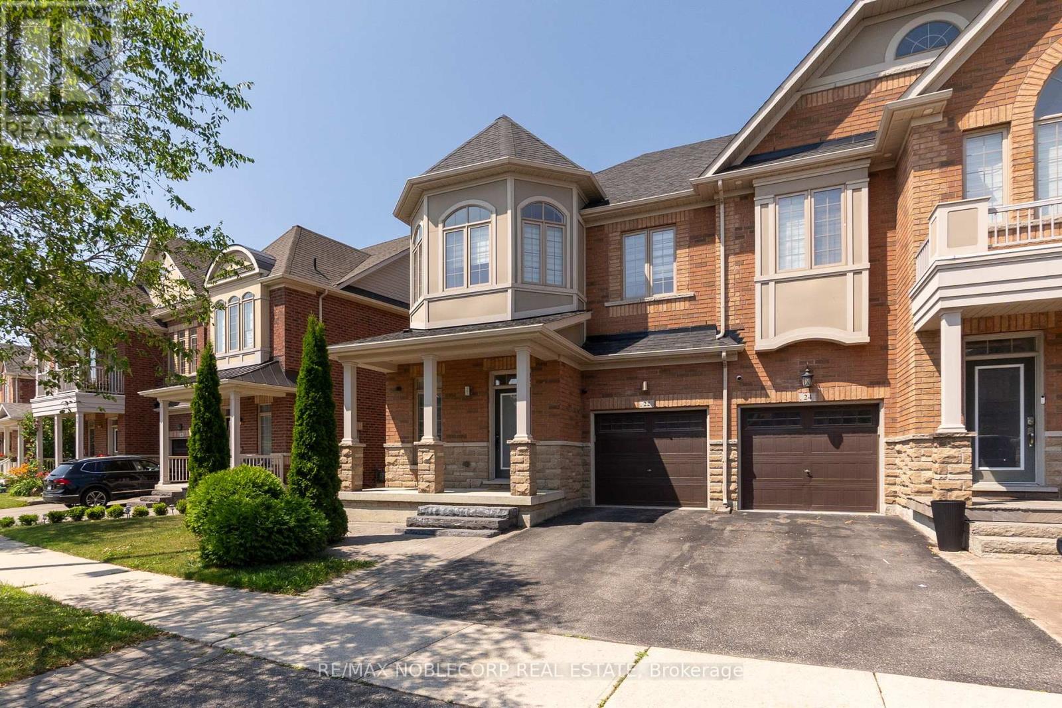
$999,000
22 KILLINGTON AVENUE
Vaughan, Ontario, Ontario, L4H3Y5
MLS® Number: N12261395
Property description
Welcome to one of the finest semi-detached lots in the Prestigious Impressions of Kleinburg community. This beautifully landscaped home features an elegant interlocked walkway leading to a stone patio and private backyard oasis perfect for outdoor entertaining. Inside, enjoy 9-foot ceilings and an open-concept layout with rich hardwood floors throughout the main level. The upgraded kitchen is outfitted with high-end stainless steel appliances and overlooks a generous family room filled with natural light. Upstairs offers four spacious bedrooms, three modern bathrooms, and a versatile office nook ideal for remote work or study. A true blend of style, comfort, and functionality in one of Kleinburgs most sought-after neighborhoods.
Building information
Type
*****
Age
*****
Appliances
*****
Basement Development
*****
Basement Type
*****
Construction Style Attachment
*****
Cooling Type
*****
Exterior Finish
*****
Fireplace Present
*****
FireplaceTotal
*****
Flooring Type
*****
Foundation Type
*****
Half Bath Total
*****
Heating Fuel
*****
Heating Type
*****
Size Interior
*****
Stories Total
*****
Utility Water
*****
Land information
Amenities
*****
Fence Type
*****
Sewer
*****
Size Depth
*****
Size Frontage
*****
Size Irregular
*****
Size Total
*****
Rooms
Main level
Eating area
*****
Kitchen
*****
Family room
*****
Dining room
*****
Second level
Bedroom 4
*****
Bedroom 3
*****
Bedroom 2
*****
Primary Bedroom
*****
Den
*****
Courtesy of RE/MAX NOBLECORP REAL ESTATE
Book a Showing for this property
Please note that filling out this form you'll be registered and your phone number without the +1 part will be used as a password.
