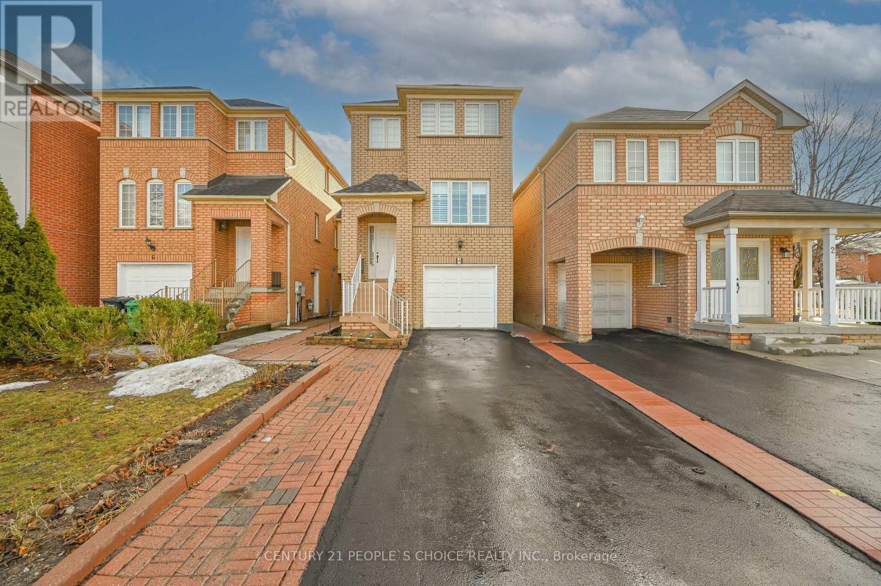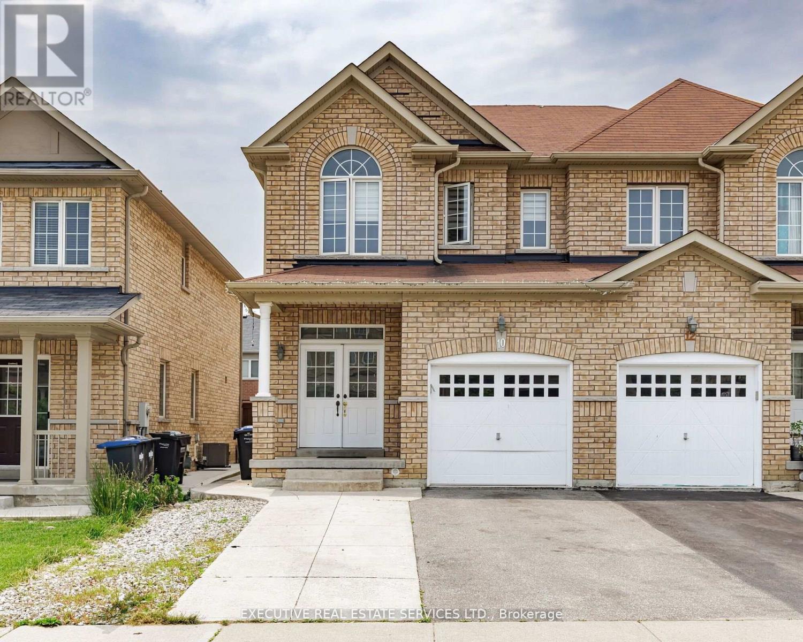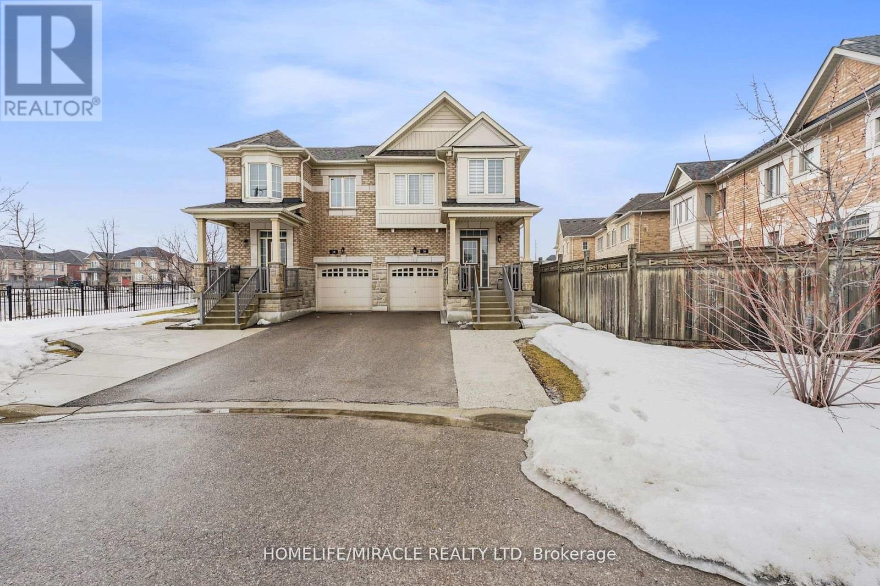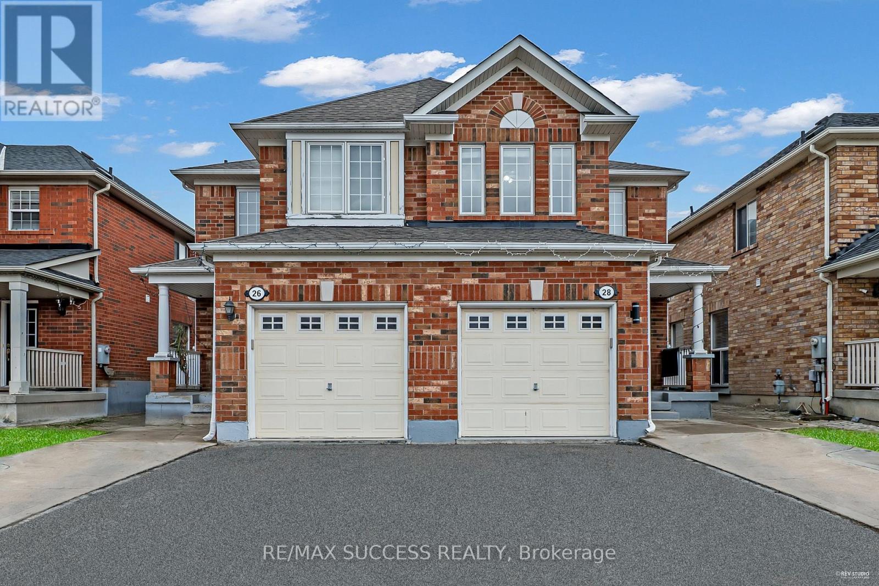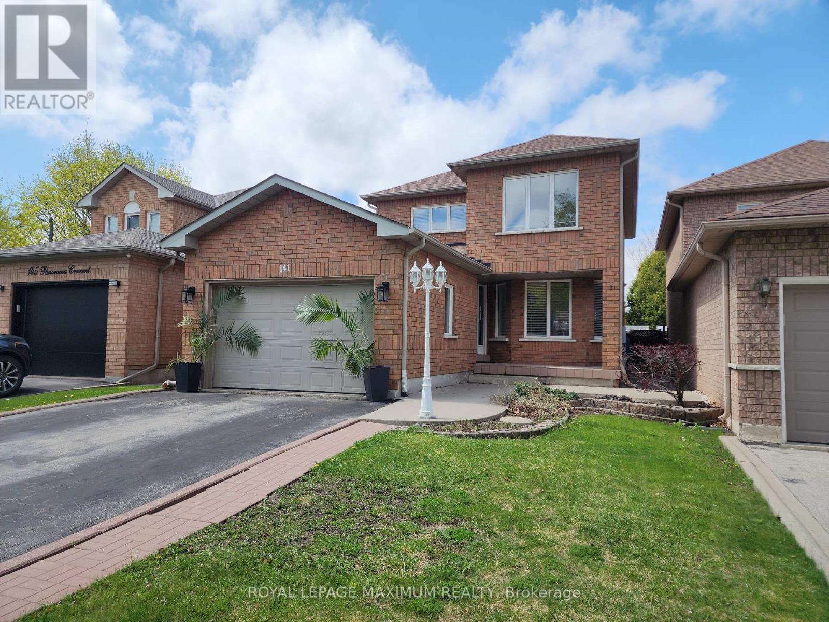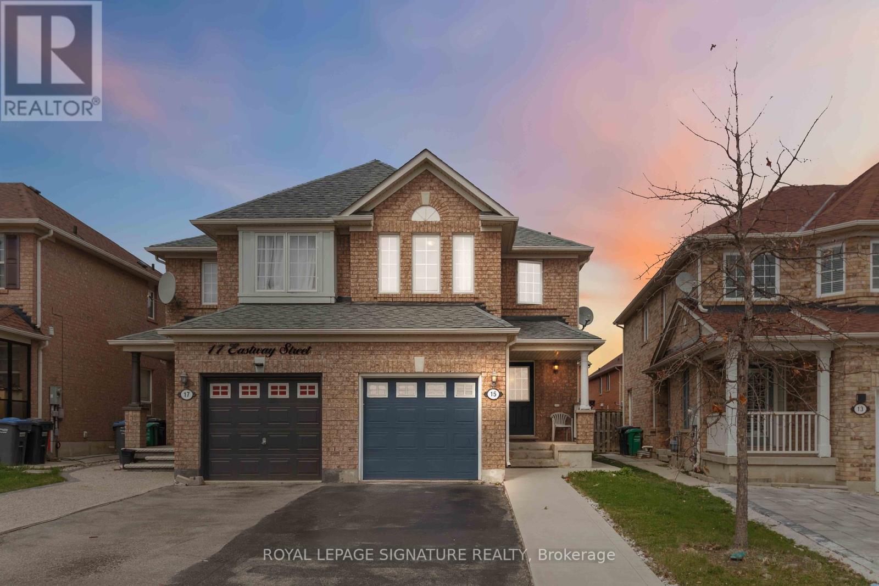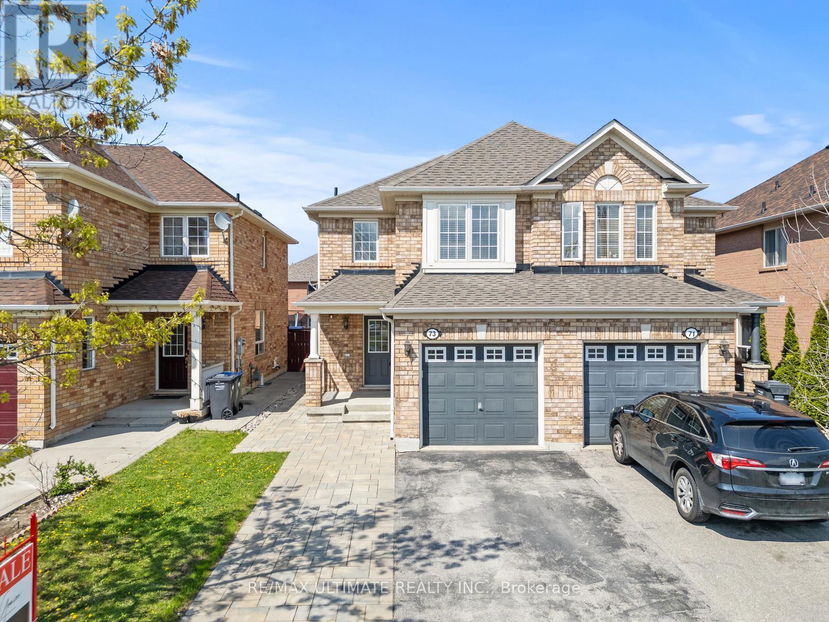Free account required
Unlock the full potential of your property search with a free account! Here's what you'll gain immediate access to:
- Exclusive Access to Every Listing
- Personalized Search Experience
- Favorite Properties at Your Fingertips
- Stay Ahead with Email Alerts
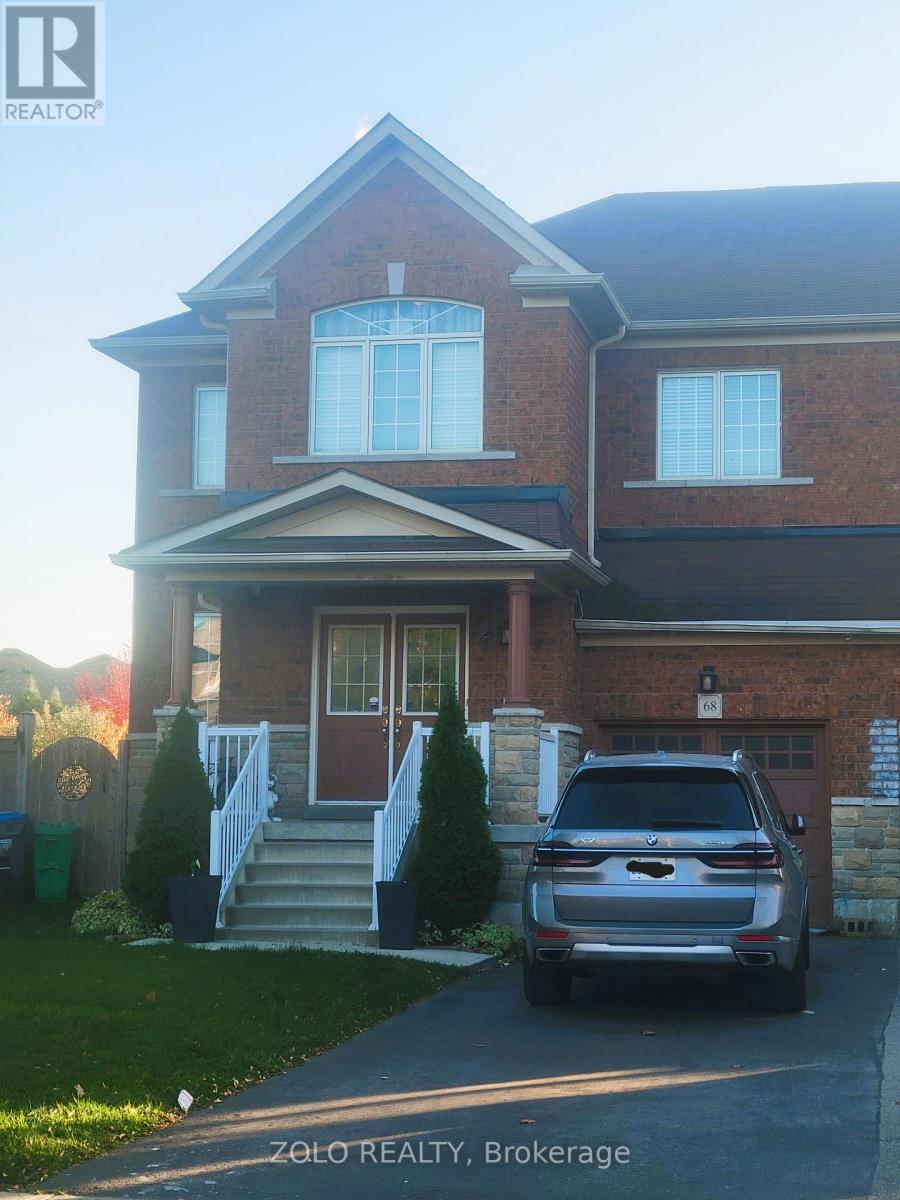


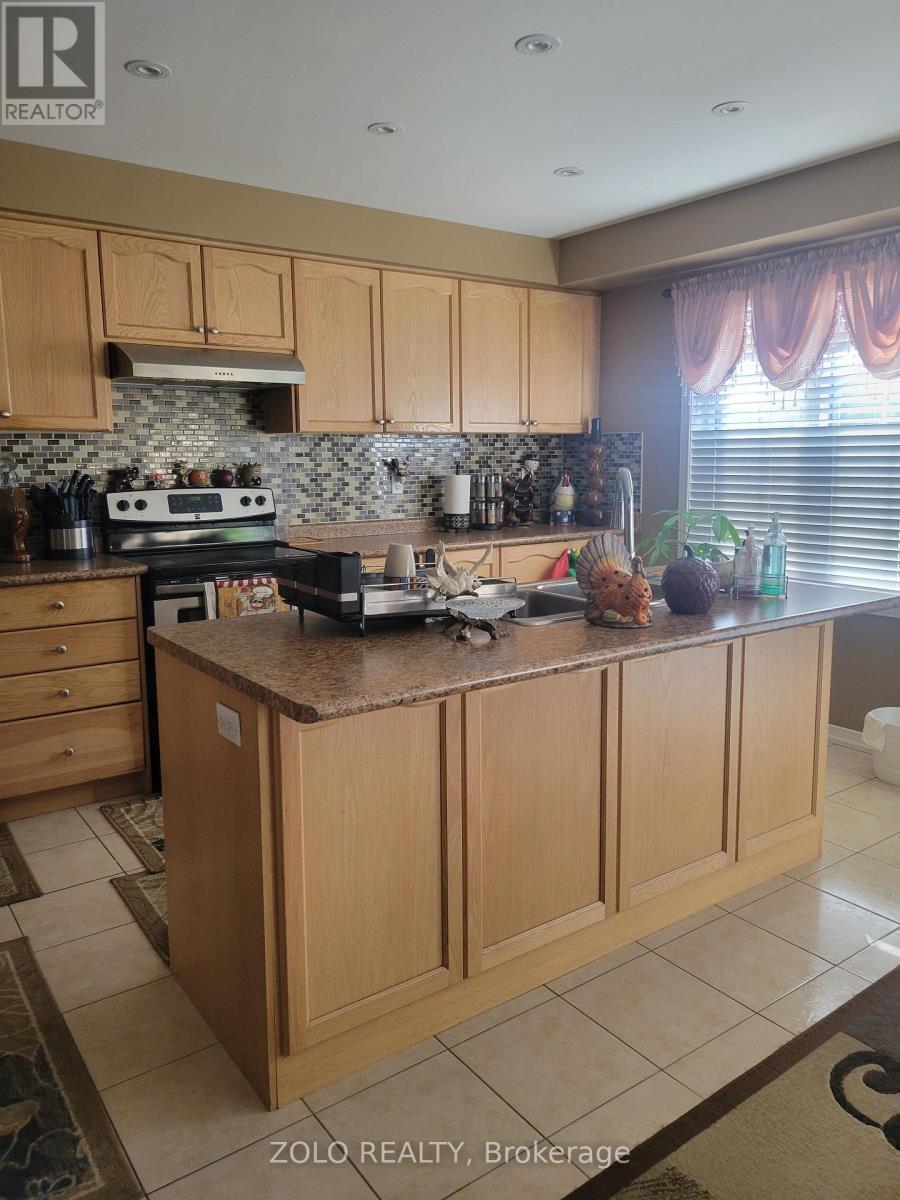

$999,000
68 DELPORT CLOSE
Brampton, Ontario, Ontario, L6P1V2
MLS® Number: W12112115
Property description
Location Location! Large Semi Desirable East End, Large Pie Shaped Lot Featuring Double Door Entry, Large Living And Dining Room Combination, Huge Family Sized Eat In Kitchen Ceramic Backsplash, W/O To A Large Private Yard, With No Neighbours Behind You. 4 Large Bedrooms, Offering 4Pc Ensuite & Walking Closet. Fully Finished Basement With Separate Entrance From Garage, Large Rec Room With Fireplace and 2Pc Bath
Building information
Type
*****
Appliances
*****
Basement Development
*****
Basement Type
*****
Construction Style Attachment
*****
Cooling Type
*****
Exterior Finish
*****
Fireplace Present
*****
Foundation Type
*****
Half Bath Total
*****
Heating Fuel
*****
Heating Type
*****
Size Interior
*****
Stories Total
*****
Utility Water
*****
Land information
Sewer
*****
Size Frontage
*****
Size Irregular
*****
Size Total
*****
Rooms
Main level
Kitchen
*****
Dining room
*****
Living room
*****
Basement
Recreational, Games room
*****
Second level
Bedroom 4
*****
Bedroom 3
*****
Bedroom 2
*****
Primary Bedroom
*****
Main level
Kitchen
*****
Dining room
*****
Living room
*****
Basement
Recreational, Games room
*****
Second level
Bedroom 4
*****
Bedroom 3
*****
Bedroom 2
*****
Primary Bedroom
*****
Main level
Kitchen
*****
Dining room
*****
Living room
*****
Basement
Recreational, Games room
*****
Second level
Bedroom 4
*****
Bedroom 3
*****
Bedroom 2
*****
Primary Bedroom
*****
Courtesy of ZOLO REALTY
Book a Showing for this property
Please note that filling out this form you'll be registered and your phone number without the +1 part will be used as a password.


