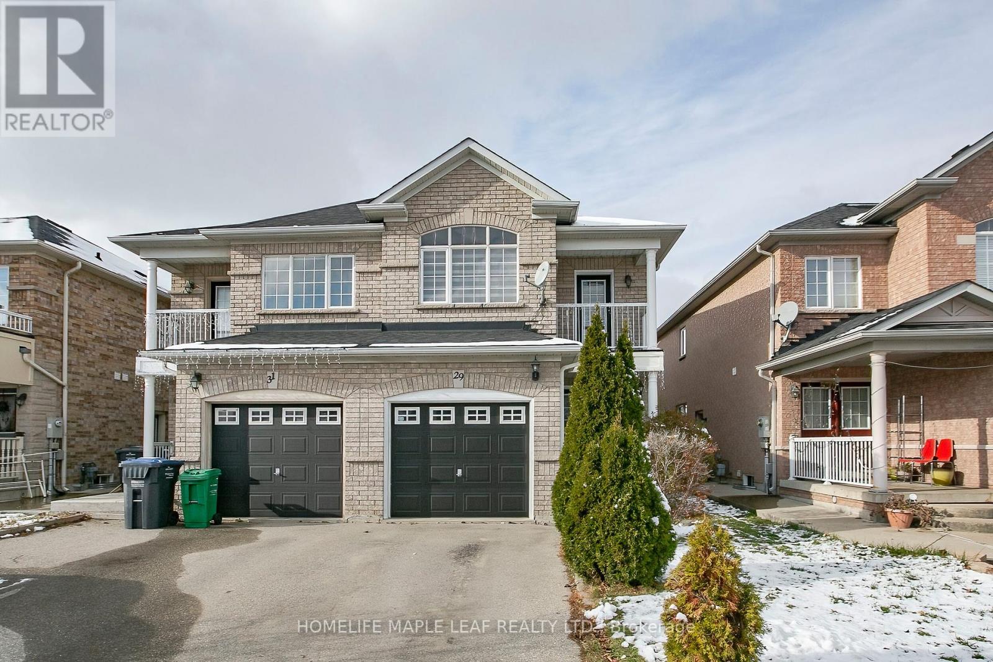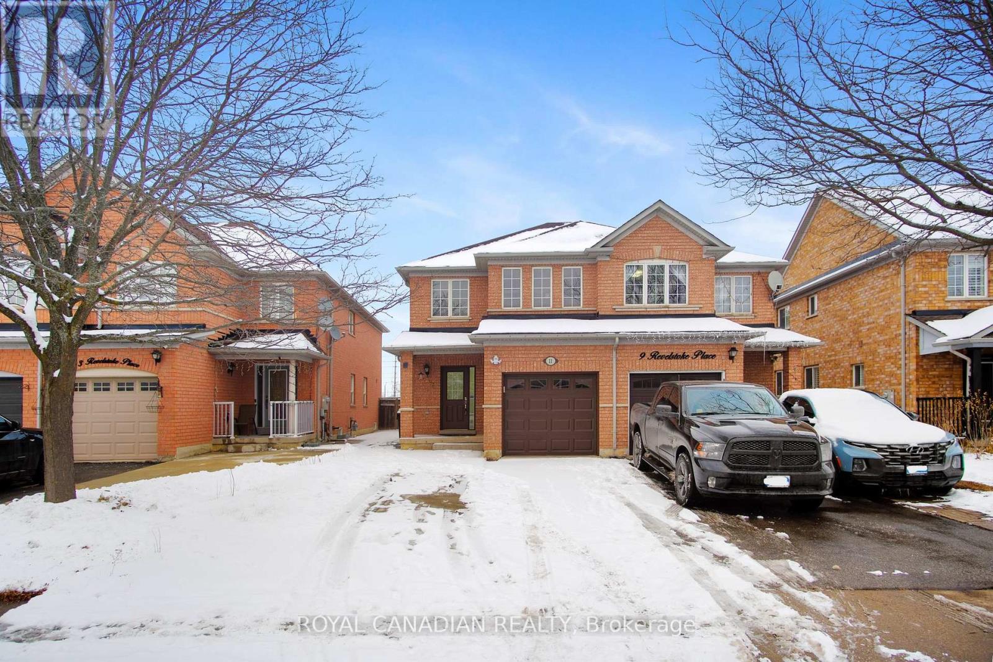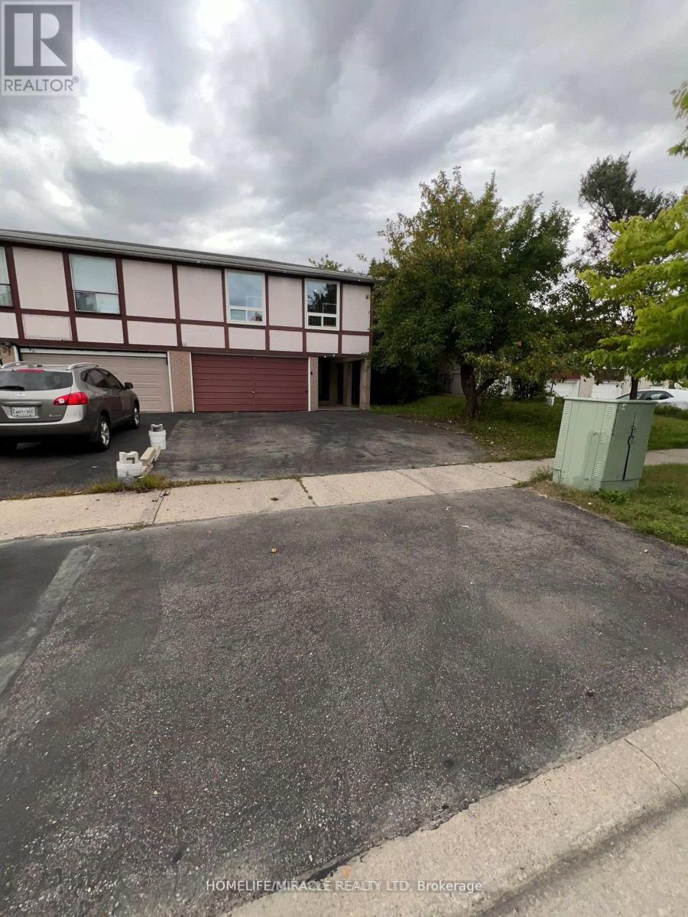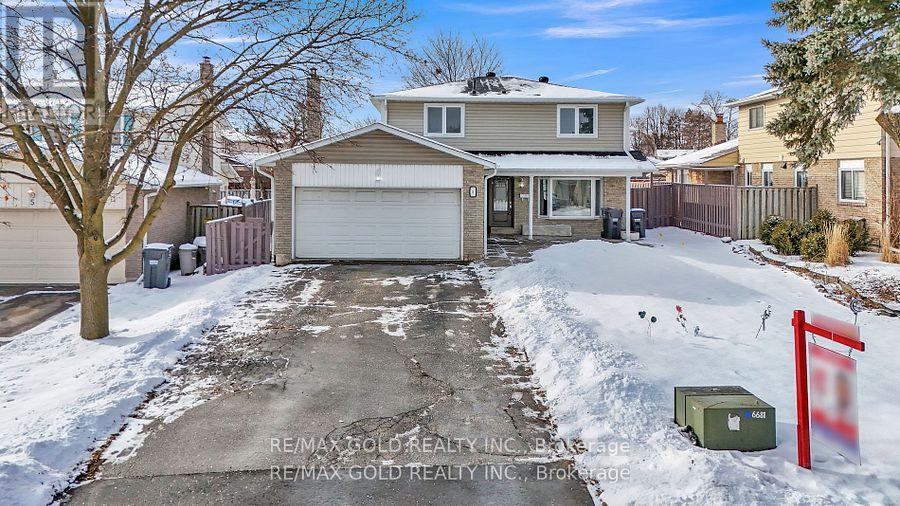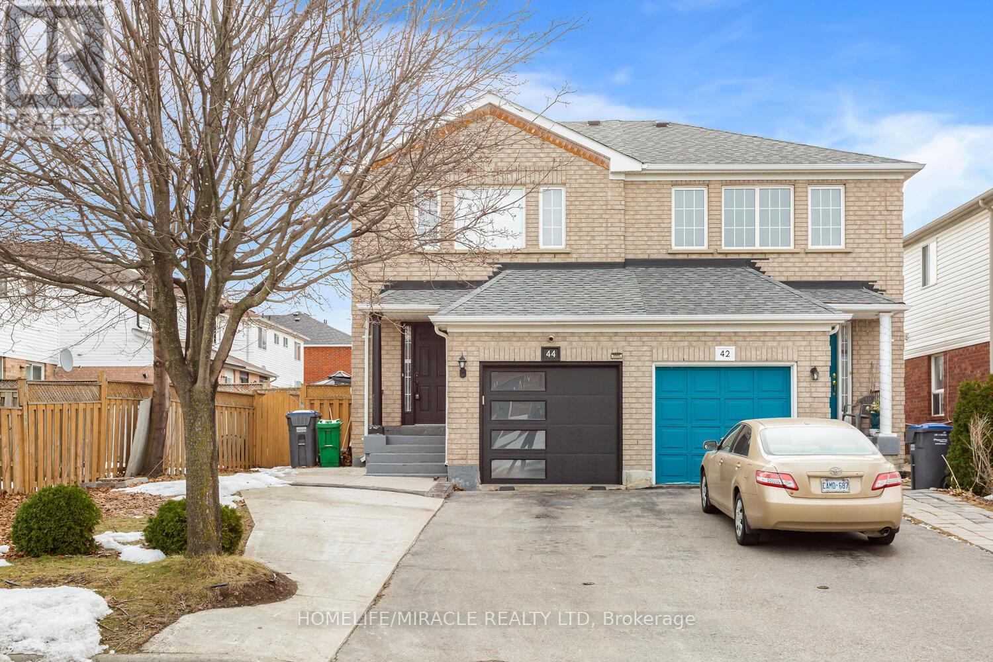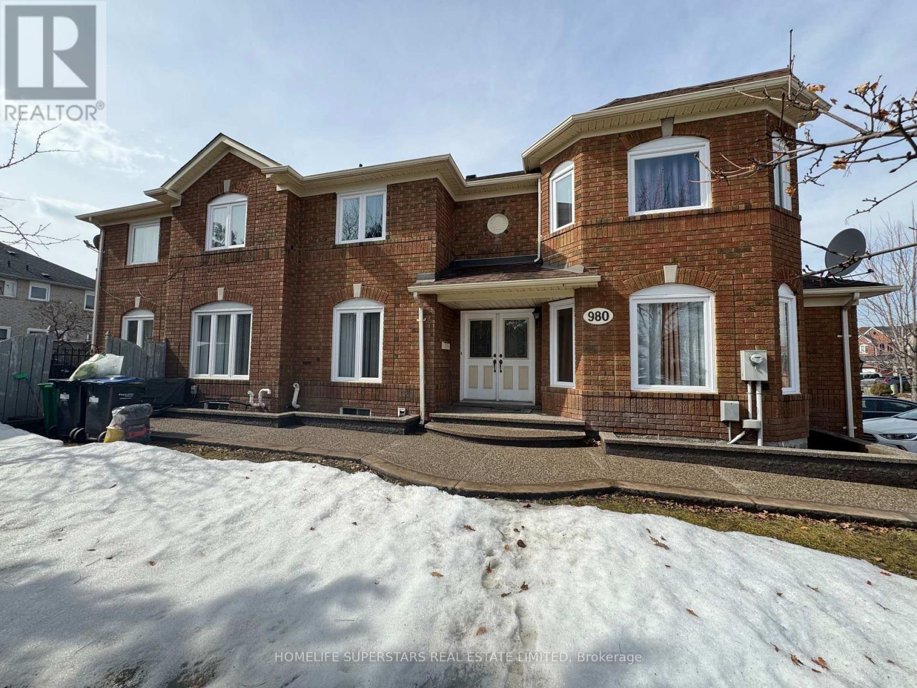Free account required
Unlock the full potential of your property search with a free account! Here's what you'll gain immediate access to:
- Exclusive Access to Every Listing
- Personalized Search Experience
- Favorite Properties at Your Fingertips
- Stay Ahead with Email Alerts
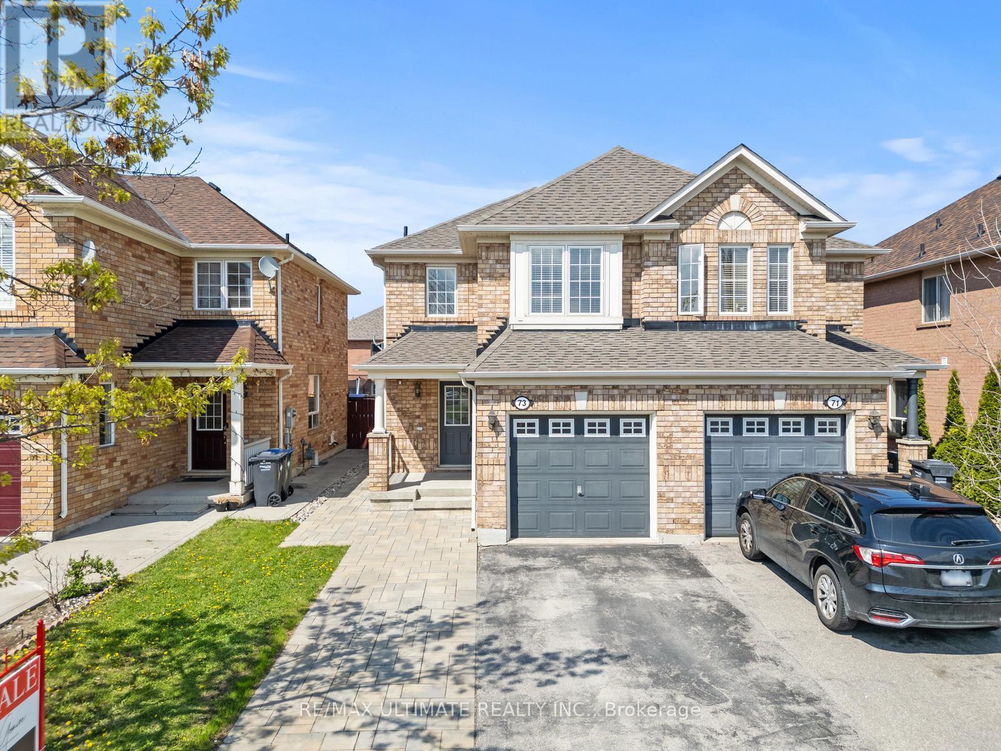
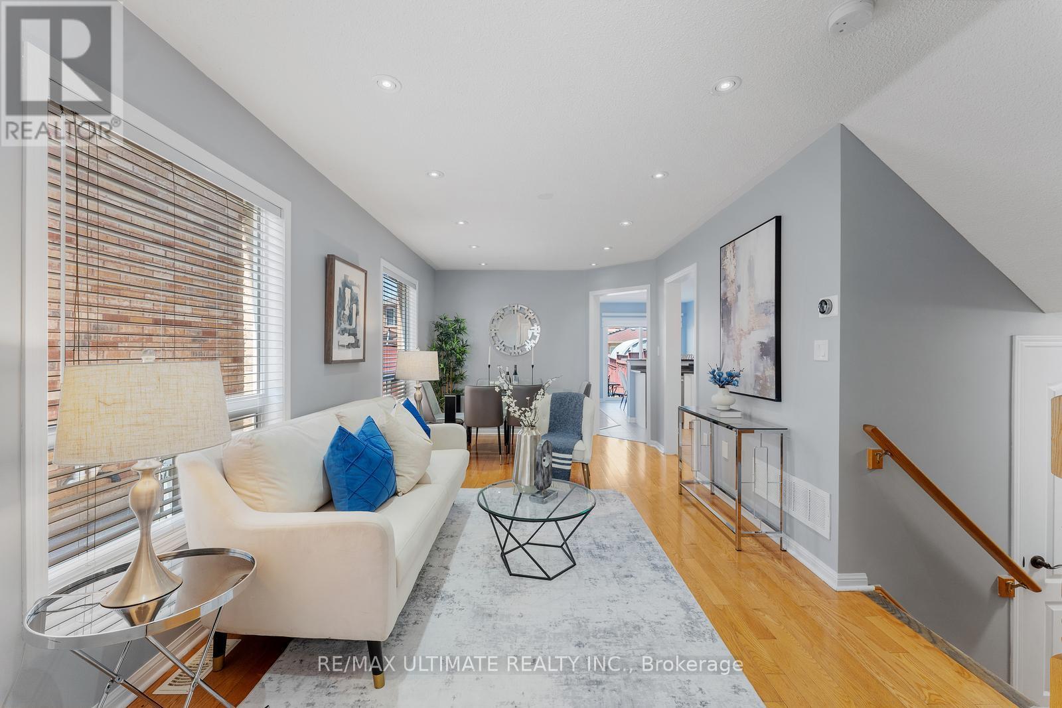
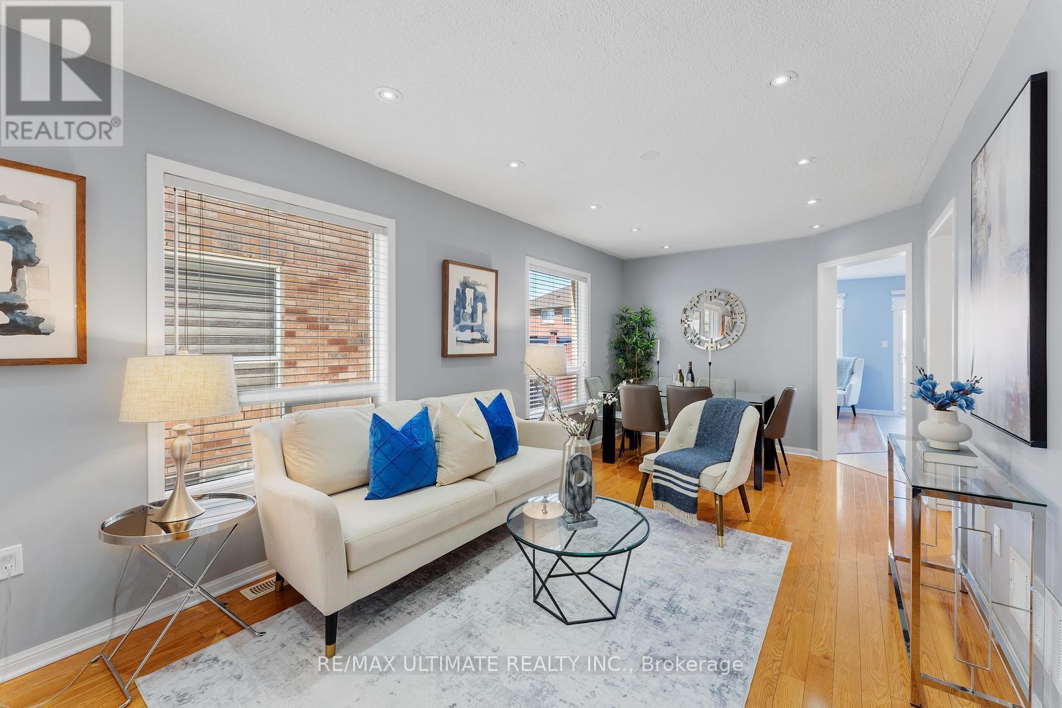
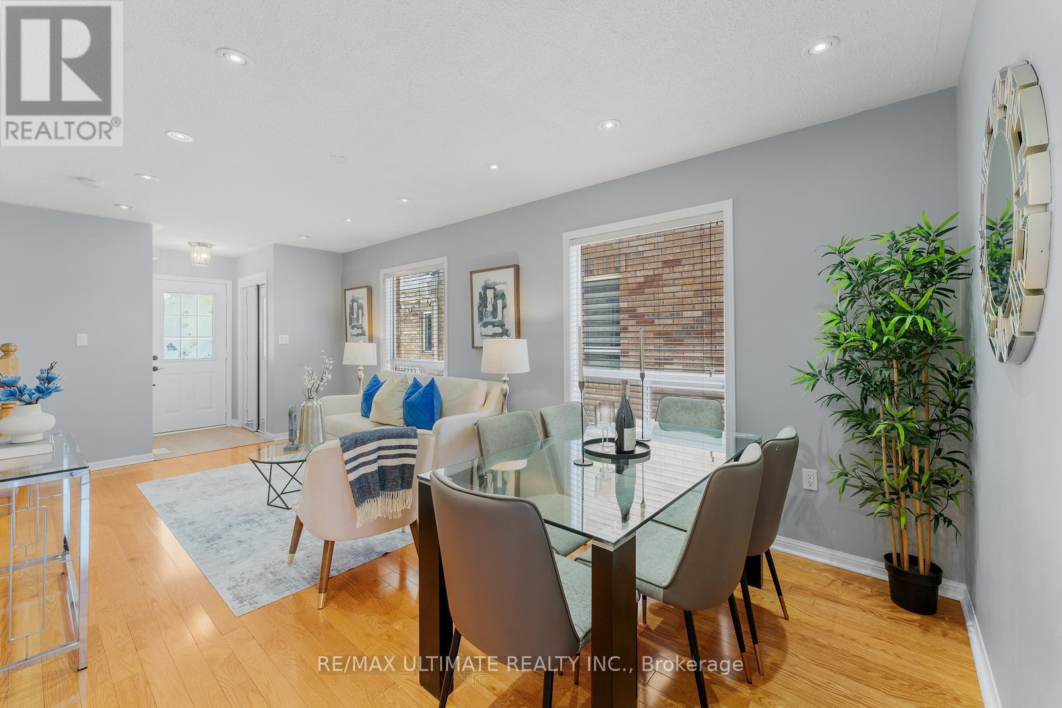
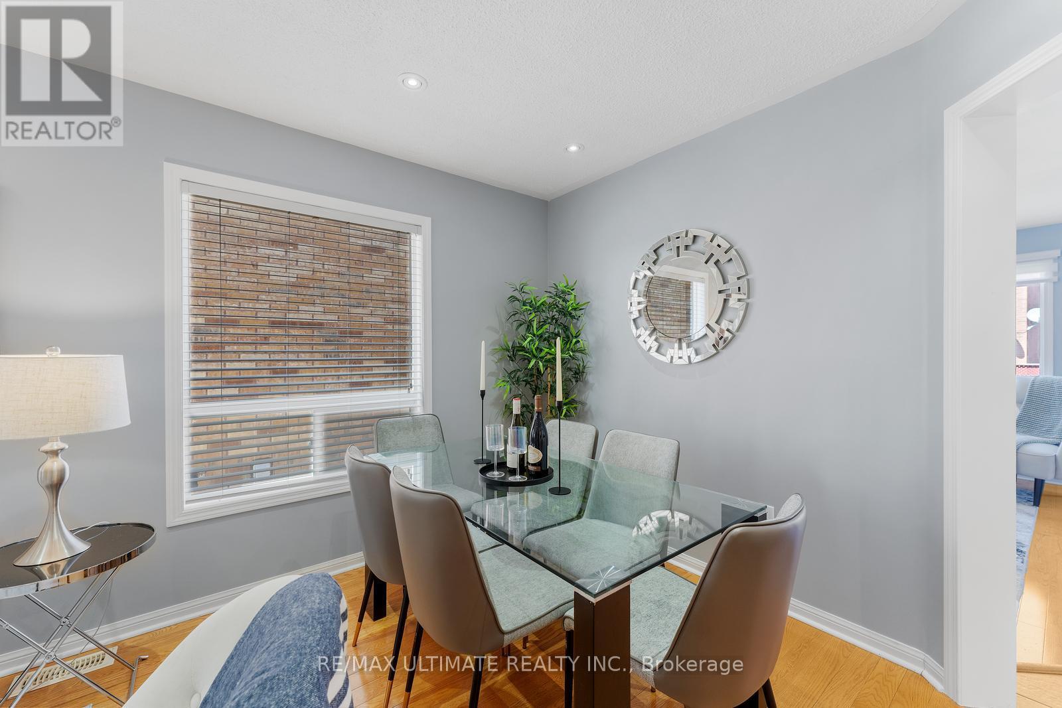
$929,000
73 EASTWAY STREET
Brampton, Ontario, Ontario, L6S0A4
MLS® Number: W12137641
Property description
Welcome to absolute comfort and beauty in this spectacular 3+1 bedroom sunlit home located in the perfect family-friendly community of Gore Ind. North just south of Castlemore. Walking distance to beautiful parks, schools, grocery stores, and public transit. This home embraces your every need and desire with a delightful spacious main floor layout, upgraded chef style kitchen with gorgeous custom counter tops (2024). Escape to your incredible master bedroom complimented by an exquisite master ensuite to relax in total comfort at the end of your day. Two laundry areas conveniently located on the basement level and upper floor for larger growing families. Absolutely stunning spacious basement, boasting pot lights throughout and a large full bathroom with custom shower. Enjoy easy access to your backyard from your extra wide interlock walkway professionally built and installed in 2023. Cozy summer evenings in the backyard couldn't be more perfect when you're sitting on your custom built extra large deck (2023). Backyard fence freshly painted in 2023, much of the interior of home freshly painted in 2025.
Building information
Type
*****
Appliances
*****
Basement Development
*****
Basement Type
*****
Construction Style Attachment
*****
Cooling Type
*****
Exterior Finish
*****
Flooring Type
*****
Foundation Type
*****
Half Bath Total
*****
Heating Fuel
*****
Heating Type
*****
Size Interior
*****
Stories Total
*****
Utility Water
*****
Land information
Amenities
*****
Sewer
*****
Size Depth
*****
Size Frontage
*****
Size Irregular
*****
Size Total
*****
Rooms
Main level
Family room
*****
Dining room
*****
Living room
*****
Eating area
*****
Kitchen
*****
Basement
Recreational, Games room
*****
Second level
Laundry room
*****
Bedroom 3
*****
Bedroom 2
*****
Primary Bedroom
*****
Courtesy of RE/MAX ULTIMATE REALTY INC.
Book a Showing for this property
Please note that filling out this form you'll be registered and your phone number without the +1 part will be used as a password.
