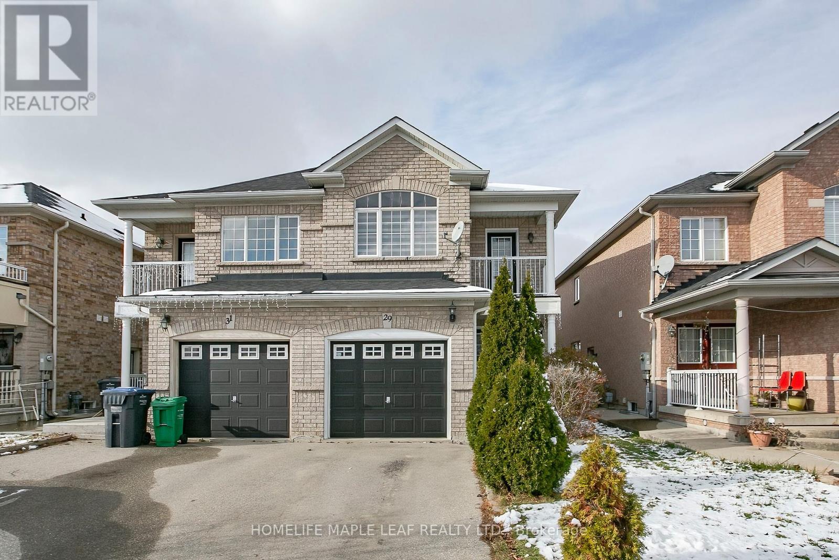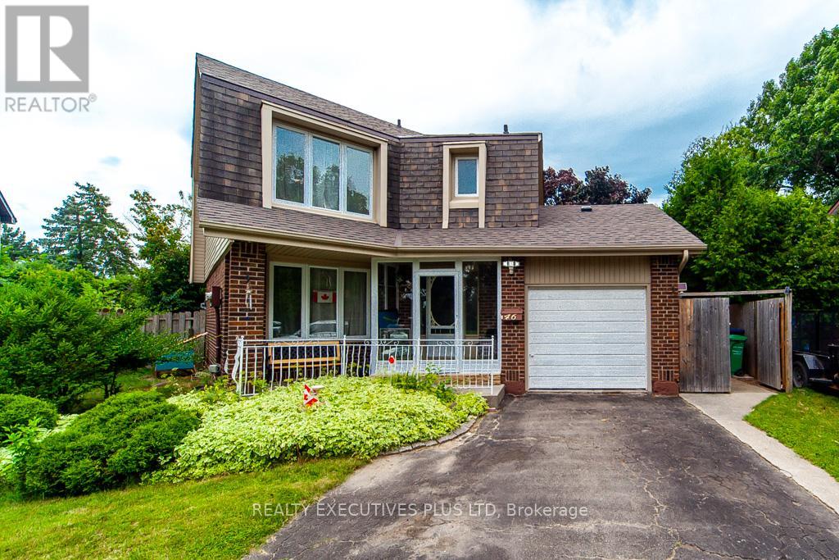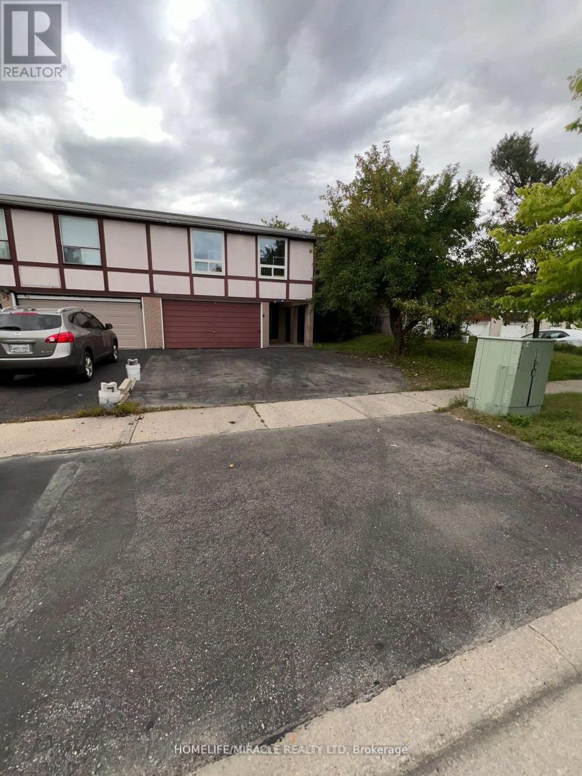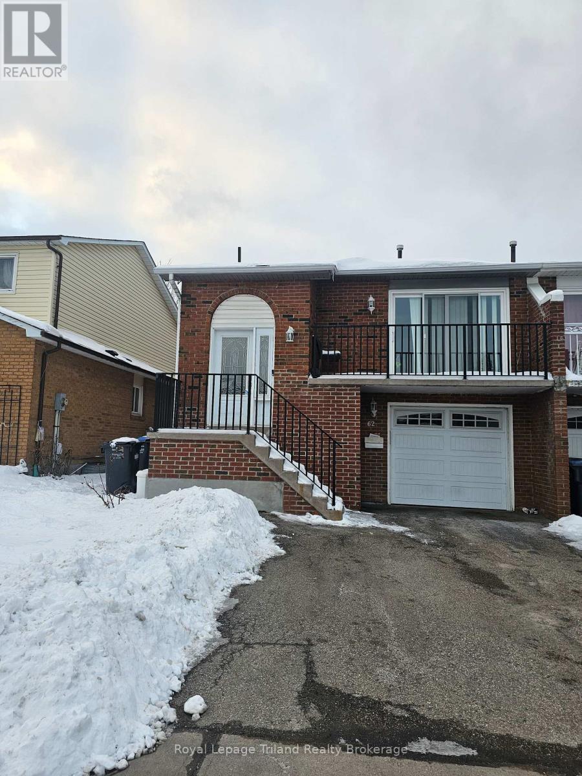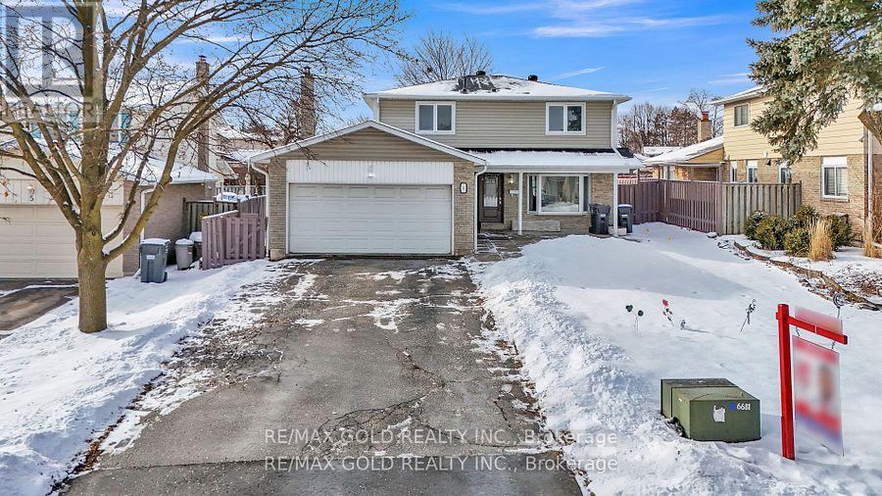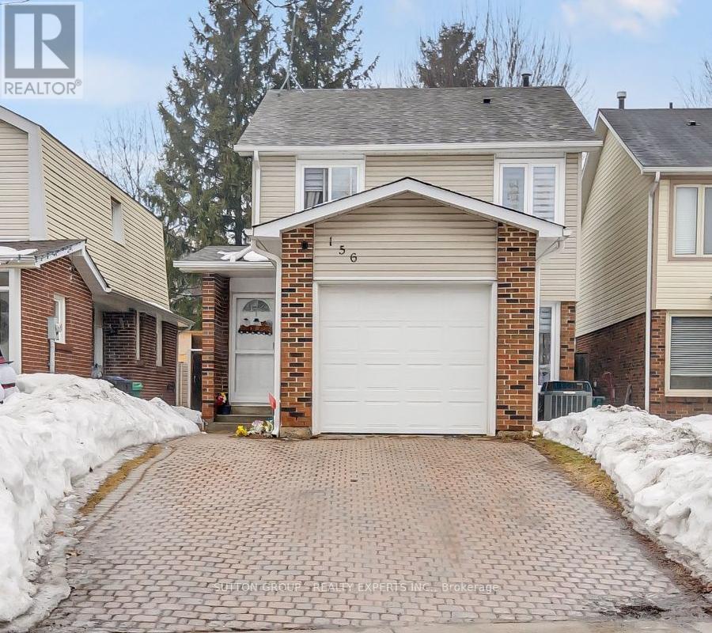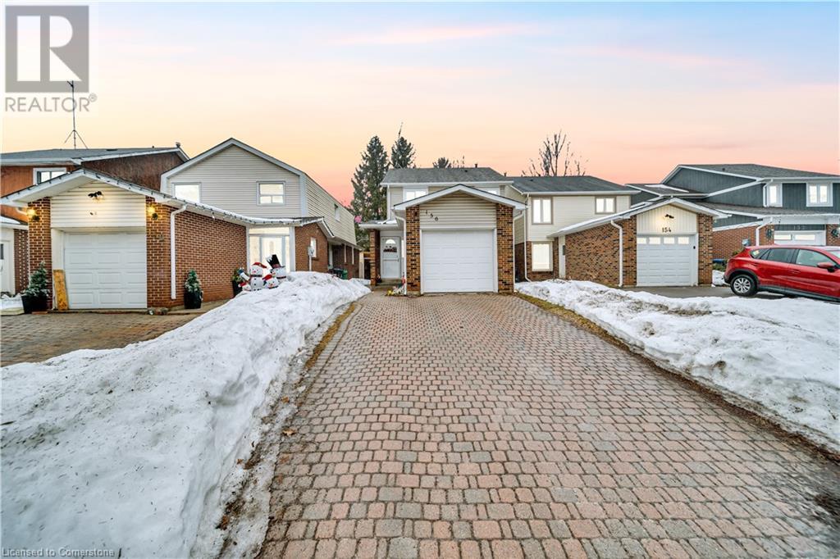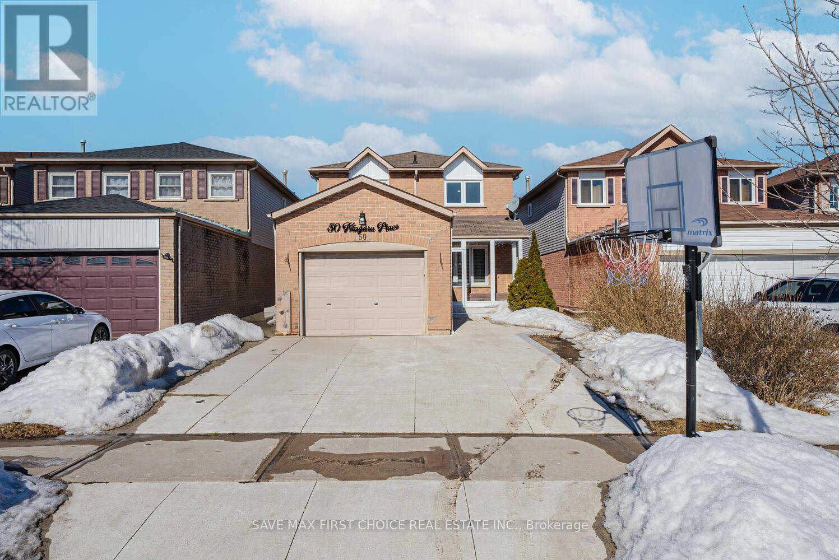Free account required
Unlock the full potential of your property search with a free account! Here's what you'll gain immediate access to:
- Exclusive Access to Every Listing
- Personalized Search Experience
- Favorite Properties at Your Fingertips
- Stay Ahead with Email Alerts
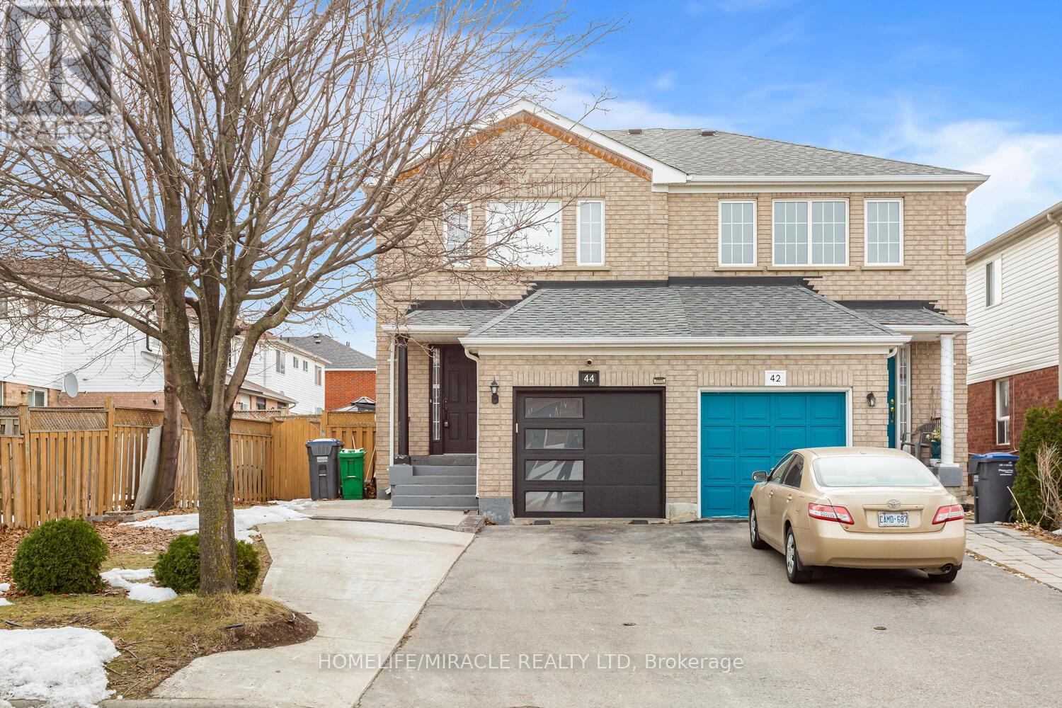
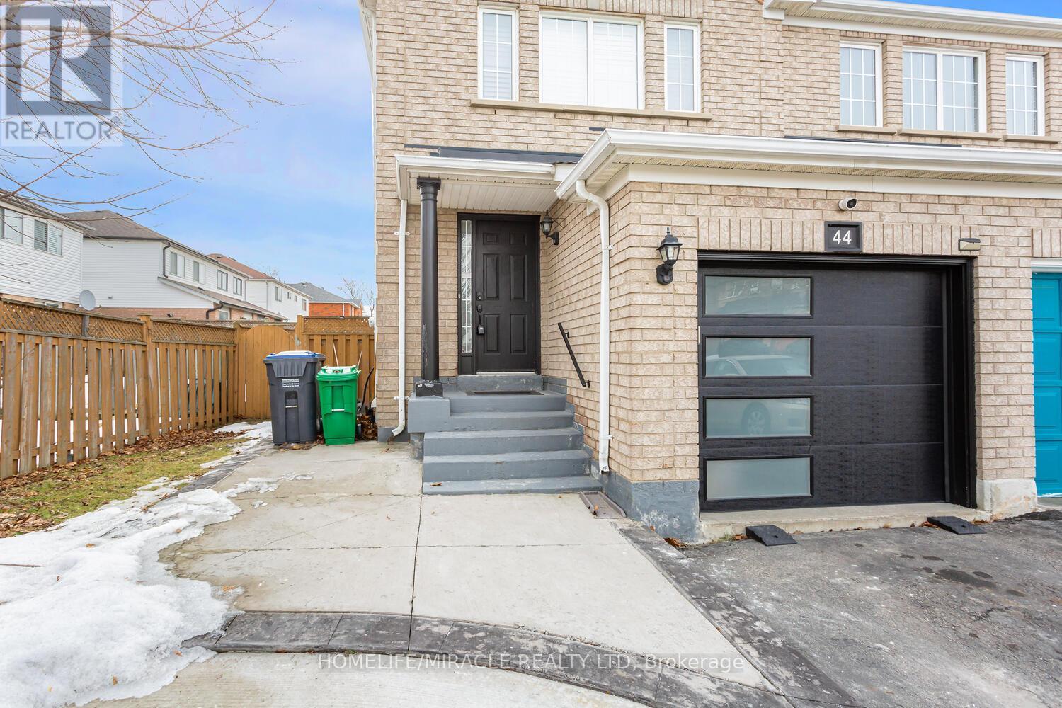
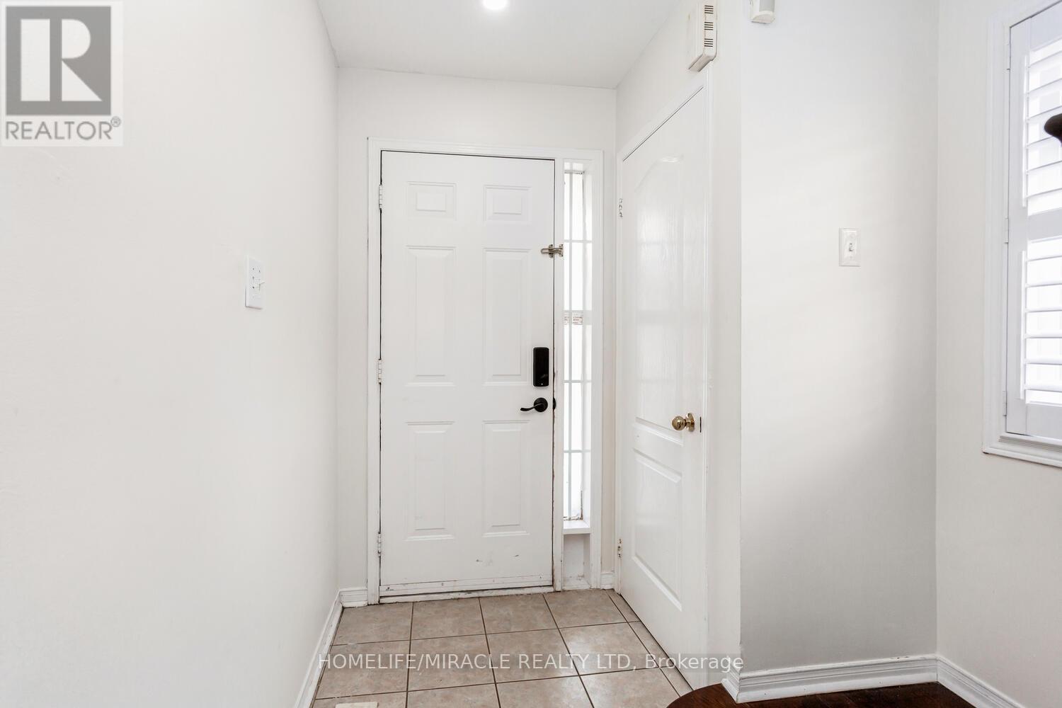
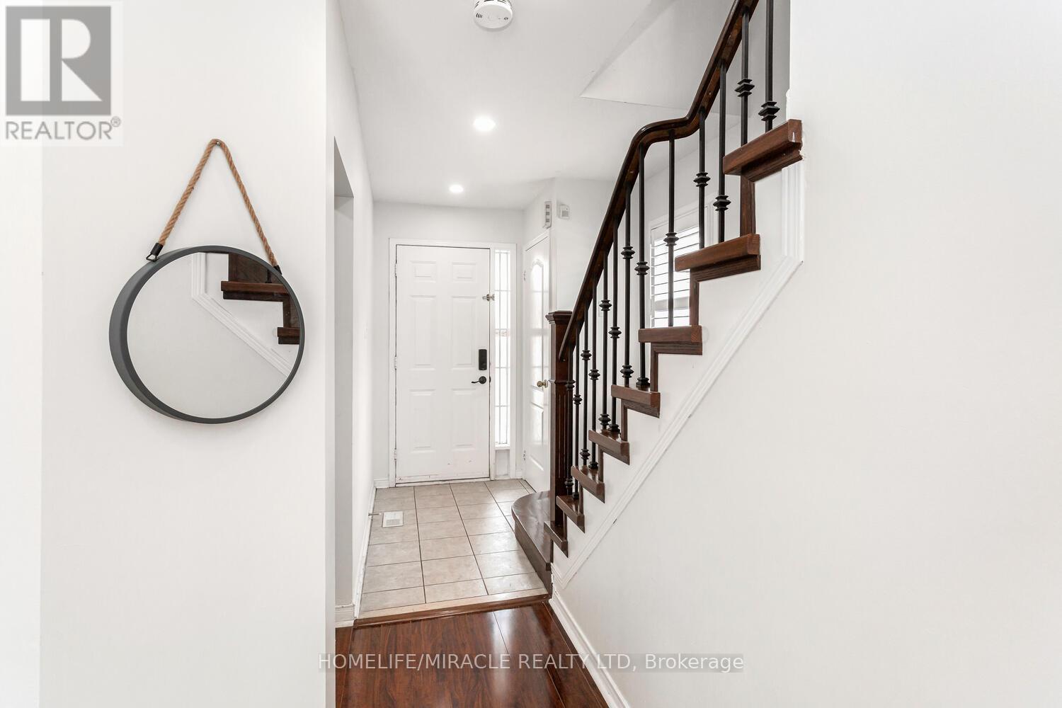
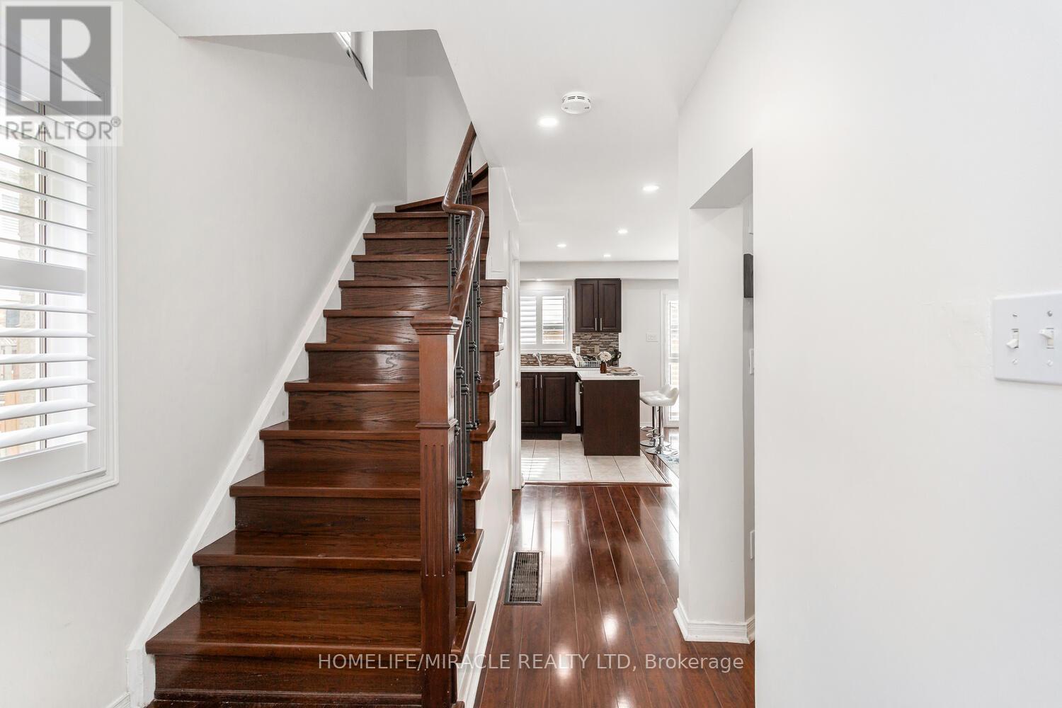
$899,900
44 NEEDLEWOOD LANE
Brampton, Ontario, Ontario, L6R2N3
MLS® Number: W12017622
Property description
Very well maintained, desirable semi detached home in Springdale community. Open Concept combined living/dining with eat in kitchen and pot lights through out, walks out to extra deep backyard with a brand new garden and gazebo. 3 generous sized bedrooms with an additional bedroom or office in the basement with a 3 PC washroom. Lots of sunlight with large windows, garage door opener, freshly throughout and a must see with extra large driveway. Excellent location close to great schools, William Osler hospital, Trinity Common mall and Hwy 410
Building information
Type
*****
Age
*****
Appliances
*****
Basement Development
*****
Basement Type
*****
Construction Style Attachment
*****
Cooling Type
*****
Exterior Finish
*****
Flooring Type
*****
Half Bath Total
*****
Heating Fuel
*****
Heating Type
*****
Size Interior
*****
Stories Total
*****
Utility Water
*****
Land information
Amenities
*****
Fence Type
*****
Sewer
*****
Size Depth
*****
Size Frontage
*****
Size Irregular
*****
Size Total
*****
Rooms
Ground level
Living room
*****
Main level
Kitchen
*****
Basement
Laundry room
*****
Bedroom 4
*****
Second level
Bedroom 3
*****
Bedroom 2
*****
Primary Bedroom
*****
Ground level
Living room
*****
Main level
Kitchen
*****
Basement
Laundry room
*****
Bedroom 4
*****
Second level
Bedroom 3
*****
Bedroom 2
*****
Primary Bedroom
*****
Courtesy of HOMELIFE/MIRACLE REALTY LTD
Book a Showing for this property
Please note that filling out this form you'll be registered and your phone number without the +1 part will be used as a password.
