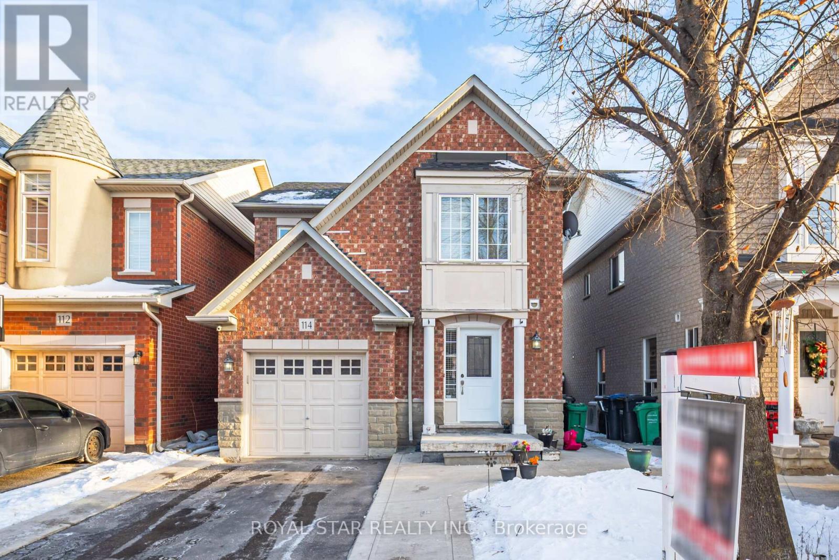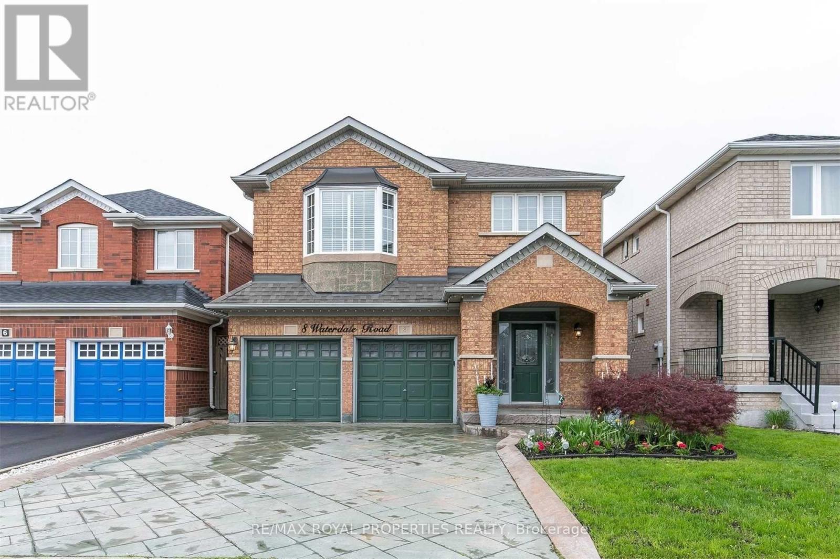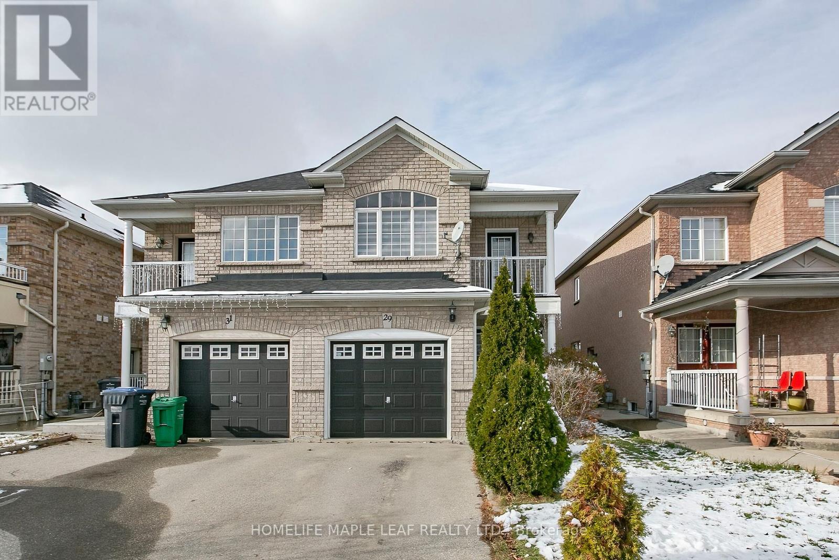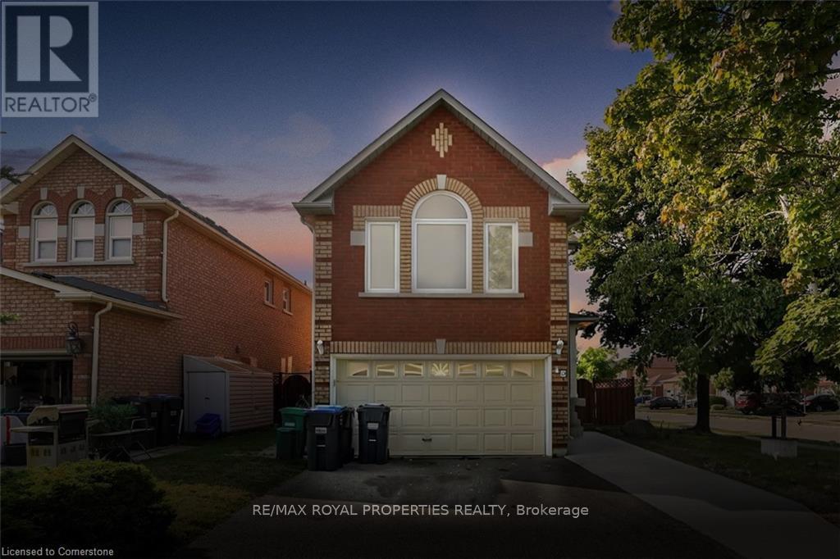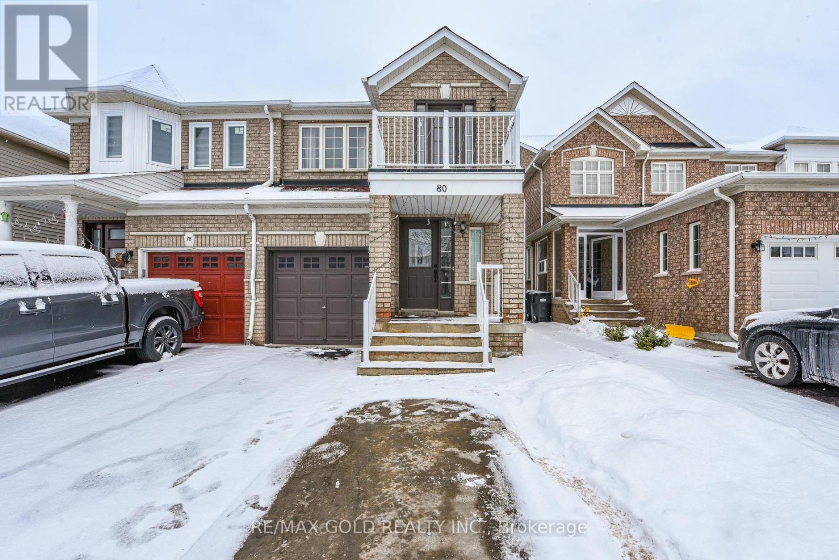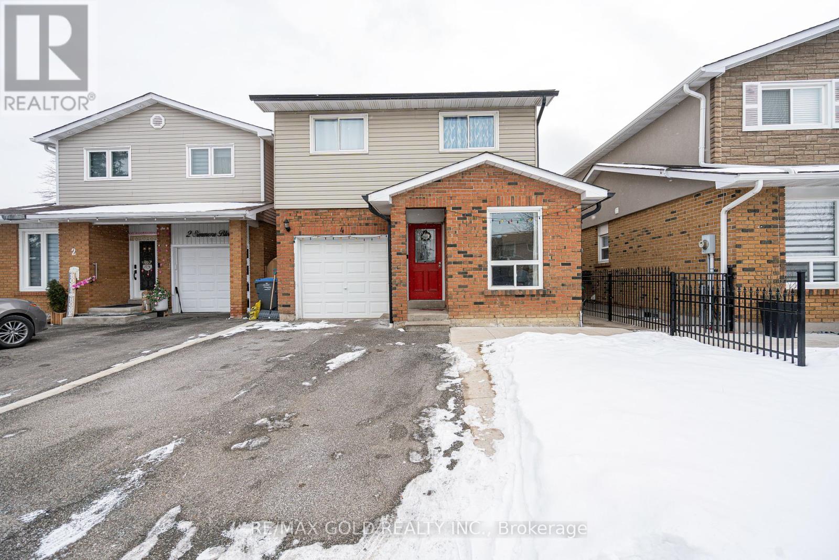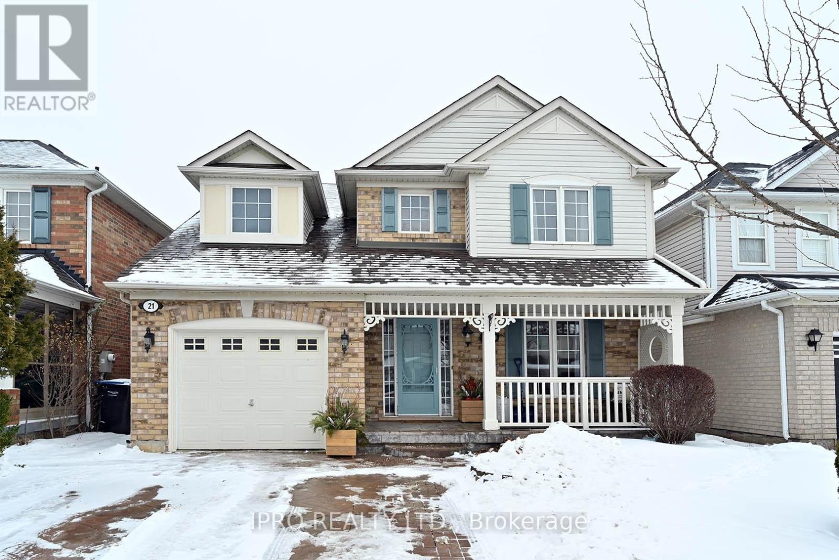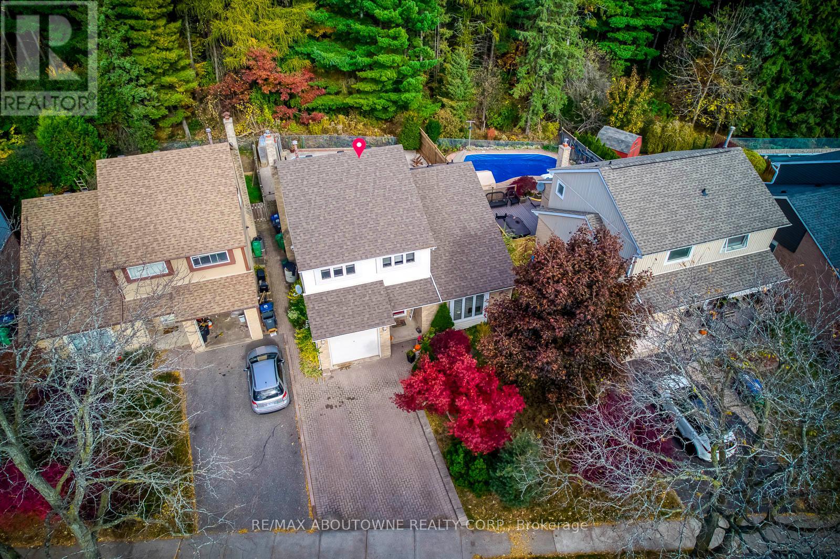Free account required
Unlock the full potential of your property search with a free account! Here's what you'll gain immediate access to:
- Exclusive Access to Every Listing
- Personalized Search Experience
- Favorite Properties at Your Fingertips
- Stay Ahead with Email Alerts
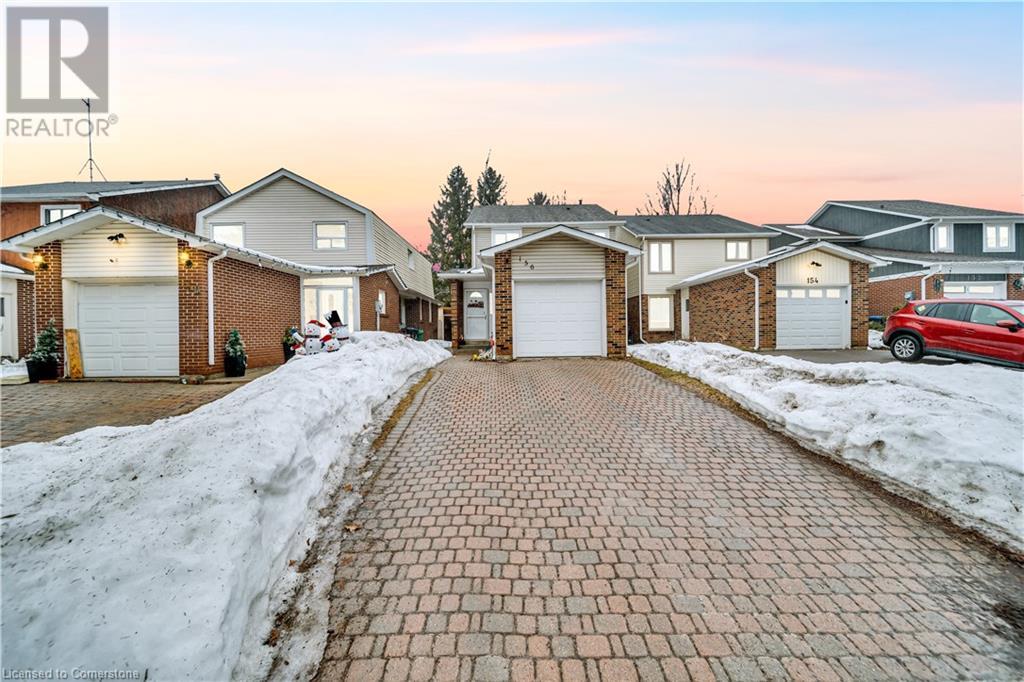
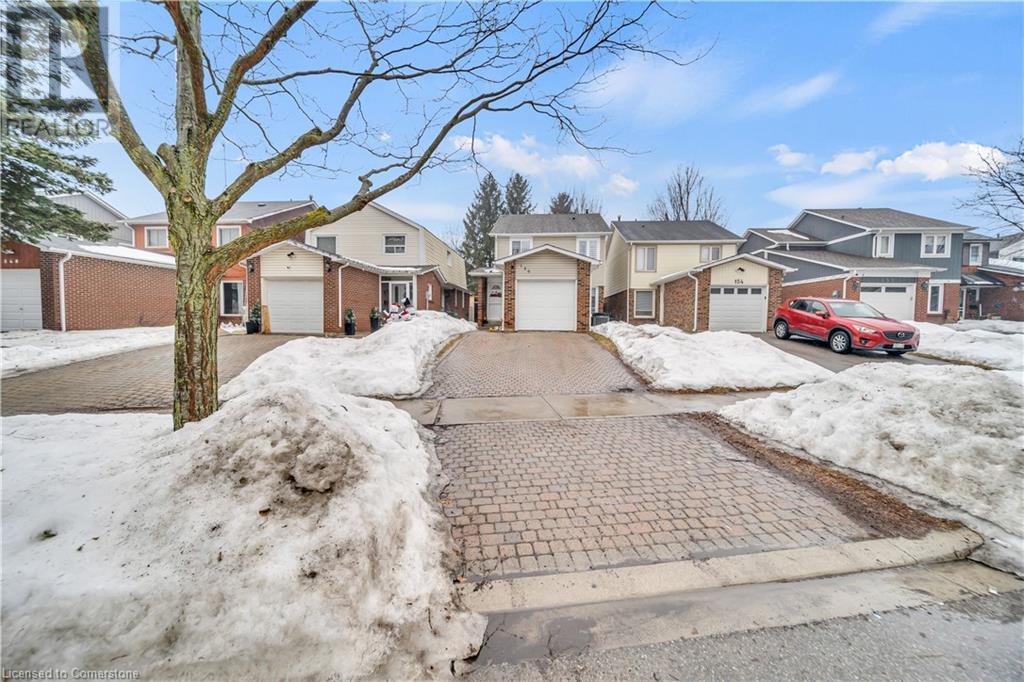
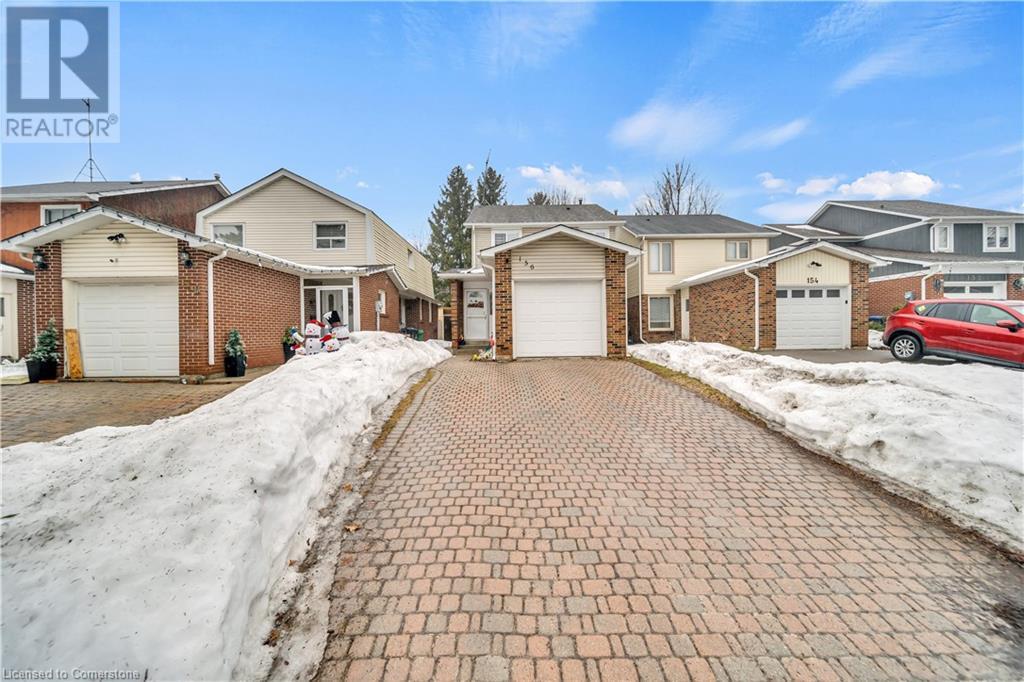
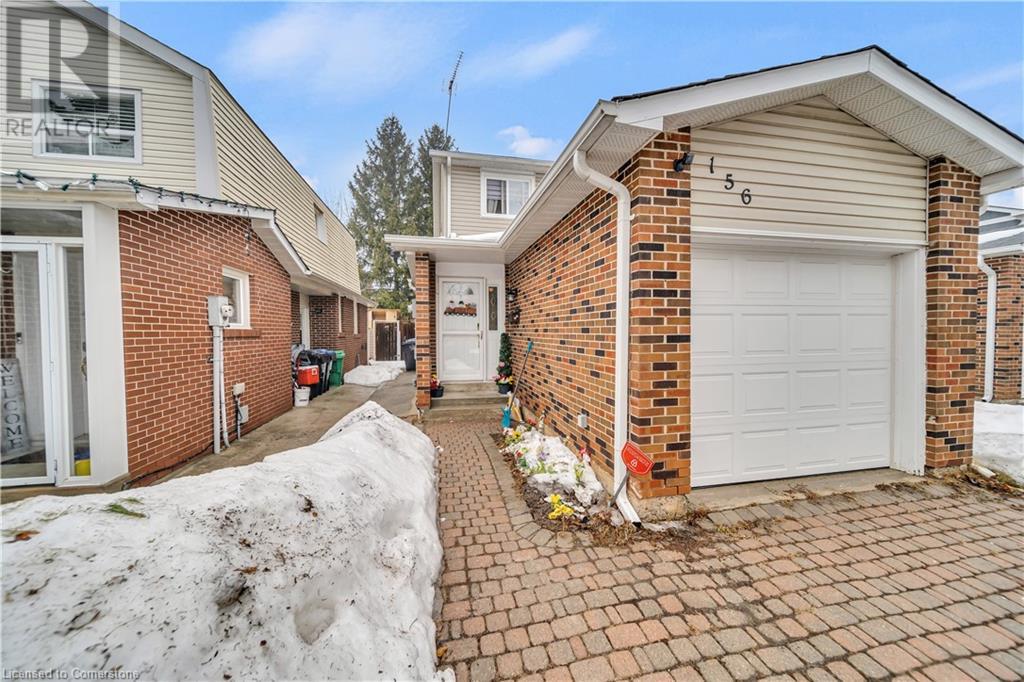
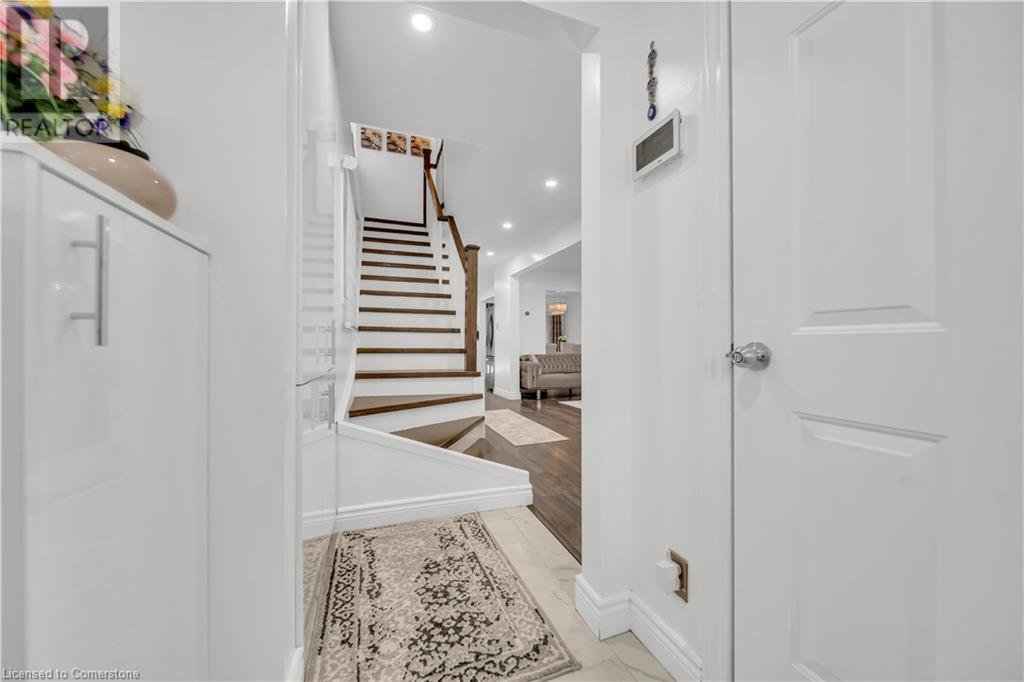
$999,000
156 FANSHAWE Drive
Peel, Ontario, Ontario, L6Z1B1
MLS® Number: 40704642
Property description
This immaculate, move-in-ready home boasts a carpet-free interior with an elegant oak staircase and abundant natural light throughout. The kitchen features stainless steel appliances, quartz countertops, and a stylish backsplash. The home offers a warm and inviting open-concept living space. Step outside to a beautifully maintained backyard with a wooden deck and an interlocking driveway. Additional features include garage access to the main floor, a fully fenced backyard, and a super clean interior. The finished basement comes with a full bath, kitchen, and a separate entrance, providing great potential for additional living space or rental income. Conveniently located just steps from a bus stop, schools, and all essential amenities, with shopping plazas just minutes away. A must-see home!
Building information
Type
*****
Appliances
*****
Architectural Style
*****
Basement Development
*****
Basement Type
*****
Construction Style Attachment
*****
Cooling Type
*****
Exterior Finish
*****
Half Bath Total
*****
Heating Fuel
*****
Heating Type
*****
Size Interior
*****
Stories Total
*****
Utility Water
*****
Land information
Amenities
*****
Sewer
*****
Size Depth
*****
Size Frontage
*****
Size Total
*****
Rooms
Main level
2pc Bathroom
*****
Living room
*****
Dining room
*****
Kitchen
*****
Basement
4pc Bathroom
*****
Kitchen
*****
Bedroom
*****
Second level
4pc Bathroom
*****
Primary Bedroom
*****
Bedroom
*****
Bedroom
*****
Courtesy of SUTTON GROUP REALTY EXPERTS INC
Book a Showing for this property
Please note that filling out this form you'll be registered and your phone number without the +1 part will be used as a password.
