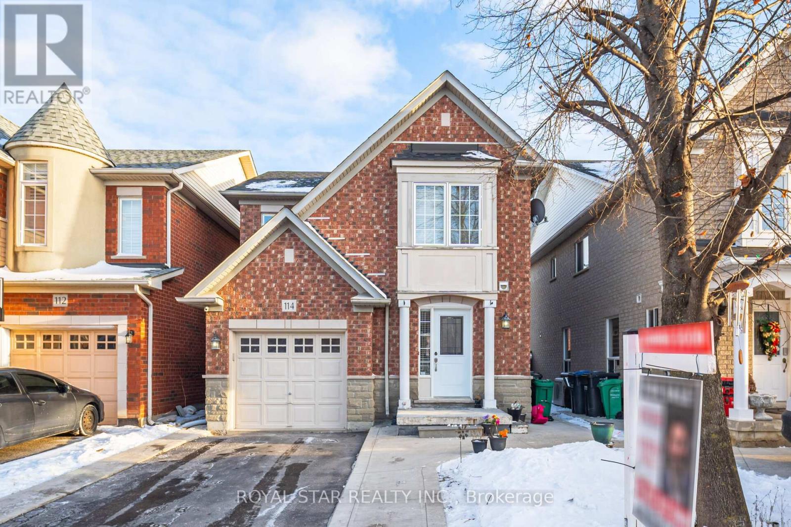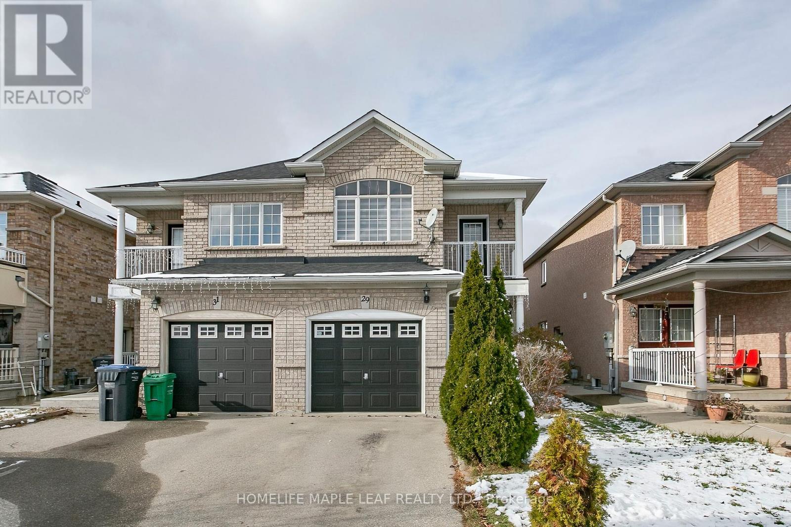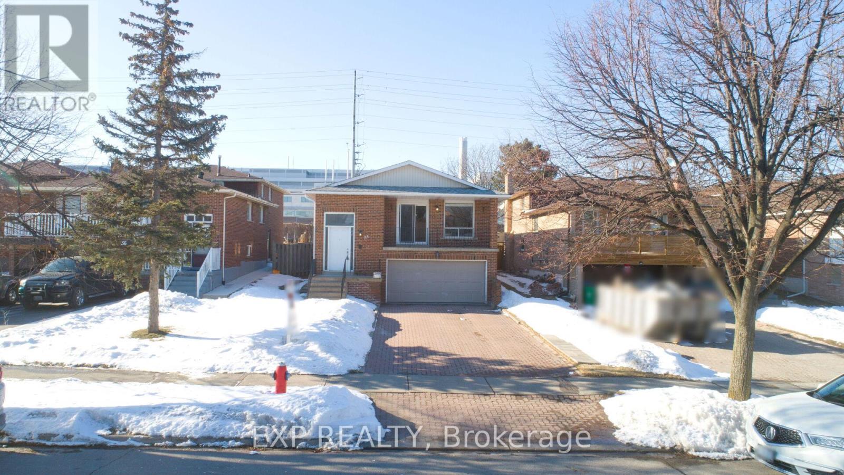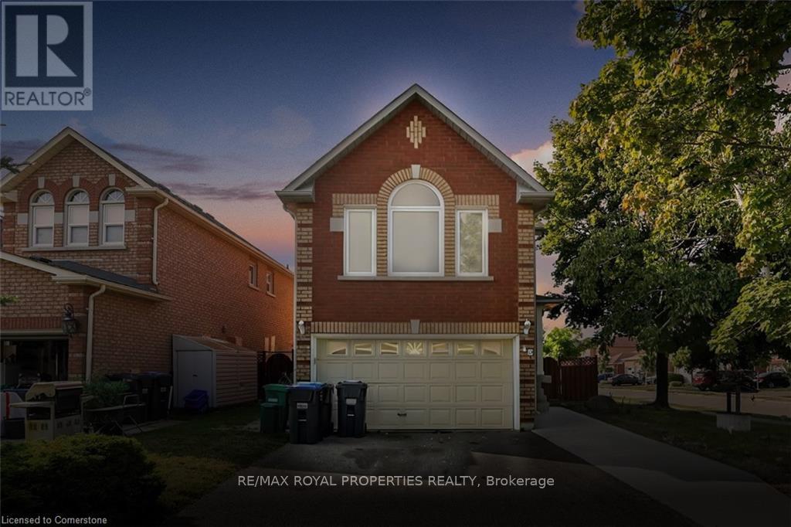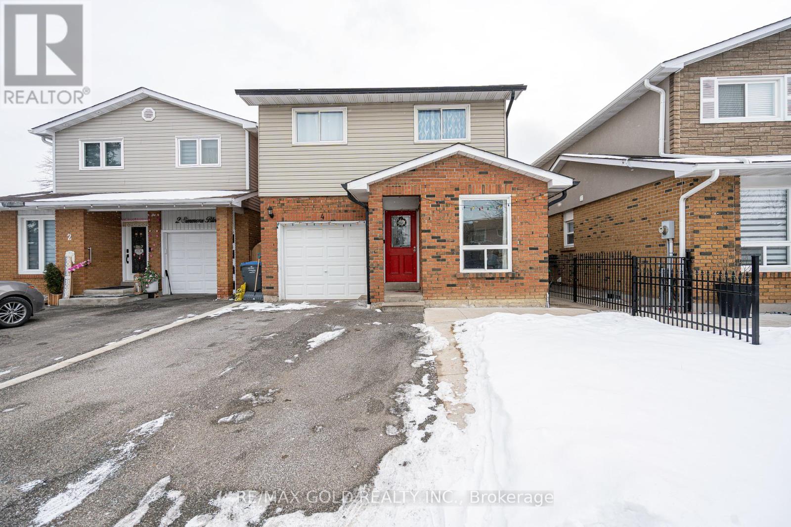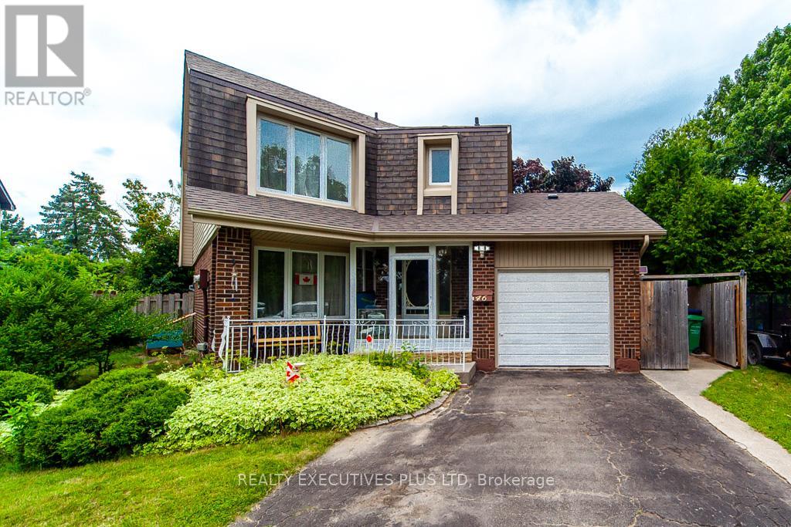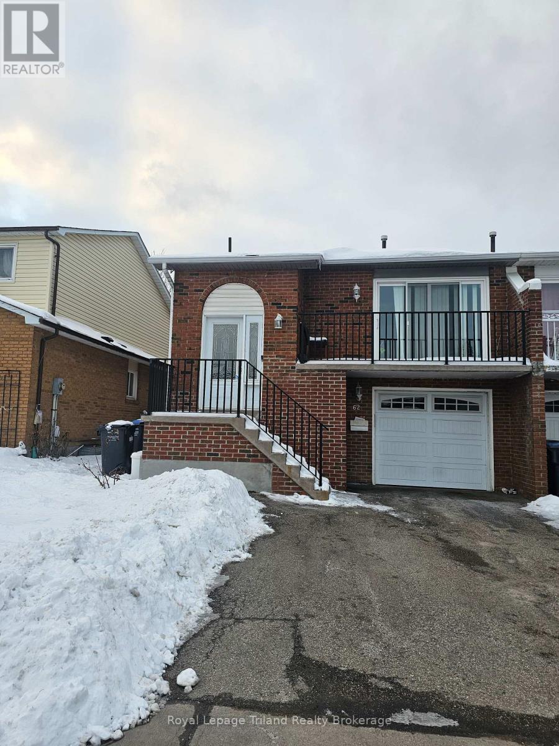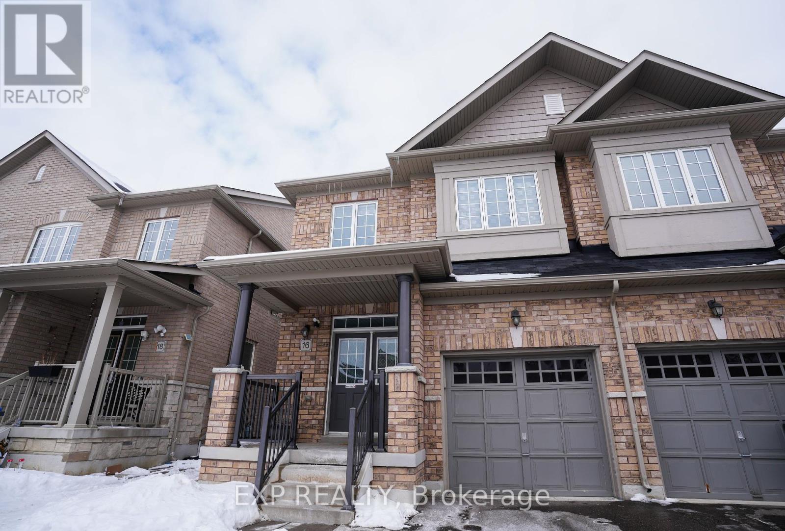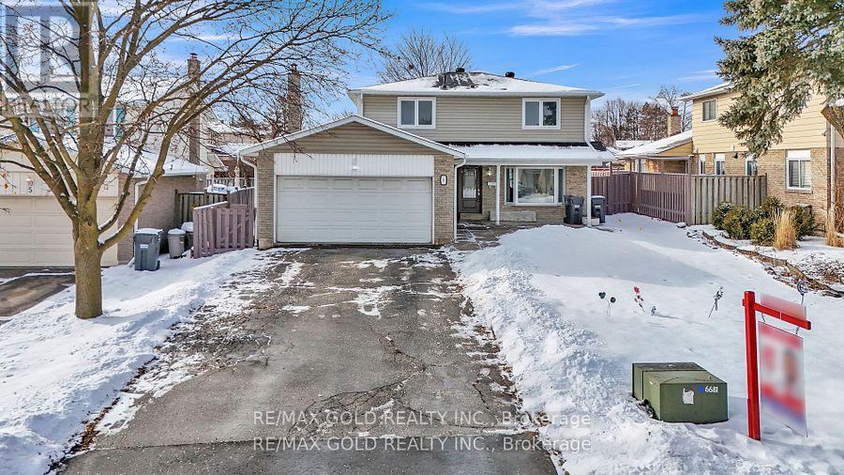Free account required
Unlock the full potential of your property search with a free account! Here's what you'll gain immediate access to:
- Exclusive Access to Every Listing
- Personalized Search Experience
- Favorite Properties at Your Fingertips
- Stay Ahead with Email Alerts
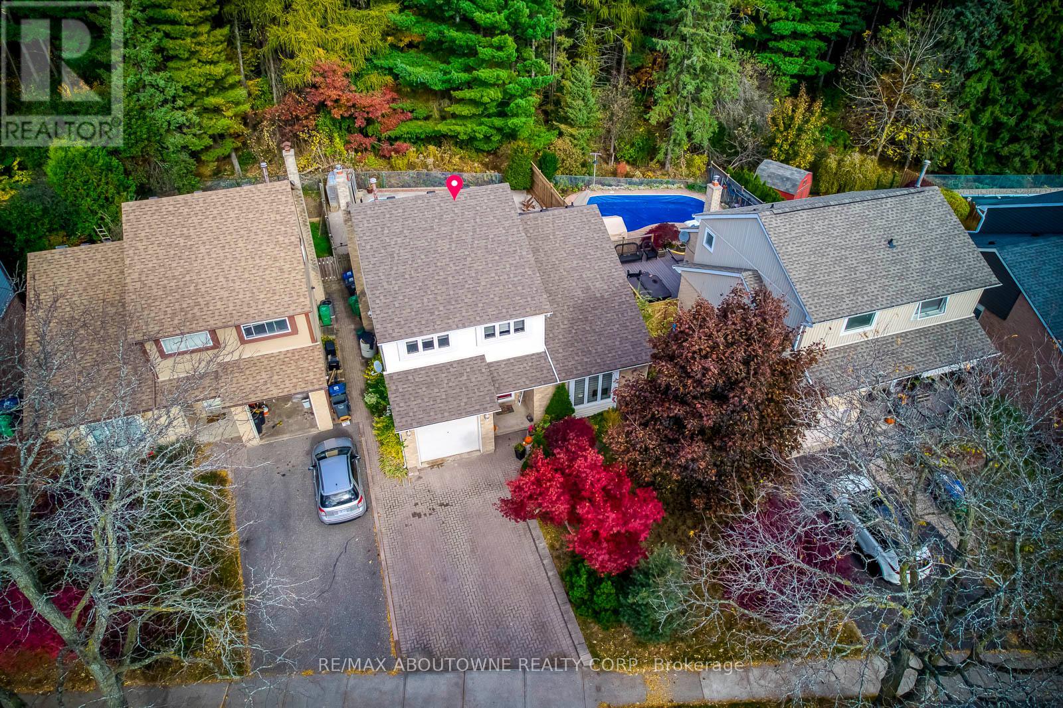
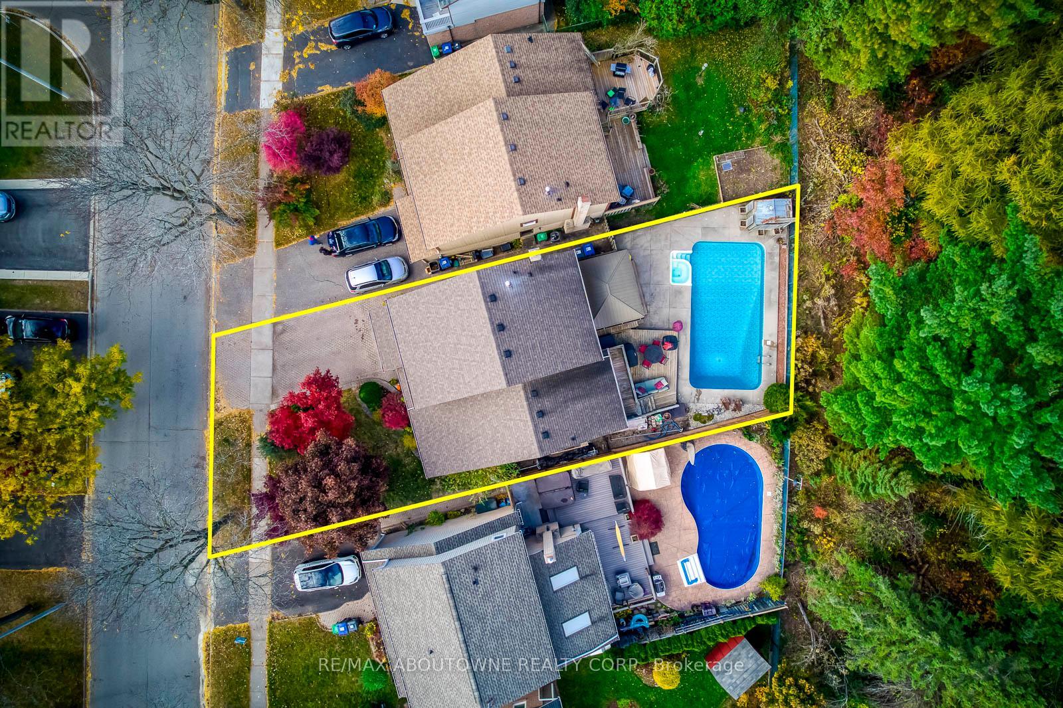
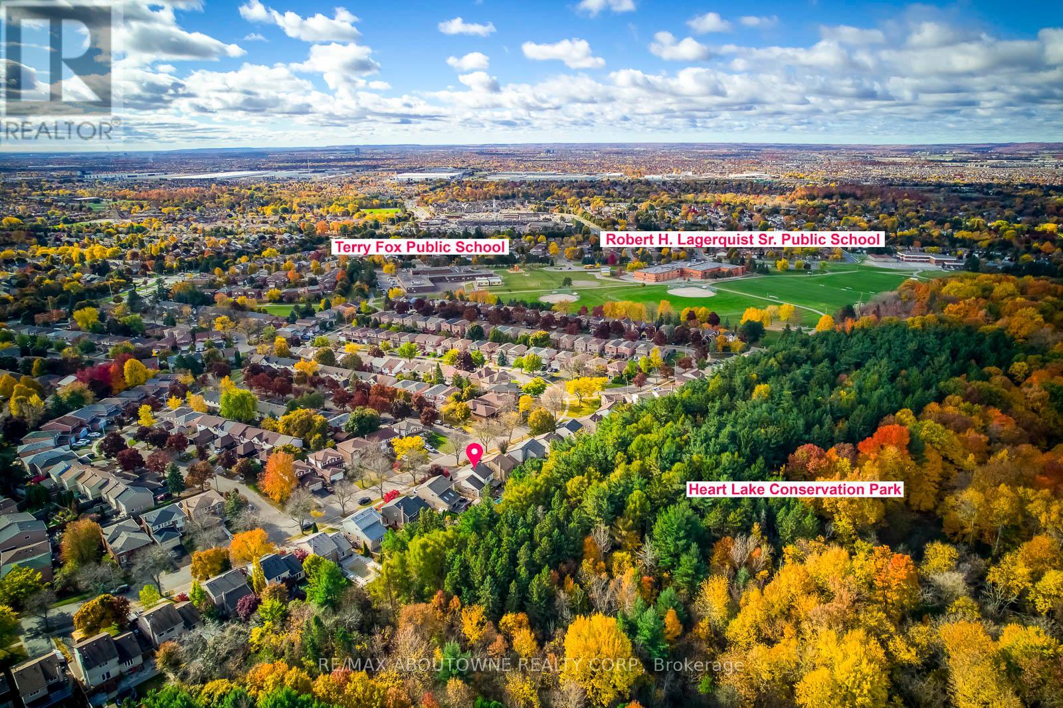
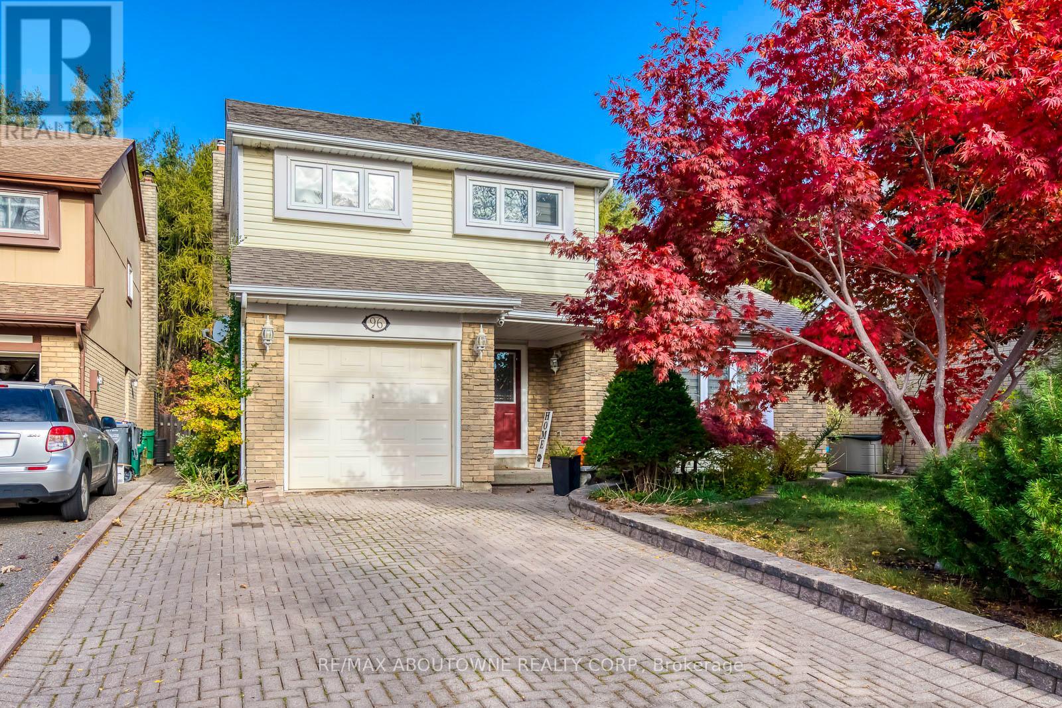
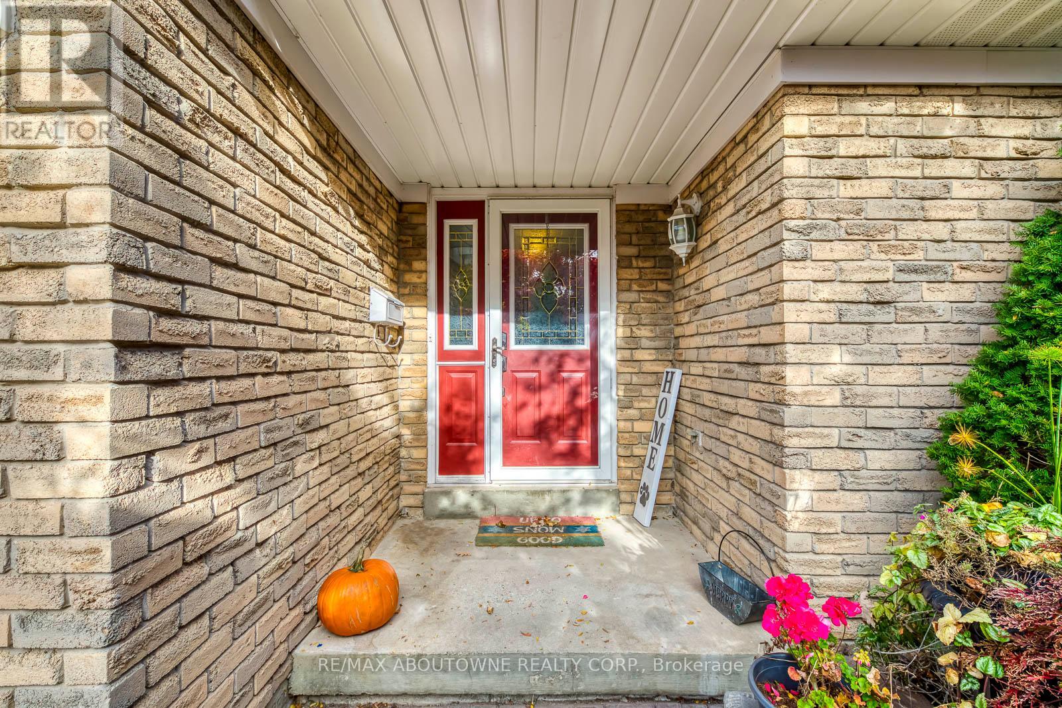
$1,049,900
96 ROYAL PALM DRIVE
Brampton, Ontario, Ontario, L6Z1P7
MLS® Number: W11965807
Property description
**Muskoka In The City!**Fabulous Home Backing Onto Heart Lake Conservation Area! Well Kept and Updated Five Level Home Provides Ample Space for Family Living and Entertainment. Over 2800 Sq/Ft Of Finished Living Space Including A Finished Basement With Potential To Convert Into An In-Law/Nanny Suite Or Rental Apartment. The Main Floor Features a Living Room W/Large Bay Window Overlooks The Front Yard. The Cozy Family Room W/Gas Fireplace And Walks To The Backyard Oasis Features Wooden Deck W/Gazebo, Inground Heated Salt Water Pool And Hot Tub. The Updated Kitchen Equipped With Newer S/S Appliances And Granite Countertop And Direct Walk Out To The Upper Deck. The Upper Floor Includes 3 Good Size Bedrooms and A Modern Designed Main Bathroom. The Large Prime Bedroom Comes With a 3 Pieces Ensuite, Wardrobe. The Fully Finished Basement Features a Newly Professional Finished Bedroom W/Above Grade Windows and 3 Pc Bathroom. The Large Recreation Room Comes With a Wet Bar. Most Area Of The Property Is Freshly Painted. The Pool Comes A W/New Safety Cover(2024). Natural Gas Line For BBQ. Fabulous Find!
Building information
Type
*****
Amenities
*****
Appliances
*****
Basement Development
*****
Basement Type
*****
Construction Style Attachment
*****
Construction Style Split Level
*****
Cooling Type
*****
Exterior Finish
*****
Fireplace Present
*****
Flooring Type
*****
Foundation Type
*****
Half Bath Total
*****
Heating Fuel
*****
Heating Type
*****
Utility Water
*****
Land information
Sewer
*****
Size Depth
*****
Size Frontage
*****
Size Irregular
*****
Size Total
*****
Rooms
In between
Kitchen
*****
Dining room
*****
Upper Level
Bedroom 3
*****
Bedroom 2
*****
Primary Bedroom
*****
Main level
Family room
*****
Living room
*****
Basement
Recreational, Games room
*****
Bedroom
*****
Courtesy of RE/MAX ABOUTOWNE REALTY CORP.
Book a Showing for this property
Please note that filling out this form you'll be registered and your phone number without the +1 part will be used as a password.
