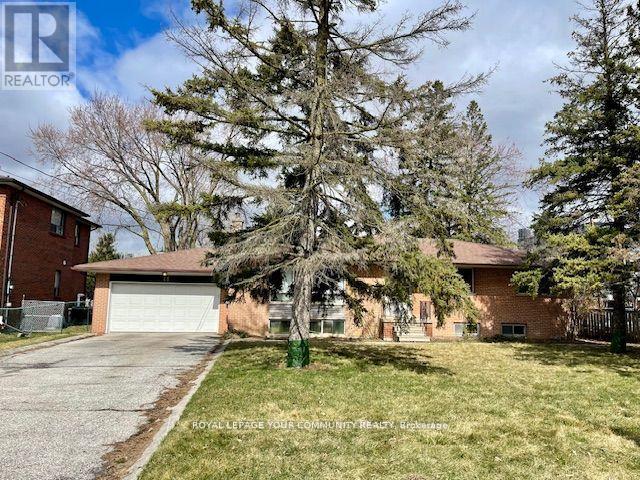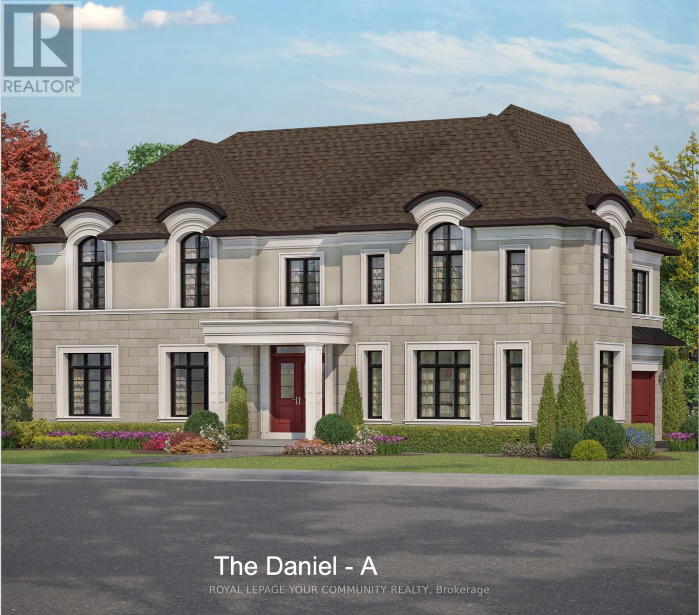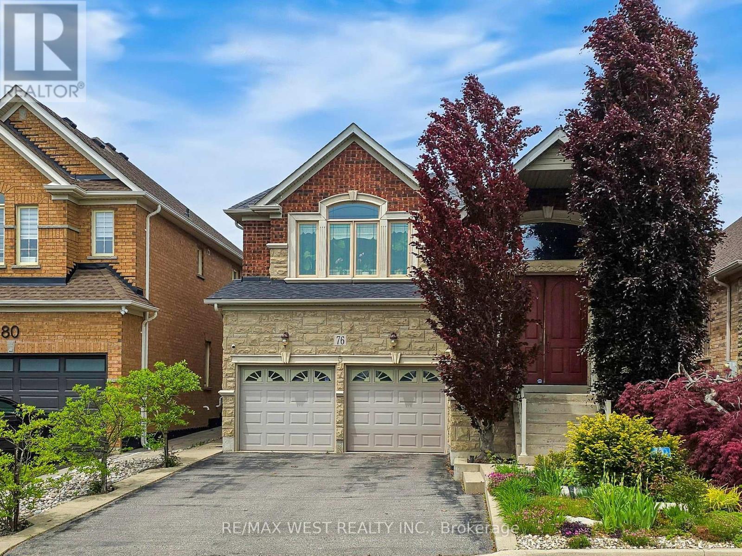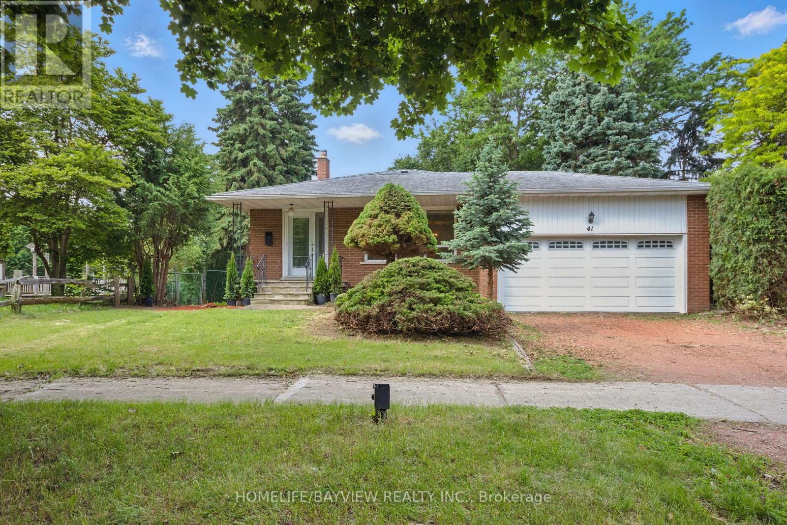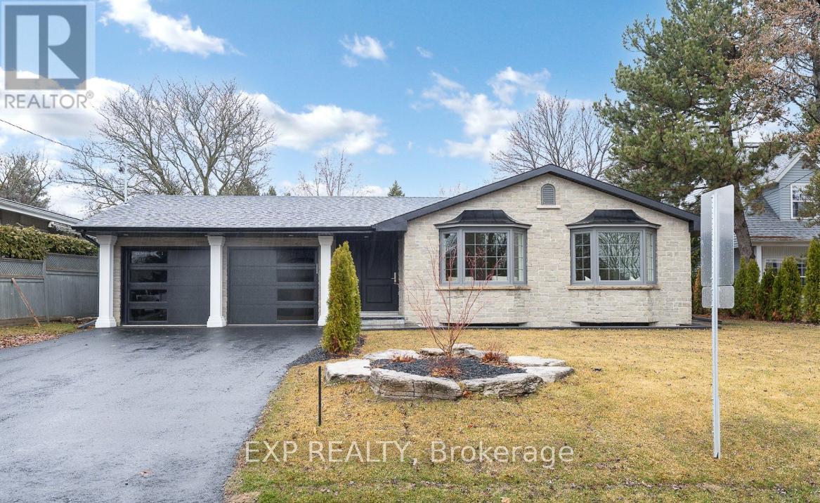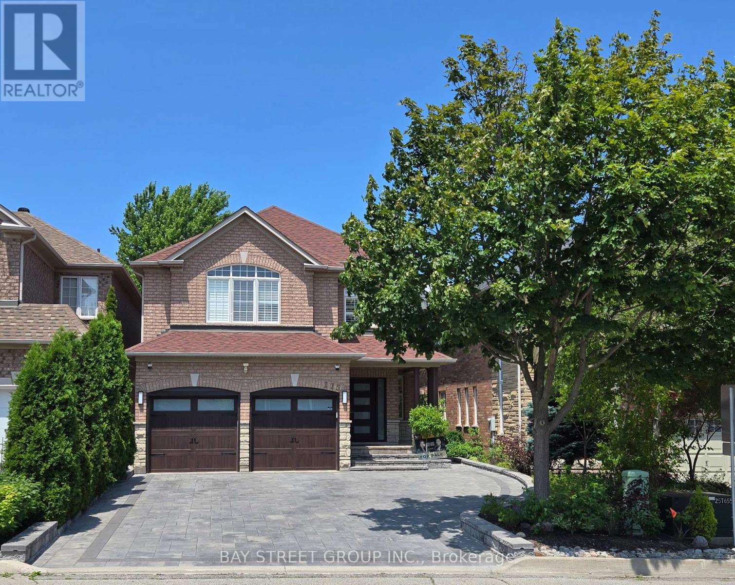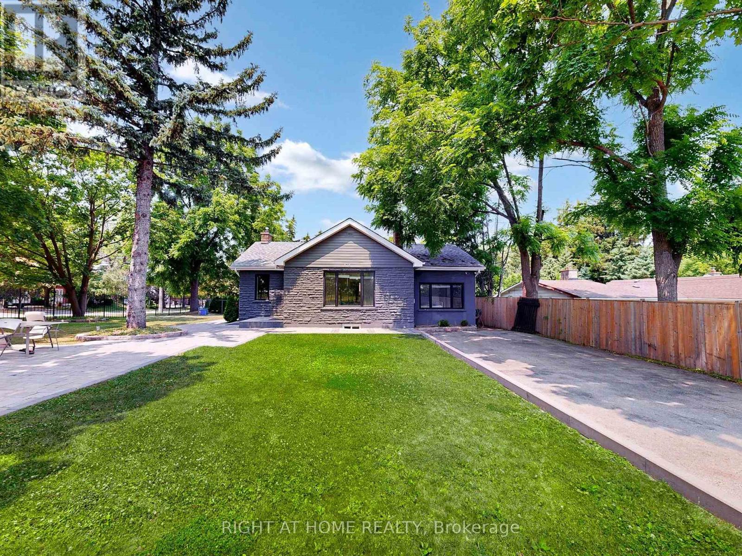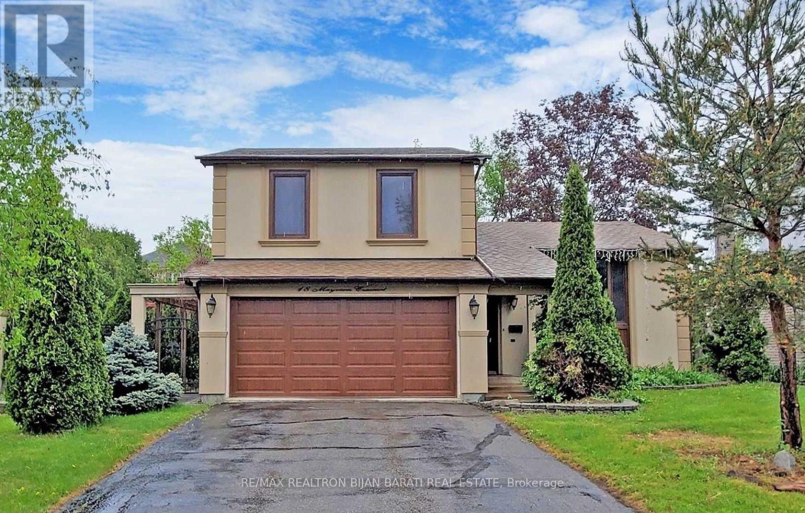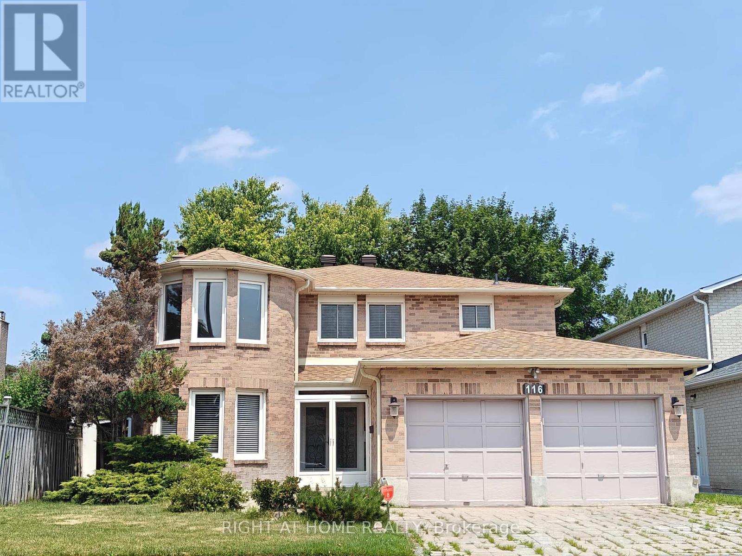Free account required
Unlock the full potential of your property search with a free account! Here's what you'll gain immediate access to:
- Exclusive Access to Every Listing
- Personalized Search Experience
- Favorite Properties at Your Fingertips
- Stay Ahead with Email Alerts
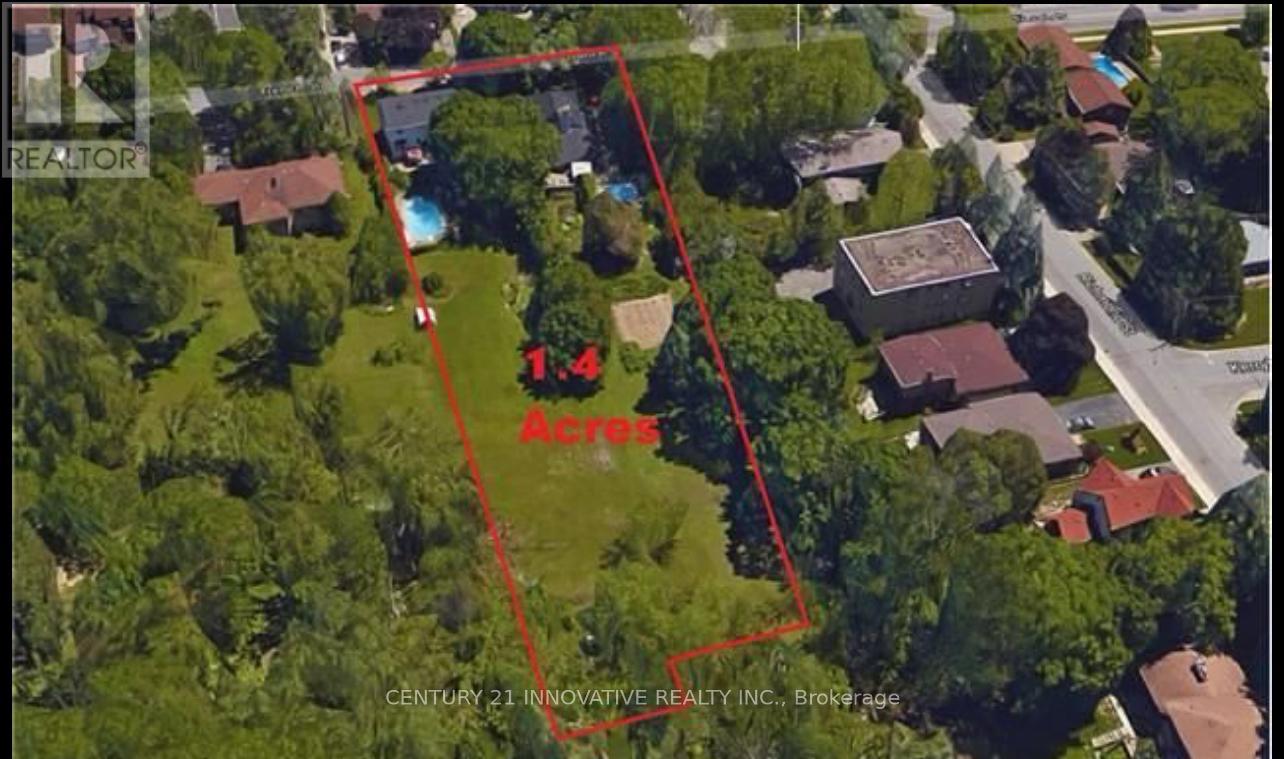
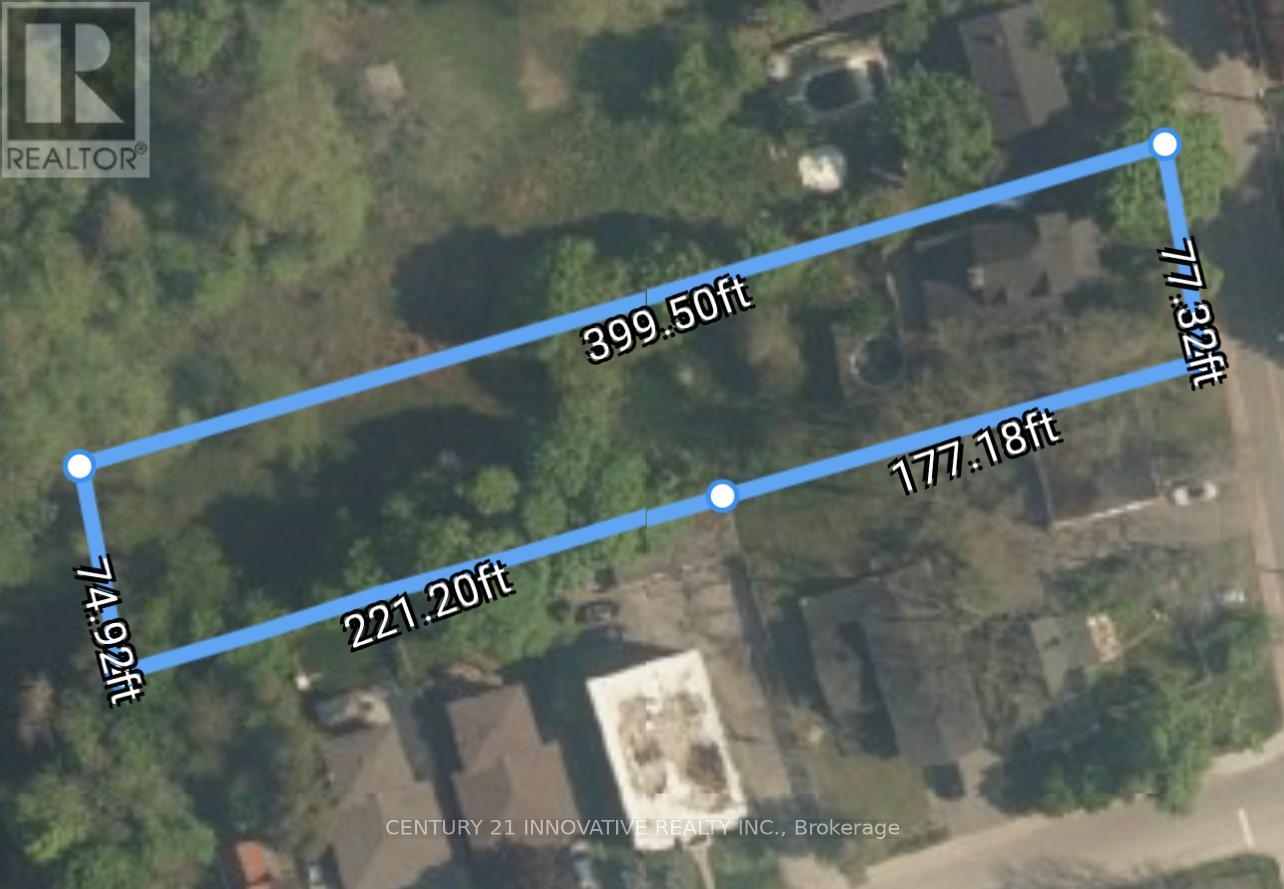
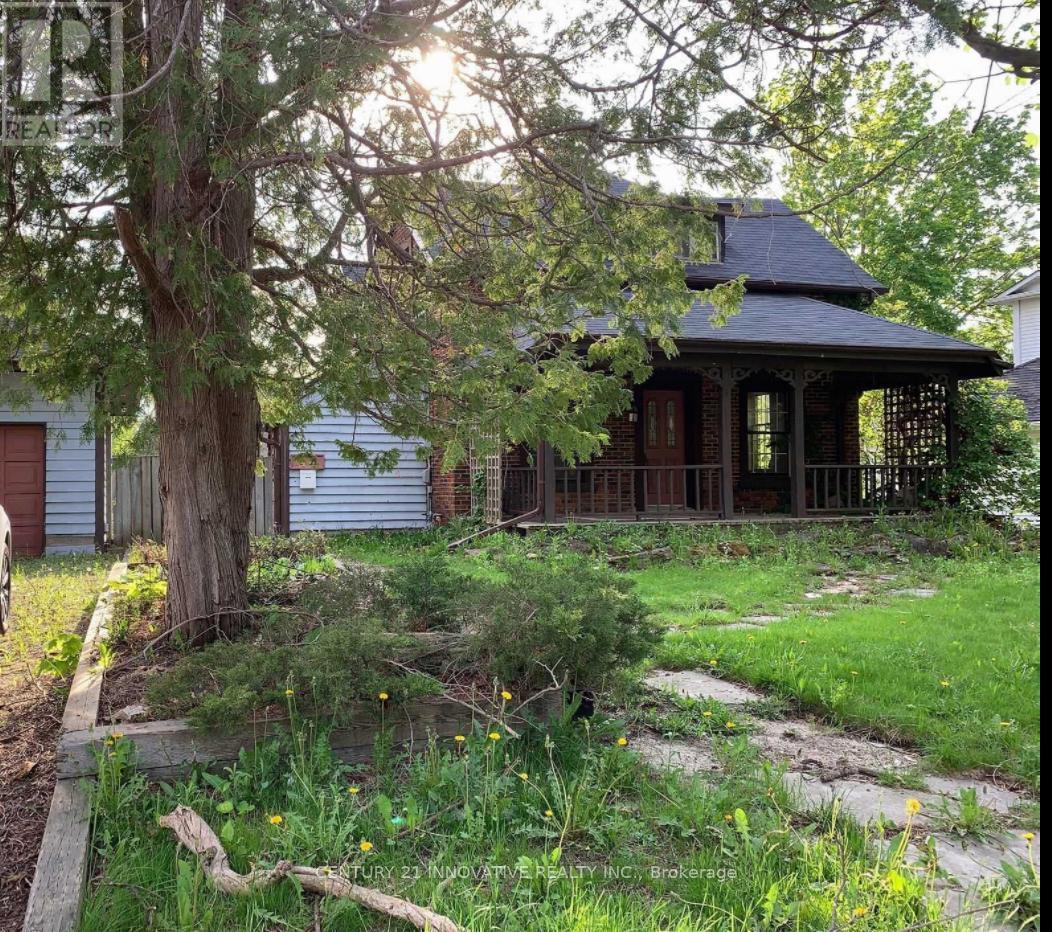
$1,899,000
44 TRENCH STREET
Richmond Hill, Ontario, Ontario, L4C3W5
MLS® Number: N12318503
Property description
HIGHLY MOTIVATED SELLER! BIG PRICE DROP! MUST SELL! An ultra-rare opportunity to acquire two side-by-side (or purchase them individually) properties in the heart of Richmond Hills coveted Mill Pond community. Fully functional house on the property. Together, side by side properties offer a combined lot with 1.4 acres of land, backing onto ravine lands presenting a truly one-of-a-kind development canvas. Endless Possibilities Await: Build custom estate homes across the frontage, Or multiple custom homes by maximizing the depth of the lot, Or pursue a high-density residential project with the potential to develop multiple luxury townhomes. Property Features: Combined Lot Size: 1.4 acres Zoning: Residential - Ideal for custom builds or redevelopment. Topography: Ravine lot with west-facing views backing. Existing Homes: Two detached 2-storey houses with existing rental/income potential. Location Highlights: Surrounded by multi-million-dollar custom homes, Steps to Mill Pond Park, top-ranked schools, Richmond Hill GO, hospital, library, and Yonge Street amenities, Quiet, tree-lined street in one of the most sought-after neighbourhoods in Richmond Hill. This is a rare infill opportunity with flexible exit strategies perfect for luxury builders, boutique developers, or investors with vision.
Building information
Type
*****
Basement Development
*****
Basement Type
*****
Construction Style Attachment
*****
Cooling Type
*****
Exterior Finish
*****
Foundation Type
*****
Heating Fuel
*****
Heating Type
*****
Size Interior
*****
Stories Total
*****
Utility Water
*****
Land information
Sewer
*****
Size Depth
*****
Size Frontage
*****
Size Irregular
*****
Size Total
*****
Rooms
Main level
Bedroom 4
*****
Family room
*****
Kitchen
*****
Dining room
*****
Living room
*****
Basement
Recreational, Games room
*****
Second level
Bedroom 3
*****
Bedroom 2
*****
Primary Bedroom
*****
Courtesy of CENTURY 21 INNOVATIVE REALTY INC.
Book a Showing for this property
Please note that filling out this form you'll be registered and your phone number without the +1 part will be used as a password.
