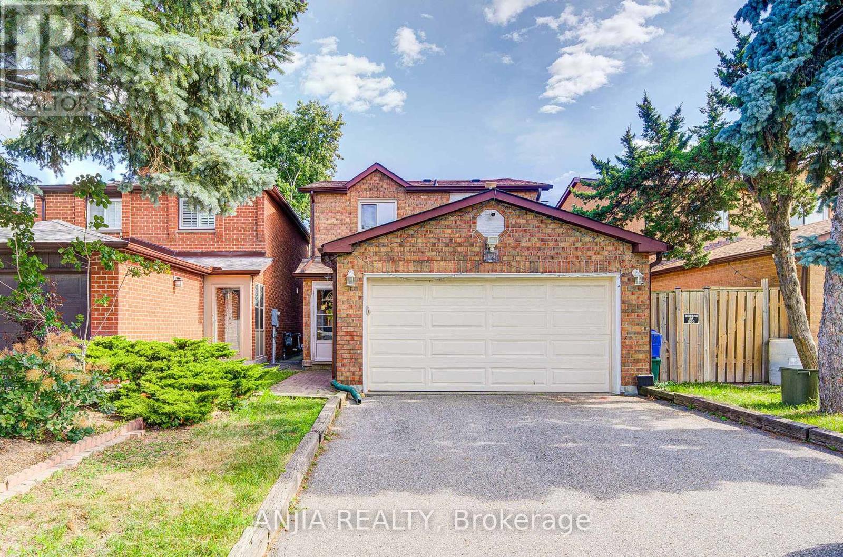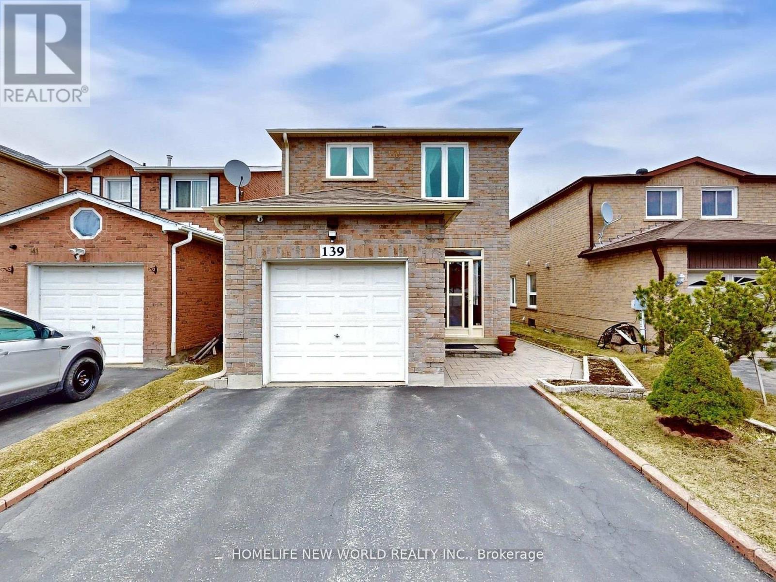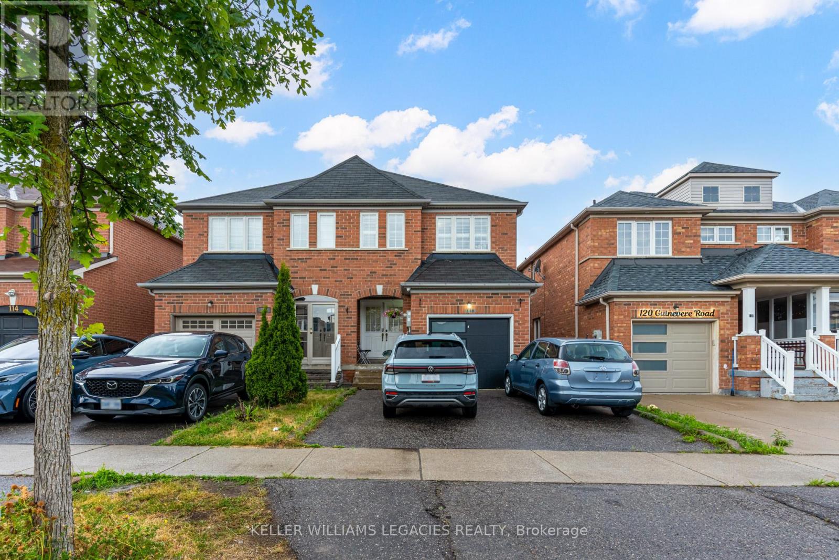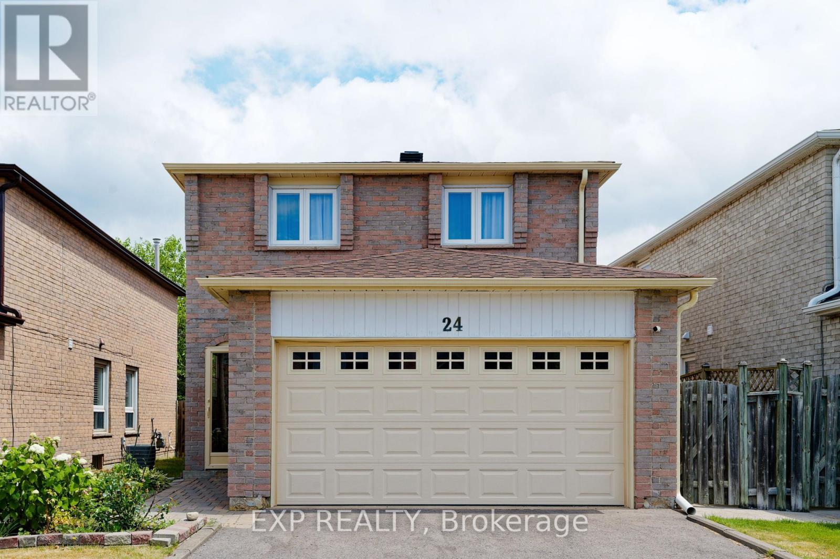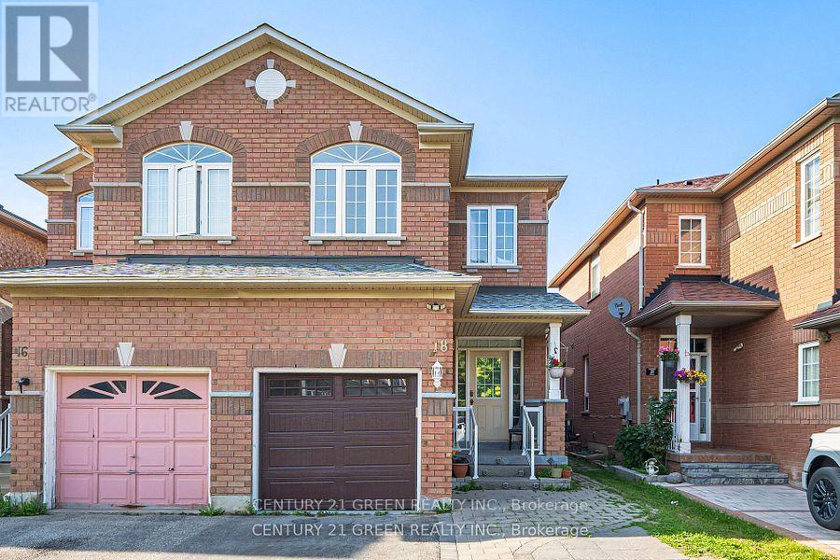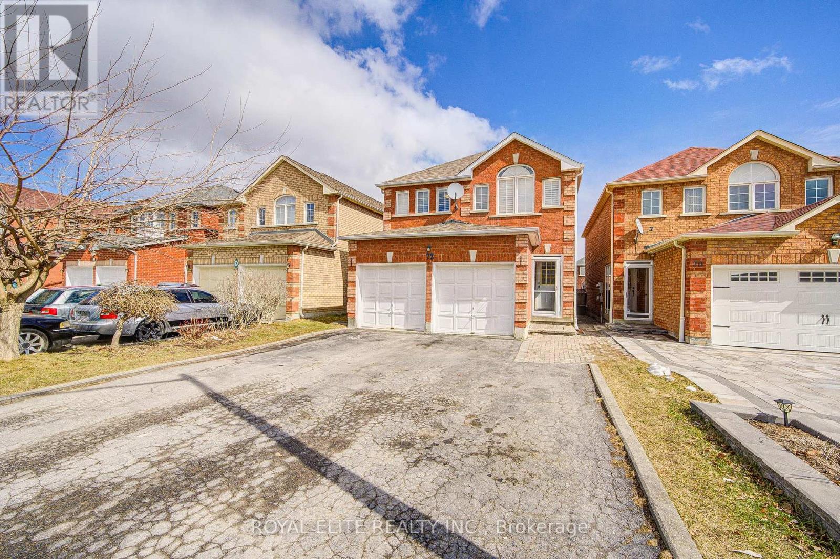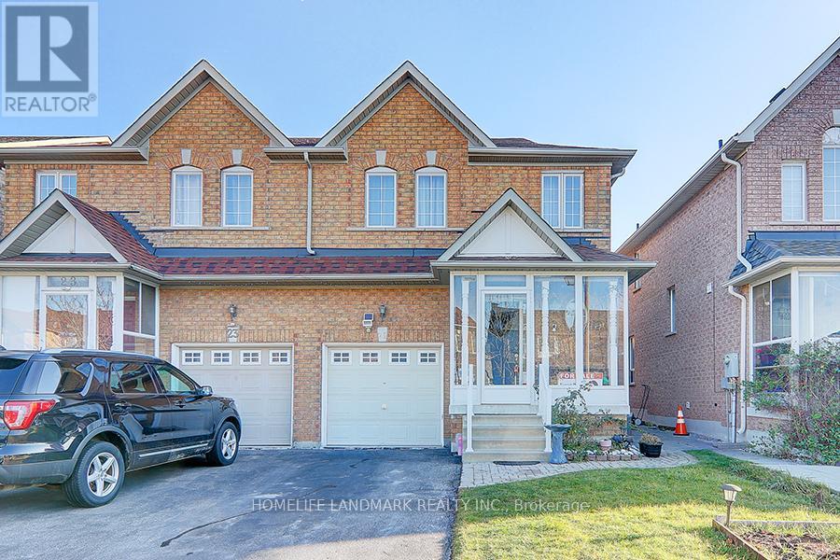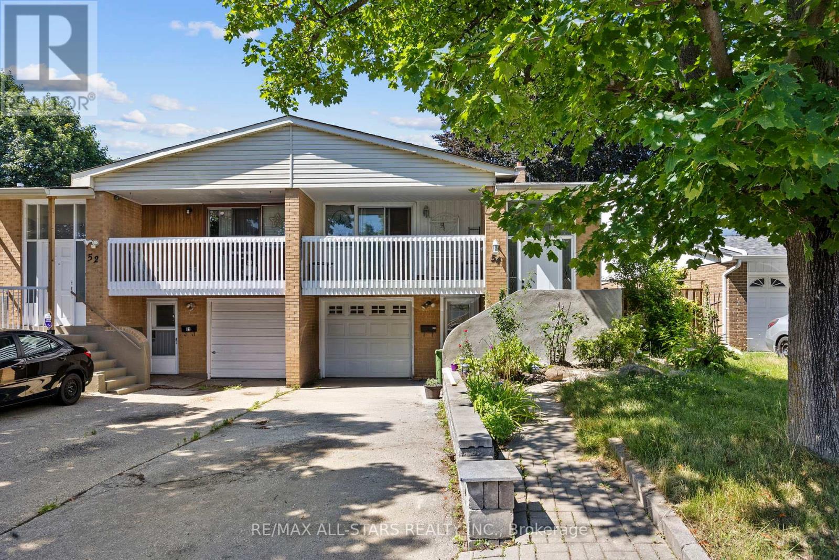Free account required
Unlock the full potential of your property search with a free account! Here's what you'll gain immediate access to:
- Exclusive Access to Every Listing
- Personalized Search Experience
- Favorite Properties at Your Fingertips
- Stay Ahead with Email Alerts
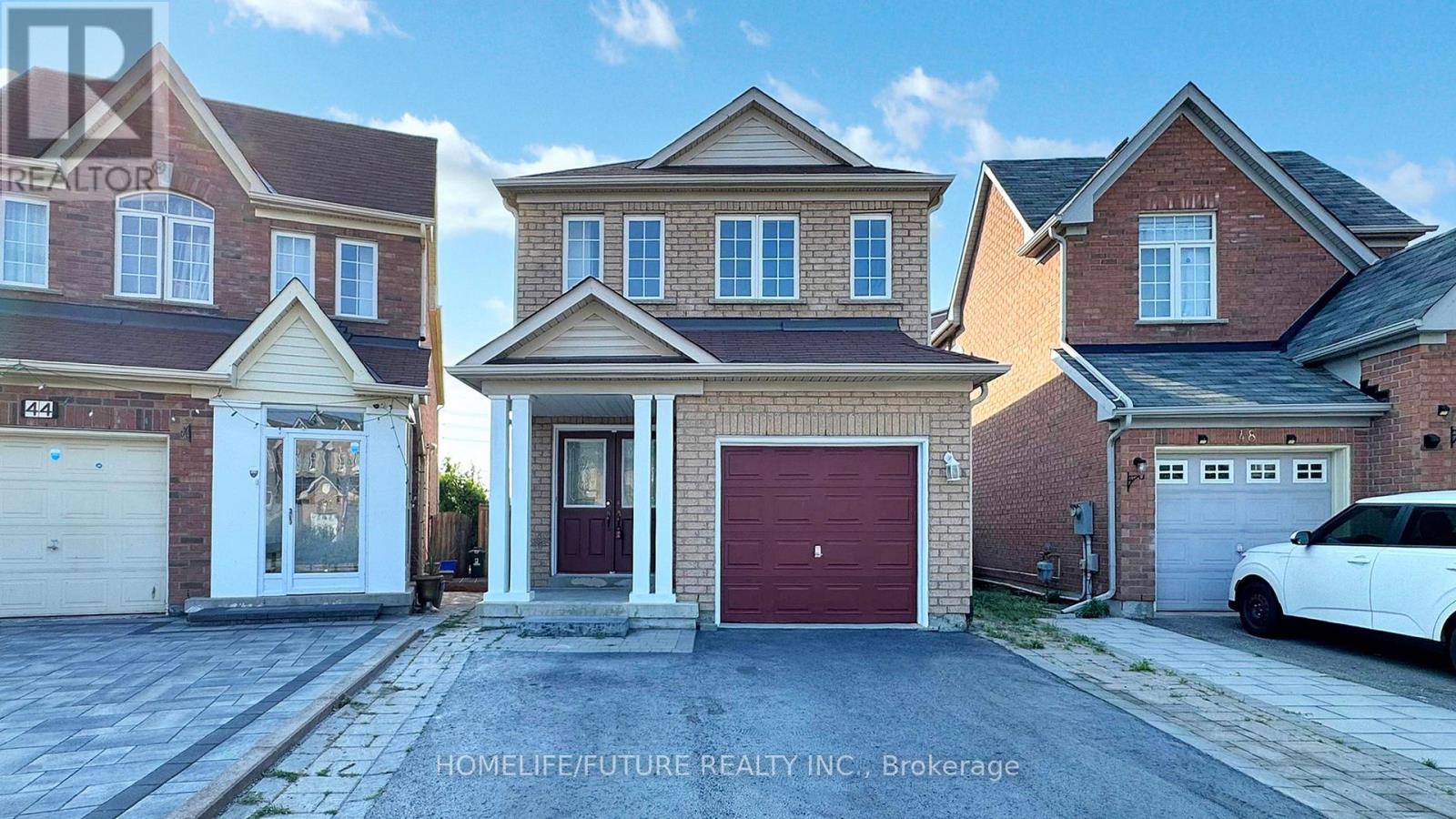




$1,099,000
46 JACK MONKMAN CRESCENT
Markham, Ontario, Ontario, L3S0A3
MLS® Number: N12338461
Property description
Welcome To This Stunning, All-Brick Detached Home Located In The Highly Desirable Cedar wood Community. Sitting On A Premium Deep Lot Backing Onto A Greenbelt/Ravine, This Home Offers Rare Privacy And Tranquil Views. Features Include A Double Door Front Entry, Hardwood Floors In The Combined Living And Dining Areas, A Spacious Family Room, And A Modern Kitchen With Stainless-steel Appliances. The Bright Breakfast Area Overlooks The Large Fenced Backyard, Perfect For Relaxing Or Entertaining. Upstairs Offers 4 Generous Bedrooms, Ideal For Families Of All Sizes. The Separate Side Entrance Leads To A Finished Basement With 2 Bedrooms, Kitchen, And Full Bathroom Great For Extended Family Use Or Potential Rental Income. Conveniently Located Just Steps To Schools, Shopping Plazas, Costco, Home Depot, No Frills, Banks, And More. Easy Access To Highway 407 And Public Transit Makes Commuting A Breeze. ** This is a linked property.**
Building information
Type
*****
Age
*****
Amenities
*****
Appliances
*****
Basement Development
*****
Basement Features
*****
Basement Type
*****
Construction Style Attachment
*****
Cooling Type
*****
Exterior Finish
*****
Fireplace Present
*****
FireplaceTotal
*****
Flooring Type
*****
Foundation Type
*****
Half Bath Total
*****
Heating Fuel
*****
Heating Type
*****
Size Interior
*****
Stories Total
*****
Utility Water
*****
Land information
Sewer
*****
Size Depth
*****
Size Frontage
*****
Size Irregular
*****
Size Total
*****
Rooms
Main level
Eating area
*****
Kitchen
*****
Family room
*****
Dining room
*****
Living room
*****
Basement
Bedroom
*****
Bedroom
*****
Living room
*****
Kitchen
*****
Second level
Bedroom 4
*****
Bedroom 3
*****
Bedroom 2
*****
Primary Bedroom
*****
Courtesy of HOMELIFE/FUTURE REALTY INC.
Book a Showing for this property
Please note that filling out this form you'll be registered and your phone number without the +1 part will be used as a password.
