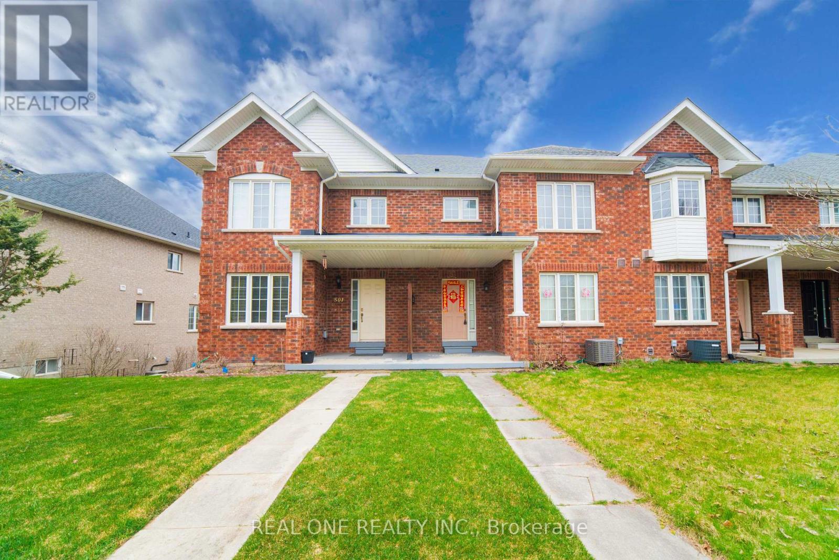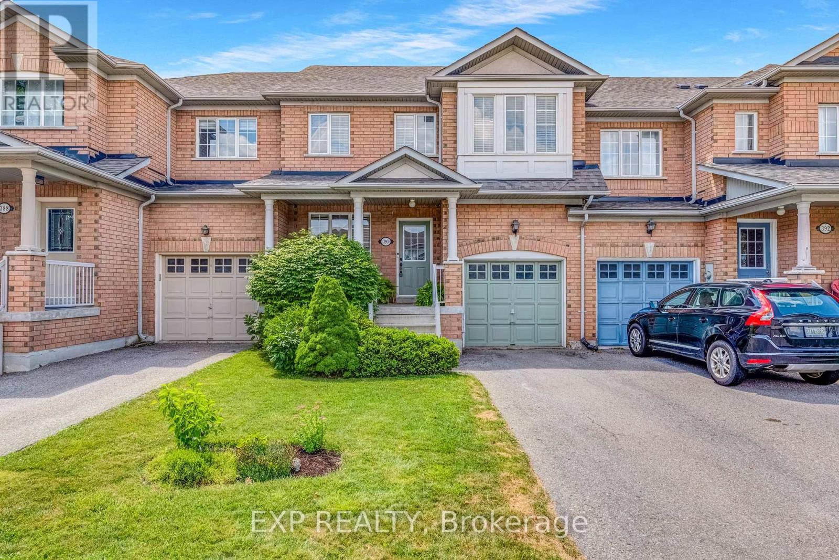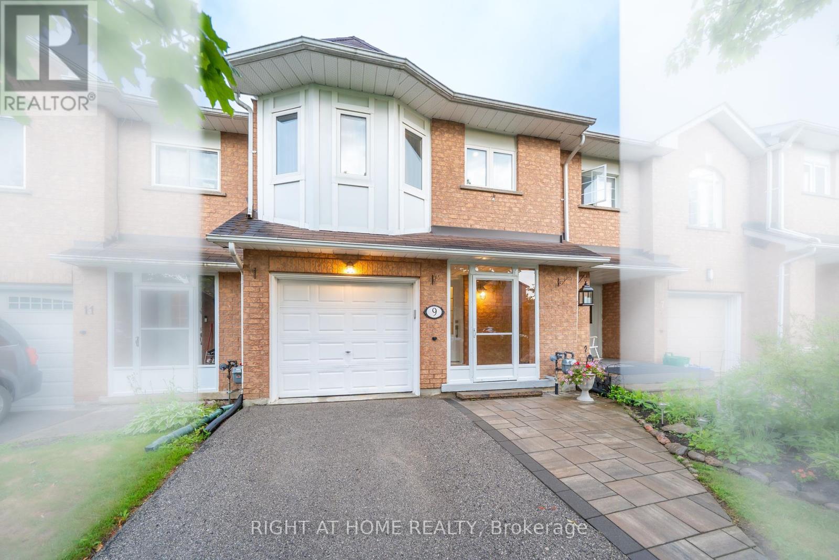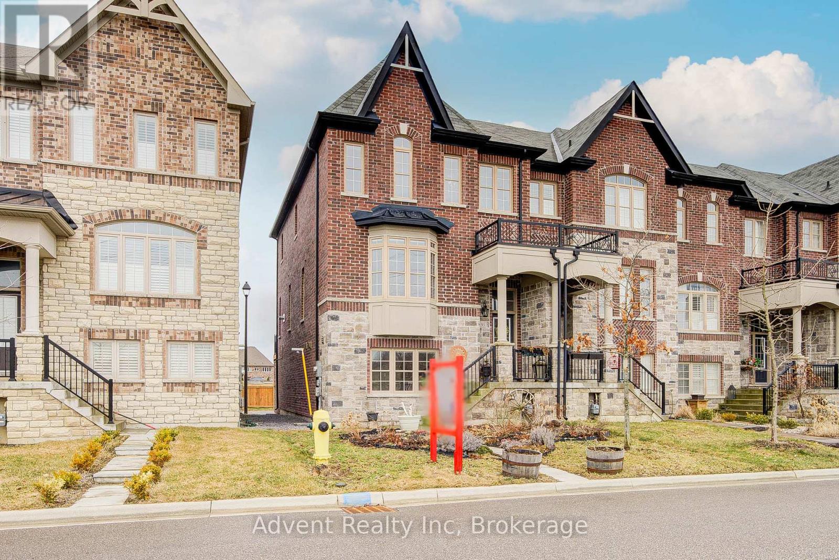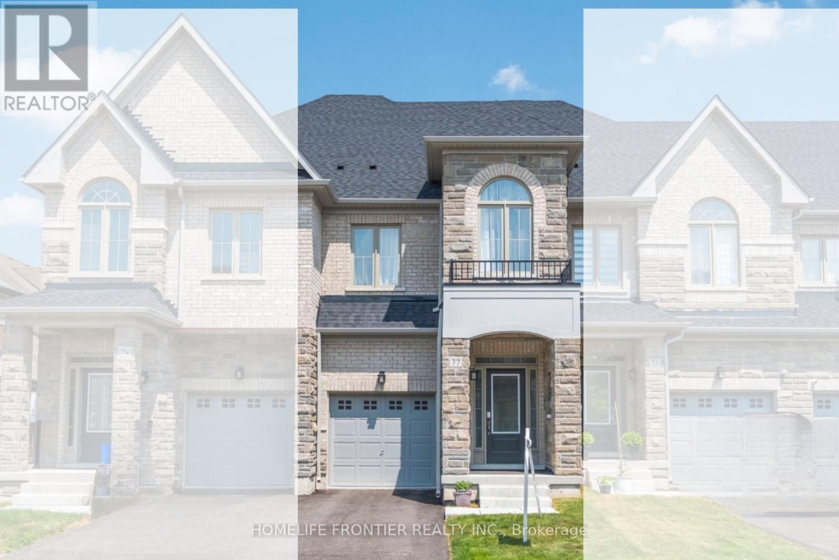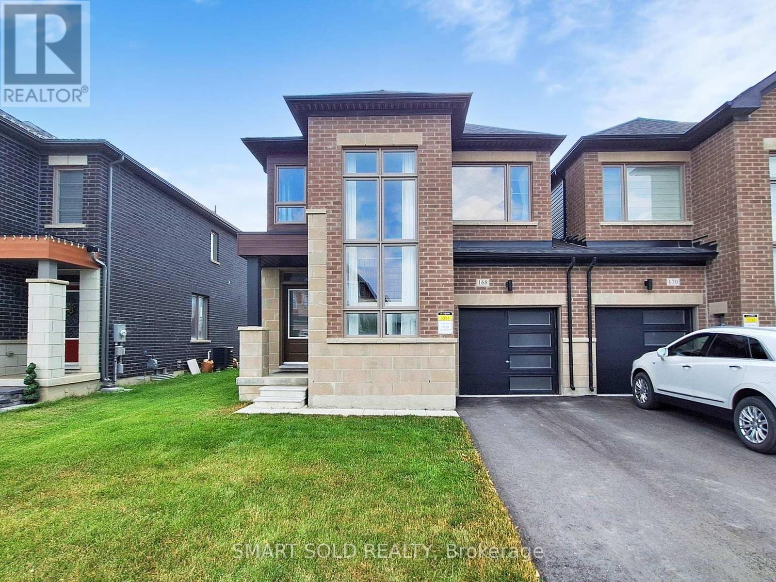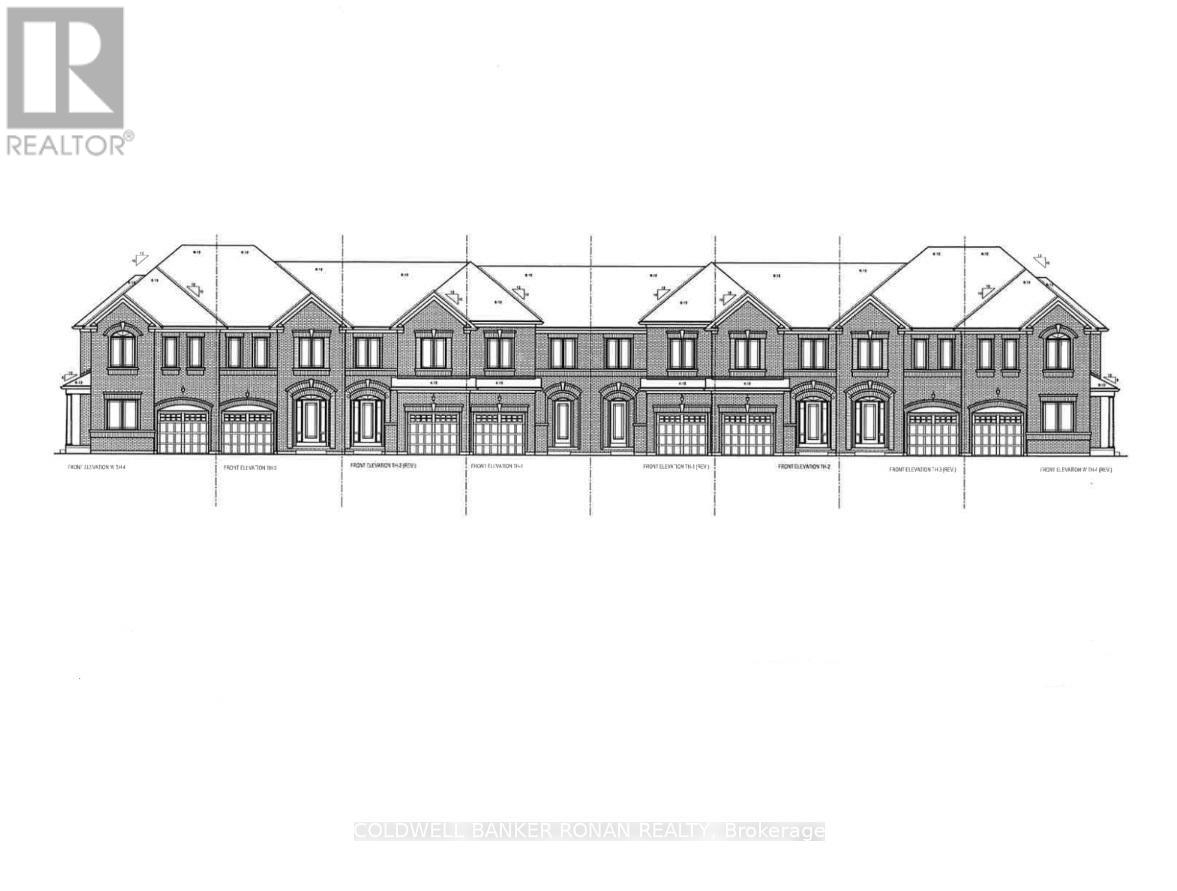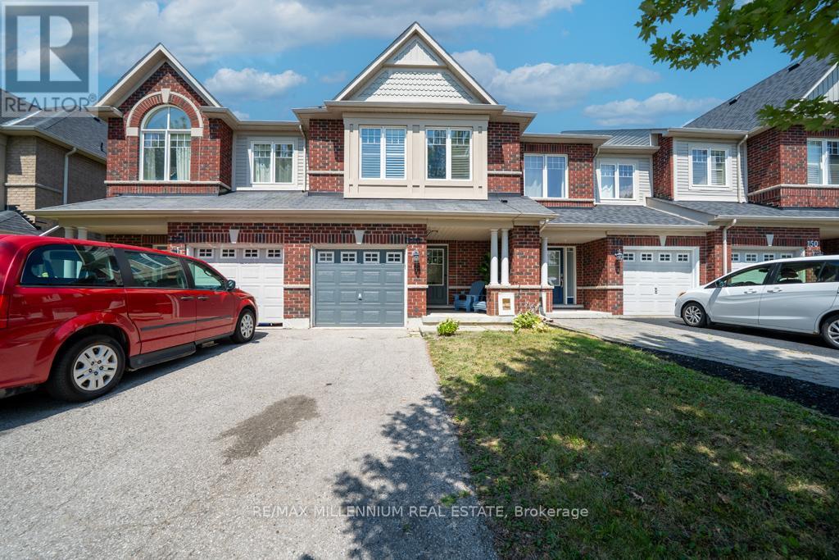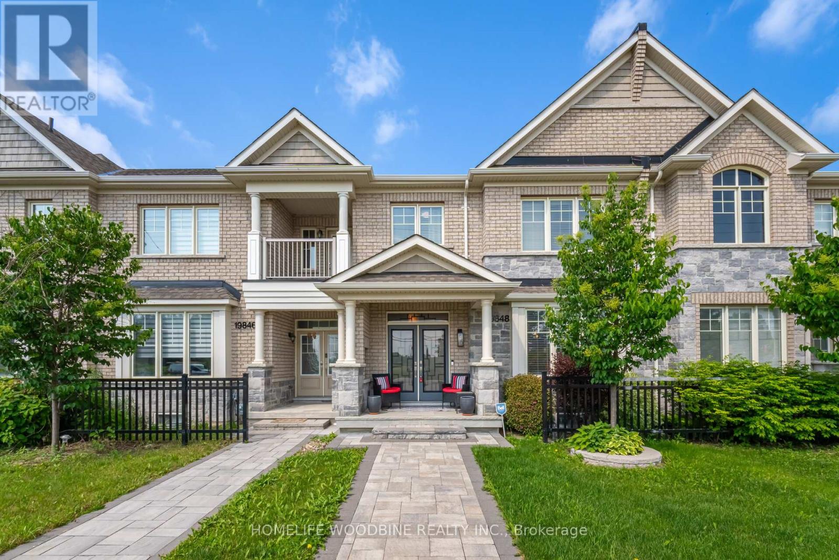Free account required
Unlock the full potential of your property search with a free account! Here's what you'll gain immediate access to:
- Exclusive Access to Every Listing
- Personalized Search Experience
- Favorite Properties at Your Fingertips
- Stay Ahead with Email Alerts
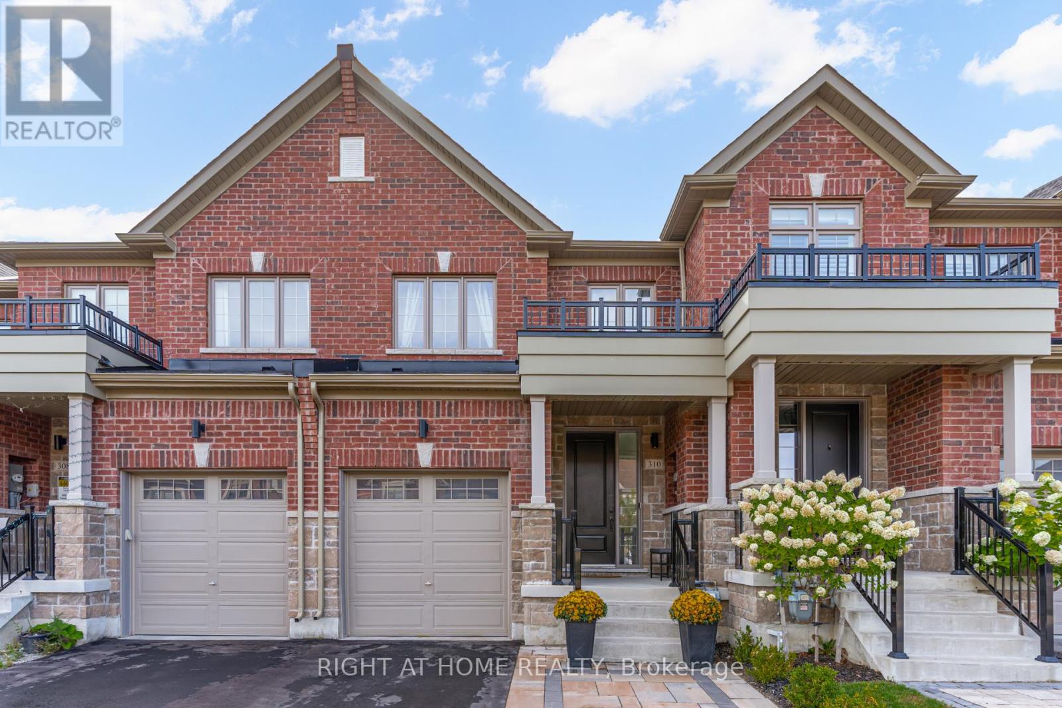
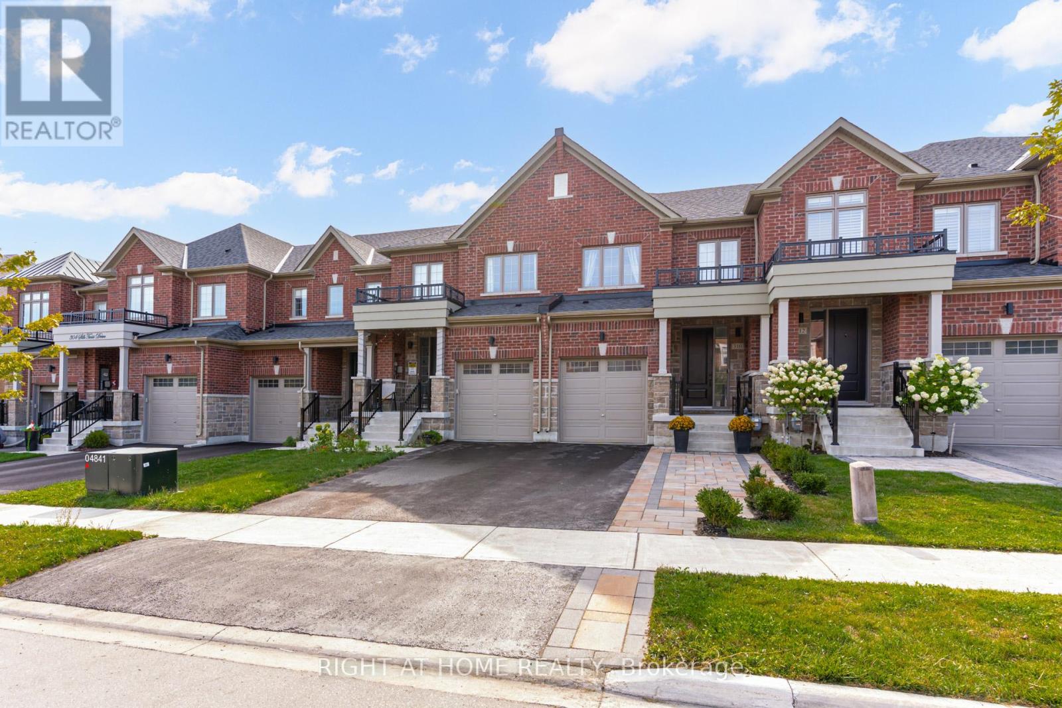
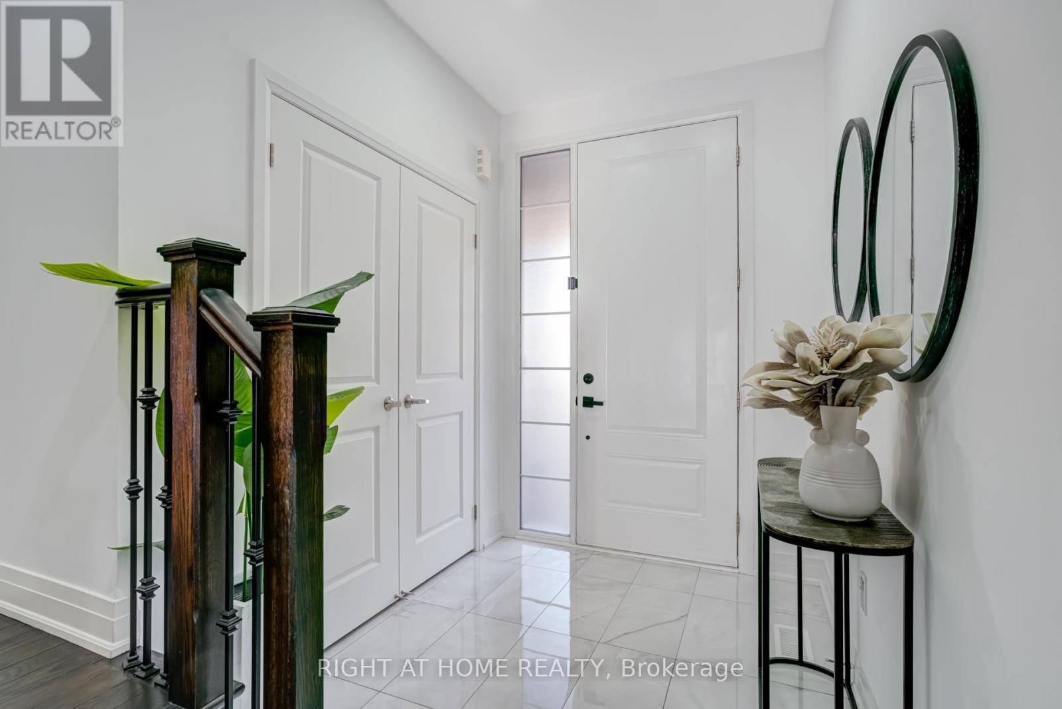
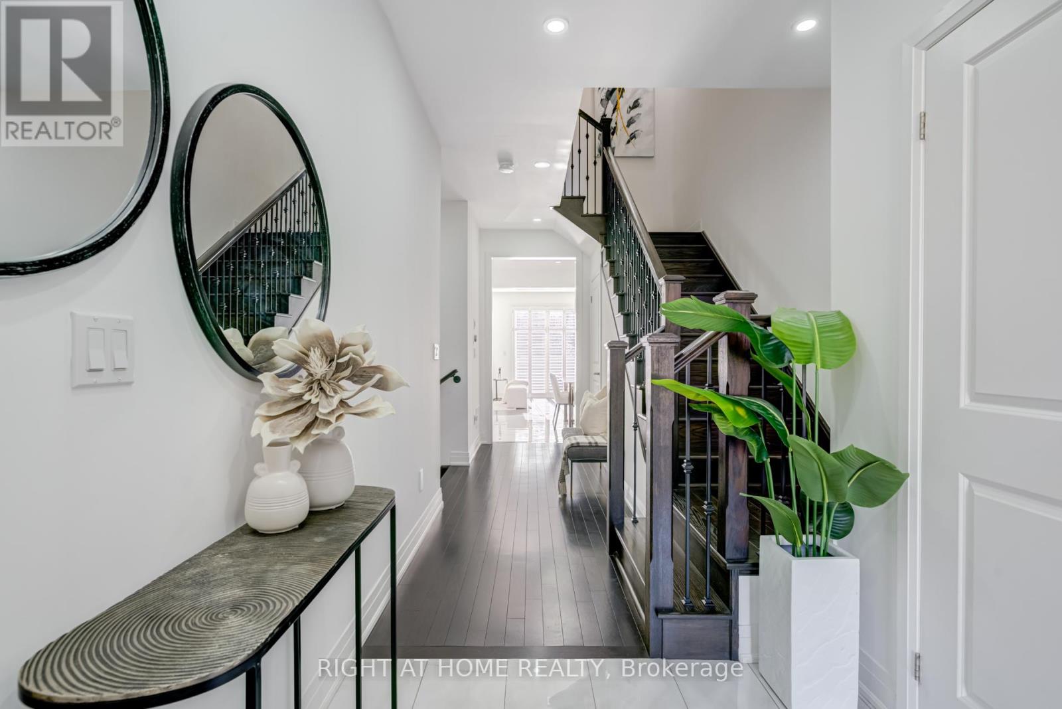
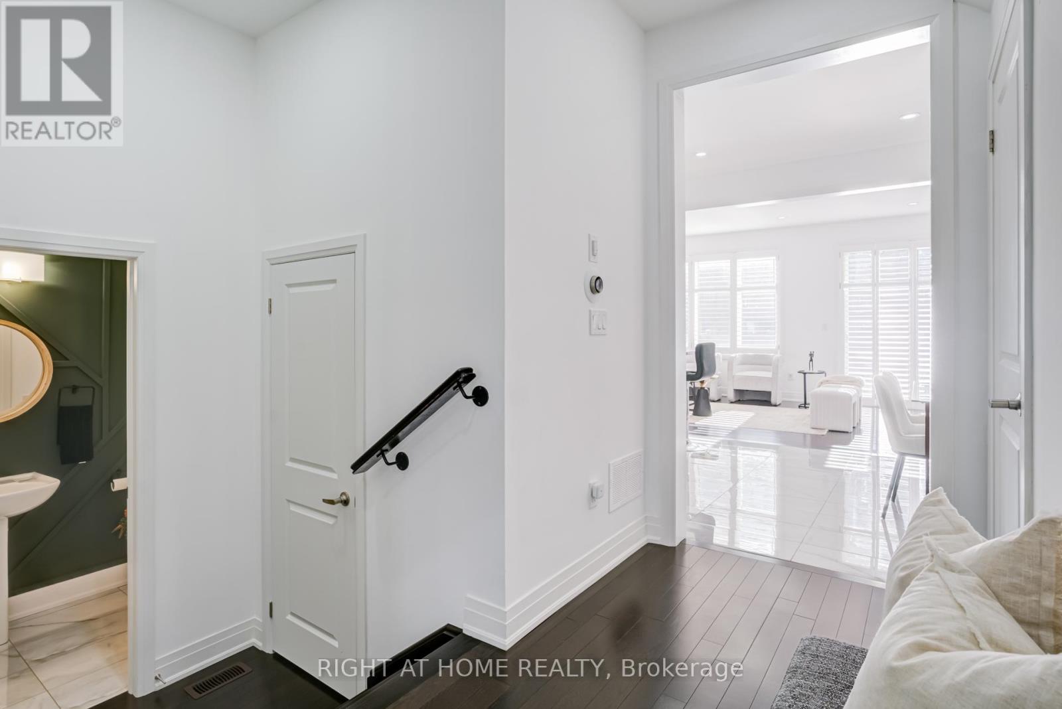
$899,000
310 SILK TWIST DRIVE
East Gwillimbury, Ontario, Ontario, L9N0V4
MLS® Number: N12376212
Property description
Elegant, Sun-Filled, And Luxurious 2-Storey Townhome Offering Over 2,000 Sq. Ft. Of Finished Living Space In The Highly Sought-After Community Of Holland Landing. This Home Showcases Modern Finishes, Premium Upgrades, And Meticulous Attention To Detail. The Main Level Features 9 Ft Smooth Ceilings, Pot Lights, And A Chef-Inspired Kitchen With Stainless Steel Appliances, Stone Countertops, Breakfast Bar, Large-Format Tiles, And A Sleek Backsplash. The Expansive Great Room Exudes Elegance With Red Oak Hardwood Floors, A Custom Millwork Accent Wall, A 36" Gas Fireplace, And Oversized Windows, Creating An Airy And Sophisticated Atmosphere. A Striking Staircase With Red Oak Treads, Metal Pickets, And Decorative Collars Leads To The Upper Level, Where 3 Spacious Bedrooms Await, Including A Luxurious Primary Suite With A Tray Ceiling, Large Walk-In Closet, And Spa-Like 4-Piece Ensuite With A Glass Shower And Soaker Tub. The Upper-Level Laundry Room Adds Convenience And Ample Storage. The Finished Basement Provides Flexible Living Space With A Large Recreation/Family Area, Pot Lights, Perfect For Entertaining Or Relaxing. Step Outside To Enjoy A Fenced Backyard With Interlock, Beautifully Landscaped Front Yard, A Custom Interlocked Walkway, And A Welcoming Covered Front Porch. Just Steps From Beechwood Park, The Newest Recreational Park, Featuring Half-Court Basketball, Junior And Senior Playgrounds, Shade Structures, And The Town's Largest Lit Baseball Diamond, This Home Is Ideal For Active Families And Outdoor Enjoyment. Conveniently Located Minutes From Hwy 404, Upper Canada Mall, Costco, Newmarket's Vibrant Town Centre, GO Train Station, Schools, Sports Complex, Conservation Area, And Community Centre. A Home That Perfectly Blends Luxury, Comfort, Modern Design, And Everyday Convenience In A Fast-Growing Community - Not To Be Missed!
Building information
Type
*****
Age
*****
Amenities
*****
Appliances
*****
Basement Development
*****
Basement Type
*****
Construction Style Attachment
*****
Cooling Type
*****
Exterior Finish
*****
Fireplace Present
*****
Flooring Type
*****
Foundation Type
*****
Half Bath Total
*****
Heating Fuel
*****
Heating Type
*****
Size Interior
*****
Stories Total
*****
Utility Water
*****
Land information
Sewer
*****
Size Depth
*****
Size Frontage
*****
Size Irregular
*****
Size Total
*****
Rooms
Main level
Foyer
*****
Great room
*****
Dining room
*****
Kitchen
*****
Basement
Recreational, Games room
*****
Second level
Laundry room
*****
Bedroom 3
*****
Bedroom 2
*****
Primary Bedroom
*****
Courtesy of RIGHT AT HOME REALTY
Book a Showing for this property
Please note that filling out this form you'll be registered and your phone number without the +1 part will be used as a password.
