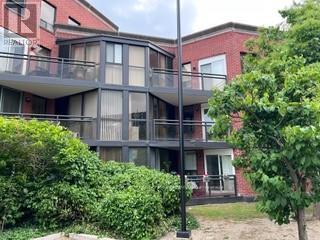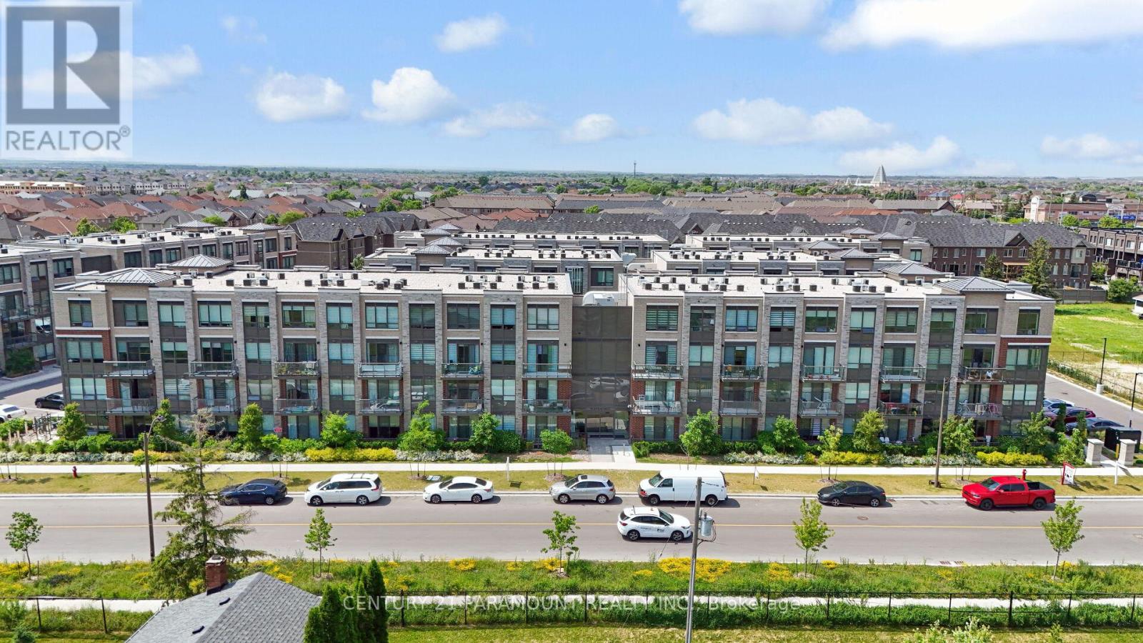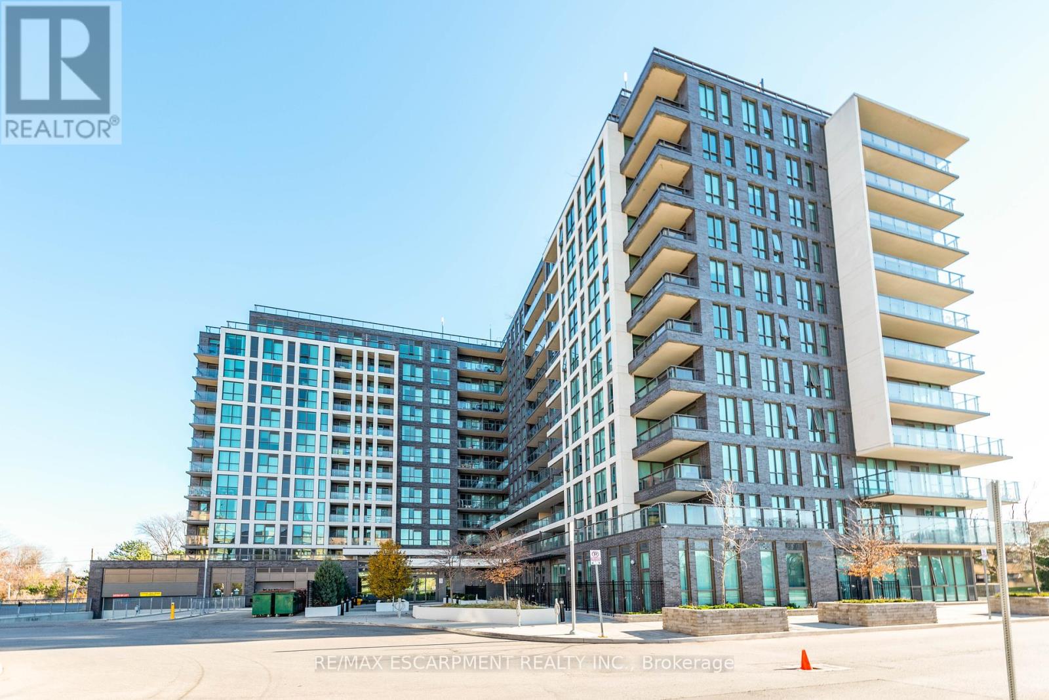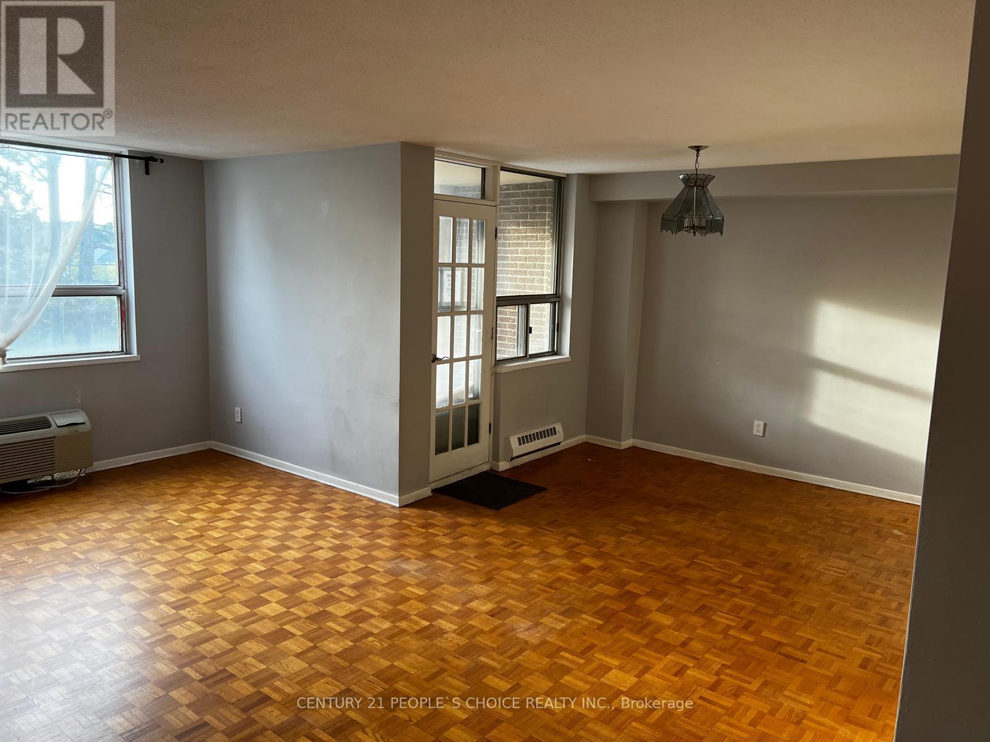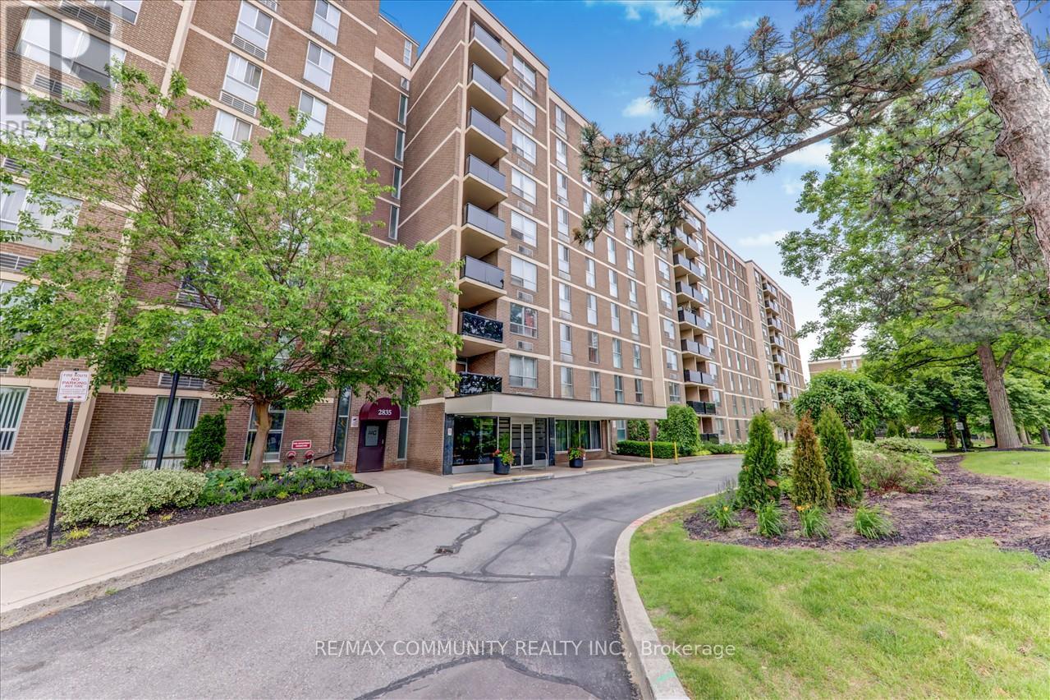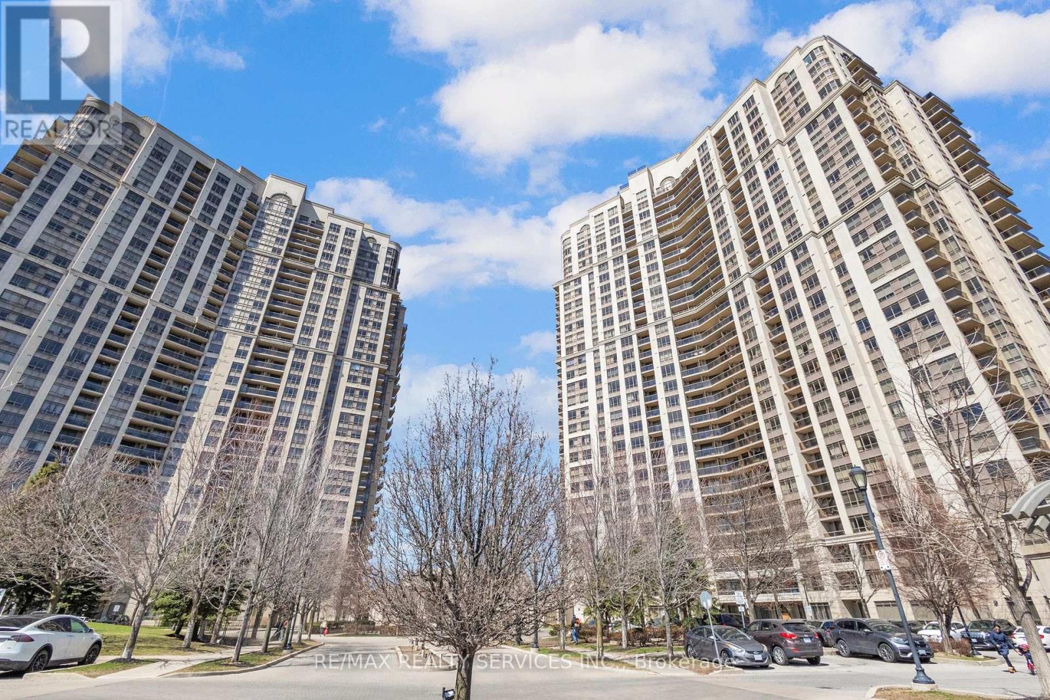Free account required
Unlock the full potential of your property search with a free account! Here's what you'll gain immediate access to:
- Exclusive Access to Every Listing
- Personalized Search Experience
- Favorite Properties at Your Fingertips
- Stay Ahead with Email Alerts

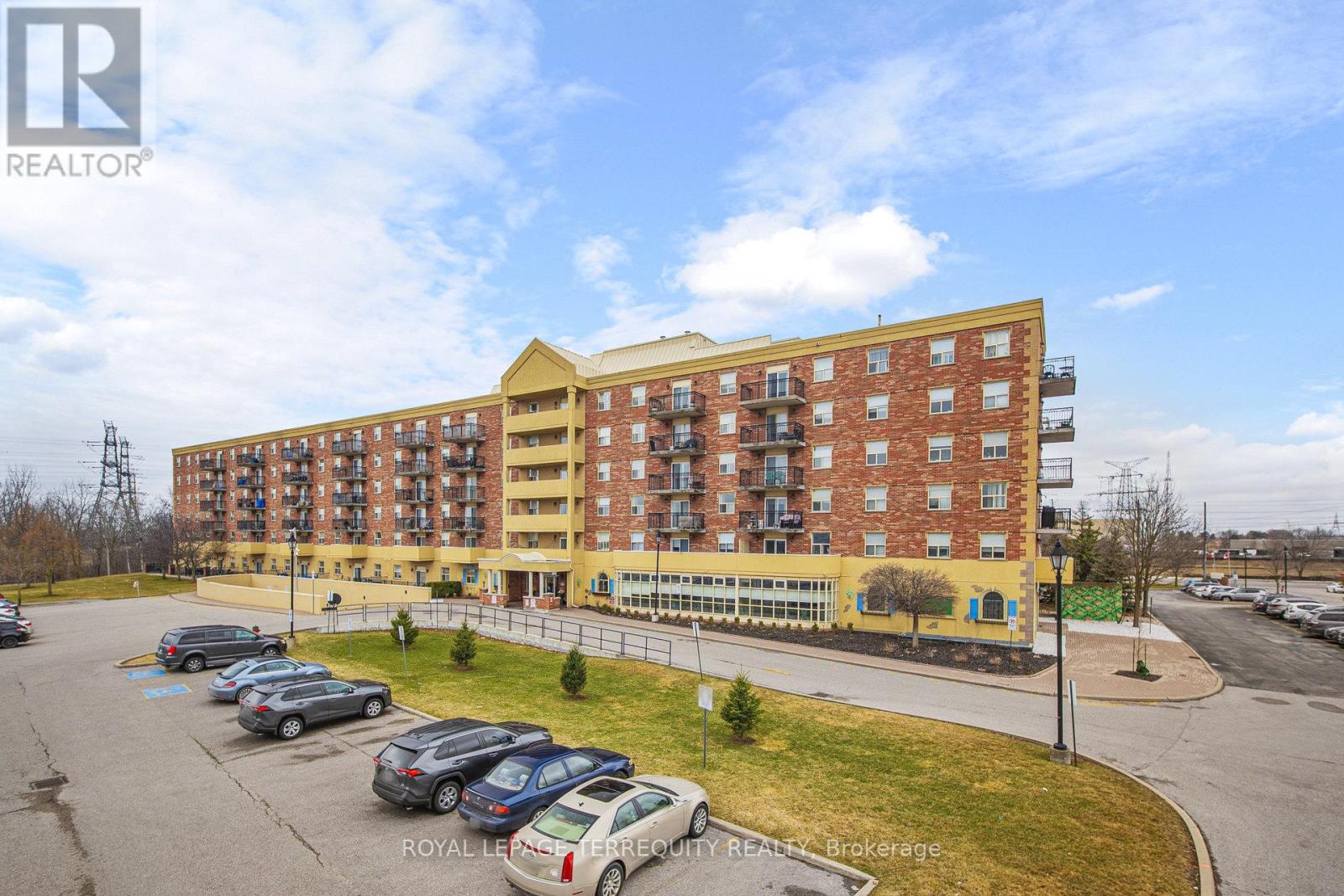



$524,900
615 - 7373 MARTIN GROVE ROAD
Vaughan, Ontario, Ontario, L4L9K1
MLS® Number: N12398484
Property description
Situated in the heart of Woodbridge you find this bright, large, almost 900 sq ft, lovingly maintained condo on the top floor of a boutique building surrounded by well-manicured greenery and an inviting courtyard offering park benches, a water fountain, and BBQ area overlooking a vast tranquil conservation area. The inviting common lounge with fireplace and bar is the hub for social events and activities. Very low all-inclusive maintenance fees (utilities, building insurance, common elements) and low property taxes. This VIRTUALLY STAGED spacious, open concept, 2 BD, 2 full WR condo with in-suite laundry is carpet free and boasts 9 ft ceilings. Eat-in kitchen with ceramic floor includes 4 appliances. The primary BD with a large walk-in closet includes 4 pc ensuite WR. The living room with parquet floor has sliding glass doors opening up to the balcony. Washrooms with ceramic floors are equipped with safety features. Extra storage in a huge approx. 8 ft by 3.5 ft locker in the basement. Hassle-free living awaits you at the vey well-maintained and managed Villa Giardino. Close to all amenities, Hwy 400/427, public transportation, a sports complex, restaurants and schools. Visitor parking has ample spaces. A perfect place to call home for first time home buyers, families or seniors. "Sold as is, where is" this unit offers a lot of value and potential.
Building information
Type
*****
Amenities
*****
Appliances
*****
Cooling Type
*****
Exterior Finish
*****
Flooring Type
*****
Heating Fuel
*****
Heating Type
*****
Size Interior
*****
Land information
Rooms
Flat
Bedroom 2
*****
Primary Bedroom
*****
Living room
*****
Kitchen
*****
Courtesy of ROYAL LEPAGE TERREQUITY REALTY
Book a Showing for this property
Please note that filling out this form you'll be registered and your phone number without the +1 part will be used as a password.
