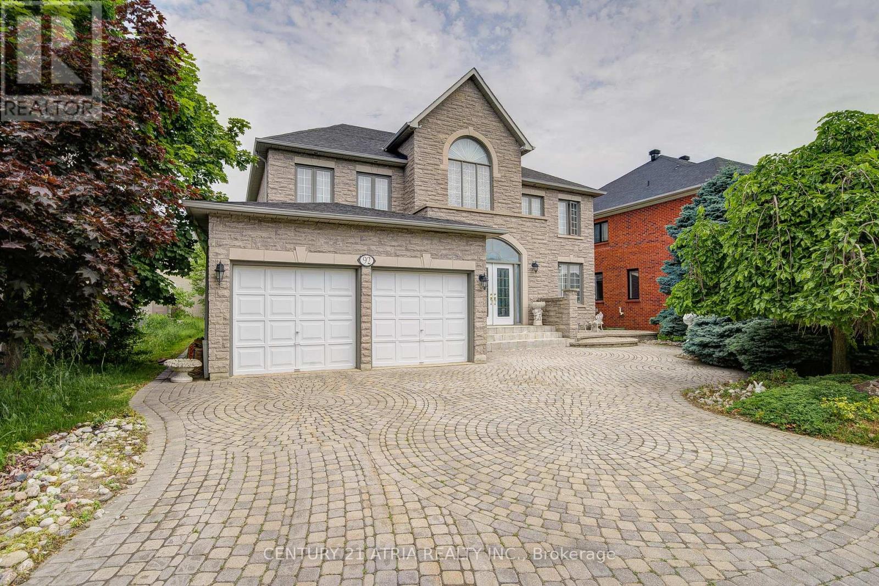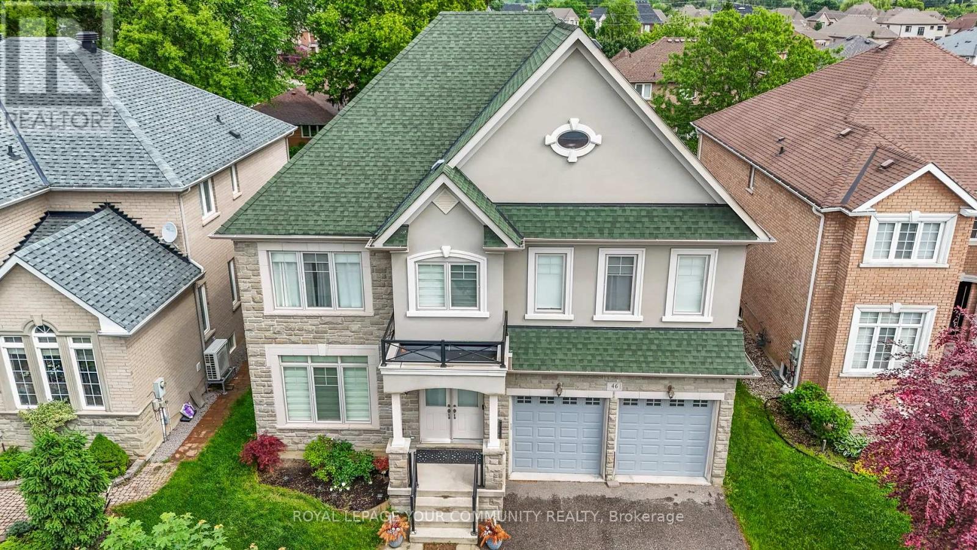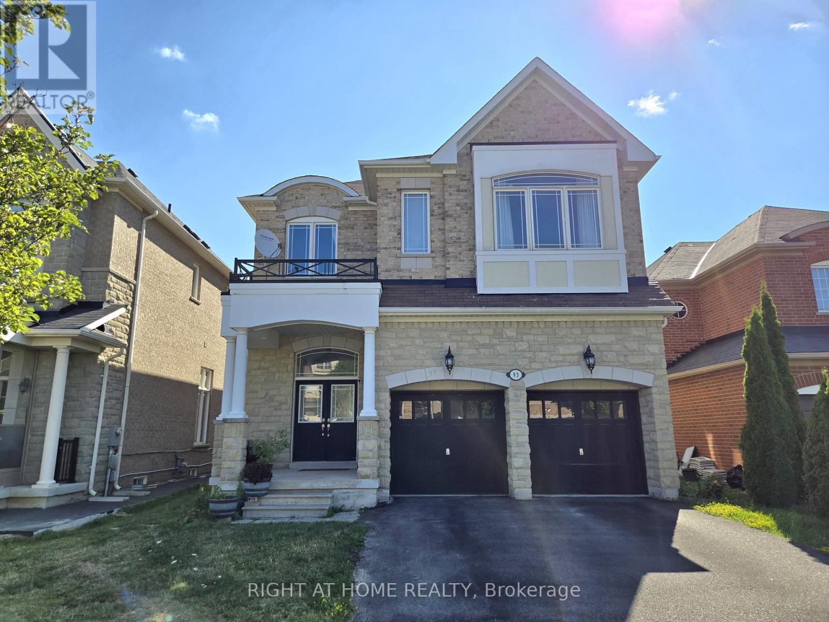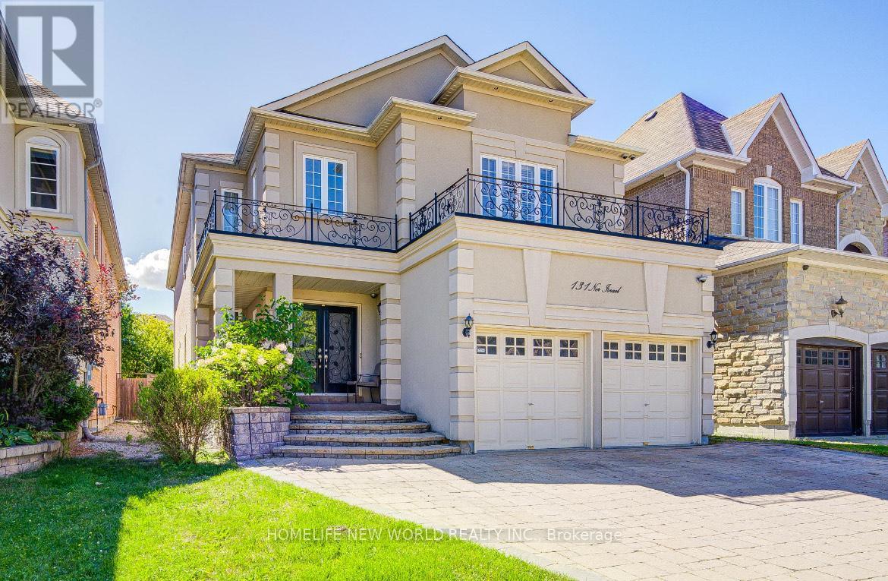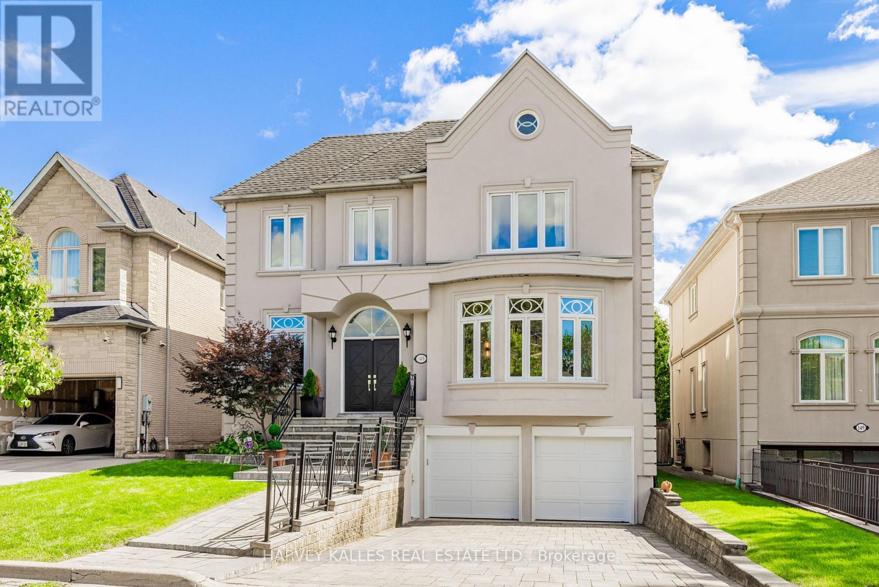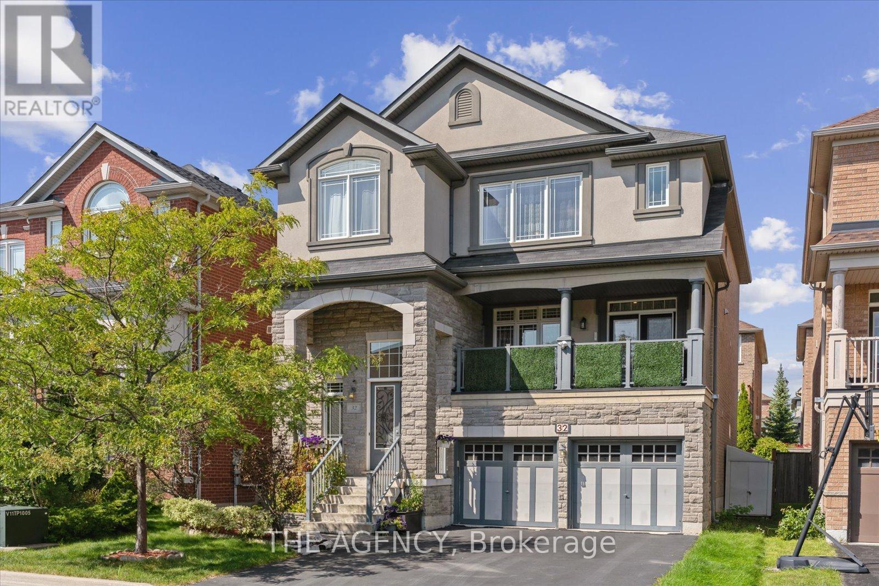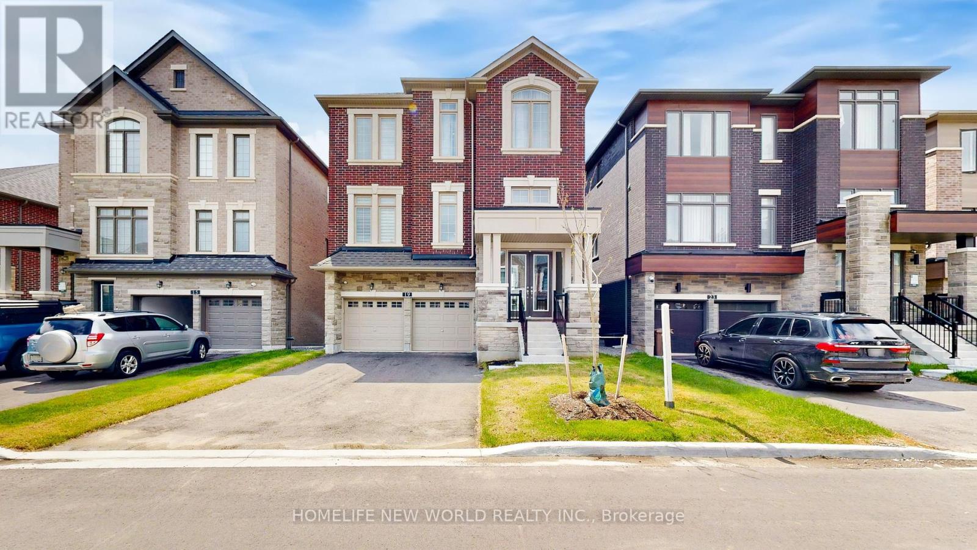Free account required
Unlock the full potential of your property search with a free account! Here's what you'll gain immediate access to:
- Exclusive Access to Every Listing
- Personalized Search Experience
- Favorite Properties at Your Fingertips
- Stay Ahead with Email Alerts
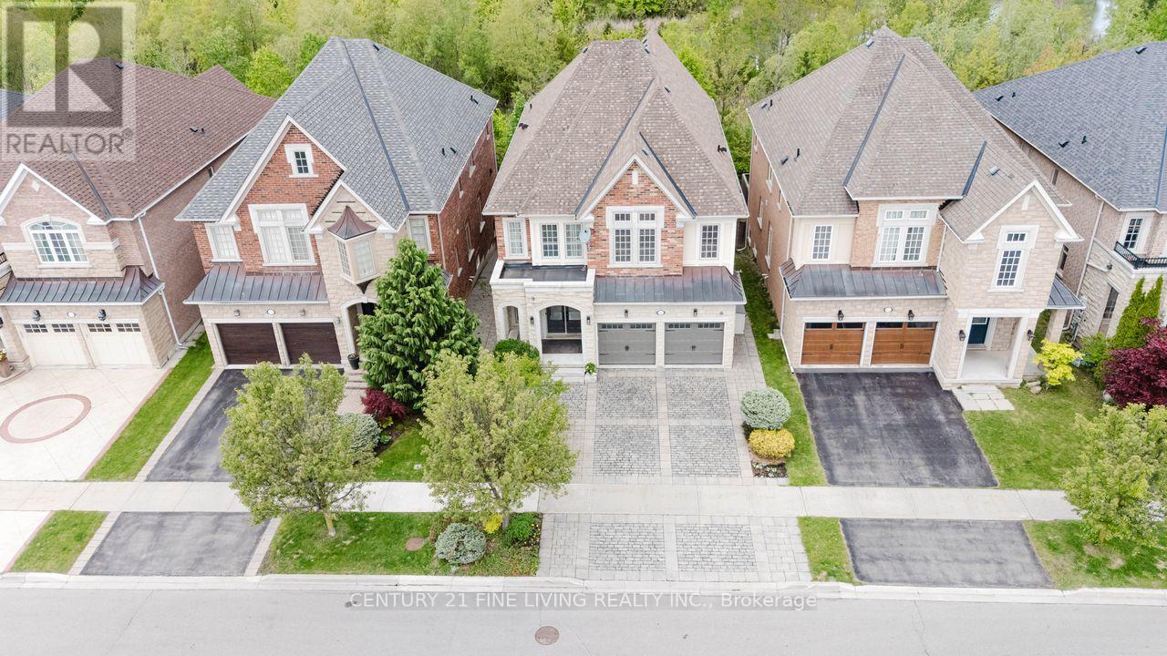
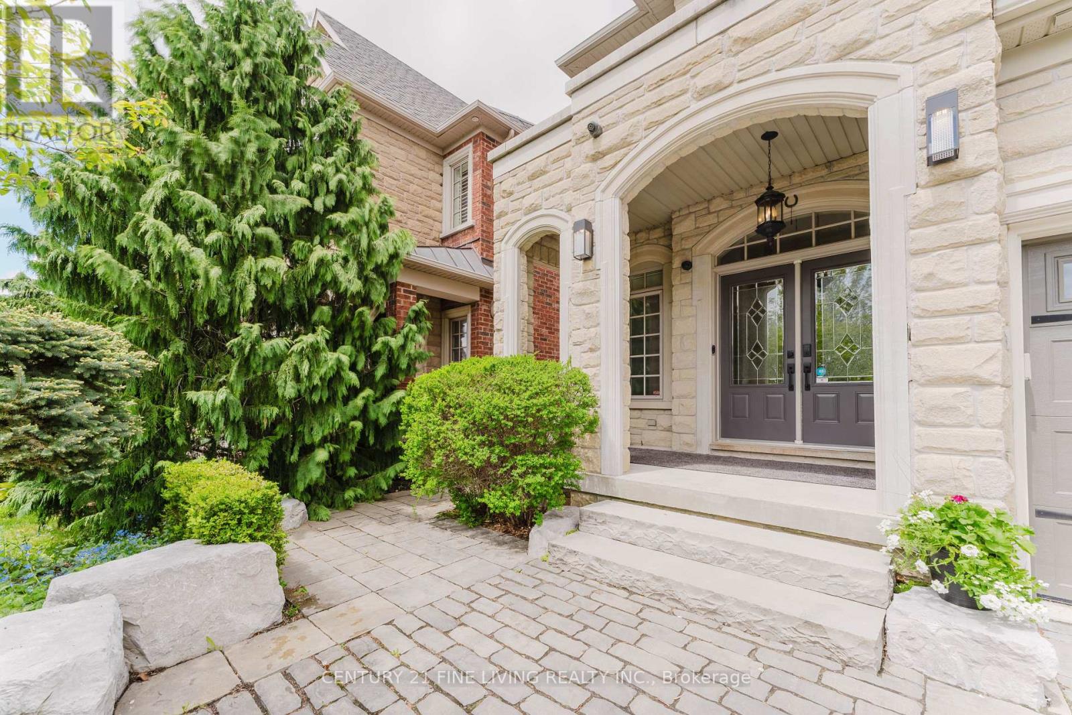
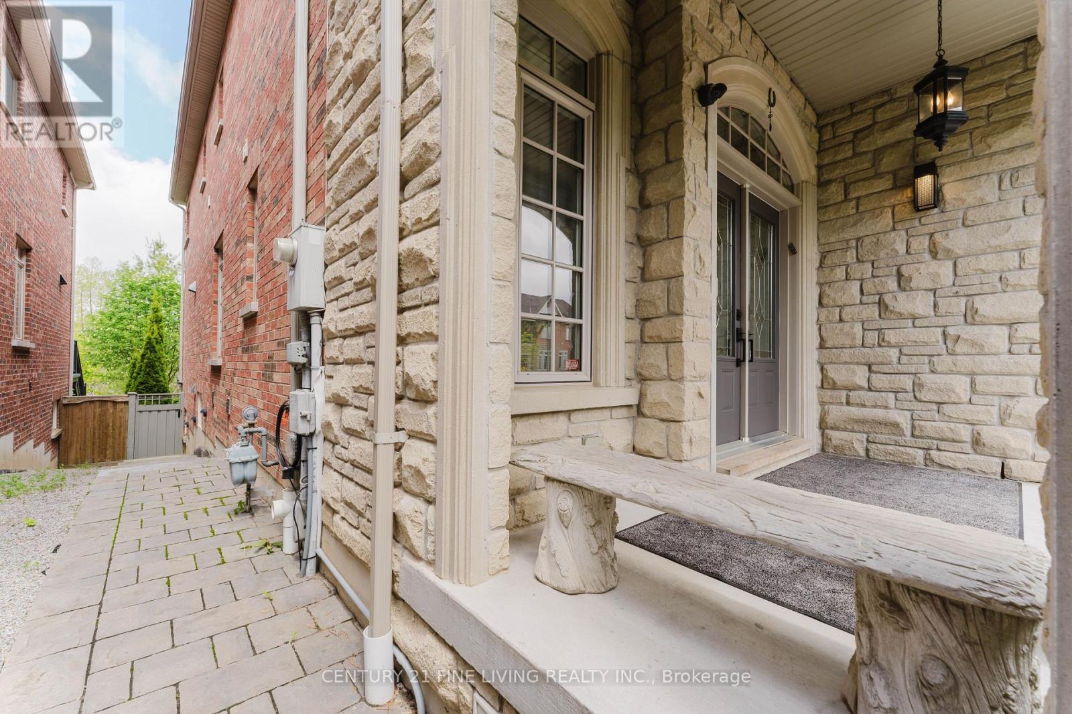
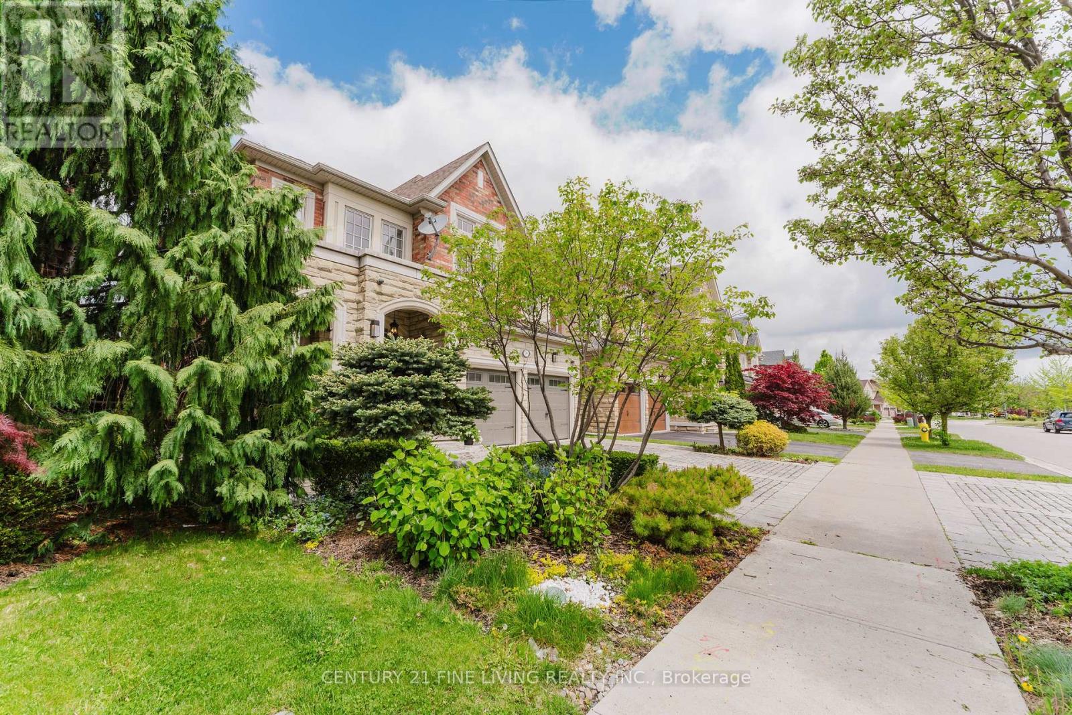
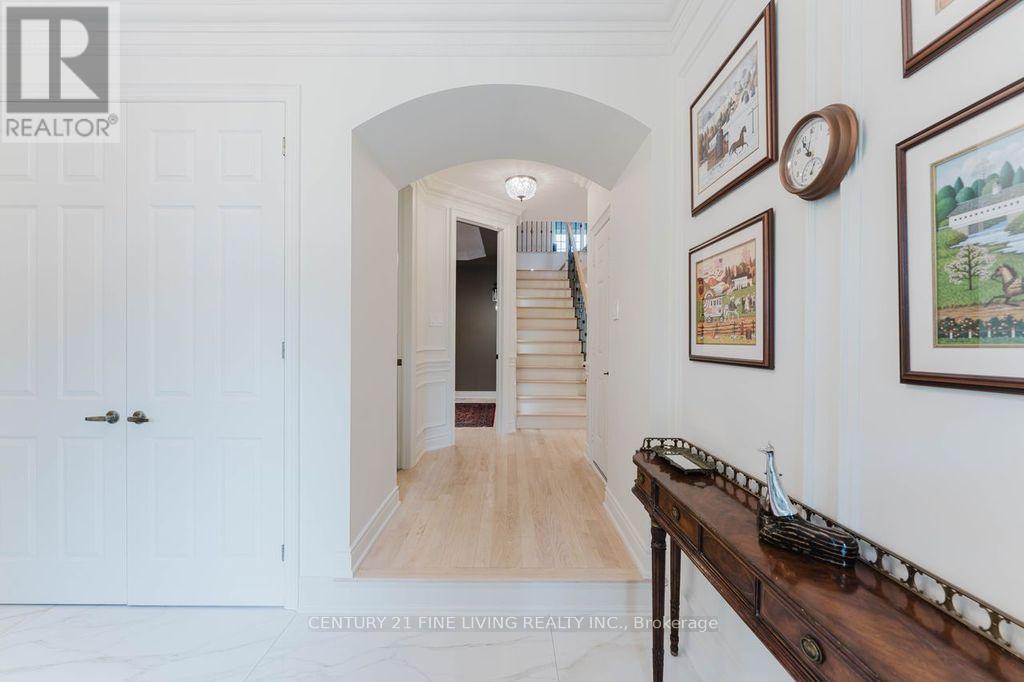
$2,399,000
96 WOLF CREEK CRESCENT
Vaughan, Ontario, Ontario, L6A4B9
MLS® Number: N12461743
Property description
*** RAVINE LOT *** PRIVATE BACKYARD *** WALK-OUT BASEMENT *** A rare ravine-backing property offering complete privacy and year-round natural views. This thoughtfully designed home provides generous living space, exceptional construction quality, and flexible options for multi-generational living or extended stays.The bright main level features large windows, custom built-ins around the gas fireplace, and a walk-out to an oversized deck overlooking the trees. The kitchen is equipped with premium appliances, including a 42" built-in Sub-Zero refrigerator, and there is a second full kitchen on the lower level for added convenience and flexibility.Upstairs, the primary suite offers serene ravine views, a walk-in closet, and a spa-style ensuite with heated floors.The walk-out lower level is built for comfort and durability: triple-layer sound insulation in the ceiling, rigid-foam insulated walls, and a raised subfloor system to maintain warmth and dryness year-round. Independent temperature zoning on all three levels allows efficient heating and cooling based on where you live day-to-day. A finished sauna provides a relaxing retreat at home.Outdoor spaces are professionally finished with interlock stonework, landscaping, and automated irrigation. The 32' 12' composite deck features minimal posts and an under-deck rain-management system, allowing outdoor enjoyment in all weather.
Building information
Type
*****
Amenities
*****
Appliances
*****
Basement Development
*****
Basement Features
*****
Basement Type
*****
Construction Style Attachment
*****
Cooling Type
*****
Exterior Finish
*****
Fireplace Present
*****
FireplaceTotal
*****
Flooring Type
*****
Foundation Type
*****
Half Bath Total
*****
Heating Fuel
*****
Heating Type
*****
Size Interior
*****
Stories Total
*****
Utility Water
*****
Land information
Amenities
*****
Fence Type
*****
Landscape Features
*****
Sewer
*****
Size Depth
*****
Size Frontage
*****
Size Irregular
*****
Size Total
*****
Rooms
Main level
Family room
*****
Kitchen
*****
Living room
*****
Dining room
*****
Office
*****
Foyer
*****
Basement
Cold room
*****
Exercise room
*****
Bedroom 5
*****
Kitchen
*****
Dining room
*****
Family room
*****
Second level
Bedroom 4
*****
Bedroom 3
*****
Bedroom 2
*****
Bedroom
*****
Laundry room
*****
Courtesy of CENTURY 21 FINE LIVING REALTY INC.
Book a Showing for this property
Please note that filling out this form you'll be registered and your phone number without the +1 part will be used as a password.

