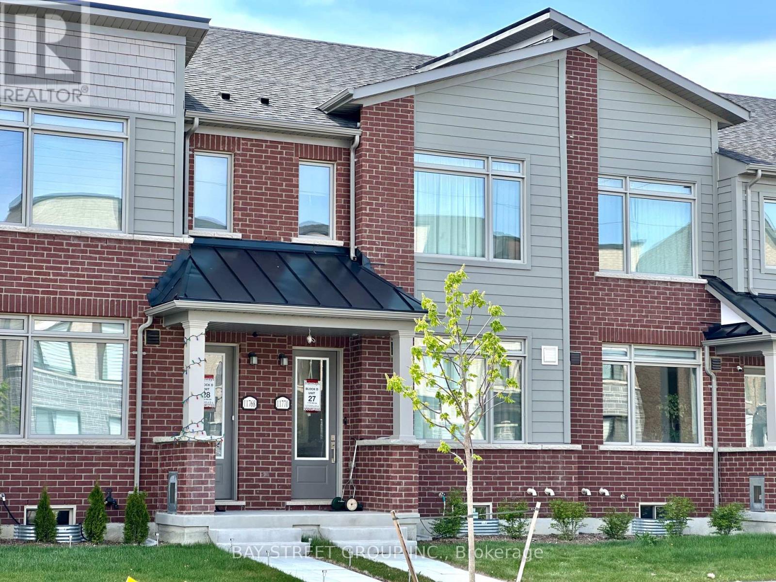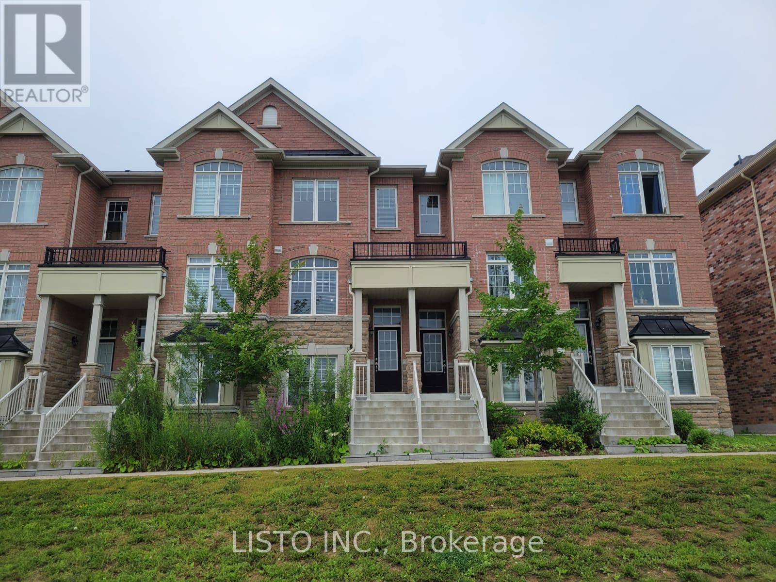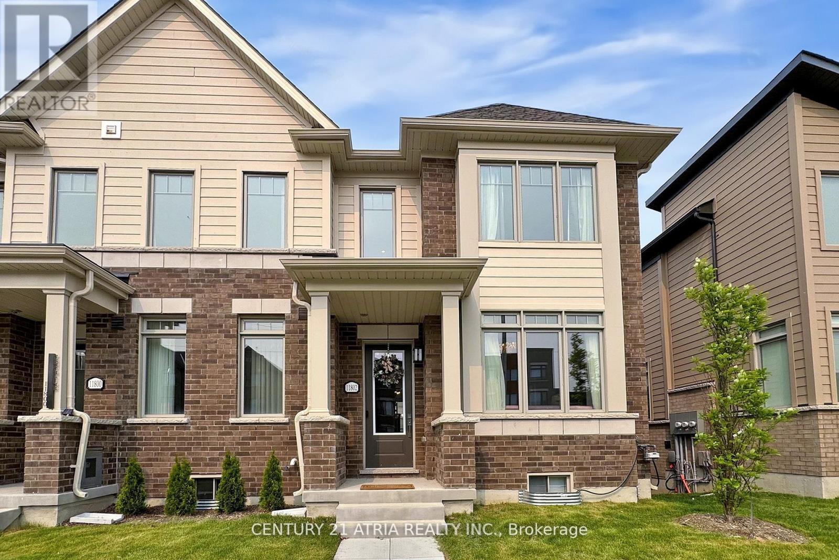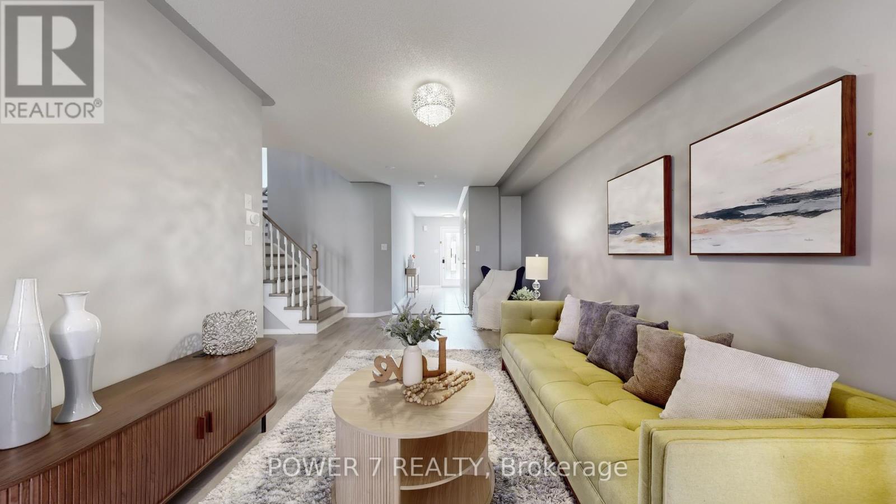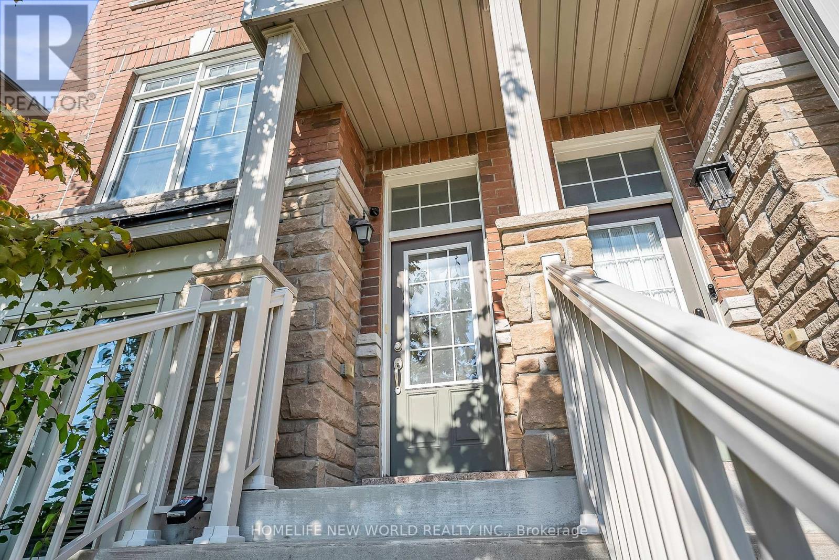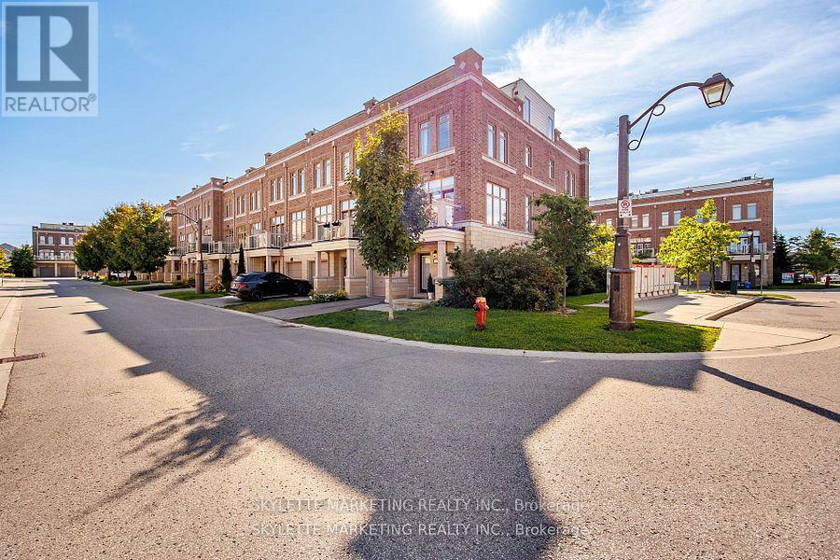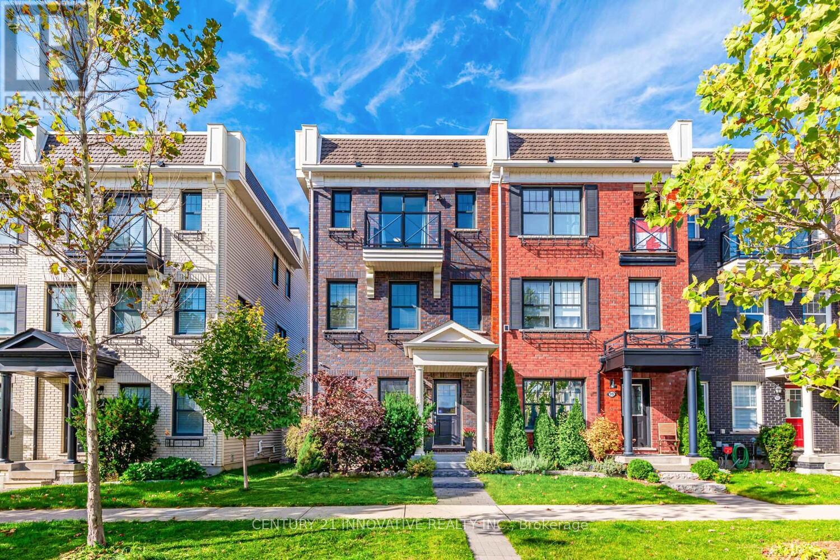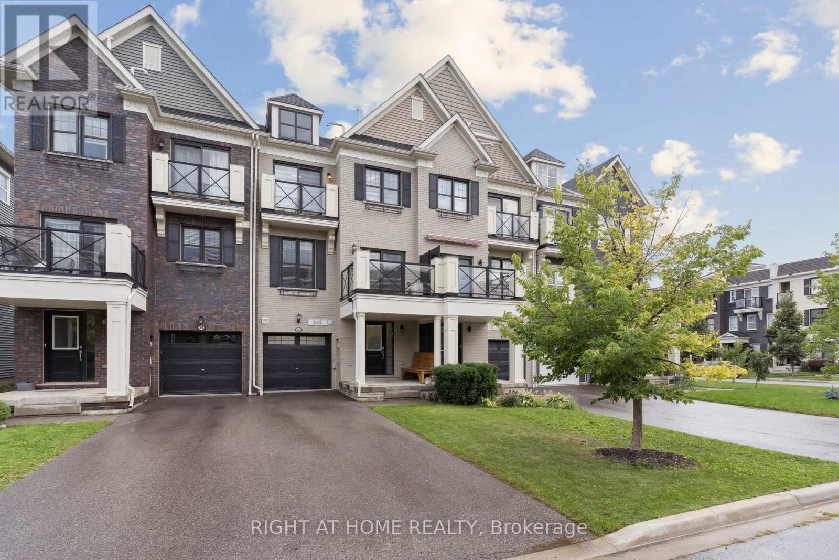Free account required
Unlock the full potential of your property search with a free account! Here's what you'll gain immediate access to:
- Exclusive Access to Every Listing
- Personalized Search Experience
- Favorite Properties at Your Fingertips
- Stay Ahead with Email Alerts
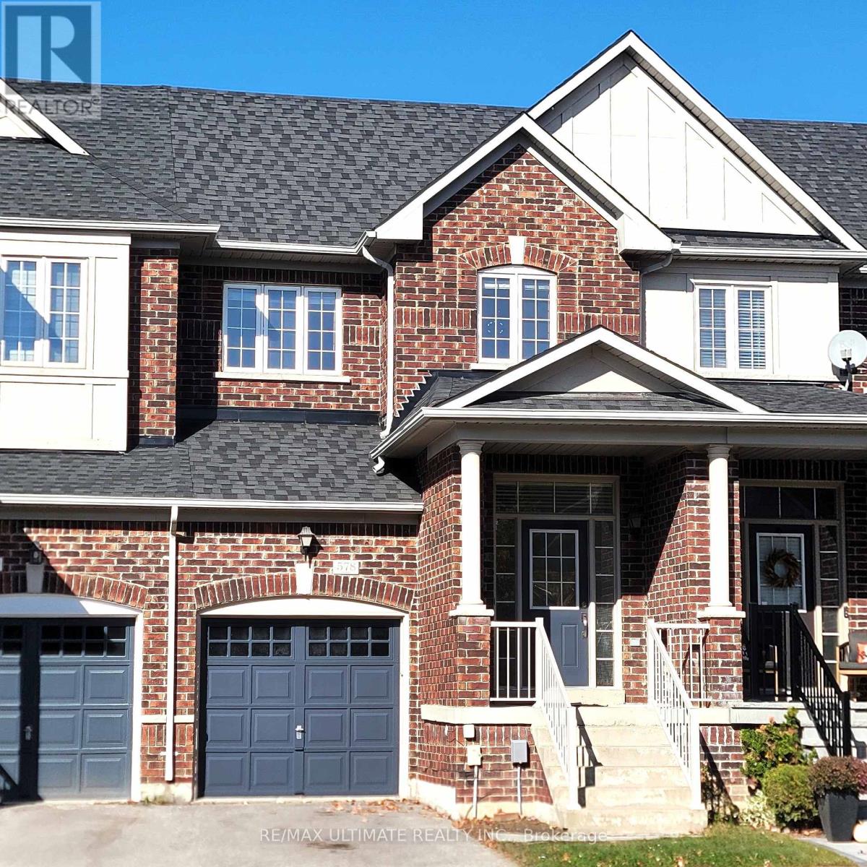
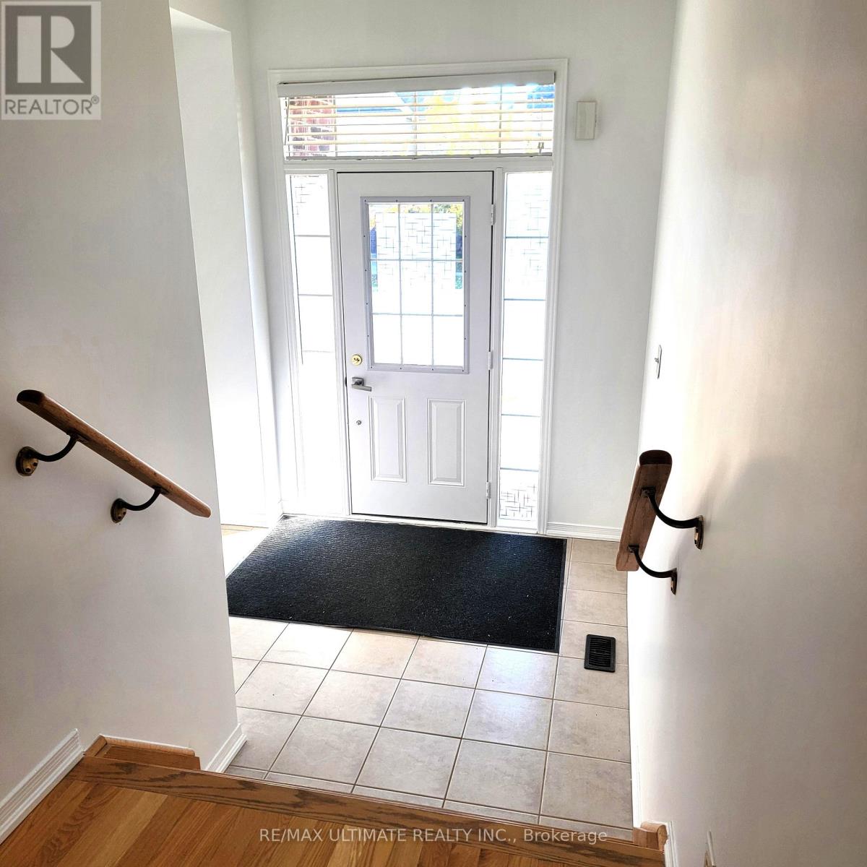
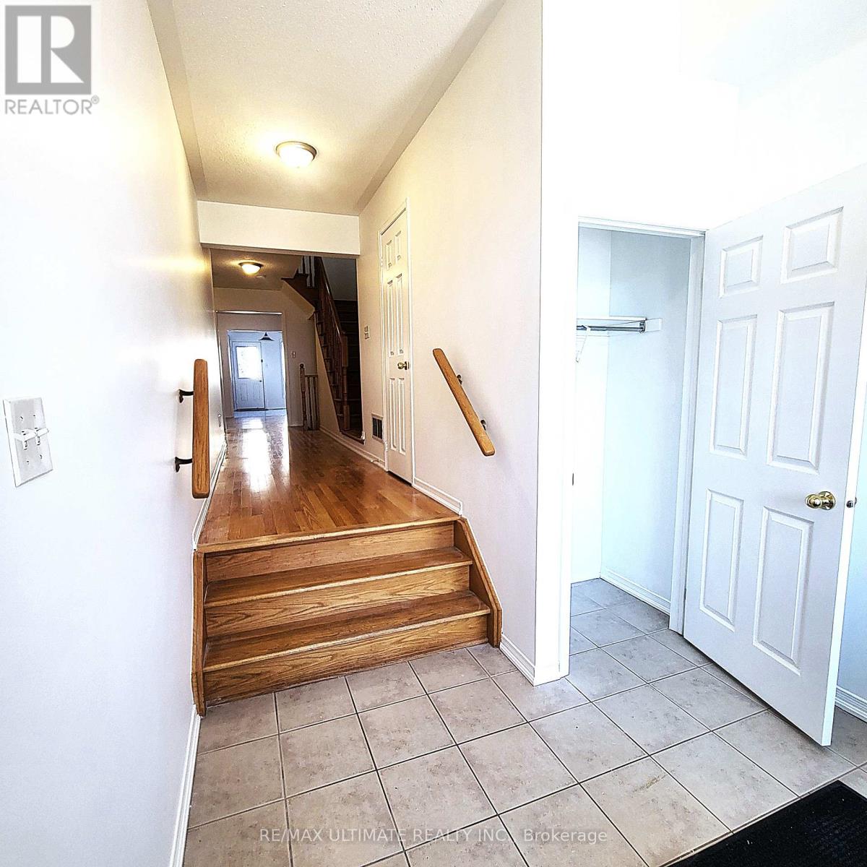
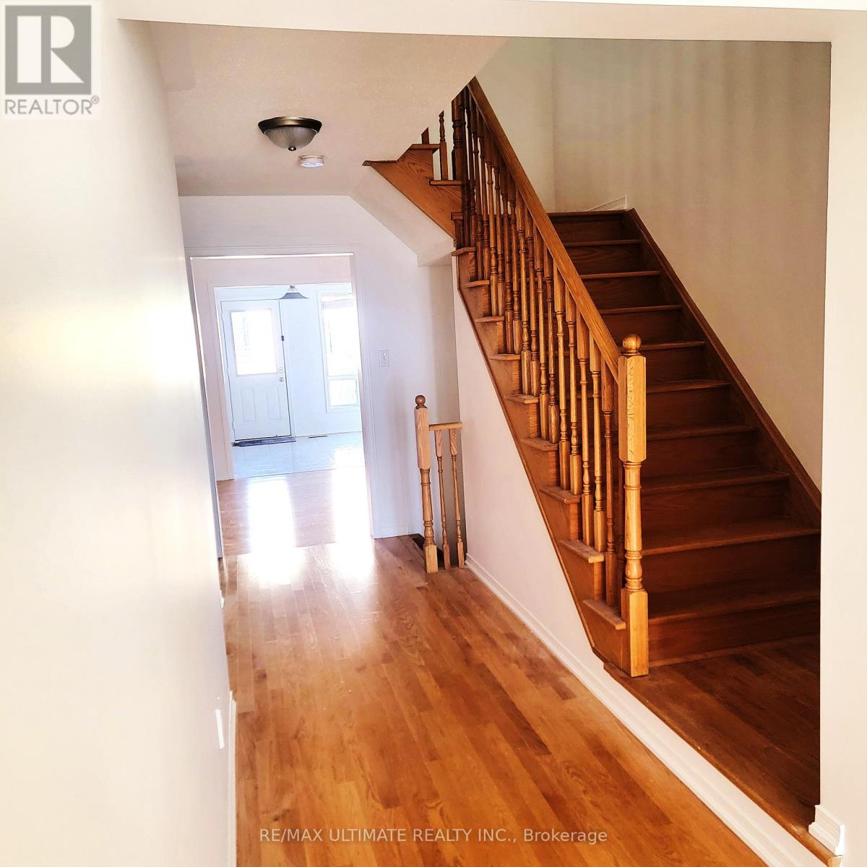
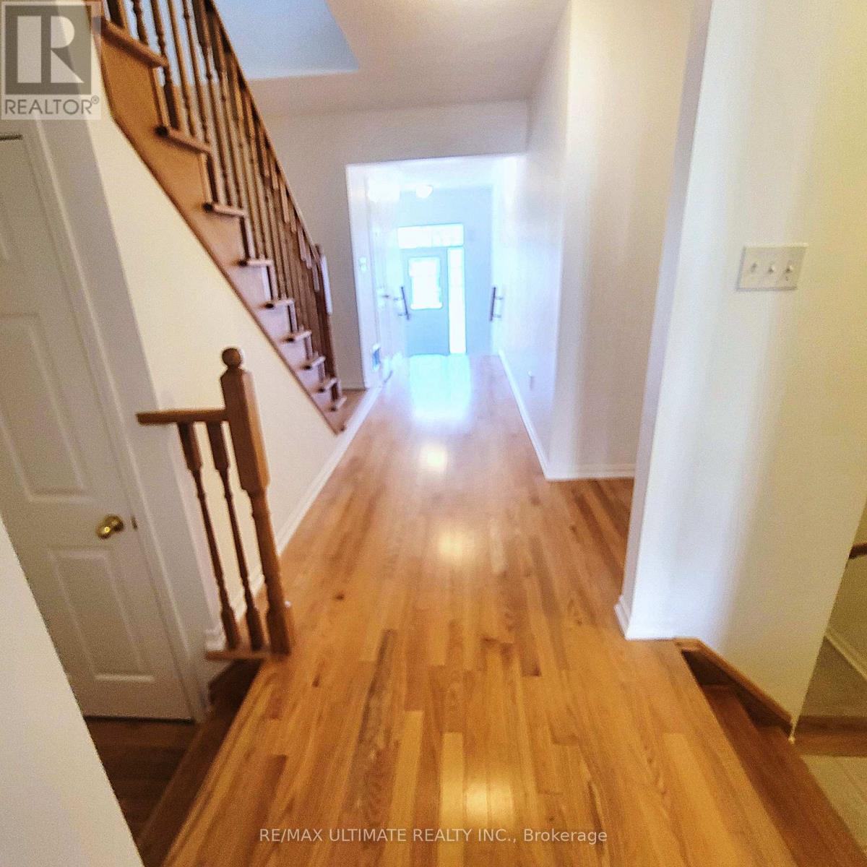
$890,000
578 REEVES WAY BOULEVARD
Whitchurch-Stouffville, Ontario, Ontario, L4A0T3
MLS® Number: N12515314
Property description
Welcome home to this stunning 3-bedroom, 3-bathroom townhome in sought after Whitchurch-Stouffville. The spacious, family-sized kitchen invites gatherings and laughter, offering ample counter space, generous storage. From here, gaze out to your private, fully fenced backyard-a serene oasis. The main floor spacious living area is adjacent to the eat-in Kitchen creating a functional space for your active family. Upstairs, the primary bedroom is a relaxing sanctuary, complete with a walk-in closet and a luxurious 4-piece ensuite showcasing a deep and broad soaker tub and separate shower. Two additional large bedrooms, and a second full bathroom, just renovated with a brand new modern vanity, complete the thoughtful second-floor design. Brand new carpeting has just been installed on the second floor, throughout the bedroom areas and hallway. The house is equipped with a central vacuum, making clean up easy. The spacious unfinished basement has limitless potential and features the laundry area and a cold storage space for wine or to be used as a pantry. This space could be transformed into a rec room, home gym, or that additional living space your family would love. The community is vibrant and dynamic and is perfectly nestled in one of Stouffville's most sought-after, family-friendly communities! Close to lush conservation land, this home offers a rare blend of tranquility and convenience, with abundant nature and Rouge National Park trails close by, this location is ideal for peaceful morning walks or weekend adventures surrounded by nature.
Building information
Type
*****
Appliances
*****
Basement Type
*****
Construction Style Attachment
*****
Cooling Type
*****
Exterior Finish
*****
Foundation Type
*****
Half Bath Total
*****
Heating Fuel
*****
Heating Type
*****
Size Interior
*****
Stories Total
*****
Utility Water
*****
Land information
Sewer
*****
Size Depth
*****
Size Frontage
*****
Size Irregular
*****
Size Total
*****
Rooms
Ground level
Kitchen
*****
Living room
*****
Foyer
*****
Foyer
*****
Lower level
Cold room
*****
Other
*****
Second level
Bedroom 3
*****
Bedroom 2
*****
Bathroom
*****
Primary Bedroom
*****
Courtesy of RE/MAX ULTIMATE REALTY INC.
Book a Showing for this property
Please note that filling out this form you'll be registered and your phone number without the +1 part will be used as a password.
