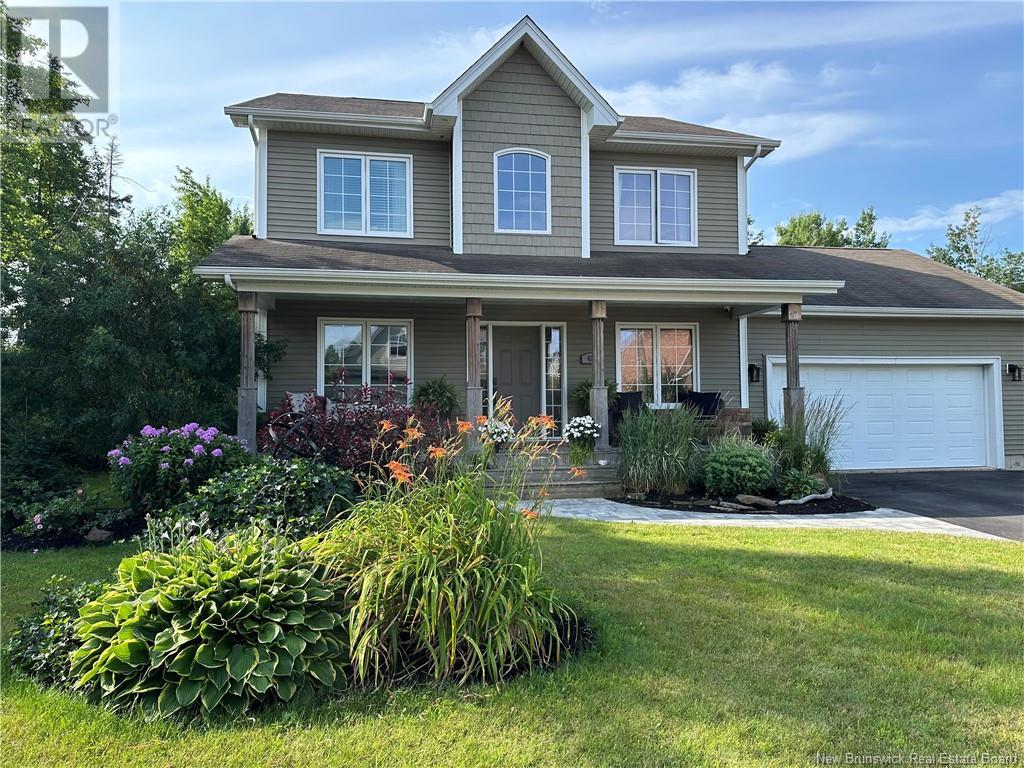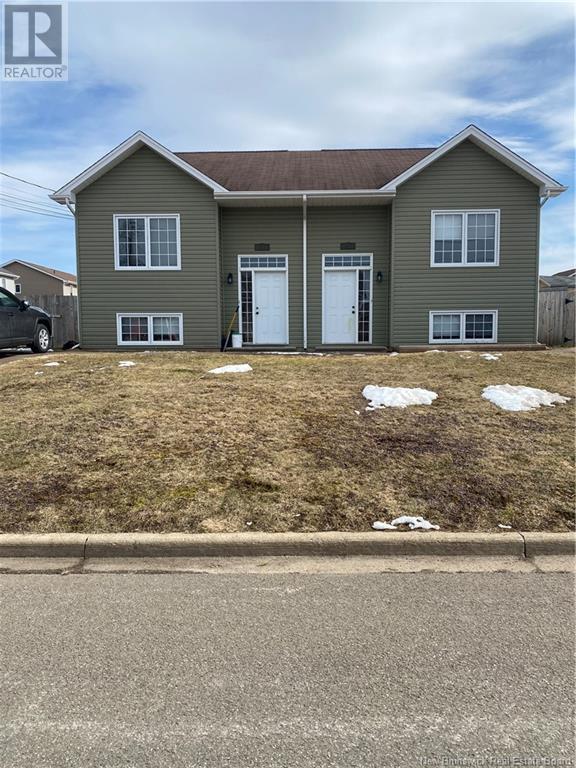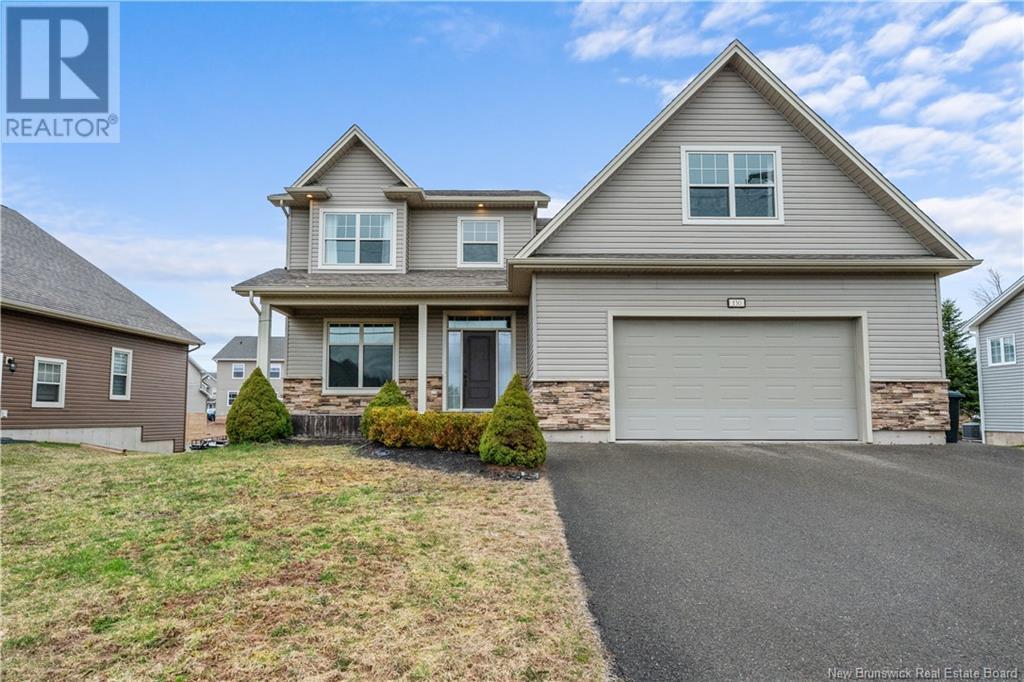Free account required
Unlock the full potential of your property search with a free account! Here's what you'll gain immediate access to:
- Exclusive Access to Every Listing
- Personalized Search Experience
- Favorite Properties at Your Fingertips
- Stay Ahead with Email Alerts
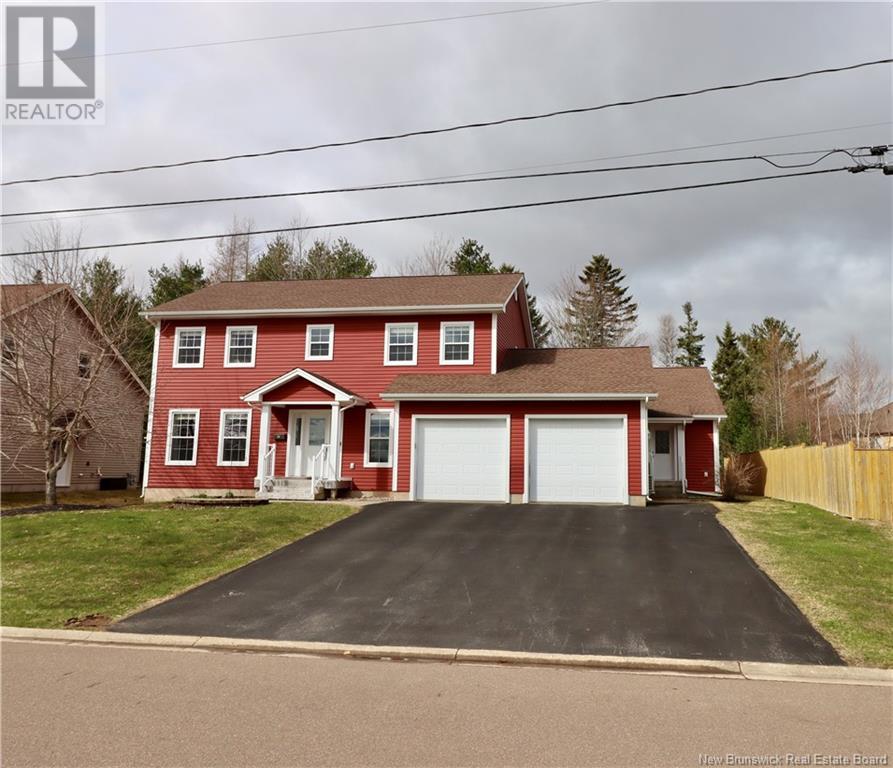
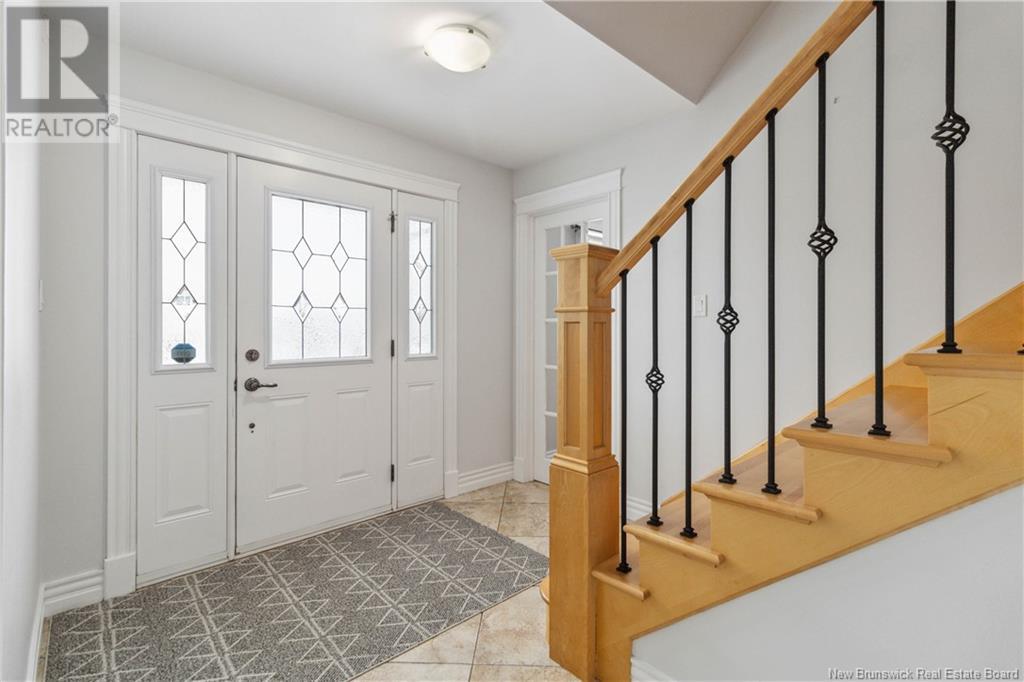

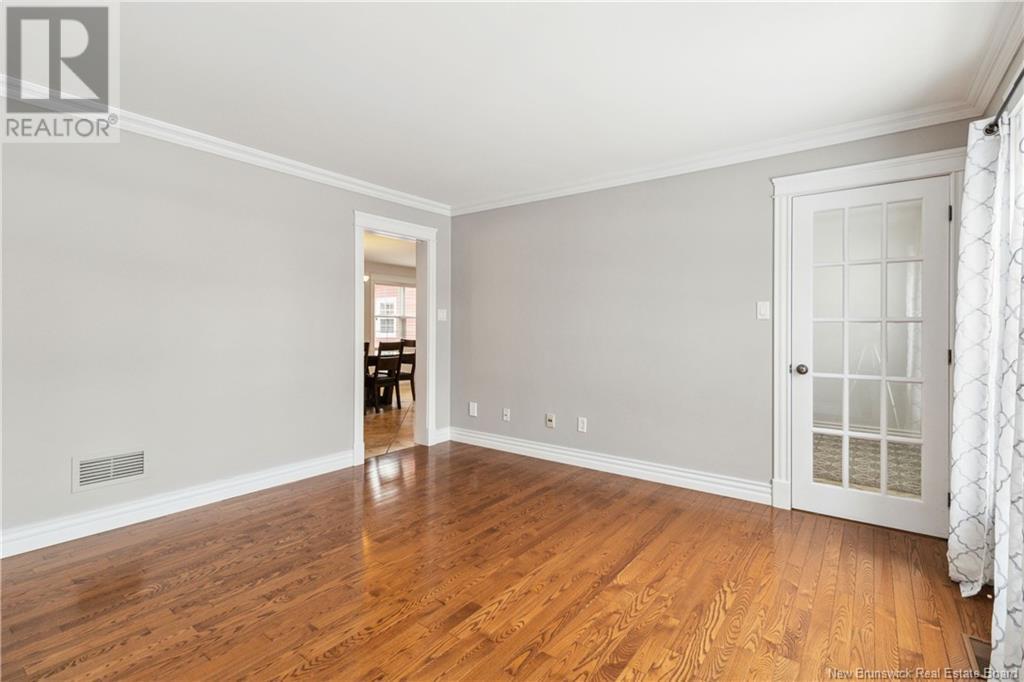
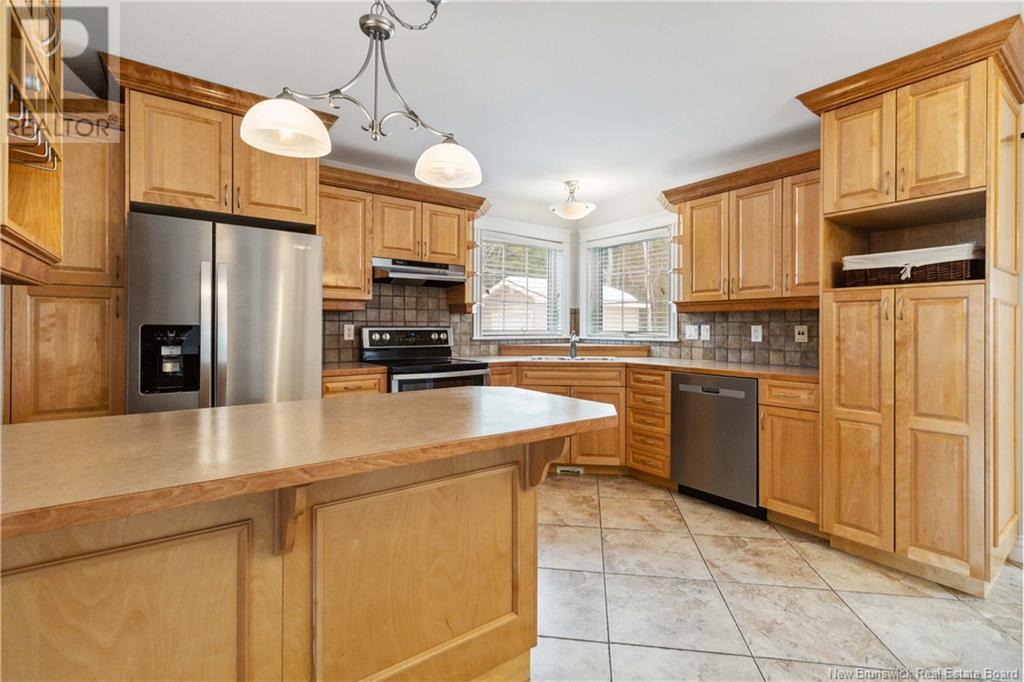
$669,900
50 Zoel
Dieppe, New Brunswick, New Brunswick, E1A0E6
MLS® Number: NB111069
Property description
** MAIN FLOOR IN LAW ** Situated in one of Dieppes most desirable neighborhoods, this beautiful two-story family home with double attached garage combines space and functionality. The main floor features a kitchen with solid oak cabinets, a dining area with access to a cozy three-season sunroom, and a bright living room accented with crown molding. A two-piece bathroom with laundry and a large walk-in closet add convenience and practicality. Upstairs, youll find four spacious bedrooms, including a primary suite with a walk-in closet and an en-suite featuring a soaker tub and stand-up shower. The remaining bedrooms share a full bathroom, ensuring comfort for family or guests. The basement adds even more living space, with a family room, bedroom, three-piece bathroom, and utility room with utility sink. Comfort is guaranteed with central air powered by a natural gas furnace, complemented by electric baseboard heating in the basement. This property also includes an main floor in-law suite with its own entrance/climate controled with mini split and baseboards, featuring a kitchen, dining, and living area, a bedroom, and a full bathroom with laundry. Outside, the generous lot is beautifully landscaped with stone pavers and a private hot tub area. A fully insulated workshop with electricity adds versatility. With R-2000 energy efficiency, natural gas heat pump and underground wiring, this home is a gem. Dont miss outschedule your showing today!
Building information
Type
*****
Architectural Style
*****
Cooling Type
*****
Exterior Finish
*****
Flooring Type
*****
Foundation Type
*****
Half Bath Total
*****
Heating Fuel
*****
Heating Type
*****
Size Interior
*****
Total Finished Area
*****
Utility Water
*****
Land information
Access Type
*****
Landscape Features
*****
Sewer
*****
Size Irregular
*****
Size Total
*****
Rooms
Main level
Kitchen
*****
Living room
*****
Dining room
*****
2pc Bathroom
*****
Kitchen
*****
Dining room
*****
Living room
*****
Bedroom
*****
4pc Bathroom
*****
Sunroom
*****
Basement
Bedroom
*****
3pc Bathroom
*****
Family room
*****
Second level
Primary Bedroom
*****
Bedroom
*****
Bedroom
*****
Bedroom
*****
4pc Bathroom
*****
Main level
Kitchen
*****
Living room
*****
Dining room
*****
2pc Bathroom
*****
Kitchen
*****
Dining room
*****
Living room
*****
Bedroom
*****
4pc Bathroom
*****
Sunroom
*****
Basement
Bedroom
*****
3pc Bathroom
*****
Family room
*****
Second level
Primary Bedroom
*****
Bedroom
*****
Bedroom
*****
Bedroom
*****
4pc Bathroom
*****
Main level
Kitchen
*****
Living room
*****
Dining room
*****
2pc Bathroom
*****
Kitchen
*****
Dining room
*****
Living room
*****
Bedroom
*****
4pc Bathroom
*****
Sunroom
*****
Basement
Bedroom
*****
3pc Bathroom
*****
Family room
*****
Second level
Primary Bedroom
*****
Courtesy of eXp Realty
Book a Showing for this property
Please note that filling out this form you'll be registered and your phone number without the +1 part will be used as a password.

